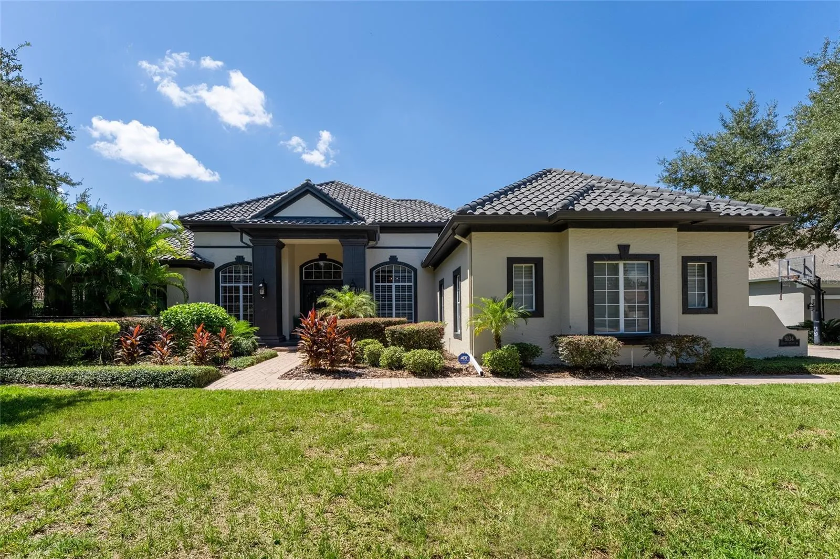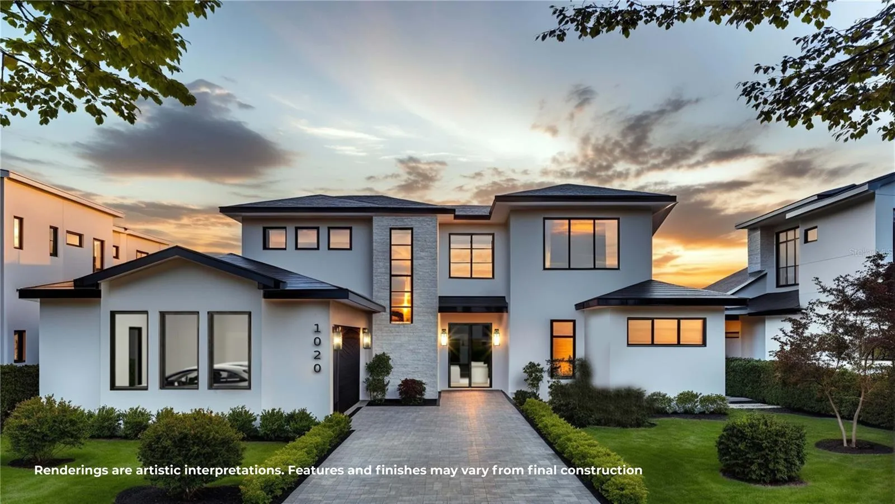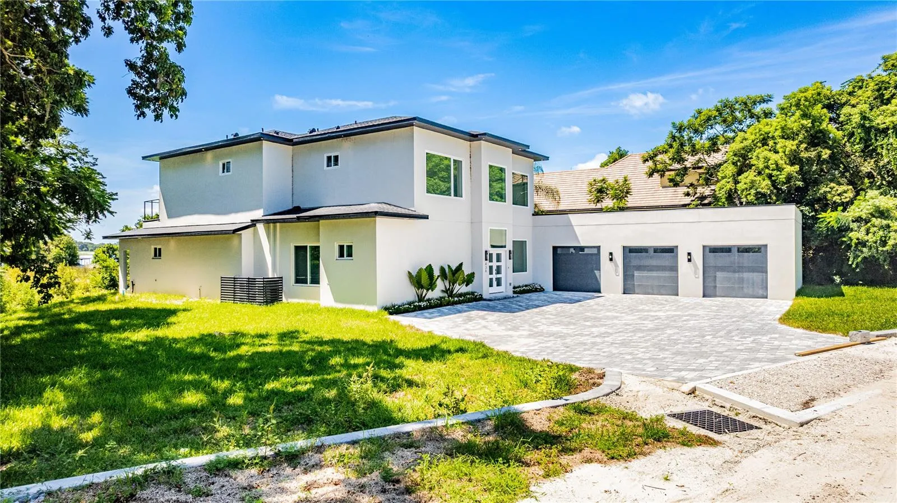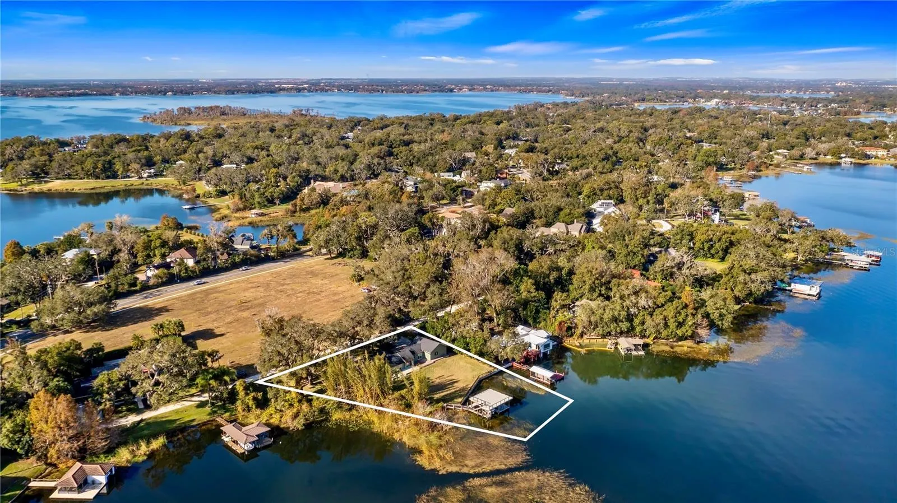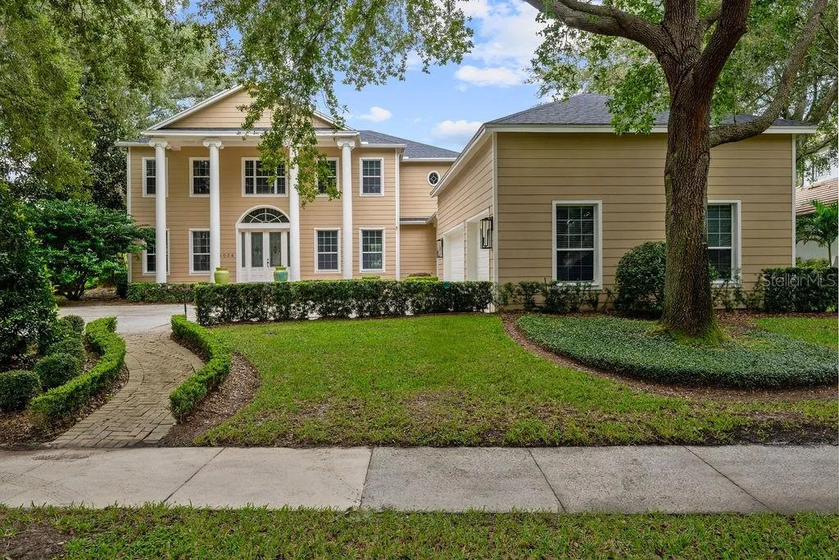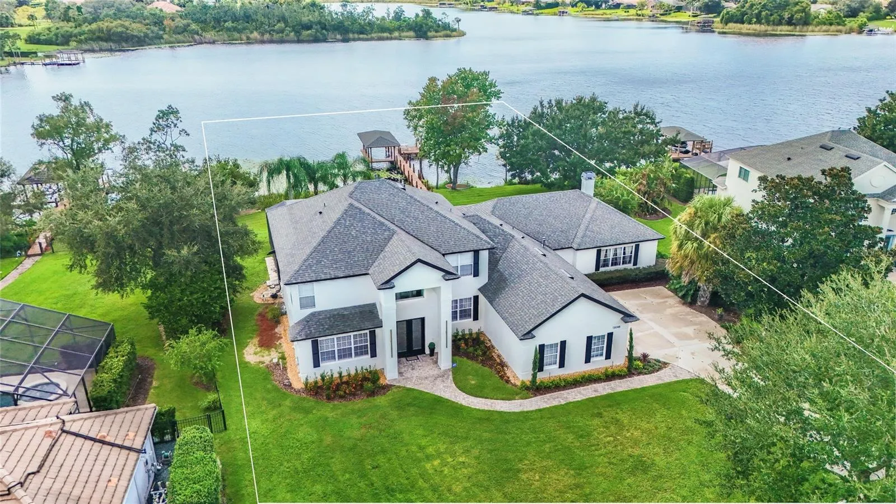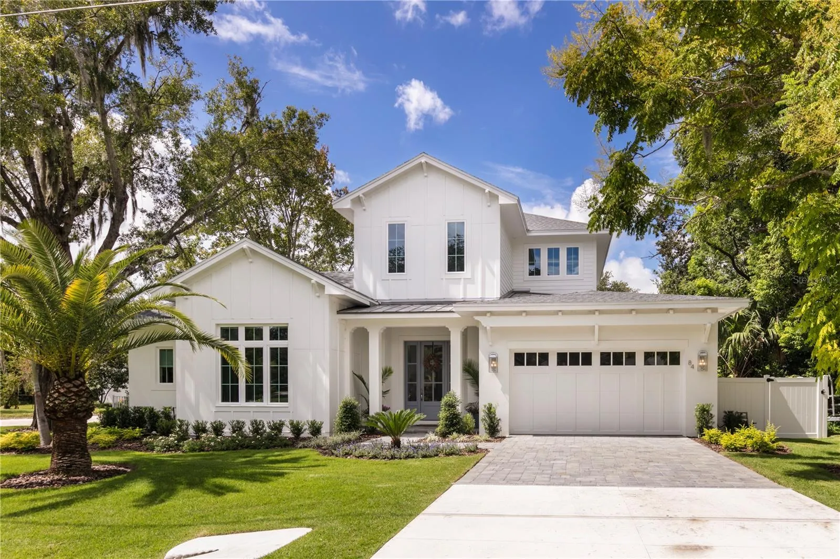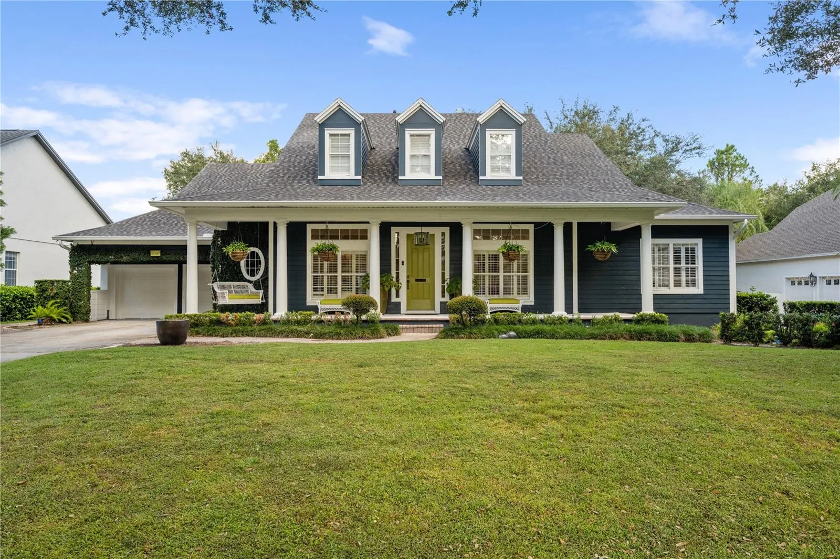[Deprecated] Creation of dynamic property OMAPI_Elementor_Widget::$base is deprecated in /home/holidaymain/public_html/wp-content/plugins/optinmonster/OMAPI/Elementor/Widget.php on line 41
[Warning] filesize(): stat failed for https://cdn.realtyfeed.com/cdn/15/MFR770143620/c73c3c43cb34b6ace6b73113ecac5dd2.webp in /home/holidaymain/public_html/wp-content/plugins/real-estate-listing-realtyna-wpl-pro/libraries/items.php on line 702
[Warning] filesize(): stat failed for https://cdn.realtyfeed.com/cdn/15/MFR770143620/71fc1597a66cd5080850fbf0b010a72e.webp in /home/holidaymain/public_html/wp-content/plugins/real-estate-listing-realtyna-wpl-pro/libraries/items.php on line 702
[Warning] filesize(): stat failed for https://cdn.realtyfeed.com/cdn/15/MFR770143620/def2571d079259cb0ab854514880a5dd.webp in /home/holidaymain/public_html/wp-content/plugins/real-estate-listing-realtyna-wpl-pro/libraries/items.php on line 702
[Warning] filesize(): stat failed for https://cdn.realtyfeed.com/cdn/15/MFR770143620/0bdc6345cf73564078a7abb817cdda4c.webp in /home/holidaymain/public_html/wp-content/plugins/real-estate-listing-realtyna-wpl-pro/libraries/items.php on line 702
[Warning] filesize(): stat failed for https://cdn.realtyfeed.com/cdn/15/MFR770143620/9acff385e5cca47054c654728086eea8.webp in /home/holidaymain/public_html/wp-content/plugins/real-estate-listing-realtyna-wpl-pro/libraries/items.php on line 702
[Warning] filesize(): stat failed for https://cdn.realtyfeed.com/cdn/15/MFR770143620/3c10bcece7943c5905f317feca4ffcd6.webp in /home/holidaymain/public_html/wp-content/plugins/real-estate-listing-realtyna-wpl-pro/libraries/items.php on line 702
[Warning] filesize(): stat failed for https://cdn.realtyfeed.com/cdn/15/MFR770143620/dd6d5bf2e7a6c39a1a5b178c058e6943.webp in /home/holidaymain/public_html/wp-content/plugins/real-estate-listing-realtyna-wpl-pro/libraries/items.php on line 702
[Warning] filesize(): stat failed for https://cdn.realtyfeed.com/cdn/15/MFR770143620/9aece5c227010c2d111db2a9a7fe7bec.webp in /home/holidaymain/public_html/wp-content/plugins/real-estate-listing-realtyna-wpl-pro/libraries/items.php on line 702
[Warning] filesize(): stat failed for https://cdn.realtyfeed.com/cdn/15/MFR770143620/205126f4808fa528068589a09f70b79e.webp in /home/holidaymain/public_html/wp-content/plugins/real-estate-listing-realtyna-wpl-pro/libraries/items.php on line 702
[Warning] filesize(): stat failed for https://cdn.realtyfeed.com/cdn/15/MFR770143620/521cf782134fc8d749bb621f32c90072.webp in /home/holidaymain/public_html/wp-content/plugins/real-estate-listing-realtyna-wpl-pro/libraries/items.php on line 702
[Warning] filesize(): stat failed for https://cdn.realtyfeed.com/cdn/15/MFR770143620/836289adf43646bebe9ae711a5eb55d8.webp in /home/holidaymain/public_html/wp-content/plugins/real-estate-listing-realtyna-wpl-pro/libraries/items.php on line 702
[Warning] filesize(): stat failed for https://cdn.realtyfeed.com/cdn/15/MFR770143620/09ec6c7c564bee09b77f2054fe564e3f.webp in /home/holidaymain/public_html/wp-content/plugins/real-estate-listing-realtyna-wpl-pro/libraries/items.php on line 702
[Warning] filesize(): stat failed for https://cdn.realtyfeed.com/cdn/15/MFR770143620/ed19748c34b917c1f156580061f4c8ff.webp in /home/holidaymain/public_html/wp-content/plugins/real-estate-listing-realtyna-wpl-pro/libraries/items.php on line 702
[Warning] filesize(): stat failed for https://cdn.realtyfeed.com/cdn/15/MFR770143620/dab22267483473cfd64de519b90a02f2.webp in /home/holidaymain/public_html/wp-content/plugins/real-estate-listing-realtyna-wpl-pro/libraries/items.php on line 702
[Warning] filesize(): stat failed for https://cdn.realtyfeed.com/cdn/15/MFR770143620/a5e0a230aebbee7c89fe1372273c990d.webp in /home/holidaymain/public_html/wp-content/plugins/real-estate-listing-realtyna-wpl-pro/libraries/items.php on line 702
[Warning] filesize(): stat failed for https://cdn.realtyfeed.com/cdn/15/MFR770143620/d8dc0b27d165fe51fa08afa986017491.webp in /home/holidaymain/public_html/wp-content/plugins/real-estate-listing-realtyna-wpl-pro/libraries/items.php on line 702
[Warning] filesize(): stat failed for https://cdn.realtyfeed.com/cdn/15/MFR770143620/4971bb24e89c79a3a40e0088699e80c4.webp in /home/holidaymain/public_html/wp-content/plugins/real-estate-listing-realtyna-wpl-pro/libraries/items.php on line 702
[Warning] filesize(): stat failed for https://cdn.realtyfeed.com/cdn/15/MFR770143620/55852fb5b7b8436dd9baf9e62020f441.webp in /home/holidaymain/public_html/wp-content/plugins/real-estate-listing-realtyna-wpl-pro/libraries/items.php on line 702
[Warning] filesize(): stat failed for https://cdn.realtyfeed.com/cdn/15/MFR770143620/431056d4dbb1ae0a08b1ecb8d9ef9350.webp in /home/holidaymain/public_html/wp-content/plugins/real-estate-listing-realtyna-wpl-pro/libraries/items.php on line 702
[Warning] filesize(): stat failed for https://cdn.realtyfeed.com/cdn/15/MFR770143620/a0c8bef9a2f0ac5480c394d156b23e8f.webp in /home/holidaymain/public_html/wp-content/plugins/real-estate-listing-realtyna-wpl-pro/libraries/items.php on line 702
[Warning] filesize(): stat failed for https://cdn.realtyfeed.com/cdn/15/MFR770143620/c3b585de7fb1ccae07e9c82506b9bfa7.webp in /home/holidaymain/public_html/wp-content/plugins/real-estate-listing-realtyna-wpl-pro/libraries/items.php on line 702
[Warning] filesize(): stat failed for https://cdn.realtyfeed.com/cdn/15/MFR770143620/e1e7cbf54a787d330f85995fc30df612.webp in /home/holidaymain/public_html/wp-content/plugins/real-estate-listing-realtyna-wpl-pro/libraries/items.php on line 702
[Warning] filesize(): stat failed for https://cdn.realtyfeed.com/cdn/15/MFR770143620/651c95a99ad6810b3fb558e243e03fd4.webp in /home/holidaymain/public_html/wp-content/plugins/real-estate-listing-realtyna-wpl-pro/libraries/items.php on line 702
[Warning] filesize(): stat failed for https://cdn.realtyfeed.com/cdn/15/MFR770143620/092454aed974d38fb1e6d43e518fb77e.webp in /home/holidaymain/public_html/wp-content/plugins/real-estate-listing-realtyna-wpl-pro/libraries/items.php on line 702
[Warning] filesize(): stat failed for https://cdn.realtyfeed.com/cdn/15/MFR770143620/f22ac842a296f3c03ce689a2bd79970b.webp in /home/holidaymain/public_html/wp-content/plugins/real-estate-listing-realtyna-wpl-pro/libraries/items.php on line 702
[Warning] filesize(): stat failed for https://cdn.realtyfeed.com/cdn/15/MFR770143620/37ca210fc87269f19b441ffee9821baf.webp in /home/holidaymain/public_html/wp-content/plugins/real-estate-listing-realtyna-wpl-pro/libraries/items.php on line 702
[Warning] filesize(): stat failed for https://cdn.realtyfeed.com/cdn/15/MFR770143620/3751448003873e85e9e20ca9746407fe.webp in /home/holidaymain/public_html/wp-content/plugins/real-estate-listing-realtyna-wpl-pro/libraries/items.php on line 702
[Warning] filesize(): stat failed for https://cdn.realtyfeed.com/cdn/15/MFR770143620/eafee65b42ae909b264b50ecccefa742.webp in /home/holidaymain/public_html/wp-content/plugins/real-estate-listing-realtyna-wpl-pro/libraries/items.php on line 702
[Warning] filesize(): stat failed for https://cdn.realtyfeed.com/cdn/15/MFR770143620/cc2a2d0acf279878bd1b24802419e987.webp in /home/holidaymain/public_html/wp-content/plugins/real-estate-listing-realtyna-wpl-pro/libraries/items.php on line 702
[Warning] filesize(): stat failed for https://cdn.realtyfeed.com/cdn/15/MFR770143620/67a5877dc78240dcb1ef0192b24c4cf8.webp in /home/holidaymain/public_html/wp-content/plugins/real-estate-listing-realtyna-wpl-pro/libraries/items.php on line 702
[Warning] filesize(): stat failed for https://cdn.realtyfeed.com/cdn/15/MFR770143620/521d4b0d317698a96eeb44f74aeb5754.webp in /home/holidaymain/public_html/wp-content/plugins/real-estate-listing-realtyna-wpl-pro/libraries/items.php on line 702
[Warning] filesize(): stat failed for https://cdn.realtyfeed.com/cdn/15/MFR770143620/daa5efa27168126b2eeb0cc5c19d1378.webp in /home/holidaymain/public_html/wp-content/plugins/real-estate-listing-realtyna-wpl-pro/libraries/items.php on line 702
[Warning] filesize(): stat failed for https://cdn.realtyfeed.com/cdn/15/MFR770143620/3d7cb2faab64690795b472b384104e86.webp in /home/holidaymain/public_html/wp-content/plugins/real-estate-listing-realtyna-wpl-pro/libraries/items.php on line 702
[Warning] filesize(): stat failed for https://cdn.realtyfeed.com/cdn/15/MFR770143620/b34f2072d917e08557188a55b91f8dc1.webp in /home/holidaymain/public_html/wp-content/plugins/real-estate-listing-realtyna-wpl-pro/libraries/items.php on line 702
[Warning] filesize(): stat failed for https://cdn.realtyfeed.com/cdn/15/MFR770143620/78549d05bdf226d6261157cb758473cc.webp in /home/holidaymain/public_html/wp-content/plugins/real-estate-listing-realtyna-wpl-pro/libraries/items.php on line 702
[Warning] filesize(): stat failed for https://cdn.realtyfeed.com/cdn/15/MFR770143620/6c5e9ed0e3ed9b801add313b11e9eeb6.webp in /home/holidaymain/public_html/wp-content/plugins/real-estate-listing-realtyna-wpl-pro/libraries/items.php on line 702
[Warning] filesize(): stat failed for https://cdn.realtyfeed.com/cdn/15/MFR770143620/3cca471a1ea49ae71b6e2244f1322362.webp in /home/holidaymain/public_html/wp-content/plugins/real-estate-listing-realtyna-wpl-pro/libraries/items.php on line 702
[Warning] filesize(): stat failed for https://cdn.realtyfeed.com/cdn/15/MFR773202375/9ded5d6b70f899e6080a97254973fe67.webp in /home/holidaymain/public_html/wp-content/plugins/real-estate-listing-realtyna-wpl-pro/libraries/items.php on line 702
[Warning] filesize(): stat failed for https://cdn.realtyfeed.com/cdn/15/MFR773202375/4f771ac5f93766878d2514a836096cff.webp in /home/holidaymain/public_html/wp-content/plugins/real-estate-listing-realtyna-wpl-pro/libraries/items.php on line 702
[Warning] filesize(): stat failed for https://cdn.realtyfeed.com/cdn/15/MFR773202375/ed9fdb9048e7816f1c40305a4d2378f4.webp in /home/holidaymain/public_html/wp-content/plugins/real-estate-listing-realtyna-wpl-pro/libraries/items.php on line 702
[Warning] filesize(): stat failed for https://cdn.realtyfeed.com/cdn/15/MFR773202375/c92b86110f7fabaf7713553caadc9c2f.webp in /home/holidaymain/public_html/wp-content/plugins/real-estate-listing-realtyna-wpl-pro/libraries/items.php on line 702
[Warning] filesize(): stat failed for https://cdn.realtyfeed.com/cdn/15/MFR773202375/46651e6a42932bcfb909b6c8dcff1048.webp in /home/holidaymain/public_html/wp-content/plugins/real-estate-listing-realtyna-wpl-pro/libraries/items.php on line 702
[Warning] filesize(): stat failed for https://cdn.realtyfeed.com/cdn/15/MFR773202375/f9711d46f993a21390c6f193b6f77dd6.webp in /home/holidaymain/public_html/wp-content/plugins/real-estate-listing-realtyna-wpl-pro/libraries/items.php on line 702
[Warning] filesize(): stat failed for https://cdn.realtyfeed.com/cdn/15/MFR773202375/315c6676f13a3335003dc5f9fc4cd712.webp in /home/holidaymain/public_html/wp-content/plugins/real-estate-listing-realtyna-wpl-pro/libraries/items.php on line 702
[Warning] filesize(): stat failed for https://cdn.realtyfeed.com/cdn/15/MFR773202375/d3fa96a6c6032be4728068b0d6c09a35.webp in /home/holidaymain/public_html/wp-content/plugins/real-estate-listing-realtyna-wpl-pro/libraries/items.php on line 702
[Warning] filesize(): stat failed for https://cdn.realtyfeed.com/cdn/15/MFR773202375/111b850f43e4adc93708556653969f57.webp in /home/holidaymain/public_html/wp-content/plugins/real-estate-listing-realtyna-wpl-pro/libraries/items.php on line 702
[Warning] filesize(): stat failed for https://cdn.realtyfeed.com/cdn/15/MFR773202375/e4d41a48e643f3eb5a2d5e74d3855cd1.webp in /home/holidaymain/public_html/wp-content/plugins/real-estate-listing-realtyna-wpl-pro/libraries/items.php on line 702
[Warning] filesize(): stat failed for https://cdn.realtyfeed.com/cdn/15/MFR773202375/6eb987a9c9fc26bda732d5331e2eb01b.webp in /home/holidaymain/public_html/wp-content/plugins/real-estate-listing-realtyna-wpl-pro/libraries/items.php on line 702
[Warning] filesize(): stat failed for https://cdn.realtyfeed.com/cdn/15/MFR773202375/22e619980468a37346ceef5f36499286.webp in /home/holidaymain/public_html/wp-content/plugins/real-estate-listing-realtyna-wpl-pro/libraries/items.php on line 702
[Warning] filesize(): stat failed for https://cdn.realtyfeed.com/cdn/15/MFR773202375/4310f52b5c372333aee03f14c970b8f1.webp in /home/holidaymain/public_html/wp-content/plugins/real-estate-listing-realtyna-wpl-pro/libraries/items.php on line 702
[Warning] filesize(): stat failed for https://cdn.realtyfeed.com/cdn/15/MFR773202375/c0d22e15084b703b752c295ab103acf5.webp in /home/holidaymain/public_html/wp-content/plugins/real-estate-listing-realtyna-wpl-pro/libraries/items.php on line 702
[Warning] filesize(): stat failed for https://cdn.realtyfeed.com/cdn/15/MFR773202375/06250a9ae282ff544a9c261832f6834c.webp in /home/holidaymain/public_html/wp-content/plugins/real-estate-listing-realtyna-wpl-pro/libraries/items.php on line 702
[Warning] filesize(): stat failed for https://cdn.realtyfeed.com/cdn/15/MFR773202375/45526d98fa028194ddb94755a39bcc3b.webp in /home/holidaymain/public_html/wp-content/plugins/real-estate-listing-realtyna-wpl-pro/libraries/items.php on line 702
[Warning] filesize(): stat failed for https://cdn.realtyfeed.com/cdn/15/MFR773202375/e9dd1a000dfce0cd86f0c0f010a070e6.webp in /home/holidaymain/public_html/wp-content/plugins/real-estate-listing-realtyna-wpl-pro/libraries/items.php on line 702
[Warning] filesize(): stat failed for https://cdn.realtyfeed.com/cdn/15/MFR773202375/0c8edefc6f435f7c077437e4d62ad0a1.webp in /home/holidaymain/public_html/wp-content/plugins/real-estate-listing-realtyna-wpl-pro/libraries/items.php on line 702
[Warning] filesize(): stat failed for https://cdn.realtyfeed.com/cdn/15/MFR773202375/594db36447eefb21e64bc2c7857c97bb.webp in /home/holidaymain/public_html/wp-content/plugins/real-estate-listing-realtyna-wpl-pro/libraries/items.php on line 702
[Warning] filesize(): stat failed for https://cdn.realtyfeed.com/cdn/15/MFR773202375/5df203061edba42ce3aa5a47ac65c6e1.webp in /home/holidaymain/public_html/wp-content/plugins/real-estate-listing-realtyna-wpl-pro/libraries/items.php on line 702
[Warning] filesize(): stat failed for https://cdn.realtyfeed.com/cdn/15/MFR773202375/3494f01d13c80ebef9d809e22b59ad12.webp in /home/holidaymain/public_html/wp-content/plugins/real-estate-listing-realtyna-wpl-pro/libraries/items.php on line 702
[Warning] filesize(): stat failed for https://cdn.realtyfeed.com/cdn/15/MFR773202375/2a9db13d9467e73b691b4799096113e1.webp in /home/holidaymain/public_html/wp-content/plugins/real-estate-listing-realtyna-wpl-pro/libraries/items.php on line 702
[Warning] filesize(): stat failed for https://cdn.realtyfeed.com/cdn/15/MFR773202375/af8bb1e273347bd8586595d3695c2a84.webp in /home/holidaymain/public_html/wp-content/plugins/real-estate-listing-realtyna-wpl-pro/libraries/items.php on line 702
[Warning] filesize(): stat failed for https://cdn.realtyfeed.com/cdn/15/MFR773202375/c2c241c7c7a57ac99452d8dc19aaea72.webp in /home/holidaymain/public_html/wp-content/plugins/real-estate-listing-realtyna-wpl-pro/libraries/items.php on line 702
[Warning] filesize(): stat failed for https://cdn.realtyfeed.com/cdn/15/MFR773202375/3f2da39bfbc484083c7987aed895213b.webp in /home/holidaymain/public_html/wp-content/plugins/real-estate-listing-realtyna-wpl-pro/libraries/items.php on line 702
[Warning] filesize(): stat failed for https://cdn.realtyfeed.com/cdn/15/MFR773202375/47f5b3d2c8fb56be314019eccdc2e864.webp in /home/holidaymain/public_html/wp-content/plugins/real-estate-listing-realtyna-wpl-pro/libraries/items.php on line 702
[Warning] filesize(): stat failed for https://cdn.realtyfeed.com/cdn/15/MFR773202375/fae0c868d16111e2cbd0d22656258eff.webp in /home/holidaymain/public_html/wp-content/plugins/real-estate-listing-realtyna-wpl-pro/libraries/items.php on line 702
[Warning] filesize(): stat failed for https://cdn.realtyfeed.com/cdn/15/MFR773202375/53676fc1bd3f793ffcab3d35a8538955.webp in /home/holidaymain/public_html/wp-content/plugins/real-estate-listing-realtyna-wpl-pro/libraries/items.php on line 702
[Warning] filesize(): stat failed for https://cdn.realtyfeed.com/cdn/15/MFR773202375/50a27ba459c78a42567852efa89fa8e8.webp in /home/holidaymain/public_html/wp-content/plugins/real-estate-listing-realtyna-wpl-pro/libraries/items.php on line 702
[Warning] filesize(): stat failed for https://cdn.realtyfeed.com/cdn/15/MFR773202375/0ba73aa0d13728076eee40866ac1ff74.webp in /home/holidaymain/public_html/wp-content/plugins/real-estate-listing-realtyna-wpl-pro/libraries/items.php on line 702
[Warning] filesize(): stat failed for https://cdn.realtyfeed.com/cdn/15/MFR773202375/de7c33aa68bea45b4fdc8b6086947c8a.webp in /home/holidaymain/public_html/wp-content/plugins/real-estate-listing-realtyna-wpl-pro/libraries/items.php on line 702
[Warning] filesize(): stat failed for https://cdn.realtyfeed.com/cdn/15/MFR773202375/2234d26537777f9912b9c22e5f13452b.webp in /home/holidaymain/public_html/wp-content/plugins/real-estate-listing-realtyna-wpl-pro/libraries/items.php on line 702
[Warning] filesize(): stat failed for https://cdn.realtyfeed.com/cdn/15/MFR773202375/8c7ec15bd743a69cf610b2a587b91fc1.webp in /home/holidaymain/public_html/wp-content/plugins/real-estate-listing-realtyna-wpl-pro/libraries/items.php on line 702
[Warning] filesize(): stat failed for https://cdn.realtyfeed.com/cdn/15/MFR773202375/ddc5080fd0729deafe8590d8da76752b.webp in /home/holidaymain/public_html/wp-content/plugins/real-estate-listing-realtyna-wpl-pro/libraries/items.php on line 702
[Warning] filesize(): stat failed for https://cdn.realtyfeed.com/cdn/15/MFR773202375/9500f6c89c98c54c10f3bf96272fc6ce.webp in /home/holidaymain/public_html/wp-content/plugins/real-estate-listing-realtyna-wpl-pro/libraries/items.php on line 702
[Warning] filesize(): stat failed for https://cdn.realtyfeed.com/cdn/15/MFR773202375/0773c7c008b730399bc905eab1de8349.webp in /home/holidaymain/public_html/wp-content/plugins/real-estate-listing-realtyna-wpl-pro/libraries/items.php on line 702
[Warning] filesize(): stat failed for https://cdn.realtyfeed.com/cdn/15/MFR773202375/70f79b01494d45b8a404d8be937fee67.webp in /home/holidaymain/public_html/wp-content/plugins/real-estate-listing-realtyna-wpl-pro/libraries/items.php on line 702
[Warning] filesize(): stat failed for https://cdn.realtyfeed.com/cdn/15/MFR773202375/559df6d58bef9fd3448a3cb41d4e66d9.webp in /home/holidaymain/public_html/wp-content/plugins/real-estate-listing-realtyna-wpl-pro/libraries/items.php on line 702
[Warning] filesize(): stat failed for https://cdn.realtyfeed.com/cdn/15/MFR773202375/cde148832d5fd1651f537c66d90fac28.webp in /home/holidaymain/public_html/wp-content/plugins/real-estate-listing-realtyna-wpl-pro/libraries/items.php on line 702
[Warning] filesize(): stat failed for https://cdn.realtyfeed.com/cdn/15/MFR773202375/f5639fb638bc6bdaf3a9844a61c3f0cd.webp in /home/holidaymain/public_html/wp-content/plugins/real-estate-listing-realtyna-wpl-pro/libraries/items.php on line 702
[Warning] filesize(): stat failed for https://cdn.realtyfeed.com/cdn/15/MFR773202375/d3b4071a5f2ea3ccb4656379e2b82be5.webp in /home/holidaymain/public_html/wp-content/plugins/real-estate-listing-realtyna-wpl-pro/libraries/items.php on line 702
[Warning] filesize(): stat failed for https://cdn.realtyfeed.com/cdn/15/MFR773202375/cca76c24ba552284d8ebdc2d2ee08e13.webp in /home/holidaymain/public_html/wp-content/plugins/real-estate-listing-realtyna-wpl-pro/libraries/items.php on line 702
[Warning] filesize(): stat failed for https://cdn.realtyfeed.com/cdn/15/MFR763261385/f8ab4e661836e500249d5f3f52a19b09.webp in /home/holidaymain/public_html/wp-content/plugins/real-estate-listing-realtyna-wpl-pro/libraries/items.php on line 702
[Warning] filesize(): stat failed for https://cdn.realtyfeed.com/cdn/15/MFR763261385/e023a0e488015a0640fd170b6c996865.webp in /home/holidaymain/public_html/wp-content/plugins/real-estate-listing-realtyna-wpl-pro/libraries/items.php on line 702
[Warning] filesize(): stat failed for https://cdn.realtyfeed.com/cdn/15/MFR763261385/2ce08aee0f1be7a5f3b159e72a16ce11.webp in /home/holidaymain/public_html/wp-content/plugins/real-estate-listing-realtyna-wpl-pro/libraries/items.php on line 702
[Warning] filesize(): stat failed for https://cdn.realtyfeed.com/cdn/15/MFR763261385/ae749c519219138ce41621f6c012c30a.webp in /home/holidaymain/public_html/wp-content/plugins/real-estate-listing-realtyna-wpl-pro/libraries/items.php on line 702
[Warning] filesize(): stat failed for https://cdn.realtyfeed.com/cdn/15/MFR763261385/1b7be357d4df64ab77d2f30df4ff1d3b.webp in /home/holidaymain/public_html/wp-content/plugins/real-estate-listing-realtyna-wpl-pro/libraries/items.php on line 702
[Warning] filesize(): stat failed for https://cdn.realtyfeed.com/cdn/15/MFR763261385/2b7756d7053bf865e9b148374b1d059c.webp in /home/holidaymain/public_html/wp-content/plugins/real-estate-listing-realtyna-wpl-pro/libraries/items.php on line 702
[Warning] filesize(): stat failed for https://cdn.realtyfeed.com/cdn/15/MFR763261385/693d5fa0589496fbb5b1bde5654ad818.webp in /home/holidaymain/public_html/wp-content/plugins/real-estate-listing-realtyna-wpl-pro/libraries/items.php on line 702
[Warning] filesize(): stat failed for https://cdn.realtyfeed.com/cdn/15/MFR763261385/aea1d4b2efe6f35f8cdf0f4c93942811.webp in /home/holidaymain/public_html/wp-content/plugins/real-estate-listing-realtyna-wpl-pro/libraries/items.php on line 702
[Warning] filesize(): stat failed for https://cdn.realtyfeed.com/cdn/15/MFR763261385/020013fbd948fcbe9cd24f8c29eacd61.webp in /home/holidaymain/public_html/wp-content/plugins/real-estate-listing-realtyna-wpl-pro/libraries/items.php on line 702
[Warning] filesize(): stat failed for https://cdn.realtyfeed.com/cdn/15/MFR763261385/e2f494ce6c9fc907305c32e2ea94d48c.webp in /home/holidaymain/public_html/wp-content/plugins/real-estate-listing-realtyna-wpl-pro/libraries/items.php on line 702
[Warning] filesize(): stat failed for https://cdn.realtyfeed.com/cdn/15/MFR763261385/7a28934b7b7fcbade30725cb50231999.webp in /home/holidaymain/public_html/wp-content/plugins/real-estate-listing-realtyna-wpl-pro/libraries/items.php on line 702
[Warning] filesize(): stat failed for https://cdn.realtyfeed.com/cdn/15/MFR763261385/ae44397455951b4b2f3b2c8ed980e143.webp in /home/holidaymain/public_html/wp-content/plugins/real-estate-listing-realtyna-wpl-pro/libraries/items.php on line 702
[Warning] filesize(): stat failed for https://cdn.realtyfeed.com/cdn/15/MFR763261385/64b156807181d0f3c395eb1b2a6847b3.webp in /home/holidaymain/public_html/wp-content/plugins/real-estate-listing-realtyna-wpl-pro/libraries/items.php on line 702
[Warning] filesize(): stat failed for https://cdn.realtyfeed.com/cdn/15/MFR771869216/ffd01008ebc2d43d763630c93f3113cb.webp in /home/holidaymain/public_html/wp-content/plugins/real-estate-listing-realtyna-wpl-pro/libraries/items.php on line 702
[Warning] filesize(): stat failed for https://cdn.realtyfeed.com/cdn/15/MFR771869216/02bcc0769c629cf33385881ea96e3bce.webp in /home/holidaymain/public_html/wp-content/plugins/real-estate-listing-realtyna-wpl-pro/libraries/items.php on line 702
[Warning] filesize(): stat failed for https://cdn.realtyfeed.com/cdn/15/MFR771869216/67e6d97791f46250f000926ef86bc7a5.webp in /home/holidaymain/public_html/wp-content/plugins/real-estate-listing-realtyna-wpl-pro/libraries/items.php on line 702
[Warning] filesize(): stat failed for https://cdn.realtyfeed.com/cdn/15/MFR771869216/4b9902e35686546eb6f225ee5785ff38.webp in /home/holidaymain/public_html/wp-content/plugins/real-estate-listing-realtyna-wpl-pro/libraries/items.php on line 702
[Warning] filesize(): stat failed for https://cdn.realtyfeed.com/cdn/15/MFR771869216/c4186a340a5d1ee2eb68e107ab2d04e6.webp in /home/holidaymain/public_html/wp-content/plugins/real-estate-listing-realtyna-wpl-pro/libraries/items.php on line 702
[Warning] filesize(): stat failed for https://cdn.realtyfeed.com/cdn/15/MFR771869216/6d922f64317c532dd2c0d2175d9712f7.webp in /home/holidaymain/public_html/wp-content/plugins/real-estate-listing-realtyna-wpl-pro/libraries/items.php on line 702
[Warning] filesize(): stat failed for https://cdn.realtyfeed.com/cdn/15/MFR771869216/3091a978f6c827d5bd3e5e72152a0575.webp in /home/holidaymain/public_html/wp-content/plugins/real-estate-listing-realtyna-wpl-pro/libraries/items.php on line 702
[Warning] filesize(): stat failed for https://cdn.realtyfeed.com/cdn/15/MFR771869216/a171148c17a6da09d9bbf4be7f68d181.webp in /home/holidaymain/public_html/wp-content/plugins/real-estate-listing-realtyna-wpl-pro/libraries/items.php on line 702
[Warning] filesize(): stat failed for https://cdn.realtyfeed.com/cdn/15/MFR771869216/d07961a690a4dc5547f4b150816d9b14.webp in /home/holidaymain/public_html/wp-content/plugins/real-estate-listing-realtyna-wpl-pro/libraries/items.php on line 702
[Warning] filesize(): stat failed for https://cdn.realtyfeed.com/cdn/15/MFR771869216/f58fa4db56c42dfdcaa458f6c1ba2184.webp in /home/holidaymain/public_html/wp-content/plugins/real-estate-listing-realtyna-wpl-pro/libraries/items.php on line 702
[Warning] filesize(): stat failed for https://cdn.realtyfeed.com/cdn/15/MFR771869216/701e58e1a1fffdc4f125873c4d019fc5.webp in /home/holidaymain/public_html/wp-content/plugins/real-estate-listing-realtyna-wpl-pro/libraries/items.php on line 702
[Warning] filesize(): stat failed for https://cdn.realtyfeed.com/cdn/15/MFR771869216/5b9da1f257495720f07cd75f8a3e0c41.webp in /home/holidaymain/public_html/wp-content/plugins/real-estate-listing-realtyna-wpl-pro/libraries/items.php on line 702
[Warning] filesize(): stat failed for https://cdn.realtyfeed.com/cdn/15/MFR771869216/30f9205be852cb7879c13d4119ffb442.webp in /home/holidaymain/public_html/wp-content/plugins/real-estate-listing-realtyna-wpl-pro/libraries/items.php on line 702
[Warning] filesize(): stat failed for https://cdn.realtyfeed.com/cdn/15/MFR771869216/899f053ab838eecaea96f8eec16f42d9.webp in /home/holidaymain/public_html/wp-content/plugins/real-estate-listing-realtyna-wpl-pro/libraries/items.php on line 702
[Warning] filesize(): stat failed for https://cdn.realtyfeed.com/cdn/15/MFR771869216/933db4dca0a8a14238666f701dd3418a.webp in /home/holidaymain/public_html/wp-content/plugins/real-estate-listing-realtyna-wpl-pro/libraries/items.php on line 702
[Warning] filesize(): stat failed for https://cdn.realtyfeed.com/cdn/15/MFR771869216/959ec1877e1933aa248f5a3ee67e90a4.webp in /home/holidaymain/public_html/wp-content/plugins/real-estate-listing-realtyna-wpl-pro/libraries/items.php on line 702
[Warning] filesize(): stat failed for https://cdn.realtyfeed.com/cdn/15/MFR771869216/5939f71c61fd61d84b29a207cd60f3df.webp in /home/holidaymain/public_html/wp-content/plugins/real-estate-listing-realtyna-wpl-pro/libraries/items.php on line 702
[Warning] filesize(): stat failed for https://cdn.realtyfeed.com/cdn/15/MFR771869216/c5e1423ff079bc6950572db796306414.webp in /home/holidaymain/public_html/wp-content/plugins/real-estate-listing-realtyna-wpl-pro/libraries/items.php on line 702
[Warning] filesize(): stat failed for https://cdn.realtyfeed.com/cdn/15/MFR771869216/13cf1255af811da2adcdabe686ae6818.webp in /home/holidaymain/public_html/wp-content/plugins/real-estate-listing-realtyna-wpl-pro/libraries/items.php on line 702
[Warning] filesize(): stat failed for https://cdn.realtyfeed.com/cdn/15/MFR771869216/8d2210ae83bf0b42f2a023aba7ae8ce1.webp in /home/holidaymain/public_html/wp-content/plugins/real-estate-listing-realtyna-wpl-pro/libraries/items.php on line 702
[Warning] filesize(): stat failed for https://cdn.realtyfeed.com/cdn/15/MFR771869216/30ae54de161459d04c4037793405db7e.webp in /home/holidaymain/public_html/wp-content/plugins/real-estate-listing-realtyna-wpl-pro/libraries/items.php on line 702
[Warning] filesize(): stat failed for https://cdn.realtyfeed.com/cdn/15/MFR771869216/cbb1cecf42346c275efc60169a7cfab3.webp in /home/holidaymain/public_html/wp-content/plugins/real-estate-listing-realtyna-wpl-pro/libraries/items.php on line 702
[Warning] filesize(): stat failed for https://cdn.realtyfeed.com/cdn/15/MFR771869216/b94dec782f0fda61ca76e412050212f7.webp in /home/holidaymain/public_html/wp-content/plugins/real-estate-listing-realtyna-wpl-pro/libraries/items.php on line 702
[Warning] filesize(): stat failed for https://cdn.realtyfeed.com/cdn/15/MFR771869216/b499bca917f2b8e1950a3a21effd428c.webp in /home/holidaymain/public_html/wp-content/plugins/real-estate-listing-realtyna-wpl-pro/libraries/items.php on line 702
[Warning] filesize(): stat failed for https://cdn.realtyfeed.com/cdn/15/MFR771869216/8e1e86fd8c3cd85d77259ccab731e5e6.webp in /home/holidaymain/public_html/wp-content/plugins/real-estate-listing-realtyna-wpl-pro/libraries/items.php on line 702
[Warning] filesize(): stat failed for https://cdn.realtyfeed.com/cdn/15/MFR771869216/29bf1fa4bae8735489faaeaab90dcec5.webp in /home/holidaymain/public_html/wp-content/plugins/real-estate-listing-realtyna-wpl-pro/libraries/items.php on line 702
[Warning] filesize(): stat failed for https://cdn.realtyfeed.com/cdn/15/MFR771869216/7a186b7ab1e2076550863d21aa82cad9.webp in /home/holidaymain/public_html/wp-content/plugins/real-estate-listing-realtyna-wpl-pro/libraries/items.php on line 702
[Warning] filesize(): stat failed for https://cdn.realtyfeed.com/cdn/15/MFR771869216/a4616690dc25ef69c99f19563f7b4ed4.webp in /home/holidaymain/public_html/wp-content/plugins/real-estate-listing-realtyna-wpl-pro/libraries/items.php on line 702
[Warning] filesize(): stat failed for https://cdn.realtyfeed.com/cdn/15/MFR742744925/2e063eeb810e47117c6c9a662077bd2a.webp in /home/holidaymain/public_html/wp-content/plugins/real-estate-listing-realtyna-wpl-pro/libraries/items.php on line 702
[Warning] filesize(): stat failed for https://cdn.realtyfeed.com/cdn/15/MFR742744925/18eabf9670f4d05bad7ad67db68eaad8.webp in /home/holidaymain/public_html/wp-content/plugins/real-estate-listing-realtyna-wpl-pro/libraries/items.php on line 702
[Warning] filesize(): stat failed for https://cdn.realtyfeed.com/cdn/15/MFR742744925/d827836d78c555fd938d5b05b47dde45.webp in /home/holidaymain/public_html/wp-content/plugins/real-estate-listing-realtyna-wpl-pro/libraries/items.php on line 702
[Warning] filesize(): stat failed for https://cdn.realtyfeed.com/cdn/15/MFR742744925/faaf626e5dcfc511c65894a38b343606.webp in /home/holidaymain/public_html/wp-content/plugins/real-estate-listing-realtyna-wpl-pro/libraries/items.php on line 702
[Warning] filesize(): stat failed for https://cdn.realtyfeed.com/cdn/15/MFR742744925/60ded9cf901180d7287c0c219b5bad8b.webp in /home/holidaymain/public_html/wp-content/plugins/real-estate-listing-realtyna-wpl-pro/libraries/items.php on line 702
[Warning] filesize(): stat failed for https://cdn.realtyfeed.com/cdn/15/MFR742744925/8a7116d7a5e6074bc1b96ba17ac94f81.webp in /home/holidaymain/public_html/wp-content/plugins/real-estate-listing-realtyna-wpl-pro/libraries/items.php on line 702
[Warning] filesize(): stat failed for https://cdn.realtyfeed.com/cdn/15/MFR742744925/7aefd961a432086ec4d642462f7a8af6.webp in /home/holidaymain/public_html/wp-content/plugins/real-estate-listing-realtyna-wpl-pro/libraries/items.php on line 702
[Warning] filesize(): stat failed for https://cdn.realtyfeed.com/cdn/15/MFR742744925/1357cbbfe6a012b820e4321683867bbc.webp in /home/holidaymain/public_html/wp-content/plugins/real-estate-listing-realtyna-wpl-pro/libraries/items.php on line 702
[Warning] filesize(): stat failed for https://cdn.realtyfeed.com/cdn/15/MFR742744925/75a013cdb999f0e5cf22a4c4af60220e.webp in /home/holidaymain/public_html/wp-content/plugins/real-estate-listing-realtyna-wpl-pro/libraries/items.php on line 702
[Warning] filesize(): stat failed for https://cdn.realtyfeed.com/cdn/15/MFR742744925/ce1c271d1ff740ca5a5d76df09dfd39a.webp in /home/holidaymain/public_html/wp-content/plugins/real-estate-listing-realtyna-wpl-pro/libraries/items.php on line 702
[Warning] filesize(): stat failed for https://cdn.realtyfeed.com/cdn/15/MFR742744925/d1b2050b47b0878bdcc8cc9d01cdc224.webp in /home/holidaymain/public_html/wp-content/plugins/real-estate-listing-realtyna-wpl-pro/libraries/items.php on line 702
[Warning] filesize(): stat failed for https://cdn.realtyfeed.com/cdn/15/MFR742744925/c32d744ccf5b84ca7f9dcbd5960e9292.webp in /home/holidaymain/public_html/wp-content/plugins/real-estate-listing-realtyna-wpl-pro/libraries/items.php on line 702
[Warning] filesize(): stat failed for https://cdn.realtyfeed.com/cdn/15/MFR742744925/6c9a7c6665d30064944c02f3ae6d85eb.webp in /home/holidaymain/public_html/wp-content/plugins/real-estate-listing-realtyna-wpl-pro/libraries/items.php on line 702
[Warning] filesize(): stat failed for https://cdn.realtyfeed.com/cdn/15/MFR742744925/c19d67265170ad345881f41f230a834e.webp in /home/holidaymain/public_html/wp-content/plugins/real-estate-listing-realtyna-wpl-pro/libraries/items.php on line 702
[Warning] filesize(): stat failed for https://cdn.realtyfeed.com/cdn/15/MFR742744925/81c03bf265d10f60c9c2e29b7766faa4.webp in /home/holidaymain/public_html/wp-content/plugins/real-estate-listing-realtyna-wpl-pro/libraries/items.php on line 702
[Warning] filesize(): stat failed for https://cdn.realtyfeed.com/cdn/15/MFR742744925/3490cbf039bd142c5c2926afa1663da3.webp in /home/holidaymain/public_html/wp-content/plugins/real-estate-listing-realtyna-wpl-pro/libraries/items.php on line 702
[Warning] filesize(): stat failed for https://cdn.realtyfeed.com/cdn/15/MFR742744925/c679bdcf8181dd872e5b238586384f95.webp in /home/holidaymain/public_html/wp-content/plugins/real-estate-listing-realtyna-wpl-pro/libraries/items.php on line 702
[Warning] filesize(): stat failed for https://cdn.realtyfeed.com/cdn/15/MFR742744925/474e0be0fa933142a956ed76162248d4.webp in /home/holidaymain/public_html/wp-content/plugins/real-estate-listing-realtyna-wpl-pro/libraries/items.php on line 702
[Warning] filesize(): stat failed for https://cdn.realtyfeed.com/cdn/15/MFR742744925/14efbc5fec3285327c1aef52d7269ad6.webp in /home/holidaymain/public_html/wp-content/plugins/real-estate-listing-realtyna-wpl-pro/libraries/items.php on line 702
[Warning] filesize(): stat failed for https://cdn.realtyfeed.com/cdn/15/MFR742744925/7d0c9a46c65481d46478743bf06f50e7.webp in /home/holidaymain/public_html/wp-content/plugins/real-estate-listing-realtyna-wpl-pro/libraries/items.php on line 702
[Warning] filesize(): stat failed for https://cdn.realtyfeed.com/cdn/15/MFR742744925/c7c06c780cafe8d4008648335dbc37e9.webp in /home/holidaymain/public_html/wp-content/plugins/real-estate-listing-realtyna-wpl-pro/libraries/items.php on line 702
[Warning] filesize(): stat failed for https://cdn.realtyfeed.com/cdn/15/MFR742744925/238d9cb8703f7603b5ee4221f935fa22.webp in /home/holidaymain/public_html/wp-content/plugins/real-estate-listing-realtyna-wpl-pro/libraries/items.php on line 702
[Warning] filesize(): stat failed for https://cdn.realtyfeed.com/cdn/15/MFR742744925/45d4420083204d19750aa342f47ddf44.webp in /home/holidaymain/public_html/wp-content/plugins/real-estate-listing-realtyna-wpl-pro/libraries/items.php on line 702
[Warning] filesize(): stat failed for https://cdn.realtyfeed.com/cdn/15/MFR742744925/e5f68808ab78a2a22435b18c22217454.webp in /home/holidaymain/public_html/wp-content/plugins/real-estate-listing-realtyna-wpl-pro/libraries/items.php on line 702
[Warning] filesize(): stat failed for https://cdn.realtyfeed.com/cdn/15/MFR742744925/57825d60aab218443cf9b444bccb4bb5.webp in /home/holidaymain/public_html/wp-content/plugins/real-estate-listing-realtyna-wpl-pro/libraries/items.php on line 702
[Warning] filesize(): stat failed for https://cdn.realtyfeed.com/cdn/15/MFR742744925/89f0e64839a5c09f6953d726442a1826.webp in /home/holidaymain/public_html/wp-content/plugins/real-estate-listing-realtyna-wpl-pro/libraries/items.php on line 702
[Warning] filesize(): stat failed for https://cdn.realtyfeed.com/cdn/15/MFR742744925/ad2c6f8f579983aa3bd62dc0886cdf1c.webp in /home/holidaymain/public_html/wp-content/plugins/real-estate-listing-realtyna-wpl-pro/libraries/items.php on line 702
[Warning] filesize(): stat failed for https://cdn.realtyfeed.com/cdn/15/MFR742744925/b1d18b19e3ff09ec5c158519af4e9fff.webp in /home/holidaymain/public_html/wp-content/plugins/real-estate-listing-realtyna-wpl-pro/libraries/items.php on line 702
[Warning] filesize(): stat failed for https://cdn.realtyfeed.com/cdn/15/MFR742744925/8adc46c62f0fc4d24c73cc6dc3390bb9.webp in /home/holidaymain/public_html/wp-content/plugins/real-estate-listing-realtyna-wpl-pro/libraries/items.php on line 702
[Warning] filesize(): stat failed for https://cdn.realtyfeed.com/cdn/15/MFR742744925/d7e02eb697eb794e45d66d4074c34131.webp in /home/holidaymain/public_html/wp-content/plugins/real-estate-listing-realtyna-wpl-pro/libraries/items.php on line 702
[Warning] filesize(): stat failed for https://cdn.realtyfeed.com/cdn/15/MFR742744925/46abe3aea8f650b19f41a65a4ba7e888.webp in /home/holidaymain/public_html/wp-content/plugins/real-estate-listing-realtyna-wpl-pro/libraries/items.php on line 702
[Warning] filesize(): stat failed for https://cdn.realtyfeed.com/cdn/15/MFR742744925/84f05f50b82b10341ad2df65c711b8f3.webp in /home/holidaymain/public_html/wp-content/plugins/real-estate-listing-realtyna-wpl-pro/libraries/items.php on line 702
[Warning] filesize(): stat failed for https://cdn.realtyfeed.com/cdn/15/MFR742744925/285b2e42c5aa1f5ac604b16903c70028.webp in /home/holidaymain/public_html/wp-content/plugins/real-estate-listing-realtyna-wpl-pro/libraries/items.php on line 702
[Warning] filesize(): stat failed for https://cdn.realtyfeed.com/cdn/15/MFR742744925/1c625ae98b33736ed36f7f4bdd30c982.webp in /home/holidaymain/public_html/wp-content/plugins/real-estate-listing-realtyna-wpl-pro/libraries/items.php on line 702
[Warning] filesize(): stat failed for https://cdn.realtyfeed.com/cdn/15/MFR742744925/f5c5836acad2946cbe5bc339ecb59cc5.webp in /home/holidaymain/public_html/wp-content/plugins/real-estate-listing-realtyna-wpl-pro/libraries/items.php on line 702
[Warning] filesize(): stat failed for https://cdn.realtyfeed.com/cdn/15/MFR742744925/1b8acb77cb90517ff77c42cef1ebaf62.webp in /home/holidaymain/public_html/wp-content/plugins/real-estate-listing-realtyna-wpl-pro/libraries/items.php on line 702
[Warning] filesize(): stat failed for https://cdn.realtyfeed.com/cdn/15/MFR742744925/446ccf431e03ba13a8d142c7ba64eeca.webp in /home/holidaymain/public_html/wp-content/plugins/real-estate-listing-realtyna-wpl-pro/libraries/items.php on line 702
[Warning] filesize(): stat failed for https://cdn.realtyfeed.com/cdn/15/MFR742744925/ac9726afa638cde52a532a1a04f0960f.webp in /home/holidaymain/public_html/wp-content/plugins/real-estate-listing-realtyna-wpl-pro/libraries/items.php on line 702
[Warning] filesize(): stat failed for https://cdn.realtyfeed.com/cdn/15/MFR742744925/7d2d1c8d75a63060bb08ba291aeea4cb.webp in /home/holidaymain/public_html/wp-content/plugins/real-estate-listing-realtyna-wpl-pro/libraries/items.php on line 702
[Warning] filesize(): stat failed for https://cdn.realtyfeed.com/cdn/15/MFR766464661/bcacdc84de7b5b1f557e8ca5d22afd55.webp in /home/holidaymain/public_html/wp-content/plugins/real-estate-listing-realtyna-wpl-pro/libraries/items.php on line 702
[Warning] filesize(): stat failed for https://cdn.realtyfeed.com/cdn/15/MFR766464661/ecb22a246d1beeaa411bed3f22f270ec.webp in /home/holidaymain/public_html/wp-content/plugins/real-estate-listing-realtyna-wpl-pro/libraries/items.php on line 702
[Warning] filesize(): stat failed for https://cdn.realtyfeed.com/cdn/15/MFR766464661/f98faaa9c58702d2fa6649bdf5830da0.webp in /home/holidaymain/public_html/wp-content/plugins/real-estate-listing-realtyna-wpl-pro/libraries/items.php on line 702
[Warning] filesize(): stat failed for https://cdn.realtyfeed.com/cdn/15/MFR766464661/b9c4578faf3a56ff59889e34e1efc994.webp in /home/holidaymain/public_html/wp-content/plugins/real-estate-listing-realtyna-wpl-pro/libraries/items.php on line 702
[Warning] filesize(): stat failed for https://cdn.realtyfeed.com/cdn/15/MFR766464661/e12f9bedff05956c150bb846bd389198.webp in /home/holidaymain/public_html/wp-content/plugins/real-estate-listing-realtyna-wpl-pro/libraries/items.php on line 702
[Warning] filesize(): stat failed for https://cdn.realtyfeed.com/cdn/15/MFR766464661/2240a9a668c2cb8efbe46572fd15334f.webp in /home/holidaymain/public_html/wp-content/plugins/real-estate-listing-realtyna-wpl-pro/libraries/items.php on line 702
[Warning] filesize(): stat failed for https://cdn.realtyfeed.com/cdn/15/MFR766464661/5d2dc83e404334b12008ea47b141ab82.webp in /home/holidaymain/public_html/wp-content/plugins/real-estate-listing-realtyna-wpl-pro/libraries/items.php on line 702
[Warning] filesize(): stat failed for https://cdn.realtyfeed.com/cdn/15/MFR766464661/572b8ff26352c0e2e2df758c31cf00a5.webp in /home/holidaymain/public_html/wp-content/plugins/real-estate-listing-realtyna-wpl-pro/libraries/items.php on line 702
[Warning] filesize(): stat failed for https://cdn.realtyfeed.com/cdn/15/MFR766464661/b2ef3e9c9fc1d15c7f8499ca9fc91380.webp in /home/holidaymain/public_html/wp-content/plugins/real-estate-listing-realtyna-wpl-pro/libraries/items.php on line 702
[Warning] filesize(): stat failed for https://cdn.realtyfeed.com/cdn/15/MFR766464661/31b083b9799c6aa9190b15649a03f669.webp in /home/holidaymain/public_html/wp-content/plugins/real-estate-listing-realtyna-wpl-pro/libraries/items.php on line 702
[Warning] filesize(): stat failed for https://cdn.realtyfeed.com/cdn/15/MFR766464661/5729c5a98defeeb6001d4141a51af3a7.webp in /home/holidaymain/public_html/wp-content/plugins/real-estate-listing-realtyna-wpl-pro/libraries/items.php on line 702
[Warning] filesize(): stat failed for https://cdn.realtyfeed.com/cdn/15/MFR766464661/7239a938a191c9eb1d89b73c8a8479fd.webp in /home/holidaymain/public_html/wp-content/plugins/real-estate-listing-realtyna-wpl-pro/libraries/items.php on line 702
[Warning] filesize(): stat failed for https://cdn.realtyfeed.com/cdn/15/MFR766464661/0164aea2518375114ff97993616e1728.webp in /home/holidaymain/public_html/wp-content/plugins/real-estate-listing-realtyna-wpl-pro/libraries/items.php on line 702
[Warning] filesize(): stat failed for https://cdn.realtyfeed.com/cdn/15/MFR766464661/55638f4cba9ceb901838a60479780b76.webp in /home/holidaymain/public_html/wp-content/plugins/real-estate-listing-realtyna-wpl-pro/libraries/items.php on line 702
[Warning] filesize(): stat failed for https://cdn.realtyfeed.com/cdn/15/MFR766464661/1810d200ed07b8c437c0915a03e94677.webp in /home/holidaymain/public_html/wp-content/plugins/real-estate-listing-realtyna-wpl-pro/libraries/items.php on line 702
[Warning] filesize(): stat failed for https://cdn.realtyfeed.com/cdn/15/MFR766464661/e6145e259c541e4a4a34a0e70985c6ff.webp in /home/holidaymain/public_html/wp-content/plugins/real-estate-listing-realtyna-wpl-pro/libraries/items.php on line 702
[Warning] filesize(): stat failed for https://cdn.realtyfeed.com/cdn/15/MFR766464661/08fd2635b00245e94cf3c54b1e21f3d1.webp in /home/holidaymain/public_html/wp-content/plugins/real-estate-listing-realtyna-wpl-pro/libraries/items.php on line 702
[Warning] filesize(): stat failed for https://cdn.realtyfeed.com/cdn/15/MFR766464661/ba9f96dcd4e9c2a702714f592f88f4d8.webp in /home/holidaymain/public_html/wp-content/plugins/real-estate-listing-realtyna-wpl-pro/libraries/items.php on line 702
[Warning] filesize(): stat failed for https://cdn.realtyfeed.com/cdn/15/MFR766464661/13128fb6604b94a9cd10bc27d70239d6.webp in /home/holidaymain/public_html/wp-content/plugins/real-estate-listing-realtyna-wpl-pro/libraries/items.php on line 702
[Warning] filesize(): stat failed for https://cdn.realtyfeed.com/cdn/15/MFR766464661/1ac33ff3f4224f84a6fd523abd67eee7.webp in /home/holidaymain/public_html/wp-content/plugins/real-estate-listing-realtyna-wpl-pro/libraries/items.php on line 702
[Warning] filesize(): stat failed for https://cdn.realtyfeed.com/cdn/15/MFR766464661/33976824da3422bc96b2c2319fd7d9a4.webp in /home/holidaymain/public_html/wp-content/plugins/real-estate-listing-realtyna-wpl-pro/libraries/items.php on line 702
[Warning] filesize(): stat failed for https://cdn.realtyfeed.com/cdn/15/MFR766464661/ae191aa9e63ec6091fa8499e13d367d5.webp in /home/holidaymain/public_html/wp-content/plugins/real-estate-listing-realtyna-wpl-pro/libraries/items.php on line 702
[Warning] filesize(): stat failed for https://cdn.realtyfeed.com/cdn/15/MFR766464661/20c10983d4e10d50f7b8924dbf9fe690.webp in /home/holidaymain/public_html/wp-content/plugins/real-estate-listing-realtyna-wpl-pro/libraries/items.php on line 702
[Warning] filesize(): stat failed for https://cdn.realtyfeed.com/cdn/15/MFR766464661/1fda20623bcf0c6d2c7f84431a5d9fa4.webp in /home/holidaymain/public_html/wp-content/plugins/real-estate-listing-realtyna-wpl-pro/libraries/items.php on line 702
[Warning] filesize(): stat failed for https://cdn.realtyfeed.com/cdn/15/MFR766464661/c98e072292bd4252fd3273d674c7349d.webp in /home/holidaymain/public_html/wp-content/plugins/real-estate-listing-realtyna-wpl-pro/libraries/items.php on line 702
[Warning] filesize(): stat failed for https://cdn.realtyfeed.com/cdn/15/MFR766464661/6e38b7952c24d34ad8d200ca26d04dfa.webp in /home/holidaymain/public_html/wp-content/plugins/real-estate-listing-realtyna-wpl-pro/libraries/items.php on line 702
[Warning] filesize(): stat failed for https://cdn.realtyfeed.com/cdn/15/MFR766464661/9472acea6bb322beb1bcd74a7b83610b.webp in /home/holidaymain/public_html/wp-content/plugins/real-estate-listing-realtyna-wpl-pro/libraries/items.php on line 702
[Warning] filesize(): stat failed for https://cdn.realtyfeed.com/cdn/15/MFR766464661/7f07d0502b211020c3ec05d2143221d7.webp in /home/holidaymain/public_html/wp-content/plugins/real-estate-listing-realtyna-wpl-pro/libraries/items.php on line 702
[Warning] filesize(): stat failed for https://cdn.realtyfeed.com/cdn/15/MFR766464661/afd8005521c640a5529a57527c1ed8f6.webp in /home/holidaymain/public_html/wp-content/plugins/real-estate-listing-realtyna-wpl-pro/libraries/items.php on line 702
[Warning] filesize(): stat failed for https://cdn.realtyfeed.com/cdn/15/MFR766464661/eb1b8338192cebfd0948abc8c607d74f.webp in /home/holidaymain/public_html/wp-content/plugins/real-estate-listing-realtyna-wpl-pro/libraries/items.php on line 702
[Warning] filesize(): stat failed for https://cdn.realtyfeed.com/cdn/15/MFR766464661/b0fb04bb3ca3583861ada30dc0010698.webp in /home/holidaymain/public_html/wp-content/plugins/real-estate-listing-realtyna-wpl-pro/libraries/items.php on line 702
[Warning] filesize(): stat failed for https://cdn.realtyfeed.com/cdn/15/MFR766464661/0a6bc388032c5af136dd5eeffb24d9c5.webp in /home/holidaymain/public_html/wp-content/plugins/real-estate-listing-realtyna-wpl-pro/libraries/items.php on line 702
[Warning] filesize(): stat failed for https://cdn.realtyfeed.com/cdn/15/MFR766464661/10e4595288c27313424392b78c748000.webp in /home/holidaymain/public_html/wp-content/plugins/real-estate-listing-realtyna-wpl-pro/libraries/items.php on line 702
[Warning] filesize(): stat failed for https://cdn.realtyfeed.com/cdn/15/MFR766464661/3b823ad9cdf1fe39b1e57b62c8595692.webp in /home/holidaymain/public_html/wp-content/plugins/real-estate-listing-realtyna-wpl-pro/libraries/items.php on line 702
[Warning] filesize(): stat failed for https://cdn.realtyfeed.com/cdn/15/MFR766464661/0dcd279d91079017234c358bf48b179f.webp in /home/holidaymain/public_html/wp-content/plugins/real-estate-listing-realtyna-wpl-pro/libraries/items.php on line 702
[Warning] filesize(): stat failed for https://cdn.realtyfeed.com/cdn/15/MFR766464661/a535176d7a7dc36906cd0f288f5bb32f.webp in /home/holidaymain/public_html/wp-content/plugins/real-estate-listing-realtyna-wpl-pro/libraries/items.php on line 702
[Warning] filesize(): stat failed for https://cdn.realtyfeed.com/cdn/15/MFR766464661/d6f9ff4332160d243295f5073be36e5d.webp in /home/holidaymain/public_html/wp-content/plugins/real-estate-listing-realtyna-wpl-pro/libraries/items.php on line 702
[Warning] filesize(): stat failed for https://cdn.realtyfeed.com/cdn/15/MFR766464661/1d0f3c3fbf242b054a4776c2ebaf4bf8.webp in /home/holidaymain/public_html/wp-content/plugins/real-estate-listing-realtyna-wpl-pro/libraries/items.php on line 702
[Warning] filesize(): stat failed for https://cdn.realtyfeed.com/cdn/15/MFR766464661/dd340f640121e28332df5b184235c178.webp in /home/holidaymain/public_html/wp-content/plugins/real-estate-listing-realtyna-wpl-pro/libraries/items.php on line 702
[Warning] filesize(): stat failed for https://cdn.realtyfeed.com/cdn/15/MFR766464661/a2db4597c64635b1a1d62ef99e00a348.webp in /home/holidaymain/public_html/wp-content/plugins/real-estate-listing-realtyna-wpl-pro/libraries/items.php on line 702
[Warning] filesize(): stat failed for https://cdn.realtyfeed.com/cdn/15/MFR766464661/860c3f79aab3c301d090a3f525432fdb.webp in /home/holidaymain/public_html/wp-content/plugins/real-estate-listing-realtyna-wpl-pro/libraries/items.php on line 702
[Warning] filesize(): stat failed for https://cdn.realtyfeed.com/cdn/15/MFR766464661/cb278a0f341cff86e64cb0a8dd3c890b.webp in /home/holidaymain/public_html/wp-content/plugins/real-estate-listing-realtyna-wpl-pro/libraries/items.php on line 702
[Warning] filesize(): stat failed for https://cdn.realtyfeed.com/cdn/15/MFR766464661/03decfcc2af705c69726eee825397054.webp in /home/holidaymain/public_html/wp-content/plugins/real-estate-listing-realtyna-wpl-pro/libraries/items.php on line 702
[Warning] filesize(): stat failed for https://cdn.realtyfeed.com/cdn/15/MFR766464661/7e582e1509c521fe233872154f13eada.webp in /home/holidaymain/public_html/wp-content/plugins/real-estate-listing-realtyna-wpl-pro/libraries/items.php on line 702
[Warning] filesize(): stat failed for https://cdn.realtyfeed.com/cdn/15/MFR766464661/e9e2359d6d3917a2439b3f1dca8463d4.webp in /home/holidaymain/public_html/wp-content/plugins/real-estate-listing-realtyna-wpl-pro/libraries/items.php on line 702
[Warning] filesize(): stat failed for https://cdn.realtyfeed.com/cdn/15/MFR766464661/5f37198bb37d9cb3022d5ddfe209c8c1.webp in /home/holidaymain/public_html/wp-content/plugins/real-estate-listing-realtyna-wpl-pro/libraries/items.php on line 702
[Warning] filesize(): stat failed for https://cdn.realtyfeed.com/cdn/15/MFR766464661/0510d315ab5fe0caa3d112e4b88a9226.webp in /home/holidaymain/public_html/wp-content/plugins/real-estate-listing-realtyna-wpl-pro/libraries/items.php on line 702
[Warning] filesize(): stat failed for https://cdn.realtyfeed.com/cdn/15/MFR766464661/3940efd3dd041215bfddad0993b97a50.webp in /home/holidaymain/public_html/wp-content/plugins/real-estate-listing-realtyna-wpl-pro/libraries/items.php on line 702
[Warning] filesize(): stat failed for https://cdn.realtyfeed.com/cdn/15/MFR766464661/5f7e4c819ede1d53880dadc776c33dad.webp in /home/holidaymain/public_html/wp-content/plugins/real-estate-listing-realtyna-wpl-pro/libraries/items.php on line 702
[Warning] filesize(): stat failed for https://cdn.realtyfeed.com/cdn/15/MFR766464661/c77bc473171c5d24b5b24ffcbaf8ac3f.webp in /home/holidaymain/public_html/wp-content/plugins/real-estate-listing-realtyna-wpl-pro/libraries/items.php on line 702
[Warning] filesize(): stat failed for https://cdn.realtyfeed.com/cdn/15/MFR766464661/165d12872803467ac484adb937963a71.webp in /home/holidaymain/public_html/wp-content/plugins/real-estate-listing-realtyna-wpl-pro/libraries/items.php on line 702
[Warning] filesize(): stat failed for https://cdn.realtyfeed.com/cdn/15/MFR766464661/5f19040da1460875d968f27c7222867d.webp in /home/holidaymain/public_html/wp-content/plugins/real-estate-listing-realtyna-wpl-pro/libraries/items.php on line 702
[Warning] filesize(): stat failed for https://cdn.realtyfeed.com/cdn/15/MFR766464661/4a92b58eebe9fd9ddd7b9381f598c47f.webp in /home/holidaymain/public_html/wp-content/plugins/real-estate-listing-realtyna-wpl-pro/libraries/items.php on line 702
[Warning] filesize(): stat failed for https://cdn.realtyfeed.com/cdn/15/MFR766464661/a8001c4038f791ef23769ea20f3dedee.webp in /home/holidaymain/public_html/wp-content/plugins/real-estate-listing-realtyna-wpl-pro/libraries/items.php on line 702
[Warning] filesize(): stat failed for https://cdn.realtyfeed.com/cdn/15/MFR766464661/dc042fac200b99ea6aa82b0264361101.webp in /home/holidaymain/public_html/wp-content/plugins/real-estate-listing-realtyna-wpl-pro/libraries/items.php on line 702
[Warning] filesize(): stat failed for https://cdn.realtyfeed.com/cdn/15/MFR766464661/c53fe42c20f7885bb2b096a8331e3465.webp in /home/holidaymain/public_html/wp-content/plugins/real-estate-listing-realtyna-wpl-pro/libraries/items.php on line 702
[Warning] filesize(): stat failed for https://cdn.realtyfeed.com/cdn/15/MFR766464661/ce5e2d6ceb31e50548517c0799fb475f.webp in /home/holidaymain/public_html/wp-content/plugins/real-estate-listing-realtyna-wpl-pro/libraries/items.php on line 702
[Warning] filesize(): stat failed for https://cdn.realtyfeed.com/cdn/15/MFR766464661/161d24e981d0ce392a1ba8389a4d8576.webp in /home/holidaymain/public_html/wp-content/plugins/real-estate-listing-realtyna-wpl-pro/libraries/items.php on line 702
[Warning] filesize(): stat failed for https://cdn.realtyfeed.com/cdn/15/MFR766464661/80397b0655a268d8e662bf8f9d96f39a.webp in /home/holidaymain/public_html/wp-content/plugins/real-estate-listing-realtyna-wpl-pro/libraries/items.php on line 702
[Warning] filesize(): stat failed for https://cdn.realtyfeed.com/cdn/15/MFR766464661/2dd3f9c07a392c365977768a0f8189dd.webp in /home/holidaymain/public_html/wp-content/plugins/real-estate-listing-realtyna-wpl-pro/libraries/items.php on line 702
[Warning] filesize(): stat failed for https://cdn.realtyfeed.com/cdn/15/MFR766464661/13372275eedc1af135f8572e893531e3.webp in /home/holidaymain/public_html/wp-content/plugins/real-estate-listing-realtyna-wpl-pro/libraries/items.php on line 702
[Warning] filesize(): stat failed for https://cdn.realtyfeed.com/cdn/15/MFR766464661/d3118725427a53bf284b946692017fc3.webp in /home/holidaymain/public_html/wp-content/plugins/real-estate-listing-realtyna-wpl-pro/libraries/items.php on line 702
[Warning] filesize(): stat failed for https://cdn.realtyfeed.com/cdn/15/MFR766464661/1af620869651619de18d057141eac225.webp in /home/holidaymain/public_html/wp-content/plugins/real-estate-listing-realtyna-wpl-pro/libraries/items.php on line 702
[Warning] filesize(): stat failed for https://cdn.realtyfeed.com/cdn/15/MFR766464661/7bde004726cec60c12578b224a44f9fe.webp in /home/holidaymain/public_html/wp-content/plugins/real-estate-listing-realtyna-wpl-pro/libraries/items.php on line 702
[Warning] filesize(): stat failed for https://cdn.realtyfeed.com/cdn/15/MFR766464661/346151ff54768f3c649690af1b4dd992.webp in /home/holidaymain/public_html/wp-content/plugins/real-estate-listing-realtyna-wpl-pro/libraries/items.php on line 702
[Warning] filesize(): stat failed for https://cdn.realtyfeed.com/cdn/15/MFR744906590/6dd2542c384bf7e3d8445be34d29dda5.webp in /home/holidaymain/public_html/wp-content/plugins/real-estate-listing-realtyna-wpl-pro/libraries/items.php on line 702
[Warning] filesize(): stat failed for https://cdn.realtyfeed.com/cdn/15/MFR744906590/e9bb0918aa80ba9ab896bb6df58aee13.webp in /home/holidaymain/public_html/wp-content/plugins/real-estate-listing-realtyna-wpl-pro/libraries/items.php on line 702
[Warning] filesize(): stat failed for https://cdn.realtyfeed.com/cdn/15/MFR744906590/3a84025225cff030eab008d76c2b1899.webp in /home/holidaymain/public_html/wp-content/plugins/real-estate-listing-realtyna-wpl-pro/libraries/items.php on line 702
[Warning] filesize(): stat failed for https://cdn.realtyfeed.com/cdn/15/MFR744906590/71327a008c4a7545759ed6c326668db1.webp in /home/holidaymain/public_html/wp-content/plugins/real-estate-listing-realtyna-wpl-pro/libraries/items.php on line 702
[Warning] filesize(): stat failed for https://cdn.realtyfeed.com/cdn/15/MFR744906590/fb34d494140959f24c0dd72abef17e77.webp in /home/holidaymain/public_html/wp-content/plugins/real-estate-listing-realtyna-wpl-pro/libraries/items.php on line 702
[Warning] filesize(): stat failed for https://cdn.realtyfeed.com/cdn/15/MFR744906590/d917cb97a257f0d361ec19219decdcce.webp in /home/holidaymain/public_html/wp-content/plugins/real-estate-listing-realtyna-wpl-pro/libraries/items.php on line 702
[Warning] filesize(): stat failed for https://cdn.realtyfeed.com/cdn/15/MFR744906590/2a6abd4f113252da6ab48801b3bffc6a.webp in /home/holidaymain/public_html/wp-content/plugins/real-estate-listing-realtyna-wpl-pro/libraries/items.php on line 702
[Warning] filesize(): stat failed for https://cdn.realtyfeed.com/cdn/15/MFR744906590/5743df01341afb5c08871ff00b6c9466.webp in /home/holidaymain/public_html/wp-content/plugins/real-estate-listing-realtyna-wpl-pro/libraries/items.php on line 702
[Warning] filesize(): stat failed for https://cdn.realtyfeed.com/cdn/15/MFR744906590/836d2982899ca15b138a7ab25a4905b3.webp in /home/holidaymain/public_html/wp-content/plugins/real-estate-listing-realtyna-wpl-pro/libraries/items.php on line 702
[Warning] filesize(): stat failed for https://cdn.realtyfeed.com/cdn/15/MFR744906590/2db7bc803f67f0b803effecf15b98786.webp in /home/holidaymain/public_html/wp-content/plugins/real-estate-listing-realtyna-wpl-pro/libraries/items.php on line 702
[Warning] filesize(): stat failed for https://cdn.realtyfeed.com/cdn/15/MFR744906590/60a7cd8349c01e9592a1fbfc5988f06f.webp in /home/holidaymain/public_html/wp-content/plugins/real-estate-listing-realtyna-wpl-pro/libraries/items.php on line 702
[Warning] filesize(): stat failed for https://cdn.realtyfeed.com/cdn/15/MFR744906590/8f09950f35c96947d19bf2e151ad0b15.webp in /home/holidaymain/public_html/wp-content/plugins/real-estate-listing-realtyna-wpl-pro/libraries/items.php on line 702
[Warning] filesize(): stat failed for https://cdn.realtyfeed.com/cdn/15/MFR744906590/8531a713885f70ad7f3c958c2678c97f.webp in /home/holidaymain/public_html/wp-content/plugins/real-estate-listing-realtyna-wpl-pro/libraries/items.php on line 702
[Warning] filesize(): stat failed for https://cdn.realtyfeed.com/cdn/15/MFR744906590/c320fecb3c400f72070e03b235b84eae.webp in /home/holidaymain/public_html/wp-content/plugins/real-estate-listing-realtyna-wpl-pro/libraries/items.php on line 702
[Warning] filesize(): stat failed for https://cdn.realtyfeed.com/cdn/15/MFR744906590/6d953ccaa051adb9f2151442ac4061a4.webp in /home/holidaymain/public_html/wp-content/plugins/real-estate-listing-realtyna-wpl-pro/libraries/items.php on line 702
[Warning] filesize(): stat failed for https://cdn.realtyfeed.com/cdn/15/MFR744906590/1ad5941cd3607b776b3956ed8654fa98.webp in /home/holidaymain/public_html/wp-content/plugins/real-estate-listing-realtyna-wpl-pro/libraries/items.php on line 702
[Warning] filesize(): stat failed for https://cdn.realtyfeed.com/cdn/15/MFR744906590/55b1dee066db31e7e9ce8ea005610ebe.webp in /home/holidaymain/public_html/wp-content/plugins/real-estate-listing-realtyna-wpl-pro/libraries/items.php on line 702
[Warning] filesize(): stat failed for https://cdn.realtyfeed.com/cdn/15/MFR744906590/0c0bdb8d026449f79516fbe79d5ddd19.webp in /home/holidaymain/public_html/wp-content/plugins/real-estate-listing-realtyna-wpl-pro/libraries/items.php on line 702
[Warning] filesize(): stat failed for https://cdn.realtyfeed.com/cdn/15/MFR744906590/2eab980d2cf4fffd3ffc2af096cbf31f.webp in /home/holidaymain/public_html/wp-content/plugins/real-estate-listing-realtyna-wpl-pro/libraries/items.php on line 702
[Warning] filesize(): stat failed for https://cdn.realtyfeed.com/cdn/15/MFR744906590/039a3b2e71f423004ec905d6e794c308.webp in /home/holidaymain/public_html/wp-content/plugins/real-estate-listing-realtyna-wpl-pro/libraries/items.php on line 702
[Warning] filesize(): stat failed for https://cdn.realtyfeed.com/cdn/15/MFR744906590/72c15549230ffc7b469396017b4575a6.webp in /home/holidaymain/public_html/wp-content/plugins/real-estate-listing-realtyna-wpl-pro/libraries/items.php on line 702
[Warning] filesize(): stat failed for https://cdn.realtyfeed.com/cdn/15/MFR744906590/7b6654c55f77ca2cb4e1339e46e5e7b8.webp in /home/holidaymain/public_html/wp-content/plugins/real-estate-listing-realtyna-wpl-pro/libraries/items.php on line 702
[Warning] filesize(): stat failed for https://cdn.realtyfeed.com/cdn/15/MFR744906590/85ac195c4cd09e7d2ea4814060415436.webp in /home/holidaymain/public_html/wp-content/plugins/real-estate-listing-realtyna-wpl-pro/libraries/items.php on line 702
[Warning] filesize(): stat failed for https://cdn.realtyfeed.com/cdn/15/MFR744906590/6628225b76e8b216848446e9ba85d5f4.webp in /home/holidaymain/public_html/wp-content/plugins/real-estate-listing-realtyna-wpl-pro/libraries/items.php on line 702
[Warning] filesize(): stat failed for https://cdn.realtyfeed.com/cdn/15/MFR744906590/610c17cf8e363bc757d3c9553e9277e9.webp in /home/holidaymain/public_html/wp-content/plugins/real-estate-listing-realtyna-wpl-pro/libraries/items.php on line 702
[Warning] filesize(): stat failed for https://cdn.realtyfeed.com/cdn/15/MFR744906590/6c9ac17b40bd2fe2d6a18be99610f39c.webp in /home/holidaymain/public_html/wp-content/plugins/real-estate-listing-realtyna-wpl-pro/libraries/items.php on line 702
[Warning] filesize(): stat failed for https://cdn.realtyfeed.com/cdn/15/MFR744906590/9b11130bce0b026e37c6926122c9ec42.webp in /home/holidaymain/public_html/wp-content/plugins/real-estate-listing-realtyna-wpl-pro/libraries/items.php on line 702
[Warning] filesize(): stat failed for https://cdn.realtyfeed.com/cdn/15/MFR744906590/2f5b17e6b055d178baefced462e2a881.webp in /home/holidaymain/public_html/wp-content/plugins/real-estate-listing-realtyna-wpl-pro/libraries/items.php on line 702
[Warning] filesize(): stat failed for https://cdn.realtyfeed.com/cdn/15/MFR744906590/bdd09582282a0312f6add4c1f371a8e8.webp in /home/holidaymain/public_html/wp-content/plugins/real-estate-listing-realtyna-wpl-pro/libraries/items.php on line 702
[Warning] filesize(): stat failed for https://cdn.realtyfeed.com/cdn/15/MFR744906590/096545bc5e22a7ff2c6f36f476f9b946.webp in /home/holidaymain/public_html/wp-content/plugins/real-estate-listing-realtyna-wpl-pro/libraries/items.php on line 702
[Warning] filesize(): stat failed for https://cdn.realtyfeed.com/cdn/15/MFR744906590/45a1d0e54166ba77cf1e25274bbe3d4a.webp in /home/holidaymain/public_html/wp-content/plugins/real-estate-listing-realtyna-wpl-pro/libraries/items.php on line 702
[Warning] filesize(): stat failed for https://cdn.realtyfeed.com/cdn/15/MFR744906590/ffacdf19d2ed12d21f3d3ab61c70b856.webp in /home/holidaymain/public_html/wp-content/plugins/real-estate-listing-realtyna-wpl-pro/libraries/items.php on line 702
[Warning] filesize(): stat failed for https://cdn.realtyfeed.com/cdn/15/MFR744906590/cb36dda99d41e2aa60906d7475a41d71.webp in /home/holidaymain/public_html/wp-content/plugins/real-estate-listing-realtyna-wpl-pro/libraries/items.php on line 702
[Warning] filesize(): stat failed for https://cdn.realtyfeed.com/cdn/15/MFR744906590/b8df7f8bb568f2404dd3201a043c9498.webp in /home/holidaymain/public_html/wp-content/plugins/real-estate-listing-realtyna-wpl-pro/libraries/items.php on line 702
[Warning] filesize(): stat failed for https://cdn.realtyfeed.com/cdn/15/MFR744906590/529babcd27fad931be1da1ca85fb3460.webp in /home/holidaymain/public_html/wp-content/plugins/real-estate-listing-realtyna-wpl-pro/libraries/items.php on line 702
[Warning] filesize(): stat failed for https://cdn.realtyfeed.com/cdn/15/MFR744906590/f365f8db81a3e4bf1bbc2a184b6b7f50.webp in /home/holidaymain/public_html/wp-content/plugins/real-estate-listing-realtyna-wpl-pro/libraries/items.php on line 702
[Warning] filesize(): stat failed for https://cdn.realtyfeed.com/cdn/15/MFR744906590/35abf99c0ed30e5f7edc8f56fe808b5e.webp in /home/holidaymain/public_html/wp-content/plugins/real-estate-listing-realtyna-wpl-pro/libraries/items.php on line 702
[Warning] filesize(): stat failed for https://cdn.realtyfeed.com/cdn/15/MFR744906590/fcdbe4695ac154299afbaa2eca32e72e.webp in /home/holidaymain/public_html/wp-content/plugins/real-estate-listing-realtyna-wpl-pro/libraries/items.php on line 702
[Warning] filesize(): stat failed for https://cdn.realtyfeed.com/cdn/15/MFR744906590/4726003b6d1ebecd29d2fdfe0004b58a.webp in /home/holidaymain/public_html/wp-content/plugins/real-estate-listing-realtyna-wpl-pro/libraries/items.php on line 702
[Warning] filesize(): stat failed for https://cdn.realtyfeed.com/cdn/15/MFR744906590/1d3947efbca9908bd64b278c4f6422d3.webp in /home/holidaymain/public_html/wp-content/plugins/real-estate-listing-realtyna-wpl-pro/libraries/items.php on line 702
[Warning] filesize(): stat failed for https://cdn.realtyfeed.com/cdn/15/MFR744906590/40746affb75f420720ad24edcba6833e.webp in /home/holidaymain/public_html/wp-content/plugins/real-estate-listing-realtyna-wpl-pro/libraries/items.php on line 702
[Warning] filesize(): stat failed for https://cdn.realtyfeed.com/cdn/15/MFR744906590/fd04cd9037134286562b30c128f0cf2c.webp in /home/holidaymain/public_html/wp-content/plugins/real-estate-listing-realtyna-wpl-pro/libraries/items.php on line 702
[Warning] filesize(): stat failed for https://cdn.realtyfeed.com/cdn/15/MFR744906590/3daeaaf2b74fe14ba4daef425b8a9450.webp in /home/holidaymain/public_html/wp-content/plugins/real-estate-listing-realtyna-wpl-pro/libraries/items.php on line 702
[Warning] filesize(): stat failed for https://cdn.realtyfeed.com/cdn/15/MFR744906590/4bf3392bd7f541e828121c5785582458.webp in /home/holidaymain/public_html/wp-content/plugins/real-estate-listing-realtyna-wpl-pro/libraries/items.php on line 702
[Warning] filesize(): stat failed for https://cdn.realtyfeed.com/cdn/15/MFR744906590/3a9a22418e7937d515235775de1de665.webp in /home/holidaymain/public_html/wp-content/plugins/real-estate-listing-realtyna-wpl-pro/libraries/items.php on line 702
[Warning] filesize(): stat failed for https://cdn.realtyfeed.com/cdn/15/MFR776748191/07b1eea7f84ca53132d04e00ae150c87.webp in /home/holidaymain/public_html/wp-content/plugins/real-estate-listing-realtyna-wpl-pro/libraries/items.php on line 702
[Warning] filesize(): stat failed for https://cdn.realtyfeed.com/cdn/15/MFR776748191/9592a2b68559925cb8c29676c0f70b63.webp in /home/holidaymain/public_html/wp-content/plugins/real-estate-listing-realtyna-wpl-pro/libraries/items.php on line 702
[Warning] filesize(): stat failed for https://cdn.realtyfeed.com/cdn/15/MFR776748191/3b133882721b2573c7dddd0074095b9c.webp in /home/holidaymain/public_html/wp-content/plugins/real-estate-listing-realtyna-wpl-pro/libraries/items.php on line 702
[Warning] filesize(): stat failed for https://cdn.realtyfeed.com/cdn/15/MFR776748191/f649b1c1a9dc1e066abf41dad65c5cd7.webp in /home/holidaymain/public_html/wp-content/plugins/real-estate-listing-realtyna-wpl-pro/libraries/items.php on line 702
[Warning] filesize(): stat failed for https://cdn.realtyfeed.com/cdn/15/MFR776748191/991b129e5c2baa9e802beafbba467973.webp in /home/holidaymain/public_html/wp-content/plugins/real-estate-listing-realtyna-wpl-pro/libraries/items.php on line 702
[Warning] filesize(): stat failed for https://cdn.realtyfeed.com/cdn/15/MFR776748191/6d97d1fbffb5e275cf085f2725301882.webp in /home/holidaymain/public_html/wp-content/plugins/real-estate-listing-realtyna-wpl-pro/libraries/items.php on line 702
[Warning] filesize(): stat failed for https://cdn.realtyfeed.com/cdn/15/MFR776748191/8bf9060d838d7d4cd3deae167e58df49.webp in /home/holidaymain/public_html/wp-content/plugins/real-estate-listing-realtyna-wpl-pro/libraries/items.php on line 702
[Warning] filesize(): stat failed for https://cdn.realtyfeed.com/cdn/15/MFR776748191/7c615338f9dad27e417bdd4d9563a081.webp in /home/holidaymain/public_html/wp-content/plugins/real-estate-listing-realtyna-wpl-pro/libraries/items.php on line 702
[Warning] filesize(): stat failed for https://cdn.realtyfeed.com/cdn/15/MFR776748191/e8424cf2c797efc0ba18ea0723fd244b.webp in /home/holidaymain/public_html/wp-content/plugins/real-estate-listing-realtyna-wpl-pro/libraries/items.php on line 702
[Warning] filesize(): stat failed for https://cdn.realtyfeed.com/cdn/15/MFR776748191/cd86a97804eeb5aa1cdc1662d2c65ea7.webp in /home/holidaymain/public_html/wp-content/plugins/real-estate-listing-realtyna-wpl-pro/libraries/items.php on line 702
[Warning] filesize(): stat failed for https://cdn.realtyfeed.com/cdn/15/MFR776748191/805370d1776f16e9ef671b718e4bea29.webp in /home/holidaymain/public_html/wp-content/plugins/real-estate-listing-realtyna-wpl-pro/libraries/items.php on line 702
[Warning] filesize(): stat failed for https://cdn.realtyfeed.com/cdn/15/MFR776748191/f651b43baa0328c98a9a79fabe948c36.webp in /home/holidaymain/public_html/wp-content/plugins/real-estate-listing-realtyna-wpl-pro/libraries/items.php on line 702
[Warning] filesize(): stat failed for https://cdn.realtyfeed.com/cdn/15/MFR776748191/43d6a493d0f86c4c8be0dabedee1c850.webp in /home/holidaymain/public_html/wp-content/plugins/real-estate-listing-realtyna-wpl-pro/libraries/items.php on line 702
[Warning] filesize(): stat failed for https://cdn.realtyfeed.com/cdn/15/MFR776748191/274a43f1d59d34d6aa1ce05a028cb827.webp in /home/holidaymain/public_html/wp-content/plugins/real-estate-listing-realtyna-wpl-pro/libraries/items.php on line 702
[Warning] filesize(): stat failed for https://cdn.realtyfeed.com/cdn/15/MFR776748191/1fc09c6aa206cb6e49f6d81664e3e88a.webp in /home/holidaymain/public_html/wp-content/plugins/real-estate-listing-realtyna-wpl-pro/libraries/items.php on line 702
[Warning] filesize(): stat failed for https://cdn.realtyfeed.com/cdn/15/MFR776748191/1aba33a841984f0559d9ff5b3882520a.webp in /home/holidaymain/public_html/wp-content/plugins/real-estate-listing-realtyna-wpl-pro/libraries/items.php on line 702
[Warning] filesize(): stat failed for https://cdn.realtyfeed.com/cdn/15/MFR776748191/fe5ae8f517c92a902012c1462780307a.webp in /home/holidaymain/public_html/wp-content/plugins/real-estate-listing-realtyna-wpl-pro/libraries/items.php on line 702
[Warning] filesize(): stat failed for https://cdn.realtyfeed.com/cdn/15/MFR776748191/521c79580a0296ea55c1a08ef7bd4c3e.webp in /home/holidaymain/public_html/wp-content/plugins/real-estate-listing-realtyna-wpl-pro/libraries/items.php on line 702
[Warning] filesize(): stat failed for https://cdn.realtyfeed.com/cdn/15/MFR776748191/01f4976ea935d510a42a11322886f7d4.webp in /home/holidaymain/public_html/wp-content/plugins/real-estate-listing-realtyna-wpl-pro/libraries/items.php on line 702
[Warning] filesize(): stat failed for https://cdn.realtyfeed.com/cdn/15/MFR776748191/f1950ad297cbc2c0c5ae00bee4cea269.webp in /home/holidaymain/public_html/wp-content/plugins/real-estate-listing-realtyna-wpl-pro/libraries/items.php on line 702
[Warning] filesize(): stat failed for https://cdn.realtyfeed.com/cdn/15/MFR776748191/e7ff20c0badbeff9cd100d49642a4df1.webp in /home/holidaymain/public_html/wp-content/plugins/real-estate-listing-realtyna-wpl-pro/libraries/items.php on line 702
[Warning] filesize(): stat failed for https://cdn.realtyfeed.com/cdn/15/MFR776748191/6d35d17ea454f081f5d40095da7bd67e.webp in /home/holidaymain/public_html/wp-content/plugins/real-estate-listing-realtyna-wpl-pro/libraries/items.php on line 702
[Warning] filesize(): stat failed for https://cdn.realtyfeed.com/cdn/15/MFR776748191/b160cb68080a2376bbf714a07c8ba9c0.webp in /home/holidaymain/public_html/wp-content/plugins/real-estate-listing-realtyna-wpl-pro/libraries/items.php on line 702
[Warning] filesize(): stat failed for https://cdn.realtyfeed.com/cdn/15/MFR776748191/4c24fe69b76bc9bc9a287857eab34270.webp in /home/holidaymain/public_html/wp-content/plugins/real-estate-listing-realtyna-wpl-pro/libraries/items.php on line 702
[Warning] filesize(): stat failed for https://cdn.realtyfeed.com/cdn/15/MFR776748191/30bdf862858a8f5af2acd43998e0270a.webp in /home/holidaymain/public_html/wp-content/plugins/real-estate-listing-realtyna-wpl-pro/libraries/items.php on line 702
[Warning] filesize(): stat failed for https://cdn.realtyfeed.com/cdn/15/MFR776748191/d708a624a0487f8f5bdf4a23a18b00a2.webp in /home/holidaymain/public_html/wp-content/plugins/real-estate-listing-realtyna-wpl-pro/libraries/items.php on line 702
[Warning] filesize(): stat failed for https://cdn.realtyfeed.com/cdn/15/MFR776748191/6ac087983d4a61202e9d8ffedf39c434.webp in /home/holidaymain/public_html/wp-content/plugins/real-estate-listing-realtyna-wpl-pro/libraries/items.php on line 702
[Warning] filesize(): stat failed for https://cdn.realtyfeed.com/cdn/15/MFR776748191/f1a44b449ce1c19ec1577ca69cc429ff.webp in /home/holidaymain/public_html/wp-content/plugins/real-estate-listing-realtyna-wpl-pro/libraries/items.php on line 702
[Warning] filesize(): stat failed for https://cdn.realtyfeed.com/cdn/15/MFR776748191/8d5578abea551850ed3a7d3bef5d6682.webp in /home/holidaymain/public_html/wp-content/plugins/real-estate-listing-realtyna-wpl-pro/libraries/items.php on line 702
[Warning] filesize(): stat failed for https://cdn.realtyfeed.com/cdn/15/MFR776748191/1fb940730780ed4b7af4f804eab2804c.webp in /home/holidaymain/public_html/wp-content/plugins/real-estate-listing-realtyna-wpl-pro/libraries/items.php on line 702
[Warning] filesize(): stat failed for https://cdn.realtyfeed.com/cdn/15/MFR776748191/71e42abd6299f12318f26b8ff4565dd6.webp in /home/holidaymain/public_html/wp-content/plugins/real-estate-listing-realtyna-wpl-pro/libraries/items.php on line 702
[Warning] filesize(): stat failed for https://cdn.realtyfeed.com/cdn/15/MFR776748191/8cd3d616170b7307941a712e059ed1bb.webp in /home/holidaymain/public_html/wp-content/plugins/real-estate-listing-realtyna-wpl-pro/libraries/items.php on line 702
[Warning] filesize(): stat failed for https://cdn.realtyfeed.com/cdn/15/MFR776748191/a65d62fc031bedf84e8e9edfaeb1cb32.webp in /home/holidaymain/public_html/wp-content/plugins/real-estate-listing-realtyna-wpl-pro/libraries/items.php on line 702
[Warning] filesize(): stat failed for https://cdn.realtyfeed.com/cdn/15/MFR776748191/5e14f0ee52098039f3a38e24301b5dc1.webp in /home/holidaymain/public_html/wp-content/plugins/real-estate-listing-realtyna-wpl-pro/libraries/items.php on line 702
[Warning] filesize(): stat failed for https://cdn.realtyfeed.com/cdn/15/MFR776748191/8d5e837d485e313defd2d50bef2250e2.webp in /home/holidaymain/public_html/wp-content/plugins/real-estate-listing-realtyna-wpl-pro/libraries/items.php on line 702
[Warning] filesize(): stat failed for https://cdn.realtyfeed.com/cdn/15/MFR776748191/1e76e58903a7cbefe2ab1982d4e25774.webp in /home/holidaymain/public_html/wp-content/plugins/real-estate-listing-realtyna-wpl-pro/libraries/items.php on line 702
[Warning] filesize(): stat failed for https://cdn.realtyfeed.com/cdn/15/MFR776748191/f0d398d3a38d658febdf4c83947a5eed.webp in /home/holidaymain/public_html/wp-content/plugins/real-estate-listing-realtyna-wpl-pro/libraries/items.php on line 702
[Warning] filesize(): stat failed for https://cdn.realtyfeed.com/cdn/15/MFR776748191/770ee2ae309ab8054a22827ee99d225b.webp in /home/holidaymain/public_html/wp-content/plugins/real-estate-listing-realtyna-wpl-pro/libraries/items.php on line 702
[Warning] filesize(): stat failed for https://cdn.realtyfeed.com/cdn/15/MFR776748191/ac530a196e0a51e62a5b88b163663ed7.webp in /home/holidaymain/public_html/wp-content/plugins/real-estate-listing-realtyna-wpl-pro/libraries/items.php on line 702
[Warning] filesize(): stat failed for https://cdn.realtyfeed.com/cdn/15/MFR776748191/41c861b3047bf6a527f4e70d5ad5f400.webp in /home/holidaymain/public_html/wp-content/plugins/real-estate-listing-realtyna-wpl-pro/libraries/items.php on line 702
[Warning] filesize(): stat failed for https://cdn.realtyfeed.com/cdn/15/MFR776748191/69d41015000ac21ae242596ede9b3fb5.webp in /home/holidaymain/public_html/wp-content/plugins/real-estate-listing-realtyna-wpl-pro/libraries/items.php on line 702
[Warning] filesize(): stat failed for https://cdn.realtyfeed.com/cdn/15/MFR776748191/c7fbe5cdcacf67515b362a3b7df5b09b.webp in /home/holidaymain/public_html/wp-content/plugins/real-estate-listing-realtyna-wpl-pro/libraries/items.php on line 702
[Warning] filesize(): stat failed for https://cdn.realtyfeed.com/cdn/15/MFR776748191/3e57c362899213e372b840bf92ac2927.webp in /home/holidaymain/public_html/wp-content/plugins/real-estate-listing-realtyna-wpl-pro/libraries/items.php on line 702
[Warning] filesize(): stat failed for https://cdn.realtyfeed.com/cdn/15/MFR776748191/008ea75d895c43501e4325c7731d479b.webp in /home/holidaymain/public_html/wp-content/plugins/real-estate-listing-realtyna-wpl-pro/libraries/items.php on line 702
[Warning] filesize(): stat failed for https://cdn.realtyfeed.com/cdn/15/MFR776748191/bc5ad35899fdc7bbf732ff0028d8660a.webp in /home/holidaymain/public_html/wp-content/plugins/real-estate-listing-realtyna-wpl-pro/libraries/items.php on line 702
[Warning] filesize(): stat failed for https://cdn.realtyfeed.com/cdn/15/MFR776748191/663ed3de030353bc4cef60f3da0049ca.webp in /home/holidaymain/public_html/wp-content/plugins/real-estate-listing-realtyna-wpl-pro/libraries/items.php on line 702
[Warning] filesize(): stat failed for https://cdn.realtyfeed.com/cdn/15/MFR776748191/94ea2dbdee7bf7b7c46241f03ff7afba.webp in /home/holidaymain/public_html/wp-content/plugins/real-estate-listing-realtyna-wpl-pro/libraries/items.php on line 702
[Warning] filesize(): stat failed for https://cdn.realtyfeed.com/cdn/15/MFR776748191/3c5f1d4fd01fdadfb91a302967fe026c.webp in /home/holidaymain/public_html/wp-content/plugins/real-estate-listing-realtyna-wpl-pro/libraries/items.php on line 702
[Warning] filesize(): stat failed for https://cdn.realtyfeed.com/cdn/15/MFR776748191/a2dd2170cadb0a049c349cf7cfbd9244.webp in /home/holidaymain/public_html/wp-content/plugins/real-estate-listing-realtyna-wpl-pro/libraries/items.php on line 702
[Warning] filesize(): stat failed for https://cdn.realtyfeed.com/cdn/15/MFR776748191/55de1ed2aa13c28e5b27e5be4d0395b7.webp in /home/holidaymain/public_html/wp-content/plugins/real-estate-listing-realtyna-wpl-pro/libraries/items.php on line 702
[Warning] filesize(): stat failed for https://cdn.realtyfeed.com/cdn/15/MFR776748191/e00cca9f2c5e62f18a1076ab684c4058.webp in /home/holidaymain/public_html/wp-content/plugins/real-estate-listing-realtyna-wpl-pro/libraries/items.php on line 702
[Warning] filesize(): stat failed for https://cdn.realtyfeed.com/cdn/15/MFR776748191/59e3d4a62beb4f3d843ace0bb0cdf0d3.webp in /home/holidaymain/public_html/wp-content/plugins/real-estate-listing-realtyna-wpl-pro/libraries/items.php on line 702
[Warning] filesize(): stat failed for https://cdn.realtyfeed.com/cdn/15/MFR776748191/0ee2ac967e7e4521e75083d65c0c5f9c.webp in /home/holidaymain/public_html/wp-content/plugins/real-estate-listing-realtyna-wpl-pro/libraries/items.php on line 702
[Warning] filesize(): stat failed for https://cdn.realtyfeed.com/cdn/15/MFR776748191/92664922522f925c8f0ec7de7d896d11.webp in /home/holidaymain/public_html/wp-content/plugins/real-estate-listing-realtyna-wpl-pro/libraries/items.php on line 702
[Warning] filesize(): stat failed for https://cdn.realtyfeed.com/cdn/15/MFR776748191/3b852d844baf460f8e4795233fb0682a.webp in /home/holidaymain/public_html/wp-content/plugins/real-estate-listing-realtyna-wpl-pro/libraries/items.php on line 702
[Warning] filesize(): stat failed for https://cdn.realtyfeed.com/cdn/15/MFR776748191/34687bb109cebe37af61e78c48196e84.webp in /home/holidaymain/public_html/wp-content/plugins/real-estate-listing-realtyna-wpl-pro/libraries/items.php on line 702
[Warning] filesize(): stat failed for https://cdn.realtyfeed.com/cdn/15/MFR776748191/24478df048637cde3fcf65d67530b246.webp in /home/holidaymain/public_html/wp-content/plugins/real-estate-listing-realtyna-wpl-pro/libraries/items.php on line 702
[Warning] filesize(): stat failed for https://cdn.realtyfeed.com/cdn/15/MFR776748191/34e477ce472b4bca733daa1c97ebfa38.webp in /home/holidaymain/public_html/wp-content/plugins/real-estate-listing-realtyna-wpl-pro/libraries/items.php on line 702
[Warning] filesize(): stat failed for https://cdn.realtyfeed.com/cdn/15/MFR776748191/e0055c45a176b59dc86a31ec63a1a88e.webp in /home/holidaymain/public_html/wp-content/plugins/real-estate-listing-realtyna-wpl-pro/libraries/items.php on line 702
[Warning] filesize(): stat failed for https://cdn.realtyfeed.com/cdn/15/MFR776748191/bcdf951cecdb22430001784a994cb66e.webp in /home/holidaymain/public_html/wp-content/plugins/real-estate-listing-realtyna-wpl-pro/libraries/items.php on line 702
[Warning] filesize(): stat failed for https://cdn.realtyfeed.com/cdn/15/MFR776748191/576718a2c9adcaabfc7e835810b59da4.webp in /home/holidaymain/public_html/wp-content/plugins/real-estate-listing-realtyna-wpl-pro/libraries/items.php on line 702
[Warning] filesize(): stat failed for https://cdn.realtyfeed.com/cdn/15/MFR776748191/55d3f595327cde80fa8ef4ae6c187e6d.webp in /home/holidaymain/public_html/wp-content/plugins/real-estate-listing-realtyna-wpl-pro/libraries/items.php on line 702
[Warning] filesize(): stat failed for https://cdn.realtyfeed.com/cdn/15/MFR776748191/d0cde9f68cf67895dd108a827ecf68ec.webp in /home/holidaymain/public_html/wp-content/plugins/real-estate-listing-realtyna-wpl-pro/libraries/items.php on line 702
[Warning] filesize(): stat failed for https://cdn.realtyfeed.com/cdn/15/MFR776748191/bb720a1105d873ccb9f335c22aaed414.webp in /home/holidaymain/public_html/wp-content/plugins/real-estate-listing-realtyna-wpl-pro/libraries/items.php on line 702
[Warning] filesize(): stat failed for https://cdn.realtyfeed.com/cdn/15/MFR776748191/7767c6bed908c84552a04d8e24aa036f.webp in /home/holidaymain/public_html/wp-content/plugins/real-estate-listing-realtyna-wpl-pro/libraries/items.php on line 702
[Warning] filesize(): stat failed for https://cdn.realtyfeed.com/cdn/15/MFR776748191/44e75d1064fd730e4248f01ffde88e0a.webp in /home/holidaymain/public_html/wp-content/plugins/real-estate-listing-realtyna-wpl-pro/libraries/items.php on line 702
[Warning] filesize(): stat failed for https://cdn.realtyfeed.com/cdn/15/MFR776748191/511d86aedf7f921bf73bbedd58773d33.webp in /home/holidaymain/public_html/wp-content/plugins/real-estate-listing-realtyna-wpl-pro/libraries/items.php on line 702
[Warning] filesize(): stat failed for https://cdn.realtyfeed.com/cdn/15/MFR776748191/b933fda6720d35c6c293673646c5981e.webp in /home/holidaymain/public_html/wp-content/plugins/real-estate-listing-realtyna-wpl-pro/libraries/items.php on line 702
[Warning] filesize(): stat failed for https://cdn.realtyfeed.com/cdn/15/MFR769350326/01f15e4cb66c7ff458bca2d3be404f3f.webp in /home/holidaymain/public_html/wp-content/plugins/real-estate-listing-realtyna-wpl-pro/libraries/items.php on line 702
[Warning] filesize(): stat failed for https://cdn.realtyfeed.com/cdn/15/MFR769350326/15626cdf69474a384dc6fdda2348ff46.webp in /home/holidaymain/public_html/wp-content/plugins/real-estate-listing-realtyna-wpl-pro/libraries/items.php on line 702
[Warning] filesize(): stat failed for https://cdn.realtyfeed.com/cdn/15/MFR769350326/148a22922f058da3c160c3dbedd7257c.webp in /home/holidaymain/public_html/wp-content/plugins/real-estate-listing-realtyna-wpl-pro/libraries/items.php on line 702
[Warning] filesize(): stat failed for https://cdn.realtyfeed.com/cdn/15/MFR769350326/631869d7cd898b6b2f5996f1749e5c67.webp in /home/holidaymain/public_html/wp-content/plugins/real-estate-listing-realtyna-wpl-pro/libraries/items.php on line 702
[Warning] filesize(): stat failed for https://cdn.realtyfeed.com/cdn/15/MFR769350326/ceaf209d2e34f9a132dafa28bc7ba979.webp in /home/holidaymain/public_html/wp-content/plugins/real-estate-listing-realtyna-wpl-pro/libraries/items.php on line 702
[Warning] filesize(): stat failed for https://cdn.realtyfeed.com/cdn/15/MFR769350326/32c2779da59be2a077dd6dc4f9e8aee6.webp in /home/holidaymain/public_html/wp-content/plugins/real-estate-listing-realtyna-wpl-pro/libraries/items.php on line 702
[Warning] filesize(): stat failed for https://cdn.realtyfeed.com/cdn/15/MFR769350326/fa6f397896de1dcb85a6c3bb28bb5fc0.webp in /home/holidaymain/public_html/wp-content/plugins/real-estate-listing-realtyna-wpl-pro/libraries/items.php on line 702
[Warning] filesize(): stat failed for https://cdn.realtyfeed.com/cdn/15/MFR769350326/6f97a0540e279ef6c6e73d5696d89486.webp in /home/holidaymain/public_html/wp-content/plugins/real-estate-listing-realtyna-wpl-pro/libraries/items.php on line 702
[Warning] filesize(): stat failed for https://cdn.realtyfeed.com/cdn/15/MFR769350326/e953ce93f480b68dfd597e5ff75c353a.webp in /home/holidaymain/public_html/wp-content/plugins/real-estate-listing-realtyna-wpl-pro/libraries/items.php on line 702
[Warning] filesize(): stat failed for https://cdn.realtyfeed.com/cdn/15/MFR769350326/eee85eb09819dad602452beb0c1ef7bf.webp in /home/holidaymain/public_html/wp-content/plugins/real-estate-listing-realtyna-wpl-pro/libraries/items.php on line 702
[Warning] filesize(): stat failed for https://cdn.realtyfeed.com/cdn/15/MFR769350326/d68ce4b73678bb6d300367fcc4317f09.webp in /home/holidaymain/public_html/wp-content/plugins/real-estate-listing-realtyna-wpl-pro/libraries/items.php on line 702
[Warning] filesize(): stat failed for https://cdn.realtyfeed.com/cdn/15/MFR769350326/ed9d44aaf4043e48a0bca6c6bfccc9de.webp in /home/holidaymain/public_html/wp-content/plugins/real-estate-listing-realtyna-wpl-pro/libraries/items.php on line 702
[Warning] filesize(): stat failed for https://cdn.realtyfeed.com/cdn/15/MFR769350326/6d928314068055ec7156701a481d94d5.webp in /home/holidaymain/public_html/wp-content/plugins/real-estate-listing-realtyna-wpl-pro/libraries/items.php on line 702
[Warning] filesize(): stat failed for https://cdn.realtyfeed.com/cdn/15/MFR769350326/fb37993de93d61ba4542cde711086d0c.webp in /home/holidaymain/public_html/wp-content/plugins/real-estate-listing-realtyna-wpl-pro/libraries/items.php on line 702
[Warning] filesize(): stat failed for https://cdn.realtyfeed.com/cdn/15/MFR769350326/300d80515deab6810b62879f7f90eeaf.webp in /home/holidaymain/public_html/wp-content/plugins/real-estate-listing-realtyna-wpl-pro/libraries/items.php on line 702
[Warning] filesize(): stat failed for https://cdn.realtyfeed.com/cdn/15/MFR769350326/5c2783163b722e9cc4ebe5c1188b5c4f.webp in /home/holidaymain/public_html/wp-content/plugins/real-estate-listing-realtyna-wpl-pro/libraries/items.php on line 702
[Warning] filesize(): stat failed for https://cdn.realtyfeed.com/cdn/15/MFR769350326/df13c0cde851c1fc726d721c17ac458b.webp in /home/holidaymain/public_html/wp-content/plugins/real-estate-listing-realtyna-wpl-pro/libraries/items.php on line 702
[Warning] filesize(): stat failed for https://cdn.realtyfeed.com/cdn/15/MFR769350326/f9c86fe6892ace74e8f58d02208f854c.webp in /home/holidaymain/public_html/wp-content/plugins/real-estate-listing-realtyna-wpl-pro/libraries/items.php on line 702
[Warning] filesize(): stat failed for https://cdn.realtyfeed.com/cdn/15/MFR769350326/868f6635b5a0ecc1e4967aad6ed6a460.webp in /home/holidaymain/public_html/wp-content/plugins/real-estate-listing-realtyna-wpl-pro/libraries/items.php on line 702
[Warning] filesize(): stat failed for https://cdn.realtyfeed.com/cdn/15/MFR769350326/6d53b389771cfd462d746057eee1015b.webp in /home/holidaymain/public_html/wp-content/plugins/real-estate-listing-realtyna-wpl-pro/libraries/items.php on line 702
[Warning] filesize(): stat failed for https://cdn.realtyfeed.com/cdn/15/MFR769350326/b1b831c185c08ca6494ee0f6b25b4a58.webp in /home/holidaymain/public_html/wp-content/plugins/real-estate-listing-realtyna-wpl-pro/libraries/items.php on line 702
[Warning] filesize(): stat failed for https://cdn.realtyfeed.com/cdn/15/MFR769350326/e0fcd4957e2e417b140c9fec1b06b2f3.webp in /home/holidaymain/public_html/wp-content/plugins/real-estate-listing-realtyna-wpl-pro/libraries/items.php on line 702
[Warning] filesize(): stat failed for https://cdn.realtyfeed.com/cdn/15/MFR769350326/24c70b1d8fc83ae400aac152a0601dc3.webp in /home/holidaymain/public_html/wp-content/plugins/real-estate-listing-realtyna-wpl-pro/libraries/items.php on line 702
[Warning] filesize(): stat failed for https://cdn.realtyfeed.com/cdn/15/MFR769350326/2953e822dbe2482fca81ff33d1d64945.webp in /home/holidaymain/public_html/wp-content/plugins/real-estate-listing-realtyna-wpl-pro/libraries/items.php on line 702
[Warning] filesize(): stat failed for https://cdn.realtyfeed.com/cdn/15/MFR769350326/c46f34c2661ac30b44c1efc992fb51da.webp in /home/holidaymain/public_html/wp-content/plugins/real-estate-listing-realtyna-wpl-pro/libraries/items.php on line 702
[Warning] filesize(): stat failed for https://cdn.realtyfeed.com/cdn/15/MFR769350326/51f56364454d86c6c11062b90dd428d8.webp in /home/holidaymain/public_html/wp-content/plugins/real-estate-listing-realtyna-wpl-pro/libraries/items.php on line 702
[Warning] filesize(): stat failed for https://cdn.realtyfeed.com/cdn/15/MFR769350326/ddbc481fa7c11c1767b94f325b5b58cd.webp in /home/holidaymain/public_html/wp-content/plugins/real-estate-listing-realtyna-wpl-pro/libraries/items.php on line 702
[Warning] filesize(): stat failed for https://cdn.realtyfeed.com/cdn/15/MFR769350326/568c47f2a3d4d8bd030f6f0e2c5c05f6.webp in /home/holidaymain/public_html/wp-content/plugins/real-estate-listing-realtyna-wpl-pro/libraries/items.php on line 702
[Warning] filesize(): stat failed for https://cdn.realtyfeed.com/cdn/15/MFR769350326/d34560f0b64fae63197e7f35ae8fe0d1.webp in /home/holidaymain/public_html/wp-content/plugins/real-estate-listing-realtyna-wpl-pro/libraries/items.php on line 702
[Warning] filesize(): stat failed for https://cdn.realtyfeed.com/cdn/15/MFR769350326/17740dcedd51be8b0ffbd686443d7e7a.webp in /home/holidaymain/public_html/wp-content/plugins/real-estate-listing-realtyna-wpl-pro/libraries/items.php on line 702
[Warning] filesize(): stat failed for https://cdn.realtyfeed.com/cdn/15/MFR769350326/2f0d8cd2fc16b5723c7cdbbf2fe05601.webp in /home/holidaymain/public_html/wp-content/plugins/real-estate-listing-realtyna-wpl-pro/libraries/items.php on line 702
[Warning] filesize(): stat failed for https://cdn.realtyfeed.com/cdn/15/MFR769350326/18a97d68f2d62ce62087b9bc1949ce94.webp in /home/holidaymain/public_html/wp-content/plugins/real-estate-listing-realtyna-wpl-pro/libraries/items.php on line 702
[Warning] filesize(): stat failed for https://cdn.realtyfeed.com/cdn/15/MFR769350326/8c53f9524a342d7976719226ed7e6d95.webp in /home/holidaymain/public_html/wp-content/plugins/real-estate-listing-realtyna-wpl-pro/libraries/items.php on line 702
[Warning] filesize(): stat failed for https://cdn.realtyfeed.com/cdn/15/MFR769350326/82d4da7ecf1bce6948663ba4ff89c2c8.webp in /home/holidaymain/public_html/wp-content/plugins/real-estate-listing-realtyna-wpl-pro/libraries/items.php on line 702
[Warning] filesize(): stat failed for https://cdn.realtyfeed.com/cdn/15/MFR769350326/04aaa15d57b0fa01cd45a3a7be9edae5.webp in /home/holidaymain/public_html/wp-content/plugins/real-estate-listing-realtyna-wpl-pro/libraries/items.php on line 702
[Warning] filesize(): stat failed for https://cdn.realtyfeed.com/cdn/15/MFR769350326/5fe3cbcb9fceab9df5a1e2ff8007262a.webp in /home/holidaymain/public_html/wp-content/plugins/real-estate-listing-realtyna-wpl-pro/libraries/items.php on line 702
[Warning] filesize(): stat failed for https://cdn.realtyfeed.com/cdn/15/MFR769350326/6d655646ac2dd2cd35d2f1c5ff84df02.webp in /home/holidaymain/public_html/wp-content/plugins/real-estate-listing-realtyna-wpl-pro/libraries/items.php on line 702
[Warning] filesize(): stat failed for https://cdn.realtyfeed.com/cdn/15/MFR769350326/243a848bebb137d6b9553c46fac96f66.webp in /home/holidaymain/public_html/wp-content/plugins/real-estate-listing-realtyna-wpl-pro/libraries/items.php on line 702
[Warning] filesize(): stat failed for https://cdn.realtyfeed.com/cdn/15/MFR769350326/a5e84f7ae639b1d0082a8f640590bfea.webp in /home/holidaymain/public_html/wp-content/plugins/real-estate-listing-realtyna-wpl-pro/libraries/items.php on line 702
[Warning] filesize(): stat failed for https://cdn.realtyfeed.com/cdn/15/MFR769350326/915ce5bd30f9c6b9376e6fcce880fc8c.webp in /home/holidaymain/public_html/wp-content/plugins/real-estate-listing-realtyna-wpl-pro/libraries/items.php on line 702
[Warning] filesize(): stat failed for https://cdn.realtyfeed.com/cdn/15/MFR769350326/c51f76bf0c14a5f2861b73c69cb3f907.webp in /home/holidaymain/public_html/wp-content/plugins/real-estate-listing-realtyna-wpl-pro/libraries/items.php on line 702
[Warning] filesize(): stat failed for https://cdn.realtyfeed.com/cdn/15/MFR769350326/681c4b6d23c45176def8f5e467325a8f.webp in /home/holidaymain/public_html/wp-content/plugins/real-estate-listing-realtyna-wpl-pro/libraries/items.php on line 702
[Warning] filesize(): stat failed for https://cdn.realtyfeed.com/cdn/15/MFR769350326/1af0ecb8eec4656ca457a0e8f873edbc.webp in /home/holidaymain/public_html/wp-content/plugins/real-estate-listing-realtyna-wpl-pro/libraries/items.php on line 702
[Warning] filesize(): stat failed for https://cdn.realtyfeed.com/cdn/15/MFR769350326/4ab79866dec4079dcfed9a6e0725ecec.webp in /home/holidaymain/public_html/wp-content/plugins/real-estate-listing-realtyna-wpl-pro/libraries/items.php on line 702
[Warning] filesize(): stat failed for https://cdn.realtyfeed.com/cdn/15/MFR769350326/3685b5f4120f50615cbddcfe933e0fab.webp in /home/holidaymain/public_html/wp-content/plugins/real-estate-listing-realtyna-wpl-pro/libraries/items.php on line 702
[Warning] filesize(): stat failed for https://cdn.realtyfeed.com/cdn/15/MFR769350326/cf1fbdb93c342be2376fa08bb98716b0.webp in /home/holidaymain/public_html/wp-content/plugins/real-estate-listing-realtyna-wpl-pro/libraries/items.php on line 702
[Warning] filesize(): stat failed for https://cdn.realtyfeed.com/cdn/15/MFR769350326/7a98265ce76f395235b5b861378238e0.webp in /home/holidaymain/public_html/wp-content/plugins/real-estate-listing-realtyna-wpl-pro/libraries/items.php on line 702
[Warning] filesize(): stat failed for https://cdn.realtyfeed.com/cdn/15/MFR769350326/6b0fd2bf8aee36fb2f39624fcb49b3ef.webp in /home/holidaymain/public_html/wp-content/plugins/real-estate-listing-realtyna-wpl-pro/libraries/items.php on line 702
[Warning] filesize(): stat failed for https://cdn.realtyfeed.com/cdn/15/MFR769350326/0ef6ce8bdfebe68b53dfb9fbfc6909c2.webp in /home/holidaymain/public_html/wp-content/plugins/real-estate-listing-realtyna-wpl-pro/libraries/items.php on line 702
[Warning] filesize(): stat failed for https://cdn.realtyfeed.com/cdn/15/MFR769350326/304e3a89ea12bc5009dee3935d62fdec.webp in /home/holidaymain/public_html/wp-content/plugins/real-estate-listing-realtyna-wpl-pro/libraries/items.php on line 702
[Warning] filesize(): stat failed for https://cdn.realtyfeed.com/cdn/15/MFR769350326/6eff4f7f18662587d96284754206b557.webp in /home/holidaymain/public_html/wp-content/plugins/real-estate-listing-realtyna-wpl-pro/libraries/items.php on line 702
[Warning] filesize(): stat failed for https://cdn.realtyfeed.com/cdn/15/MFR769350326/5e13ee3f1959e85bc73a763eab23630c.webp in /home/holidaymain/public_html/wp-content/plugins/real-estate-listing-realtyna-wpl-pro/libraries/items.php on line 702
[Warning] filesize(): stat failed for https://cdn.realtyfeed.com/cdn/15/MFR769350326/29e88abcdf94f430c9ee6cc66032686c.webp in /home/holidaymain/public_html/wp-content/plugins/real-estate-listing-realtyna-wpl-pro/libraries/items.php on line 702
[Warning] filesize(): stat failed for https://cdn.realtyfeed.com/cdn/15/MFR769350326/0ffe7a4dc290e46300506da079d318d4.webp in /home/holidaymain/public_html/wp-content/plugins/real-estate-listing-realtyna-wpl-pro/libraries/items.php on line 702
[Warning] filesize(): stat failed for https://cdn.realtyfeed.com/cdn/15/MFR769350326/5b0360aab9649e0f24f8718fedf81b2e.webp in /home/holidaymain/public_html/wp-content/plugins/real-estate-listing-realtyna-wpl-pro/libraries/items.php on line 702
[Warning] filesize(): stat failed for https://cdn.realtyfeed.com/cdn/15/MFR769350326/fbfe1bec0ed88f37d89b6085aba4b366.webp in /home/holidaymain/public_html/wp-content/plugins/real-estate-listing-realtyna-wpl-pro/libraries/items.php on line 702
[Warning] filesize(): stat failed for https://cdn.realtyfeed.com/cdn/15/MFR769350326/51d7c4ce97eb1311e9bf3d6b3419bd37.webp in /home/holidaymain/public_html/wp-content/plugins/real-estate-listing-realtyna-wpl-pro/libraries/items.php on line 702
[Warning] filesize(): stat failed for https://cdn.realtyfeed.com/cdn/15/MFR769350326/a7a6be3abf723fce3a4cc56dd3a65e84.webp in /home/holidaymain/public_html/wp-content/plugins/real-estate-listing-realtyna-wpl-pro/libraries/items.php on line 702
[Warning] filesize(): stat failed for https://cdn.realtyfeed.com/cdn/15/MFR769350326/094effdf042a917be89ff6f2a0b7c13a.webp in /home/holidaymain/public_html/wp-content/plugins/real-estate-listing-realtyna-wpl-pro/libraries/items.php on line 702
[Warning] filesize(): stat failed for https://cdn.realtyfeed.com/cdn/15/MFR769350326/aa26b055a7128d7b187f18b2449532db.webp in /home/holidaymain/public_html/wp-content/plugins/real-estate-listing-realtyna-wpl-pro/libraries/items.php on line 702
[Warning] filesize(): stat failed for https://cdn.realtyfeed.com/cdn/15/MFR769350326/3c44db544e28a4e7cd75a8ca8c0b59cd.webp in /home/holidaymain/public_html/wp-content/plugins/real-estate-listing-realtyna-wpl-pro/libraries/items.php on line 702
[Warning] filesize(): stat failed for https://cdn.realtyfeed.com/cdn/15/MFR769350326/41cedd972ae857db740fc99d42b94ffb.webp in /home/holidaymain/public_html/wp-content/plugins/real-estate-listing-realtyna-wpl-pro/libraries/items.php on line 702
[Warning] filesize(): stat failed for https://cdn.realtyfeed.com/cdn/15/MFR769350326/68ea6c20cead0b21e9b9ff19c6285a59.webp in /home/holidaymain/public_html/wp-content/plugins/real-estate-listing-realtyna-wpl-pro/libraries/items.php on line 702
[Warning] filesize(): stat failed for https://cdn.realtyfeed.com/cdn/15/MFR769350326/6a8d3a671b2ea897d0ac5f465347b42f.webp in /home/holidaymain/public_html/wp-content/plugins/real-estate-listing-realtyna-wpl-pro/libraries/items.php on line 702
[Warning] filesize(): stat failed for https://cdn.realtyfeed.com/cdn/15/MFR769350326/51b0d0db25020063063382adecbbc9ad.webp in /home/holidaymain/public_html/wp-content/plugins/real-estate-listing-realtyna-wpl-pro/libraries/items.php on line 702
[Warning] filesize(): stat failed for https://cdn.realtyfeed.com/cdn/15/MFR769350326/81e8d271ebb6e86d32356cb89044939c.webp in /home/holidaymain/public_html/wp-content/plugins/real-estate-listing-realtyna-wpl-pro/libraries/items.php on line 702
[Warning] filesize(): stat failed for https://cdn.realtyfeed.com/cdn/15/MFR769350326/616b06bd7276b01e5a57fef72928abfd.webp in /home/holidaymain/public_html/wp-content/plugins/real-estate-listing-realtyna-wpl-pro/libraries/items.php on line 702
[Warning] filesize(): stat failed for https://cdn.realtyfeed.com/cdn/15/MFR769350326/bc092703c4233166a8ef63bc355bfdb1.webp in /home/holidaymain/public_html/wp-content/plugins/real-estate-listing-realtyna-wpl-pro/libraries/items.php on line 702
[Warning] filesize(): stat failed for https://cdn.realtyfeed.com/cdn/15/MFR769350326/1ff023d81344f7970c11be1e3938b061.webp in /home/holidaymain/public_html/wp-content/plugins/real-estate-listing-realtyna-wpl-pro/libraries/items.php on line 702
[Warning] filesize(): stat failed for https://cdn.realtyfeed.com/cdn/15/MFR769350326/5f910f1ddbb30fdc743966faca250842.webp in /home/holidaymain/public_html/wp-content/plugins/real-estate-listing-realtyna-wpl-pro/libraries/items.php on line 702
[Warning] filesize(): stat failed for https://cdn.realtyfeed.com/cdn/15/MFR769350326/bda9e44d4f3227eef94f296d0317f54a.webp in /home/holidaymain/public_html/wp-content/plugins/real-estate-listing-realtyna-wpl-pro/libraries/items.php on line 702
[Warning] filesize(): stat failed for https://cdn.realtyfeed.com/cdn/15/MFR769350326/8055f89fa30143de2fae1be0bc9e695f.webp in /home/holidaymain/public_html/wp-content/plugins/real-estate-listing-realtyna-wpl-pro/libraries/items.php on line 702
[Warning] filesize(): stat failed for https://cdn.realtyfeed.com/cdn/15/MFR769350326/fa109c70566a6be96c4d8a3b0e52e01e.webp in /home/holidaymain/public_html/wp-content/plugins/real-estate-listing-realtyna-wpl-pro/libraries/items.php on line 702
[Warning] filesize(): stat failed for https://cdn.realtyfeed.com/cdn/15/MFR769350326/535f0f6ff07ddac9245bf47076b895dd.webp in /home/holidaymain/public_html/wp-content/plugins/real-estate-listing-realtyna-wpl-pro/libraries/items.php on line 702
[Warning] filesize(): stat failed for https://cdn.realtyfeed.com/cdn/15/MFR769350326/1cf4d1c4237807c611b5c8f717f0336e.webp in /home/holidaymain/public_html/wp-content/plugins/real-estate-listing-realtyna-wpl-pro/libraries/items.php on line 702
[Warning] filesize(): stat failed for https://cdn.realtyfeed.com/cdn/15/MFR769350326/4acf807ffef83117376535cf2e888211.webp in /home/holidaymain/public_html/wp-content/plugins/real-estate-listing-realtyna-wpl-pro/libraries/items.php on line 702
[Warning] filesize(): stat failed for https://cdn.realtyfeed.com/cdn/15/MFR769350326/de9375809036ee47f0a03586ea19d8b0.webp in /home/holidaymain/public_html/wp-content/plugins/real-estate-listing-realtyna-wpl-pro/libraries/items.php on line 702
[Warning] filesize(): stat failed for https://cdn.realtyfeed.com/cdn/15/MFR769350326/217f162835a640865d1182217eb5fecf.webp in /home/holidaymain/public_html/wp-content/plugins/real-estate-listing-realtyna-wpl-pro/libraries/items.php on line 702
[Warning] filesize(): stat failed for https://cdn.realtyfeed.com/cdn/15/MFR769350326/0410a859b60d106434327303d3dc8969.webp in /home/holidaymain/public_html/wp-content/plugins/real-estate-listing-realtyna-wpl-pro/libraries/items.php on line 702
[Warning] filesize(): stat failed for https://cdn.realtyfeed.com/cdn/15/MFR769350326/13f081309ef575fbe46f141081322806.webp in /home/holidaymain/public_html/wp-content/plugins/real-estate-listing-realtyna-wpl-pro/libraries/items.php on line 702
[Warning] filesize(): stat failed for https://cdn.realtyfeed.com/cdn/15/MFR769350326/34bc0e5171d8181809ee295b1f47f7bf.webp in /home/holidaymain/public_html/wp-content/plugins/real-estate-listing-realtyna-wpl-pro/libraries/items.php on line 702
[Warning] filesize(): stat failed for https://cdn.realtyfeed.com/cdn/15/MFR769350326/626c0c5ef80380b378114430d13d9e3c.webp in /home/holidaymain/public_html/wp-content/plugins/real-estate-listing-realtyna-wpl-pro/libraries/items.php on line 702
[Warning] filesize(): stat failed for https://cdn.realtyfeed.com/cdn/15/MFR769350326/3cf48b42df9937ef00650a152e1cad1b.webp in /home/holidaymain/public_html/wp-content/plugins/real-estate-listing-realtyna-wpl-pro/libraries/items.php on line 702
[Warning] filesize(): stat failed for https://cdn.realtyfeed.com/cdn/15/MFR778949176/ca779fc7694d79e012896349ec4a2b8f.webp in /home/holidaymain/public_html/wp-content/plugins/real-estate-listing-realtyna-wpl-pro/libraries/items.php on line 702
[Warning] filesize(): stat failed for https://cdn.realtyfeed.com/cdn/15/MFR778949176/0f5e45aec235eacc877b3deb3557ddb5.webp in /home/holidaymain/public_html/wp-content/plugins/real-estate-listing-realtyna-wpl-pro/libraries/items.php on line 702
[Warning] filesize(): stat failed for https://cdn.realtyfeed.com/cdn/15/MFR778949176/928490f39836ed783a31f9c03e0767ef.webp in /home/holidaymain/public_html/wp-content/plugins/real-estate-listing-realtyna-wpl-pro/libraries/items.php on line 702
[Warning] filesize(): stat failed for https://cdn.realtyfeed.com/cdn/15/MFR778949176/47506a2deb2f436a3a56811b61de01a3.webp in /home/holidaymain/public_html/wp-content/plugins/real-estate-listing-realtyna-wpl-pro/libraries/items.php on line 702
[Warning] filesize(): stat failed for https://cdn.realtyfeed.com/cdn/15/MFR778949176/0b1a195c7cb9c1493e1c5227a15390b6.webp in /home/holidaymain/public_html/wp-content/plugins/real-estate-listing-realtyna-wpl-pro/libraries/items.php on line 702
[Warning] filesize(): stat failed for https://cdn.realtyfeed.com/cdn/15/MFR778949176/041e342f05d756f4fe8783e133c69aa2.webp in /home/holidaymain/public_html/wp-content/plugins/real-estate-listing-realtyna-wpl-pro/libraries/items.php on line 702
[Warning] filesize(): stat failed for https://cdn.realtyfeed.com/cdn/15/MFR778949176/49c965ee3cfbb91b2902dffad417c81c.webp in /home/holidaymain/public_html/wp-content/plugins/real-estate-listing-realtyna-wpl-pro/libraries/items.php on line 702
[Warning] filesize(): stat failed for https://cdn.realtyfeed.com/cdn/15/MFR778949176/6daaf1a1fb2f0d2bffb63242b93b942b.webp in /home/holidaymain/public_html/wp-content/plugins/real-estate-listing-realtyna-wpl-pro/libraries/items.php on line 702
[Warning] filesize(): stat failed for https://cdn.realtyfeed.com/cdn/15/MFR778949176/59b0158a2fce2a99dfadc70f9b919dd4.webp in /home/holidaymain/public_html/wp-content/plugins/real-estate-listing-realtyna-wpl-pro/libraries/items.php on line 702
[Warning] filesize(): stat failed for https://cdn.realtyfeed.com/cdn/15/MFR778949176/9e131670c43f7cb6db74e2b58d145303.webp in /home/holidaymain/public_html/wp-content/plugins/real-estate-listing-realtyna-wpl-pro/libraries/items.php on line 702
[Warning] filesize(): stat failed for https://cdn.realtyfeed.com/cdn/15/MFR778949176/afc2923b3602658a04a61c5ec02233a7.webp in /home/holidaymain/public_html/wp-content/plugins/real-estate-listing-realtyna-wpl-pro/libraries/items.php on line 702
[Warning] filesize(): stat failed for https://cdn.realtyfeed.com/cdn/15/MFR778949176/44c62285836a2818cb484e59afe0f555.webp in /home/holidaymain/public_html/wp-content/plugins/real-estate-listing-realtyna-wpl-pro/libraries/items.php on line 702
[Warning] filesize(): stat failed for https://cdn.realtyfeed.com/cdn/15/MFR778949176/2a2d34edddd002f7048fecb6bf4b4ae6.webp in /home/holidaymain/public_html/wp-content/plugins/real-estate-listing-realtyna-wpl-pro/libraries/items.php on line 702
[Warning] filesize(): stat failed for https://cdn.realtyfeed.com/cdn/15/MFR778949176/c5843510b3b78bea1df1126d89b8cec8.webp in /home/holidaymain/public_html/wp-content/plugins/real-estate-listing-realtyna-wpl-pro/libraries/items.php on line 702
[Warning] filesize(): stat failed for https://cdn.realtyfeed.com/cdn/15/MFR778949176/d4ad9d3ff3781b3b74a877dd091ddcc0.webp in /home/holidaymain/public_html/wp-content/plugins/real-estate-listing-realtyna-wpl-pro/libraries/items.php on line 702
[Warning] filesize(): stat failed for https://cdn.realtyfeed.com/cdn/15/MFR778949176/508342573bb50c5acc3fbe13459eceeb.webp in /home/holidaymain/public_html/wp-content/plugins/real-estate-listing-realtyna-wpl-pro/libraries/items.php on line 702
[Warning] filesize(): stat failed for https://cdn.realtyfeed.com/cdn/15/MFR778949176/ba1e0f69033de3c2476be4818c9276e1.webp in /home/holidaymain/public_html/wp-content/plugins/real-estate-listing-realtyna-wpl-pro/libraries/items.php on line 702
[Warning] filesize(): stat failed for https://cdn.realtyfeed.com/cdn/15/MFR778949176/fb4a01973c5e24ad4d1ac0b47c7fe644.webp in /home/holidaymain/public_html/wp-content/plugins/real-estate-listing-realtyna-wpl-pro/libraries/items.php on line 702
[Warning] filesize(): stat failed for https://cdn.realtyfeed.com/cdn/15/MFR778949176/8938910ea69ec47509e97f151794af5b.webp in /home/holidaymain/public_html/wp-content/plugins/real-estate-listing-realtyna-wpl-pro/libraries/items.php on line 702
[Warning] filesize(): stat failed for https://cdn.realtyfeed.com/cdn/15/MFR756374440/2d095b5444c50499344b4749583d288c.webp in /home/holidaymain/public_html/wp-content/plugins/real-estate-listing-realtyna-wpl-pro/libraries/items.php on line 702
[Warning] filesize(): stat failed for https://cdn.realtyfeed.com/cdn/15/MFR756374440/219e7c35acf50217afe8fde93bcb90de.webp in /home/holidaymain/public_html/wp-content/plugins/real-estate-listing-realtyna-wpl-pro/libraries/items.php on line 702
[Warning] filesize(): stat failed for https://cdn.realtyfeed.com/cdn/15/MFR756374440/6466a92c1b372b6f297ea61d96f98263.webp in /home/holidaymain/public_html/wp-content/plugins/real-estate-listing-realtyna-wpl-pro/libraries/items.php on line 702
[Warning] filesize(): stat failed for https://cdn.realtyfeed.com/cdn/15/MFR756374440/4c8ba98d3bb12b393143fde51bc24e24.webp in /home/holidaymain/public_html/wp-content/plugins/real-estate-listing-realtyna-wpl-pro/libraries/items.php on line 702
[Warning] filesize(): stat failed for https://cdn.realtyfeed.com/cdn/15/MFR756374440/5932db7f20216a77c1c93f631982026b.webp in /home/holidaymain/public_html/wp-content/plugins/real-estate-listing-realtyna-wpl-pro/libraries/items.php on line 702
[Warning] filesize(): stat failed for https://cdn.realtyfeed.com/cdn/15/MFR756374440/fdfb54b9a12e076acb4bf0cf2f6c206f.webp in /home/holidaymain/public_html/wp-content/plugins/real-estate-listing-realtyna-wpl-pro/libraries/items.php on line 702
[Warning] filesize(): stat failed for https://cdn.realtyfeed.com/cdn/15/MFR756374440/866a5f965776c8c4611246e0bd9a0848.webp in /home/holidaymain/public_html/wp-content/plugins/real-estate-listing-realtyna-wpl-pro/libraries/items.php on line 702
[Warning] filesize(): stat failed for https://cdn.realtyfeed.com/cdn/15/MFR756374440/71c59940ddcb63a242b2cf07e78998a3.webp in /home/holidaymain/public_html/wp-content/plugins/real-estate-listing-realtyna-wpl-pro/libraries/items.php on line 702
[Warning] filesize(): stat failed for https://cdn.realtyfeed.com/cdn/15/MFR756374440/801944c7c292ccb18000767c045bbc3b.webp in /home/holidaymain/public_html/wp-content/plugins/real-estate-listing-realtyna-wpl-pro/libraries/items.php on line 702
[Warning] filesize(): stat failed for https://cdn.realtyfeed.com/cdn/15/MFR756374440/260d819533f6ad83221ca3a9b263194e.webp in /home/holidaymain/public_html/wp-content/plugins/real-estate-listing-realtyna-wpl-pro/libraries/items.php on line 702
[Warning] filesize(): stat failed for https://cdn.realtyfeed.com/cdn/15/MFR756374440/1369ab82175e78f4ddb13cde6d141f1f.webp in /home/holidaymain/public_html/wp-content/plugins/real-estate-listing-realtyna-wpl-pro/libraries/items.php on line 702
[Warning] filesize(): stat failed for https://cdn.realtyfeed.com/cdn/15/MFR756374440/44e9361f3e569ca0af7635c3c7df1c8a.webp in /home/holidaymain/public_html/wp-content/plugins/real-estate-listing-realtyna-wpl-pro/libraries/items.php on line 702
[Warning] filesize(): stat failed for https://cdn.realtyfeed.com/cdn/15/MFR756374440/915f71a6f9f75b25793f4e4a14a374df.webp in /home/holidaymain/public_html/wp-content/plugins/real-estate-listing-realtyna-wpl-pro/libraries/items.php on line 702
[Warning] filesize(): stat failed for https://cdn.realtyfeed.com/cdn/15/MFR756374440/786143b9f3173fda45f74548b08c42da.webp in /home/holidaymain/public_html/wp-content/plugins/real-estate-listing-realtyna-wpl-pro/libraries/items.php on line 702
[Warning] filesize(): stat failed for https://cdn.realtyfeed.com/cdn/15/MFR756374440/3b5f7c423e7cec254013da5c188542b7.webp in /home/holidaymain/public_html/wp-content/plugins/real-estate-listing-realtyna-wpl-pro/libraries/items.php on line 702
[Warning] filesize(): stat failed for https://cdn.realtyfeed.com/cdn/15/MFR756374440/45cf34be099bd62385442f5bc37b8907.webp in /home/holidaymain/public_html/wp-content/plugins/real-estate-listing-realtyna-wpl-pro/libraries/items.php on line 702
[Warning] filesize(): stat failed for https://cdn.realtyfeed.com/cdn/15/MFR756374440/83d6a592ffa8bdd1205d06a017e691dc.webp in /home/holidaymain/public_html/wp-content/plugins/real-estate-listing-realtyna-wpl-pro/libraries/items.php on line 702
[Warning] filesize(): stat failed for https://cdn.realtyfeed.com/cdn/15/MFR756374440/d987eddd160a3c18cd273e1ac13fc600.webp in /home/holidaymain/public_html/wp-content/plugins/real-estate-listing-realtyna-wpl-pro/libraries/items.php on line 702
[Warning] filesize(): stat failed for https://cdn.realtyfeed.com/cdn/15/MFR756374440/21bfd42da2410e59018932bd419cff4d.webp in /home/holidaymain/public_html/wp-content/plugins/real-estate-listing-realtyna-wpl-pro/libraries/items.php on line 702
[Warning] filesize(): stat failed for https://cdn.realtyfeed.com/cdn/15/MFR756374440/9ccd4ac1d47077f53d3c06fb88461033.webp in /home/holidaymain/public_html/wp-content/plugins/real-estate-listing-realtyna-wpl-pro/libraries/items.php on line 702
[Warning] filesize(): stat failed for https://cdn.realtyfeed.com/cdn/15/MFR756374440/585c07ac5e97a65cafe499c65be7d5ef.webp in /home/holidaymain/public_html/wp-content/plugins/real-estate-listing-realtyna-wpl-pro/libraries/items.php on line 702
[Warning] filesize(): stat failed for https://cdn.realtyfeed.com/cdn/15/MFR756374440/5d23a71a2a377d63d951bb4e406d2976.webp in /home/holidaymain/public_html/wp-content/plugins/real-estate-listing-realtyna-wpl-pro/libraries/items.php on line 702
[Warning] filesize(): stat failed for https://cdn.realtyfeed.com/cdn/15/MFR756374440/bb1cd8faa2fdb59440fb7a25a3a1c4fc.webp in /home/holidaymain/public_html/wp-content/plugins/real-estate-listing-realtyna-wpl-pro/libraries/items.php on line 702
[Warning] filesize(): stat failed for https://cdn.realtyfeed.com/cdn/15/MFR756374440/363a0865adbc49e55ac37c440fdf87a4.webp in /home/holidaymain/public_html/wp-content/plugins/real-estate-listing-realtyna-wpl-pro/libraries/items.php on line 702
[Warning] filesize(): stat failed for https://cdn.realtyfeed.com/cdn/15/MFR756374440/db9f0f99e2ec16c7f867f10e2048dc11.webp in /home/holidaymain/public_html/wp-content/plugins/real-estate-listing-realtyna-wpl-pro/libraries/items.php on line 702
[Warning] filesize(): stat failed for https://cdn.realtyfeed.com/cdn/15/MFR756374440/4512a3b0d53e9049691fdd37cdb71b82.webp in /home/holidaymain/public_html/wp-content/plugins/real-estate-listing-realtyna-wpl-pro/libraries/items.php on line 702
[Warning] filesize(): stat failed for https://cdn.realtyfeed.com/cdn/15/MFR756374440/4f37a374c458acfed21f4c18fd8b4658.webp in /home/holidaymain/public_html/wp-content/plugins/real-estate-listing-realtyna-wpl-pro/libraries/items.php on line 702
[Warning] filesize(): stat failed for https://cdn.realtyfeed.com/cdn/15/MFR756374440/ec970708446cd689e8811c8833a1a203.webp in /home/holidaymain/public_html/wp-content/plugins/real-estate-listing-realtyna-wpl-pro/libraries/items.php on line 702
[Warning] filesize(): stat failed for https://cdn.realtyfeed.com/cdn/15/MFR756374440/9f52fd5f413a42d95ea15cf668acf8a0.webp in /home/holidaymain/public_html/wp-content/plugins/real-estate-listing-realtyna-wpl-pro/libraries/items.php on line 702
[Warning] filesize(): stat failed for https://cdn.realtyfeed.com/cdn/15/MFR756374440/27859aed0d4ac01b8caed405faa9fb82.webp in /home/holidaymain/public_html/wp-content/plugins/real-estate-listing-realtyna-wpl-pro/libraries/items.php on line 702
[Warning] filesize(): stat failed for https://cdn.realtyfeed.com/cdn/15/MFR756374440/a11511cfb31bcb1d84e3504a6d91c3b0.webp in /home/holidaymain/public_html/wp-content/plugins/real-estate-listing-realtyna-wpl-pro/libraries/items.php on line 702
[Warning] filesize(): stat failed for https://cdn.realtyfeed.com/cdn/15/MFR756374440/976cf4541e22ba9403ca7d6ac1f91341.webp in /home/holidaymain/public_html/wp-content/plugins/real-estate-listing-realtyna-wpl-pro/libraries/items.php on line 702
[Warning] filesize(): stat failed for https://cdn.realtyfeed.com/cdn/15/MFR756374440/03bdcd7b5f20b45aca51080808bf2207.webp in /home/holidaymain/public_html/wp-content/plugins/real-estate-listing-realtyna-wpl-pro/libraries/items.php on line 702
[Warning] filesize(): stat failed for https://cdn.realtyfeed.com/cdn/15/MFR756374440/bd678f27df756ef41cf6265c4d59c9c4.webp in /home/holidaymain/public_html/wp-content/plugins/real-estate-listing-realtyna-wpl-pro/libraries/items.php on line 702
[Warning] filesize(): stat failed for https://cdn.realtyfeed.com/cdn/15/MFR756374440/3ddb8876f0bed9dc09022fbcf7306f59.webp in /home/holidaymain/public_html/wp-content/plugins/real-estate-listing-realtyna-wpl-pro/libraries/items.php on line 702
[Warning] filesize(): stat failed for https://cdn.realtyfeed.com/cdn/15/MFR756374440/caf6464a8dc3df289aa3fd25d6dc2a30.webp in /home/holidaymain/public_html/wp-content/plugins/real-estate-listing-realtyna-wpl-pro/libraries/items.php on line 702
[Warning] filesize(): stat failed for https://cdn.realtyfeed.com/cdn/15/MFR756374440/e4954816401c3b04f60aca0b82f127c2.webp in /home/holidaymain/public_html/wp-content/plugins/real-estate-listing-realtyna-wpl-pro/libraries/items.php on line 702
[Warning] filesize(): stat failed for https://cdn.realtyfeed.com/cdn/15/MFR756374440/107b02f5b92c145d4cb7c321d4be969d.webp in /home/holidaymain/public_html/wp-content/plugins/real-estate-listing-realtyna-wpl-pro/libraries/items.php on line 702
[Warning] filesize(): stat failed for https://cdn.realtyfeed.com/cdn/15/MFR756374440/3c38cc9eb2a7efdc7a5ee80db16279aa.webp in /home/holidaymain/public_html/wp-content/plugins/real-estate-listing-realtyna-wpl-pro/libraries/items.php on line 702
[Warning] filesize(): stat failed for https://cdn.realtyfeed.com/cdn/15/MFR756374440/eb18ccf926ab970f40109d4251222d43.webp in /home/holidaymain/public_html/wp-content/plugins/real-estate-listing-realtyna-wpl-pro/libraries/items.php on line 702
[Warning] filesize(): stat failed for https://cdn.realtyfeed.com/cdn/15/MFR756374440/ef92d8be8cd77d62756998b7b411fe8d.webp in /home/holidaymain/public_html/wp-content/plugins/real-estate-listing-realtyna-wpl-pro/libraries/items.php on line 702
[Warning] filesize(): stat failed for https://cdn.realtyfeed.com/cdn/15/MFR756374440/f7f2085adda839d6f29b48c0e363d07f.webp in /home/holidaymain/public_html/wp-content/plugins/real-estate-listing-realtyna-wpl-pro/libraries/items.php on line 702
[Warning] filesize(): stat failed for https://cdn.realtyfeed.com/cdn/15/MFR756374440/483c38185d9bbb015dc259cc7a604f00.webp in /home/holidaymain/public_html/wp-content/plugins/real-estate-listing-realtyna-wpl-pro/libraries/items.php on line 702
[Warning] filesize(): stat failed for https://cdn.realtyfeed.com/cdn/15/MFR756374440/6c369aab85ea71fee0cc763d8f153d95.webp in /home/holidaymain/public_html/wp-content/plugins/real-estate-listing-realtyna-wpl-pro/libraries/items.php on line 702
[Warning] filesize(): stat failed for https://cdn.realtyfeed.com/cdn/15/MFR756374440/526cb1e2603de2ebddd0be3d84b5befb.webp in /home/holidaymain/public_html/wp-content/plugins/real-estate-listing-realtyna-wpl-pro/libraries/items.php on line 702
[Warning] filesize(): stat failed for https://cdn.realtyfeed.com/cdn/15/MFR756374440/a4d7a3470cc327416ef793e41f77b660.webp in /home/holidaymain/public_html/wp-content/plugins/real-estate-listing-realtyna-wpl-pro/libraries/items.php on line 702
[Warning] filesize(): stat failed for https://cdn.realtyfeed.com/cdn/15/MFR756374440/97cdeff67ff4ea16362d5f197678f53a.webp in /home/holidaymain/public_html/wp-content/plugins/real-estate-listing-realtyna-wpl-pro/libraries/items.php on line 702
[Warning] filesize(): stat failed for https://cdn.realtyfeed.com/cdn/15/MFR756374440/18ab40436d98782dc18940c80b4ded6b.webp in /home/holidaymain/public_html/wp-content/plugins/real-estate-listing-realtyna-wpl-pro/libraries/items.php on line 702
[Warning] filesize(): stat failed for https://cdn.realtyfeed.com/cdn/15/MFR756374440/c67d36c17b0878e557dcc696d1c70b11.webp in /home/holidaymain/public_html/wp-content/plugins/real-estate-listing-realtyna-wpl-pro/libraries/items.php on line 702
[Warning] filesize(): stat failed for https://cdn.realtyfeed.com/cdn/15/MFR756374440/4b2fe02668e076e623ee7c30a0ae1443.webp in /home/holidaymain/public_html/wp-content/plugins/real-estate-listing-realtyna-wpl-pro/libraries/items.php on line 702
[Warning] filesize(): stat failed for https://cdn.realtyfeed.com/cdn/15/MFR756374440/9daf2396b1bba818308a7dbf79ea15c5.webp in /home/holidaymain/public_html/wp-content/plugins/real-estate-listing-realtyna-wpl-pro/libraries/items.php on line 702
[Warning] filesize(): stat failed for https://cdn.realtyfeed.com/cdn/15/MFR756374440/d8ec079f80fb7eecca6c3c5f156118da.webp in /home/holidaymain/public_html/wp-content/plugins/real-estate-listing-realtyna-wpl-pro/libraries/items.php on line 702
[Warning] filesize(): stat failed for https://cdn.realtyfeed.com/cdn/15/MFR756374440/0d6a4eedbb666519246b257bacb151d9.webp in /home/holidaymain/public_html/wp-content/plugins/real-estate-listing-realtyna-wpl-pro/libraries/items.php on line 702
[Warning] filesize(): stat failed for https://cdn.realtyfeed.com/cdn/15/MFR756374440/d1c43b0ac70679d0cb6df727d32d36f6.webp in /home/holidaymain/public_html/wp-content/plugins/real-estate-listing-realtyna-wpl-pro/libraries/items.php on line 702
[Warning] filesize(): stat failed for https://cdn.realtyfeed.com/cdn/15/MFR756374440/4654721832d90c0aa314073529bb3d26.webp in /home/holidaymain/public_html/wp-content/plugins/real-estate-listing-realtyna-wpl-pro/libraries/items.php on line 702
[Warning] filesize(): stat failed for https://cdn.realtyfeed.com/cdn/15/MFR756374440/dac139bc0b5cc7cae5c6ad46409f833b.webp in /home/holidaymain/public_html/wp-content/plugins/real-estate-listing-realtyna-wpl-pro/libraries/items.php on line 702
[Warning] filesize(): stat failed for https://cdn.realtyfeed.com/cdn/15/MFR756374440/24217d3e26aaf685e05306a311ae7e2f.webp in /home/holidaymain/public_html/wp-content/plugins/real-estate-listing-realtyna-wpl-pro/libraries/items.php on line 702
[Warning] filesize(): stat failed for https://cdn.realtyfeed.com/cdn/15/MFR756374440/c8014b0434fd288d88da78ddd18ed677.webp in /home/holidaymain/public_html/wp-content/plugins/real-estate-listing-realtyna-wpl-pro/libraries/items.php on line 702
[Warning] filesize(): stat failed for https://cdn.realtyfeed.com/cdn/15/MFR756374440/95f8c7c190dbe25c0908d0c2580579a3.webp in /home/holidaymain/public_html/wp-content/plugins/real-estate-listing-realtyna-wpl-pro/libraries/items.php on line 702
[Warning] filesize(): stat failed for https://cdn.realtyfeed.com/cdn/15/MFR756374440/3aee1e913e79e2624f1c0fd4280274b5.webp in /home/holidaymain/public_html/wp-content/plugins/real-estate-listing-realtyna-wpl-pro/libraries/items.php on line 702
[Warning] filesize(): stat failed for https://cdn.realtyfeed.com/cdn/15/MFR756374440/6385006925659c7851610961989bb9c1.webp in /home/holidaymain/public_html/wp-content/plugins/real-estate-listing-realtyna-wpl-pro/libraries/items.php on line 702
[Warning] filesize(): stat failed for https://cdn.realtyfeed.com/cdn/15/MFR756374440/56ee97ea24109091669a390179661716.webp in /home/holidaymain/public_html/wp-content/plugins/real-estate-listing-realtyna-wpl-pro/libraries/items.php on line 702
[Warning] filesize(): stat failed for https://cdn.realtyfeed.com/cdn/15/MFR756374440/11e2aab279995140dcfd5ac0989327a1.webp in /home/holidaymain/public_html/wp-content/plugins/real-estate-listing-realtyna-wpl-pro/libraries/items.php on line 702
[Warning] filesize(): stat failed for https://cdn.realtyfeed.com/cdn/15/MFR756374440/fc0c56af9b4cc6dbcede164c12be5886.webp in /home/holidaymain/public_html/wp-content/plugins/real-estate-listing-realtyna-wpl-pro/libraries/items.php on line 702
[Warning] filesize(): stat failed for https://cdn.realtyfeed.com/cdn/15/MFR756374440/c0ff1dabd776b01b65e3940dde45fa85.webp in /home/holidaymain/public_html/wp-content/plugins/real-estate-listing-realtyna-wpl-pro/libraries/items.php on line 702
[Warning] filesize(): stat failed for https://cdn.realtyfeed.com/cdn/15/MFR756374440/39b141b6ad82366bda302d9a81690a03.webp in /home/holidaymain/public_html/wp-content/plugins/real-estate-listing-realtyna-wpl-pro/libraries/items.php on line 702
[Warning] filesize(): stat failed for https://cdn.realtyfeed.com/cdn/15/MFR756374440/d8232eabdf2fc490e865c34ee3df54d5.webp in /home/holidaymain/public_html/wp-content/plugins/real-estate-listing-realtyna-wpl-pro/libraries/items.php on line 702
[Warning] filesize(): stat failed for https://cdn.realtyfeed.com/cdn/15/MFR756374440/429a556da20810c66e3ee70cb250b8f6.webp in /home/holidaymain/public_html/wp-content/plugins/real-estate-listing-realtyna-wpl-pro/libraries/items.php on line 702
[Warning] filesize(): stat failed for https://cdn.realtyfeed.com/cdn/15/MFR756374440/341be186a9ec6f54c0faef736e25180f.webp in /home/holidaymain/public_html/wp-content/plugins/real-estate-listing-realtyna-wpl-pro/libraries/items.php on line 702
[Warning] filesize(): stat failed for https://cdn.realtyfeed.com/cdn/15/MFR756374440/0d031149524d98db2bb52c766b232e24.webp in /home/holidaymain/public_html/wp-content/plugins/real-estate-listing-realtyna-wpl-pro/libraries/items.php on line 702
[Warning] filesize(): stat failed for https://cdn.realtyfeed.com/cdn/15/MFR756374440/c6f6b12374d97c94000b11e4d95f0c4d.webp in /home/holidaymain/public_html/wp-content/plugins/real-estate-listing-realtyna-wpl-pro/libraries/items.php on line 702
[Warning] filesize(): stat failed for https://cdn.realtyfeed.com/cdn/15/MFR756374440/6e748c378a94228cf9bd1bf7bbe1167f.webp in /home/holidaymain/public_html/wp-content/plugins/real-estate-listing-realtyna-wpl-pro/libraries/items.php on line 702
[Warning] filesize(): stat failed for https://cdn.realtyfeed.com/cdn/15/MFR756374440/93e71e43b50fdbc38a7041969258aa78.webp in /home/holidaymain/public_html/wp-content/plugins/real-estate-listing-realtyna-wpl-pro/libraries/items.php on line 702
[Warning] filesize(): stat failed for https://cdn.realtyfeed.com/cdn/15/MFR756374440/769f679d9915b2e8d535130335df27e3.webp in /home/holidaymain/public_html/wp-content/plugins/real-estate-listing-realtyna-wpl-pro/libraries/items.php on line 702
[Warning] filesize(): stat failed for https://cdn.realtyfeed.com/cdn/15/MFR756374440/c09529de8174c3e55e4cce5e11536d04.webp in /home/holidaymain/public_html/wp-content/plugins/real-estate-listing-realtyna-wpl-pro/libraries/items.php on line 702
[Warning] filesize(): stat failed for https://cdn.realtyfeed.com/cdn/15/MFR756374440/b4ab2a257a96ee1706ec05ca6ec2bca9.webp in /home/holidaymain/public_html/wp-content/plugins/real-estate-listing-realtyna-wpl-pro/libraries/items.php on line 702
[Warning] filesize(): stat failed for https://cdn.realtyfeed.com/cdn/15/MFR756374440/ce67fe478f0f5dc46721dbb5240dbc09.webp in /home/holidaymain/public_html/wp-content/plugins/real-estate-listing-realtyna-wpl-pro/libraries/items.php on line 702
[Warning] filesize(): stat failed for https://cdn.realtyfeed.com/cdn/15/MFR756374440/cb4a666aaf2fbcb2775b79a81b407b48.webp in /home/holidaymain/public_html/wp-content/plugins/real-estate-listing-realtyna-wpl-pro/libraries/items.php on line 702
[Warning] filesize(): stat failed for https://cdn.realtyfeed.com/cdn/15/MFR756374440/af0b07e6a63a43b6125f81cb6141c356.webp in /home/holidaymain/public_html/wp-content/plugins/real-estate-listing-realtyna-wpl-pro/libraries/items.php on line 702
[Warning] filesize(): stat failed for https://cdn.realtyfeed.com/cdn/15/MFR756374440/18f74406c8753e540e4dfb6338131482.webp in /home/holidaymain/public_html/wp-content/plugins/real-estate-listing-realtyna-wpl-pro/libraries/items.php on line 702
[Warning] filesize(): stat failed for https://cdn.realtyfeed.com/cdn/15/MFR756374440/c9b620e5c6340f22bccb7a009ca66d9d.webp in /home/holidaymain/public_html/wp-content/plugins/real-estate-listing-realtyna-wpl-pro/libraries/items.php on line 702
[Warning] filesize(): stat failed for https://cdn.realtyfeed.com/cdn/15/MFR756374440/733f525e2da393403925bb97165e6db6.webp in /home/holidaymain/public_html/wp-content/plugins/real-estate-listing-realtyna-wpl-pro/libraries/items.php on line 702
[Warning] filesize(): stat failed for https://cdn.realtyfeed.com/cdn/15/MFR756374440/a8d99b07e2b63fd0406b5d5c9f179acb.webp in /home/holidaymain/public_html/wp-content/plugins/real-estate-listing-realtyna-wpl-pro/libraries/items.php on line 702
[Warning] filesize(): stat failed for https://cdn.realtyfeed.com/cdn/15/MFR756374440/f642b719a358a2719ec0143bcc12c12e.webp in /home/holidaymain/public_html/wp-content/plugins/real-estate-listing-realtyna-wpl-pro/libraries/items.php on line 702
[Warning] filesize(): stat failed for https://cdn.realtyfeed.com/cdn/15/MFR756374440/5fe7ede2076e72e67d2109dd28ca2a03.webp in /home/holidaymain/public_html/wp-content/plugins/real-estate-listing-realtyna-wpl-pro/libraries/items.php on line 702
[Warning] filesize(): stat failed for https://cdn.realtyfeed.com/cdn/15/MFR756374440/9f17084f2be7c6207af0e66805ea996e.webp in /home/holidaymain/public_html/wp-content/plugins/real-estate-listing-realtyna-wpl-pro/libraries/items.php on line 702
[Warning] filesize(): stat failed for https://cdn.realtyfeed.com/cdn/15/MFR756374440/5117e91482552cfa3eb640645628229a.webp in /home/holidaymain/public_html/wp-content/plugins/real-estate-listing-realtyna-wpl-pro/libraries/items.php on line 702
[Warning] filesize(): stat failed for https://cdn.realtyfeed.com/cdn/15/MFR756374440/6452687edabf9e9d53964edf207be12a.webp in /home/holidaymain/public_html/wp-content/plugins/real-estate-listing-realtyna-wpl-pro/libraries/items.php on line 702
[Warning] filesize(): stat failed for https://cdn.realtyfeed.com/cdn/15/MFR756374440/2bfb58f8f2d697d75782b8cf1344d18d.webp in /home/holidaymain/public_html/wp-content/plugins/real-estate-listing-realtyna-wpl-pro/libraries/items.php on line 702
[Warning] filesize(): stat failed for https://cdn.realtyfeed.com/cdn/15/MFR756374440/4a5fa94b25ef0a61e239121e2618db87.webp in /home/holidaymain/public_html/wp-content/plugins/real-estate-listing-realtyna-wpl-pro/libraries/items.php on line 702
[Warning] filesize(): stat failed for https://cdn.realtyfeed.com/cdn/15/MFR756374440/d21b74bef31949232ce5920510a030cf.webp in /home/holidaymain/public_html/wp-content/plugins/real-estate-listing-realtyna-wpl-pro/libraries/items.php on line 702
[Warning] filesize(): stat failed for https://cdn.realtyfeed.com/cdn/15/MFR756374440/2a1e78fc7b87734b332c7432ded5366d.webp in /home/holidaymain/public_html/wp-content/plugins/real-estate-listing-realtyna-wpl-pro/libraries/items.php on line 702
[Warning] filesize(): stat failed for https://cdn.realtyfeed.com/cdn/15/MFR756374440/f7dd27236829ee699bb08f7db1a2ae8f.webp in /home/holidaymain/public_html/wp-content/plugins/real-estate-listing-realtyna-wpl-pro/libraries/items.php on line 702
[Warning] filesize(): stat failed for https://cdn.realtyfeed.com/cdn/15/MFR756374440/79b0923b792cab804f39549837811500.webp in /home/holidaymain/public_html/wp-content/plugins/real-estate-listing-realtyna-wpl-pro/libraries/items.php on line 702
[Warning] filesize(): stat failed for https://cdn.realtyfeed.com/cdn/15/MFR756374440/1d67365f15bcfdd4c22d4eea9e8a5beb.webp in /home/holidaymain/public_html/wp-content/plugins/real-estate-listing-realtyna-wpl-pro/libraries/items.php on line 702
[Warning] filesize(): stat failed for https://cdn.realtyfeed.com/cdn/15/MFR756374440/45767131531003a4cf8355045e997a01.webp in /home/holidaymain/public_html/wp-content/plugins/real-estate-listing-realtyna-wpl-pro/libraries/items.php on line 702
[Warning] filesize(): stat failed for https://cdn.realtyfeed.com/cdn/15/MFR756374440/98f8be3407ecc169c0a379478966d2df.webp in /home/holidaymain/public_html/wp-content/plugins/real-estate-listing-realtyna-wpl-pro/libraries/items.php on line 702
[Warning] filesize(): stat failed for https://cdn.realtyfeed.com/cdn/15/MFR756374440/f48aa0e258bf9d1d0ef5a0b6d98219f0.webp in /home/holidaymain/public_html/wp-content/plugins/real-estate-listing-realtyna-wpl-pro/libraries/items.php on line 702
[Warning] filesize(): stat failed for https://cdn.realtyfeed.com/cdn/15/MFR773539610/4284c29f30d0b8e0d6d15af029c32d7a.webp in /home/holidaymain/public_html/wp-content/plugins/real-estate-listing-realtyna-wpl-pro/libraries/items.php on line 702
[Warning] filesize(): stat failed for https://cdn.realtyfeed.com/cdn/15/MFR773539610/c32ce4b1c45eb587ff03c6cdd1b4a304.webp in /home/holidaymain/public_html/wp-content/plugins/real-estate-listing-realtyna-wpl-pro/libraries/items.php on line 702
[Warning] filesize(): stat failed for https://cdn.realtyfeed.com/cdn/15/MFR773539610/7d19ecde1e4d562cb71c33308f207b8f.webp in /home/holidaymain/public_html/wp-content/plugins/real-estate-listing-realtyna-wpl-pro/libraries/items.php on line 702
[Warning] filesize(): stat failed for https://cdn.realtyfeed.com/cdn/15/MFR773539610/8a38f13bdf28122fb77c18a36d210072.webp in /home/holidaymain/public_html/wp-content/plugins/real-estate-listing-realtyna-wpl-pro/libraries/items.php on line 702
[Warning] filesize(): stat failed for https://cdn.realtyfeed.com/cdn/15/MFR773539610/bcacd2e6c5c7251c8c5af32de787e5c7.webp in /home/holidaymain/public_html/wp-content/plugins/real-estate-listing-realtyna-wpl-pro/libraries/items.php on line 702
[Warning] filesize(): stat failed for https://cdn.realtyfeed.com/cdn/15/MFR773539610/9b655adca2aaf0f2a1df468cb9c642ba.webp in /home/holidaymain/public_html/wp-content/plugins/real-estate-listing-realtyna-wpl-pro/libraries/items.php on line 702
[Warning] filesize(): stat failed for https://cdn.realtyfeed.com/cdn/15/MFR773539610/574d51435385806216a69f0563fb091c.webp in /home/holidaymain/public_html/wp-content/plugins/real-estate-listing-realtyna-wpl-pro/libraries/items.php on line 702
[Warning] filesize(): stat failed for https://cdn.realtyfeed.com/cdn/15/MFR773539610/f1273cc805c8cd2990eaacf6a7e88819.webp in /home/holidaymain/public_html/wp-content/plugins/real-estate-listing-realtyna-wpl-pro/libraries/items.php on line 702
[Warning] filesize(): stat failed for https://cdn.realtyfeed.com/cdn/15/MFR773539610/b6402315c66ea515ce7d2a4b931e26b7.webp in /home/holidaymain/public_html/wp-content/plugins/real-estate-listing-realtyna-wpl-pro/libraries/items.php on line 702
[Warning] filesize(): stat failed for https://cdn.realtyfeed.com/cdn/15/MFR773539610/d583004946187eb0ea7ae74f10772086.webp in /home/holidaymain/public_html/wp-content/plugins/real-estate-listing-realtyna-wpl-pro/libraries/items.php on line 702
[Warning] filesize(): stat failed for https://cdn.realtyfeed.com/cdn/15/MFR773539610/7889b7615ebf2071fd554b6f5f6325fa.webp in /home/holidaymain/public_html/wp-content/plugins/real-estate-listing-realtyna-wpl-pro/libraries/items.php on line 702
[Warning] filesize(): stat failed for https://cdn.realtyfeed.com/cdn/15/MFR773539610/ff9b8442f8abd14736d015aebb124ace.webp in /home/holidaymain/public_html/wp-content/plugins/real-estate-listing-realtyna-wpl-pro/libraries/items.php on line 702
[Warning] filesize(): stat failed for https://cdn.realtyfeed.com/cdn/15/MFR773539610/ab61548d35442b5ec765516ad25abb29.webp in /home/holidaymain/public_html/wp-content/plugins/real-estate-listing-realtyna-wpl-pro/libraries/items.php on line 702
[Warning] filesize(): stat failed for https://cdn.realtyfeed.com/cdn/15/MFR773539610/275017945f6bfdb639f8e4a400a840d7.webp in /home/holidaymain/public_html/wp-content/plugins/real-estate-listing-realtyna-wpl-pro/libraries/items.php on line 702
[Warning] filesize(): stat failed for https://cdn.realtyfeed.com/cdn/15/MFR773539610/b04440e222ed54335144a0417003b581.webp in /home/holidaymain/public_html/wp-content/plugins/real-estate-listing-realtyna-wpl-pro/libraries/items.php on line 702
[Warning] filesize(): stat failed for https://cdn.realtyfeed.com/cdn/15/MFR773539610/e94a699423fb0de70355c4d6e11560e1.webp in /home/holidaymain/public_html/wp-content/plugins/real-estate-listing-realtyna-wpl-pro/libraries/items.php on line 702
[Warning] filesize(): stat failed for https://cdn.realtyfeed.com/cdn/15/MFR773539610/7662e15aa1fdcf430f112ba66deff681.webp in /home/holidaymain/public_html/wp-content/plugins/real-estate-listing-realtyna-wpl-pro/libraries/items.php on line 702
[Warning] filesize(): stat failed for https://cdn.realtyfeed.com/cdn/15/MFR773539610/d91b7640106555377dab3e88314125e5.webp in /home/holidaymain/public_html/wp-content/plugins/real-estate-listing-realtyna-wpl-pro/libraries/items.php on line 702
[Warning] filesize(): stat failed for https://cdn.realtyfeed.com/cdn/15/MFR773539610/08cf9f0c06eace66eae22d56d188c9d8.webp in /home/holidaymain/public_html/wp-content/plugins/real-estate-listing-realtyna-wpl-pro/libraries/items.php on line 702
[Warning] filesize(): stat failed for https://cdn.realtyfeed.com/cdn/15/MFR773539610/bb97a554fc63a16f031f2e7acae94cde.webp in /home/holidaymain/public_html/wp-content/plugins/real-estate-listing-realtyna-wpl-pro/libraries/items.php on line 702
[Warning] filesize(): stat failed for https://cdn.realtyfeed.com/cdn/15/MFR773539610/8d42c73dc8b1289d03648c25806e25a7.webp in /home/holidaymain/public_html/wp-content/plugins/real-estate-listing-realtyna-wpl-pro/libraries/items.php on line 702
[Warning] filesize(): stat failed for https://cdn.realtyfeed.com/cdn/15/MFR773539610/5eb369bee87eaa779d63af5e519db206.webp in /home/holidaymain/public_html/wp-content/plugins/real-estate-listing-realtyna-wpl-pro/libraries/items.php on line 702
[Warning] filesize(): stat failed for https://cdn.realtyfeed.com/cdn/15/MFR773539610/00614c5e7d581f9f8e935fd87cee0890.webp in /home/holidaymain/public_html/wp-content/plugins/real-estate-listing-realtyna-wpl-pro/libraries/items.php on line 702
[Warning] filesize(): stat failed for https://cdn.realtyfeed.com/cdn/15/MFR773539610/43d9f814e623b7d90bbf823ab32a4300.webp in /home/holidaymain/public_html/wp-content/plugins/real-estate-listing-realtyna-wpl-pro/libraries/items.php on line 702
[Warning] filesize(): stat failed for https://cdn.realtyfeed.com/cdn/15/MFR773539610/427fe4b7dcdf58a48b49418f10210c21.webp in /home/holidaymain/public_html/wp-content/plugins/real-estate-listing-realtyna-wpl-pro/libraries/items.php on line 702
[Warning] filesize(): stat failed for https://cdn.realtyfeed.com/cdn/15/MFR773539610/70ad0e854fd50e656c234a777575f605.webp in /home/holidaymain/public_html/wp-content/plugins/real-estate-listing-realtyna-wpl-pro/libraries/items.php on line 702
[Warning] filesize(): stat failed for https://cdn.realtyfeed.com/cdn/15/MFR773539610/e268cfe94cc6dc99e0dcc37fde061c83.webp in /home/holidaymain/public_html/wp-content/plugins/real-estate-listing-realtyna-wpl-pro/libraries/items.php on line 702
[Warning] filesize(): stat failed for https://cdn.realtyfeed.com/cdn/15/MFR773539610/0b7d14079ed90089fba75f5ca562f3f3.webp in /home/holidaymain/public_html/wp-content/plugins/real-estate-listing-realtyna-wpl-pro/libraries/items.php on line 702
[Warning] filesize(): stat failed for https://cdn.realtyfeed.com/cdn/15/MFR773539610/3202347a1cbb5f99ac4c00504f917bf3.webp in /home/holidaymain/public_html/wp-content/plugins/real-estate-listing-realtyna-wpl-pro/libraries/items.php on line 702
[Warning] filesize(): stat failed for https://cdn.realtyfeed.com/cdn/15/MFR773539610/3b4877c6cdb10937e5d04debc859ddec.webp in /home/holidaymain/public_html/wp-content/plugins/real-estate-listing-realtyna-wpl-pro/libraries/items.php on line 702
[Warning] filesize(): stat failed for https://cdn.realtyfeed.com/cdn/15/MFR773539610/c69cfe4fb0510f0957f5050ea947c411.webp in /home/holidaymain/public_html/wp-content/plugins/real-estate-listing-realtyna-wpl-pro/libraries/items.php on line 702
[Warning] filesize(): stat failed for https://cdn.realtyfeed.com/cdn/15/MFR773539610/dc9644023c528c65f976424cfbf63c68.webp in /home/holidaymain/public_html/wp-content/plugins/real-estate-listing-realtyna-wpl-pro/libraries/items.php on line 702

