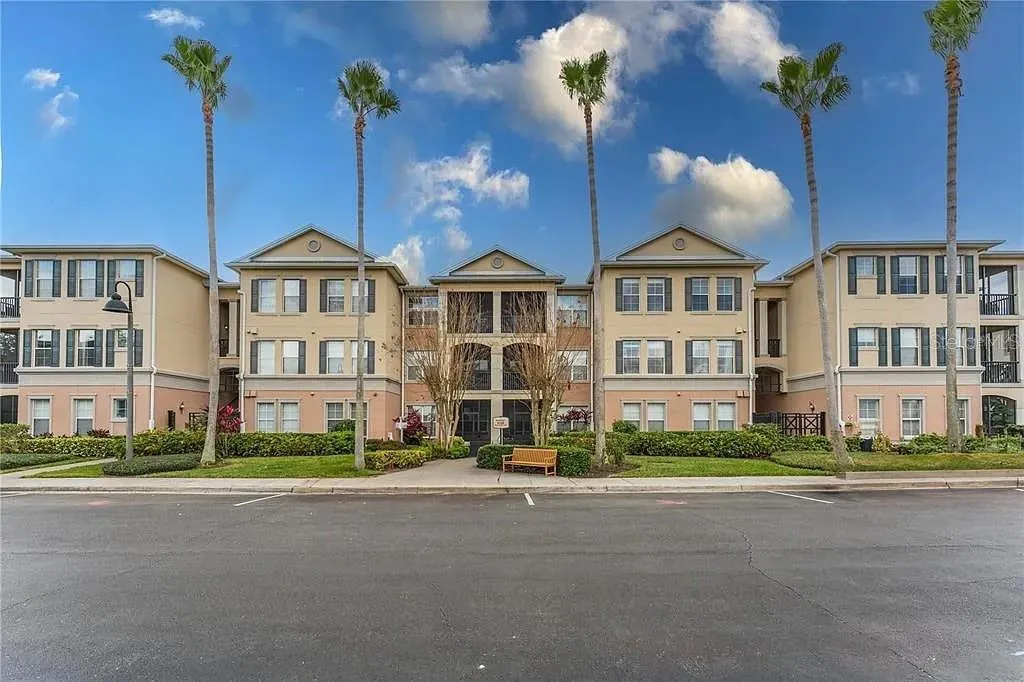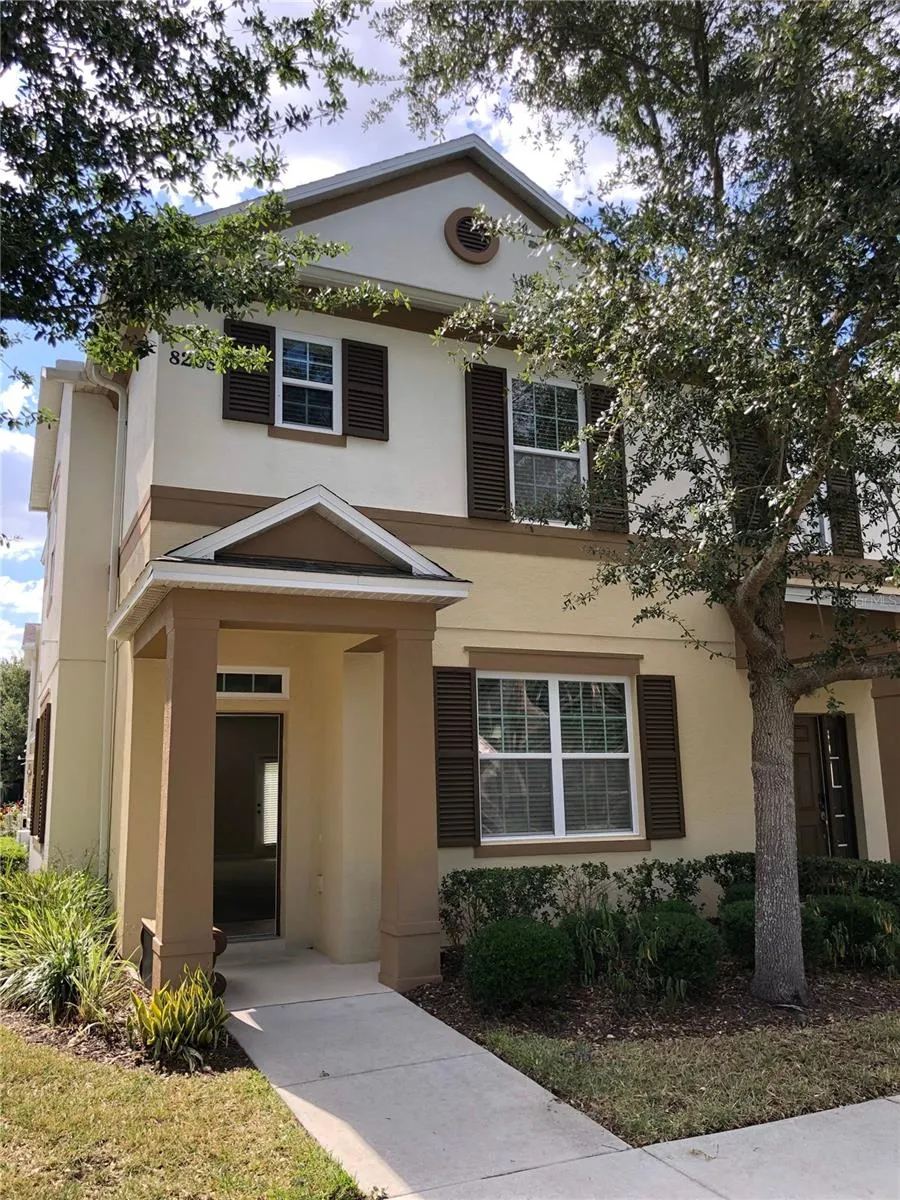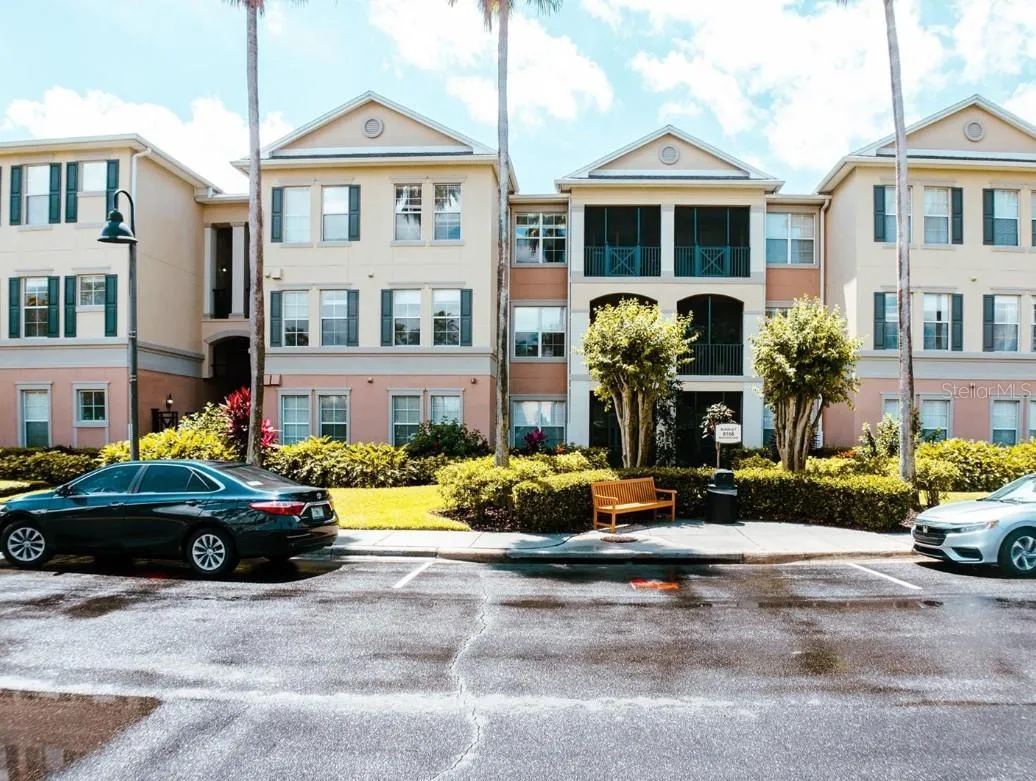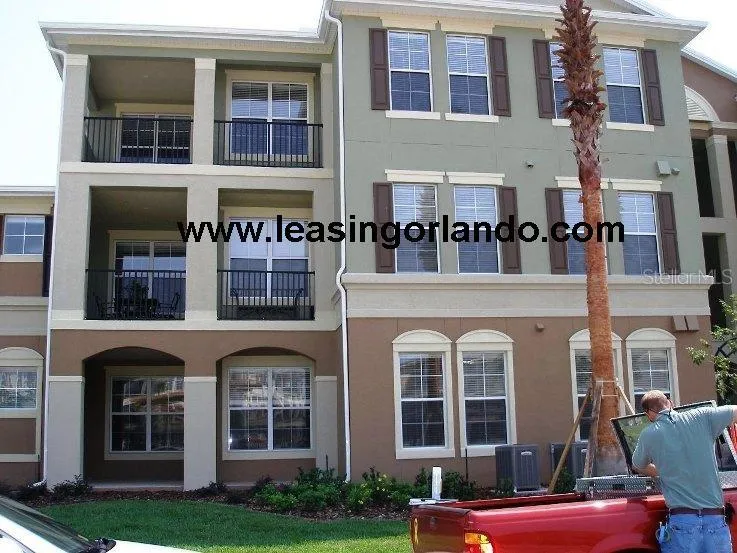[Deprecated] Creation of dynamic property OMAPI_Elementor_Widget::$base is deprecated in /home/holidaymain/public_html/wp-content/plugins/optinmonster/OMAPI/Elementor/Widget.php on line 41
[Warning] filesize(): stat failed for https://cdn.realtyfeed.com/cdn/15/MFR765986725/9831dec05fda0a819ad8fd2ea7163478.webp in /home/holidaymain/public_html/wp-content/plugins/real-estate-listing-realtyna-wpl-pro/libraries/items.php on line 702
[Warning] filesize(): stat failed for https://cdn.realtyfeed.com/cdn/15/MFR765986725/317ef2b0877c4aa6dde15a530d294c07.webp in /home/holidaymain/public_html/wp-content/plugins/real-estate-listing-realtyna-wpl-pro/libraries/items.php on line 702
[Warning] filesize(): stat failed for https://cdn.realtyfeed.com/cdn/15/MFR765986725/323746b83065e5d5362693f2cd8b924c.webp in /home/holidaymain/public_html/wp-content/plugins/real-estate-listing-realtyna-wpl-pro/libraries/items.php on line 702
[Warning] filesize(): stat failed for https://cdn.realtyfeed.com/cdn/15/MFR765986725/c0f4fc859901bde51bf57b35c9750090.webp in /home/holidaymain/public_html/wp-content/plugins/real-estate-listing-realtyna-wpl-pro/libraries/items.php on line 702
[Warning] filesize(): stat failed for https://cdn.realtyfeed.com/cdn/15/MFR765986725/63b9d9190d2c647bed0279251cc2df2d.webp in /home/holidaymain/public_html/wp-content/plugins/real-estate-listing-realtyna-wpl-pro/libraries/items.php on line 702
[Warning] filesize(): stat failed for https://cdn.realtyfeed.com/cdn/15/MFR765986725/9e1541b81c9245f1a7d6385a3264ce5d.webp in /home/holidaymain/public_html/wp-content/plugins/real-estate-listing-realtyna-wpl-pro/libraries/items.php on line 702
[Warning] filesize(): stat failed for https://cdn.realtyfeed.com/cdn/15/MFR765986725/41b523e06c181161fce14784b07fe4c8.webp in /home/holidaymain/public_html/wp-content/plugins/real-estate-listing-realtyna-wpl-pro/libraries/items.php on line 702
[Warning] filesize(): stat failed for https://cdn.realtyfeed.com/cdn/15/MFR765986725/f98300ef10a00e58c2439f9625b2b112.webp in /home/holidaymain/public_html/wp-content/plugins/real-estate-listing-realtyna-wpl-pro/libraries/items.php on line 702
[Warning] filesize(): stat failed for https://cdn.realtyfeed.com/cdn/15/MFR765986725/4f04e5bf4e2d407878e4174a643e4efa.webp in /home/holidaymain/public_html/wp-content/plugins/real-estate-listing-realtyna-wpl-pro/libraries/items.php on line 702
[Warning] filesize(): stat failed for https://cdn.realtyfeed.com/cdn/15/MFR765986725/74d523596913e9526c1973e84b79d0e2.webp in /home/holidaymain/public_html/wp-content/plugins/real-estate-listing-realtyna-wpl-pro/libraries/items.php on line 702
[Warning] filesize(): stat failed for https://cdn.realtyfeed.com/cdn/15/MFR765986725/ac4aa3003bb9c72282cf51c333598e65.webp in /home/holidaymain/public_html/wp-content/plugins/real-estate-listing-realtyna-wpl-pro/libraries/items.php on line 702
[Warning] filesize(): stat failed for https://cdn.realtyfeed.com/cdn/15/MFR765986725/4f3b85a307ebd812b72aba8f9b870f1c.webp in /home/holidaymain/public_html/wp-content/plugins/real-estate-listing-realtyna-wpl-pro/libraries/items.php on line 702
[Warning] filesize(): stat failed for https://cdn.realtyfeed.com/cdn/15/MFR765986725/a6c02086ee6fd72387f00f5fd251d021.webp in /home/holidaymain/public_html/wp-content/plugins/real-estate-listing-realtyna-wpl-pro/libraries/items.php on line 702
[Warning] filesize(): stat failed for https://cdn.realtyfeed.com/cdn/15/MFR765986725/e141d712b43fb95fab05644bf840b7da.webp in /home/holidaymain/public_html/wp-content/plugins/real-estate-listing-realtyna-wpl-pro/libraries/items.php on line 702
[Warning] filesize(): stat failed for https://cdn.realtyfeed.com/cdn/15/MFR765986725/2629773beac4f3c39ebe6c4f7b049b6c.webp in /home/holidaymain/public_html/wp-content/plugins/real-estate-listing-realtyna-wpl-pro/libraries/items.php on line 702
[Warning] filesize(): stat failed for https://cdn.realtyfeed.com/cdn/15/MFR765986725/ddb443dbab228dc7a1a9cfa71bf971dd.webp in /home/holidaymain/public_html/wp-content/plugins/real-estate-listing-realtyna-wpl-pro/libraries/items.php on line 702
[Warning] filesize(): stat failed for https://cdn.realtyfeed.com/cdn/15/MFR765986725/817f6f8c68923709b537e00eafef6688.webp in /home/holidaymain/public_html/wp-content/plugins/real-estate-listing-realtyna-wpl-pro/libraries/items.php on line 702
[Warning] filesize(): stat failed for https://cdn.realtyfeed.com/cdn/15/MFR774301428/7ab5a88f4fbeace1069ecaeed29acaf1.webp in /home/holidaymain/public_html/wp-content/plugins/real-estate-listing-realtyna-wpl-pro/libraries/items.php on line 702
[Warning] filesize(): stat failed for https://cdn.realtyfeed.com/cdn/15/MFR774301428/31716591d045792169dc581d7d26220e.webp in /home/holidaymain/public_html/wp-content/plugins/real-estate-listing-realtyna-wpl-pro/libraries/items.php on line 702
[Warning] filesize(): stat failed for https://cdn.realtyfeed.com/cdn/15/MFR774301428/d671e3a84598d1e46f8f8474b2fc18d3.webp in /home/holidaymain/public_html/wp-content/plugins/real-estate-listing-realtyna-wpl-pro/libraries/items.php on line 702
[Warning] filesize(): stat failed for https://cdn.realtyfeed.com/cdn/15/MFR774301428/315b9bd27dccb164f291d73add36b711.webp in /home/holidaymain/public_html/wp-content/plugins/real-estate-listing-realtyna-wpl-pro/libraries/items.php on line 702
[Warning] filesize(): stat failed for https://cdn.realtyfeed.com/cdn/15/MFR774301428/3e2a0bead20377a7971564bc4d080938.webp in /home/holidaymain/public_html/wp-content/plugins/real-estate-listing-realtyna-wpl-pro/libraries/items.php on line 702
[Warning] filesize(): stat failed for https://cdn.realtyfeed.com/cdn/15/MFR774301428/499831342bcf7c26e3449c1e0fcaab18.webp in /home/holidaymain/public_html/wp-content/plugins/real-estate-listing-realtyna-wpl-pro/libraries/items.php on line 702
[Warning] filesize(): stat failed for https://cdn.realtyfeed.com/cdn/15/MFR774301428/356adb12c63469d15cabeae0cd33ed9a.webp in /home/holidaymain/public_html/wp-content/plugins/real-estate-listing-realtyna-wpl-pro/libraries/items.php on line 702
[Warning] filesize(): stat failed for https://cdn.realtyfeed.com/cdn/15/MFR774301428/d1a20d12fb004853d0ec7990e21cfb45.webp in /home/holidaymain/public_html/wp-content/plugins/real-estate-listing-realtyna-wpl-pro/libraries/items.php on line 702
[Warning] filesize(): stat failed for https://cdn.realtyfeed.com/cdn/15/MFR774301428/d781b87140c43f2857154150e08f4f09.webp in /home/holidaymain/public_html/wp-content/plugins/real-estate-listing-realtyna-wpl-pro/libraries/items.php on line 702
[Warning] filesize(): stat failed for https://cdn.realtyfeed.com/cdn/15/MFR774301428/42c63f9715fdbe451a1fca0587ebc762.webp in /home/holidaymain/public_html/wp-content/plugins/real-estate-listing-realtyna-wpl-pro/libraries/items.php on line 702
[Warning] filesize(): stat failed for https://cdn.realtyfeed.com/cdn/15/MFR774301428/d7a2787bd8c14784e19936115dd41ce5.webp in /home/holidaymain/public_html/wp-content/plugins/real-estate-listing-realtyna-wpl-pro/libraries/items.php on line 702
[Warning] filesize(): stat failed for https://cdn.realtyfeed.com/cdn/15/MFR774301428/7ecbd2c7d9c849f99a76ce22f808a319.webp in /home/holidaymain/public_html/wp-content/plugins/real-estate-listing-realtyna-wpl-pro/libraries/items.php on line 702
[Warning] filesize(): stat failed for https://cdn.realtyfeed.com/cdn/15/MFR774301428/ec047e440e9d9bf68c769f4e1927f417.webp in /home/holidaymain/public_html/wp-content/plugins/real-estate-listing-realtyna-wpl-pro/libraries/items.php on line 702
[Warning] filesize(): stat failed for https://cdn.realtyfeed.com/cdn/15/MFR774301428/611ced4ca8ed552a41a328647f746ed1.webp in /home/holidaymain/public_html/wp-content/plugins/real-estate-listing-realtyna-wpl-pro/libraries/items.php on line 702
[Warning] filesize(): stat failed for https://cdn.realtyfeed.com/cdn/15/MFR774301428/e1af4975f4e648667fc6e0aaad7cefc3.webp in /home/holidaymain/public_html/wp-content/plugins/real-estate-listing-realtyna-wpl-pro/libraries/items.php on line 702
[Warning] filesize(): stat failed for https://cdn.realtyfeed.com/cdn/15/MFR774301428/7d2357886193db9401635c6c795ff8b0.webp in /home/holidaymain/public_html/wp-content/plugins/real-estate-listing-realtyna-wpl-pro/libraries/items.php on line 702
[Warning] filesize(): stat failed for https://cdn.realtyfeed.com/cdn/15/MFR774301428/0ffa76abb0a3e4d0b95c19ad1337fd2a.webp in /home/holidaymain/public_html/wp-content/plugins/real-estate-listing-realtyna-wpl-pro/libraries/items.php on line 702
[Warning] filesize(): stat failed for https://cdn.realtyfeed.com/cdn/15/MFR774301428/cc11a0e49bfc40ce8ac67cec6d6b78da.webp in /home/holidaymain/public_html/wp-content/plugins/real-estate-listing-realtyna-wpl-pro/libraries/items.php on line 702
[Warning] filesize(): stat failed for https://cdn.realtyfeed.com/cdn/15/MFR774301428/a8d98e2da4c3578c73959282c3027964.webp in /home/holidaymain/public_html/wp-content/plugins/real-estate-listing-realtyna-wpl-pro/libraries/items.php on line 702
[Warning] filesize(): stat failed for https://cdn.realtyfeed.com/cdn/15/MFR774301428/aae65219bccc12637cc5196ac2d3ac69.webp in /home/holidaymain/public_html/wp-content/plugins/real-estate-listing-realtyna-wpl-pro/libraries/items.php on line 702
[Warning] filesize(): stat failed for https://cdn.realtyfeed.com/cdn/15/MFR774301428/7bd4343eb3edc0c6dd37c220e862a713.webp in /home/holidaymain/public_html/wp-content/plugins/real-estate-listing-realtyna-wpl-pro/libraries/items.php on line 702
[Warning] filesize(): stat failed for https://cdn.realtyfeed.com/cdn/15/MFR774301428/449db43c3c79e87fcab355ad692811e5.webp in /home/holidaymain/public_html/wp-content/plugins/real-estate-listing-realtyna-wpl-pro/libraries/items.php on line 702
[Warning] filesize(): stat failed for https://cdn.realtyfeed.com/cdn/15/MFR774301428/faca8a761482a05ef21c395422e73a2a.webp in /home/holidaymain/public_html/wp-content/plugins/real-estate-listing-realtyna-wpl-pro/libraries/items.php on line 702
[Warning] filesize(): stat failed for https://cdn.realtyfeed.com/cdn/15/MFR774301428/ac1cc9ccd9efcf570f4784cc21f7e263.webp in /home/holidaymain/public_html/wp-content/plugins/real-estate-listing-realtyna-wpl-pro/libraries/items.php on line 702
[Warning] filesize(): stat failed for https://cdn.realtyfeed.com/cdn/15/MFR774301428/ebf6fe4161b7969438308f6d60e919f3.webp in /home/holidaymain/public_html/wp-content/plugins/real-estate-listing-realtyna-wpl-pro/libraries/items.php on line 702
[Warning] filesize(): stat failed for https://cdn.realtyfeed.com/cdn/15/MFR774301428/11d5fc10c622666fdb3727dd851b3226.webp in /home/holidaymain/public_html/wp-content/plugins/real-estate-listing-realtyna-wpl-pro/libraries/items.php on line 702
[Warning] filesize(): stat failed for https://cdn.realtyfeed.com/cdn/15/MFR774301428/c599ac7c89af733f1d9ad937092fa904.webp in /home/holidaymain/public_html/wp-content/plugins/real-estate-listing-realtyna-wpl-pro/libraries/items.php on line 702
[Warning] filesize(): stat failed for https://cdn.realtyfeed.com/cdn/15/MFR774301428/0e59ceb9716220bf21a64198c4387ca6.webp in /home/holidaymain/public_html/wp-content/plugins/real-estate-listing-realtyna-wpl-pro/libraries/items.php on line 702
[Warning] filesize(): stat failed for https://cdn.realtyfeed.com/cdn/15/MFR774301428/9a8967c0ec8550db7dfbc90605959671.webp in /home/holidaymain/public_html/wp-content/plugins/real-estate-listing-realtyna-wpl-pro/libraries/items.php on line 702
[Warning] filesize(): stat failed for https://cdn.realtyfeed.com/cdn/15/MFR774301428/9015069a200e840b184f071c09c966fb.webp in /home/holidaymain/public_html/wp-content/plugins/real-estate-listing-realtyna-wpl-pro/libraries/items.php on line 702
[Warning] filesize(): stat failed for https://cdn.realtyfeed.com/cdn/15/MFR774301428/5c68333523699ef2e2c3ec62f5ad8d9c.webp in /home/holidaymain/public_html/wp-content/plugins/real-estate-listing-realtyna-wpl-pro/libraries/items.php on line 702
[Warning] filesize(): stat failed for https://cdn.realtyfeed.com/cdn/15/MFR774301428/e7f9bf7343fb9f6e38b28f97401488dd.webp in /home/holidaymain/public_html/wp-content/plugins/real-estate-listing-realtyna-wpl-pro/libraries/items.php on line 702
[Warning] filesize(): stat failed for https://cdn.realtyfeed.com/cdn/15/MFR774301428/b9ae6fca755543be42b9742311bb12e8.webp in /home/holidaymain/public_html/wp-content/plugins/real-estate-listing-realtyna-wpl-pro/libraries/items.php on line 702
[Warning] filesize(): stat failed for https://cdn.realtyfeed.com/cdn/15/MFR774301428/a80120696878288d5935bcac968d07ef.webp in /home/holidaymain/public_html/wp-content/plugins/real-estate-listing-realtyna-wpl-pro/libraries/items.php on line 702
[Warning] filesize(): stat failed for https://cdn.realtyfeed.com/cdn/15/MFR774301428/a8baf7c6ba7379f1f16bf98cb35e2773.webp in /home/holidaymain/public_html/wp-content/plugins/real-estate-listing-realtyna-wpl-pro/libraries/items.php on line 702
[Warning] filesize(): stat failed for https://cdn.realtyfeed.com/cdn/15/MFR774301428/2130721543db3a495ebaf1da45ead77b.webp in /home/holidaymain/public_html/wp-content/plugins/real-estate-listing-realtyna-wpl-pro/libraries/items.php on line 702
[Warning] filesize(): stat failed for https://cdn.realtyfeed.com/cdn/15/MFR774301428/3f1c09be76c6c02665260bb069ee9b62.webp in /home/holidaymain/public_html/wp-content/plugins/real-estate-listing-realtyna-wpl-pro/libraries/items.php on line 702
[Warning] filesize(): stat failed for https://cdn.realtyfeed.com/cdn/15/MFR774301428/cb1b38e42bd6e19d6ac8984a5ff4ecc0.webp in /home/holidaymain/public_html/wp-content/plugins/real-estate-listing-realtyna-wpl-pro/libraries/items.php on line 702
[Warning] filesize(): stat failed for https://cdn.realtyfeed.com/cdn/15/MFR776882332/2f62f4c36b0fc9d00ad72b6b381ef880.webp in /home/holidaymain/public_html/wp-content/plugins/real-estate-listing-realtyna-wpl-pro/libraries/items.php on line 702
[Warning] filesize(): stat failed for https://cdn.realtyfeed.com/cdn/15/MFR776882332/2357bc2203736c2a3dceec777926d11e.webp in /home/holidaymain/public_html/wp-content/plugins/real-estate-listing-realtyna-wpl-pro/libraries/items.php on line 702
[Warning] filesize(): stat failed for https://cdn.realtyfeed.com/cdn/15/MFR776882332/4b42372cfe5da0a242e5bfc5d458392a.webp in /home/holidaymain/public_html/wp-content/plugins/real-estate-listing-realtyna-wpl-pro/libraries/items.php on line 702
[Warning] filesize(): stat failed for https://cdn.realtyfeed.com/cdn/15/MFR776882332/089cdb204fcdd62ad06d027a95897f2d.webp in /home/holidaymain/public_html/wp-content/plugins/real-estate-listing-realtyna-wpl-pro/libraries/items.php on line 702
[Warning] filesize(): stat failed for https://cdn.realtyfeed.com/cdn/15/MFR776882332/49bd21de49798a75cbbed272b25bc7bd.webp in /home/holidaymain/public_html/wp-content/plugins/real-estate-listing-realtyna-wpl-pro/libraries/items.php on line 702
[Warning] filesize(): stat failed for https://cdn.realtyfeed.com/cdn/15/MFR776882332/f3fea9699a7e52287591285407c7c978.webp in /home/holidaymain/public_html/wp-content/plugins/real-estate-listing-realtyna-wpl-pro/libraries/items.php on line 702
[Warning] filesize(): stat failed for https://cdn.realtyfeed.com/cdn/15/MFR776882332/de0d180b3718620c2adfedc4f9ac271d.webp in /home/holidaymain/public_html/wp-content/plugins/real-estate-listing-realtyna-wpl-pro/libraries/items.php on line 702
[Warning] filesize(): stat failed for https://cdn.realtyfeed.com/cdn/15/MFR776882332/c899bdc08395e41de35211078136b3bc.webp in /home/holidaymain/public_html/wp-content/plugins/real-estate-listing-realtyna-wpl-pro/libraries/items.php on line 702
[Warning] filesize(): stat failed for https://cdn.realtyfeed.com/cdn/15/MFR776882332/2eecb72916b786b413fa75cd95a7662d.webp in /home/holidaymain/public_html/wp-content/plugins/real-estate-listing-realtyna-wpl-pro/libraries/items.php on line 702
[Warning] filesize(): stat failed for https://cdn.realtyfeed.com/cdn/15/MFR776882332/bee405be235a261cbf1e506ca6008312.webp in /home/holidaymain/public_html/wp-content/plugins/real-estate-listing-realtyna-wpl-pro/libraries/items.php on line 702
[Warning] filesize(): stat failed for https://cdn.realtyfeed.com/cdn/15/MFR776882332/f051c877334ab5fe61c2910eee9f6d38.webp in /home/holidaymain/public_html/wp-content/plugins/real-estate-listing-realtyna-wpl-pro/libraries/items.php on line 702
[Warning] filesize(): stat failed for https://cdn.realtyfeed.com/cdn/15/MFR774147444/e7ee63bc4de6b67eb694d8227e033b5a.webp in /home/holidaymain/public_html/wp-content/plugins/real-estate-listing-realtyna-wpl-pro/libraries/items.php on line 702
[Warning] filesize(): stat failed for https://cdn.realtyfeed.com/cdn/15/MFR774147444/38afd8d49411a55a7fc946a556524695.webp in /home/holidaymain/public_html/wp-content/plugins/real-estate-listing-realtyna-wpl-pro/libraries/items.php on line 702
[Warning] filesize(): stat failed for https://cdn.realtyfeed.com/cdn/15/MFR774147444/8f48aa9085b0d6ed8e7d1b7aa0dc1d84.webp in /home/holidaymain/public_html/wp-content/plugins/real-estate-listing-realtyna-wpl-pro/libraries/items.php on line 702
[Warning] filesize(): stat failed for https://cdn.realtyfeed.com/cdn/15/MFR774147444/fef03a0cb660657aff837613e5aa5621.webp in /home/holidaymain/public_html/wp-content/plugins/real-estate-listing-realtyna-wpl-pro/libraries/items.php on line 702
[Warning] filesize(): stat failed for https://cdn.realtyfeed.com/cdn/15/MFR774147444/69b9f419b83f59b0775c53cabe08b71b.webp in /home/holidaymain/public_html/wp-content/plugins/real-estate-listing-realtyna-wpl-pro/libraries/items.php on line 702
[Warning] filesize(): stat failed for https://cdn.realtyfeed.com/cdn/15/MFR774147444/b628d4974a2fbe4bb4876ab8dc1f8d1a.webp in /home/holidaymain/public_html/wp-content/plugins/real-estate-listing-realtyna-wpl-pro/libraries/items.php on line 702
[Warning] filesize(): stat failed for https://cdn.realtyfeed.com/cdn/15/MFR774147444/c25cd8f0930d8d0af6ee0a3dd5c92c9a.webp in /home/holidaymain/public_html/wp-content/plugins/real-estate-listing-realtyna-wpl-pro/libraries/items.php on line 702
[Warning] filesize(): stat failed for https://cdn.realtyfeed.com/cdn/15/MFR774147444/d549d3648ba09b93f14f19670c7ffa84.webp in /home/holidaymain/public_html/wp-content/plugins/real-estate-listing-realtyna-wpl-pro/libraries/items.php on line 702
[Warning] filesize(): stat failed for https://cdn.realtyfeed.com/cdn/15/MFR774147444/a31babfe38116a4ca7d106bcf4223711.webp in /home/holidaymain/public_html/wp-content/plugins/real-estate-listing-realtyna-wpl-pro/libraries/items.php on line 702
[Warning] filesize(): stat failed for https://cdn.realtyfeed.com/cdn/15/MFR774147444/7b37ffe592fbe7e885c6e4ce82dbb1ca.webp in /home/holidaymain/public_html/wp-content/plugins/real-estate-listing-realtyna-wpl-pro/libraries/items.php on line 702
[Warning] filesize(): stat failed for https://cdn.realtyfeed.com/cdn/15/MFR774147444/46063be72e2f6aeb351b9dcc5cab84a1.webp in /home/holidaymain/public_html/wp-content/plugins/real-estate-listing-realtyna-wpl-pro/libraries/items.php on line 702
[Warning] filesize(): stat failed for https://cdn.realtyfeed.com/cdn/15/MFR774147444/2a55978c1fb10e70955ee9d151ed85c7.webp in /home/holidaymain/public_html/wp-content/plugins/real-estate-listing-realtyna-wpl-pro/libraries/items.php on line 702
[Warning] filesize(): stat failed for https://cdn.realtyfeed.com/cdn/15/MFR774147444/a6e5253e6968667bb41db970ed9701b2.webp in /home/holidaymain/public_html/wp-content/plugins/real-estate-listing-realtyna-wpl-pro/libraries/items.php on line 702
[Warning] filesize(): stat failed for https://cdn.realtyfeed.com/cdn/15/MFR774147444/96f33b8be82eb5ad83988cac410ab17b.webp in /home/holidaymain/public_html/wp-content/plugins/real-estate-listing-realtyna-wpl-pro/libraries/items.php on line 702
[Warning] filesize(): stat failed for https://cdn.realtyfeed.com/cdn/15/MFR774147444/7c0e55208d08e0b7ab8b80107150872e.webp in /home/holidaymain/public_html/wp-content/plugins/real-estate-listing-realtyna-wpl-pro/libraries/items.php on line 702
[Warning] filesize(): stat failed for https://cdn.realtyfeed.com/cdn/15/MFR709647545/c118c006535b3f232156fd8e770b9459.jpg in /home/holidaymain/public_html/wp-content/plugins/real-estate-listing-realtyna-wpl-pro/libraries/items.php on line 702
[Warning] filesize(): stat failed for https://cdn.realtyfeed.com/cdn/15/MFR709647545/153f499e8562eadff8373bc8020c7504.jpg in /home/holidaymain/public_html/wp-content/plugins/real-estate-listing-realtyna-wpl-pro/libraries/items.php on line 702
[Warning] filesize(): stat failed for https://cdn.realtyfeed.com/cdn/15/MFR709647545/75e1359279b43188943be44793b22146.jpg in /home/holidaymain/public_html/wp-content/plugins/real-estate-listing-realtyna-wpl-pro/libraries/items.php on line 702
[Warning] filesize(): stat failed for https://cdn.realtyfeed.com/cdn/15/MFR709647545/80b865d02cc877aca7ad5814464b7e5a.jpg in /home/holidaymain/public_html/wp-content/plugins/real-estate-listing-realtyna-wpl-pro/libraries/items.php on line 702
[Warning] filesize(): stat failed for https://cdn.realtyfeed.com/cdn/15/MFR709647545/cfd34783fc311d957bb6da6bc2af060c.jpg in /home/holidaymain/public_html/wp-content/plugins/real-estate-listing-realtyna-wpl-pro/libraries/items.php on line 702
[Warning] filesize(): stat failed for https://cdn.realtyfeed.com/cdn/15/MFR709647545/896371e3265fa0cb9f1b2945172605b5.jpg in /home/holidaymain/public_html/wp-content/plugins/real-estate-listing-realtyna-wpl-pro/libraries/items.php on line 702
[Warning] filesize(): stat failed for https://cdn.realtyfeed.com/cdn/15/MFR709647545/5db5224b212f87e54fe06d07d5462c4e.jpg in /home/holidaymain/public_html/wp-content/plugins/real-estate-listing-realtyna-wpl-pro/libraries/items.php on line 702
[Warning] filesize(): stat failed for https://cdn.realtyfeed.com/cdn/15/MFR709647545/151e84e718f87344452adf7332e4d325.jpg in /home/holidaymain/public_html/wp-content/plugins/real-estate-listing-realtyna-wpl-pro/libraries/items.php on line 702
[Warning] filesize(): stat failed for https://cdn.realtyfeed.com/cdn/15/MFR709647545/eb59df7d51e0570bb5e65426103af000.jpg in /home/holidaymain/public_html/wp-content/plugins/real-estate-listing-realtyna-wpl-pro/libraries/items.php on line 702
[Warning] filesize(): stat failed for https://cdn.realtyfeed.com/cdn/15/MFR709647545/de6bd4ce8a5f486326f8f56bdd5a5ab1.jpg in /home/holidaymain/public_html/wp-content/plugins/real-estate-listing-realtyna-wpl-pro/libraries/items.php on line 702
[Warning] filesize(): stat failed for https://cdn.realtyfeed.com/cdn/15/MFR709647545/8256e56ecded3eddcf028edba60f8edc.jpg in /home/holidaymain/public_html/wp-content/plugins/real-estate-listing-realtyna-wpl-pro/libraries/items.php on line 702
[Warning] filesize(): stat failed for https://cdn.realtyfeed.com/cdn/15/MFR709647545/218cc72de17aba13774b5100494ff2f5.jpg in /home/holidaymain/public_html/wp-content/plugins/real-estate-listing-realtyna-wpl-pro/libraries/items.php on line 702
[Warning] filesize(): stat failed for https://cdn.realtyfeed.com/cdn/15/MFR709647545/10341349bdd638fd479b723defef48bb.jpg in /home/holidaymain/public_html/wp-content/plugins/real-estate-listing-realtyna-wpl-pro/libraries/items.php on line 702
[Warning] filesize(): stat failed for https://cdn.realtyfeed.com/cdn/15/MFR709647545/d65e1743bfaaf8e71c0d3c944449d5aa.jpg in /home/holidaymain/public_html/wp-content/plugins/real-estate-listing-realtyna-wpl-pro/libraries/items.php on line 702
[Warning] filesize(): stat failed for https://cdn.realtyfeed.com/cdn/15/MFR709647545/6afe78daaa0cd0f0f9ee4bf9eea4073f.jpg in /home/holidaymain/public_html/wp-content/plugins/real-estate-listing-realtyna-wpl-pro/libraries/items.php on line 702
[Warning] filesize(): stat failed for https://cdn.realtyfeed.com/cdn/15/MFR709647545/c7f52e28dd173581cc1a7492f364585e.jpg in /home/holidaymain/public_html/wp-content/plugins/real-estate-listing-realtyna-wpl-pro/libraries/items.php on line 702
[Warning] filesize(): stat failed for https://cdn.realtyfeed.com/cdn/15/MFR709647545/da9a6304f962c9e64f62ea0c3bcb705e.jpg in /home/holidaymain/public_html/wp-content/plugins/real-estate-listing-realtyna-wpl-pro/libraries/items.php on line 702
[Warning] filesize(): stat failed for https://cdn.realtyfeed.com/cdn/15/MFR709647545/1bb7db8004634f1b095ce09e71f25670.jpg in /home/holidaymain/public_html/wp-content/plugins/real-estate-listing-realtyna-wpl-pro/libraries/items.php on line 702
[Warning] filesize(): stat failed for https://cdn.realtyfeed.com/cdn/15/MFR709647545/1330a8ca5f70099ab66d880942400fb1.jpg in /home/holidaymain/public_html/wp-content/plugins/real-estate-listing-realtyna-wpl-pro/libraries/items.php on line 702
[Warning] filesize(): stat failed for https://cdn.realtyfeed.com/cdn/15/MFR762183746/45c0860ab62cc1618dccb6375f2a0250.webp in /home/holidaymain/public_html/wp-content/plugins/real-estate-listing-realtyna-wpl-pro/libraries/items.php on line 702
[Warning] filesize(): stat failed for https://cdn.realtyfeed.com/cdn/15/MFR762183746/afd7d338740f5f25ebe5f2b8acc7eda7.webp in /home/holidaymain/public_html/wp-content/plugins/real-estate-listing-realtyna-wpl-pro/libraries/items.php on line 702
[Warning] filesize(): stat failed for https://cdn.realtyfeed.com/cdn/15/MFR762183746/a31c95eef49ba82128ccba8b44e0a024.webp in /home/holidaymain/public_html/wp-content/plugins/real-estate-listing-realtyna-wpl-pro/libraries/items.php on line 702
[Warning] filesize(): stat failed for https://cdn.realtyfeed.com/cdn/15/MFR762183746/29d57dccc8f9216335ea105082448b8f.webp in /home/holidaymain/public_html/wp-content/plugins/real-estate-listing-realtyna-wpl-pro/libraries/items.php on line 702
[Warning] filesize(): stat failed for https://cdn.realtyfeed.com/cdn/15/MFR762183746/aa156b78c2c9707a1c4d5f3754790668.webp in /home/holidaymain/public_html/wp-content/plugins/real-estate-listing-realtyna-wpl-pro/libraries/items.php on line 702
[Warning] filesize(): stat failed for https://cdn.realtyfeed.com/cdn/15/MFR762183746/6cf3e58f78e8324e3e9f7cac1ef0a96b.webp in /home/holidaymain/public_html/wp-content/plugins/real-estate-listing-realtyna-wpl-pro/libraries/items.php on line 702
[Warning] filesize(): stat failed for https://cdn.realtyfeed.com/cdn/15/MFR762183746/84679d129f71f6e707cf4cb4d9fb3b0f.webp in /home/holidaymain/public_html/wp-content/plugins/real-estate-listing-realtyna-wpl-pro/libraries/items.php on line 702
[Warning] filesize(): stat failed for https://cdn.realtyfeed.com/cdn/15/MFR762183746/90ba0ca06563d32892d468dde55e9964.webp in /home/holidaymain/public_html/wp-content/plugins/real-estate-listing-realtyna-wpl-pro/libraries/items.php on line 702
[Warning] filesize(): stat failed for https://cdn.realtyfeed.com/cdn/15/MFR762183746/8c8c98c024ba110c61391f3b73327461.webp in /home/holidaymain/public_html/wp-content/plugins/real-estate-listing-realtyna-wpl-pro/libraries/items.php on line 702
[Warning] filesize(): stat failed for https://cdn.realtyfeed.com/cdn/15/MFR762183746/3955f835a31fc09eeedeb51f90468185.webp in /home/holidaymain/public_html/wp-content/plugins/real-estate-listing-realtyna-wpl-pro/libraries/items.php on line 702
[Warning] filesize(): stat failed for https://cdn.realtyfeed.com/cdn/15/MFR762183746/f43a1971c6e4b57c1b3741d34b6ba169.webp in /home/holidaymain/public_html/wp-content/plugins/real-estate-listing-realtyna-wpl-pro/libraries/items.php on line 702
[Warning] filesize(): stat failed for https://cdn.realtyfeed.com/cdn/15/MFR762183746/6018fe8a2d356565c1965b86a1f931fc.webp in /home/holidaymain/public_html/wp-content/plugins/real-estate-listing-realtyna-wpl-pro/libraries/items.php on line 702
[Warning] filesize(): stat failed for https://cdn.realtyfeed.com/cdn/15/MFR762183746/1e2763abd0b5275d64eee83b12530e0f.webp in /home/holidaymain/public_html/wp-content/plugins/real-estate-listing-realtyna-wpl-pro/libraries/items.php on line 702
[Warning] filesize(): stat failed for https://cdn.realtyfeed.com/cdn/15/MFR762183746/c0f82de109db3ba61f0e82be277fc299.webp in /home/holidaymain/public_html/wp-content/plugins/real-estate-listing-realtyna-wpl-pro/libraries/items.php on line 702
[Warning] filesize(): stat failed for https://cdn.realtyfeed.com/cdn/15/MFR762183746/c0ae01a9d4dd6396c142f4b277e9bc94.webp in /home/holidaymain/public_html/wp-content/plugins/real-estate-listing-realtyna-wpl-pro/libraries/items.php on line 702
[Warning] filesize(): stat failed for https://cdn.realtyfeed.com/cdn/15/MFR762183746/f8447b6e1acb1b8260075c47091eceaf.webp in /home/holidaymain/public_html/wp-content/plugins/real-estate-listing-realtyna-wpl-pro/libraries/items.php on line 702
[Warning] filesize(): stat failed for https://cdn.realtyfeed.com/cdn/15/MFR762183746/86b78c6bf2f0262450746988adbf7d0b.webp in /home/holidaymain/public_html/wp-content/plugins/real-estate-listing-realtyna-wpl-pro/libraries/items.php on line 702
[Warning] filesize(): stat failed for https://cdn.realtyfeed.com/cdn/15/MFR762183746/40c546c5da3151d604d4c52c5980cfc1.webp in /home/holidaymain/public_html/wp-content/plugins/real-estate-listing-realtyna-wpl-pro/libraries/items.php on line 702
[Warning] filesize(): stat failed for https://cdn.realtyfeed.com/cdn/15/MFR762183746/c4ffd43c70418858e835461da9dbd5b0.webp in /home/holidaymain/public_html/wp-content/plugins/real-estate-listing-realtyna-wpl-pro/libraries/items.php on line 702
[Warning] filesize(): stat failed for https://cdn.realtyfeed.com/cdn/15/MFR762183746/2f3fa71b8ad996b5435fd1c8d9d1c317.webp in /home/holidaymain/public_html/wp-content/plugins/real-estate-listing-realtyna-wpl-pro/libraries/items.php on line 702
[Warning] filesize(): stat failed for https://cdn.realtyfeed.com/cdn/15/MFR762183746/35e25b7267b23eb7183933d16266b122.webp in /home/holidaymain/public_html/wp-content/plugins/real-estate-listing-realtyna-wpl-pro/libraries/items.php on line 702
[Warning] filesize(): stat failed for https://cdn.realtyfeed.com/cdn/15/MFR762183746/e29eb9a538a29e14786eeb192cf7c163.webp in /home/holidaymain/public_html/wp-content/plugins/real-estate-listing-realtyna-wpl-pro/libraries/items.php on line 702
[Warning] filesize(): stat failed for https://cdn.realtyfeed.com/cdn/15/MFR762183746/22ff5566e93c61b9c5dd9b218cb7e717.webp in /home/holidaymain/public_html/wp-content/plugins/real-estate-listing-realtyna-wpl-pro/libraries/items.php on line 702
[Warning] filesize(): stat failed for https://cdn.realtyfeed.com/cdn/15/MFR762183746/a0cfa76fca28a0dfff2a7237c71123b8.webp in /home/holidaymain/public_html/wp-content/plugins/real-estate-listing-realtyna-wpl-pro/libraries/items.php on line 702
[Warning] filesize(): stat failed for https://cdn.realtyfeed.com/cdn/15/MFR762183746/ced692628e12908520da902238149616.webp in /home/holidaymain/public_html/wp-content/plugins/real-estate-listing-realtyna-wpl-pro/libraries/items.php on line 702
[Warning] filesize(): stat failed for https://cdn.realtyfeed.com/cdn/15/MFR762183746/2ec40542aede08dc70f896e5dfaba1ca.webp in /home/holidaymain/public_html/wp-content/plugins/real-estate-listing-realtyna-wpl-pro/libraries/items.php on line 702
[Warning] filesize(): stat failed for https://cdn.realtyfeed.com/cdn/15/MFR762183746/3415024cad9ffd1364ac92bcde00646c.webp in /home/holidaymain/public_html/wp-content/plugins/real-estate-listing-realtyna-wpl-pro/libraries/items.php on line 702
[Warning] filesize(): stat failed for https://cdn.realtyfeed.com/cdn/15/MFR762183746/02ce95972166610405f33c6f636d52b1.webp in /home/holidaymain/public_html/wp-content/plugins/real-estate-listing-realtyna-wpl-pro/libraries/items.php on line 702
[Warning] filesize(): stat failed for https://cdn.realtyfeed.com/cdn/15/MFR774825903/15ddcbdafa7c722bf79500f31a2bc5b8.webp in /home/holidaymain/public_html/wp-content/plugins/real-estate-listing-realtyna-wpl-pro/libraries/items.php on line 702
[Warning] filesize(): stat failed for https://cdn.realtyfeed.com/cdn/15/MFR774825903/74f5b98550be0525950518357ad9b375.webp in /home/holidaymain/public_html/wp-content/plugins/real-estate-listing-realtyna-wpl-pro/libraries/items.php on line 702
[Warning] filesize(): stat failed for https://cdn.realtyfeed.com/cdn/15/MFR774825903/39ae5ad8f24f142f0107633ce2dc1ae3.webp in /home/holidaymain/public_html/wp-content/plugins/real-estate-listing-realtyna-wpl-pro/libraries/items.php on line 702
[Warning] filesize(): stat failed for https://cdn.realtyfeed.com/cdn/15/MFR774825903/5273c1427a93b31c419e72739f48b8a7.webp in /home/holidaymain/public_html/wp-content/plugins/real-estate-listing-realtyna-wpl-pro/libraries/items.php on line 702
[Warning] filesize(): stat failed for https://cdn.realtyfeed.com/cdn/15/MFR774825903/66e8ce4fa7bbde595eae7cfcd4d63d7a.webp in /home/holidaymain/public_html/wp-content/plugins/real-estate-listing-realtyna-wpl-pro/libraries/items.php on line 702
[Warning] filesize(): stat failed for https://cdn.realtyfeed.com/cdn/15/MFR774825903/4c5c0db0c671d93d854833cec7f0185a.webp in /home/holidaymain/public_html/wp-content/plugins/real-estate-listing-realtyna-wpl-pro/libraries/items.php on line 702
[Warning] filesize(): stat failed for https://cdn.realtyfeed.com/cdn/15/MFR774825903/b3d861f52012d1429fae6fff5df9c6f8.webp in /home/holidaymain/public_html/wp-content/plugins/real-estate-listing-realtyna-wpl-pro/libraries/items.php on line 702
[Warning] filesize(): stat failed for https://cdn.realtyfeed.com/cdn/15/MFR774825903/c83989e5ee9a0b932c72ed151afcb1a1.webp in /home/holidaymain/public_html/wp-content/plugins/real-estate-listing-realtyna-wpl-pro/libraries/items.php on line 702
[Warning] filesize(): stat failed for https://cdn.realtyfeed.com/cdn/15/MFR774825903/9a363554f57ae8dc83f5e812af239cd8.webp in /home/holidaymain/public_html/wp-content/plugins/real-estate-listing-realtyna-wpl-pro/libraries/items.php on line 702
[Warning] filesize(): stat failed for https://cdn.realtyfeed.com/cdn/15/MFR774825903/75f9ef25377182f4f0e80136ea05d132.webp in /home/holidaymain/public_html/wp-content/plugins/real-estate-listing-realtyna-wpl-pro/libraries/items.php on line 702
[Warning] filesize(): stat failed for https://cdn.realtyfeed.com/cdn/15/MFR774825903/4d023db71c22f1583e7ad05ddc682cad.webp in /home/holidaymain/public_html/wp-content/plugins/real-estate-listing-realtyna-wpl-pro/libraries/items.php on line 702
[Warning] filesize(): stat failed for https://cdn.realtyfeed.com/cdn/15/MFR774825903/bf4fa7ee2936d8f584f26b282d667356.webp in /home/holidaymain/public_html/wp-content/plugins/real-estate-listing-realtyna-wpl-pro/libraries/items.php on line 702
[Warning] filesize(): stat failed for https://cdn.realtyfeed.com/cdn/15/MFR774825903/c169070ab3fe3004293861b3f8f6d5c3.webp in /home/holidaymain/public_html/wp-content/plugins/real-estate-listing-realtyna-wpl-pro/libraries/items.php on line 702
[Warning] filesize(): stat failed for https://cdn.realtyfeed.com/cdn/15/MFR774825903/2c3c9956920ec0c9f2aa7dfbed0b8f71.webp in /home/holidaymain/public_html/wp-content/plugins/real-estate-listing-realtyna-wpl-pro/libraries/items.php on line 702
[Warning] filesize(): stat failed for https://cdn.realtyfeed.com/cdn/15/MFR774825903/54392da5594eb5b86f0019dbe38caac6.webp in /home/holidaymain/public_html/wp-content/plugins/real-estate-listing-realtyna-wpl-pro/libraries/items.php on line 702
[Warning] filesize(): stat failed for https://cdn.realtyfeed.com/cdn/15/MFR774825903/5f0de674efdaf3644c5b3e4bef8ff452.webp in /home/holidaymain/public_html/wp-content/plugins/real-estate-listing-realtyna-wpl-pro/libraries/items.php on line 702
[Warning] filesize(): stat failed for https://cdn.realtyfeed.com/cdn/15/MFR774825903/c20a72efb68cc565cb0cc1ce908b91d8.webp in /home/holidaymain/public_html/wp-content/plugins/real-estate-listing-realtyna-wpl-pro/libraries/items.php on line 702
[Warning] filesize(): stat failed for https://cdn.realtyfeed.com/cdn/15/MFR774825903/7294bc92a3389721d566fe6f7e0567fd.webp in /home/holidaymain/public_html/wp-content/plugins/real-estate-listing-realtyna-wpl-pro/libraries/items.php on line 702
[Warning] filesize(): stat failed for https://cdn.realtyfeed.com/cdn/15/MFR774825903/e310d3330b56ff011973eb634ba032cd.webp in /home/holidaymain/public_html/wp-content/plugins/real-estate-listing-realtyna-wpl-pro/libraries/items.php on line 702
[Warning] filesize(): stat failed for https://cdn.realtyfeed.com/cdn/15/MFR774825903/7aa176ccb5dc90f0cdb193d573dcd4e2.webp in /home/holidaymain/public_html/wp-content/plugins/real-estate-listing-realtyna-wpl-pro/libraries/items.php on line 702
[Warning] filesize(): stat failed for https://cdn.realtyfeed.com/cdn/15/MFR774825903/d11aa058cffc52978d0a76c34761c8a1.webp in /home/holidaymain/public_html/wp-content/plugins/real-estate-listing-realtyna-wpl-pro/libraries/items.php on line 702
[Warning] filesize(): stat failed for https://cdn.realtyfeed.com/cdn/15/MFR774825903/7641aba9b86f928a2d78e16f29659d7d.webp in /home/holidaymain/public_html/wp-content/plugins/real-estate-listing-realtyna-wpl-pro/libraries/items.php on line 702
[Warning] filesize(): stat failed for https://cdn.realtyfeed.com/cdn/15/MFR774825903/f92d522e0765c19531d2f679719d2509.webp in /home/holidaymain/public_html/wp-content/plugins/real-estate-listing-realtyna-wpl-pro/libraries/items.php on line 702
[Warning] filesize(): stat failed for https://cdn.realtyfeed.com/cdn/15/MFR774825903/33ef7bee242848758b0f929fa7b0344a.webp in /home/holidaymain/public_html/wp-content/plugins/real-estate-listing-realtyna-wpl-pro/libraries/items.php on line 702
[Warning] filesize(): stat failed for https://cdn.realtyfeed.com/cdn/15/MFR774825903/1e35613ce3fe721456158df250cdf793.webp in /home/holidaymain/public_html/wp-content/plugins/real-estate-listing-realtyna-wpl-pro/libraries/items.php on line 702
[Warning] filesize(): stat failed for https://cdn.realtyfeed.com/cdn/15/MFR775088302/8358c0799c66dcc0a719902aaee6b106.webp in /home/holidaymain/public_html/wp-content/plugins/real-estate-listing-realtyna-wpl-pro/libraries/items.php on line 702
[Warning] filesize(): stat failed for https://cdn.realtyfeed.com/cdn/15/MFR775088302/68080c151f03ebe0617ad39c36224c82.webp in /home/holidaymain/public_html/wp-content/plugins/real-estate-listing-realtyna-wpl-pro/libraries/items.php on line 702
[Warning] filesize(): stat failed for https://cdn.realtyfeed.com/cdn/15/MFR775088302/4d06cf8ff34955bce75be0eb5ea41457.webp in /home/holidaymain/public_html/wp-content/plugins/real-estate-listing-realtyna-wpl-pro/libraries/items.php on line 702
[Warning] filesize(): stat failed for https://cdn.realtyfeed.com/cdn/15/MFR775088302/d5c9aab39cf5f2659041ef2b88ef0ee5.webp in /home/holidaymain/public_html/wp-content/plugins/real-estate-listing-realtyna-wpl-pro/libraries/items.php on line 702
[Warning] filesize(): stat failed for https://cdn.realtyfeed.com/cdn/15/MFR775088302/31c7a706da646fdeec90d9d7148310e3.webp in /home/holidaymain/public_html/wp-content/plugins/real-estate-listing-realtyna-wpl-pro/libraries/items.php on line 702
[Warning] filesize(): stat failed for https://cdn.realtyfeed.com/cdn/15/MFR775088302/d50995fe5e43b05baf7ef016f301b7a7.webp in /home/holidaymain/public_html/wp-content/plugins/real-estate-listing-realtyna-wpl-pro/libraries/items.php on line 702
[Warning] filesize(): stat failed for https://cdn.realtyfeed.com/cdn/15/MFR775088302/76cd7e193ea1bbfe9188a650369c981b.webp in /home/holidaymain/public_html/wp-content/plugins/real-estate-listing-realtyna-wpl-pro/libraries/items.php on line 702
[Warning] filesize(): stat failed for https://cdn.realtyfeed.com/cdn/15/MFR775088302/c13ef94b378d2d49b320d9dce4b4ab26.webp in /home/holidaymain/public_html/wp-content/plugins/real-estate-listing-realtyna-wpl-pro/libraries/items.php on line 702
[Warning] filesize(): stat failed for https://cdn.realtyfeed.com/cdn/15/MFR775088302/b54cf7903a68987e13a095584a60439c.webp in /home/holidaymain/public_html/wp-content/plugins/real-estate-listing-realtyna-wpl-pro/libraries/items.php on line 702
[Warning] filesize(): stat failed for https://cdn.realtyfeed.com/cdn/15/MFR775088302/2dfb0b75a95263b0426ae70f79926dc1.webp in /home/holidaymain/public_html/wp-content/plugins/real-estate-listing-realtyna-wpl-pro/libraries/items.php on line 702
[Warning] filesize(): stat failed for https://cdn.realtyfeed.com/cdn/15/MFR775088302/849c49aa751c1d1281cf6c2acf752795.webp in /home/holidaymain/public_html/wp-content/plugins/real-estate-listing-realtyna-wpl-pro/libraries/items.php on line 702
[Warning] filesize(): stat failed for https://cdn.realtyfeed.com/cdn/15/MFR775088302/779bba160c9d52f1fbbf85503aecd569.webp in /home/holidaymain/public_html/wp-content/plugins/real-estate-listing-realtyna-wpl-pro/libraries/items.php on line 702
[Warning] filesize(): stat failed for https://cdn.realtyfeed.com/cdn/15/MFR775088302/deeecd98d8e47ead13e01dec2bfc2d5b.webp in /home/holidaymain/public_html/wp-content/plugins/real-estate-listing-realtyna-wpl-pro/libraries/items.php on line 702
[Warning] filesize(): stat failed for https://cdn.realtyfeed.com/cdn/15/MFR775088302/8589964149518d5d22e8835a1750e608.webp in /home/holidaymain/public_html/wp-content/plugins/real-estate-listing-realtyna-wpl-pro/libraries/items.php on line 702
[Warning] filesize(): stat failed for https://cdn.realtyfeed.com/cdn/15/MFR775088302/9bf84f3538da17d2473027bb50de96e1.webp in /home/holidaymain/public_html/wp-content/plugins/real-estate-listing-realtyna-wpl-pro/libraries/items.php on line 702
[Warning] filesize(): stat failed for https://cdn.realtyfeed.com/cdn/15/MFR775088302/fd57388c356a84badbab45ed2ecaa469.webp in /home/holidaymain/public_html/wp-content/plugins/real-estate-listing-realtyna-wpl-pro/libraries/items.php on line 702
[Warning] filesize(): stat failed for https://cdn.realtyfeed.com/cdn/15/MFR775088302/abfd73b9c8b6ab88f2126aff40ca33b2.webp in /home/holidaymain/public_html/wp-content/plugins/real-estate-listing-realtyna-wpl-pro/libraries/items.php on line 702
[Warning] filesize(): stat failed for https://cdn.realtyfeed.com/cdn/15/MFR775088302/ce3a2a091213cc295e11459da4abd7ca.webp in /home/holidaymain/public_html/wp-content/plugins/real-estate-listing-realtyna-wpl-pro/libraries/items.php on line 702
[Warning] filesize(): stat failed for https://cdn.realtyfeed.com/cdn/15/MFR775088302/47ff0ce063a7fd351330c4ea0a242b50.webp in /home/holidaymain/public_html/wp-content/plugins/real-estate-listing-realtyna-wpl-pro/libraries/items.php on line 702
[Warning] filesize(): stat failed for https://cdn.realtyfeed.com/cdn/15/MFR775088302/9bf43c200247ff0f6d2d1f50d7b6cb9e.webp in /home/holidaymain/public_html/wp-content/plugins/real-estate-listing-realtyna-wpl-pro/libraries/items.php on line 702
[Warning] filesize(): stat failed for https://cdn.realtyfeed.com/cdn/15/MFR775088302/a41d3e1d2700a054bf14ab557514a86d.webp in /home/holidaymain/public_html/wp-content/plugins/real-estate-listing-realtyna-wpl-pro/libraries/items.php on line 702
[Warning] filesize(): stat failed for https://cdn.realtyfeed.com/cdn/15/MFR775088302/17665da9828c49bc632ea6fd05cd94c4.webp in /home/holidaymain/public_html/wp-content/plugins/real-estate-listing-realtyna-wpl-pro/libraries/items.php on line 702
[Warning] filesize(): stat failed for https://cdn.realtyfeed.com/cdn/15/MFR775088302/a38e000e16f5b4e778e27a9a0d90d2c5.webp in /home/holidaymain/public_html/wp-content/plugins/real-estate-listing-realtyna-wpl-pro/libraries/items.php on line 702
[Warning] filesize(): stat failed for https://cdn.realtyfeed.com/cdn/15/MFR775088302/5426577d07aa96c4e75013d62b891793.webp in /home/holidaymain/public_html/wp-content/plugins/real-estate-listing-realtyna-wpl-pro/libraries/items.php on line 702
[Warning] filesize(): stat failed for https://cdn.realtyfeed.com/cdn/15/MFR775088302/e276f7c3b1d1c1e1d6a5df81a6be0312.webp in /home/holidaymain/public_html/wp-content/plugins/real-estate-listing-realtyna-wpl-pro/libraries/items.php on line 702
[Warning] filesize(): stat failed for https://cdn.realtyfeed.com/cdn/15/MFR775088302/0c567d24bffb7840c35871d8984e7873.webp in /home/holidaymain/public_html/wp-content/plugins/real-estate-listing-realtyna-wpl-pro/libraries/items.php on line 702
[Warning] filesize(): stat failed for https://cdn.realtyfeed.com/cdn/15/MFR775088302/6ffdc0aec29fed01393195d3c55e0afb.webp in /home/holidaymain/public_html/wp-content/plugins/real-estate-listing-realtyna-wpl-pro/libraries/items.php on line 702
[Warning] filesize(): stat failed for https://cdn.realtyfeed.com/cdn/15/MFR775088302/919405dfaa125ed01823511fdf351985.webp in /home/holidaymain/public_html/wp-content/plugins/real-estate-listing-realtyna-wpl-pro/libraries/items.php on line 702
[Warning] filesize(): stat failed for https://cdn.realtyfeed.com/cdn/15/MFR775088302/0a32de4493a4b45a7429578b8c52db75.webp in /home/holidaymain/public_html/wp-content/plugins/real-estate-listing-realtyna-wpl-pro/libraries/items.php on line 702
[Warning] filesize(): stat failed for https://cdn.realtyfeed.com/cdn/15/MFR775088302/603d37209081a2140325a6f43f134b39.webp in /home/holidaymain/public_html/wp-content/plugins/real-estate-listing-realtyna-wpl-pro/libraries/items.php on line 702
[Warning] filesize(): stat failed for https://cdn.realtyfeed.com/cdn/15/MFR775088302/5f5f836ffac7c57b66c282baefdd03f2.webp in /home/holidaymain/public_html/wp-content/plugins/real-estate-listing-realtyna-wpl-pro/libraries/items.php on line 702
[Warning] filesize(): stat failed for https://cdn.realtyfeed.com/cdn/15/MFR775088302/e5553b1608c41548457e704257df2056.webp in /home/holidaymain/public_html/wp-content/plugins/real-estate-listing-realtyna-wpl-pro/libraries/items.php on line 702
[Warning] filesize(): stat failed for https://cdn.realtyfeed.com/cdn/15/MFR775088302/fb21ebeb2c53a20baf9b8ec1ffd55825.webp in /home/holidaymain/public_html/wp-content/plugins/real-estate-listing-realtyna-wpl-pro/libraries/items.php on line 702
[Warning] filesize(): stat failed for https://cdn.realtyfeed.com/cdn/15/MFR775088302/0a4b6369b024edda255200ea66342765.webp in /home/holidaymain/public_html/wp-content/plugins/real-estate-listing-realtyna-wpl-pro/libraries/items.php on line 702
[Warning] filesize(): stat failed for https://cdn.realtyfeed.com/cdn/15/MFR775088302/61e6d89b4111bbd39c5b3f1294bbcd5c.webp in /home/holidaymain/public_html/wp-content/plugins/real-estate-listing-realtyna-wpl-pro/libraries/items.php on line 702
[Warning] filesize(): stat failed for https://cdn.realtyfeed.com/cdn/15/MFR775088302/be47002158cc4b77e886b874ed5f54db.webp in /home/holidaymain/public_html/wp-content/plugins/real-estate-listing-realtyna-wpl-pro/libraries/items.php on line 702
[Warning] filesize(): stat failed for https://cdn.realtyfeed.com/cdn/15/MFR775088302/c54a06c6e8ab73a2700fcc9a373bb66b.webp in /home/holidaymain/public_html/wp-content/plugins/real-estate-listing-realtyna-wpl-pro/libraries/items.php on line 702
[Warning] filesize(): stat failed for https://cdn.realtyfeed.com/cdn/15/MFR775088302/90aa209d88d94b414b097868f572ac76.webp in /home/holidaymain/public_html/wp-content/plugins/real-estate-listing-realtyna-wpl-pro/libraries/items.php on line 702
[Warning] filesize(): stat failed for https://cdn.realtyfeed.com/cdn/15/MFR778697782/582d1831625730f35e94dae998d77287.webp in /home/holidaymain/public_html/wp-content/plugins/real-estate-listing-realtyna-wpl-pro/libraries/items.php on line 702
[Warning] filesize(): stat failed for https://cdn.realtyfeed.com/cdn/15/MFR778697782/6f5db87b7807d433f484f78ef4237474.webp in /home/holidaymain/public_html/wp-content/plugins/real-estate-listing-realtyna-wpl-pro/libraries/items.php on line 702
[Warning] filesize(): stat failed for https://cdn.realtyfeed.com/cdn/15/MFR778697782/c800701f81fb1541748505588deb66ed.webp in /home/holidaymain/public_html/wp-content/plugins/real-estate-listing-realtyna-wpl-pro/libraries/items.php on line 702
[Warning] filesize(): stat failed for https://cdn.realtyfeed.com/cdn/15/MFR778697782/8150db47093e8f313ee9fe8a3aa33bed.webp in /home/holidaymain/public_html/wp-content/plugins/real-estate-listing-realtyna-wpl-pro/libraries/items.php on line 702
[Warning] filesize(): stat failed for https://cdn.realtyfeed.com/cdn/15/MFR778697782/b401ffc8d66b1fc5403ee2642f80d52a.webp in /home/holidaymain/public_html/wp-content/plugins/real-estate-listing-realtyna-wpl-pro/libraries/items.php on line 702
[Warning] filesize(): stat failed for https://cdn.realtyfeed.com/cdn/15/MFR778697782/d3aacdee0bba8b756fe11664b82808aa.webp in /home/holidaymain/public_html/wp-content/plugins/real-estate-listing-realtyna-wpl-pro/libraries/items.php on line 702
[Warning] filesize(): stat failed for https://cdn.realtyfeed.com/cdn/15/MFR778697782/70e90ba78e76cb45d2411de402d2625a.webp in /home/holidaymain/public_html/wp-content/plugins/real-estate-listing-realtyna-wpl-pro/libraries/items.php on line 702
[Warning] filesize(): stat failed for https://cdn.realtyfeed.com/cdn/15/MFR778697782/00e6e713d0d362f4fc9730ffc654d710.webp in /home/holidaymain/public_html/wp-content/plugins/real-estate-listing-realtyna-wpl-pro/libraries/items.php on line 702
[Warning] filesize(): stat failed for https://cdn.realtyfeed.com/cdn/15/MFR778697782/c3d73515f24d00956c945696ff45b820.webp in /home/holidaymain/public_html/wp-content/plugins/real-estate-listing-realtyna-wpl-pro/libraries/items.php on line 702
[Warning] filesize(): stat failed for https://cdn.realtyfeed.com/cdn/15/MFR778697782/a66d6befdbb33298d2df949eab548d0d.webp in /home/holidaymain/public_html/wp-content/plugins/real-estate-listing-realtyna-wpl-pro/libraries/items.php on line 702
[Warning] filesize(): stat failed for https://cdn.realtyfeed.com/cdn/15/MFR778697782/6a1966b5a6bf66c89e2816e28006c788.webp in /home/holidaymain/public_html/wp-content/plugins/real-estate-listing-realtyna-wpl-pro/libraries/items.php on line 702
[Warning] filesize(): stat failed for https://cdn.realtyfeed.com/cdn/15/MFR778697782/e80e39f9373efb66af14c30d3b231556.webp in /home/holidaymain/public_html/wp-content/plugins/real-estate-listing-realtyna-wpl-pro/libraries/items.php on line 702
[Warning] filesize(): stat failed for https://cdn.realtyfeed.com/cdn/15/MFR778697782/60a99af99d79cdd8aa46f36615a6b2e5.webp in /home/holidaymain/public_html/wp-content/plugins/real-estate-listing-realtyna-wpl-pro/libraries/items.php on line 702
[Warning] filesize(): stat failed for https://cdn.realtyfeed.com/cdn/15/MFR778697782/864a30596b032f3c937352ee0e5876a4.webp in /home/holidaymain/public_html/wp-content/plugins/real-estate-listing-realtyna-wpl-pro/libraries/items.php on line 702
[Warning] filesize(): stat failed for https://cdn.realtyfeed.com/cdn/15/MFR778697782/378d3344a70fb0c9242e6b3d18857856.webp in /home/holidaymain/public_html/wp-content/plugins/real-estate-listing-realtyna-wpl-pro/libraries/items.php on line 702
[Warning] filesize(): stat failed for https://cdn.realtyfeed.com/cdn/15/MFR778697782/a9ad72d1dfa00318c9a28317417f50db.webp in /home/holidaymain/public_html/wp-content/plugins/real-estate-listing-realtyna-wpl-pro/libraries/items.php on line 702
[Warning] filesize(): stat failed for https://cdn.realtyfeed.com/cdn/15/MFR778697782/ae83d66fede5195eca48bc1221607879.webp in /home/holidaymain/public_html/wp-content/plugins/real-estate-listing-realtyna-wpl-pro/libraries/items.php on line 702
[Warning] filesize(): stat failed for https://cdn.realtyfeed.com/cdn/15/MFR778697782/a284f3118b701e7cc06f5491357820c2.webp in /home/holidaymain/public_html/wp-content/plugins/real-estate-listing-realtyna-wpl-pro/libraries/items.php on line 702
[Warning] filesize(): stat failed for https://cdn.realtyfeed.com/cdn/15/MFR778697782/12a9bbe71717124733571ba84ad6af20.webp in /home/holidaymain/public_html/wp-content/plugins/real-estate-listing-realtyna-wpl-pro/libraries/items.php on line 702
[Warning] filesize(): stat failed for https://cdn.realtyfeed.com/cdn/15/MFR778697782/ead03aab4bfa96908dacca4e6068a92c.webp in /home/holidaymain/public_html/wp-content/plugins/real-estate-listing-realtyna-wpl-pro/libraries/items.php on line 702
[Warning] filesize(): stat failed for https://cdn.realtyfeed.com/cdn/15/MFR778697782/de2bf8d99834d804f72604567f397874.webp in /home/holidaymain/public_html/wp-content/plugins/real-estate-listing-realtyna-wpl-pro/libraries/items.php on line 702
[Warning] filesize(): stat failed for https://cdn.realtyfeed.com/cdn/15/MFR778697782/425edd089a42e50f6a14a347867afcc8.webp in /home/holidaymain/public_html/wp-content/plugins/real-estate-listing-realtyna-wpl-pro/libraries/items.php on line 702
[Warning] filesize(): stat failed for https://cdn.realtyfeed.com/cdn/15/MFR778697782/29cb35012ddc8d08d2788181d1fb5ef9.webp in /home/holidaymain/public_html/wp-content/plugins/real-estate-listing-realtyna-wpl-pro/libraries/items.php on line 702
[Warning] filesize(): stat failed for https://cdn.realtyfeed.com/cdn/15/MFR774091708/0922fe6d1f9c485a168a8b78fd78d8d5.webp in /home/holidaymain/public_html/wp-content/plugins/real-estate-listing-realtyna-wpl-pro/libraries/items.php on line 702
[Warning] filesize(): stat failed for https://cdn.realtyfeed.com/cdn/15/MFR774091708/c60210211f341fedf48c13bd03566106.webp in /home/holidaymain/public_html/wp-content/plugins/real-estate-listing-realtyna-wpl-pro/libraries/items.php on line 702
[Warning] filesize(): stat failed for https://cdn.realtyfeed.com/cdn/15/MFR774091708/4fb12d54bd31fac758a7f1e7db5ec96f.webp in /home/holidaymain/public_html/wp-content/plugins/real-estate-listing-realtyna-wpl-pro/libraries/items.php on line 702
[Warning] filesize(): stat failed for https://cdn.realtyfeed.com/cdn/15/MFR774091708/443328477628c9d3d13bb1bfdeb16b18.webp in /home/holidaymain/public_html/wp-content/plugins/real-estate-listing-realtyna-wpl-pro/libraries/items.php on line 702
[Warning] filesize(): stat failed for https://cdn.realtyfeed.com/cdn/15/MFR774091708/ea84946e4984e3035a23ba5009852cb3.webp in /home/holidaymain/public_html/wp-content/plugins/real-estate-listing-realtyna-wpl-pro/libraries/items.php on line 702
[Warning] filesize(): stat failed for https://cdn.realtyfeed.com/cdn/15/MFR774091708/4ebf65e5ca36fb7b431702711b5b62cf.webp in /home/holidaymain/public_html/wp-content/plugins/real-estate-listing-realtyna-wpl-pro/libraries/items.php on line 702
[Warning] filesize(): stat failed for https://cdn.realtyfeed.com/cdn/15/MFR774091708/e1627a640243c24fe7009509b3f19ce1.webp in /home/holidaymain/public_html/wp-content/plugins/real-estate-listing-realtyna-wpl-pro/libraries/items.php on line 702
[Warning] filesize(): stat failed for https://cdn.realtyfeed.com/cdn/15/MFR774091708/39465c4a7e0b0d118e24393cec46c2f6.webp in /home/holidaymain/public_html/wp-content/plugins/real-estate-listing-realtyna-wpl-pro/libraries/items.php on line 702
[Warning] filesize(): stat failed for https://cdn.realtyfeed.com/cdn/15/MFR774091708/fc705a32f75a63f6b73326249ae6635a.webp in /home/holidaymain/public_html/wp-content/plugins/real-estate-listing-realtyna-wpl-pro/libraries/items.php on line 702
[Warning] filesize(): stat failed for https://cdn.realtyfeed.com/cdn/15/MFR774091708/0ec6464e703c9deecb9e10430f6b428c.webp in /home/holidaymain/public_html/wp-content/plugins/real-estate-listing-realtyna-wpl-pro/libraries/items.php on line 702
[Warning] filesize(): stat failed for https://cdn.realtyfeed.com/cdn/15/MFR774091708/370db25eb28ae49db69f742b912461a2.webp in /home/holidaymain/public_html/wp-content/plugins/real-estate-listing-realtyna-wpl-pro/libraries/items.php on line 702
[Warning] filesize(): stat failed for https://cdn.realtyfeed.com/cdn/15/MFR774091708/48451fc0344948087448d79319d500ef.webp in /home/holidaymain/public_html/wp-content/plugins/real-estate-listing-realtyna-wpl-pro/libraries/items.php on line 702
[Warning] filesize(): stat failed for https://cdn.realtyfeed.com/cdn/15/MFR774091708/5c1d3b4b3c04d28c9b9e622004b7a922.webp in /home/holidaymain/public_html/wp-content/plugins/real-estate-listing-realtyna-wpl-pro/libraries/items.php on line 702
[Warning] filesize(): stat failed for https://cdn.realtyfeed.com/cdn/15/MFR774091708/3c1ec013d5ecaa000eaa9de4dcadd6f9.webp in /home/holidaymain/public_html/wp-content/plugins/real-estate-listing-realtyna-wpl-pro/libraries/items.php on line 702
[Warning] filesize(): stat failed for https://cdn.realtyfeed.com/cdn/15/MFR774091708/5db5e7d1aaef3a8facf41a7a10e84c5d.webp in /home/holidaymain/public_html/wp-content/plugins/real-estate-listing-realtyna-wpl-pro/libraries/items.php on line 702
[Warning] filesize(): stat failed for https://cdn.realtyfeed.com/cdn/15/MFR774091708/6642168a75205c841663b98fb0bdc07f.webp in /home/holidaymain/public_html/wp-content/plugins/real-estate-listing-realtyna-wpl-pro/libraries/items.php on line 702
[Warning] filesize(): stat failed for https://cdn.realtyfeed.com/cdn/15/MFR774091708/0c2b9973b7bfd8920c5d4fdf41af994d.webp in /home/holidaymain/public_html/wp-content/plugins/real-estate-listing-realtyna-wpl-pro/libraries/items.php on line 702
[Warning] filesize(): stat failed for https://cdn.realtyfeed.com/cdn/15/MFR774091708/1d907c6f9a4918aa71d28c07e697be18.webp in /home/holidaymain/public_html/wp-content/plugins/real-estate-listing-realtyna-wpl-pro/libraries/items.php on line 702
[Warning] filesize(): stat failed for https://cdn.realtyfeed.com/cdn/15/MFR774091708/46ec1936c8a84b0ce5506ade37c93e0d.webp in /home/holidaymain/public_html/wp-content/plugins/real-estate-listing-realtyna-wpl-pro/libraries/items.php on line 702
[Warning] filesize(): stat failed for https://cdn.realtyfeed.com/cdn/15/MFR774091708/0efa48bda22d521c2f7bc4dbb1f27e85.webp in /home/holidaymain/public_html/wp-content/plugins/real-estate-listing-realtyna-wpl-pro/libraries/items.php on line 702
[Warning] filesize(): stat failed for https://cdn.realtyfeed.com/cdn/15/MFR774091708/ba4eb31ea7db2469c6f7936010b5b58a.webp in /home/holidaymain/public_html/wp-content/plugins/real-estate-listing-realtyna-wpl-pro/libraries/items.php on line 702
[Warning] filesize(): stat failed for https://cdn.realtyfeed.com/cdn/15/MFR774091708/4e6e384ae6bcef5f3ab4746901ad03e3.webp in /home/holidaymain/public_html/wp-content/plugins/real-estate-listing-realtyna-wpl-pro/libraries/items.php on line 702
[Warning] filesize(): stat failed for https://cdn.realtyfeed.com/cdn/15/MFR774091708/37189b4ae5ca4d49be64f035c7751c1b.webp in /home/holidaymain/public_html/wp-content/plugins/real-estate-listing-realtyna-wpl-pro/libraries/items.php on line 702
[Warning] filesize(): stat failed for https://cdn.realtyfeed.com/cdn/15/MFR774091708/e714e587ddf0e6397237137f73537d90.webp in /home/holidaymain/public_html/wp-content/plugins/real-estate-listing-realtyna-wpl-pro/libraries/items.php on line 702
[Warning] filesize(): stat failed for https://cdn.realtyfeed.com/cdn/15/MFR774091708/415509ca7fe147f3d1ee971dce108126.webp in /home/holidaymain/public_html/wp-content/plugins/real-estate-listing-realtyna-wpl-pro/libraries/items.php on line 702
[Warning] filesize(): stat failed for https://cdn.realtyfeed.com/cdn/15/MFR774091708/da217349eec99bf2afadf09ef3db4483.webp in /home/holidaymain/public_html/wp-content/plugins/real-estate-listing-realtyna-wpl-pro/libraries/items.php on line 702
[Warning] filesize(): stat failed for https://cdn.realtyfeed.com/cdn/15/MFR774091708/b490e069dbbf7c02c5394b2e13efef00.webp in /home/holidaymain/public_html/wp-content/plugins/real-estate-listing-realtyna-wpl-pro/libraries/items.php on line 702
[Warning] filesize(): stat failed for https://cdn.realtyfeed.com/cdn/15/MFR774091708/839b1a2131f32ab97764a8591d3a4529.webp in /home/holidaymain/public_html/wp-content/plugins/real-estate-listing-realtyna-wpl-pro/libraries/items.php on line 702
[Warning] filesize(): stat failed for https://cdn.realtyfeed.com/cdn/15/MFR774091708/80c37fc7c31acf06591e8fbee2437392.webp in /home/holidaymain/public_html/wp-content/plugins/real-estate-listing-realtyna-wpl-pro/libraries/items.php on line 702
[Warning] filesize(): stat failed for https://cdn.realtyfeed.com/cdn/15/MFR774091708/2c2bc9e368e093bf209eb38e93194ab8.webp in /home/holidaymain/public_html/wp-content/plugins/real-estate-listing-realtyna-wpl-pro/libraries/items.php on line 702
[Warning] filesize(): stat failed for https://cdn.realtyfeed.com/cdn/15/MFR774091708/131b88c9c85a6a7aa1c6a7ca402edc20.webp in /home/holidaymain/public_html/wp-content/plugins/real-estate-listing-realtyna-wpl-pro/libraries/items.php on line 702
[Warning] filesize(): stat failed for https://cdn.realtyfeed.com/cdn/15/MFR778365893/8f95fede6a9971c1913c53d9ae3ed7f7.webp in /home/holidaymain/public_html/wp-content/plugins/real-estate-listing-realtyna-wpl-pro/libraries/items.php on line 702
[Warning] filesize(): stat failed for https://cdn.realtyfeed.com/cdn/15/MFR778365893/ea7428d9fbae4d8c579a3e4aabd7fea6.webp in /home/holidaymain/public_html/wp-content/plugins/real-estate-listing-realtyna-wpl-pro/libraries/items.php on line 702
[Warning] filesize(): stat failed for https://cdn.realtyfeed.com/cdn/15/MFR778365893/ce043afd544e62d7ea8f5a4f2499e02e.webp in /home/holidaymain/public_html/wp-content/plugins/real-estate-listing-realtyna-wpl-pro/libraries/items.php on line 702
[Warning] filesize(): stat failed for https://cdn.realtyfeed.com/cdn/15/MFR778365893/b8870e26858dc5dbf383e7016955d28f.webp in /home/holidaymain/public_html/wp-content/plugins/real-estate-listing-realtyna-wpl-pro/libraries/items.php on line 702
[Warning] filesize(): stat failed for https://cdn.realtyfeed.com/cdn/15/MFR778365893/029b9d6f2050d0d51a7a27c5660130d5.webp in /home/holidaymain/public_html/wp-content/plugins/real-estate-listing-realtyna-wpl-pro/libraries/items.php on line 702












