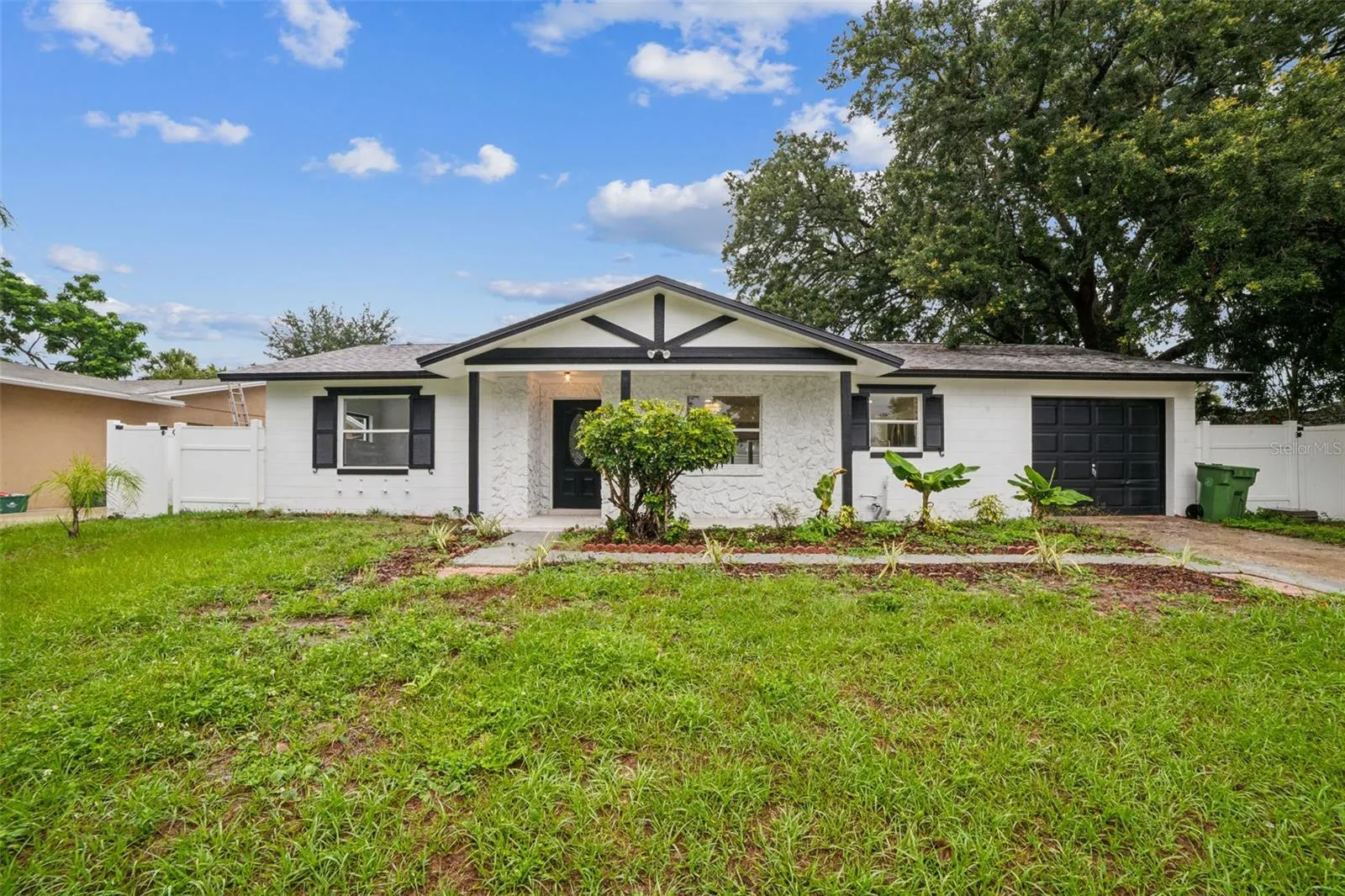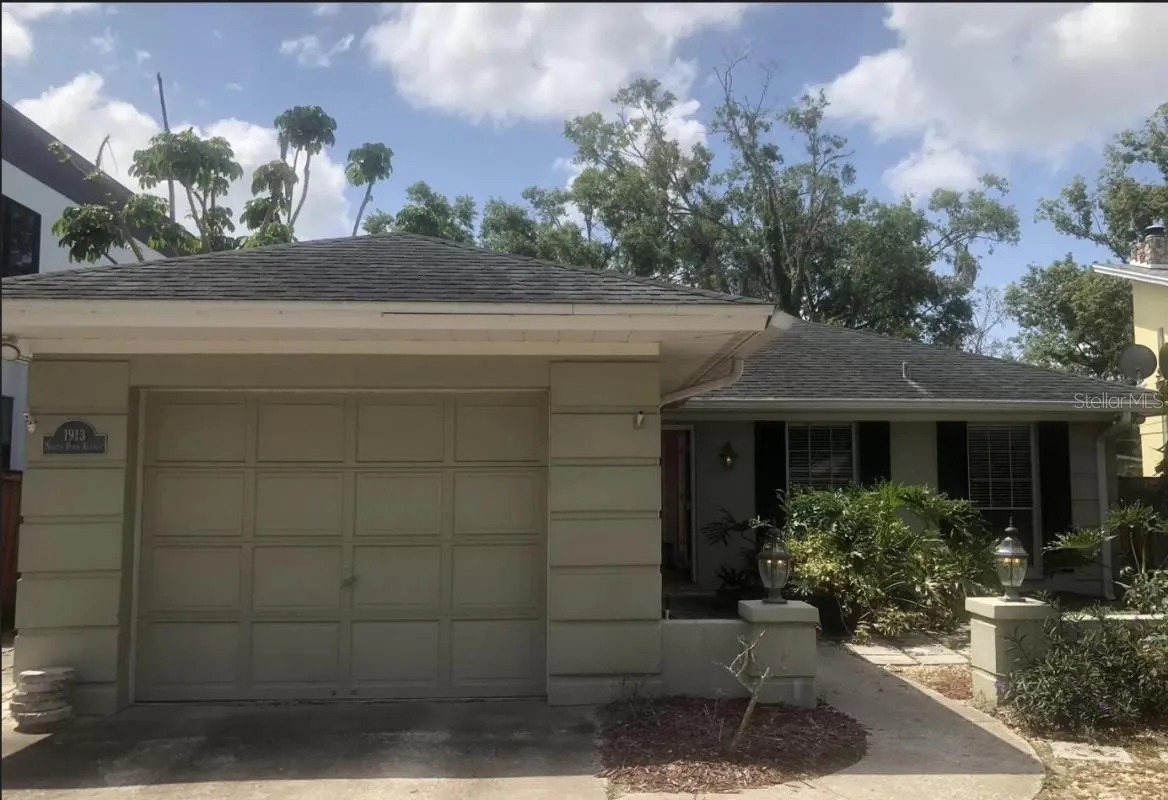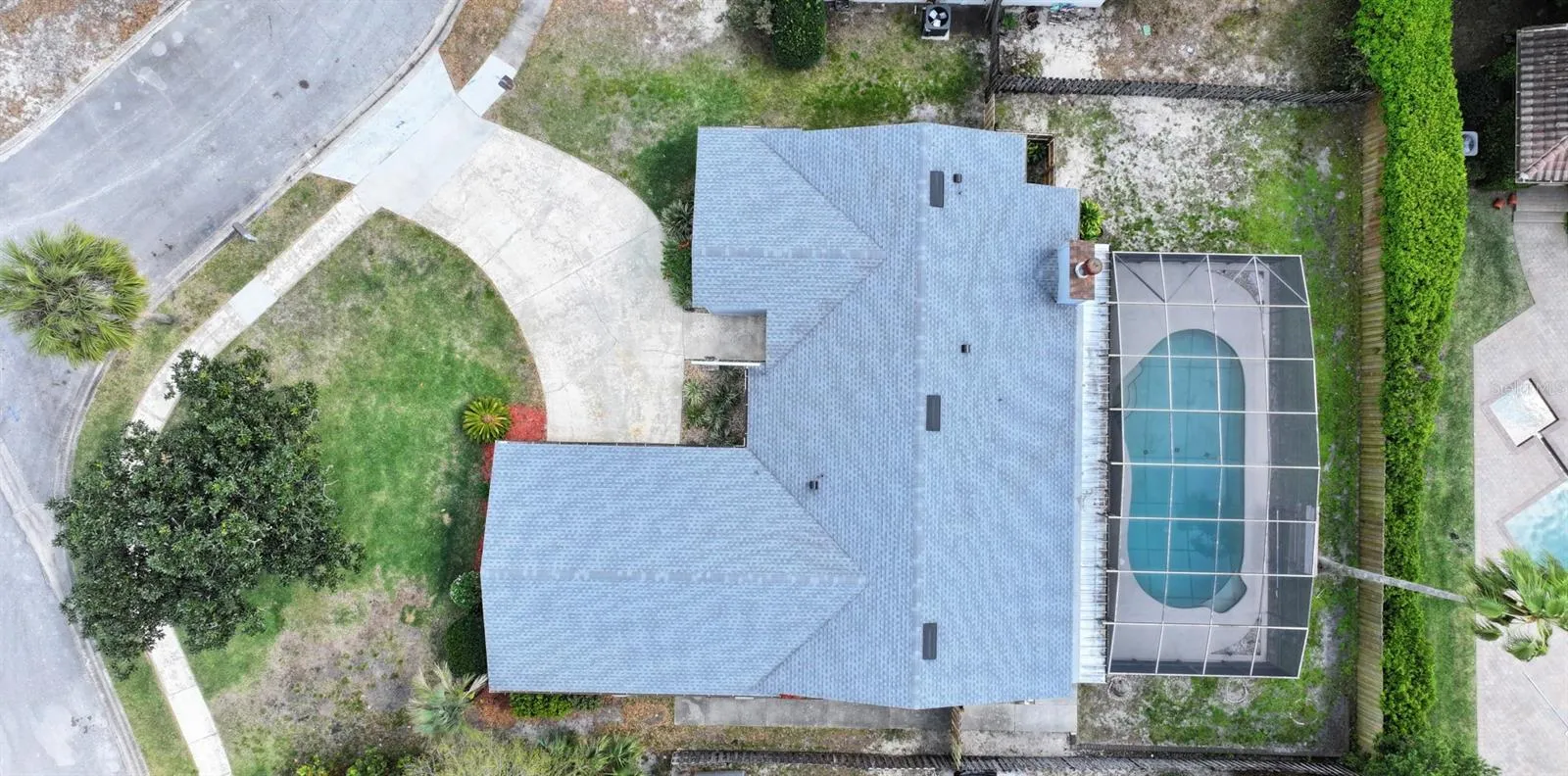[Deprecated] Creation of dynamic property OMAPI_Elementor_Widget::$base is deprecated in /home/holidaymain/public_html/wp-content/plugins/optinmonster/OMAPI/Elementor/Widget.php on line 41
[Warning] filesize(): stat failed for https://dx41nk9nsacii.cloudfront.net/cdn/15/MFR712391897/8d1cd779799a9a0ff7e45c41fd5b0a45.jpg in /home/holidaymain/public_html/wp-content/plugins/real-estate-listing-realtyna-wpl-pro/libraries/items.php on line 717
[Warning] filesize(): stat failed for https://dx41nk9nsacii.cloudfront.net/cdn/15/MFR712391897/0e288e90280e7fea2b5ef6deea7d62d9.jpg in /home/holidaymain/public_html/wp-content/plugins/real-estate-listing-realtyna-wpl-pro/libraries/items.php on line 717
[Warning] filesize(): stat failed for https://dx41nk9nsacii.cloudfront.net/cdn/15/MFR712391897/27d0f079ef0e5d34807385c1f849947f.jpg in /home/holidaymain/public_html/wp-content/plugins/real-estate-listing-realtyna-wpl-pro/libraries/items.php on line 717
[Warning] filesize(): stat failed for https://dx41nk9nsacii.cloudfront.net/cdn/15/MFR712391897/c360283b859a575368674f11ea836aab.jpg in /home/holidaymain/public_html/wp-content/plugins/real-estate-listing-realtyna-wpl-pro/libraries/items.php on line 717
[Warning] filesize(): stat failed for https://dx41nk9nsacii.cloudfront.net/cdn/15/MFR712391897/b77b22b8c086615f341ea91244def9fa.jpg in /home/holidaymain/public_html/wp-content/plugins/real-estate-listing-realtyna-wpl-pro/libraries/items.php on line 717
[Warning] filesize(): stat failed for https://dx41nk9nsacii.cloudfront.net/cdn/15/MFR712391897/9e19cfe6a52abf88e5d7d82bd97e512c.jpg in /home/holidaymain/public_html/wp-content/plugins/real-estate-listing-realtyna-wpl-pro/libraries/items.php on line 717
[Warning] filesize(): stat failed for https://dx41nk9nsacii.cloudfront.net/cdn/15/MFR712391897/c040431f40e85d3967e12801f1230179.jpg in /home/holidaymain/public_html/wp-content/plugins/real-estate-listing-realtyna-wpl-pro/libraries/items.php on line 717
[Warning] filesize(): stat failed for https://dx41nk9nsacii.cloudfront.net/cdn/15/MFR712391897/3222923eaf5610fd57eb7aaf43211c33.jpg in /home/holidaymain/public_html/wp-content/plugins/real-estate-listing-realtyna-wpl-pro/libraries/items.php on line 717
[Warning] filesize(): stat failed for https://dx41nk9nsacii.cloudfront.net/cdn/15/MFR712391897/2164ce681a6fad121628966d8f1bcbbf.jpg in /home/holidaymain/public_html/wp-content/plugins/real-estate-listing-realtyna-wpl-pro/libraries/items.php on line 717
[Warning] filesize(): stat failed for https://dx41nk9nsacii.cloudfront.net/cdn/15/MFR712391897/591d27789f1ac4541004285b5c40d64a.jpg in /home/holidaymain/public_html/wp-content/plugins/real-estate-listing-realtyna-wpl-pro/libraries/items.php on line 717
[Warning] filesize(): stat failed for https://dx41nk9nsacii.cloudfront.net/cdn/15/MFR712391897/1879ce1e46624afd165703aa282abfc9.jpg in /home/holidaymain/public_html/wp-content/plugins/real-estate-listing-realtyna-wpl-pro/libraries/items.php on line 717
[Warning] filesize(): stat failed for https://dx41nk9nsacii.cloudfront.net/cdn/15/MFR712391897/e1a0573c7ac0d1cfdf7e5e9af8acfa77.jpg in /home/holidaymain/public_html/wp-content/plugins/real-estate-listing-realtyna-wpl-pro/libraries/items.php on line 717
[Warning] filesize(): stat failed for https://dx41nk9nsacii.cloudfront.net/cdn/15/MFR712391897/e0e4c4b986689e90526f8dccdd1ea419.jpg in /home/holidaymain/public_html/wp-content/plugins/real-estate-listing-realtyna-wpl-pro/libraries/items.php on line 717
[Warning] filesize(): stat failed for https://dx41nk9nsacii.cloudfront.net/cdn/15/MFR712391897/3c32e8d27fd9d1c1e0dcb2cbd7d34fbd.jpg in /home/holidaymain/public_html/wp-content/plugins/real-estate-listing-realtyna-wpl-pro/libraries/items.php on line 717
[Warning] filesize(): stat failed for https://dx41nk9nsacii.cloudfront.net/cdn/15/MFR712391897/7f1f27986eb331e3ee624c9d467db197.jpg in /home/holidaymain/public_html/wp-content/plugins/real-estate-listing-realtyna-wpl-pro/libraries/items.php on line 717
[Warning] filesize(): stat failed for https://dx41nk9nsacii.cloudfront.net/cdn/15/MFR712391897/f339b7e6e6602d094d04d11ed550d5d2.jpg in /home/holidaymain/public_html/wp-content/plugins/real-estate-listing-realtyna-wpl-pro/libraries/items.php on line 717
[Warning] filesize(): stat failed for https://dx41nk9nsacii.cloudfront.net/cdn/15/MFR712391897/41e3280906eb72dc0359128266965d75.jpg in /home/holidaymain/public_html/wp-content/plugins/real-estate-listing-realtyna-wpl-pro/libraries/items.php on line 717
[Warning] filesize(): stat failed for https://dx41nk9nsacii.cloudfront.net/cdn/15/MFR712391897/a16a41d6bb4eecf522cb8f9c681d1843.jpg in /home/holidaymain/public_html/wp-content/plugins/real-estate-listing-realtyna-wpl-pro/libraries/items.php on line 717
[Warning] filesize(): stat failed for https://dx41nk9nsacii.cloudfront.net/cdn/15/MFR712391897/1e8db0577d2e21d44285f16725cbdda4.jpg in /home/holidaymain/public_html/wp-content/plugins/real-estate-listing-realtyna-wpl-pro/libraries/items.php on line 717
[Warning] filesize(): stat failed for https://dx41nk9nsacii.cloudfront.net/cdn/15/MFR712391897/6a1f683d8dfe0b306af3e7b9e86841cd.jpg in /home/holidaymain/public_html/wp-content/plugins/real-estate-listing-realtyna-wpl-pro/libraries/items.php on line 717
[Warning] filesize(): stat failed for https://dx41nk9nsacii.cloudfront.net/cdn/15/MFR712391897/39657d33411c04f969c7702aa2f15e1d.jpg in /home/holidaymain/public_html/wp-content/plugins/real-estate-listing-realtyna-wpl-pro/libraries/items.php on line 717
[Warning] filesize(): stat failed for https://dx41nk9nsacii.cloudfront.net/cdn/15/MFR712391897/a35110c41822afa1b6bf3aa313c31d00.jpg in /home/holidaymain/public_html/wp-content/plugins/real-estate-listing-realtyna-wpl-pro/libraries/items.php on line 717
[Warning] filesize(): stat failed for https://dx41nk9nsacii.cloudfront.net/cdn/15/MFR712391897/410fbf4b051bba2cbdf411ba00f2221c.jpg in /home/holidaymain/public_html/wp-content/plugins/real-estate-listing-realtyna-wpl-pro/libraries/items.php on line 717
[Warning] filesize(): stat failed for https://dx41nk9nsacii.cloudfront.net/cdn/15/MFR712391897/c1a9012f0b008afec51edc25def82923.jpg in /home/holidaymain/public_html/wp-content/plugins/real-estate-listing-realtyna-wpl-pro/libraries/items.php on line 717
[Warning] filesize(): stat failed for https://dx41nk9nsacii.cloudfront.net/cdn/15/MFR712391897/d877da86ad5cfa558326644c1ad3a516.jpg in /home/holidaymain/public_html/wp-content/plugins/real-estate-listing-realtyna-wpl-pro/libraries/items.php on line 717
[Warning] filesize(): stat failed for https://dx41nk9nsacii.cloudfront.net/cdn/15/MFR712391897/cf1a2c7d582005fd9486162db80fb848.jpg in /home/holidaymain/public_html/wp-content/plugins/real-estate-listing-realtyna-wpl-pro/libraries/items.php on line 717
[Warning] filesize(): stat failed for https://dx41nk9nsacii.cloudfront.net/cdn/15/MFR712391897/e49c14d4e93ace5d1bbbf4e7a6ae135b.jpg in /home/holidaymain/public_html/wp-content/plugins/real-estate-listing-realtyna-wpl-pro/libraries/items.php on line 717
[Warning] filesize(): stat failed for https://dx41nk9nsacii.cloudfront.net/cdn/15/MFR712391897/202bf25a470f3a71e5490130b64b2081.jpg in /home/holidaymain/public_html/wp-content/plugins/real-estate-listing-realtyna-wpl-pro/libraries/items.php on line 717
[Warning] filesize(): stat failed for https://dx41nk9nsacii.cloudfront.net/cdn/15/MFR712391897/8338909fde83fe60decb1da211efb34d.jpg in /home/holidaymain/public_html/wp-content/plugins/real-estate-listing-realtyna-wpl-pro/libraries/items.php on line 717
[Warning] filesize(): stat failed for https://dx41nk9nsacii.cloudfront.net/cdn/15/MFR712391897/b8514f61f7b0f4f96cb7f95e6a72ee2f.jpg in /home/holidaymain/public_html/wp-content/plugins/real-estate-listing-realtyna-wpl-pro/libraries/items.php on line 717
[Warning] filesize(): stat failed for https://dx41nk9nsacii.cloudfront.net/cdn/15/MFR712391897/0f212a6e4b0751c104e26bc52237312a.jpg in /home/holidaymain/public_html/wp-content/plugins/real-estate-listing-realtyna-wpl-pro/libraries/items.php on line 717
[Warning] filesize(): stat failed for https://dx41nk9nsacii.cloudfront.net/cdn/15/MFR712391897/9513b6a9667d28046941822a984c1c70.jpg in /home/holidaymain/public_html/wp-content/plugins/real-estate-listing-realtyna-wpl-pro/libraries/items.php on line 717
[Warning] filesize(): stat failed for https://dx41nk9nsacii.cloudfront.net/cdn/15/MFR712391897/8529fa59ed3d3f6cd60b9e47ba7a110a.jpg in /home/holidaymain/public_html/wp-content/plugins/real-estate-listing-realtyna-wpl-pro/libraries/items.php on line 717
[Warning] filesize(): stat failed for https://dx41nk9nsacii.cloudfront.net/cdn/15/MFR712391897/acb23845f30edf504188eff44704373b.jpg in /home/holidaymain/public_html/wp-content/plugins/real-estate-listing-realtyna-wpl-pro/libraries/items.php on line 717
[Warning] filesize(): stat failed for https://dx41nk9nsacii.cloudfront.net/cdn/15/MFR712391897/68fe98eba2aa11d3ae3c4815c7cd35f2.jpg in /home/holidaymain/public_html/wp-content/plugins/real-estate-listing-realtyna-wpl-pro/libraries/items.php on line 717
[Warning] filesize(): stat failed for https://dx41nk9nsacii.cloudfront.net/cdn/15/MFR709569292/6127a64475c69d1013a9fde8d8ebe946.jpg in /home/holidaymain/public_html/wp-content/plugins/real-estate-listing-realtyna-wpl-pro/libraries/items.php on line 717
[Warning] filesize(): stat failed for https://dx41nk9nsacii.cloudfront.net/cdn/15/MFR709569292/6747978c5ed336c6f6b442e1cfc21b29.jpg in /home/holidaymain/public_html/wp-content/plugins/real-estate-listing-realtyna-wpl-pro/libraries/items.php on line 717
[Warning] filesize(): stat failed for https://dx41nk9nsacii.cloudfront.net/cdn/15/MFR709569292/a67fdde320a618180b9a0ca97308fc2c.jpg in /home/holidaymain/public_html/wp-content/plugins/real-estate-listing-realtyna-wpl-pro/libraries/items.php on line 717
[Warning] filesize(): stat failed for https://dx41nk9nsacii.cloudfront.net/cdn/15/MFR709569292/cd2b13f686c598b4f6d4e649875220cd.jpg in /home/holidaymain/public_html/wp-content/plugins/real-estate-listing-realtyna-wpl-pro/libraries/items.php on line 717
[Warning] filesize(): stat failed for https://dx41nk9nsacii.cloudfront.net/cdn/15/MFR709569292/595d1743439e4d65d5fea12b10e4fade.jpg in /home/holidaymain/public_html/wp-content/plugins/real-estate-listing-realtyna-wpl-pro/libraries/items.php on line 717
[Warning] filesize(): stat failed for https://dx41nk9nsacii.cloudfront.net/cdn/15/MFR709569292/03198a39351ddf3a2eeb1e1a7df909d1.jpg in /home/holidaymain/public_html/wp-content/plugins/real-estate-listing-realtyna-wpl-pro/libraries/items.php on line 717
[Warning] filesize(): stat failed for https://dx41nk9nsacii.cloudfront.net/cdn/15/MFR709569292/9770bcec240216859332ac8f7aee5ee7.jpg in /home/holidaymain/public_html/wp-content/plugins/real-estate-listing-realtyna-wpl-pro/libraries/items.php on line 717
[Warning] filesize(): stat failed for https://dx41nk9nsacii.cloudfront.net/cdn/15/MFR709569292/a73acb2b73990eee554fdf52beaee251.jpg in /home/holidaymain/public_html/wp-content/plugins/real-estate-listing-realtyna-wpl-pro/libraries/items.php on line 717
[Warning] filesize(): stat failed for https://dx41nk9nsacii.cloudfront.net/cdn/15/MFR709569292/2565db9d0c3745f71a2a782ab4e2cb6f.jpg in /home/holidaymain/public_html/wp-content/plugins/real-estate-listing-realtyna-wpl-pro/libraries/items.php on line 717
[Warning] filesize(): stat failed for https://dx41nk9nsacii.cloudfront.net/cdn/15/MFR709569292/1d59c916ef09df84fef3740e3a7c4aec.jpg in /home/holidaymain/public_html/wp-content/plugins/real-estate-listing-realtyna-wpl-pro/libraries/items.php on line 717
[Warning] filesize(): stat failed for https://dx41nk9nsacii.cloudfront.net/cdn/15/MFR709569292/4cd1fc2029d0fa7657c378c7af05243b.jpg in /home/holidaymain/public_html/wp-content/plugins/real-estate-listing-realtyna-wpl-pro/libraries/items.php on line 717
[Warning] filesize(): stat failed for https://dx41nk9nsacii.cloudfront.net/cdn/15/MFR709569292/3e588e87896bfd2f5c74e18e856b989d.jpg in /home/holidaymain/public_html/wp-content/plugins/real-estate-listing-realtyna-wpl-pro/libraries/items.php on line 717
[Warning] filesize(): stat failed for https://dx41nk9nsacii.cloudfront.net/cdn/15/MFR709569292/9d929dceeed8364cb13416f322e30a41.jpg in /home/holidaymain/public_html/wp-content/plugins/real-estate-listing-realtyna-wpl-pro/libraries/items.php on line 717
[Warning] filesize(): stat failed for https://dx41nk9nsacii.cloudfront.net/cdn/15/MFR709569292/41045590f6a0d2b4b14968e6c2447902.jpg in /home/holidaymain/public_html/wp-content/plugins/real-estate-listing-realtyna-wpl-pro/libraries/items.php on line 717
[Warning] filesize(): stat failed for https://dx41nk9nsacii.cloudfront.net/cdn/15/MFR709569292/91f265fad6239fa31db92ab30bc17c84.jpg in /home/holidaymain/public_html/wp-content/plugins/real-estate-listing-realtyna-wpl-pro/libraries/items.php on line 717
[Warning] filesize(): stat failed for https://dx41nk9nsacii.cloudfront.net/cdn/15/MFR709569292/fabd15af27954ad3c36c307e75e7ae86.jpg in /home/holidaymain/public_html/wp-content/plugins/real-estate-listing-realtyna-wpl-pro/libraries/items.php on line 717
[Warning] filesize(): stat failed for https://dx41nk9nsacii.cloudfront.net/cdn/15/MFR709569292/33039d0c0cde4175501a6054e76f755c.jpg in /home/holidaymain/public_html/wp-content/plugins/real-estate-listing-realtyna-wpl-pro/libraries/items.php on line 717
[Warning] filesize(): stat failed for https://dx41nk9nsacii.cloudfront.net/cdn/15/MFR709569292/14844d8b44015de95d517e17221b2e21.jpg in /home/holidaymain/public_html/wp-content/plugins/real-estate-listing-realtyna-wpl-pro/libraries/items.php on line 717
[Warning] filesize(): stat failed for https://dx41nk9nsacii.cloudfront.net/cdn/15/MFR709569292/d6dcc53418125b883565456fcaa7f5f5.jpg in /home/holidaymain/public_html/wp-content/plugins/real-estate-listing-realtyna-wpl-pro/libraries/items.php on line 717
[Warning] filesize(): stat failed for https://dx41nk9nsacii.cloudfront.net/cdn/15/MFR709569292/900b44f2e90bbb5620f6612653c03d6e.jpg in /home/holidaymain/public_html/wp-content/plugins/real-estate-listing-realtyna-wpl-pro/libraries/items.php on line 717
[Warning] filesize(): stat failed for https://dx41nk9nsacii.cloudfront.net/cdn/15/MFR709569292/79722d3020517b765198cfe1d3406b60.jpg in /home/holidaymain/public_html/wp-content/plugins/real-estate-listing-realtyna-wpl-pro/libraries/items.php on line 717
[Warning] filesize(): stat failed for https://dx41nk9nsacii.cloudfront.net/cdn/15/MFR709569292/7bd7f4e76a7ce5aa708dcb1ab3e59b2a.jpg in /home/holidaymain/public_html/wp-content/plugins/real-estate-listing-realtyna-wpl-pro/libraries/items.php on line 717
[Warning] filesize(): stat failed for https://dx41nk9nsacii.cloudfront.net/cdn/15/MFR709569292/182b0a6b91b5daad83c1ad69fa7bf5f3.jpg in /home/holidaymain/public_html/wp-content/plugins/real-estate-listing-realtyna-wpl-pro/libraries/items.php on line 717
[Warning] filesize(): stat failed for https://dx41nk9nsacii.cloudfront.net/cdn/15/MFR709569292/42a853414b5d2d8e741374f6188bf974.jpg in /home/holidaymain/public_html/wp-content/plugins/real-estate-listing-realtyna-wpl-pro/libraries/items.php on line 717
[Warning] filesize(): stat failed for https://dx41nk9nsacii.cloudfront.net/cdn/15/MFR709569292/33cc90a9575dde91b35b6cb94d5af629.jpg in /home/holidaymain/public_html/wp-content/plugins/real-estate-listing-realtyna-wpl-pro/libraries/items.php on line 717
[Warning] filesize(): stat failed for https://dx41nk9nsacii.cloudfront.net/cdn/15/MFR709569292/66eb51c2d282f93f1dda5684f4504d4c.jpg in /home/holidaymain/public_html/wp-content/plugins/real-estate-listing-realtyna-wpl-pro/libraries/items.php on line 717
[Warning] filesize(): stat failed for https://dx41nk9nsacii.cloudfront.net/cdn/15/MFR709569292/1c1c54eb02e2c82c53669bb9a2f466c9.jpg in /home/holidaymain/public_html/wp-content/plugins/real-estate-listing-realtyna-wpl-pro/libraries/items.php on line 717
[Warning] filesize(): stat failed for https://dx41nk9nsacii.cloudfront.net/cdn/15/MFR709569292/de794c87275fd096f2b259dfa7818e67.jpg in /home/holidaymain/public_html/wp-content/plugins/real-estate-listing-realtyna-wpl-pro/libraries/items.php on line 717
[Warning] filesize(): stat failed for https://dx41nk9nsacii.cloudfront.net/cdn/15/MFR709569292/fdbf6770094f6d5cf98002e87474ba76.jpg in /home/holidaymain/public_html/wp-content/plugins/real-estate-listing-realtyna-wpl-pro/libraries/items.php on line 717
[Warning] filesize(): stat failed for https://dx41nk9nsacii.cloudfront.net/cdn/15/MFR709569292/391849284ebfe4b7aa0d2bde1490dc84.jpg in /home/holidaymain/public_html/wp-content/plugins/real-estate-listing-realtyna-wpl-pro/libraries/items.php on line 717
[Warning] filesize(): stat failed for https://dx41nk9nsacii.cloudfront.net/cdn/15/MFR709569292/6477778e13bc66c258fbae9f8053f07e.jpg in /home/holidaymain/public_html/wp-content/plugins/real-estate-listing-realtyna-wpl-pro/libraries/items.php on line 717
[Warning] filesize(): stat failed for https://dx41nk9nsacii.cloudfront.net/cdn/15/MFR709569292/bd14148a462e0d84c479ab08bf5c273d.jpg in /home/holidaymain/public_html/wp-content/plugins/real-estate-listing-realtyna-wpl-pro/libraries/items.php on line 717
[Warning] filesize(): stat failed for https://cdn.realtyfeed.com/cdn/15/MFR760169202/c7af2a2de72b33b6cfa29e27b047e68c.webp in /home/holidaymain/public_html/wp-content/plugins/real-estate-listing-realtyna-wpl-pro/libraries/items.php on line 717
[Warning] filesize(): stat failed for https://cdn.realtyfeed.com/cdn/15/MFR760169202/2141de8a2ee0d82de60412eb142ae2fa.webp in /home/holidaymain/public_html/wp-content/plugins/real-estate-listing-realtyna-wpl-pro/libraries/items.php on line 717
[Warning] filesize(): stat failed for https://cdn.realtyfeed.com/cdn/15/MFR760169202/d92f64f1e77baae4f10939a66f3672d2.webp in /home/holidaymain/public_html/wp-content/plugins/real-estate-listing-realtyna-wpl-pro/libraries/items.php on line 717
[Warning] filesize(): stat failed for https://cdn.realtyfeed.com/cdn/15/MFR760169202/c690ecb436f968311805aed5db38d79e.webp in /home/holidaymain/public_html/wp-content/plugins/real-estate-listing-realtyna-wpl-pro/libraries/items.php on line 717
[Warning] filesize(): stat failed for https://cdn.realtyfeed.com/cdn/15/MFR760169202/7173f29d0935db051be48070e3741f96.webp in /home/holidaymain/public_html/wp-content/plugins/real-estate-listing-realtyna-wpl-pro/libraries/items.php on line 717
[Warning] filesize(): stat failed for https://cdn.realtyfeed.com/cdn/15/MFR760169202/c196b2a15db77d69c0c3f0ddaa975570.webp in /home/holidaymain/public_html/wp-content/plugins/real-estate-listing-realtyna-wpl-pro/libraries/items.php on line 717
[Warning] filesize(): stat failed for https://cdn.realtyfeed.com/cdn/15/MFR760169202/cbce7f665f763814c1947b2641528967.webp in /home/holidaymain/public_html/wp-content/plugins/real-estate-listing-realtyna-wpl-pro/libraries/items.php on line 717
[Warning] filesize(): stat failed for https://cdn.realtyfeed.com/cdn/15/MFR760169202/118f4f68a0141fd807f9bf9489a08575.webp in /home/holidaymain/public_html/wp-content/plugins/real-estate-listing-realtyna-wpl-pro/libraries/items.php on line 717
[Warning] filesize(): stat failed for https://cdn.realtyfeed.com/cdn/15/MFR760169202/90b8976085586b81cdc168c7c5e792b4.webp in /home/holidaymain/public_html/wp-content/plugins/real-estate-listing-realtyna-wpl-pro/libraries/items.php on line 717
[Warning] filesize(): stat failed for https://cdn.realtyfeed.com/cdn/15/MFR760169202/9aa72a46b647415570ce9a4dda74189e.webp in /home/holidaymain/public_html/wp-content/plugins/real-estate-listing-realtyna-wpl-pro/libraries/items.php on line 717
[Warning] filesize(): stat failed for https://cdn.realtyfeed.com/cdn/15/MFR760169202/664a07c86a16267168b734cd6b8b17d7.webp in /home/holidaymain/public_html/wp-content/plugins/real-estate-listing-realtyna-wpl-pro/libraries/items.php on line 717
[Warning] filesize(): stat failed for https://cdn.realtyfeed.com/cdn/15/MFR760169202/a7d49de15fcbde67e9cac43ac5efa154.webp in /home/holidaymain/public_html/wp-content/plugins/real-estate-listing-realtyna-wpl-pro/libraries/items.php on line 717
[Warning] filesize(): stat failed for https://cdn.realtyfeed.com/cdn/15/MFR760169202/ea11c821524aef07b64b73bc1cb4f32b.webp in /home/holidaymain/public_html/wp-content/plugins/real-estate-listing-realtyna-wpl-pro/libraries/items.php on line 717
[Warning] filesize(): stat failed for https://cdn.realtyfeed.com/cdn/15/MFR760169202/4ecc4f4b48556205a7c4e4e2bd372943.webp in /home/holidaymain/public_html/wp-content/plugins/real-estate-listing-realtyna-wpl-pro/libraries/items.php on line 717
[Warning] filesize(): stat failed for https://cdn.realtyfeed.com/cdn/15/MFR760169202/409bcec5b79f30ad568fbb86f0112ce4.webp in /home/holidaymain/public_html/wp-content/plugins/real-estate-listing-realtyna-wpl-pro/libraries/items.php on line 717
[Warning] filesize(): stat failed for https://cdn.realtyfeed.com/cdn/15/MFR760169202/8e34f7903112124562fae5181fc55015.webp in /home/holidaymain/public_html/wp-content/plugins/real-estate-listing-realtyna-wpl-pro/libraries/items.php on line 717
[Warning] filesize(): stat failed for https://cdn.realtyfeed.com/cdn/15/MFR760169202/df8bd8acbe5ef4c18403715e40c90340.webp in /home/holidaymain/public_html/wp-content/plugins/real-estate-listing-realtyna-wpl-pro/libraries/items.php on line 717
[Warning] filesize(): stat failed for https://cdn.realtyfeed.com/cdn/15/MFR760169202/8ba351b018d5ba3725ad54f0675b3350.webp in /home/holidaymain/public_html/wp-content/plugins/real-estate-listing-realtyna-wpl-pro/libraries/items.php on line 717
[Warning] filesize(): stat failed for https://cdn.realtyfeed.com/cdn/15/MFR760169202/fae11456ea91fb34042af80a9a37951e.webp in /home/holidaymain/public_html/wp-content/plugins/real-estate-listing-realtyna-wpl-pro/libraries/items.php on line 717
[Warning] filesize(): stat failed for https://cdn.realtyfeed.com/cdn/15/MFR760169202/43bdf439ee00ce8373fff0e7c26177bf.webp in /home/holidaymain/public_html/wp-content/plugins/real-estate-listing-realtyna-wpl-pro/libraries/items.php on line 717
[Warning] filesize(): stat failed for https://cdn.realtyfeed.com/cdn/15/MFR760169202/0a2db97a4823ad56189845bef3edbdb4.webp in /home/holidaymain/public_html/wp-content/plugins/real-estate-listing-realtyna-wpl-pro/libraries/items.php on line 717
[Warning] filesize(): stat failed for https://cdn.realtyfeed.com/cdn/15/MFR760169202/01ea816fecb10de81b78bdf6a22f4a65.webp in /home/holidaymain/public_html/wp-content/plugins/real-estate-listing-realtyna-wpl-pro/libraries/items.php on line 717
[Warning] filesize(): stat failed for https://cdn.realtyfeed.com/cdn/15/MFR760169202/7da59511c9020c095cac61af1736f493.webp in /home/holidaymain/public_html/wp-content/plugins/real-estate-listing-realtyna-wpl-pro/libraries/items.php on line 717
[Warning] filesize(): stat failed for https://cdn.realtyfeed.com/cdn/15/MFR760169202/8ad25b8ac564e03360042190e50dc3b9.webp in /home/holidaymain/public_html/wp-content/plugins/real-estate-listing-realtyna-wpl-pro/libraries/items.php on line 717
[Warning] filesize(): stat failed for https://cdn.realtyfeed.com/cdn/15/MFR760169202/847e3aca6e2a0960df797591ee1ca166.webp in /home/holidaymain/public_html/wp-content/plugins/real-estate-listing-realtyna-wpl-pro/libraries/items.php on line 717
[Warning] filesize(): stat failed for https://cdn.realtyfeed.com/cdn/15/MFR760169202/ed65da74e92a780be251c177ab685d10.webp in /home/holidaymain/public_html/wp-content/plugins/real-estate-listing-realtyna-wpl-pro/libraries/items.php on line 717
[Warning] filesize(): stat failed for https://cdn.realtyfeed.com/cdn/15/MFR760169202/8a1f8a6f0e9f17f16c330f0d7cc1df72.webp in /home/holidaymain/public_html/wp-content/plugins/real-estate-listing-realtyna-wpl-pro/libraries/items.php on line 717
[Warning] filesize(): stat failed for https://cdn.realtyfeed.com/cdn/15/MFR760169202/201571e570665bed32b7a3aa4627d266.webp in /home/holidaymain/public_html/wp-content/plugins/real-estate-listing-realtyna-wpl-pro/libraries/items.php on line 717
[Warning] filesize(): stat failed for https://cdn.realtyfeed.com/cdn/15/MFR760169202/4fba69b7cd0e97a9690615c286ead7e9.webp in /home/holidaymain/public_html/wp-content/plugins/real-estate-listing-realtyna-wpl-pro/libraries/items.php on line 717
[Warning] filesize(): stat failed for https://cdn.realtyfeed.com/cdn/15/MFR760169202/618dbe10940aa83f4452dc5cb6e5e6f3.webp in /home/holidaymain/public_html/wp-content/plugins/real-estate-listing-realtyna-wpl-pro/libraries/items.php on line 717
[Warning] filesize(): stat failed for https://dx41nk9nsacii.cloudfront.net/cdn/15/MFR760055637/a57bfdef351481e2e2d2f4bbaf6837f2.webp in /home/holidaymain/public_html/wp-content/plugins/real-estate-listing-realtyna-wpl-pro/libraries/items.php on line 717
[Warning] filesize(): stat failed for https://dx41nk9nsacii.cloudfront.net/cdn/15/MFR760055637/bd969a304545a8ae98d8ceaa3051d0fe.webp in /home/holidaymain/public_html/wp-content/plugins/real-estate-listing-realtyna-wpl-pro/libraries/items.php on line 717
[Warning] filesize(): stat failed for https://dx41nk9nsacii.cloudfront.net/cdn/15/MFR760055637/35c01e6741c8e0d711a9289ca74fff46.webp in /home/holidaymain/public_html/wp-content/plugins/real-estate-listing-realtyna-wpl-pro/libraries/items.php on line 717
[Warning] filesize(): stat failed for https://dx41nk9nsacii.cloudfront.net/cdn/15/MFR760055637/1917b6856c0fb563726013477a1ba18e.webp in /home/holidaymain/public_html/wp-content/plugins/real-estate-listing-realtyna-wpl-pro/libraries/items.php on line 717
[Warning] filesize(): stat failed for https://dx41nk9nsacii.cloudfront.net/cdn/15/MFR760055637/4051f663dadb04b350ab46ec35a4e090.webp in /home/holidaymain/public_html/wp-content/plugins/real-estate-listing-realtyna-wpl-pro/libraries/items.php on line 717
[Warning] filesize(): stat failed for https://dx41nk9nsacii.cloudfront.net/cdn/15/MFR760055637/c4062192fd23a32826714447e6f50af9.webp in /home/holidaymain/public_html/wp-content/plugins/real-estate-listing-realtyna-wpl-pro/libraries/items.php on line 717
[Warning] filesize(): stat failed for https://dx41nk9nsacii.cloudfront.net/cdn/15/MFR760055637/acc0cf7314d0f9258f1686392d09541f.webp in /home/holidaymain/public_html/wp-content/plugins/real-estate-listing-realtyna-wpl-pro/libraries/items.php on line 717
[Warning] filesize(): stat failed for https://dx41nk9nsacii.cloudfront.net/cdn/15/MFR760055637/91281991ceee5f478aa0c938df2cf3e4.webp in /home/holidaymain/public_html/wp-content/plugins/real-estate-listing-realtyna-wpl-pro/libraries/items.php on line 717
[Warning] filesize(): stat failed for https://dx41nk9nsacii.cloudfront.net/cdn/15/MFR760055637/3c653cf597f5914dde1fb837063e42f7.webp in /home/holidaymain/public_html/wp-content/plugins/real-estate-listing-realtyna-wpl-pro/libraries/items.php on line 717
[Warning] filesize(): stat failed for https://dx41nk9nsacii.cloudfront.net/cdn/15/MFR760055637/d970764b44b5b6d84bdb571fc9a7641c.webp in /home/holidaymain/public_html/wp-content/plugins/real-estate-listing-realtyna-wpl-pro/libraries/items.php on line 717
[Warning] filesize(): stat failed for https://dx41nk9nsacii.cloudfront.net/cdn/15/MFR760055637/3b0077113d30eadf537c43b2aa55c94e.webp in /home/holidaymain/public_html/wp-content/plugins/real-estate-listing-realtyna-wpl-pro/libraries/items.php on line 717
[Warning] filesize(): stat failed for https://dx41nk9nsacii.cloudfront.net/cdn/15/MFR760055637/1bc22cf12a76da670ad9059271438027.webp in /home/holidaymain/public_html/wp-content/plugins/real-estate-listing-realtyna-wpl-pro/libraries/items.php on line 717
[Warning] filesize(): stat failed for https://dx41nk9nsacii.cloudfront.net/cdn/15/MFR760055637/281bd7073523f5a5f3ad3c28f4e2b599.webp in /home/holidaymain/public_html/wp-content/plugins/real-estate-listing-realtyna-wpl-pro/libraries/items.php on line 717
[Warning] filesize(): stat failed for https://dx41nk9nsacii.cloudfront.net/cdn/15/MFR760055637/a7680fb068f6feb82648b16fda42632f.webp in /home/holidaymain/public_html/wp-content/plugins/real-estate-listing-realtyna-wpl-pro/libraries/items.php on line 717
[Warning] filesize(): stat failed for https://dx41nk9nsacii.cloudfront.net/cdn/15/MFR760055637/7c050471e15efc467b873ae41d36a147.webp in /home/holidaymain/public_html/wp-content/plugins/real-estate-listing-realtyna-wpl-pro/libraries/items.php on line 717
[Warning] filesize(): stat failed for https://dx41nk9nsacii.cloudfront.net/cdn/15/MFR760055637/ef6159e4424a82f11bdbd0a06d745439.webp in /home/holidaymain/public_html/wp-content/plugins/real-estate-listing-realtyna-wpl-pro/libraries/items.php on line 717
[Warning] filesize(): stat failed for https://dx41nk9nsacii.cloudfront.net/cdn/15/MFR760055637/4af91464442eb0bda93ca332259e54e7.webp in /home/holidaymain/public_html/wp-content/plugins/real-estate-listing-realtyna-wpl-pro/libraries/items.php on line 717
[Warning] filesize(): stat failed for https://dx41nk9nsacii.cloudfront.net/cdn/15/MFR760055637/149b6f5052227909d7bb424d7959a510.webp in /home/holidaymain/public_html/wp-content/plugins/real-estate-listing-realtyna-wpl-pro/libraries/items.php on line 717
[Warning] filesize(): stat failed for https://dx41nk9nsacii.cloudfront.net/cdn/15/MFR760055637/60784e46ebba37feffa4bf22ad35836f.webp in /home/holidaymain/public_html/wp-content/plugins/real-estate-listing-realtyna-wpl-pro/libraries/items.php on line 717
[Warning] filesize(): stat failed for https://dx41nk9nsacii.cloudfront.net/cdn/15/MFR760055637/630d5e2410888cfac12bd3dc5febfb3b.webp in /home/holidaymain/public_html/wp-content/plugins/real-estate-listing-realtyna-wpl-pro/libraries/items.php on line 717
[Warning] filesize(): stat failed for https://cdn.realtyfeed.com/cdn/15/MFR759143849/ca8041eebeb3c5d69c8eaee87d0969d3.webp in /home/holidaymain/public_html/wp-content/plugins/real-estate-listing-realtyna-wpl-pro/libraries/items.php on line 717
[Warning] filesize(): stat failed for https://dx41nk9nsacii.cloudfront.net/cdn/15/MFR758611878/0101be21dcc7438a68ad869514a52890.webp in /home/holidaymain/public_html/wp-content/plugins/real-estate-listing-realtyna-wpl-pro/libraries/items.php on line 717
[Warning] filesize(): stat failed for https://dx41nk9nsacii.cloudfront.net/cdn/15/MFR758611878/0df35ba7ec8e349b0313fb4bb2991c7a.webp in /home/holidaymain/public_html/wp-content/plugins/real-estate-listing-realtyna-wpl-pro/libraries/items.php on line 717
[Warning] filesize(): stat failed for https://dx41nk9nsacii.cloudfront.net/cdn/15/MFR758611878/458877823a7b26a1e9ee588321c13226.webp in /home/holidaymain/public_html/wp-content/plugins/real-estate-listing-realtyna-wpl-pro/libraries/items.php on line 717
[Warning] filesize(): stat failed for https://dx41nk9nsacii.cloudfront.net/cdn/15/MFR758611878/f1e78d61f5978604e302c0f0c3c5ccd9.webp in /home/holidaymain/public_html/wp-content/plugins/real-estate-listing-realtyna-wpl-pro/libraries/items.php on line 717
[Warning] filesize(): stat failed for https://dx41nk9nsacii.cloudfront.net/cdn/15/MFR758611878/8629ca3f4d4333d7c1ad47f001324666.webp in /home/holidaymain/public_html/wp-content/plugins/real-estate-listing-realtyna-wpl-pro/libraries/items.php on line 717
[Warning] filesize(): stat failed for https://dx41nk9nsacii.cloudfront.net/cdn/15/MFR758611878/4ae7926cc7fccbd62545fc409e7b3468.webp in /home/holidaymain/public_html/wp-content/plugins/real-estate-listing-realtyna-wpl-pro/libraries/items.php on line 717
[Warning] filesize(): stat failed for https://dx41nk9nsacii.cloudfront.net/cdn/15/MFR758611878/f67cd638d6a19be764446f1644ae689a.webp in /home/holidaymain/public_html/wp-content/plugins/real-estate-listing-realtyna-wpl-pro/libraries/items.php on line 717
[Warning] filesize(): stat failed for https://dx41nk9nsacii.cloudfront.net/cdn/15/MFR758611878/c12d28e89c4ca10c203e629cd172467e.webp in /home/holidaymain/public_html/wp-content/plugins/real-estate-listing-realtyna-wpl-pro/libraries/items.php on line 717
[Warning] filesize(): stat failed for https://dx41nk9nsacii.cloudfront.net/cdn/15/MFR758611878/2d331c850d6998055a7f00fb88f352db.webp in /home/holidaymain/public_html/wp-content/plugins/real-estate-listing-realtyna-wpl-pro/libraries/items.php on line 717
[Warning] filesize(): stat failed for https://dx41nk9nsacii.cloudfront.net/cdn/15/MFR758611878/d7eef767f1092e1ba27b7ee9b60d4b0a.webp in /home/holidaymain/public_html/wp-content/plugins/real-estate-listing-realtyna-wpl-pro/libraries/items.php on line 717
[Warning] filesize(): stat failed for https://dx41nk9nsacii.cloudfront.net/cdn/15/MFR758611878/2859cfaecef9bc3ed3b9a3a27d329e9e.webp in /home/holidaymain/public_html/wp-content/plugins/real-estate-listing-realtyna-wpl-pro/libraries/items.php on line 717
[Warning] filesize(): stat failed for https://dx41nk9nsacii.cloudfront.net/cdn/15/MFR758611878/32bb4019b05a6fab03a37639ed65ed4c.webp in /home/holidaymain/public_html/wp-content/plugins/real-estate-listing-realtyna-wpl-pro/libraries/items.php on line 717
[Warning] filesize(): stat failed for https://dx41nk9nsacii.cloudfront.net/cdn/15/MFR758611878/12a14849a3a4e94205e1d2d84e137ac8.webp in /home/holidaymain/public_html/wp-content/plugins/real-estate-listing-realtyna-wpl-pro/libraries/items.php on line 717
[Warning] filesize(): stat failed for https://dx41nk9nsacii.cloudfront.net/cdn/15/MFR758611878/e8fe42d3aed8976f44cbea87498644bc.webp in /home/holidaymain/public_html/wp-content/plugins/real-estate-listing-realtyna-wpl-pro/libraries/items.php on line 717
[Warning] filesize(): stat failed for https://dx41nk9nsacii.cloudfront.net/cdn/15/MFR758611878/d2d86fc5ae9b6366eb4b5c2ce79dd393.webp in /home/holidaymain/public_html/wp-content/plugins/real-estate-listing-realtyna-wpl-pro/libraries/items.php on line 717
[Warning] filesize(): stat failed for https://dx41nk9nsacii.cloudfront.net/cdn/15/MFR758611878/e929371a0283ec32d64beb3f21e0b10d.webp in /home/holidaymain/public_html/wp-content/plugins/real-estate-listing-realtyna-wpl-pro/libraries/items.php on line 717
[Warning] filesize(): stat failed for https://dx41nk9nsacii.cloudfront.net/cdn/15/MFR758611878/2a2b67e33df4f9493857529a9bb90409.webp in /home/holidaymain/public_html/wp-content/plugins/real-estate-listing-realtyna-wpl-pro/libraries/items.php on line 717
[Warning] filesize(): stat failed for https://dx41nk9nsacii.cloudfront.net/cdn/15/MFR758611878/85464c17aa3b317f75e69d65555fee60.webp in /home/holidaymain/public_html/wp-content/plugins/real-estate-listing-realtyna-wpl-pro/libraries/items.php on line 717
[Warning] filesize(): stat failed for https://dx41nk9nsacii.cloudfront.net/cdn/15/MFR758611878/0c210d3e38ba93f6541d306c712a15c7.webp in /home/holidaymain/public_html/wp-content/plugins/real-estate-listing-realtyna-wpl-pro/libraries/items.php on line 717
[Warning] filesize(): stat failed for https://dx41nk9nsacii.cloudfront.net/cdn/15/MFR758611878/7c1ef1b0cf81ab58b62696217edba34c.webp in /home/holidaymain/public_html/wp-content/plugins/real-estate-listing-realtyna-wpl-pro/libraries/items.php on line 717
[Warning] filesize(): stat failed for https://dx41nk9nsacii.cloudfront.net/cdn/15/MFR758611878/2f74f5391ad00bd43d5774262f2517ec.webp in /home/holidaymain/public_html/wp-content/plugins/real-estate-listing-realtyna-wpl-pro/libraries/items.php on line 717
[Warning] filesize(): stat failed for https://dx41nk9nsacii.cloudfront.net/cdn/15/MFR758611878/e72d4dc3b702636c3f2f3b10b80e97bb.webp in /home/holidaymain/public_html/wp-content/plugins/real-estate-listing-realtyna-wpl-pro/libraries/items.php on line 717
[Warning] filesize(): stat failed for https://dx41nk9nsacii.cloudfront.net/cdn/15/MFR758611878/90bbf2a40d4362e2a6cf4b56e7512972.webp in /home/holidaymain/public_html/wp-content/plugins/real-estate-listing-realtyna-wpl-pro/libraries/items.php on line 717
[Warning] filesize(): stat failed for https://dx41nk9nsacii.cloudfront.net/cdn/15/MFR758611878/aef83ed8d46d5d0242876d86ac13b538.webp in /home/holidaymain/public_html/wp-content/plugins/real-estate-listing-realtyna-wpl-pro/libraries/items.php on line 717
[Warning] filesize(): stat failed for https://dx41nk9nsacii.cloudfront.net/cdn/15/MFR758611878/5d06019f2855daea2d66c8d7db6a94d3.webp in /home/holidaymain/public_html/wp-content/plugins/real-estate-listing-realtyna-wpl-pro/libraries/items.php on line 717
[Warning] filesize(): stat failed for https://dx41nk9nsacii.cloudfront.net/cdn/15/MFR758611878/e403a56d311723f384888d0e5e193d49.webp in /home/holidaymain/public_html/wp-content/plugins/real-estate-listing-realtyna-wpl-pro/libraries/items.php on line 717
[Warning] filesize(): stat failed for https://dx41nk9nsacii.cloudfront.net/cdn/15/MFR758611878/4a01a1986526401aa222eaf9547d25ca.webp in /home/holidaymain/public_html/wp-content/plugins/real-estate-listing-realtyna-wpl-pro/libraries/items.php on line 717
[Warning] filesize(): stat failed for https://dx41nk9nsacii.cloudfront.net/cdn/15/MFR758611878/b5391adcbcb5596281edc53b272b2df0.webp in /home/holidaymain/public_html/wp-content/plugins/real-estate-listing-realtyna-wpl-pro/libraries/items.php on line 717
[Warning] filesize(): stat failed for https://dx41nk9nsacii.cloudfront.net/cdn/15/MFR758611878/45179b335135a08ca3eda811bd2c4d17.webp in /home/holidaymain/public_html/wp-content/plugins/real-estate-listing-realtyna-wpl-pro/libraries/items.php on line 717
[Warning] filesize(): stat failed for https://dx41nk9nsacii.cloudfront.net/cdn/15/MFR758611878/195b95a1806398c4ff8e6a9ac8ed104d.webp in /home/holidaymain/public_html/wp-content/plugins/real-estate-listing-realtyna-wpl-pro/libraries/items.php on line 717
[Warning] filesize(): stat failed for https://dx41nk9nsacii.cloudfront.net/cdn/15/MFR758611878/84f55d98aa70dbd7bebc7a643efdd51c.webp in /home/holidaymain/public_html/wp-content/plugins/real-estate-listing-realtyna-wpl-pro/libraries/items.php on line 717
[Warning] filesize(): stat failed for https://dx41nk9nsacii.cloudfront.net/cdn/15/MFR758611878/367a21ab6c2f215e89cf7e7166baf122.webp in /home/holidaymain/public_html/wp-content/plugins/real-estate-listing-realtyna-wpl-pro/libraries/items.php on line 717
[Warning] filesize(): stat failed for https://dx41nk9nsacii.cloudfront.net/cdn/15/MFR758611878/3c1410eea6d10b14e6cc2ab9200599c7.webp in /home/holidaymain/public_html/wp-content/plugins/real-estate-listing-realtyna-wpl-pro/libraries/items.php on line 717
[Warning] filesize(): stat failed for https://dx41nk9nsacii.cloudfront.net/cdn/15/MFR758611878/2d6b87a695f060953f21659b14bd0809.webp in /home/holidaymain/public_html/wp-content/plugins/real-estate-listing-realtyna-wpl-pro/libraries/items.php on line 717
[Warning] filesize(): stat failed for https://dx41nk9nsacii.cloudfront.net/cdn/15/MFR758611878/ec3638abe643517e828c67d263620b8e.webp in /home/holidaymain/public_html/wp-content/plugins/real-estate-listing-realtyna-wpl-pro/libraries/items.php on line 717
[Warning] filesize(): stat failed for https://dx41nk9nsacii.cloudfront.net/cdn/15/MFR758611878/cefbc3eba245bf647184bd7680b847ea.webp in /home/holidaymain/public_html/wp-content/plugins/real-estate-listing-realtyna-wpl-pro/libraries/items.php on line 717
[Warning] filesize(): stat failed for https://dx41nk9nsacii.cloudfront.net/cdn/15/MFR758611878/cf5ae6212f0c583981df4777a8e2e71a.webp in /home/holidaymain/public_html/wp-content/plugins/real-estate-listing-realtyna-wpl-pro/libraries/items.php on line 717
[Warning] filesize(): stat failed for https://dx41nk9nsacii.cloudfront.net/cdn/15/MFR758611878/ac63e9422fe18fa064e52b7e9becc524.webp in /home/holidaymain/public_html/wp-content/plugins/real-estate-listing-realtyna-wpl-pro/libraries/items.php on line 717
[Warning] filesize(): stat failed for https://dx41nk9nsacii.cloudfront.net/cdn/15/MFR758611878/2fc5f2e0be2e4c693854f7e29c5ebd88.webp in /home/holidaymain/public_html/wp-content/plugins/real-estate-listing-realtyna-wpl-pro/libraries/items.php on line 717
[Warning] filesize(): stat failed for https://dx41nk9nsacii.cloudfront.net/cdn/15/MFR758611878/f9d66f47103951f1e60914083e878a27.webp in /home/holidaymain/public_html/wp-content/plugins/real-estate-listing-realtyna-wpl-pro/libraries/items.php on line 717
[Warning] filesize(): stat failed for https://dx41nk9nsacii.cloudfront.net/cdn/15/MFR758611878/56b7e473b46d2525fcc22a4cb5474fdf.webp in /home/holidaymain/public_html/wp-content/plugins/real-estate-listing-realtyna-wpl-pro/libraries/items.php on line 717
[Warning] filesize(): stat failed for https://dx41nk9nsacii.cloudfront.net/cdn/15/MFR758611878/4a605bf771073a01ca9f1ef9de05966b.webp in /home/holidaymain/public_html/wp-content/plugins/real-estate-listing-realtyna-wpl-pro/libraries/items.php on line 717
[Warning] filesize(): stat failed for https://dx41nk9nsacii.cloudfront.net/cdn/15/MFR758611878/e8e8afd14756825a5b10d6e8bf827983.webp in /home/holidaymain/public_html/wp-content/plugins/real-estate-listing-realtyna-wpl-pro/libraries/items.php on line 717
[Warning] filesize(): stat failed for https://dx41nk9nsacii.cloudfront.net/cdn/15/MFR758611878/6b67e2e05adde915263891ab41689518.webp in /home/holidaymain/public_html/wp-content/plugins/real-estate-listing-realtyna-wpl-pro/libraries/items.php on line 717
[Warning] filesize(): stat failed for https://dx41nk9nsacii.cloudfront.net/cdn/15/MFR758611878/4c7e40a9c547a156fe207f933902c89c.webp in /home/holidaymain/public_html/wp-content/plugins/real-estate-listing-realtyna-wpl-pro/libraries/items.php on line 717
[Warning] filesize(): stat failed for https://dx41nk9nsacii.cloudfront.net/cdn/15/MFR758611878/e92529210ac16d61d1b011e5b545d018.webp in /home/holidaymain/public_html/wp-content/plugins/real-estate-listing-realtyna-wpl-pro/libraries/items.php on line 717
[Warning] filesize(): stat failed for https://dx41nk9nsacii.cloudfront.net/cdn/15/MFR758611878/fe0aa587d448136c4cd18a11138952e1.webp in /home/holidaymain/public_html/wp-content/plugins/real-estate-listing-realtyna-wpl-pro/libraries/items.php on line 717
[Warning] filesize(): stat failed for https://dx41nk9nsacii.cloudfront.net/cdn/15/MFR758611878/29f1f8537a2e20f8f7b6c27080556ee9.webp in /home/holidaymain/public_html/wp-content/plugins/real-estate-listing-realtyna-wpl-pro/libraries/items.php on line 717
[Warning] filesize(): stat failed for https://dx41nk9nsacii.cloudfront.net/cdn/15/MFR758611878/e7efc8bd97739679ab9567c6099ed41e.webp in /home/holidaymain/public_html/wp-content/plugins/real-estate-listing-realtyna-wpl-pro/libraries/items.php on line 717
[Warning] filesize(): stat failed for https://dx41nk9nsacii.cloudfront.net/cdn/15/MFR758611878/6c4c566377c1fbbcc0fb259356d36d9d.webp in /home/holidaymain/public_html/wp-content/plugins/real-estate-listing-realtyna-wpl-pro/libraries/items.php on line 717
[Warning] filesize(): stat failed for https://dx41nk9nsacii.cloudfront.net/cdn/15/MFR758611878/3af3dd1828be1c535367f7e4b7312667.webp in /home/holidaymain/public_html/wp-content/plugins/real-estate-listing-realtyna-wpl-pro/libraries/items.php on line 717
[Warning] filesize(): stat failed for https://dx41nk9nsacii.cloudfront.net/cdn/15/MFR758611878/7e91ce09a3b5a49dab0c989157b6e81a.webp in /home/holidaymain/public_html/wp-content/plugins/real-estate-listing-realtyna-wpl-pro/libraries/items.php on line 717
[Warning] filesize(): stat failed for https://dx41nk9nsacii.cloudfront.net/cdn/15/MFR758611878/46abc991ace9ee5e1797605b5272611f.webp in /home/holidaymain/public_html/wp-content/plugins/real-estate-listing-realtyna-wpl-pro/libraries/items.php on line 717
[Warning] filesize(): stat failed for https://dx41nk9nsacii.cloudfront.net/cdn/15/MFR758611878/2811b959dafa6f55cdd2fefdf535a323.webp in /home/holidaymain/public_html/wp-content/plugins/real-estate-listing-realtyna-wpl-pro/libraries/items.php on line 717
[Warning] filesize(): stat failed for https://dx41nk9nsacii.cloudfront.net/cdn/15/MFR758611878/11b31b885b87f797dc8c95f2e464f7ac.webp in /home/holidaymain/public_html/wp-content/plugins/real-estate-listing-realtyna-wpl-pro/libraries/items.php on line 717
[Warning] filesize(): stat failed for https://dx41nk9nsacii.cloudfront.net/cdn/15/MFR758436717/d7bd21f5fb4605cc811486e29b32e43d.webp in /home/holidaymain/public_html/wp-content/plugins/real-estate-listing-realtyna-wpl-pro/libraries/items.php on line 717
[Warning] filesize(): stat failed for https://dx41nk9nsacii.cloudfront.net/cdn/15/MFR758436717/1975180f3e23699a304f13f28f28d599.webp in /home/holidaymain/public_html/wp-content/plugins/real-estate-listing-realtyna-wpl-pro/libraries/items.php on line 717
[Warning] filesize(): stat failed for https://dx41nk9nsacii.cloudfront.net/cdn/15/MFR758436717/e07542808590fa3999625c48219c547b.webp in /home/holidaymain/public_html/wp-content/plugins/real-estate-listing-realtyna-wpl-pro/libraries/items.php on line 717
[Warning] filesize(): stat failed for https://dx41nk9nsacii.cloudfront.net/cdn/15/MFR758436717/4aae941aee7d514f978f52dc1ae17068.webp in /home/holidaymain/public_html/wp-content/plugins/real-estate-listing-realtyna-wpl-pro/libraries/items.php on line 717
[Warning] filesize(): stat failed for https://dx41nk9nsacii.cloudfront.net/cdn/15/MFR758436717/e783c9b8e69f2fb3266ceb67ebd44841.webp in /home/holidaymain/public_html/wp-content/plugins/real-estate-listing-realtyna-wpl-pro/libraries/items.php on line 717
[Warning] filesize(): stat failed for https://dx41nk9nsacii.cloudfront.net/cdn/15/MFR758436717/644c4d0fd18ea38cdc01ffcf6cdcf097.webp in /home/holidaymain/public_html/wp-content/plugins/real-estate-listing-realtyna-wpl-pro/libraries/items.php on line 717
[Warning] filesize(): stat failed for https://dx41nk9nsacii.cloudfront.net/cdn/15/MFR758436717/3c378a17e2542e911fa9f722590f9f23.webp in /home/holidaymain/public_html/wp-content/plugins/real-estate-listing-realtyna-wpl-pro/libraries/items.php on line 717
[Warning] filesize(): stat failed for https://dx41nk9nsacii.cloudfront.net/cdn/15/MFR758436717/137be920efd20137595376c1fa1eed41.webp in /home/holidaymain/public_html/wp-content/plugins/real-estate-listing-realtyna-wpl-pro/libraries/items.php on line 717
[Warning] filesize(): stat failed for https://dx41nk9nsacii.cloudfront.net/cdn/15/MFR758436717/69e54e4f39a84ff65e0a35fb2b7f960d.webp in /home/holidaymain/public_html/wp-content/plugins/real-estate-listing-realtyna-wpl-pro/libraries/items.php on line 717
[Warning] filesize(): stat failed for https://dx41nk9nsacii.cloudfront.net/cdn/15/MFR758436717/0087307d19d754d596572577b8d9c18a.webp in /home/holidaymain/public_html/wp-content/plugins/real-estate-listing-realtyna-wpl-pro/libraries/items.php on line 717
[Warning] filesize(): stat failed for https://dx41nk9nsacii.cloudfront.net/cdn/15/MFR750720583/1832f334a1a942a1d16aa935bce040a3.webp in /home/holidaymain/public_html/wp-content/plugins/real-estate-listing-realtyna-wpl-pro/libraries/items.php on line 717
[Warning] filesize(): stat failed for https://dx41nk9nsacii.cloudfront.net/cdn/15/MFR750720583/4054fcf742e9369a49a985cbf8802140.webp in /home/holidaymain/public_html/wp-content/plugins/real-estate-listing-realtyna-wpl-pro/libraries/items.php on line 717
[Warning] filesize(): stat failed for https://dx41nk9nsacii.cloudfront.net/cdn/15/MFR750720583/61322783c525c84125afc68488d2fa91.webp in /home/holidaymain/public_html/wp-content/plugins/real-estate-listing-realtyna-wpl-pro/libraries/items.php on line 717
[Warning] filesize(): stat failed for https://dx41nk9nsacii.cloudfront.net/cdn/15/MFR750720583/fcdd8892ed40e5d28a41875085740f93.webp in /home/holidaymain/public_html/wp-content/plugins/real-estate-listing-realtyna-wpl-pro/libraries/items.php on line 717
[Warning] filesize(): stat failed for https://dx41nk9nsacii.cloudfront.net/cdn/15/MFR750720583/731516c001720f9881be23f8c1fba62f.webp in /home/holidaymain/public_html/wp-content/plugins/real-estate-listing-realtyna-wpl-pro/libraries/items.php on line 717
[Warning] filesize(): stat failed for https://dx41nk9nsacii.cloudfront.net/cdn/15/MFR750720583/8bb250f27b2deef1f480b5993b154306.webp in /home/holidaymain/public_html/wp-content/plugins/real-estate-listing-realtyna-wpl-pro/libraries/items.php on line 717
[Warning] filesize(): stat failed for https://dx41nk9nsacii.cloudfront.net/cdn/15/MFR750720583/0a05ee76d5c69e627fb5070464c53ffa.webp in /home/holidaymain/public_html/wp-content/plugins/real-estate-listing-realtyna-wpl-pro/libraries/items.php on line 717
[Warning] filesize(): stat failed for https://dx41nk9nsacii.cloudfront.net/cdn/15/MFR750720583/d271db5c534a3b2f52a86845e6f2d9d3.webp in /home/holidaymain/public_html/wp-content/plugins/real-estate-listing-realtyna-wpl-pro/libraries/items.php on line 717
[Warning] filesize(): stat failed for https://dx41nk9nsacii.cloudfront.net/cdn/15/MFR750720583/d83a351f1bcfe929e8db7ddc9679b7f2.webp in /home/holidaymain/public_html/wp-content/plugins/real-estate-listing-realtyna-wpl-pro/libraries/items.php on line 717
[Warning] filesize(): stat failed for https://dx41nk9nsacii.cloudfront.net/cdn/15/MFR750720583/010f6bdfb0cc26181e36e801175be0a2.webp in /home/holidaymain/public_html/wp-content/plugins/real-estate-listing-realtyna-wpl-pro/libraries/items.php on line 717
[Warning] filesize(): stat failed for https://dx41nk9nsacii.cloudfront.net/cdn/15/MFR750720583/53153cd93bfe229764c44e84b2c63bb6.webp in /home/holidaymain/public_html/wp-content/plugins/real-estate-listing-realtyna-wpl-pro/libraries/items.php on line 717
[Warning] filesize(): stat failed for https://dx41nk9nsacii.cloudfront.net/cdn/15/MFR750720583/0bc135a6fd8519f49a309e2dea0aa83a.webp in /home/holidaymain/public_html/wp-content/plugins/real-estate-listing-realtyna-wpl-pro/libraries/items.php on line 717
[Warning] filesize(): stat failed for https://dx41nk9nsacii.cloudfront.net/cdn/15/MFR750720583/9394e65cb0e145b321548d76261e9a5e.webp in /home/holidaymain/public_html/wp-content/plugins/real-estate-listing-realtyna-wpl-pro/libraries/items.php on line 717
[Warning] filesize(): stat failed for https://dx41nk9nsacii.cloudfront.net/cdn/15/MFR750720583/b3ae2dd562b7b70153a7e3f09924d785.webp in /home/holidaymain/public_html/wp-content/plugins/real-estate-listing-realtyna-wpl-pro/libraries/items.php on line 717
[Warning] filesize(): stat failed for https://dx41nk9nsacii.cloudfront.net/cdn/15/MFR748145548/7cb9f30f84ac569d8fbfc20e1e3326b3.webp in /home/holidaymain/public_html/wp-content/plugins/real-estate-listing-realtyna-wpl-pro/libraries/items.php on line 717
[Warning] filesize(): stat failed for https://dx41nk9nsacii.cloudfront.net/cdn/15/MFR747995591/f30d137a97493ba7cc71c3dfbd4cd8d4.webp in /home/holidaymain/public_html/wp-content/plugins/real-estate-listing-realtyna-wpl-pro/libraries/items.php on line 717
[Warning] filesize(): stat failed for https://dx41nk9nsacii.cloudfront.net/cdn/15/MFR747789895/bde95507a348b029ce53b6a452143410.webp in /home/holidaymain/public_html/wp-content/plugins/real-estate-listing-realtyna-wpl-pro/libraries/items.php on line 717
[Warning] filesize(): stat failed for https://dx41nk9nsacii.cloudfront.net/cdn/15/MFR747446469/9d5824bd841e1777e0c00c426eda8fef.webp in /home/holidaymain/public_html/wp-content/plugins/real-estate-listing-realtyna-wpl-pro/libraries/items.php on line 717



















































































































































































































































































































































































































