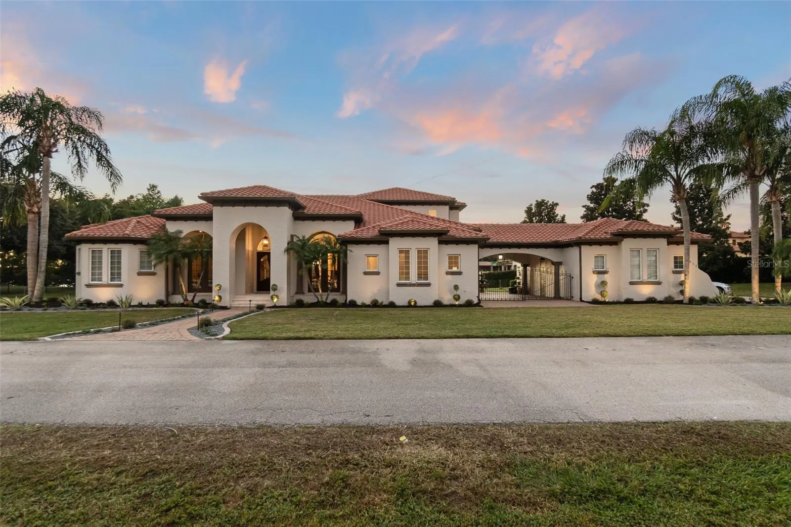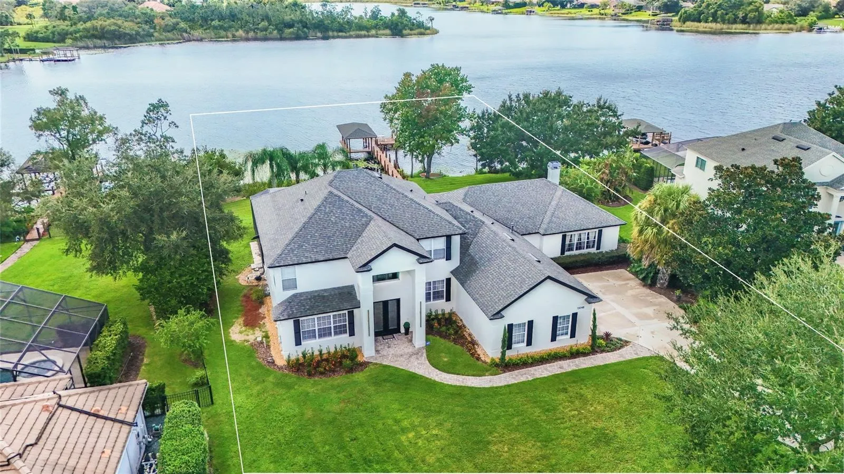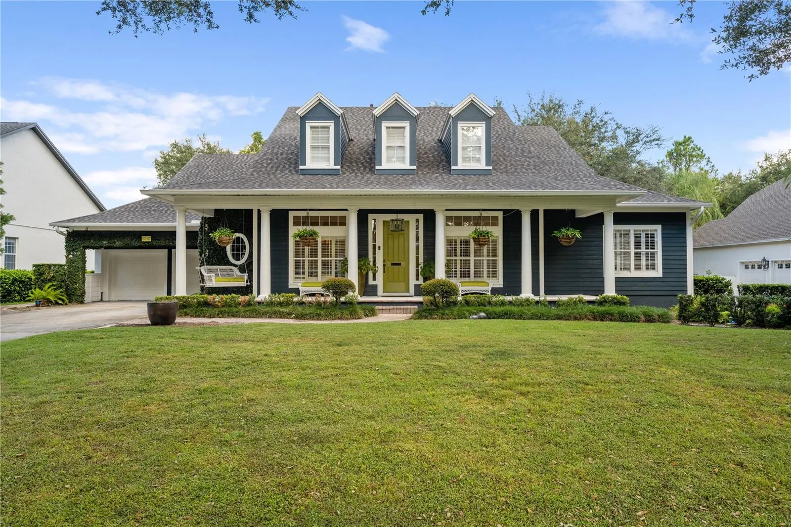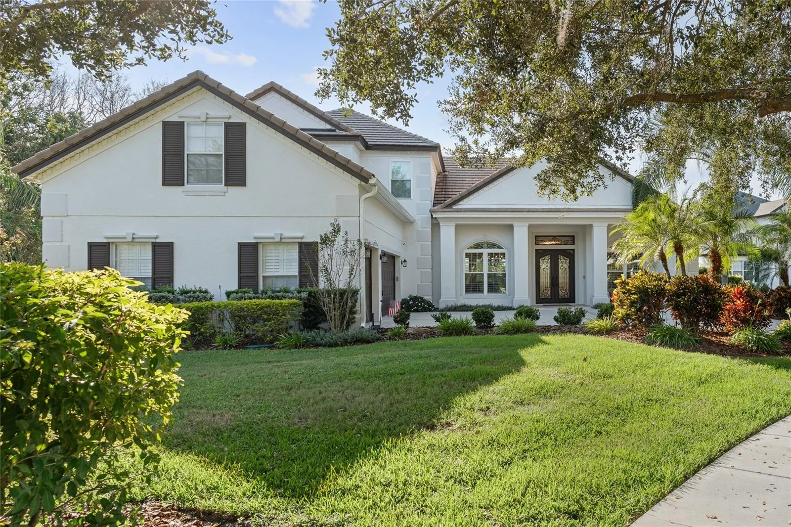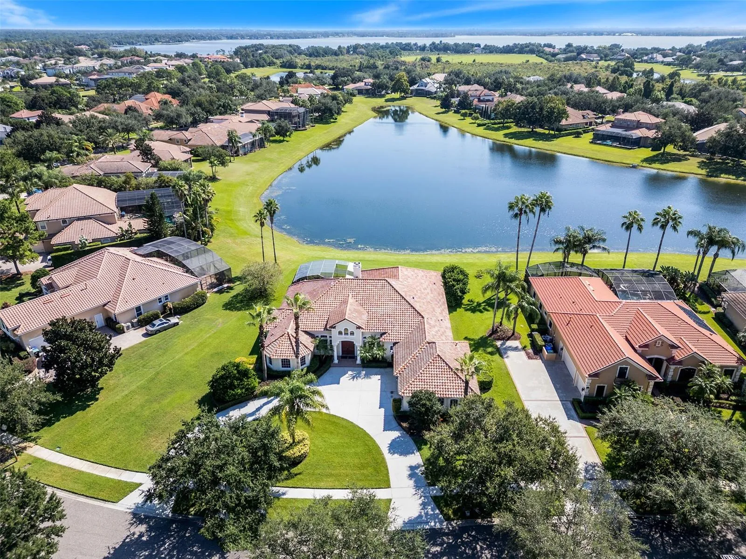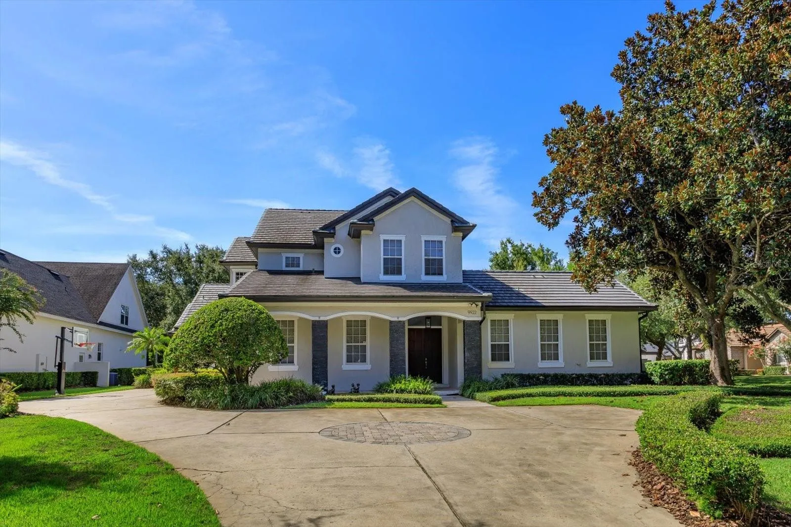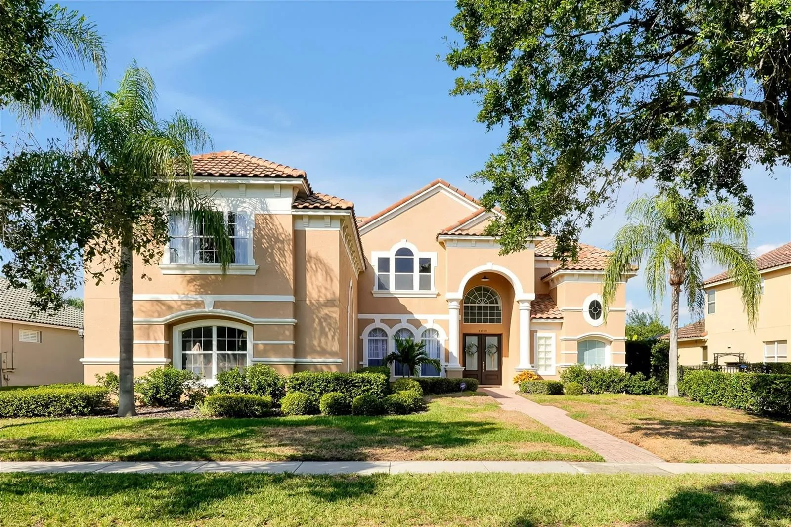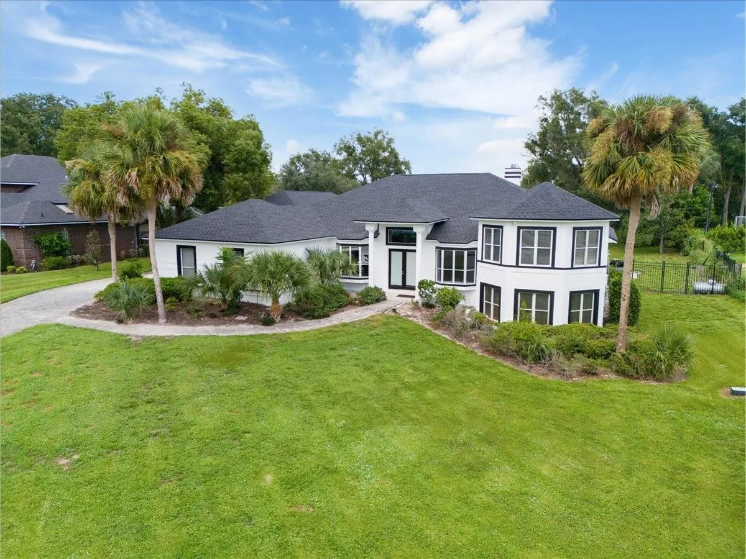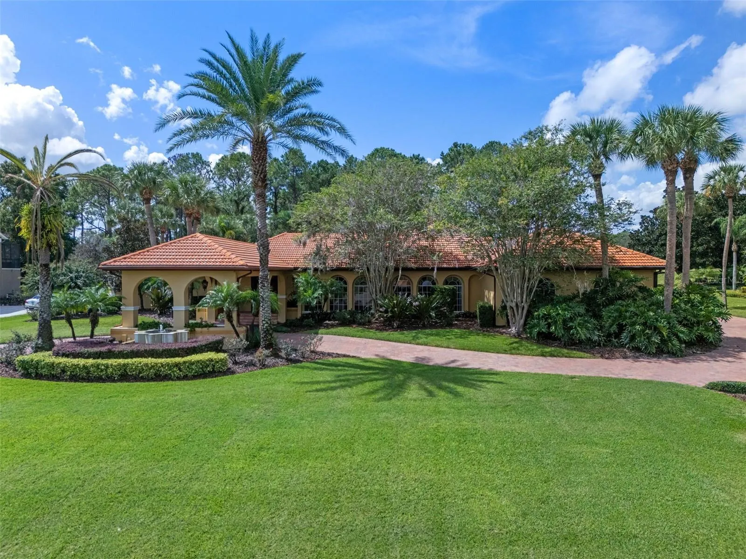[Deprecated] Creation of dynamic property OMAPI_Elementor_Widget::$base is deprecated in /home/holidaymain/public_html/wp-content/plugins/optinmonster/OMAPI/Elementor/Widget.php on line 41
[Warning] filesize(): stat failed for https://cdn.realtyfeed.com/cdn/15/MFR744906590/4ee4a1a81c412e519bfb22c2efbc3529.webp in /home/holidaymain/public_html/wp-content/plugins/real-estate-listing-realtyna-wpl-pro/libraries/items.php on line 702
[Warning] filesize(): stat failed for https://cdn.realtyfeed.com/cdn/15/MFR744906590/3bad5bcdf7a78b2a4383ba0c538dbf36.webp in /home/holidaymain/public_html/wp-content/plugins/real-estate-listing-realtyna-wpl-pro/libraries/items.php on line 702
[Warning] filesize(): stat failed for https://cdn.realtyfeed.com/cdn/15/MFR744906590/013af0bbbcceeaf8198c4a25e11da3d7.webp in /home/holidaymain/public_html/wp-content/plugins/real-estate-listing-realtyna-wpl-pro/libraries/items.php on line 702
[Warning] filesize(): stat failed for https://cdn.realtyfeed.com/cdn/15/MFR744906590/547bdb392b8932b11f0d7c0595d17d89.webp in /home/holidaymain/public_html/wp-content/plugins/real-estate-listing-realtyna-wpl-pro/libraries/items.php on line 702
[Warning] filesize(): stat failed for https://cdn.realtyfeed.com/cdn/15/MFR744906590/f7b268240a0cafbf787a2c1640662297.webp in /home/holidaymain/public_html/wp-content/plugins/real-estate-listing-realtyna-wpl-pro/libraries/items.php on line 702
[Warning] filesize(): stat failed for https://cdn.realtyfeed.com/cdn/15/MFR744906590/18d994485b7a7902547e501f6f372a40.webp in /home/holidaymain/public_html/wp-content/plugins/real-estate-listing-realtyna-wpl-pro/libraries/items.php on line 702
[Warning] filesize(): stat failed for https://cdn.realtyfeed.com/cdn/15/MFR744906590/1dc223ad64cd20ac7a16e56c19354434.webp in /home/holidaymain/public_html/wp-content/plugins/real-estate-listing-realtyna-wpl-pro/libraries/items.php on line 702
[Warning] filesize(): stat failed for https://cdn.realtyfeed.com/cdn/15/MFR744906590/37e4d2058e7f1488f2b3fa7e2afe36a8.webp in /home/holidaymain/public_html/wp-content/plugins/real-estate-listing-realtyna-wpl-pro/libraries/items.php on line 702
[Warning] filesize(): stat failed for https://cdn.realtyfeed.com/cdn/15/MFR744906590/64017cac78be17d22acbc4dad50c277c.webp in /home/holidaymain/public_html/wp-content/plugins/real-estate-listing-realtyna-wpl-pro/libraries/items.php on line 702
[Warning] filesize(): stat failed for https://cdn.realtyfeed.com/cdn/15/MFR744906590/6f274c54394a824e383802b5f05290ec.webp in /home/holidaymain/public_html/wp-content/plugins/real-estate-listing-realtyna-wpl-pro/libraries/items.php on line 702
[Warning] filesize(): stat failed for https://cdn.realtyfeed.com/cdn/15/MFR744906590/a0c4353296197299c90c80edc59a60bb.webp in /home/holidaymain/public_html/wp-content/plugins/real-estate-listing-realtyna-wpl-pro/libraries/items.php on line 702
[Warning] filesize(): stat failed for https://cdn.realtyfeed.com/cdn/15/MFR744906590/19781d5fdc24a1b10cb1ec0085542f5e.webp in /home/holidaymain/public_html/wp-content/plugins/real-estate-listing-realtyna-wpl-pro/libraries/items.php on line 702
[Warning] filesize(): stat failed for https://cdn.realtyfeed.com/cdn/15/MFR744906590/44d8bbd1ae5c8cded9449f26b86087c4.webp in /home/holidaymain/public_html/wp-content/plugins/real-estate-listing-realtyna-wpl-pro/libraries/items.php on line 702
[Warning] filesize(): stat failed for https://cdn.realtyfeed.com/cdn/15/MFR744906590/96cbbc7197511f1365f36b8f60f1d4ee.webp in /home/holidaymain/public_html/wp-content/plugins/real-estate-listing-realtyna-wpl-pro/libraries/items.php on line 702
[Warning] filesize(): stat failed for https://cdn.realtyfeed.com/cdn/15/MFR744906590/2f0d8d0087dd9026f014a0e961708e97.webp in /home/holidaymain/public_html/wp-content/plugins/real-estate-listing-realtyna-wpl-pro/libraries/items.php on line 702
[Warning] filesize(): stat failed for https://cdn.realtyfeed.com/cdn/15/MFR744906590/f79287205d77c933af43d13fd6c07bf4.webp in /home/holidaymain/public_html/wp-content/plugins/real-estate-listing-realtyna-wpl-pro/libraries/items.php on line 702
[Warning] filesize(): stat failed for https://cdn.realtyfeed.com/cdn/15/MFR744906590/33042f108e56aaf255e4da86c54a7472.webp in /home/holidaymain/public_html/wp-content/plugins/real-estate-listing-realtyna-wpl-pro/libraries/items.php on line 702
[Warning] filesize(): stat failed for https://cdn.realtyfeed.com/cdn/15/MFR744906590/d36c6a1cf71f81e276749af74bce2a88.webp in /home/holidaymain/public_html/wp-content/plugins/real-estate-listing-realtyna-wpl-pro/libraries/items.php on line 702
[Warning] filesize(): stat failed for https://cdn.realtyfeed.com/cdn/15/MFR744906590/088e51a42ed83479eeeb991be7d4d5c4.webp in /home/holidaymain/public_html/wp-content/plugins/real-estate-listing-realtyna-wpl-pro/libraries/items.php on line 702
[Warning] filesize(): stat failed for https://cdn.realtyfeed.com/cdn/15/MFR744906590/5d48f93241c24d0e6dc91db0c14e7d73.webp in /home/holidaymain/public_html/wp-content/plugins/real-estate-listing-realtyna-wpl-pro/libraries/items.php on line 702
[Warning] filesize(): stat failed for https://cdn.realtyfeed.com/cdn/15/MFR744906590/3a231cbaa2189f8d384a663e8330f88b.webp in /home/holidaymain/public_html/wp-content/plugins/real-estate-listing-realtyna-wpl-pro/libraries/items.php on line 702
[Warning] filesize(): stat failed for https://cdn.realtyfeed.com/cdn/15/MFR744906590/2f3ad36649945c0e2e44ff1c2ccea283.webp in /home/holidaymain/public_html/wp-content/plugins/real-estate-listing-realtyna-wpl-pro/libraries/items.php on line 702
[Warning] filesize(): stat failed for https://cdn.realtyfeed.com/cdn/15/MFR744906590/115707cfe09a83209b3294c7878b3386.webp in /home/holidaymain/public_html/wp-content/plugins/real-estate-listing-realtyna-wpl-pro/libraries/items.php on line 702
[Warning] filesize(): stat failed for https://cdn.realtyfeed.com/cdn/15/MFR744906590/45c83942a94418369e9c640457bb55b2.webp in /home/holidaymain/public_html/wp-content/plugins/real-estate-listing-realtyna-wpl-pro/libraries/items.php on line 702
[Warning] filesize(): stat failed for https://cdn.realtyfeed.com/cdn/15/MFR744906590/bda7b01ee8276aa78829deae057b2e5f.webp in /home/holidaymain/public_html/wp-content/plugins/real-estate-listing-realtyna-wpl-pro/libraries/items.php on line 702
[Warning] filesize(): stat failed for https://cdn.realtyfeed.com/cdn/15/MFR744906590/1cf5bb21b3d8dffd9839101fa71b34eb.webp in /home/holidaymain/public_html/wp-content/plugins/real-estate-listing-realtyna-wpl-pro/libraries/items.php on line 702
[Warning] filesize(): stat failed for https://cdn.realtyfeed.com/cdn/15/MFR744906590/d7603033e5197b8a26bd42ba7f741ad6.webp in /home/holidaymain/public_html/wp-content/plugins/real-estate-listing-realtyna-wpl-pro/libraries/items.php on line 702
[Warning] filesize(): stat failed for https://cdn.realtyfeed.com/cdn/15/MFR744906590/ec6615459243c6f7dfd759bc17d3a2a7.webp in /home/holidaymain/public_html/wp-content/plugins/real-estate-listing-realtyna-wpl-pro/libraries/items.php on line 702
[Warning] filesize(): stat failed for https://cdn.realtyfeed.com/cdn/15/MFR744906590/7c9aca0a559d5218d492334922263a25.webp in /home/holidaymain/public_html/wp-content/plugins/real-estate-listing-realtyna-wpl-pro/libraries/items.php on line 702
[Warning] filesize(): stat failed for https://cdn.realtyfeed.com/cdn/15/MFR744906590/2fe96840f6be83cd7a838897826ecf1e.webp in /home/holidaymain/public_html/wp-content/plugins/real-estate-listing-realtyna-wpl-pro/libraries/items.php on line 702
[Warning] filesize(): stat failed for https://cdn.realtyfeed.com/cdn/15/MFR744906590/7c319c97df7df66fa07b9c3ab14f550a.webp in /home/holidaymain/public_html/wp-content/plugins/real-estate-listing-realtyna-wpl-pro/libraries/items.php on line 702
[Warning] filesize(): stat failed for https://cdn.realtyfeed.com/cdn/15/MFR744906590/03ec2fda2e3418cb70f7ad9786098aff.webp in /home/holidaymain/public_html/wp-content/plugins/real-estate-listing-realtyna-wpl-pro/libraries/items.php on line 702
[Warning] filesize(): stat failed for https://cdn.realtyfeed.com/cdn/15/MFR744906590/cb36dda99d41e2aa60906d7475a41d71.webp in /home/holidaymain/public_html/wp-content/plugins/real-estate-listing-realtyna-wpl-pro/libraries/items.php on line 702
[Warning] filesize(): stat failed for https://cdn.realtyfeed.com/cdn/15/MFR744906590/1b8abfe092de75a59d3732e280f301a1.webp in /home/holidaymain/public_html/wp-content/plugins/real-estate-listing-realtyna-wpl-pro/libraries/items.php on line 702
[Warning] filesize(): stat failed for https://cdn.realtyfeed.com/cdn/15/MFR744906590/41a118a877615666829597bf477fcddc.webp in /home/holidaymain/public_html/wp-content/plugins/real-estate-listing-realtyna-wpl-pro/libraries/items.php on line 702
[Warning] filesize(): stat failed for https://cdn.realtyfeed.com/cdn/15/MFR744906590/361e3cc6223a8309e50c0428e79292a3.webp in /home/holidaymain/public_html/wp-content/plugins/real-estate-listing-realtyna-wpl-pro/libraries/items.php on line 702
[Warning] filesize(): stat failed for https://cdn.realtyfeed.com/cdn/15/MFR744906590/5c434418ba104dae8121b1f626cd9ab6.webp in /home/holidaymain/public_html/wp-content/plugins/real-estate-listing-realtyna-wpl-pro/libraries/items.php on line 702
[Warning] filesize(): stat failed for https://cdn.realtyfeed.com/cdn/15/MFR744906590/62c110a1108ae5d6cbef11d7cb8e2144.webp in /home/holidaymain/public_html/wp-content/plugins/real-estate-listing-realtyna-wpl-pro/libraries/items.php on line 702
[Warning] filesize(): stat failed for https://cdn.realtyfeed.com/cdn/15/MFR744906590/a45bc72bcee9722eb7c7b258c5c31152.webp in /home/holidaymain/public_html/wp-content/plugins/real-estate-listing-realtyna-wpl-pro/libraries/items.php on line 702
[Warning] filesize(): stat failed for https://cdn.realtyfeed.com/cdn/15/MFR744906590/45e57de39a66930450020e82ba988215.webp in /home/holidaymain/public_html/wp-content/plugins/real-estate-listing-realtyna-wpl-pro/libraries/items.php on line 702
[Warning] filesize(): stat failed for https://cdn.realtyfeed.com/cdn/15/MFR744906590/2f2e2bd93de8fb0993a26fde23da0dd5.webp in /home/holidaymain/public_html/wp-content/plugins/real-estate-listing-realtyna-wpl-pro/libraries/items.php on line 702
[Warning] filesize(): stat failed for https://cdn.realtyfeed.com/cdn/15/MFR744906590/964112c9841af6090ec1cd42f45ed301.webp in /home/holidaymain/public_html/wp-content/plugins/real-estate-listing-realtyna-wpl-pro/libraries/items.php on line 702
[Warning] filesize(): stat failed for https://cdn.realtyfeed.com/cdn/15/MFR744906590/bfa6dcbed2860e59d5ec90ce90583caa.webp in /home/holidaymain/public_html/wp-content/plugins/real-estate-listing-realtyna-wpl-pro/libraries/items.php on line 702
[Warning] filesize(): stat failed for https://cdn.realtyfeed.com/cdn/15/MFR744906590/32530a816f779507f167433110ef003b.webp in /home/holidaymain/public_html/wp-content/plugins/real-estate-listing-realtyna-wpl-pro/libraries/items.php on line 702
[Warning] filesize(): stat failed for https://cdn.realtyfeed.com/cdn/15/MFR744906590/87fe1f09f3540962b189d4f704a8e12e.webp in /home/holidaymain/public_html/wp-content/plugins/real-estate-listing-realtyna-wpl-pro/libraries/items.php on line 702
[Warning] filesize(): stat failed for https://cdn.realtyfeed.com/cdn/15/MFR744906590/2f5b9e453acbe5b070ace3ee161c3de5.webp in /home/holidaymain/public_html/wp-content/plugins/real-estate-listing-realtyna-wpl-pro/libraries/items.php on line 702
[Warning] filesize(): stat failed for https://cdn.realtyfeed.com/cdn/15/MFR773781923/c935272dbf312142b7f7e75e0448cf83.webp in /home/holidaymain/public_html/wp-content/plugins/real-estate-listing-realtyna-wpl-pro/libraries/items.php on line 702
[Warning] filesize(): stat failed for https://cdn.realtyfeed.com/cdn/15/MFR773781923/7f92d2b308681d8b759721d5a4d180b3.webp in /home/holidaymain/public_html/wp-content/plugins/real-estate-listing-realtyna-wpl-pro/libraries/items.php on line 702
[Warning] filesize(): stat failed for https://cdn.realtyfeed.com/cdn/15/MFR773781923/79816b416ca08e4ad55774275ead43e9.webp in /home/holidaymain/public_html/wp-content/plugins/real-estate-listing-realtyna-wpl-pro/libraries/items.php on line 702
[Warning] filesize(): stat failed for https://cdn.realtyfeed.com/cdn/15/MFR773781923/d25bf7c1a45ad3eb5065bde117729262.webp in /home/holidaymain/public_html/wp-content/plugins/real-estate-listing-realtyna-wpl-pro/libraries/items.php on line 702
[Warning] filesize(): stat failed for https://cdn.realtyfeed.com/cdn/15/MFR773781923/19058772db7eab0c3b21826b709fc05c.webp in /home/holidaymain/public_html/wp-content/plugins/real-estate-listing-realtyna-wpl-pro/libraries/items.php on line 702
[Warning] filesize(): stat failed for https://cdn.realtyfeed.com/cdn/15/MFR773781923/593aedfbd1d1ca14bc3d21f7a71a2006.webp in /home/holidaymain/public_html/wp-content/plugins/real-estate-listing-realtyna-wpl-pro/libraries/items.php on line 702
[Warning] filesize(): stat failed for https://cdn.realtyfeed.com/cdn/15/MFR773781923/4bf3296de07c787f0467edb3397a0a97.webp in /home/holidaymain/public_html/wp-content/plugins/real-estate-listing-realtyna-wpl-pro/libraries/items.php on line 702
[Warning] filesize(): stat failed for https://cdn.realtyfeed.com/cdn/15/MFR773781923/a3230ffe4d0412b4199fa0a3f85fc200.webp in /home/holidaymain/public_html/wp-content/plugins/real-estate-listing-realtyna-wpl-pro/libraries/items.php on line 702
[Warning] filesize(): stat failed for https://cdn.realtyfeed.com/cdn/15/MFR773781923/c44e421bba76a02d2e272ebdefe12cee.webp in /home/holidaymain/public_html/wp-content/plugins/real-estate-listing-realtyna-wpl-pro/libraries/items.php on line 702
[Warning] filesize(): stat failed for https://cdn.realtyfeed.com/cdn/15/MFR773781923/e9d333b01d9bbf2f634d8d7b562e1345.webp in /home/holidaymain/public_html/wp-content/plugins/real-estate-listing-realtyna-wpl-pro/libraries/items.php on line 702
[Warning] filesize(): stat failed for https://cdn.realtyfeed.com/cdn/15/MFR773781923/26d98533fba385e78574401b90762cfe.webp in /home/holidaymain/public_html/wp-content/plugins/real-estate-listing-realtyna-wpl-pro/libraries/items.php on line 702
[Warning] filesize(): stat failed for https://cdn.realtyfeed.com/cdn/15/MFR773781923/fb357f5473da28034d904b8ec2b8db2b.webp in /home/holidaymain/public_html/wp-content/plugins/real-estate-listing-realtyna-wpl-pro/libraries/items.php on line 702
[Warning] filesize(): stat failed for https://cdn.realtyfeed.com/cdn/15/MFR773781923/9652666fdd340887d056ac78db1f4426.webp in /home/holidaymain/public_html/wp-content/plugins/real-estate-listing-realtyna-wpl-pro/libraries/items.php on line 702
[Warning] filesize(): stat failed for https://cdn.realtyfeed.com/cdn/15/MFR773781923/56bef38c49a70f383ce892fecdc530b8.webp in /home/holidaymain/public_html/wp-content/plugins/real-estate-listing-realtyna-wpl-pro/libraries/items.php on line 702
[Warning] filesize(): stat failed for https://cdn.realtyfeed.com/cdn/15/MFR773781923/22dbc131e13dc6e299ccc2761a848184.webp in /home/holidaymain/public_html/wp-content/plugins/real-estate-listing-realtyna-wpl-pro/libraries/items.php on line 702
[Warning] filesize(): stat failed for https://cdn.realtyfeed.com/cdn/15/MFR773781923/fcbcca9d25df0460853811f96776ef03.webp in /home/holidaymain/public_html/wp-content/plugins/real-estate-listing-realtyna-wpl-pro/libraries/items.php on line 702
[Warning] filesize(): stat failed for https://cdn.realtyfeed.com/cdn/15/MFR773781923/852d6dd9985b68a99566e42bdb52ea07.webp in /home/holidaymain/public_html/wp-content/plugins/real-estate-listing-realtyna-wpl-pro/libraries/items.php on line 702
[Warning] filesize(): stat failed for https://cdn.realtyfeed.com/cdn/15/MFR773781923/a18209794f454429497b95834876f4b8.webp in /home/holidaymain/public_html/wp-content/plugins/real-estate-listing-realtyna-wpl-pro/libraries/items.php on line 702
[Warning] filesize(): stat failed for https://cdn.realtyfeed.com/cdn/15/MFR773781923/e6488b08776adc6dbe0007fffa36aa31.webp in /home/holidaymain/public_html/wp-content/plugins/real-estate-listing-realtyna-wpl-pro/libraries/items.php on line 702
[Warning] filesize(): stat failed for https://cdn.realtyfeed.com/cdn/15/MFR773781923/36acc1a7c6926dca4ae2c488cabba97b.webp in /home/holidaymain/public_html/wp-content/plugins/real-estate-listing-realtyna-wpl-pro/libraries/items.php on line 702
[Warning] filesize(): stat failed for https://cdn.realtyfeed.com/cdn/15/MFR773781923/6923623bc8770de20ce79e36cf77f66a.webp in /home/holidaymain/public_html/wp-content/plugins/real-estate-listing-realtyna-wpl-pro/libraries/items.php on line 702
[Warning] filesize(): stat failed for https://cdn.realtyfeed.com/cdn/15/MFR773781923/1dd2c012bed3bb91fb64db987e7cffe0.webp in /home/holidaymain/public_html/wp-content/plugins/real-estate-listing-realtyna-wpl-pro/libraries/items.php on line 702
[Warning] filesize(): stat failed for https://cdn.realtyfeed.com/cdn/15/MFR773781923/0d4892152d226be007964dc121226208.webp in /home/holidaymain/public_html/wp-content/plugins/real-estate-listing-realtyna-wpl-pro/libraries/items.php on line 702
[Warning] filesize(): stat failed for https://cdn.realtyfeed.com/cdn/15/MFR773781923/110abfd5a4de4a1fb3ccfea4a967cd03.webp in /home/holidaymain/public_html/wp-content/plugins/real-estate-listing-realtyna-wpl-pro/libraries/items.php on line 702
[Warning] filesize(): stat failed for https://cdn.realtyfeed.com/cdn/15/MFR773781923/4b51902926a0169ee0f99d2b684f175b.webp in /home/holidaymain/public_html/wp-content/plugins/real-estate-listing-realtyna-wpl-pro/libraries/items.php on line 702
[Warning] filesize(): stat failed for https://cdn.realtyfeed.com/cdn/15/MFR773781923/ca52607d365f875374257170b71aab86.webp in /home/holidaymain/public_html/wp-content/plugins/real-estate-listing-realtyna-wpl-pro/libraries/items.php on line 702
[Warning] filesize(): stat failed for https://cdn.realtyfeed.com/cdn/15/MFR773781923/7dc916ea960e876f27009e8d0f8bcdf7.webp in /home/holidaymain/public_html/wp-content/plugins/real-estate-listing-realtyna-wpl-pro/libraries/items.php on line 702
[Warning] filesize(): stat failed for https://cdn.realtyfeed.com/cdn/15/MFR773781923/88c38826b8dfbb87db016306c333ce43.webp in /home/holidaymain/public_html/wp-content/plugins/real-estate-listing-realtyna-wpl-pro/libraries/items.php on line 702
[Warning] filesize(): stat failed for https://cdn.realtyfeed.com/cdn/15/MFR773781923/233b8dbb08ae474be512cbdd4a397113.webp in /home/holidaymain/public_html/wp-content/plugins/real-estate-listing-realtyna-wpl-pro/libraries/items.php on line 702
[Warning] filesize(): stat failed for https://cdn.realtyfeed.com/cdn/15/MFR773781923/7cc84c8700f6676eb342f767e15b9692.webp in /home/holidaymain/public_html/wp-content/plugins/real-estate-listing-realtyna-wpl-pro/libraries/items.php on line 702
[Warning] filesize(): stat failed for https://cdn.realtyfeed.com/cdn/15/MFR773781923/1e79848152b53811626dd70915933f9c.webp in /home/holidaymain/public_html/wp-content/plugins/real-estate-listing-realtyna-wpl-pro/libraries/items.php on line 702
[Warning] filesize(): stat failed for https://cdn.realtyfeed.com/cdn/15/MFR773781923/d0abc7436248706eaab307a19313b38d.webp in /home/holidaymain/public_html/wp-content/plugins/real-estate-listing-realtyna-wpl-pro/libraries/items.php on line 702
[Warning] filesize(): stat failed for https://cdn.realtyfeed.com/cdn/15/MFR773781923/dc68d417c59ed524120dd72c5c672574.webp in /home/holidaymain/public_html/wp-content/plugins/real-estate-listing-realtyna-wpl-pro/libraries/items.php on line 702
[Warning] filesize(): stat failed for https://cdn.realtyfeed.com/cdn/15/MFR773781923/31a2231fdd692f5c5a4597294db752f5.webp in /home/holidaymain/public_html/wp-content/plugins/real-estate-listing-realtyna-wpl-pro/libraries/items.php on line 702
[Warning] filesize(): stat failed for https://cdn.realtyfeed.com/cdn/15/MFR773781923/6e7c121d94421edb06363550191e1815.webp in /home/holidaymain/public_html/wp-content/plugins/real-estate-listing-realtyna-wpl-pro/libraries/items.php on line 702
[Warning] filesize(): stat failed for https://cdn.realtyfeed.com/cdn/15/MFR773781923/ec505e60bf7792c784e2c94fcf42863e.webp in /home/holidaymain/public_html/wp-content/plugins/real-estate-listing-realtyna-wpl-pro/libraries/items.php on line 702
[Warning] filesize(): stat failed for https://cdn.realtyfeed.com/cdn/15/MFR773781923/8f7846fd9031b44515a10655d31f22cf.webp in /home/holidaymain/public_html/wp-content/plugins/real-estate-listing-realtyna-wpl-pro/libraries/items.php on line 702
[Warning] filesize(): stat failed for https://cdn.realtyfeed.com/cdn/15/MFR773781923/54f82397dd8db6cea07a000073843474.webp in /home/holidaymain/public_html/wp-content/plugins/real-estate-listing-realtyna-wpl-pro/libraries/items.php on line 702
[Warning] filesize(): stat failed for https://cdn.realtyfeed.com/cdn/15/MFR773781923/6623a0673a3da04a605421df66fb6377.webp in /home/holidaymain/public_html/wp-content/plugins/real-estate-listing-realtyna-wpl-pro/libraries/items.php on line 702
[Warning] filesize(): stat failed for https://cdn.realtyfeed.com/cdn/15/MFR773781923/bc4a361c88d11f138aa307427ce3ec3b.webp in /home/holidaymain/public_html/wp-content/plugins/real-estate-listing-realtyna-wpl-pro/libraries/items.php on line 702
[Warning] filesize(): stat failed for https://cdn.realtyfeed.com/cdn/15/MFR773781923/a7d9c356ebe8299164156078096224d4.webp in /home/holidaymain/public_html/wp-content/plugins/real-estate-listing-realtyna-wpl-pro/libraries/items.php on line 702
[Warning] filesize(): stat failed for https://cdn.realtyfeed.com/cdn/15/MFR773781923/8f9bbfb8ddc52063fae3657ed3f57c51.webp in /home/holidaymain/public_html/wp-content/plugins/real-estate-listing-realtyna-wpl-pro/libraries/items.php on line 702
[Warning] filesize(): stat failed for https://cdn.realtyfeed.com/cdn/15/MFR773781923/317a8681583e88d2e5079bc9fbe9dd61.webp in /home/holidaymain/public_html/wp-content/plugins/real-estate-listing-realtyna-wpl-pro/libraries/items.php on line 702
[Warning] filesize(): stat failed for https://cdn.realtyfeed.com/cdn/15/MFR773781923/9c12bc56bf025166a0aeda01a73c55af.webp in /home/holidaymain/public_html/wp-content/plugins/real-estate-listing-realtyna-wpl-pro/libraries/items.php on line 702
[Warning] filesize(): stat failed for https://cdn.realtyfeed.com/cdn/15/MFR773781923/79c4135c225502a672ca7af003fe6a6e.webp in /home/holidaymain/public_html/wp-content/plugins/real-estate-listing-realtyna-wpl-pro/libraries/items.php on line 702
[Warning] filesize(): stat failed for https://cdn.realtyfeed.com/cdn/15/MFR773781923/e1986c98c8b5df3689a3206f54b0e871.webp in /home/holidaymain/public_html/wp-content/plugins/real-estate-listing-realtyna-wpl-pro/libraries/items.php on line 702
[Warning] filesize(): stat failed for https://cdn.realtyfeed.com/cdn/15/MFR773781923/dec9ca3a4ca9573fcf9456b2ba1e655e.webp in /home/holidaymain/public_html/wp-content/plugins/real-estate-listing-realtyna-wpl-pro/libraries/items.php on line 702
[Warning] filesize(): stat failed for https://cdn.realtyfeed.com/cdn/15/MFR773781923/a5202a30f9d71f66993edf5b07070c77.webp in /home/holidaymain/public_html/wp-content/plugins/real-estate-listing-realtyna-wpl-pro/libraries/items.php on line 702
[Warning] filesize(): stat failed for https://cdn.realtyfeed.com/cdn/15/MFR773781923/81f215dba027bd2b16bdbb5fcf130c25.webp in /home/holidaymain/public_html/wp-content/plugins/real-estate-listing-realtyna-wpl-pro/libraries/items.php on line 702
[Warning] filesize(): stat failed for https://cdn.realtyfeed.com/cdn/15/MFR773781923/2dc9cbf8ec6fde03d5187dacbbc552b1.webp in /home/holidaymain/public_html/wp-content/plugins/real-estate-listing-realtyna-wpl-pro/libraries/items.php on line 702
[Warning] filesize(): stat failed for https://cdn.realtyfeed.com/cdn/15/MFR773781923/df228949fe378ea48c688372a7f1debe.webp in /home/holidaymain/public_html/wp-content/plugins/real-estate-listing-realtyna-wpl-pro/libraries/items.php on line 702
[Warning] filesize(): stat failed for https://cdn.realtyfeed.com/cdn/15/MFR773781923/6b6bf45286787ccecef7c27cacc3f9c0.webp in /home/holidaymain/public_html/wp-content/plugins/real-estate-listing-realtyna-wpl-pro/libraries/items.php on line 702
[Warning] filesize(): stat failed for https://cdn.realtyfeed.com/cdn/15/MFR773781923/41a5af1ffd2bd1cbbef9c5327bb16678.webp in /home/holidaymain/public_html/wp-content/plugins/real-estate-listing-realtyna-wpl-pro/libraries/items.php on line 702
[Warning] filesize(): stat failed for https://cdn.realtyfeed.com/cdn/15/MFR773781923/8065c04a3a12885de15b178b7c992d0e.webp in /home/holidaymain/public_html/wp-content/plugins/real-estate-listing-realtyna-wpl-pro/libraries/items.php on line 702
[Warning] filesize(): stat failed for https://cdn.realtyfeed.com/cdn/15/MFR773781923/07977fe3e57a86374e61d1bce8b62a7e.webp in /home/holidaymain/public_html/wp-content/plugins/real-estate-listing-realtyna-wpl-pro/libraries/items.php on line 702
[Warning] filesize(): stat failed for https://cdn.realtyfeed.com/cdn/15/MFR773781923/19a887e723ded572f4913989428fb904.webp in /home/holidaymain/public_html/wp-content/plugins/real-estate-listing-realtyna-wpl-pro/libraries/items.php on line 702
[Warning] filesize(): stat failed for https://cdn.realtyfeed.com/cdn/15/MFR773781923/e8fd37590e84d274bc09d180228d5ef4.webp in /home/holidaymain/public_html/wp-content/plugins/real-estate-listing-realtyna-wpl-pro/libraries/items.php on line 702
[Warning] filesize(): stat failed for https://cdn.realtyfeed.com/cdn/15/MFR773781923/337e62ec1d239ac1474e7f7ea9062ad2.webp in /home/holidaymain/public_html/wp-content/plugins/real-estate-listing-realtyna-wpl-pro/libraries/items.php on line 702
[Warning] filesize(): stat failed for https://cdn.realtyfeed.com/cdn/15/MFR773781923/3da3f7d6679f01787fe811804448b02a.webp in /home/holidaymain/public_html/wp-content/plugins/real-estate-listing-realtyna-wpl-pro/libraries/items.php on line 702
[Warning] filesize(): stat failed for https://cdn.realtyfeed.com/cdn/15/MFR773781923/0f8f7f6273e0753c2967dbddab0b7bd3.webp in /home/holidaymain/public_html/wp-content/plugins/real-estate-listing-realtyna-wpl-pro/libraries/items.php on line 702
[Warning] filesize(): stat failed for https://cdn.realtyfeed.com/cdn/15/MFR773781923/7b90312bab401dd49028cdf9dc93d7ce.webp in /home/holidaymain/public_html/wp-content/plugins/real-estate-listing-realtyna-wpl-pro/libraries/items.php on line 702
[Warning] filesize(): stat failed for https://cdn.realtyfeed.com/cdn/15/MFR773781923/21682d213ad472d72c35c41555673fd6.webp in /home/holidaymain/public_html/wp-content/plugins/real-estate-listing-realtyna-wpl-pro/libraries/items.php on line 702
[Warning] filesize(): stat failed for https://cdn.realtyfeed.com/cdn/15/MFR773781923/efe1ebc0d82744e76418af8148595b2a.webp in /home/holidaymain/public_html/wp-content/plugins/real-estate-listing-realtyna-wpl-pro/libraries/items.php on line 702
[Warning] filesize(): stat failed for https://cdn.realtyfeed.com/cdn/15/MFR773781923/910e1613cdf2d208b87ec63d3f1aad49.webp in /home/holidaymain/public_html/wp-content/plugins/real-estate-listing-realtyna-wpl-pro/libraries/items.php on line 702
[Warning] filesize(): stat failed for https://cdn.realtyfeed.com/cdn/15/MFR773781923/7e03bd7b40e9f7d89cfcd5d47451eac5.webp in /home/holidaymain/public_html/wp-content/plugins/real-estate-listing-realtyna-wpl-pro/libraries/items.php on line 702
[Warning] filesize(): stat failed for https://cdn.realtyfeed.com/cdn/15/MFR773781923/09b2f88893e8eb305be8275d4cd59756.webp in /home/holidaymain/public_html/wp-content/plugins/real-estate-listing-realtyna-wpl-pro/libraries/items.php on line 702
[Warning] filesize(): stat failed for https://cdn.realtyfeed.com/cdn/15/MFR773781923/1f7624dc21f7e8df4607b1760e85a779.webp in /home/holidaymain/public_html/wp-content/plugins/real-estate-listing-realtyna-wpl-pro/libraries/items.php on line 702
[Warning] filesize(): stat failed for https://cdn.realtyfeed.com/cdn/15/MFR773781923/2e540ec04265e9464174e34aab248b09.webp in /home/holidaymain/public_html/wp-content/plugins/real-estate-listing-realtyna-wpl-pro/libraries/items.php on line 702
[Warning] filesize(): stat failed for https://cdn.realtyfeed.com/cdn/15/MFR773781923/6ea35b977419493196d92e943bd5d844.webp in /home/holidaymain/public_html/wp-content/plugins/real-estate-listing-realtyna-wpl-pro/libraries/items.php on line 702
[Warning] filesize(): stat failed for https://cdn.realtyfeed.com/cdn/15/MFR773781923/e892d7db96aba8c2259ae9d92ae169e5.webp in /home/holidaymain/public_html/wp-content/plugins/real-estate-listing-realtyna-wpl-pro/libraries/items.php on line 702
[Warning] filesize(): stat failed for https://cdn.realtyfeed.com/cdn/15/MFR773781923/99f3a06262e8e5686d0a3be57c365d57.webp in /home/holidaymain/public_html/wp-content/plugins/real-estate-listing-realtyna-wpl-pro/libraries/items.php on line 702
[Warning] filesize(): stat failed for https://cdn.realtyfeed.com/cdn/15/MFR773781923/d67d2fbf3ec2c2346d4d1b5e9b7df87a.webp in /home/holidaymain/public_html/wp-content/plugins/real-estate-listing-realtyna-wpl-pro/libraries/items.php on line 702
[Warning] filesize(): stat failed for https://cdn.realtyfeed.com/cdn/15/MFR773781923/18ae790337d840d6921f41a4df067dba.webp in /home/holidaymain/public_html/wp-content/plugins/real-estate-listing-realtyna-wpl-pro/libraries/items.php on line 702
[Warning] filesize(): stat failed for https://cdn.realtyfeed.com/cdn/15/MFR769350326/01f15e4cb66c7ff458bca2d3be404f3f.webp in /home/holidaymain/public_html/wp-content/plugins/real-estate-listing-realtyna-wpl-pro/libraries/items.php on line 702
[Warning] filesize(): stat failed for https://cdn.realtyfeed.com/cdn/15/MFR769350326/15626cdf69474a384dc6fdda2348ff46.webp in /home/holidaymain/public_html/wp-content/plugins/real-estate-listing-realtyna-wpl-pro/libraries/items.php on line 702
[Warning] filesize(): stat failed for https://cdn.realtyfeed.com/cdn/15/MFR769350326/148a22922f058da3c160c3dbedd7257c.webp in /home/holidaymain/public_html/wp-content/plugins/real-estate-listing-realtyna-wpl-pro/libraries/items.php on line 702
[Warning] filesize(): stat failed for https://cdn.realtyfeed.com/cdn/15/MFR769350326/631869d7cd898b6b2f5996f1749e5c67.webp in /home/holidaymain/public_html/wp-content/plugins/real-estate-listing-realtyna-wpl-pro/libraries/items.php on line 702
[Warning] filesize(): stat failed for https://cdn.realtyfeed.com/cdn/15/MFR769350326/ceaf209d2e34f9a132dafa28bc7ba979.webp in /home/holidaymain/public_html/wp-content/plugins/real-estate-listing-realtyna-wpl-pro/libraries/items.php on line 702
[Warning] filesize(): stat failed for https://cdn.realtyfeed.com/cdn/15/MFR769350326/32c2779da59be2a077dd6dc4f9e8aee6.webp in /home/holidaymain/public_html/wp-content/plugins/real-estate-listing-realtyna-wpl-pro/libraries/items.php on line 702
[Warning] filesize(): stat failed for https://cdn.realtyfeed.com/cdn/15/MFR769350326/fa6f397896de1dcb85a6c3bb28bb5fc0.webp in /home/holidaymain/public_html/wp-content/plugins/real-estate-listing-realtyna-wpl-pro/libraries/items.php on line 702
[Warning] filesize(): stat failed for https://cdn.realtyfeed.com/cdn/15/MFR769350326/6f97a0540e279ef6c6e73d5696d89486.webp in /home/holidaymain/public_html/wp-content/plugins/real-estate-listing-realtyna-wpl-pro/libraries/items.php on line 702
[Warning] filesize(): stat failed for https://cdn.realtyfeed.com/cdn/15/MFR769350326/e953ce93f480b68dfd597e5ff75c353a.webp in /home/holidaymain/public_html/wp-content/plugins/real-estate-listing-realtyna-wpl-pro/libraries/items.php on line 702
[Warning] filesize(): stat failed for https://cdn.realtyfeed.com/cdn/15/MFR769350326/eee85eb09819dad602452beb0c1ef7bf.webp in /home/holidaymain/public_html/wp-content/plugins/real-estate-listing-realtyna-wpl-pro/libraries/items.php on line 702
[Warning] filesize(): stat failed for https://cdn.realtyfeed.com/cdn/15/MFR769350326/d68ce4b73678bb6d300367fcc4317f09.webp in /home/holidaymain/public_html/wp-content/plugins/real-estate-listing-realtyna-wpl-pro/libraries/items.php on line 702
[Warning] filesize(): stat failed for https://cdn.realtyfeed.com/cdn/15/MFR769350326/ed9d44aaf4043e48a0bca6c6bfccc9de.webp in /home/holidaymain/public_html/wp-content/plugins/real-estate-listing-realtyna-wpl-pro/libraries/items.php on line 702
[Warning] filesize(): stat failed for https://cdn.realtyfeed.com/cdn/15/MFR769350326/6d928314068055ec7156701a481d94d5.webp in /home/holidaymain/public_html/wp-content/plugins/real-estate-listing-realtyna-wpl-pro/libraries/items.php on line 702
[Warning] filesize(): stat failed for https://cdn.realtyfeed.com/cdn/15/MFR769350326/fb37993de93d61ba4542cde711086d0c.webp in /home/holidaymain/public_html/wp-content/plugins/real-estate-listing-realtyna-wpl-pro/libraries/items.php on line 702
[Warning] filesize(): stat failed for https://cdn.realtyfeed.com/cdn/15/MFR769350326/300d80515deab6810b62879f7f90eeaf.webp in /home/holidaymain/public_html/wp-content/plugins/real-estate-listing-realtyna-wpl-pro/libraries/items.php on line 702
[Warning] filesize(): stat failed for https://cdn.realtyfeed.com/cdn/15/MFR769350326/5c2783163b722e9cc4ebe5c1188b5c4f.webp in /home/holidaymain/public_html/wp-content/plugins/real-estate-listing-realtyna-wpl-pro/libraries/items.php on line 702
[Warning] filesize(): stat failed for https://cdn.realtyfeed.com/cdn/15/MFR769350326/df13c0cde851c1fc726d721c17ac458b.webp in /home/holidaymain/public_html/wp-content/plugins/real-estate-listing-realtyna-wpl-pro/libraries/items.php on line 702
[Warning] filesize(): stat failed for https://cdn.realtyfeed.com/cdn/15/MFR769350326/f9c86fe6892ace74e8f58d02208f854c.webp in /home/holidaymain/public_html/wp-content/plugins/real-estate-listing-realtyna-wpl-pro/libraries/items.php on line 702
[Warning] filesize(): stat failed for https://cdn.realtyfeed.com/cdn/15/MFR769350326/868f6635b5a0ecc1e4967aad6ed6a460.webp in /home/holidaymain/public_html/wp-content/plugins/real-estate-listing-realtyna-wpl-pro/libraries/items.php on line 702
[Warning] filesize(): stat failed for https://cdn.realtyfeed.com/cdn/15/MFR769350326/6d53b389771cfd462d746057eee1015b.webp in /home/holidaymain/public_html/wp-content/plugins/real-estate-listing-realtyna-wpl-pro/libraries/items.php on line 702
[Warning] filesize(): stat failed for https://cdn.realtyfeed.com/cdn/15/MFR769350326/b1b831c185c08ca6494ee0f6b25b4a58.webp in /home/holidaymain/public_html/wp-content/plugins/real-estate-listing-realtyna-wpl-pro/libraries/items.php on line 702
[Warning] filesize(): stat failed for https://cdn.realtyfeed.com/cdn/15/MFR769350326/e0fcd4957e2e417b140c9fec1b06b2f3.webp in /home/holidaymain/public_html/wp-content/plugins/real-estate-listing-realtyna-wpl-pro/libraries/items.php on line 702
[Warning] filesize(): stat failed for https://cdn.realtyfeed.com/cdn/15/MFR769350326/24c70b1d8fc83ae400aac152a0601dc3.webp in /home/holidaymain/public_html/wp-content/plugins/real-estate-listing-realtyna-wpl-pro/libraries/items.php on line 702
[Warning] filesize(): stat failed for https://cdn.realtyfeed.com/cdn/15/MFR769350326/2953e822dbe2482fca81ff33d1d64945.webp in /home/holidaymain/public_html/wp-content/plugins/real-estate-listing-realtyna-wpl-pro/libraries/items.php on line 702
[Warning] filesize(): stat failed for https://cdn.realtyfeed.com/cdn/15/MFR769350326/c46f34c2661ac30b44c1efc992fb51da.webp in /home/holidaymain/public_html/wp-content/plugins/real-estate-listing-realtyna-wpl-pro/libraries/items.php on line 702
[Warning] filesize(): stat failed for https://cdn.realtyfeed.com/cdn/15/MFR769350326/51f56364454d86c6c11062b90dd428d8.webp in /home/holidaymain/public_html/wp-content/plugins/real-estate-listing-realtyna-wpl-pro/libraries/items.php on line 702
[Warning] filesize(): stat failed for https://cdn.realtyfeed.com/cdn/15/MFR769350326/ddbc481fa7c11c1767b94f325b5b58cd.webp in /home/holidaymain/public_html/wp-content/plugins/real-estate-listing-realtyna-wpl-pro/libraries/items.php on line 702
[Warning] filesize(): stat failed for https://cdn.realtyfeed.com/cdn/15/MFR769350326/568c47f2a3d4d8bd030f6f0e2c5c05f6.webp in /home/holidaymain/public_html/wp-content/plugins/real-estate-listing-realtyna-wpl-pro/libraries/items.php on line 702
[Warning] filesize(): stat failed for https://cdn.realtyfeed.com/cdn/15/MFR769350326/d34560f0b64fae63197e7f35ae8fe0d1.webp in /home/holidaymain/public_html/wp-content/plugins/real-estate-listing-realtyna-wpl-pro/libraries/items.php on line 702
[Warning] filesize(): stat failed for https://cdn.realtyfeed.com/cdn/15/MFR769350326/17740dcedd51be8b0ffbd686443d7e7a.webp in /home/holidaymain/public_html/wp-content/plugins/real-estate-listing-realtyna-wpl-pro/libraries/items.php on line 702
[Warning] filesize(): stat failed for https://cdn.realtyfeed.com/cdn/15/MFR769350326/2f0d8cd2fc16b5723c7cdbbf2fe05601.webp in /home/holidaymain/public_html/wp-content/plugins/real-estate-listing-realtyna-wpl-pro/libraries/items.php on line 702
[Warning] filesize(): stat failed for https://cdn.realtyfeed.com/cdn/15/MFR769350326/18a97d68f2d62ce62087b9bc1949ce94.webp in /home/holidaymain/public_html/wp-content/plugins/real-estate-listing-realtyna-wpl-pro/libraries/items.php on line 702
[Warning] filesize(): stat failed for https://cdn.realtyfeed.com/cdn/15/MFR769350326/8c53f9524a342d7976719226ed7e6d95.webp in /home/holidaymain/public_html/wp-content/plugins/real-estate-listing-realtyna-wpl-pro/libraries/items.php on line 702
[Warning] filesize(): stat failed for https://cdn.realtyfeed.com/cdn/15/MFR769350326/82d4da7ecf1bce6948663ba4ff89c2c8.webp in /home/holidaymain/public_html/wp-content/plugins/real-estate-listing-realtyna-wpl-pro/libraries/items.php on line 702
[Warning] filesize(): stat failed for https://cdn.realtyfeed.com/cdn/15/MFR769350326/04aaa15d57b0fa01cd45a3a7be9edae5.webp in /home/holidaymain/public_html/wp-content/plugins/real-estate-listing-realtyna-wpl-pro/libraries/items.php on line 702
[Warning] filesize(): stat failed for https://cdn.realtyfeed.com/cdn/15/MFR769350326/5fe3cbcb9fceab9df5a1e2ff8007262a.webp in /home/holidaymain/public_html/wp-content/plugins/real-estate-listing-realtyna-wpl-pro/libraries/items.php on line 702
[Warning] filesize(): stat failed for https://cdn.realtyfeed.com/cdn/15/MFR769350326/6d655646ac2dd2cd35d2f1c5ff84df02.webp in /home/holidaymain/public_html/wp-content/plugins/real-estate-listing-realtyna-wpl-pro/libraries/items.php on line 702
[Warning] filesize(): stat failed for https://cdn.realtyfeed.com/cdn/15/MFR769350326/243a848bebb137d6b9553c46fac96f66.webp in /home/holidaymain/public_html/wp-content/plugins/real-estate-listing-realtyna-wpl-pro/libraries/items.php on line 702
[Warning] filesize(): stat failed for https://cdn.realtyfeed.com/cdn/15/MFR769350326/a5e84f7ae639b1d0082a8f640590bfea.webp in /home/holidaymain/public_html/wp-content/plugins/real-estate-listing-realtyna-wpl-pro/libraries/items.php on line 702
[Warning] filesize(): stat failed for https://cdn.realtyfeed.com/cdn/15/MFR769350326/915ce5bd30f9c6b9376e6fcce880fc8c.webp in /home/holidaymain/public_html/wp-content/plugins/real-estate-listing-realtyna-wpl-pro/libraries/items.php on line 702
[Warning] filesize(): stat failed for https://cdn.realtyfeed.com/cdn/15/MFR769350326/c51f76bf0c14a5f2861b73c69cb3f907.webp in /home/holidaymain/public_html/wp-content/plugins/real-estate-listing-realtyna-wpl-pro/libraries/items.php on line 702
[Warning] filesize(): stat failed for https://cdn.realtyfeed.com/cdn/15/MFR769350326/681c4b6d23c45176def8f5e467325a8f.webp in /home/holidaymain/public_html/wp-content/plugins/real-estate-listing-realtyna-wpl-pro/libraries/items.php on line 702
[Warning] filesize(): stat failed for https://cdn.realtyfeed.com/cdn/15/MFR769350326/1af0ecb8eec4656ca457a0e8f873edbc.webp in /home/holidaymain/public_html/wp-content/plugins/real-estate-listing-realtyna-wpl-pro/libraries/items.php on line 702
[Warning] filesize(): stat failed for https://cdn.realtyfeed.com/cdn/15/MFR769350326/4ab79866dec4079dcfed9a6e0725ecec.webp in /home/holidaymain/public_html/wp-content/plugins/real-estate-listing-realtyna-wpl-pro/libraries/items.php on line 702
[Warning] filesize(): stat failed for https://cdn.realtyfeed.com/cdn/15/MFR769350326/3685b5f4120f50615cbddcfe933e0fab.webp in /home/holidaymain/public_html/wp-content/plugins/real-estate-listing-realtyna-wpl-pro/libraries/items.php on line 702
[Warning] filesize(): stat failed for https://cdn.realtyfeed.com/cdn/15/MFR769350326/cf1fbdb93c342be2376fa08bb98716b0.webp in /home/holidaymain/public_html/wp-content/plugins/real-estate-listing-realtyna-wpl-pro/libraries/items.php on line 702
[Warning] filesize(): stat failed for https://cdn.realtyfeed.com/cdn/15/MFR769350326/7a98265ce76f395235b5b861378238e0.webp in /home/holidaymain/public_html/wp-content/plugins/real-estate-listing-realtyna-wpl-pro/libraries/items.php on line 702
[Warning] filesize(): stat failed for https://cdn.realtyfeed.com/cdn/15/MFR769350326/6b0fd2bf8aee36fb2f39624fcb49b3ef.webp in /home/holidaymain/public_html/wp-content/plugins/real-estate-listing-realtyna-wpl-pro/libraries/items.php on line 702
[Warning] filesize(): stat failed for https://cdn.realtyfeed.com/cdn/15/MFR769350326/0ef6ce8bdfebe68b53dfb9fbfc6909c2.webp in /home/holidaymain/public_html/wp-content/plugins/real-estate-listing-realtyna-wpl-pro/libraries/items.php on line 702
[Warning] filesize(): stat failed for https://cdn.realtyfeed.com/cdn/15/MFR769350326/304e3a89ea12bc5009dee3935d62fdec.webp in /home/holidaymain/public_html/wp-content/plugins/real-estate-listing-realtyna-wpl-pro/libraries/items.php on line 702
[Warning] filesize(): stat failed for https://cdn.realtyfeed.com/cdn/15/MFR769350326/6eff4f7f18662587d96284754206b557.webp in /home/holidaymain/public_html/wp-content/plugins/real-estate-listing-realtyna-wpl-pro/libraries/items.php on line 702
[Warning] filesize(): stat failed for https://cdn.realtyfeed.com/cdn/15/MFR769350326/5e13ee3f1959e85bc73a763eab23630c.webp in /home/holidaymain/public_html/wp-content/plugins/real-estate-listing-realtyna-wpl-pro/libraries/items.php on line 702
[Warning] filesize(): stat failed for https://cdn.realtyfeed.com/cdn/15/MFR769350326/29e88abcdf94f430c9ee6cc66032686c.webp in /home/holidaymain/public_html/wp-content/plugins/real-estate-listing-realtyna-wpl-pro/libraries/items.php on line 702
[Warning] filesize(): stat failed for https://cdn.realtyfeed.com/cdn/15/MFR769350326/0ffe7a4dc290e46300506da079d318d4.webp in /home/holidaymain/public_html/wp-content/plugins/real-estate-listing-realtyna-wpl-pro/libraries/items.php on line 702
[Warning] filesize(): stat failed for https://cdn.realtyfeed.com/cdn/15/MFR769350326/5b0360aab9649e0f24f8718fedf81b2e.webp in /home/holidaymain/public_html/wp-content/plugins/real-estate-listing-realtyna-wpl-pro/libraries/items.php on line 702
[Warning] filesize(): stat failed for https://cdn.realtyfeed.com/cdn/15/MFR769350326/fbfe1bec0ed88f37d89b6085aba4b366.webp in /home/holidaymain/public_html/wp-content/plugins/real-estate-listing-realtyna-wpl-pro/libraries/items.php on line 702
[Warning] filesize(): stat failed for https://cdn.realtyfeed.com/cdn/15/MFR769350326/51d7c4ce97eb1311e9bf3d6b3419bd37.webp in /home/holidaymain/public_html/wp-content/plugins/real-estate-listing-realtyna-wpl-pro/libraries/items.php on line 702
[Warning] filesize(): stat failed for https://cdn.realtyfeed.com/cdn/15/MFR769350326/a7a6be3abf723fce3a4cc56dd3a65e84.webp in /home/holidaymain/public_html/wp-content/plugins/real-estate-listing-realtyna-wpl-pro/libraries/items.php on line 702
[Warning] filesize(): stat failed for https://cdn.realtyfeed.com/cdn/15/MFR769350326/094effdf042a917be89ff6f2a0b7c13a.webp in /home/holidaymain/public_html/wp-content/plugins/real-estate-listing-realtyna-wpl-pro/libraries/items.php on line 702
[Warning] filesize(): stat failed for https://cdn.realtyfeed.com/cdn/15/MFR769350326/aa26b055a7128d7b187f18b2449532db.webp in /home/holidaymain/public_html/wp-content/plugins/real-estate-listing-realtyna-wpl-pro/libraries/items.php on line 702
[Warning] filesize(): stat failed for https://cdn.realtyfeed.com/cdn/15/MFR769350326/3c44db544e28a4e7cd75a8ca8c0b59cd.webp in /home/holidaymain/public_html/wp-content/plugins/real-estate-listing-realtyna-wpl-pro/libraries/items.php on line 702
[Warning] filesize(): stat failed for https://cdn.realtyfeed.com/cdn/15/MFR769350326/41cedd972ae857db740fc99d42b94ffb.webp in /home/holidaymain/public_html/wp-content/plugins/real-estate-listing-realtyna-wpl-pro/libraries/items.php on line 702
[Warning] filesize(): stat failed for https://cdn.realtyfeed.com/cdn/15/MFR769350326/68ea6c20cead0b21e9b9ff19c6285a59.webp in /home/holidaymain/public_html/wp-content/plugins/real-estate-listing-realtyna-wpl-pro/libraries/items.php on line 702
[Warning] filesize(): stat failed for https://cdn.realtyfeed.com/cdn/15/MFR769350326/6a8d3a671b2ea897d0ac5f465347b42f.webp in /home/holidaymain/public_html/wp-content/plugins/real-estate-listing-realtyna-wpl-pro/libraries/items.php on line 702
[Warning] filesize(): stat failed for https://cdn.realtyfeed.com/cdn/15/MFR769350326/51b0d0db25020063063382adecbbc9ad.webp in /home/holidaymain/public_html/wp-content/plugins/real-estate-listing-realtyna-wpl-pro/libraries/items.php on line 702
[Warning] filesize(): stat failed for https://cdn.realtyfeed.com/cdn/15/MFR769350326/81e8d271ebb6e86d32356cb89044939c.webp in /home/holidaymain/public_html/wp-content/plugins/real-estate-listing-realtyna-wpl-pro/libraries/items.php on line 702
[Warning] filesize(): stat failed for https://cdn.realtyfeed.com/cdn/15/MFR769350326/616b06bd7276b01e5a57fef72928abfd.webp in /home/holidaymain/public_html/wp-content/plugins/real-estate-listing-realtyna-wpl-pro/libraries/items.php on line 702
[Warning] filesize(): stat failed for https://cdn.realtyfeed.com/cdn/15/MFR769350326/bc092703c4233166a8ef63bc355bfdb1.webp in /home/holidaymain/public_html/wp-content/plugins/real-estate-listing-realtyna-wpl-pro/libraries/items.php on line 702
[Warning] filesize(): stat failed for https://cdn.realtyfeed.com/cdn/15/MFR769350326/1ff023d81344f7970c11be1e3938b061.webp in /home/holidaymain/public_html/wp-content/plugins/real-estate-listing-realtyna-wpl-pro/libraries/items.php on line 702
[Warning] filesize(): stat failed for https://cdn.realtyfeed.com/cdn/15/MFR769350326/5f910f1ddbb30fdc743966faca250842.webp in /home/holidaymain/public_html/wp-content/plugins/real-estate-listing-realtyna-wpl-pro/libraries/items.php on line 702
[Warning] filesize(): stat failed for https://cdn.realtyfeed.com/cdn/15/MFR769350326/bda9e44d4f3227eef94f296d0317f54a.webp in /home/holidaymain/public_html/wp-content/plugins/real-estate-listing-realtyna-wpl-pro/libraries/items.php on line 702
[Warning] filesize(): stat failed for https://cdn.realtyfeed.com/cdn/15/MFR769350326/8055f89fa30143de2fae1be0bc9e695f.webp in /home/holidaymain/public_html/wp-content/plugins/real-estate-listing-realtyna-wpl-pro/libraries/items.php on line 702
[Warning] filesize(): stat failed for https://cdn.realtyfeed.com/cdn/15/MFR769350326/fa109c70566a6be96c4d8a3b0e52e01e.webp in /home/holidaymain/public_html/wp-content/plugins/real-estate-listing-realtyna-wpl-pro/libraries/items.php on line 702
[Warning] filesize(): stat failed for https://cdn.realtyfeed.com/cdn/15/MFR769350326/535f0f6ff07ddac9245bf47076b895dd.webp in /home/holidaymain/public_html/wp-content/plugins/real-estate-listing-realtyna-wpl-pro/libraries/items.php on line 702
[Warning] filesize(): stat failed for https://cdn.realtyfeed.com/cdn/15/MFR769350326/1cf4d1c4237807c611b5c8f717f0336e.webp in /home/holidaymain/public_html/wp-content/plugins/real-estate-listing-realtyna-wpl-pro/libraries/items.php on line 702
[Warning] filesize(): stat failed for https://cdn.realtyfeed.com/cdn/15/MFR769350326/4acf807ffef83117376535cf2e888211.webp in /home/holidaymain/public_html/wp-content/plugins/real-estate-listing-realtyna-wpl-pro/libraries/items.php on line 702
[Warning] filesize(): stat failed for https://cdn.realtyfeed.com/cdn/15/MFR769350326/de9375809036ee47f0a03586ea19d8b0.webp in /home/holidaymain/public_html/wp-content/plugins/real-estate-listing-realtyna-wpl-pro/libraries/items.php on line 702
[Warning] filesize(): stat failed for https://cdn.realtyfeed.com/cdn/15/MFR769350326/217f162835a640865d1182217eb5fecf.webp in /home/holidaymain/public_html/wp-content/plugins/real-estate-listing-realtyna-wpl-pro/libraries/items.php on line 702
[Warning] filesize(): stat failed for https://cdn.realtyfeed.com/cdn/15/MFR769350326/0410a859b60d106434327303d3dc8969.webp in /home/holidaymain/public_html/wp-content/plugins/real-estate-listing-realtyna-wpl-pro/libraries/items.php on line 702
[Warning] filesize(): stat failed for https://cdn.realtyfeed.com/cdn/15/MFR769350326/13f081309ef575fbe46f141081322806.webp in /home/holidaymain/public_html/wp-content/plugins/real-estate-listing-realtyna-wpl-pro/libraries/items.php on line 702
[Warning] filesize(): stat failed for https://cdn.realtyfeed.com/cdn/15/MFR769350326/34bc0e5171d8181809ee295b1f47f7bf.webp in /home/holidaymain/public_html/wp-content/plugins/real-estate-listing-realtyna-wpl-pro/libraries/items.php on line 702
[Warning] filesize(): stat failed for https://cdn.realtyfeed.com/cdn/15/MFR769350326/626c0c5ef80380b378114430d13d9e3c.webp in /home/holidaymain/public_html/wp-content/plugins/real-estate-listing-realtyna-wpl-pro/libraries/items.php on line 702
[Warning] filesize(): stat failed for https://cdn.realtyfeed.com/cdn/15/MFR769350326/3cf48b42df9937ef00650a152e1cad1b.webp in /home/holidaymain/public_html/wp-content/plugins/real-estate-listing-realtyna-wpl-pro/libraries/items.php on line 702
[Warning] filesize(): stat failed for https://cdn.realtyfeed.com/cdn/15/MFR756374440/2d095b5444c50499344b4749583d288c.webp in /home/holidaymain/public_html/wp-content/plugins/real-estate-listing-realtyna-wpl-pro/libraries/items.php on line 702
[Warning] filesize(): stat failed for https://cdn.realtyfeed.com/cdn/15/MFR756374440/219e7c35acf50217afe8fde93bcb90de.webp in /home/holidaymain/public_html/wp-content/plugins/real-estate-listing-realtyna-wpl-pro/libraries/items.php on line 702
[Warning] filesize(): stat failed for https://cdn.realtyfeed.com/cdn/15/MFR756374440/6466a92c1b372b6f297ea61d96f98263.webp in /home/holidaymain/public_html/wp-content/plugins/real-estate-listing-realtyna-wpl-pro/libraries/items.php on line 702
[Warning] filesize(): stat failed for https://cdn.realtyfeed.com/cdn/15/MFR756374440/4c8ba98d3bb12b393143fde51bc24e24.webp in /home/holidaymain/public_html/wp-content/plugins/real-estate-listing-realtyna-wpl-pro/libraries/items.php on line 702
[Warning] filesize(): stat failed for https://cdn.realtyfeed.com/cdn/15/MFR756374440/5932db7f20216a77c1c93f631982026b.webp in /home/holidaymain/public_html/wp-content/plugins/real-estate-listing-realtyna-wpl-pro/libraries/items.php on line 702
[Warning] filesize(): stat failed for https://cdn.realtyfeed.com/cdn/15/MFR756374440/fdfb54b9a12e076acb4bf0cf2f6c206f.webp in /home/holidaymain/public_html/wp-content/plugins/real-estate-listing-realtyna-wpl-pro/libraries/items.php on line 702
[Warning] filesize(): stat failed for https://cdn.realtyfeed.com/cdn/15/MFR756374440/866a5f965776c8c4611246e0bd9a0848.webp in /home/holidaymain/public_html/wp-content/plugins/real-estate-listing-realtyna-wpl-pro/libraries/items.php on line 702
[Warning] filesize(): stat failed for https://cdn.realtyfeed.com/cdn/15/MFR756374440/71c59940ddcb63a242b2cf07e78998a3.webp in /home/holidaymain/public_html/wp-content/plugins/real-estate-listing-realtyna-wpl-pro/libraries/items.php on line 702
[Warning] filesize(): stat failed for https://cdn.realtyfeed.com/cdn/15/MFR756374440/801944c7c292ccb18000767c045bbc3b.webp in /home/holidaymain/public_html/wp-content/plugins/real-estate-listing-realtyna-wpl-pro/libraries/items.php on line 702
[Warning] filesize(): stat failed for https://cdn.realtyfeed.com/cdn/15/MFR756374440/260d819533f6ad83221ca3a9b263194e.webp in /home/holidaymain/public_html/wp-content/plugins/real-estate-listing-realtyna-wpl-pro/libraries/items.php on line 702
[Warning] filesize(): stat failed for https://cdn.realtyfeed.com/cdn/15/MFR756374440/1369ab82175e78f4ddb13cde6d141f1f.webp in /home/holidaymain/public_html/wp-content/plugins/real-estate-listing-realtyna-wpl-pro/libraries/items.php on line 702
[Warning] filesize(): stat failed for https://cdn.realtyfeed.com/cdn/15/MFR756374440/44e9361f3e569ca0af7635c3c7df1c8a.webp in /home/holidaymain/public_html/wp-content/plugins/real-estate-listing-realtyna-wpl-pro/libraries/items.php on line 702
[Warning] filesize(): stat failed for https://cdn.realtyfeed.com/cdn/15/MFR756374440/915f71a6f9f75b25793f4e4a14a374df.webp in /home/holidaymain/public_html/wp-content/plugins/real-estate-listing-realtyna-wpl-pro/libraries/items.php on line 702
[Warning] filesize(): stat failed for https://cdn.realtyfeed.com/cdn/15/MFR756374440/786143b9f3173fda45f74548b08c42da.webp in /home/holidaymain/public_html/wp-content/plugins/real-estate-listing-realtyna-wpl-pro/libraries/items.php on line 702
[Warning] filesize(): stat failed for https://cdn.realtyfeed.com/cdn/15/MFR756374440/3b5f7c423e7cec254013da5c188542b7.webp in /home/holidaymain/public_html/wp-content/plugins/real-estate-listing-realtyna-wpl-pro/libraries/items.php on line 702
[Warning] filesize(): stat failed for https://cdn.realtyfeed.com/cdn/15/MFR756374440/45cf34be099bd62385442f5bc37b8907.webp in /home/holidaymain/public_html/wp-content/plugins/real-estate-listing-realtyna-wpl-pro/libraries/items.php on line 702
[Warning] filesize(): stat failed for https://cdn.realtyfeed.com/cdn/15/MFR756374440/83d6a592ffa8bdd1205d06a017e691dc.webp in /home/holidaymain/public_html/wp-content/plugins/real-estate-listing-realtyna-wpl-pro/libraries/items.php on line 702
[Warning] filesize(): stat failed for https://cdn.realtyfeed.com/cdn/15/MFR756374440/d987eddd160a3c18cd273e1ac13fc600.webp in /home/holidaymain/public_html/wp-content/plugins/real-estate-listing-realtyna-wpl-pro/libraries/items.php on line 702
[Warning] filesize(): stat failed for https://cdn.realtyfeed.com/cdn/15/MFR756374440/21bfd42da2410e59018932bd419cff4d.webp in /home/holidaymain/public_html/wp-content/plugins/real-estate-listing-realtyna-wpl-pro/libraries/items.php on line 702
[Warning] filesize(): stat failed for https://cdn.realtyfeed.com/cdn/15/MFR756374440/9ccd4ac1d47077f53d3c06fb88461033.webp in /home/holidaymain/public_html/wp-content/plugins/real-estate-listing-realtyna-wpl-pro/libraries/items.php on line 702
[Warning] filesize(): stat failed for https://cdn.realtyfeed.com/cdn/15/MFR756374440/585c07ac5e97a65cafe499c65be7d5ef.webp in /home/holidaymain/public_html/wp-content/plugins/real-estate-listing-realtyna-wpl-pro/libraries/items.php on line 702
[Warning] filesize(): stat failed for https://cdn.realtyfeed.com/cdn/15/MFR756374440/5d23a71a2a377d63d951bb4e406d2976.webp in /home/holidaymain/public_html/wp-content/plugins/real-estate-listing-realtyna-wpl-pro/libraries/items.php on line 702
[Warning] filesize(): stat failed for https://cdn.realtyfeed.com/cdn/15/MFR756374440/bb1cd8faa2fdb59440fb7a25a3a1c4fc.webp in /home/holidaymain/public_html/wp-content/plugins/real-estate-listing-realtyna-wpl-pro/libraries/items.php on line 702
[Warning] filesize(): stat failed for https://cdn.realtyfeed.com/cdn/15/MFR756374440/363a0865adbc49e55ac37c440fdf87a4.webp in /home/holidaymain/public_html/wp-content/plugins/real-estate-listing-realtyna-wpl-pro/libraries/items.php on line 702
[Warning] filesize(): stat failed for https://cdn.realtyfeed.com/cdn/15/MFR756374440/db9f0f99e2ec16c7f867f10e2048dc11.webp in /home/holidaymain/public_html/wp-content/plugins/real-estate-listing-realtyna-wpl-pro/libraries/items.php on line 702
[Warning] filesize(): stat failed for https://cdn.realtyfeed.com/cdn/15/MFR756374440/4512a3b0d53e9049691fdd37cdb71b82.webp in /home/holidaymain/public_html/wp-content/plugins/real-estate-listing-realtyna-wpl-pro/libraries/items.php on line 702
[Warning] filesize(): stat failed for https://cdn.realtyfeed.com/cdn/15/MFR756374440/4f37a374c458acfed21f4c18fd8b4658.webp in /home/holidaymain/public_html/wp-content/plugins/real-estate-listing-realtyna-wpl-pro/libraries/items.php on line 702
[Warning] filesize(): stat failed for https://cdn.realtyfeed.com/cdn/15/MFR756374440/ec970708446cd689e8811c8833a1a203.webp in /home/holidaymain/public_html/wp-content/plugins/real-estate-listing-realtyna-wpl-pro/libraries/items.php on line 702
[Warning] filesize(): stat failed for https://cdn.realtyfeed.com/cdn/15/MFR756374440/9f52fd5f413a42d95ea15cf668acf8a0.webp in /home/holidaymain/public_html/wp-content/plugins/real-estate-listing-realtyna-wpl-pro/libraries/items.php on line 702
[Warning] filesize(): stat failed for https://cdn.realtyfeed.com/cdn/15/MFR756374440/27859aed0d4ac01b8caed405faa9fb82.webp in /home/holidaymain/public_html/wp-content/plugins/real-estate-listing-realtyna-wpl-pro/libraries/items.php on line 702
[Warning] filesize(): stat failed for https://cdn.realtyfeed.com/cdn/15/MFR756374440/a11511cfb31bcb1d84e3504a6d91c3b0.webp in /home/holidaymain/public_html/wp-content/plugins/real-estate-listing-realtyna-wpl-pro/libraries/items.php on line 702
[Warning] filesize(): stat failed for https://cdn.realtyfeed.com/cdn/15/MFR756374440/976cf4541e22ba9403ca7d6ac1f91341.webp in /home/holidaymain/public_html/wp-content/plugins/real-estate-listing-realtyna-wpl-pro/libraries/items.php on line 702
[Warning] filesize(): stat failed for https://cdn.realtyfeed.com/cdn/15/MFR756374440/03bdcd7b5f20b45aca51080808bf2207.webp in /home/holidaymain/public_html/wp-content/plugins/real-estate-listing-realtyna-wpl-pro/libraries/items.php on line 702
[Warning] filesize(): stat failed for https://cdn.realtyfeed.com/cdn/15/MFR756374440/bd678f27df756ef41cf6265c4d59c9c4.webp in /home/holidaymain/public_html/wp-content/plugins/real-estate-listing-realtyna-wpl-pro/libraries/items.php on line 702
[Warning] filesize(): stat failed for https://cdn.realtyfeed.com/cdn/15/MFR756374440/3ddb8876f0bed9dc09022fbcf7306f59.webp in /home/holidaymain/public_html/wp-content/plugins/real-estate-listing-realtyna-wpl-pro/libraries/items.php on line 702
[Warning] filesize(): stat failed for https://cdn.realtyfeed.com/cdn/15/MFR756374440/caf6464a8dc3df289aa3fd25d6dc2a30.webp in /home/holidaymain/public_html/wp-content/plugins/real-estate-listing-realtyna-wpl-pro/libraries/items.php on line 702
[Warning] filesize(): stat failed for https://cdn.realtyfeed.com/cdn/15/MFR756374440/e4954816401c3b04f60aca0b82f127c2.webp in /home/holidaymain/public_html/wp-content/plugins/real-estate-listing-realtyna-wpl-pro/libraries/items.php on line 702
[Warning] filesize(): stat failed for https://cdn.realtyfeed.com/cdn/15/MFR756374440/107b02f5b92c145d4cb7c321d4be969d.webp in /home/holidaymain/public_html/wp-content/plugins/real-estate-listing-realtyna-wpl-pro/libraries/items.php on line 702
[Warning] filesize(): stat failed for https://cdn.realtyfeed.com/cdn/15/MFR756374440/3c38cc9eb2a7efdc7a5ee80db16279aa.webp in /home/holidaymain/public_html/wp-content/plugins/real-estate-listing-realtyna-wpl-pro/libraries/items.php on line 702
[Warning] filesize(): stat failed for https://cdn.realtyfeed.com/cdn/15/MFR756374440/eb18ccf926ab970f40109d4251222d43.webp in /home/holidaymain/public_html/wp-content/plugins/real-estate-listing-realtyna-wpl-pro/libraries/items.php on line 702
[Warning] filesize(): stat failed for https://cdn.realtyfeed.com/cdn/15/MFR756374440/ef92d8be8cd77d62756998b7b411fe8d.webp in /home/holidaymain/public_html/wp-content/plugins/real-estate-listing-realtyna-wpl-pro/libraries/items.php on line 702
[Warning] filesize(): stat failed for https://cdn.realtyfeed.com/cdn/15/MFR756374440/f7f2085adda839d6f29b48c0e363d07f.webp in /home/holidaymain/public_html/wp-content/plugins/real-estate-listing-realtyna-wpl-pro/libraries/items.php on line 702
[Warning] filesize(): stat failed for https://cdn.realtyfeed.com/cdn/15/MFR756374440/483c38185d9bbb015dc259cc7a604f00.webp in /home/holidaymain/public_html/wp-content/plugins/real-estate-listing-realtyna-wpl-pro/libraries/items.php on line 702
[Warning] filesize(): stat failed for https://cdn.realtyfeed.com/cdn/15/MFR756374440/6c369aab85ea71fee0cc763d8f153d95.webp in /home/holidaymain/public_html/wp-content/plugins/real-estate-listing-realtyna-wpl-pro/libraries/items.php on line 702
[Warning] filesize(): stat failed for https://cdn.realtyfeed.com/cdn/15/MFR756374440/526cb1e2603de2ebddd0be3d84b5befb.webp in /home/holidaymain/public_html/wp-content/plugins/real-estate-listing-realtyna-wpl-pro/libraries/items.php on line 702
[Warning] filesize(): stat failed for https://cdn.realtyfeed.com/cdn/15/MFR756374440/a4d7a3470cc327416ef793e41f77b660.webp in /home/holidaymain/public_html/wp-content/plugins/real-estate-listing-realtyna-wpl-pro/libraries/items.php on line 702
[Warning] filesize(): stat failed for https://cdn.realtyfeed.com/cdn/15/MFR756374440/97cdeff67ff4ea16362d5f197678f53a.webp in /home/holidaymain/public_html/wp-content/plugins/real-estate-listing-realtyna-wpl-pro/libraries/items.php on line 702
[Warning] filesize(): stat failed for https://cdn.realtyfeed.com/cdn/15/MFR756374440/18ab40436d98782dc18940c80b4ded6b.webp in /home/holidaymain/public_html/wp-content/plugins/real-estate-listing-realtyna-wpl-pro/libraries/items.php on line 702
[Warning] filesize(): stat failed for https://cdn.realtyfeed.com/cdn/15/MFR756374440/c67d36c17b0878e557dcc696d1c70b11.webp in /home/holidaymain/public_html/wp-content/plugins/real-estate-listing-realtyna-wpl-pro/libraries/items.php on line 702
[Warning] filesize(): stat failed for https://cdn.realtyfeed.com/cdn/15/MFR756374440/4b2fe02668e076e623ee7c30a0ae1443.webp in /home/holidaymain/public_html/wp-content/plugins/real-estate-listing-realtyna-wpl-pro/libraries/items.php on line 702
[Warning] filesize(): stat failed for https://cdn.realtyfeed.com/cdn/15/MFR756374440/9daf2396b1bba818308a7dbf79ea15c5.webp in /home/holidaymain/public_html/wp-content/plugins/real-estate-listing-realtyna-wpl-pro/libraries/items.php on line 702
[Warning] filesize(): stat failed for https://cdn.realtyfeed.com/cdn/15/MFR756374440/d8ec079f80fb7eecca6c3c5f156118da.webp in /home/holidaymain/public_html/wp-content/plugins/real-estate-listing-realtyna-wpl-pro/libraries/items.php on line 702
[Warning] filesize(): stat failed for https://cdn.realtyfeed.com/cdn/15/MFR756374440/0d6a4eedbb666519246b257bacb151d9.webp in /home/holidaymain/public_html/wp-content/plugins/real-estate-listing-realtyna-wpl-pro/libraries/items.php on line 702
[Warning] filesize(): stat failed for https://cdn.realtyfeed.com/cdn/15/MFR756374440/d1c43b0ac70679d0cb6df727d32d36f6.webp in /home/holidaymain/public_html/wp-content/plugins/real-estate-listing-realtyna-wpl-pro/libraries/items.php on line 702
[Warning] filesize(): stat failed for https://cdn.realtyfeed.com/cdn/15/MFR756374440/4654721832d90c0aa314073529bb3d26.webp in /home/holidaymain/public_html/wp-content/plugins/real-estate-listing-realtyna-wpl-pro/libraries/items.php on line 702
[Warning] filesize(): stat failed for https://cdn.realtyfeed.com/cdn/15/MFR756374440/dac139bc0b5cc7cae5c6ad46409f833b.webp in /home/holidaymain/public_html/wp-content/plugins/real-estate-listing-realtyna-wpl-pro/libraries/items.php on line 702
[Warning] filesize(): stat failed for https://cdn.realtyfeed.com/cdn/15/MFR756374440/24217d3e26aaf685e05306a311ae7e2f.webp in /home/holidaymain/public_html/wp-content/plugins/real-estate-listing-realtyna-wpl-pro/libraries/items.php on line 702
[Warning] filesize(): stat failed for https://cdn.realtyfeed.com/cdn/15/MFR756374440/c8014b0434fd288d88da78ddd18ed677.webp in /home/holidaymain/public_html/wp-content/plugins/real-estate-listing-realtyna-wpl-pro/libraries/items.php on line 702
[Warning] filesize(): stat failed for https://cdn.realtyfeed.com/cdn/15/MFR756374440/95f8c7c190dbe25c0908d0c2580579a3.webp in /home/holidaymain/public_html/wp-content/plugins/real-estate-listing-realtyna-wpl-pro/libraries/items.php on line 702
[Warning] filesize(): stat failed for https://cdn.realtyfeed.com/cdn/15/MFR756374440/3aee1e913e79e2624f1c0fd4280274b5.webp in /home/holidaymain/public_html/wp-content/plugins/real-estate-listing-realtyna-wpl-pro/libraries/items.php on line 702
[Warning] filesize(): stat failed for https://cdn.realtyfeed.com/cdn/15/MFR756374440/6385006925659c7851610961989bb9c1.webp in /home/holidaymain/public_html/wp-content/plugins/real-estate-listing-realtyna-wpl-pro/libraries/items.php on line 702
[Warning] filesize(): stat failed for https://cdn.realtyfeed.com/cdn/15/MFR756374440/56ee97ea24109091669a390179661716.webp in /home/holidaymain/public_html/wp-content/plugins/real-estate-listing-realtyna-wpl-pro/libraries/items.php on line 702
[Warning] filesize(): stat failed for https://cdn.realtyfeed.com/cdn/15/MFR756374440/11e2aab279995140dcfd5ac0989327a1.webp in /home/holidaymain/public_html/wp-content/plugins/real-estate-listing-realtyna-wpl-pro/libraries/items.php on line 702
[Warning] filesize(): stat failed for https://cdn.realtyfeed.com/cdn/15/MFR756374440/fc0c56af9b4cc6dbcede164c12be5886.webp in /home/holidaymain/public_html/wp-content/plugins/real-estate-listing-realtyna-wpl-pro/libraries/items.php on line 702
[Warning] filesize(): stat failed for https://cdn.realtyfeed.com/cdn/15/MFR756374440/c0ff1dabd776b01b65e3940dde45fa85.webp in /home/holidaymain/public_html/wp-content/plugins/real-estate-listing-realtyna-wpl-pro/libraries/items.php on line 702
[Warning] filesize(): stat failed for https://cdn.realtyfeed.com/cdn/15/MFR756374440/39b141b6ad82366bda302d9a81690a03.webp in /home/holidaymain/public_html/wp-content/plugins/real-estate-listing-realtyna-wpl-pro/libraries/items.php on line 702
[Warning] filesize(): stat failed for https://cdn.realtyfeed.com/cdn/15/MFR756374440/d8232eabdf2fc490e865c34ee3df54d5.webp in /home/holidaymain/public_html/wp-content/plugins/real-estate-listing-realtyna-wpl-pro/libraries/items.php on line 702
[Warning] filesize(): stat failed for https://cdn.realtyfeed.com/cdn/15/MFR756374440/429a556da20810c66e3ee70cb250b8f6.webp in /home/holidaymain/public_html/wp-content/plugins/real-estate-listing-realtyna-wpl-pro/libraries/items.php on line 702
[Warning] filesize(): stat failed for https://cdn.realtyfeed.com/cdn/15/MFR756374440/341be186a9ec6f54c0faef736e25180f.webp in /home/holidaymain/public_html/wp-content/plugins/real-estate-listing-realtyna-wpl-pro/libraries/items.php on line 702
[Warning] filesize(): stat failed for https://cdn.realtyfeed.com/cdn/15/MFR756374440/0d031149524d98db2bb52c766b232e24.webp in /home/holidaymain/public_html/wp-content/plugins/real-estate-listing-realtyna-wpl-pro/libraries/items.php on line 702
[Warning] filesize(): stat failed for https://cdn.realtyfeed.com/cdn/15/MFR756374440/c6f6b12374d97c94000b11e4d95f0c4d.webp in /home/holidaymain/public_html/wp-content/plugins/real-estate-listing-realtyna-wpl-pro/libraries/items.php on line 702
[Warning] filesize(): stat failed for https://cdn.realtyfeed.com/cdn/15/MFR756374440/6e748c378a94228cf9bd1bf7bbe1167f.webp in /home/holidaymain/public_html/wp-content/plugins/real-estate-listing-realtyna-wpl-pro/libraries/items.php on line 702
[Warning] filesize(): stat failed for https://cdn.realtyfeed.com/cdn/15/MFR756374440/93e71e43b50fdbc38a7041969258aa78.webp in /home/holidaymain/public_html/wp-content/plugins/real-estate-listing-realtyna-wpl-pro/libraries/items.php on line 702
[Warning] filesize(): stat failed for https://cdn.realtyfeed.com/cdn/15/MFR756374440/769f679d9915b2e8d535130335df27e3.webp in /home/holidaymain/public_html/wp-content/plugins/real-estate-listing-realtyna-wpl-pro/libraries/items.php on line 702
[Warning] filesize(): stat failed for https://cdn.realtyfeed.com/cdn/15/MFR756374440/c09529de8174c3e55e4cce5e11536d04.webp in /home/holidaymain/public_html/wp-content/plugins/real-estate-listing-realtyna-wpl-pro/libraries/items.php on line 702
[Warning] filesize(): stat failed for https://cdn.realtyfeed.com/cdn/15/MFR756374440/b4ab2a257a96ee1706ec05ca6ec2bca9.webp in /home/holidaymain/public_html/wp-content/plugins/real-estate-listing-realtyna-wpl-pro/libraries/items.php on line 702
[Warning] filesize(): stat failed for https://cdn.realtyfeed.com/cdn/15/MFR756374440/ce67fe478f0f5dc46721dbb5240dbc09.webp in /home/holidaymain/public_html/wp-content/plugins/real-estate-listing-realtyna-wpl-pro/libraries/items.php on line 702
[Warning] filesize(): stat failed for https://cdn.realtyfeed.com/cdn/15/MFR756374440/cb4a666aaf2fbcb2775b79a81b407b48.webp in /home/holidaymain/public_html/wp-content/plugins/real-estate-listing-realtyna-wpl-pro/libraries/items.php on line 702
[Warning] filesize(): stat failed for https://cdn.realtyfeed.com/cdn/15/MFR756374440/af0b07e6a63a43b6125f81cb6141c356.webp in /home/holidaymain/public_html/wp-content/plugins/real-estate-listing-realtyna-wpl-pro/libraries/items.php on line 702
[Warning] filesize(): stat failed for https://cdn.realtyfeed.com/cdn/15/MFR756374440/18f74406c8753e540e4dfb6338131482.webp in /home/holidaymain/public_html/wp-content/plugins/real-estate-listing-realtyna-wpl-pro/libraries/items.php on line 702
[Warning] filesize(): stat failed for https://cdn.realtyfeed.com/cdn/15/MFR756374440/c9b620e5c6340f22bccb7a009ca66d9d.webp in /home/holidaymain/public_html/wp-content/plugins/real-estate-listing-realtyna-wpl-pro/libraries/items.php on line 702
[Warning] filesize(): stat failed for https://cdn.realtyfeed.com/cdn/15/MFR756374440/733f525e2da393403925bb97165e6db6.webp in /home/holidaymain/public_html/wp-content/plugins/real-estate-listing-realtyna-wpl-pro/libraries/items.php on line 702
[Warning] filesize(): stat failed for https://cdn.realtyfeed.com/cdn/15/MFR756374440/a8d99b07e2b63fd0406b5d5c9f179acb.webp in /home/holidaymain/public_html/wp-content/plugins/real-estate-listing-realtyna-wpl-pro/libraries/items.php on line 702
[Warning] filesize(): stat failed for https://cdn.realtyfeed.com/cdn/15/MFR756374440/f642b719a358a2719ec0143bcc12c12e.webp in /home/holidaymain/public_html/wp-content/plugins/real-estate-listing-realtyna-wpl-pro/libraries/items.php on line 702
[Warning] filesize(): stat failed for https://cdn.realtyfeed.com/cdn/15/MFR756374440/5fe7ede2076e72e67d2109dd28ca2a03.webp in /home/holidaymain/public_html/wp-content/plugins/real-estate-listing-realtyna-wpl-pro/libraries/items.php on line 702
[Warning] filesize(): stat failed for https://cdn.realtyfeed.com/cdn/15/MFR756374440/9f17084f2be7c6207af0e66805ea996e.webp in /home/holidaymain/public_html/wp-content/plugins/real-estate-listing-realtyna-wpl-pro/libraries/items.php on line 702
[Warning] filesize(): stat failed for https://cdn.realtyfeed.com/cdn/15/MFR756374440/5117e91482552cfa3eb640645628229a.webp in /home/holidaymain/public_html/wp-content/plugins/real-estate-listing-realtyna-wpl-pro/libraries/items.php on line 702
[Warning] filesize(): stat failed for https://cdn.realtyfeed.com/cdn/15/MFR756374440/6452687edabf9e9d53964edf207be12a.webp in /home/holidaymain/public_html/wp-content/plugins/real-estate-listing-realtyna-wpl-pro/libraries/items.php on line 702
[Warning] filesize(): stat failed for https://cdn.realtyfeed.com/cdn/15/MFR756374440/2bfb58f8f2d697d75782b8cf1344d18d.webp in /home/holidaymain/public_html/wp-content/plugins/real-estate-listing-realtyna-wpl-pro/libraries/items.php on line 702
[Warning] filesize(): stat failed for https://cdn.realtyfeed.com/cdn/15/MFR756374440/4a5fa94b25ef0a61e239121e2618db87.webp in /home/holidaymain/public_html/wp-content/plugins/real-estate-listing-realtyna-wpl-pro/libraries/items.php on line 702
[Warning] filesize(): stat failed for https://cdn.realtyfeed.com/cdn/15/MFR756374440/d21b74bef31949232ce5920510a030cf.webp in /home/holidaymain/public_html/wp-content/plugins/real-estate-listing-realtyna-wpl-pro/libraries/items.php on line 702
[Warning] filesize(): stat failed for https://cdn.realtyfeed.com/cdn/15/MFR756374440/2a1e78fc7b87734b332c7432ded5366d.webp in /home/holidaymain/public_html/wp-content/plugins/real-estate-listing-realtyna-wpl-pro/libraries/items.php on line 702
[Warning] filesize(): stat failed for https://cdn.realtyfeed.com/cdn/15/MFR756374440/f7dd27236829ee699bb08f7db1a2ae8f.webp in /home/holidaymain/public_html/wp-content/plugins/real-estate-listing-realtyna-wpl-pro/libraries/items.php on line 702
[Warning] filesize(): stat failed for https://cdn.realtyfeed.com/cdn/15/MFR756374440/79b0923b792cab804f39549837811500.webp in /home/holidaymain/public_html/wp-content/plugins/real-estate-listing-realtyna-wpl-pro/libraries/items.php on line 702
[Warning] filesize(): stat failed for https://cdn.realtyfeed.com/cdn/15/MFR756374440/1d67365f15bcfdd4c22d4eea9e8a5beb.webp in /home/holidaymain/public_html/wp-content/plugins/real-estate-listing-realtyna-wpl-pro/libraries/items.php on line 702
[Warning] filesize(): stat failed for https://cdn.realtyfeed.com/cdn/15/MFR756374440/45767131531003a4cf8355045e997a01.webp in /home/holidaymain/public_html/wp-content/plugins/real-estate-listing-realtyna-wpl-pro/libraries/items.php on line 702
[Warning] filesize(): stat failed for https://cdn.realtyfeed.com/cdn/15/MFR756374440/98f8be3407ecc169c0a379478966d2df.webp in /home/holidaymain/public_html/wp-content/plugins/real-estate-listing-realtyna-wpl-pro/libraries/items.php on line 702
[Warning] filesize(): stat failed for https://cdn.realtyfeed.com/cdn/15/MFR756374440/f48aa0e258bf9d1d0ef5a0b6d98219f0.webp in /home/holidaymain/public_html/wp-content/plugins/real-estate-listing-realtyna-wpl-pro/libraries/items.php on line 702
[Warning] filesize(): stat failed for https://cdn.realtyfeed.com/cdn/15/MFR773539610/4284c29f30d0b8e0d6d15af029c32d7a.webp in /home/holidaymain/public_html/wp-content/plugins/real-estate-listing-realtyna-wpl-pro/libraries/items.php on line 702
[Warning] filesize(): stat failed for https://cdn.realtyfeed.com/cdn/15/MFR773539610/c32ce4b1c45eb587ff03c6cdd1b4a304.webp in /home/holidaymain/public_html/wp-content/plugins/real-estate-listing-realtyna-wpl-pro/libraries/items.php on line 702
[Warning] filesize(): stat failed for https://cdn.realtyfeed.com/cdn/15/MFR773539610/7d19ecde1e4d562cb71c33308f207b8f.webp in /home/holidaymain/public_html/wp-content/plugins/real-estate-listing-realtyna-wpl-pro/libraries/items.php on line 702
[Warning] filesize(): stat failed for https://cdn.realtyfeed.com/cdn/15/MFR773539610/8a38f13bdf28122fb77c18a36d210072.webp in /home/holidaymain/public_html/wp-content/plugins/real-estate-listing-realtyna-wpl-pro/libraries/items.php on line 702
[Warning] filesize(): stat failed for https://cdn.realtyfeed.com/cdn/15/MFR773539610/bcacd2e6c5c7251c8c5af32de787e5c7.webp in /home/holidaymain/public_html/wp-content/plugins/real-estate-listing-realtyna-wpl-pro/libraries/items.php on line 702
[Warning] filesize(): stat failed for https://cdn.realtyfeed.com/cdn/15/MFR773539610/9b655adca2aaf0f2a1df468cb9c642ba.webp in /home/holidaymain/public_html/wp-content/plugins/real-estate-listing-realtyna-wpl-pro/libraries/items.php on line 702
[Warning] filesize(): stat failed for https://cdn.realtyfeed.com/cdn/15/MFR773539610/574d51435385806216a69f0563fb091c.webp in /home/holidaymain/public_html/wp-content/plugins/real-estate-listing-realtyna-wpl-pro/libraries/items.php on line 702
[Warning] filesize(): stat failed for https://cdn.realtyfeed.com/cdn/15/MFR773539610/f1273cc805c8cd2990eaacf6a7e88819.webp in /home/holidaymain/public_html/wp-content/plugins/real-estate-listing-realtyna-wpl-pro/libraries/items.php on line 702
[Warning] filesize(): stat failed for https://cdn.realtyfeed.com/cdn/15/MFR773539610/b6402315c66ea515ce7d2a4b931e26b7.webp in /home/holidaymain/public_html/wp-content/plugins/real-estate-listing-realtyna-wpl-pro/libraries/items.php on line 702
[Warning] filesize(): stat failed for https://cdn.realtyfeed.com/cdn/15/MFR773539610/d583004946187eb0ea7ae74f10772086.webp in /home/holidaymain/public_html/wp-content/plugins/real-estate-listing-realtyna-wpl-pro/libraries/items.php on line 702
[Warning] filesize(): stat failed for https://cdn.realtyfeed.com/cdn/15/MFR773539610/7889b7615ebf2071fd554b6f5f6325fa.webp in /home/holidaymain/public_html/wp-content/plugins/real-estate-listing-realtyna-wpl-pro/libraries/items.php on line 702
[Warning] filesize(): stat failed for https://cdn.realtyfeed.com/cdn/15/MFR773539610/ff9b8442f8abd14736d015aebb124ace.webp in /home/holidaymain/public_html/wp-content/plugins/real-estate-listing-realtyna-wpl-pro/libraries/items.php on line 702
[Warning] filesize(): stat failed for https://cdn.realtyfeed.com/cdn/15/MFR773539610/ab61548d35442b5ec765516ad25abb29.webp in /home/holidaymain/public_html/wp-content/plugins/real-estate-listing-realtyna-wpl-pro/libraries/items.php on line 702
[Warning] filesize(): stat failed for https://cdn.realtyfeed.com/cdn/15/MFR773539610/275017945f6bfdb639f8e4a400a840d7.webp in /home/holidaymain/public_html/wp-content/plugins/real-estate-listing-realtyna-wpl-pro/libraries/items.php on line 702
[Warning] filesize(): stat failed for https://cdn.realtyfeed.com/cdn/15/MFR773539610/b04440e222ed54335144a0417003b581.webp in /home/holidaymain/public_html/wp-content/plugins/real-estate-listing-realtyna-wpl-pro/libraries/items.php on line 702
[Warning] filesize(): stat failed for https://cdn.realtyfeed.com/cdn/15/MFR773539610/e94a699423fb0de70355c4d6e11560e1.webp in /home/holidaymain/public_html/wp-content/plugins/real-estate-listing-realtyna-wpl-pro/libraries/items.php on line 702
[Warning] filesize(): stat failed for https://cdn.realtyfeed.com/cdn/15/MFR773539610/7662e15aa1fdcf430f112ba66deff681.webp in /home/holidaymain/public_html/wp-content/plugins/real-estate-listing-realtyna-wpl-pro/libraries/items.php on line 702
[Warning] filesize(): stat failed for https://cdn.realtyfeed.com/cdn/15/MFR773539610/d91b7640106555377dab3e88314125e5.webp in /home/holidaymain/public_html/wp-content/plugins/real-estate-listing-realtyna-wpl-pro/libraries/items.php on line 702
[Warning] filesize(): stat failed for https://cdn.realtyfeed.com/cdn/15/MFR773539610/08cf9f0c06eace66eae22d56d188c9d8.webp in /home/holidaymain/public_html/wp-content/plugins/real-estate-listing-realtyna-wpl-pro/libraries/items.php on line 702
[Warning] filesize(): stat failed for https://cdn.realtyfeed.com/cdn/15/MFR773539610/bb97a554fc63a16f031f2e7acae94cde.webp in /home/holidaymain/public_html/wp-content/plugins/real-estate-listing-realtyna-wpl-pro/libraries/items.php on line 702
[Warning] filesize(): stat failed for https://cdn.realtyfeed.com/cdn/15/MFR773539610/8d42c73dc8b1289d03648c25806e25a7.webp in /home/holidaymain/public_html/wp-content/plugins/real-estate-listing-realtyna-wpl-pro/libraries/items.php on line 702
[Warning] filesize(): stat failed for https://cdn.realtyfeed.com/cdn/15/MFR773539610/5eb369bee87eaa779d63af5e519db206.webp in /home/holidaymain/public_html/wp-content/plugins/real-estate-listing-realtyna-wpl-pro/libraries/items.php on line 702
[Warning] filesize(): stat failed for https://cdn.realtyfeed.com/cdn/15/MFR773539610/00614c5e7d581f9f8e935fd87cee0890.webp in /home/holidaymain/public_html/wp-content/plugins/real-estate-listing-realtyna-wpl-pro/libraries/items.php on line 702
[Warning] filesize(): stat failed for https://cdn.realtyfeed.com/cdn/15/MFR773539610/43d9f814e623b7d90bbf823ab32a4300.webp in /home/holidaymain/public_html/wp-content/plugins/real-estate-listing-realtyna-wpl-pro/libraries/items.php on line 702
[Warning] filesize(): stat failed for https://cdn.realtyfeed.com/cdn/15/MFR773539610/427fe4b7dcdf58a48b49418f10210c21.webp in /home/holidaymain/public_html/wp-content/plugins/real-estate-listing-realtyna-wpl-pro/libraries/items.php on line 702
[Warning] filesize(): stat failed for https://cdn.realtyfeed.com/cdn/15/MFR773539610/70ad0e854fd50e656c234a777575f605.webp in /home/holidaymain/public_html/wp-content/plugins/real-estate-listing-realtyna-wpl-pro/libraries/items.php on line 702
[Warning] filesize(): stat failed for https://cdn.realtyfeed.com/cdn/15/MFR773539610/e268cfe94cc6dc99e0dcc37fde061c83.webp in /home/holidaymain/public_html/wp-content/plugins/real-estate-listing-realtyna-wpl-pro/libraries/items.php on line 702
[Warning] filesize(): stat failed for https://cdn.realtyfeed.com/cdn/15/MFR773539610/0b7d14079ed90089fba75f5ca562f3f3.webp in /home/holidaymain/public_html/wp-content/plugins/real-estate-listing-realtyna-wpl-pro/libraries/items.php on line 702
[Warning] filesize(): stat failed for https://cdn.realtyfeed.com/cdn/15/MFR773539610/3202347a1cbb5f99ac4c00504f917bf3.webp in /home/holidaymain/public_html/wp-content/plugins/real-estate-listing-realtyna-wpl-pro/libraries/items.php on line 702
[Warning] filesize(): stat failed for https://cdn.realtyfeed.com/cdn/15/MFR773539610/3b4877c6cdb10937e5d04debc859ddec.webp in /home/holidaymain/public_html/wp-content/plugins/real-estate-listing-realtyna-wpl-pro/libraries/items.php on line 702
[Warning] filesize(): stat failed for https://cdn.realtyfeed.com/cdn/15/MFR773539610/c69cfe4fb0510f0957f5050ea947c411.webp in /home/holidaymain/public_html/wp-content/plugins/real-estate-listing-realtyna-wpl-pro/libraries/items.php on line 702
[Warning] filesize(): stat failed for https://cdn.realtyfeed.com/cdn/15/MFR773539610/dc9644023c528c65f976424cfbf63c68.webp in /home/holidaymain/public_html/wp-content/plugins/real-estate-listing-realtyna-wpl-pro/libraries/items.php on line 702
[Warning] filesize(): stat failed for https://cdn.realtyfeed.com/cdn/15/MFR773712457/a55870b21d69ae9038ca35176a3dd454.webp in /home/holidaymain/public_html/wp-content/plugins/real-estate-listing-realtyna-wpl-pro/libraries/items.php on line 702
[Warning] filesize(): stat failed for https://cdn.realtyfeed.com/cdn/15/MFR773712457/a64a97fea3a61599de18cd7a733bb266.webp in /home/holidaymain/public_html/wp-content/plugins/real-estate-listing-realtyna-wpl-pro/libraries/items.php on line 702
[Warning] filesize(): stat failed for https://cdn.realtyfeed.com/cdn/15/MFR773712457/57d453af221a131f5956943f9fca79a6.webp in /home/holidaymain/public_html/wp-content/plugins/real-estate-listing-realtyna-wpl-pro/libraries/items.php on line 702
[Warning] filesize(): stat failed for https://cdn.realtyfeed.com/cdn/15/MFR773712457/f13370e5a4fbb55208968d76a1fc0dc5.webp in /home/holidaymain/public_html/wp-content/plugins/real-estate-listing-realtyna-wpl-pro/libraries/items.php on line 702
[Warning] filesize(): stat failed for https://cdn.realtyfeed.com/cdn/15/MFR773712457/0a84f1cab882903975609cba8f7a98e6.webp in /home/holidaymain/public_html/wp-content/plugins/real-estate-listing-realtyna-wpl-pro/libraries/items.php on line 702
[Warning] filesize(): stat failed for https://cdn.realtyfeed.com/cdn/15/MFR773712457/966870c6fa81d13f19a75aff473f1491.webp in /home/holidaymain/public_html/wp-content/plugins/real-estate-listing-realtyna-wpl-pro/libraries/items.php on line 702
[Warning] filesize(): stat failed for https://cdn.realtyfeed.com/cdn/15/MFR773712457/1fa2ea394966156ff9190e5360a97e01.webp in /home/holidaymain/public_html/wp-content/plugins/real-estate-listing-realtyna-wpl-pro/libraries/items.php on line 702
[Warning] filesize(): stat failed for https://cdn.realtyfeed.com/cdn/15/MFR773712457/9454bfbda18964438fb45e770d772a11.webp in /home/holidaymain/public_html/wp-content/plugins/real-estate-listing-realtyna-wpl-pro/libraries/items.php on line 702
[Warning] filesize(): stat failed for https://cdn.realtyfeed.com/cdn/15/MFR773712457/24d7e4f23a941c164e18295dbb38997f.webp in /home/holidaymain/public_html/wp-content/plugins/real-estate-listing-realtyna-wpl-pro/libraries/items.php on line 702
[Warning] filesize(): stat failed for https://cdn.realtyfeed.com/cdn/15/MFR773712457/3b1a8d071aebecd25b5a53028f9a2b21.webp in /home/holidaymain/public_html/wp-content/plugins/real-estate-listing-realtyna-wpl-pro/libraries/items.php on line 702
[Warning] filesize(): stat failed for https://cdn.realtyfeed.com/cdn/15/MFR773712457/f7e67db496c25886d9e1854dbfe66cf0.webp in /home/holidaymain/public_html/wp-content/plugins/real-estate-listing-realtyna-wpl-pro/libraries/items.php on line 702
[Warning] filesize(): stat failed for https://cdn.realtyfeed.com/cdn/15/MFR773712457/fa43bc371a181ea55ddcdb7f7367d248.webp in /home/holidaymain/public_html/wp-content/plugins/real-estate-listing-realtyna-wpl-pro/libraries/items.php on line 702
[Warning] filesize(): stat failed for https://cdn.realtyfeed.com/cdn/15/MFR773712457/25494a94747abaa8c91d05a714e03938.webp in /home/holidaymain/public_html/wp-content/plugins/real-estate-listing-realtyna-wpl-pro/libraries/items.php on line 702
[Warning] filesize(): stat failed for https://cdn.realtyfeed.com/cdn/15/MFR773712457/601ae8b49ec7035a976a78d2f866a711.webp in /home/holidaymain/public_html/wp-content/plugins/real-estate-listing-realtyna-wpl-pro/libraries/items.php on line 702
[Warning] filesize(): stat failed for https://cdn.realtyfeed.com/cdn/15/MFR773712457/6ccd412d242f704cab17733d5dde980f.webp in /home/holidaymain/public_html/wp-content/plugins/real-estate-listing-realtyna-wpl-pro/libraries/items.php on line 702
[Warning] filesize(): stat failed for https://cdn.realtyfeed.com/cdn/15/MFR773712457/cef4e1ed2c4b0dd428fdde7c87217815.webp in /home/holidaymain/public_html/wp-content/plugins/real-estate-listing-realtyna-wpl-pro/libraries/items.php on line 702
[Warning] filesize(): stat failed for https://cdn.realtyfeed.com/cdn/15/MFR773712457/32cb07ac3fdf51ca2b776e2758ad1c55.webp in /home/holidaymain/public_html/wp-content/plugins/real-estate-listing-realtyna-wpl-pro/libraries/items.php on line 702
[Warning] filesize(): stat failed for https://cdn.realtyfeed.com/cdn/15/MFR773712457/c2cbc3deb9b8253eedded226eba3cd2d.webp in /home/holidaymain/public_html/wp-content/plugins/real-estate-listing-realtyna-wpl-pro/libraries/items.php on line 702
[Warning] filesize(): stat failed for https://cdn.realtyfeed.com/cdn/15/MFR773712457/a88700ae4dcaabc103a99792a5c6107e.webp in /home/holidaymain/public_html/wp-content/plugins/real-estate-listing-realtyna-wpl-pro/libraries/items.php on line 702
[Warning] filesize(): stat failed for https://cdn.realtyfeed.com/cdn/15/MFR773712457/f95eed92d07ad3e4e78ce1c725581d32.webp in /home/holidaymain/public_html/wp-content/plugins/real-estate-listing-realtyna-wpl-pro/libraries/items.php on line 702
[Warning] filesize(): stat failed for https://cdn.realtyfeed.com/cdn/15/MFR773712457/dfe60b8a8efb13b65560636ae53e205c.webp in /home/holidaymain/public_html/wp-content/plugins/real-estate-listing-realtyna-wpl-pro/libraries/items.php on line 702
[Warning] filesize(): stat failed for https://cdn.realtyfeed.com/cdn/15/MFR773712457/2e80ae859ca50ef4c270c1d9c3d0cfc6.webp in /home/holidaymain/public_html/wp-content/plugins/real-estate-listing-realtyna-wpl-pro/libraries/items.php on line 702
[Warning] filesize(): stat failed for https://cdn.realtyfeed.com/cdn/15/MFR773712457/b6e6540650a4edcf14e703e12e668bd7.webp in /home/holidaymain/public_html/wp-content/plugins/real-estate-listing-realtyna-wpl-pro/libraries/items.php on line 702
[Warning] filesize(): stat failed for https://cdn.realtyfeed.com/cdn/15/MFR773712457/6f6d737d143a330c5af51d9173a9d1e2.webp in /home/holidaymain/public_html/wp-content/plugins/real-estate-listing-realtyna-wpl-pro/libraries/items.php on line 702
[Warning] filesize(): stat failed for https://cdn.realtyfeed.com/cdn/15/MFR773712457/c21a46224fb2aa664d08523998df6efe.webp in /home/holidaymain/public_html/wp-content/plugins/real-estate-listing-realtyna-wpl-pro/libraries/items.php on line 702
[Warning] filesize(): stat failed for https://cdn.realtyfeed.com/cdn/15/MFR773712457/9d355980418dad33d214202ecd47c08f.webp in /home/holidaymain/public_html/wp-content/plugins/real-estate-listing-realtyna-wpl-pro/libraries/items.php on line 702
[Warning] filesize(): stat failed for https://cdn.realtyfeed.com/cdn/15/MFR773712457/9212205c707db576ea288565feb0c8f1.webp in /home/holidaymain/public_html/wp-content/plugins/real-estate-listing-realtyna-wpl-pro/libraries/items.php on line 702
[Warning] filesize(): stat failed for https://cdn.realtyfeed.com/cdn/15/MFR773712457/5ca2b7d3751aa84fda50275cd26b1194.webp in /home/holidaymain/public_html/wp-content/plugins/real-estate-listing-realtyna-wpl-pro/libraries/items.php on line 702
[Warning] filesize(): stat failed for https://cdn.realtyfeed.com/cdn/15/MFR773712457/41c7029beaa3cbdbfc7cacf3f01dae58.webp in /home/holidaymain/public_html/wp-content/plugins/real-estate-listing-realtyna-wpl-pro/libraries/items.php on line 702
[Warning] filesize(): stat failed for https://cdn.realtyfeed.com/cdn/15/MFR773712457/186936246c689b4661ffee87bd5b1316.webp in /home/holidaymain/public_html/wp-content/plugins/real-estate-listing-realtyna-wpl-pro/libraries/items.php on line 702
[Warning] filesize(): stat failed for https://cdn.realtyfeed.com/cdn/15/MFR773712457/ac481ad89b1a87a8c4dd9f0659c1c999.webp in /home/holidaymain/public_html/wp-content/plugins/real-estate-listing-realtyna-wpl-pro/libraries/items.php on line 702
[Warning] filesize(): stat failed for https://cdn.realtyfeed.com/cdn/15/MFR773712457/c33c569e967e31bc3895e876a5b3e635.webp in /home/holidaymain/public_html/wp-content/plugins/real-estate-listing-realtyna-wpl-pro/libraries/items.php on line 702
[Warning] filesize(): stat failed for https://cdn.realtyfeed.com/cdn/15/MFR773712457/218cb1af0faa85124b927230b28014f9.webp in /home/holidaymain/public_html/wp-content/plugins/real-estate-listing-realtyna-wpl-pro/libraries/items.php on line 702
[Warning] filesize(): stat failed for https://cdn.realtyfeed.com/cdn/15/MFR773712457/b742bebcd61682dae17bfd62b799a08f.webp in /home/holidaymain/public_html/wp-content/plugins/real-estate-listing-realtyna-wpl-pro/libraries/items.php on line 702
[Warning] filesize(): stat failed for https://cdn.realtyfeed.com/cdn/15/MFR773712457/04fa8c50bfe7bea4b0e7a8385bdce8de.webp in /home/holidaymain/public_html/wp-content/plugins/real-estate-listing-realtyna-wpl-pro/libraries/items.php on line 702
[Warning] filesize(): stat failed for https://cdn.realtyfeed.com/cdn/15/MFR773712457/6f8fe96e963a67a081ec766d5b8a7422.webp in /home/holidaymain/public_html/wp-content/plugins/real-estate-listing-realtyna-wpl-pro/libraries/items.php on line 702
[Warning] filesize(): stat failed for https://cdn.realtyfeed.com/cdn/15/MFR773712457/9e4a058254df8ec6b4ff576b4f3ba849.webp in /home/holidaymain/public_html/wp-content/plugins/real-estate-listing-realtyna-wpl-pro/libraries/items.php on line 702
[Warning] filesize(): stat failed for https://cdn.realtyfeed.com/cdn/15/MFR773712457/c22004da894d7e1d230c4a41d9c5f0aa.webp in /home/holidaymain/public_html/wp-content/plugins/real-estate-listing-realtyna-wpl-pro/libraries/items.php on line 702
[Warning] filesize(): stat failed for https://cdn.realtyfeed.com/cdn/15/MFR773712457/b01453680a64fae7237aaa984a2d9873.webp in /home/holidaymain/public_html/wp-content/plugins/real-estate-listing-realtyna-wpl-pro/libraries/items.php on line 702
[Warning] filesize(): stat failed for https://cdn.realtyfeed.com/cdn/15/MFR773712457/b67da112e0b916b137ebad34becf4c11.webp in /home/holidaymain/public_html/wp-content/plugins/real-estate-listing-realtyna-wpl-pro/libraries/items.php on line 702
[Warning] filesize(): stat failed for https://cdn.realtyfeed.com/cdn/15/MFR773712457/958c71c7c43c16ed3074b3a5e65140b6.webp in /home/holidaymain/public_html/wp-content/plugins/real-estate-listing-realtyna-wpl-pro/libraries/items.php on line 702
[Warning] filesize(): stat failed for https://cdn.realtyfeed.com/cdn/15/MFR770970787/4945f98c562e07fac29409136c340dc9.webp in /home/holidaymain/public_html/wp-content/plugins/real-estate-listing-realtyna-wpl-pro/libraries/items.php on line 702
[Warning] filesize(): stat failed for https://cdn.realtyfeed.com/cdn/15/MFR770970787/ffcde4e6a07157e09673372093b51a07.webp in /home/holidaymain/public_html/wp-content/plugins/real-estate-listing-realtyna-wpl-pro/libraries/items.php on line 702
[Warning] filesize(): stat failed for https://cdn.realtyfeed.com/cdn/15/MFR770970787/951e2e32f9a318f184da90ea6e05effb.webp in /home/holidaymain/public_html/wp-content/plugins/real-estate-listing-realtyna-wpl-pro/libraries/items.php on line 702
[Warning] filesize(): stat failed for https://cdn.realtyfeed.com/cdn/15/MFR770970787/b24fc8331f71f34d10e73bf53cd7f1e3.webp in /home/holidaymain/public_html/wp-content/plugins/real-estate-listing-realtyna-wpl-pro/libraries/items.php on line 702
[Warning] filesize(): stat failed for https://cdn.realtyfeed.com/cdn/15/MFR770970787/f4d185bf069622aa40c88b4d9ffce85e.webp in /home/holidaymain/public_html/wp-content/plugins/real-estate-listing-realtyna-wpl-pro/libraries/items.php on line 702
[Warning] filesize(): stat failed for https://cdn.realtyfeed.com/cdn/15/MFR770970787/68235895b99ca4d4cd4f5c09edd02719.webp in /home/holidaymain/public_html/wp-content/plugins/real-estate-listing-realtyna-wpl-pro/libraries/items.php on line 702
[Warning] filesize(): stat failed for https://cdn.realtyfeed.com/cdn/15/MFR770970787/50d70e97b4b22b6e929e0e430dd06157.webp in /home/holidaymain/public_html/wp-content/plugins/real-estate-listing-realtyna-wpl-pro/libraries/items.php on line 702
[Warning] filesize(): stat failed for https://cdn.realtyfeed.com/cdn/15/MFR770970787/7b5ca806f54df148eb78bd25153a0c99.webp in /home/holidaymain/public_html/wp-content/plugins/real-estate-listing-realtyna-wpl-pro/libraries/items.php on line 702
[Warning] filesize(): stat failed for https://cdn.realtyfeed.com/cdn/15/MFR770970787/b991e728649a92e3dbe8c93b380156b3.webp in /home/holidaymain/public_html/wp-content/plugins/real-estate-listing-realtyna-wpl-pro/libraries/items.php on line 702
[Warning] filesize(): stat failed for https://cdn.realtyfeed.com/cdn/15/MFR770970787/0eedbdfb2a3c4399679528ad4bc38e9e.webp in /home/holidaymain/public_html/wp-content/plugins/real-estate-listing-realtyna-wpl-pro/libraries/items.php on line 702
[Warning] filesize(): stat failed for https://cdn.realtyfeed.com/cdn/15/MFR770970787/db4ce4356267126e3750b61df079f0a5.webp in /home/holidaymain/public_html/wp-content/plugins/real-estate-listing-realtyna-wpl-pro/libraries/items.php on line 702
[Warning] filesize(): stat failed for https://cdn.realtyfeed.com/cdn/15/MFR770970787/1254094ba4e89268073dc7df0a37edab.webp in /home/holidaymain/public_html/wp-content/plugins/real-estate-listing-realtyna-wpl-pro/libraries/items.php on line 702
[Warning] filesize(): stat failed for https://cdn.realtyfeed.com/cdn/15/MFR770970787/73f4daa50703b92df541a2cf60f94403.webp in /home/holidaymain/public_html/wp-content/plugins/real-estate-listing-realtyna-wpl-pro/libraries/items.php on line 702
[Warning] filesize(): stat failed for https://cdn.realtyfeed.com/cdn/15/MFR770970787/12f406f5734778c2dd16b70d6eca99ab.webp in /home/holidaymain/public_html/wp-content/plugins/real-estate-listing-realtyna-wpl-pro/libraries/items.php on line 702
[Warning] filesize(): stat failed for https://cdn.realtyfeed.com/cdn/15/MFR770970787/7124bad6d8153b388bcdf98519ec0e47.webp in /home/holidaymain/public_html/wp-content/plugins/real-estate-listing-realtyna-wpl-pro/libraries/items.php on line 702
[Warning] filesize(): stat failed for https://cdn.realtyfeed.com/cdn/15/MFR770970787/03d8743f7df2e14a48f55ea0b9722883.webp in /home/holidaymain/public_html/wp-content/plugins/real-estate-listing-realtyna-wpl-pro/libraries/items.php on line 702
[Warning] filesize(): stat failed for https://cdn.realtyfeed.com/cdn/15/MFR770970787/d5ce2fa4f7db28f3a942e7a47ef42aa5.webp in /home/holidaymain/public_html/wp-content/plugins/real-estate-listing-realtyna-wpl-pro/libraries/items.php on line 702
[Warning] filesize(): stat failed for https://cdn.realtyfeed.com/cdn/15/MFR770970787/f5f7f87a839f8b252f0e6fcd614a7331.webp in /home/holidaymain/public_html/wp-content/plugins/real-estate-listing-realtyna-wpl-pro/libraries/items.php on line 702
[Warning] filesize(): stat failed for https://cdn.realtyfeed.com/cdn/15/MFR770970787/3a5341c1432969872ec17264eaa0bee5.webp in /home/holidaymain/public_html/wp-content/plugins/real-estate-listing-realtyna-wpl-pro/libraries/items.php on line 702
[Warning] filesize(): stat failed for https://cdn.realtyfeed.com/cdn/15/MFR770970787/400d526b49748f3b0d5ea35c52236fb0.webp in /home/holidaymain/public_html/wp-content/plugins/real-estate-listing-realtyna-wpl-pro/libraries/items.php on line 702
[Warning] filesize(): stat failed for https://cdn.realtyfeed.com/cdn/15/MFR770970787/70c804d86477a0ef4349ee54d36b6678.webp in /home/holidaymain/public_html/wp-content/plugins/real-estate-listing-realtyna-wpl-pro/libraries/items.php on line 702
[Warning] filesize(): stat failed for https://cdn.realtyfeed.com/cdn/15/MFR770970787/2aee3a9b3a47f2f89167dc9b941d3e73.webp in /home/holidaymain/public_html/wp-content/plugins/real-estate-listing-realtyna-wpl-pro/libraries/items.php on line 702
[Warning] filesize(): stat failed for https://cdn.realtyfeed.com/cdn/15/MFR770970787/8e99bfec94174ed327a6749e2fc4b03d.webp in /home/holidaymain/public_html/wp-content/plugins/real-estate-listing-realtyna-wpl-pro/libraries/items.php on line 702
[Warning] filesize(): stat failed for https://cdn.realtyfeed.com/cdn/15/MFR770970787/48bf56808a19f384250553251c6c9e6d.webp in /home/holidaymain/public_html/wp-content/plugins/real-estate-listing-realtyna-wpl-pro/libraries/items.php on line 702
[Warning] filesize(): stat failed for https://cdn.realtyfeed.com/cdn/15/MFR770970787/9761948a01098ef99bd682504efa16be.webp in /home/holidaymain/public_html/wp-content/plugins/real-estate-listing-realtyna-wpl-pro/libraries/items.php on line 702
[Warning] filesize(): stat failed for https://cdn.realtyfeed.com/cdn/15/MFR770970787/c3082222d61b04bb02ad52ca9c331ab4.webp in /home/holidaymain/public_html/wp-content/plugins/real-estate-listing-realtyna-wpl-pro/libraries/items.php on line 702
[Warning] filesize(): stat failed for https://cdn.realtyfeed.com/cdn/15/MFR770970787/060b02de851e0c4f49a0a7382e56739e.webp in /home/holidaymain/public_html/wp-content/plugins/real-estate-listing-realtyna-wpl-pro/libraries/items.php on line 702
[Warning] filesize(): stat failed for https://cdn.realtyfeed.com/cdn/15/MFR770970787/f0ff1257f429792d168f193de0a6796d.webp in /home/holidaymain/public_html/wp-content/plugins/real-estate-listing-realtyna-wpl-pro/libraries/items.php on line 702
[Warning] filesize(): stat failed for https://cdn.realtyfeed.com/cdn/15/MFR770970787/497fc44727649677db650f2bec5b82dc.webp in /home/holidaymain/public_html/wp-content/plugins/real-estate-listing-realtyna-wpl-pro/libraries/items.php on line 702
[Warning] filesize(): stat failed for https://cdn.realtyfeed.com/cdn/15/MFR770970787/419ab5942cdb485e090c6d2f72401fa6.webp in /home/holidaymain/public_html/wp-content/plugins/real-estate-listing-realtyna-wpl-pro/libraries/items.php on line 702
[Warning] filesize(): stat failed for https://cdn.realtyfeed.com/cdn/15/MFR770970787/3ae34e07799b34150fc999b1597928a7.webp in /home/holidaymain/public_html/wp-content/plugins/real-estate-listing-realtyna-wpl-pro/libraries/items.php on line 702
[Warning] filesize(): stat failed for https://cdn.realtyfeed.com/cdn/15/MFR770970787/aee603faad1f7ac4a3f0baf1e4a17218.webp in /home/holidaymain/public_html/wp-content/plugins/real-estate-listing-realtyna-wpl-pro/libraries/items.php on line 702
[Warning] filesize(): stat failed for https://cdn.realtyfeed.com/cdn/15/MFR770970787/ed8db56240e85708709578000cfc0bf2.webp in /home/holidaymain/public_html/wp-content/plugins/real-estate-listing-realtyna-wpl-pro/libraries/items.php on line 702
[Warning] filesize(): stat failed for https://cdn.realtyfeed.com/cdn/15/MFR770970787/5a42b026c26e72825e638216292d7e30.webp in /home/holidaymain/public_html/wp-content/plugins/real-estate-listing-realtyna-wpl-pro/libraries/items.php on line 702
[Warning] filesize(): stat failed for https://cdn.realtyfeed.com/cdn/15/MFR770970787/cf059674f7977cd6b0f65a8ca373f16d.webp in /home/holidaymain/public_html/wp-content/plugins/real-estate-listing-realtyna-wpl-pro/libraries/items.php on line 702
[Warning] filesize(): stat failed for https://cdn.realtyfeed.com/cdn/15/MFR770970787/f01c6ef8c97e8b7c2b56559fe91e4b96.webp in /home/holidaymain/public_html/wp-content/plugins/real-estate-listing-realtyna-wpl-pro/libraries/items.php on line 702
[Warning] filesize(): stat failed for https://cdn.realtyfeed.com/cdn/15/MFR770970787/8f3219a2243b603463bb000c074cdf48.webp in /home/holidaymain/public_html/wp-content/plugins/real-estate-listing-realtyna-wpl-pro/libraries/items.php on line 702
[Warning] filesize(): stat failed for https://cdn.realtyfeed.com/cdn/15/MFR770970787/b7ffa6a917e3c4379f5d598f8f671a25.webp in /home/holidaymain/public_html/wp-content/plugins/real-estate-listing-realtyna-wpl-pro/libraries/items.php on line 702
[Warning] filesize(): stat failed for https://cdn.realtyfeed.com/cdn/15/MFR770970787/3aac2a2147a904b9dbf4b70308dec45f.webp in /home/holidaymain/public_html/wp-content/plugins/real-estate-listing-realtyna-wpl-pro/libraries/items.php on line 702
[Warning] filesize(): stat failed for https://cdn.realtyfeed.com/cdn/15/MFR770970787/025368a70b7d2cd2ea09e59c8ef1a092.webp in /home/holidaymain/public_html/wp-content/plugins/real-estate-listing-realtyna-wpl-pro/libraries/items.php on line 702
[Warning] filesize(): stat failed for https://cdn.realtyfeed.com/cdn/15/MFR770970787/65b8ffb649bc9ef3019941a9bce04665.webp in /home/holidaymain/public_html/wp-content/plugins/real-estate-listing-realtyna-wpl-pro/libraries/items.php on line 702
[Warning] filesize(): stat failed for https://cdn.realtyfeed.com/cdn/15/MFR770970787/880deed6fbd2347e7f28c6e4291c11a0.webp in /home/holidaymain/public_html/wp-content/plugins/real-estate-listing-realtyna-wpl-pro/libraries/items.php on line 702
[Warning] filesize(): stat failed for https://cdn.realtyfeed.com/cdn/15/MFR770970787/cee1a2011dfe3780cda576815457f9bf.webp in /home/holidaymain/public_html/wp-content/plugins/real-estate-listing-realtyna-wpl-pro/libraries/items.php on line 702
[Warning] filesize(): stat failed for https://cdn.realtyfeed.com/cdn/15/MFR770970787/2785496a4b0ece2eb3840f7193942071.webp in /home/holidaymain/public_html/wp-content/plugins/real-estate-listing-realtyna-wpl-pro/libraries/items.php on line 702
[Warning] filesize(): stat failed for https://cdn.realtyfeed.com/cdn/15/MFR770970787/dbd2e4d343402a8883138560bd47b27b.webp in /home/holidaymain/public_html/wp-content/plugins/real-estate-listing-realtyna-wpl-pro/libraries/items.php on line 702
[Warning] filesize(): stat failed for https://cdn.realtyfeed.com/cdn/15/MFR770970787/d37621014041586cd99bfb000bbd4aa8.webp in /home/holidaymain/public_html/wp-content/plugins/real-estate-listing-realtyna-wpl-pro/libraries/items.php on line 702
[Warning] filesize(): stat failed for https://cdn.realtyfeed.com/cdn/15/MFR770970787/7a189d53f24843e9f12428fa96c4cdc2.webp in /home/holidaymain/public_html/wp-content/plugins/real-estate-listing-realtyna-wpl-pro/libraries/items.php on line 702
[Warning] filesize(): stat failed for https://cdn.realtyfeed.com/cdn/15/MFR770970787/abe7d93c9cf5c9fd4d1233ec71e017d4.webp in /home/holidaymain/public_html/wp-content/plugins/real-estate-listing-realtyna-wpl-pro/libraries/items.php on line 702
[Warning] filesize(): stat failed for https://cdn.realtyfeed.com/cdn/15/MFR770970787/3680b341e79c7f9169256850989c965e.webp in /home/holidaymain/public_html/wp-content/plugins/real-estate-listing-realtyna-wpl-pro/libraries/items.php on line 702
[Warning] filesize(): stat failed for https://cdn.realtyfeed.com/cdn/15/MFR770970787/dd6b653a85db0fdf274e45a23b46b87d.webp in /home/holidaymain/public_html/wp-content/plugins/real-estate-listing-realtyna-wpl-pro/libraries/items.php on line 702
[Warning] filesize(): stat failed for https://cdn.realtyfeed.com/cdn/15/MFR770970787/32be09bcb0a8911e1c9dc98bdf53131b.webp in /home/holidaymain/public_html/wp-content/plugins/real-estate-listing-realtyna-wpl-pro/libraries/items.php on line 702
[Warning] filesize(): stat failed for https://cdn.realtyfeed.com/cdn/15/MFR770970787/4cf4a26eda27af1695551fade99a8f8f.webp in /home/holidaymain/public_html/wp-content/plugins/real-estate-listing-realtyna-wpl-pro/libraries/items.php on line 702
[Warning] filesize(): stat failed for https://cdn.realtyfeed.com/cdn/15/MFR770970787/0b2e1059eb7a17e07808f4bb8a9476d7.webp in /home/holidaymain/public_html/wp-content/plugins/real-estate-listing-realtyna-wpl-pro/libraries/items.php on line 702
[Warning] filesize(): stat failed for https://cdn.realtyfeed.com/cdn/15/MFR770970787/279ec2cbf28fcead1a072ca63f1d4dbe.webp in /home/holidaymain/public_html/wp-content/plugins/real-estate-listing-realtyna-wpl-pro/libraries/items.php on line 702
[Warning] filesize(): stat failed for https://cdn.realtyfeed.com/cdn/15/MFR770970787/207e1838aecbb4c14542c0c0e9c58eff.webp in /home/holidaymain/public_html/wp-content/plugins/real-estate-listing-realtyna-wpl-pro/libraries/items.php on line 702
[Warning] filesize(): stat failed for https://cdn.realtyfeed.com/cdn/15/MFR770970787/5394c95ec50a4eeafa006a1525120441.webp in /home/holidaymain/public_html/wp-content/plugins/real-estate-listing-realtyna-wpl-pro/libraries/items.php on line 702
[Warning] filesize(): stat failed for https://cdn.realtyfeed.com/cdn/15/MFR770970787/2065e45714331657e149d1596ec7de91.webp in /home/holidaymain/public_html/wp-content/plugins/real-estate-listing-realtyna-wpl-pro/libraries/items.php on line 702
[Warning] filesize(): stat failed for https://cdn.realtyfeed.com/cdn/15/MFR770970787/f3dbc0c827fcb471c309e1ab8a742fb8.webp in /home/holidaymain/public_html/wp-content/plugins/real-estate-listing-realtyna-wpl-pro/libraries/items.php on line 702
[Warning] filesize(): stat failed for https://cdn.realtyfeed.com/cdn/15/MFR770970787/a74939ae2426cf2462da15feb947c592.webp in /home/holidaymain/public_html/wp-content/plugins/real-estate-listing-realtyna-wpl-pro/libraries/items.php on line 702
[Warning] filesize(): stat failed for https://cdn.realtyfeed.com/cdn/15/MFR770970787/bf0b74f09072217ec692ce7b8ee2dbb5.webp in /home/holidaymain/public_html/wp-content/plugins/real-estate-listing-realtyna-wpl-pro/libraries/items.php on line 702
[Warning] filesize(): stat failed for https://cdn.realtyfeed.com/cdn/15/MFR770970787/52503b55042de3c05b75f1e0285f1145.webp in /home/holidaymain/public_html/wp-content/plugins/real-estate-listing-realtyna-wpl-pro/libraries/items.php on line 702
[Warning] filesize(): stat failed for https://cdn.realtyfeed.com/cdn/15/MFR770970787/bfb35ab9e8e4348706e88e21e3e45f80.webp in /home/holidaymain/public_html/wp-content/plugins/real-estate-listing-realtyna-wpl-pro/libraries/items.php on line 702
[Warning] filesize(): stat failed for https://cdn.realtyfeed.com/cdn/15/MFR764305305/e88e634de2707add3a7101b7778bab77.webp in /home/holidaymain/public_html/wp-content/plugins/real-estate-listing-realtyna-wpl-pro/libraries/items.php on line 702
[Warning] filesize(): stat failed for https://cdn.realtyfeed.com/cdn/15/MFR764305305/7fd44ba2d2917efe30f4c034863a01ac.webp in /home/holidaymain/public_html/wp-content/plugins/real-estate-listing-realtyna-wpl-pro/libraries/items.php on line 702
[Warning] filesize(): stat failed for https://cdn.realtyfeed.com/cdn/15/MFR764305305/3a5c3e9b29e862f38013867cd2bcf7e0.webp in /home/holidaymain/public_html/wp-content/plugins/real-estate-listing-realtyna-wpl-pro/libraries/items.php on line 702
[Warning] filesize(): stat failed for https://cdn.realtyfeed.com/cdn/15/MFR764305305/3dbe81e91416e143cea77b14998dbfcb.webp in /home/holidaymain/public_html/wp-content/plugins/real-estate-listing-realtyna-wpl-pro/libraries/items.php on line 702
[Warning] filesize(): stat failed for https://cdn.realtyfeed.com/cdn/15/MFR764305305/bacdcda70cd407d295070485f95fefd6.webp in /home/holidaymain/public_html/wp-content/plugins/real-estate-listing-realtyna-wpl-pro/libraries/items.php on line 702
[Warning] filesize(): stat failed for https://cdn.realtyfeed.com/cdn/15/MFR764305305/4a9bf7f0c0464043e2328393d1060e91.webp in /home/holidaymain/public_html/wp-content/plugins/real-estate-listing-realtyna-wpl-pro/libraries/items.php on line 702
[Warning] filesize(): stat failed for https://cdn.realtyfeed.com/cdn/15/MFR764305305/cfa787611e3e1c7867f34efd51802b87.webp in /home/holidaymain/public_html/wp-content/plugins/real-estate-listing-realtyna-wpl-pro/libraries/items.php on line 702
[Warning] filesize(): stat failed for https://cdn.realtyfeed.com/cdn/15/MFR764305305/878f825eff53619e10f330c7ed04df99.webp in /home/holidaymain/public_html/wp-content/plugins/real-estate-listing-realtyna-wpl-pro/libraries/items.php on line 702
[Warning] filesize(): stat failed for https://cdn.realtyfeed.com/cdn/15/MFR764305305/afff6dbcc6aa93a3a04e3dddbb58f491.webp in /home/holidaymain/public_html/wp-content/plugins/real-estate-listing-realtyna-wpl-pro/libraries/items.php on line 702
[Warning] filesize(): stat failed for https://cdn.realtyfeed.com/cdn/15/MFR764305305/a83f09bb8d01051176e98c49fdda7279.webp in /home/holidaymain/public_html/wp-content/plugins/real-estate-listing-realtyna-wpl-pro/libraries/items.php on line 702
[Warning] filesize(): stat failed for https://cdn.realtyfeed.com/cdn/15/MFR764305305/44f2331f4f61b11135eb5bb7ecbf3750.webp in /home/holidaymain/public_html/wp-content/plugins/real-estate-listing-realtyna-wpl-pro/libraries/items.php on line 702
[Warning] filesize(): stat failed for https://cdn.realtyfeed.com/cdn/15/MFR764305305/4f943180d829faf33a68c7abb5de6636.webp in /home/holidaymain/public_html/wp-content/plugins/real-estate-listing-realtyna-wpl-pro/libraries/items.php on line 702
[Warning] filesize(): stat failed for https://cdn.realtyfeed.com/cdn/15/MFR764305305/0533a0155fd64e4bcd3e7b98e2a64615.webp in /home/holidaymain/public_html/wp-content/plugins/real-estate-listing-realtyna-wpl-pro/libraries/items.php on line 702
[Warning] filesize(): stat failed for https://cdn.realtyfeed.com/cdn/15/MFR764305305/38bab096fdfd57b811c1e583fb28bedf.webp in /home/holidaymain/public_html/wp-content/plugins/real-estate-listing-realtyna-wpl-pro/libraries/items.php on line 702
[Warning] filesize(): stat failed for https://cdn.realtyfeed.com/cdn/15/MFR764305305/713f579787c81b513f64b6f0e77452bd.webp in /home/holidaymain/public_html/wp-content/plugins/real-estate-listing-realtyna-wpl-pro/libraries/items.php on line 702
[Warning] filesize(): stat failed for https://cdn.realtyfeed.com/cdn/15/MFR764305305/85e1b5d4f100f3a59798ef8200cf5043.webp in /home/holidaymain/public_html/wp-content/plugins/real-estate-listing-realtyna-wpl-pro/libraries/items.php on line 702
[Warning] filesize(): stat failed for https://cdn.realtyfeed.com/cdn/15/MFR764305305/66b713d8796e782a96abc0a7b80ea84f.webp in /home/holidaymain/public_html/wp-content/plugins/real-estate-listing-realtyna-wpl-pro/libraries/items.php on line 702
[Warning] filesize(): stat failed for https://cdn.realtyfeed.com/cdn/15/MFR764305305/b44dca9e042cccf9d1fdec78804d5573.webp in /home/holidaymain/public_html/wp-content/plugins/real-estate-listing-realtyna-wpl-pro/libraries/items.php on line 702
[Warning] filesize(): stat failed for https://cdn.realtyfeed.com/cdn/15/MFR764305305/d4a3dfe8ac37222e787b8b1e717f89b9.webp in /home/holidaymain/public_html/wp-content/plugins/real-estate-listing-realtyna-wpl-pro/libraries/items.php on line 702
[Warning] filesize(): stat failed for https://cdn.realtyfeed.com/cdn/15/MFR764305305/10a0344fa1f49f1cf048c7babc202fc4.webp in /home/holidaymain/public_html/wp-content/plugins/real-estate-listing-realtyna-wpl-pro/libraries/items.php on line 702
[Warning] filesize(): stat failed for https://cdn.realtyfeed.com/cdn/15/MFR764305305/b81c4d66da9f0e81d99a41c5ac4e7888.webp in /home/holidaymain/public_html/wp-content/plugins/real-estate-listing-realtyna-wpl-pro/libraries/items.php on line 702
[Warning] filesize(): stat failed for https://cdn.realtyfeed.com/cdn/15/MFR764305305/98d1670c9b5d826cfeff560b17bf8d6f.webp in /home/holidaymain/public_html/wp-content/plugins/real-estate-listing-realtyna-wpl-pro/libraries/items.php on line 702
[Warning] filesize(): stat failed for https://cdn.realtyfeed.com/cdn/15/MFR764305305/ceb576a18feacdb573c80be43d9b3bd4.webp in /home/holidaymain/public_html/wp-content/plugins/real-estate-listing-realtyna-wpl-pro/libraries/items.php on line 702
[Warning] filesize(): stat failed for https://cdn.realtyfeed.com/cdn/15/MFR764305305/8ccecbafe43daf22932fee38584e0709.webp in /home/holidaymain/public_html/wp-content/plugins/real-estate-listing-realtyna-wpl-pro/libraries/items.php on line 702
[Warning] filesize(): stat failed for https://cdn.realtyfeed.com/cdn/15/MFR764305305/dea540c1657c4fb4c079c43f07a29e5f.webp in /home/holidaymain/public_html/wp-content/plugins/real-estate-listing-realtyna-wpl-pro/libraries/items.php on line 702
[Warning] filesize(): stat failed for https://cdn.realtyfeed.com/cdn/15/MFR764305305/8f9c540c60593b9f5c45d84ccefa86b4.webp in /home/holidaymain/public_html/wp-content/plugins/real-estate-listing-realtyna-wpl-pro/libraries/items.php on line 702
[Warning] filesize(): stat failed for https://cdn.realtyfeed.com/cdn/15/MFR764305305/7e719a596f250b61c437180840fbb797.webp in /home/holidaymain/public_html/wp-content/plugins/real-estate-listing-realtyna-wpl-pro/libraries/items.php on line 702
[Warning] filesize(): stat failed for https://cdn.realtyfeed.com/cdn/15/MFR764305305/b5ac07e22466bebd221b9ab9acc90df9.webp in /home/holidaymain/public_html/wp-content/plugins/real-estate-listing-realtyna-wpl-pro/libraries/items.php on line 702
[Warning] filesize(): stat failed for https://cdn.realtyfeed.com/cdn/15/MFR764305305/6c468d1002d9aeadfafee017cc18f9e1.webp in /home/holidaymain/public_html/wp-content/plugins/real-estate-listing-realtyna-wpl-pro/libraries/items.php on line 702
[Warning] filesize(): stat failed for https://cdn.realtyfeed.com/cdn/15/MFR764305305/785b2523b4403e25093ddf72e015d3f1.webp in /home/holidaymain/public_html/wp-content/plugins/real-estate-listing-realtyna-wpl-pro/libraries/items.php on line 702
[Warning] filesize(): stat failed for https://cdn.realtyfeed.com/cdn/15/MFR764305305/f92936705f8273c3c59d85ac5e716a7f.webp in /home/holidaymain/public_html/wp-content/plugins/real-estate-listing-realtyna-wpl-pro/libraries/items.php on line 702
[Warning] filesize(): stat failed for https://cdn.realtyfeed.com/cdn/15/MFR764305305/cca37386a9fe13b5713a917ce48836a1.webp in /home/holidaymain/public_html/wp-content/plugins/real-estate-listing-realtyna-wpl-pro/libraries/items.php on line 702
[Warning] filesize(): stat failed for https://cdn.realtyfeed.com/cdn/15/MFR764305305/00603d3e709332d70408480db92eed24.webp in /home/holidaymain/public_html/wp-content/plugins/real-estate-listing-realtyna-wpl-pro/libraries/items.php on line 702
[Warning] filesize(): stat failed for https://cdn.realtyfeed.com/cdn/15/MFR764305305/831a9b4f64792c3a0736f68ff7f9cb73.webp in /home/holidaymain/public_html/wp-content/plugins/real-estate-listing-realtyna-wpl-pro/libraries/items.php on line 702
[Warning] filesize(): stat failed for https://cdn.realtyfeed.com/cdn/15/MFR764305305/3ebc343cf05e51ebcd6bda61bcad904e.webp in /home/holidaymain/public_html/wp-content/plugins/real-estate-listing-realtyna-wpl-pro/libraries/items.php on line 702
[Warning] filesize(): stat failed for https://cdn.realtyfeed.com/cdn/15/MFR764305305/48f1228a591edfe2502b3c58c0a7eb54.webp in /home/holidaymain/public_html/wp-content/plugins/real-estate-listing-realtyna-wpl-pro/libraries/items.php on line 702
[Warning] filesize(): stat failed for https://cdn.realtyfeed.com/cdn/15/MFR764305305/26b1221bc3b882181ac3cf5eb2c4d5ff.webp in /home/holidaymain/public_html/wp-content/plugins/real-estate-listing-realtyna-wpl-pro/libraries/items.php on line 702
[Warning] filesize(): stat failed for https://cdn.realtyfeed.com/cdn/15/MFR764305305/648b41a3eda7d64cfdcd81e4f1b3a8e8.webp in /home/holidaymain/public_html/wp-content/plugins/real-estate-listing-realtyna-wpl-pro/libraries/items.php on line 702
[Warning] filesize(): stat failed for https://cdn.realtyfeed.com/cdn/15/MFR764305305/aea719ab7348087b8270559c002b5efc.webp in /home/holidaymain/public_html/wp-content/plugins/real-estate-listing-realtyna-wpl-pro/libraries/items.php on line 702
[Warning] filesize(): stat failed for https://cdn.realtyfeed.com/cdn/15/MFR764305305/4c740957f56c971af06e8e1485806b78.webp in /home/holidaymain/public_html/wp-content/plugins/real-estate-listing-realtyna-wpl-pro/libraries/items.php on line 702
[Warning] filesize(): stat failed for https://cdn.realtyfeed.com/cdn/15/MFR764305305/c65f6960007a512480c85532502cc2fb.webp in /home/holidaymain/public_html/wp-content/plugins/real-estate-listing-realtyna-wpl-pro/libraries/items.php on line 702
[Warning] filesize(): stat failed for https://cdn.realtyfeed.com/cdn/15/MFR764305305/89d3b3fae4a9984c6a4bb56393c0357b.webp in /home/holidaymain/public_html/wp-content/plugins/real-estate-listing-realtyna-wpl-pro/libraries/items.php on line 702
[Warning] filesize(): stat failed for https://cdn.realtyfeed.com/cdn/15/MFR764305305/e95836d9cb0fae86b7fafb523fff6619.webp in /home/holidaymain/public_html/wp-content/plugins/real-estate-listing-realtyna-wpl-pro/libraries/items.php on line 702
[Warning] filesize(): stat failed for https://cdn.realtyfeed.com/cdn/15/MFR764305305/7b317e34ce018936f3d648a20717b6c3.webp in /home/holidaymain/public_html/wp-content/plugins/real-estate-listing-realtyna-wpl-pro/libraries/items.php on line 702
[Warning] filesize(): stat failed for https://cdn.realtyfeed.com/cdn/15/MFR764305305/4986151fd5245a0a6c59571feff45776.webp in /home/holidaymain/public_html/wp-content/plugins/real-estate-listing-realtyna-wpl-pro/libraries/items.php on line 702
[Warning] filesize(): stat failed for https://cdn.realtyfeed.com/cdn/15/MFR764305305/36573eb8e202a0ed44481b2bcc031396.webp in /home/holidaymain/public_html/wp-content/plugins/real-estate-listing-realtyna-wpl-pro/libraries/items.php on line 702
[Warning] filesize(): stat failed for https://cdn.realtyfeed.com/cdn/15/MFR764305305/c5c068ad33dd09608a0f8cbc76fe8763.webp in /home/holidaymain/public_html/wp-content/plugins/real-estate-listing-realtyna-wpl-pro/libraries/items.php on line 702
[Warning] filesize(): stat failed for https://cdn.realtyfeed.com/cdn/15/MFR764305305/ff9263be7a7de3281fb2bd03b3141b4b.webp in /home/holidaymain/public_html/wp-content/plugins/real-estate-listing-realtyna-wpl-pro/libraries/items.php on line 702
[Warning] filesize(): stat failed for https://cdn.realtyfeed.com/cdn/15/MFR764305305/7b04708371e19a6d028e8809d44e0f68.webp in /home/holidaymain/public_html/wp-content/plugins/real-estate-listing-realtyna-wpl-pro/libraries/items.php on line 702
[Warning] filesize(): stat failed for https://cdn.realtyfeed.com/cdn/15/MFR764305305/a975df77d6c69fa3f4727ec4dce556cf.webp in /home/holidaymain/public_html/wp-content/plugins/real-estate-listing-realtyna-wpl-pro/libraries/items.php on line 702
[Warning] filesize(): stat failed for https://cdn.realtyfeed.com/cdn/15/MFR764305305/081f76150865af4a7ebacc788198e8e8.webp in /home/holidaymain/public_html/wp-content/plugins/real-estate-listing-realtyna-wpl-pro/libraries/items.php on line 702
[Warning] filesize(): stat failed for https://cdn.realtyfeed.com/cdn/15/MFR764305305/e666e5097023bd12087e4ddd2bb7bae5.webp in /home/holidaymain/public_html/wp-content/plugins/real-estate-listing-realtyna-wpl-pro/libraries/items.php on line 702
[Warning] filesize(): stat failed for https://cdn.realtyfeed.com/cdn/15/MFR764305305/53e46d18731573bfacdce31d0274f4cc.webp in /home/holidaymain/public_html/wp-content/plugins/real-estate-listing-realtyna-wpl-pro/libraries/items.php on line 702
[Warning] filesize(): stat failed for https://cdn.realtyfeed.com/cdn/15/MFR764305305/beb12fed43cb5b4015d08b89328de087.webp in /home/holidaymain/public_html/wp-content/plugins/real-estate-listing-realtyna-wpl-pro/libraries/items.php on line 702
[Warning] filesize(): stat failed for https://cdn.realtyfeed.com/cdn/15/MFR764305305/c394a75f555565da372727af61fd0f6e.webp in /home/holidaymain/public_html/wp-content/plugins/real-estate-listing-realtyna-wpl-pro/libraries/items.php on line 702
[Warning] filesize(): stat failed for https://cdn.realtyfeed.com/cdn/15/MFR764305305/b6f2d1cb0eecc4e8262090af76a99cb2.webp in /home/holidaymain/public_html/wp-content/plugins/real-estate-listing-realtyna-wpl-pro/libraries/items.php on line 702
[Warning] filesize(): stat failed for https://cdn.realtyfeed.com/cdn/15/MFR764305305/6ff35865a648396586f427cdce945aac.webp in /home/holidaymain/public_html/wp-content/plugins/real-estate-listing-realtyna-wpl-pro/libraries/items.php on line 702
[Warning] filesize(): stat failed for https://cdn.realtyfeed.com/cdn/15/MFR764305305/55fc983534ae2fc8a75b0b869cf8510d.webp in /home/holidaymain/public_html/wp-content/plugins/real-estate-listing-realtyna-wpl-pro/libraries/items.php on line 702
[Warning] filesize(): stat failed for https://cdn.realtyfeed.com/cdn/15/MFR764305305/533cafc553c5a75066117bf10739956b.webp in /home/holidaymain/public_html/wp-content/plugins/real-estate-listing-realtyna-wpl-pro/libraries/items.php on line 702
[Warning] filesize(): stat failed for https://cdn.realtyfeed.com/cdn/15/MFR764305305/ba24acbf7e83bc54b68db0852fb852bf.webp in /home/holidaymain/public_html/wp-content/plugins/real-estate-listing-realtyna-wpl-pro/libraries/items.php on line 702
[Warning] filesize(): stat failed for https://cdn.realtyfeed.com/cdn/15/MFR764305305/157bdb689671e66848fd8c2d91b079a9.webp in /home/holidaymain/public_html/wp-content/plugins/real-estate-listing-realtyna-wpl-pro/libraries/items.php on line 702
[Warning] filesize(): stat failed for https://cdn.realtyfeed.com/cdn/15/MFR764305305/5838b22232b84add137cfcbff716c0dc.webp in /home/holidaymain/public_html/wp-content/plugins/real-estate-listing-realtyna-wpl-pro/libraries/items.php on line 702
[Warning] filesize(): stat failed for https://cdn.realtyfeed.com/cdn/15/MFR764305305/58262d48f5dccb93ab945c0caa481f96.webp in /home/holidaymain/public_html/wp-content/plugins/real-estate-listing-realtyna-wpl-pro/libraries/items.php on line 702
[Warning] filesize(): stat failed for https://cdn.realtyfeed.com/cdn/15/MFR764305305/8ec272200e9c9046c1964b26c48d10ee.webp in /home/holidaymain/public_html/wp-content/plugins/real-estate-listing-realtyna-wpl-pro/libraries/items.php on line 702
[Warning] filesize(): stat failed for https://cdn.realtyfeed.com/cdn/15/MFR764305305/222e344efec7da3527e229aca410103e.webp in /home/holidaymain/public_html/wp-content/plugins/real-estate-listing-realtyna-wpl-pro/libraries/items.php on line 702
[Warning] filesize(): stat failed for https://cdn.realtyfeed.com/cdn/15/MFR764305305/3edd13f4d70cc77a1e48f4ad0d93b0eb.webp in /home/holidaymain/public_html/wp-content/plugins/real-estate-listing-realtyna-wpl-pro/libraries/items.php on line 702
[Warning] filesize(): stat failed for https://cdn.realtyfeed.com/cdn/15/MFR764305305/b49137182b67a07e99af868b3230daf4.webp in /home/holidaymain/public_html/wp-content/plugins/real-estate-listing-realtyna-wpl-pro/libraries/items.php on line 702
[Warning] filesize(): stat failed for https://cdn.realtyfeed.com/cdn/15/MFR764305305/e765bcb5e77bce976abc9ae53acba0df.webp in /home/holidaymain/public_html/wp-content/plugins/real-estate-listing-realtyna-wpl-pro/libraries/items.php on line 702
[Warning] filesize(): stat failed for https://cdn.realtyfeed.com/cdn/15/MFR764305305/ab0686314296804645d89f586928ce90.webp in /home/holidaymain/public_html/wp-content/plugins/real-estate-listing-realtyna-wpl-pro/libraries/items.php on line 702
[Warning] filesize(): stat failed for https://cdn.realtyfeed.com/cdn/15/MFR764305305/89667abdb85856bc5ef785e7bad0e99e.webp in /home/holidaymain/public_html/wp-content/plugins/real-estate-listing-realtyna-wpl-pro/libraries/items.php on line 702
[Warning] filesize(): stat failed for https://cdn.realtyfeed.com/cdn/15/MFR764305305/462d5198ecf20465e7d9bcf9ce554330.webp in /home/holidaymain/public_html/wp-content/plugins/real-estate-listing-realtyna-wpl-pro/libraries/items.php on line 702
[Warning] filesize(): stat failed for https://cdn.realtyfeed.com/cdn/15/MFR764305305/462398aae67048fe72c3bb194a7b76b2.webp in /home/holidaymain/public_html/wp-content/plugins/real-estate-listing-realtyna-wpl-pro/libraries/items.php on line 702
[Warning] filesize(): stat failed for https://cdn.realtyfeed.com/cdn/15/MFR764305305/15263c0f7e0dfd94148d334380d2d8e5.webp in /home/holidaymain/public_html/wp-content/plugins/real-estate-listing-realtyna-wpl-pro/libraries/items.php on line 702
[Warning] filesize(): stat failed for https://cdn.realtyfeed.com/cdn/15/MFR764305305/ef7c5711edaf5e0b9c842317eb41c464.webp in /home/holidaymain/public_html/wp-content/plugins/real-estate-listing-realtyna-wpl-pro/libraries/items.php on line 702
[Warning] filesize(): stat failed for https://cdn.realtyfeed.com/cdn/15/MFR764305305/d1e47408ede8a73b2fc5352395e67a47.webp in /home/holidaymain/public_html/wp-content/plugins/real-estate-listing-realtyna-wpl-pro/libraries/items.php on line 702
[Warning] filesize(): stat failed for https://cdn.realtyfeed.com/cdn/15/MFR764305305/fa1449176cd55468b2d52f57555014bb.webp in /home/holidaymain/public_html/wp-content/plugins/real-estate-listing-realtyna-wpl-pro/libraries/items.php on line 702
[Warning] filesize(): stat failed for https://cdn.realtyfeed.com/cdn/15/MFR764305305/6212ea323cfbce036dae8af43b0c7b80.webp in /home/holidaymain/public_html/wp-content/plugins/real-estate-listing-realtyna-wpl-pro/libraries/items.php on line 702
[Warning] filesize(): stat failed for https://cdn.realtyfeed.com/cdn/15/MFR764305305/f3aa91f23798c232f220486a36150d4a.webp in /home/holidaymain/public_html/wp-content/plugins/real-estate-listing-realtyna-wpl-pro/libraries/items.php on line 702
[Warning] filesize(): stat failed for https://cdn.realtyfeed.com/cdn/15/MFR764305305/aa3ce5f7facf1af5d753eaf6eca9c674.webp in /home/holidaymain/public_html/wp-content/plugins/real-estate-listing-realtyna-wpl-pro/libraries/items.php on line 702
[Warning] filesize(): stat failed for https://cdn.realtyfeed.com/cdn/15/MFR764305305/c939bca15db46512fe2c6bebe9464f08.webp in /home/holidaymain/public_html/wp-content/plugins/real-estate-listing-realtyna-wpl-pro/libraries/items.php on line 702
[Warning] filesize(): stat failed for https://cdn.realtyfeed.com/cdn/15/MFR764305305/dd827838fd3c0c2af5b4f568347efe21.webp in /home/holidaymain/public_html/wp-content/plugins/real-estate-listing-realtyna-wpl-pro/libraries/items.php on line 702
[Warning] filesize(): stat failed for https://cdn.realtyfeed.com/cdn/15/MFR767534623/0d55c9350185227a2c84686a4fc8f685.webp in /home/holidaymain/public_html/wp-content/plugins/real-estate-listing-realtyna-wpl-pro/libraries/items.php on line 702
[Warning] filesize(): stat failed for https://cdn.realtyfeed.com/cdn/15/MFR767534623/1b320bbc5401d3a90161ae2be2967190.webp in /home/holidaymain/public_html/wp-content/plugins/real-estate-listing-realtyna-wpl-pro/libraries/items.php on line 702
[Warning] filesize(): stat failed for https://cdn.realtyfeed.com/cdn/15/MFR767534623/87cd32e5f8995851c450e55b6c40b9e6.webp in /home/holidaymain/public_html/wp-content/plugins/real-estate-listing-realtyna-wpl-pro/libraries/items.php on line 702
[Warning] filesize(): stat failed for https://cdn.realtyfeed.com/cdn/15/MFR767534623/606204b4ec556f59b9d4c57bc679ec86.webp in /home/holidaymain/public_html/wp-content/plugins/real-estate-listing-realtyna-wpl-pro/libraries/items.php on line 702
[Warning] filesize(): stat failed for https://cdn.realtyfeed.com/cdn/15/MFR767534623/b4e3b2c3a0cb888dedbbff83d7905f1a.webp in /home/holidaymain/public_html/wp-content/plugins/real-estate-listing-realtyna-wpl-pro/libraries/items.php on line 702
[Warning] filesize(): stat failed for https://cdn.realtyfeed.com/cdn/15/MFR767534623/4433a058fb9b761aae4efe119ea1c7d5.webp in /home/holidaymain/public_html/wp-content/plugins/real-estate-listing-realtyna-wpl-pro/libraries/items.php on line 702
[Warning] filesize(): stat failed for https://cdn.realtyfeed.com/cdn/15/MFR767534623/711e53a766583d2777daa9e459780023.webp in /home/holidaymain/public_html/wp-content/plugins/real-estate-listing-realtyna-wpl-pro/libraries/items.php on line 702
[Warning] filesize(): stat failed for https://cdn.realtyfeed.com/cdn/15/MFR767534623/90749eb0c278d0bee0a72d547a99302f.webp in /home/holidaymain/public_html/wp-content/plugins/real-estate-listing-realtyna-wpl-pro/libraries/items.php on line 702
[Warning] filesize(): stat failed for https://cdn.realtyfeed.com/cdn/15/MFR767534623/9390c9821ab7907cf400772a331d27c2.webp in /home/holidaymain/public_html/wp-content/plugins/real-estate-listing-realtyna-wpl-pro/libraries/items.php on line 702
[Warning] filesize(): stat failed for https://cdn.realtyfeed.com/cdn/15/MFR767534623/08d1d359cb8c36d1d27ab0b1ece234bf.webp in /home/holidaymain/public_html/wp-content/plugins/real-estate-listing-realtyna-wpl-pro/libraries/items.php on line 702
[Warning] filesize(): stat failed for https://cdn.realtyfeed.com/cdn/15/MFR767534623/9c1e93a0419b09dea0b1600e2316b7a3.webp in /home/holidaymain/public_html/wp-content/plugins/real-estate-listing-realtyna-wpl-pro/libraries/items.php on line 702
[Warning] filesize(): stat failed for https://cdn.realtyfeed.com/cdn/15/MFR767534623/f2fd32b3fec765246146ff9823322ed2.webp in /home/holidaymain/public_html/wp-content/plugins/real-estate-listing-realtyna-wpl-pro/libraries/items.php on line 702
[Warning] filesize(): stat failed for https://cdn.realtyfeed.com/cdn/15/MFR767534623/27ad41c2786ca45a45837548c136700f.webp in /home/holidaymain/public_html/wp-content/plugins/real-estate-listing-realtyna-wpl-pro/libraries/items.php on line 702
[Warning] filesize(): stat failed for https://cdn.realtyfeed.com/cdn/15/MFR767534623/4e11fa09091f82a835c54651f1686d2a.webp in /home/holidaymain/public_html/wp-content/plugins/real-estate-listing-realtyna-wpl-pro/libraries/items.php on line 702
[Warning] filesize(): stat failed for https://cdn.realtyfeed.com/cdn/15/MFR767534623/fad07a83ff625e9c53113de9c459f3fe.webp in /home/holidaymain/public_html/wp-content/plugins/real-estate-listing-realtyna-wpl-pro/libraries/items.php on line 702
[Warning] filesize(): stat failed for https://cdn.realtyfeed.com/cdn/15/MFR767534623/05cac4b6adbfff95545d51e823929222.webp in /home/holidaymain/public_html/wp-content/plugins/real-estate-listing-realtyna-wpl-pro/libraries/items.php on line 702
[Warning] filesize(): stat failed for https://cdn.realtyfeed.com/cdn/15/MFR767534623/0a4322a90e8f774a4d8e21ce43f28865.webp in /home/holidaymain/public_html/wp-content/plugins/real-estate-listing-realtyna-wpl-pro/libraries/items.php on line 702
[Warning] filesize(): stat failed for https://cdn.realtyfeed.com/cdn/15/MFR767534623/b96b556146f2d6a243326df90896cdd8.webp in /home/holidaymain/public_html/wp-content/plugins/real-estate-listing-realtyna-wpl-pro/libraries/items.php on line 702
[Warning] filesize(): stat failed for https://cdn.realtyfeed.com/cdn/15/MFR767534623/45506c25b7f740e619dc7c8413d7f02e.webp in /home/holidaymain/public_html/wp-content/plugins/real-estate-listing-realtyna-wpl-pro/libraries/items.php on line 702
[Warning] filesize(): stat failed for https://cdn.realtyfeed.com/cdn/15/MFR767534623/7b45f5ae6fe802cb2d00a3b5d7f8260e.webp in /home/holidaymain/public_html/wp-content/plugins/real-estate-listing-realtyna-wpl-pro/libraries/items.php on line 702
[Warning] filesize(): stat failed for https://cdn.realtyfeed.com/cdn/15/MFR767534623/5caed89e446f3ee9ef0c833d33cbf432.webp in /home/holidaymain/public_html/wp-content/plugins/real-estate-listing-realtyna-wpl-pro/libraries/items.php on line 702
[Warning] filesize(): stat failed for https://cdn.realtyfeed.com/cdn/15/MFR767534623/f36b12a1549084521d8e583a073328eb.webp in /home/holidaymain/public_html/wp-content/plugins/real-estate-listing-realtyna-wpl-pro/libraries/items.php on line 702
[Warning] filesize(): stat failed for https://cdn.realtyfeed.com/cdn/15/MFR767534623/c9768e78fcd1531995d14399066c0169.webp in /home/holidaymain/public_html/wp-content/plugins/real-estate-listing-realtyna-wpl-pro/libraries/items.php on line 702
[Warning] filesize(): stat failed for https://cdn.realtyfeed.com/cdn/15/MFR767534623/69a0a8568031f7ee3e9edba4a87fef58.webp in /home/holidaymain/public_html/wp-content/plugins/real-estate-listing-realtyna-wpl-pro/libraries/items.php on line 702
[Warning] filesize(): stat failed for https://cdn.realtyfeed.com/cdn/15/MFR767534623/1919448dea1cc8a54a9f122968459037.webp in /home/holidaymain/public_html/wp-content/plugins/real-estate-listing-realtyna-wpl-pro/libraries/items.php on line 702
[Warning] filesize(): stat failed for https://cdn.realtyfeed.com/cdn/15/MFR767534623/05b9e1938f66c1aa49a16db93d8d97aa.webp in /home/holidaymain/public_html/wp-content/plugins/real-estate-listing-realtyna-wpl-pro/libraries/items.php on line 702
[Warning] filesize(): stat failed for https://cdn.realtyfeed.com/cdn/15/MFR767534623/90352287a49ed738a27b8dc85f1ec765.webp in /home/holidaymain/public_html/wp-content/plugins/real-estate-listing-realtyna-wpl-pro/libraries/items.php on line 702
[Warning] filesize(): stat failed for https://cdn.realtyfeed.com/cdn/15/MFR767534623/ab1d187d553b3552479e75e56583d07a.webp in /home/holidaymain/public_html/wp-content/plugins/real-estate-listing-realtyna-wpl-pro/libraries/items.php on line 702
[Warning] filesize(): stat failed for https://cdn.realtyfeed.com/cdn/15/MFR767534623/1a3e8a1b991bce2d4ddf3268277f7119.webp in /home/holidaymain/public_html/wp-content/plugins/real-estate-listing-realtyna-wpl-pro/libraries/items.php on line 702
[Warning] filesize(): stat failed for https://cdn.realtyfeed.com/cdn/15/MFR767534623/410a3d4729cb3635c76dc226f8ccf88a.webp in /home/holidaymain/public_html/wp-content/plugins/real-estate-listing-realtyna-wpl-pro/libraries/items.php on line 702
[Warning] filesize(): stat failed for https://cdn.realtyfeed.com/cdn/15/MFR767534623/731b876bc88f72522000018041cb6604.webp in /home/holidaymain/public_html/wp-content/plugins/real-estate-listing-realtyna-wpl-pro/libraries/items.php on line 702
[Warning] filesize(): stat failed for https://cdn.realtyfeed.com/cdn/15/MFR767534623/a56b282f7cc6de4b977729dafc1be0f3.webp in /home/holidaymain/public_html/wp-content/plugins/real-estate-listing-realtyna-wpl-pro/libraries/items.php on line 702
[Warning] filesize(): stat failed for https://cdn.realtyfeed.com/cdn/15/MFR767534623/e7ba3ae8c93e3ba1161262c04b700f31.webp in /home/holidaymain/public_html/wp-content/plugins/real-estate-listing-realtyna-wpl-pro/libraries/items.php on line 702
[Warning] filesize(): stat failed for https://cdn.realtyfeed.com/cdn/15/MFR767534623/86b08cd183c987167264a55f4653f22c.webp in /home/holidaymain/public_html/wp-content/plugins/real-estate-listing-realtyna-wpl-pro/libraries/items.php on line 702
[Warning] filesize(): stat failed for https://cdn.realtyfeed.com/cdn/15/MFR767534623/56a59324251e42eccde97b057972a852.webp in /home/holidaymain/public_html/wp-content/plugins/real-estate-listing-realtyna-wpl-pro/libraries/items.php on line 702
[Warning] filesize(): stat failed for https://cdn.realtyfeed.com/cdn/15/MFR767534623/a6af4b2bbf132e24161dbfaeb84ccb36.webp in /home/holidaymain/public_html/wp-content/plugins/real-estate-listing-realtyna-wpl-pro/libraries/items.php on line 702
[Warning] filesize(): stat failed for https://cdn.realtyfeed.com/cdn/15/MFR767534623/fc89530ca79dcf1efa912e17b4354fca.webp in /home/holidaymain/public_html/wp-content/plugins/real-estate-listing-realtyna-wpl-pro/libraries/items.php on line 702
[Warning] filesize(): stat failed for https://cdn.realtyfeed.com/cdn/15/MFR767534623/7fe4c08683f5aaf44f3ad9f76f57abf2.webp in /home/holidaymain/public_html/wp-content/plugins/real-estate-listing-realtyna-wpl-pro/libraries/items.php on line 702
[Warning] filesize(): stat failed for https://cdn.realtyfeed.com/cdn/15/MFR767534623/e1b9809207ed9172f73579e3853f8cbe.webp in /home/holidaymain/public_html/wp-content/plugins/real-estate-listing-realtyna-wpl-pro/libraries/items.php on line 702
[Warning] filesize(): stat failed for https://cdn.realtyfeed.com/cdn/15/MFR767534623/1ced00543259531016750568fdc0223b.webp in /home/holidaymain/public_html/wp-content/plugins/real-estate-listing-realtyna-wpl-pro/libraries/items.php on line 702
[Warning] filesize(): stat failed for https://cdn.realtyfeed.com/cdn/15/MFR767534623/161ef1e0f070aa403b742d2663186e01.webp in /home/holidaymain/public_html/wp-content/plugins/real-estate-listing-realtyna-wpl-pro/libraries/items.php on line 702
[Warning] filesize(): stat failed for https://cdn.realtyfeed.com/cdn/15/MFR767534623/475e19d6f83385bb03d5cecc3766fd36.webp in /home/holidaymain/public_html/wp-content/plugins/real-estate-listing-realtyna-wpl-pro/libraries/items.php on line 702
[Warning] filesize(): stat failed for https://cdn.realtyfeed.com/cdn/15/MFR767534623/560c4d81ec798010170713d4461bbb5e.webp in /home/holidaymain/public_html/wp-content/plugins/real-estate-listing-realtyna-wpl-pro/libraries/items.php on line 702
[Warning] filesize(): stat failed for https://cdn.realtyfeed.com/cdn/15/MFR767534623/ea508b7cc40fec30c47e444df42d5c31.webp in /home/holidaymain/public_html/wp-content/plugins/real-estate-listing-realtyna-wpl-pro/libraries/items.php on line 702
[Warning] filesize(): stat failed for https://cdn.realtyfeed.com/cdn/15/MFR767534623/002cd9da17c25b334d7114daf517acd8.webp in /home/holidaymain/public_html/wp-content/plugins/real-estate-listing-realtyna-wpl-pro/libraries/items.php on line 702
[Warning] filesize(): stat failed for https://cdn.realtyfeed.com/cdn/15/MFR767534623/521531768050365043f7ca258ca7cbb0.webp in /home/holidaymain/public_html/wp-content/plugins/real-estate-listing-realtyna-wpl-pro/libraries/items.php on line 702
[Warning] filesize(): stat failed for https://cdn.realtyfeed.com/cdn/15/MFR767534623/d826ad6776365f0b1ac40373db424eeb.webp in /home/holidaymain/public_html/wp-content/plugins/real-estate-listing-realtyna-wpl-pro/libraries/items.php on line 702
[Warning] filesize(): stat failed for https://cdn.realtyfeed.com/cdn/15/MFR767534623/1153d0107451ceab24bb4b1ec1162956.webp in /home/holidaymain/public_html/wp-content/plugins/real-estate-listing-realtyna-wpl-pro/libraries/items.php on line 702
[Warning] filesize(): stat failed for https://cdn.realtyfeed.com/cdn/15/MFR767534623/3ad65756bb5a51e27cf88a9bc6cd9e40.webp in /home/holidaymain/public_html/wp-content/plugins/real-estate-listing-realtyna-wpl-pro/libraries/items.php on line 702
[Warning] filesize(): stat failed for https://cdn.realtyfeed.com/cdn/15/MFR773407794/f03282d8f34949b6056e23fcfc2c1d14.webp in /home/holidaymain/public_html/wp-content/plugins/real-estate-listing-realtyna-wpl-pro/libraries/items.php on line 702
[Warning] filesize(): stat failed for https://cdn.realtyfeed.com/cdn/15/MFR773407794/7c84e63d8285316394c8f8ba99312e4d.webp in /home/holidaymain/public_html/wp-content/plugins/real-estate-listing-realtyna-wpl-pro/libraries/items.php on line 702
[Warning] filesize(): stat failed for https://cdn.realtyfeed.com/cdn/15/MFR773407794/ca302e3ad449ef4171c1875bb1ed97dc.webp in /home/holidaymain/public_html/wp-content/plugins/real-estate-listing-realtyna-wpl-pro/libraries/items.php on line 702
[Warning] filesize(): stat failed for https://cdn.realtyfeed.com/cdn/15/MFR773407794/4b4c100e08a9507d3b39cabc584aafba.webp in /home/holidaymain/public_html/wp-content/plugins/real-estate-listing-realtyna-wpl-pro/libraries/items.php on line 702
[Warning] filesize(): stat failed for https://cdn.realtyfeed.com/cdn/15/MFR773407794/252c31f1f32d07375f3e9133c0bcb99a.webp in /home/holidaymain/public_html/wp-content/plugins/real-estate-listing-realtyna-wpl-pro/libraries/items.php on line 702
[Warning] filesize(): stat failed for https://cdn.realtyfeed.com/cdn/15/MFR773407794/9cf5681b7cba66d1793b0ba52c4bfe5a.webp in /home/holidaymain/public_html/wp-content/plugins/real-estate-listing-realtyna-wpl-pro/libraries/items.php on line 702
[Warning] filesize(): stat failed for https://cdn.realtyfeed.com/cdn/15/MFR773407794/36724a74f437bac5defc40ecd648884b.webp in /home/holidaymain/public_html/wp-content/plugins/real-estate-listing-realtyna-wpl-pro/libraries/items.php on line 702
[Warning] filesize(): stat failed for https://cdn.realtyfeed.com/cdn/15/MFR773407794/cfb321622beeadf06cdd61aea0183873.webp in /home/holidaymain/public_html/wp-content/plugins/real-estate-listing-realtyna-wpl-pro/libraries/items.php on line 702
[Warning] filesize(): stat failed for https://cdn.realtyfeed.com/cdn/15/MFR773407794/6cfd289d9908d6632e6ebf79bd7968bd.webp in /home/holidaymain/public_html/wp-content/plugins/real-estate-listing-realtyna-wpl-pro/libraries/items.php on line 702
[Warning] filesize(): stat failed for https://cdn.realtyfeed.com/cdn/15/MFR773407794/de76b7f49d0ea2e37700529c05fddc43.webp in /home/holidaymain/public_html/wp-content/plugins/real-estate-listing-realtyna-wpl-pro/libraries/items.php on line 702
[Warning] filesize(): stat failed for https://cdn.realtyfeed.com/cdn/15/MFR773407794/dd65d08fb7d08dd1dfcc8c849d398dbc.webp in /home/holidaymain/public_html/wp-content/plugins/real-estate-listing-realtyna-wpl-pro/libraries/items.php on line 702
[Warning] filesize(): stat failed for https://cdn.realtyfeed.com/cdn/15/MFR773407794/f86b6cc4fbba9c0bf3596eb564d3a480.webp in /home/holidaymain/public_html/wp-content/plugins/real-estate-listing-realtyna-wpl-pro/libraries/items.php on line 702
[Warning] filesize(): stat failed for https://cdn.realtyfeed.com/cdn/15/MFR773407794/cd15b18f8516943e451b0e3e77d0f1ec.webp in /home/holidaymain/public_html/wp-content/plugins/real-estate-listing-realtyna-wpl-pro/libraries/items.php on line 702
[Warning] filesize(): stat failed for https://cdn.realtyfeed.com/cdn/15/MFR773407794/2b79a4c1bf4a871f438ab42a7847cee2.webp in /home/holidaymain/public_html/wp-content/plugins/real-estate-listing-realtyna-wpl-pro/libraries/items.php on line 702
[Warning] filesize(): stat failed for https://cdn.realtyfeed.com/cdn/15/MFR773407794/f8594557bf18544d9e65a399db3f5a8b.webp in /home/holidaymain/public_html/wp-content/plugins/real-estate-listing-realtyna-wpl-pro/libraries/items.php on line 702
[Warning] filesize(): stat failed for https://cdn.realtyfeed.com/cdn/15/MFR773407794/4565949323033de07c5f41e37d039775.webp in /home/holidaymain/public_html/wp-content/plugins/real-estate-listing-realtyna-wpl-pro/libraries/items.php on line 702
[Warning] filesize(): stat failed for https://cdn.realtyfeed.com/cdn/15/MFR773407794/a90a568cd915c9957ae0d4132b2ad76d.webp in /home/holidaymain/public_html/wp-content/plugins/real-estate-listing-realtyna-wpl-pro/libraries/items.php on line 702
[Warning] filesize(): stat failed for https://cdn.realtyfeed.com/cdn/15/MFR773407794/c8ff71ae415ea625174d7ee46fb5249c.webp in /home/holidaymain/public_html/wp-content/plugins/real-estate-listing-realtyna-wpl-pro/libraries/items.php on line 702
[Warning] filesize(): stat failed for https://cdn.realtyfeed.com/cdn/15/MFR773407794/15b4905d1141e7ea87bfb3c25453f5c6.webp in /home/holidaymain/public_html/wp-content/plugins/real-estate-listing-realtyna-wpl-pro/libraries/items.php on line 702
[Warning] filesize(): stat failed for https://cdn.realtyfeed.com/cdn/15/MFR773407794/f36f10dce8d7c0d00965fc3d9fae6f5b.webp in /home/holidaymain/public_html/wp-content/plugins/real-estate-listing-realtyna-wpl-pro/libraries/items.php on line 702
[Warning] filesize(): stat failed for https://cdn.realtyfeed.com/cdn/15/MFR773407794/c930799a7152ea13c60d3dba4c3eb771.webp in /home/holidaymain/public_html/wp-content/plugins/real-estate-listing-realtyna-wpl-pro/libraries/items.php on line 702
[Warning] filesize(): stat failed for https://cdn.realtyfeed.com/cdn/15/MFR773407794/50f5a5ab1936de478cfebf7d60937cfa.webp in /home/holidaymain/public_html/wp-content/plugins/real-estate-listing-realtyna-wpl-pro/libraries/items.php on line 702
[Warning] filesize(): stat failed for https://cdn.realtyfeed.com/cdn/15/MFR773407794/e3fb66ef1fa5e2f0693fc05e6eed6a0e.webp in /home/holidaymain/public_html/wp-content/plugins/real-estate-listing-realtyna-wpl-pro/libraries/items.php on line 702
[Warning] filesize(): stat failed for https://cdn.realtyfeed.com/cdn/15/MFR773407794/ffcf9d468c3f04ca7de70ffcdff285e4.webp in /home/holidaymain/public_html/wp-content/plugins/real-estate-listing-realtyna-wpl-pro/libraries/items.php on line 702
[Warning] filesize(): stat failed for https://cdn.realtyfeed.com/cdn/15/MFR773407794/c4dc7e3c700e9210b8a01dd933152871.webp in /home/holidaymain/public_html/wp-content/plugins/real-estate-listing-realtyna-wpl-pro/libraries/items.php on line 702
[Warning] filesize(): stat failed for https://cdn.realtyfeed.com/cdn/15/MFR773407794/885040e26029c3de2e53008467b7b827.webp in /home/holidaymain/public_html/wp-content/plugins/real-estate-listing-realtyna-wpl-pro/libraries/items.php on line 702
[Warning] filesize(): stat failed for https://cdn.realtyfeed.com/cdn/15/MFR773407794/ea53fee516fc52992cf5fac3041e33fc.webp in /home/holidaymain/public_html/wp-content/plugins/real-estate-listing-realtyna-wpl-pro/libraries/items.php on line 702
[Warning] filesize(): stat failed for https://cdn.realtyfeed.com/cdn/15/MFR773407794/55a354c95cc6b30ee64430d2092e8e7f.webp in /home/holidaymain/public_html/wp-content/plugins/real-estate-listing-realtyna-wpl-pro/libraries/items.php on line 702
[Warning] filesize(): stat failed for https://cdn.realtyfeed.com/cdn/15/MFR773407794/0fdabb5ab607a8ae7bdc888288ac5185.webp in /home/holidaymain/public_html/wp-content/plugins/real-estate-listing-realtyna-wpl-pro/libraries/items.php on line 702
[Warning] filesize(): stat failed for https://cdn.realtyfeed.com/cdn/15/MFR773407794/83246c5a2724fff683c5dc9a343359c7.webp in /home/holidaymain/public_html/wp-content/plugins/real-estate-listing-realtyna-wpl-pro/libraries/items.php on line 702
[Warning] filesize(): stat failed for https://cdn.realtyfeed.com/cdn/15/MFR773407794/746d2304bb0b488a9ede5a31e63760eb.webp in /home/holidaymain/public_html/wp-content/plugins/real-estate-listing-realtyna-wpl-pro/libraries/items.php on line 702
[Warning] filesize(): stat failed for https://cdn.realtyfeed.com/cdn/15/MFR773407794/a7a55ad2e7ffc1d89a7c1412b50df87d.webp in /home/holidaymain/public_html/wp-content/plugins/real-estate-listing-realtyna-wpl-pro/libraries/items.php on line 702
[Warning] filesize(): stat failed for https://cdn.realtyfeed.com/cdn/15/MFR773407794/9cfa8fa06ff49eac8038183ae3cd2eb4.webp in /home/holidaymain/public_html/wp-content/plugins/real-estate-listing-realtyna-wpl-pro/libraries/items.php on line 702
[Warning] filesize(): stat failed for https://cdn.realtyfeed.com/cdn/15/MFR773407794/c36deb4ef9b6de3019e93a02edb3421a.webp in /home/holidaymain/public_html/wp-content/plugins/real-estate-listing-realtyna-wpl-pro/libraries/items.php on line 702
[Warning] filesize(): stat failed for https://cdn.realtyfeed.com/cdn/15/MFR773407794/67da9289215f86cc59d1399cbafdd6e4.webp in /home/holidaymain/public_html/wp-content/plugins/real-estate-listing-realtyna-wpl-pro/libraries/items.php on line 702
[Warning] filesize(): stat failed for https://cdn.realtyfeed.com/cdn/15/MFR773407794/3dfae53dbbb9f2551d1a4d074d05f5a9.webp in /home/holidaymain/public_html/wp-content/plugins/real-estate-listing-realtyna-wpl-pro/libraries/items.php on line 702
[Warning] filesize(): stat failed for https://cdn.realtyfeed.com/cdn/15/MFR773407794/26ed707a7f071c133ba76235266149d4.webp in /home/holidaymain/public_html/wp-content/plugins/real-estate-listing-realtyna-wpl-pro/libraries/items.php on line 702
[Warning] filesize(): stat failed for https://cdn.realtyfeed.com/cdn/15/MFR773407794/5a7b1482aa88a55a72b81a91b96dbcd6.webp in /home/holidaymain/public_html/wp-content/plugins/real-estate-listing-realtyna-wpl-pro/libraries/items.php on line 702
[Warning] filesize(): stat failed for https://cdn.realtyfeed.com/cdn/15/MFR773407794/327b9ddf08a03679ed178ba525881e52.webp in /home/holidaymain/public_html/wp-content/plugins/real-estate-listing-realtyna-wpl-pro/libraries/items.php on line 702
[Warning] filesize(): stat failed for https://cdn.realtyfeed.com/cdn/15/MFR773407794/7ff362efc5db05dc14fa902c405e6d0d.webp in /home/holidaymain/public_html/wp-content/plugins/real-estate-listing-realtyna-wpl-pro/libraries/items.php on line 702
[Warning] filesize(): stat failed for https://cdn.realtyfeed.com/cdn/15/MFR773407794/20f7f63fdaaeddb0793146021c2ed7bf.webp in /home/holidaymain/public_html/wp-content/plugins/real-estate-listing-realtyna-wpl-pro/libraries/items.php on line 702
[Warning] filesize(): stat failed for https://cdn.realtyfeed.com/cdn/15/MFR773407794/e281eb13add7fe855e47db890eaf2b39.webp in /home/holidaymain/public_html/wp-content/plugins/real-estate-listing-realtyna-wpl-pro/libraries/items.php on line 702
[Warning] filesize(): stat failed for https://cdn.realtyfeed.com/cdn/15/MFR773407794/9fa6d134c0320e3ecbc4bd98fd48c6fd.webp in /home/holidaymain/public_html/wp-content/plugins/real-estate-listing-realtyna-wpl-pro/libraries/items.php on line 702
[Warning] filesize(): stat failed for https://cdn.realtyfeed.com/cdn/15/MFR773407794/91ed7dc11f0adf27158657856e9e1a89.webp in /home/holidaymain/public_html/wp-content/plugins/real-estate-listing-realtyna-wpl-pro/libraries/items.php on line 702
[Warning] filesize(): stat failed for https://cdn.realtyfeed.com/cdn/15/MFR773407794/95463bbb9bcae33a0b4260c5c7d196fe.webp in /home/holidaymain/public_html/wp-content/plugins/real-estate-listing-realtyna-wpl-pro/libraries/items.php on line 702
[Warning] filesize(): stat failed for https://cdn.realtyfeed.com/cdn/15/MFR773407794/a489f315495feb7026998c8a17eb1823.webp in /home/holidaymain/public_html/wp-content/plugins/real-estate-listing-realtyna-wpl-pro/libraries/items.php on line 702
[Warning] filesize(): stat failed for https://cdn.realtyfeed.com/cdn/15/MFR773407794/7981a39ee429c600355857c3cdde9eae.webp in /home/holidaymain/public_html/wp-content/plugins/real-estate-listing-realtyna-wpl-pro/libraries/items.php on line 702
[Warning] filesize(): stat failed for https://cdn.realtyfeed.com/cdn/15/MFR773407794/f6a26555ef0d28a51d07e8f4f0e55f7b.webp in /home/holidaymain/public_html/wp-content/plugins/real-estate-listing-realtyna-wpl-pro/libraries/items.php on line 702
[Warning] filesize(): stat failed for https://cdn.realtyfeed.com/cdn/15/MFR773407794/d278d6c0d7e2cd2115f29d2eabdcc01b.webp in /home/holidaymain/public_html/wp-content/plugins/real-estate-listing-realtyna-wpl-pro/libraries/items.php on line 702
[Warning] filesize(): stat failed for https://cdn.realtyfeed.com/cdn/15/MFR773407794/e2275444f0e71518c6ac94d42fb57646.webp in /home/holidaymain/public_html/wp-content/plugins/real-estate-listing-realtyna-wpl-pro/libraries/items.php on line 702
[Warning] filesize(): stat failed for https://cdn.realtyfeed.com/cdn/15/MFR773407794/dece7b317ec407025e04366f367eaddd.webp in /home/holidaymain/public_html/wp-content/plugins/real-estate-listing-realtyna-wpl-pro/libraries/items.php on line 702
[Warning] filesize(): stat failed for https://cdn.realtyfeed.com/cdn/15/MFR773407794/26d43616c804d999b8c94385ba2267bc.webp in /home/holidaymain/public_html/wp-content/plugins/real-estate-listing-realtyna-wpl-pro/libraries/items.php on line 702
[Warning] filesize(): stat failed for https://cdn.realtyfeed.com/cdn/15/MFR773407794/92964528da2cf9bcd193925f83ea60fd.webp in /home/holidaymain/public_html/wp-content/plugins/real-estate-listing-realtyna-wpl-pro/libraries/items.php on line 702
[Warning] filesize(): stat failed for https://cdn.realtyfeed.com/cdn/15/MFR773407794/76aa8aaf53764b827c8cbaae799bbba8.webp in /home/holidaymain/public_html/wp-content/plugins/real-estate-listing-realtyna-wpl-pro/libraries/items.php on line 702
[Warning] filesize(): stat failed for https://cdn.realtyfeed.com/cdn/15/MFR773407794/1e466ad26d7838c2b56497537f0f61e1.webp in /home/holidaymain/public_html/wp-content/plugins/real-estate-listing-realtyna-wpl-pro/libraries/items.php on line 702
[Warning] filesize(): stat failed for https://cdn.realtyfeed.com/cdn/15/MFR773407794/d1861852ef04b15d368fe790349e8914.webp in /home/holidaymain/public_html/wp-content/plugins/real-estate-listing-realtyna-wpl-pro/libraries/items.php on line 702
[Warning] filesize(): stat failed for https://cdn.realtyfeed.com/cdn/15/MFR773407794/d4af3bb8d3781f933c085f288c377f8c.webp in /home/holidaymain/public_html/wp-content/plugins/real-estate-listing-realtyna-wpl-pro/libraries/items.php on line 702
[Warning] filesize(): stat failed for https://cdn.realtyfeed.com/cdn/15/MFR773407794/ed7ee433e9f09e81b02d1d2f164bd863.webp in /home/holidaymain/public_html/wp-content/plugins/real-estate-listing-realtyna-wpl-pro/libraries/items.php on line 702
[Warning] filesize(): stat failed for https://cdn.realtyfeed.com/cdn/15/MFR773407794/5f4becf0781571ea0e19a99848aed447.webp in /home/holidaymain/public_html/wp-content/plugins/real-estate-listing-realtyna-wpl-pro/libraries/items.php on line 702
[Warning] filesize(): stat failed for https://cdn.realtyfeed.com/cdn/15/MFR773407794/65ce31e8599210211ffd46cce28791b6.webp in /home/holidaymain/public_html/wp-content/plugins/real-estate-listing-realtyna-wpl-pro/libraries/items.php on line 702
[Warning] filesize(): stat failed for https://cdn.realtyfeed.com/cdn/15/MFR773407794/8c67057fa1239c09c0a4379319161490.webp in /home/holidaymain/public_html/wp-content/plugins/real-estate-listing-realtyna-wpl-pro/libraries/items.php on line 702
[Warning] filesize(): stat failed for https://cdn.realtyfeed.com/cdn/15/MFR773407794/946f92adb902ecc67b93cbdbc1aa6b81.webp in /home/holidaymain/public_html/wp-content/plugins/real-estate-listing-realtyna-wpl-pro/libraries/items.php on line 702
[Warning] filesize(): stat failed for https://cdn.realtyfeed.com/cdn/15/MFR773407794/10b0a61a6d2449eaf1b653c230efe1f0.webp in /home/holidaymain/public_html/wp-content/plugins/real-estate-listing-realtyna-wpl-pro/libraries/items.php on line 702
[Warning] filesize(): stat failed for https://cdn.realtyfeed.com/cdn/15/MFR773407794/859a2908cb7888bdb6e843feebccb1e6.webp in /home/holidaymain/public_html/wp-content/plugins/real-estate-listing-realtyna-wpl-pro/libraries/items.php on line 702
[Warning] filesize(): stat failed for https://cdn.realtyfeed.com/cdn/15/MFR773407794/f9f4532a15f5a0fac4ff53b6fb889898.webp in /home/holidaymain/public_html/wp-content/plugins/real-estate-listing-realtyna-wpl-pro/libraries/items.php on line 702
[Warning] filesize(): stat failed for https://cdn.realtyfeed.com/cdn/15/MFR773407794/c7664a725168f7d4a8c2adc76c260fc3.webp in /home/holidaymain/public_html/wp-content/plugins/real-estate-listing-realtyna-wpl-pro/libraries/items.php on line 702
[Warning] filesize(): stat failed for https://cdn.realtyfeed.com/cdn/15/MFR773407794/98cba00ddb633eb8820a75e10aa4e4d9.webp in /home/holidaymain/public_html/wp-content/plugins/real-estate-listing-realtyna-wpl-pro/libraries/items.php on line 702
[Warning] filesize(): stat failed for https://cdn.realtyfeed.com/cdn/15/MFR773407794/d4629f88bfca52cb9a0ee913ea92f518.webp in /home/holidaymain/public_html/wp-content/plugins/real-estate-listing-realtyna-wpl-pro/libraries/items.php on line 702
[Warning] filesize(): stat failed for https://cdn.realtyfeed.com/cdn/15/MFR773407794/d78a8d0b04cc3e1fca3514e8d3255c1d.webp in /home/holidaymain/public_html/wp-content/plugins/real-estate-listing-realtyna-wpl-pro/libraries/items.php on line 702
[Warning] filesize(): stat failed for https://cdn.realtyfeed.com/cdn/15/MFR773407794/f05c95acfbed8531c8d8f3081af411b8.webp in /home/holidaymain/public_html/wp-content/plugins/real-estate-listing-realtyna-wpl-pro/libraries/items.php on line 702
[Warning] filesize(): stat failed for https://cdn.realtyfeed.com/cdn/15/MFR773407794/b404c0d7f2073cec0952dad4e01823f9.webp in /home/holidaymain/public_html/wp-content/plugins/real-estate-listing-realtyna-wpl-pro/libraries/items.php on line 702
[Warning] filesize(): stat failed for https://cdn.realtyfeed.com/cdn/15/MFR773407794/b912a0d491286325464ae4c04ebe48df.webp in /home/holidaymain/public_html/wp-content/plugins/real-estate-listing-realtyna-wpl-pro/libraries/items.php on line 702
[Warning] filesize(): stat failed for https://cdn.realtyfeed.com/cdn/15/MFR773407794/bd8e476f8a7972196e48233f93a44276.webp in /home/holidaymain/public_html/wp-content/plugins/real-estate-listing-realtyna-wpl-pro/libraries/items.php on line 702
[Warning] filesize(): stat failed for https://cdn.realtyfeed.com/cdn/15/MFR773407794/dc601ceabeab07031eeb61204ff52d95.webp in /home/holidaymain/public_html/wp-content/plugins/real-estate-listing-realtyna-wpl-pro/libraries/items.php on line 702
[Warning] filesize(): stat failed for https://cdn.realtyfeed.com/cdn/15/MFR773407794/06b8cbe761f296cd7d4185e66e1fd25d.webp in /home/holidaymain/public_html/wp-content/plugins/real-estate-listing-realtyna-wpl-pro/libraries/items.php on line 702
[Warning] filesize(): stat failed for https://cdn.realtyfeed.com/cdn/15/MFR773407794/b45541305234169048be44edba30f27b.webp in /home/holidaymain/public_html/wp-content/plugins/real-estate-listing-realtyna-wpl-pro/libraries/items.php on line 702
[Warning] filesize(): stat failed for https://cdn.realtyfeed.com/cdn/15/MFR773407794/a1fecdfc1d616c93f55f1f15be10e150.webp in /home/holidaymain/public_html/wp-content/plugins/real-estate-listing-realtyna-wpl-pro/libraries/items.php on line 702
[Warning] filesize(): stat failed for https://cdn.realtyfeed.com/cdn/15/MFR773407794/5982dcf205f1b8796ac1c44bae044943.webp in /home/holidaymain/public_html/wp-content/plugins/real-estate-listing-realtyna-wpl-pro/libraries/items.php on line 702
[Warning] filesize(): stat failed for https://cdn.realtyfeed.com/cdn/15/MFR773407794/d8c9d0a449e01ae122157e4d5d79d67e.webp in /home/holidaymain/public_html/wp-content/plugins/real-estate-listing-realtyna-wpl-pro/libraries/items.php on line 702
[Warning] filesize(): stat failed for https://cdn.realtyfeed.com/cdn/15/MFR773407794/56db0831d4e923fa9a323c5ab7c74b0c.webp in /home/holidaymain/public_html/wp-content/plugins/real-estate-listing-realtyna-wpl-pro/libraries/items.php on line 702
[Warning] filesize(): stat failed for https://cdn.realtyfeed.com/cdn/15/MFR773407794/55ff8365155a8d8cba3bf674c505ece9.webp in /home/holidaymain/public_html/wp-content/plugins/real-estate-listing-realtyna-wpl-pro/libraries/items.php on line 702
[Warning] filesize(): stat failed for https://cdn.realtyfeed.com/cdn/15/MFR773407794/c60e57a50ff7f7931f219b3b2587cd2a.webp in /home/holidaymain/public_html/wp-content/plugins/real-estate-listing-realtyna-wpl-pro/libraries/items.php on line 702
[Warning] filesize(): stat failed for https://cdn.realtyfeed.com/cdn/15/MFR773407794/aab510f8f99fb9b8adceced1ec9a7208.webp in /home/holidaymain/public_html/wp-content/plugins/real-estate-listing-realtyna-wpl-pro/libraries/items.php on line 702
[Warning] filesize(): stat failed for https://cdn.realtyfeed.com/cdn/15/MFR773407794/1a97d94f45a7fbd47defcfb504590b5a.webp in /home/holidaymain/public_html/wp-content/plugins/real-estate-listing-realtyna-wpl-pro/libraries/items.php on line 702
[Warning] filesize(): stat failed for https://cdn.realtyfeed.com/cdn/15/MFR773407794/5284ea2e53619687c2809b528a7d2657.webp in /home/holidaymain/public_html/wp-content/plugins/real-estate-listing-realtyna-wpl-pro/libraries/items.php on line 702
[Warning] filesize(): stat failed for https://cdn.realtyfeed.com/cdn/15/MFR773407794/cad44c627ba963c82a6a1ff41a71fda7.webp in /home/holidaymain/public_html/wp-content/plugins/real-estate-listing-realtyna-wpl-pro/libraries/items.php on line 702
[Warning] filesize(): stat failed for https://cdn.realtyfeed.com/cdn/15/MFR773407794/fbc6cf5228328a91c4e2cbd97585cf44.webp in /home/holidaymain/public_html/wp-content/plugins/real-estate-listing-realtyna-wpl-pro/libraries/items.php on line 702
[Warning] filesize(): stat failed for https://cdn.realtyfeed.com/cdn/15/MFR773407794/d45b333763a95d0a99be0f2e973b45bf.webp in /home/holidaymain/public_html/wp-content/plugins/real-estate-listing-realtyna-wpl-pro/libraries/items.php on line 702
[Warning] filesize(): stat failed for https://cdn.realtyfeed.com/cdn/15/MFR773407794/dd7056b1a1881065208bcc76616b8518.webp in /home/holidaymain/public_html/wp-content/plugins/real-estate-listing-realtyna-wpl-pro/libraries/items.php on line 702
[Warning] filesize(): stat failed for https://cdn.realtyfeed.com/cdn/15/MFR773407794/54a5f9ada2590121ce0848961990e890.webp in /home/holidaymain/public_html/wp-content/plugins/real-estate-listing-realtyna-wpl-pro/libraries/items.php on line 702
[Warning] filesize(): stat failed for https://cdn.realtyfeed.com/cdn/15/MFR773407794/41eeb9afb40c3083cee5336ef475301c.webp in /home/holidaymain/public_html/wp-content/plugins/real-estate-listing-realtyna-wpl-pro/libraries/items.php on line 702
[Warning] filesize(): stat failed for https://cdn.realtyfeed.com/cdn/15/MFR773407794/c0da1ed714eb6ad18aae0a1746aa09a1.webp in /home/holidaymain/public_html/wp-content/plugins/real-estate-listing-realtyna-wpl-pro/libraries/items.php on line 702
[Warning] filesize(): stat failed for https://cdn.realtyfeed.com/cdn/15/MFR773407794/b134f701b16552860dfe253a88602ab2.webp in /home/holidaymain/public_html/wp-content/plugins/real-estate-listing-realtyna-wpl-pro/libraries/items.php on line 702
[Warning] filesize(): stat failed for https://cdn.realtyfeed.com/cdn/15/MFR773407794/95c79746ce0161e020586e7c84fabc55.webp in /home/holidaymain/public_html/wp-content/plugins/real-estate-listing-realtyna-wpl-pro/libraries/items.php on line 702
[Warning] filesize(): stat failed for https://cdn.realtyfeed.com/cdn/15/MFR773407794/3db3ebfe41358570a6182cc5579575b9.webp in /home/holidaymain/public_html/wp-content/plugins/real-estate-listing-realtyna-wpl-pro/libraries/items.php on line 702
[Warning] filesize(): stat failed for https://cdn.realtyfeed.com/cdn/15/MFR773407794/765eb408458fe71586365a38064c37b0.webp in /home/holidaymain/public_html/wp-content/plugins/real-estate-listing-realtyna-wpl-pro/libraries/items.php on line 702
[Warning] filesize(): stat failed for https://cdn.realtyfeed.com/cdn/15/MFR773407794/c451263cce20591d5cbfe3fe49f590dc.webp in /home/holidaymain/public_html/wp-content/plugins/real-estate-listing-realtyna-wpl-pro/libraries/items.php on line 702
[Warning] filesize(): stat failed for https://cdn.realtyfeed.com/cdn/15/MFR773407794/c2775909b1a1a7842c4a7dba9348c4b5.webp in /home/holidaymain/public_html/wp-content/plugins/real-estate-listing-realtyna-wpl-pro/libraries/items.php on line 702
[Warning] filesize(): stat failed for https://cdn.realtyfeed.com/cdn/15/MFR773407794/edebed7a9844c1a68ff826b04d4b12f7.webp in /home/holidaymain/public_html/wp-content/plugins/real-estate-listing-realtyna-wpl-pro/libraries/items.php on line 702
[Warning] filesize(): stat failed for https://cdn.realtyfeed.com/cdn/15/MFR773407794/4d27727b4d71db235536ade4e410b7fc.webp in /home/holidaymain/public_html/wp-content/plugins/real-estate-listing-realtyna-wpl-pro/libraries/items.php on line 702
[Warning] filesize(): stat failed for https://cdn.realtyfeed.com/cdn/15/MFR769067314/d6faecb935a814332730fb3242b87cfc.webp in /home/holidaymain/public_html/wp-content/plugins/real-estate-listing-realtyna-wpl-pro/libraries/items.php on line 702
[Warning] filesize(): stat failed for https://cdn.realtyfeed.com/cdn/15/MFR769067314/c7cfcac488c09e45e1726fa1aff7322e.webp in /home/holidaymain/public_html/wp-content/plugins/real-estate-listing-realtyna-wpl-pro/libraries/items.php on line 702
[Warning] filesize(): stat failed for https://cdn.realtyfeed.com/cdn/15/MFR769067314/19719ac8912b8d972a9dc9fe070e2bfd.webp in /home/holidaymain/public_html/wp-content/plugins/real-estate-listing-realtyna-wpl-pro/libraries/items.php on line 702
[Warning] filesize(): stat failed for https://cdn.realtyfeed.com/cdn/15/MFR769067314/03521f58dab8b472b949e06cf50a7e56.webp in /home/holidaymain/public_html/wp-content/plugins/real-estate-listing-realtyna-wpl-pro/libraries/items.php on line 702
[Warning] filesize(): stat failed for https://cdn.realtyfeed.com/cdn/15/MFR769067314/7e963b223b752dbff9025e0de23675b8.webp in /home/holidaymain/public_html/wp-content/plugins/real-estate-listing-realtyna-wpl-pro/libraries/items.php on line 702
[Warning] filesize(): stat failed for https://cdn.realtyfeed.com/cdn/15/MFR769067314/abe5654a28e35fe8a232b26e61d02582.webp in /home/holidaymain/public_html/wp-content/plugins/real-estate-listing-realtyna-wpl-pro/libraries/items.php on line 702
[Warning] filesize(): stat failed for https://cdn.realtyfeed.com/cdn/15/MFR769067314/3173039464f57ddb35ee6ec0083f2ab2.webp in /home/holidaymain/public_html/wp-content/plugins/real-estate-listing-realtyna-wpl-pro/libraries/items.php on line 702
[Warning] filesize(): stat failed for https://cdn.realtyfeed.com/cdn/15/MFR769067314/0491d3a9b005c3d8bb310d6fbdd091f3.webp in /home/holidaymain/public_html/wp-content/plugins/real-estate-listing-realtyna-wpl-pro/libraries/items.php on line 702
[Warning] filesize(): stat failed for https://cdn.realtyfeed.com/cdn/15/MFR769067314/aef47d6cddb5d7411e4b89e253f87823.webp in /home/holidaymain/public_html/wp-content/plugins/real-estate-listing-realtyna-wpl-pro/libraries/items.php on line 702
[Warning] filesize(): stat failed for https://cdn.realtyfeed.com/cdn/15/MFR769067314/4d6dd941da71f869bf1a1c4b2b96fe66.webp in /home/holidaymain/public_html/wp-content/plugins/real-estate-listing-realtyna-wpl-pro/libraries/items.php on line 702
[Warning] filesize(): stat failed for https://cdn.realtyfeed.com/cdn/15/MFR769067314/a36807e221e8868c01fd052986eec945.webp in /home/holidaymain/public_html/wp-content/plugins/real-estate-listing-realtyna-wpl-pro/libraries/items.php on line 702
[Warning] filesize(): stat failed for https://cdn.realtyfeed.com/cdn/15/MFR769067314/85618f5bc5a6aa41a85e7c7ae6105ece.webp in /home/holidaymain/public_html/wp-content/plugins/real-estate-listing-realtyna-wpl-pro/libraries/items.php on line 702
[Warning] filesize(): stat failed for https://cdn.realtyfeed.com/cdn/15/MFR769067314/0f451dae72c0bb06ff46d9532d4a947a.webp in /home/holidaymain/public_html/wp-content/plugins/real-estate-listing-realtyna-wpl-pro/libraries/items.php on line 702
[Warning] filesize(): stat failed for https://cdn.realtyfeed.com/cdn/15/MFR769067314/b7add852edd793180144be55f5d168f7.webp in /home/holidaymain/public_html/wp-content/plugins/real-estate-listing-realtyna-wpl-pro/libraries/items.php on line 702
[Warning] filesize(): stat failed for https://cdn.realtyfeed.com/cdn/15/MFR769067314/8d217c4306863ac033514579d0607a81.webp in /home/holidaymain/public_html/wp-content/plugins/real-estate-listing-realtyna-wpl-pro/libraries/items.php on line 702
[Warning] filesize(): stat failed for https://cdn.realtyfeed.com/cdn/15/MFR769067314/da4da377e6cea07a7dc7d99890ce7aaf.webp in /home/holidaymain/public_html/wp-content/plugins/real-estate-listing-realtyna-wpl-pro/libraries/items.php on line 702
[Warning] filesize(): stat failed for https://cdn.realtyfeed.com/cdn/15/MFR769067314/aef4946af1ffa1799b0897e80afbce4e.webp in /home/holidaymain/public_html/wp-content/plugins/real-estate-listing-realtyna-wpl-pro/libraries/items.php on line 702
[Warning] filesize(): stat failed for https://cdn.realtyfeed.com/cdn/15/MFR769067314/46d8dbf1950d6ccf574010f60b9b0abc.webp in /home/holidaymain/public_html/wp-content/plugins/real-estate-listing-realtyna-wpl-pro/libraries/items.php on line 702
[Warning] filesize(): stat failed for https://cdn.realtyfeed.com/cdn/15/MFR769067314/454925a371f4feebd5dcd9a6dde015cf.webp in /home/holidaymain/public_html/wp-content/plugins/real-estate-listing-realtyna-wpl-pro/libraries/items.php on line 702
[Warning] filesize(): stat failed for https://cdn.realtyfeed.com/cdn/15/MFR769067314/ec759d4a1186fc8e8413f7d48b2f35d8.webp in /home/holidaymain/public_html/wp-content/plugins/real-estate-listing-realtyna-wpl-pro/libraries/items.php on line 702
[Warning] filesize(): stat failed for https://cdn.realtyfeed.com/cdn/15/MFR769067314/e04d0ad6a8149bac4821fffd08ed3bdb.webp in /home/holidaymain/public_html/wp-content/plugins/real-estate-listing-realtyna-wpl-pro/libraries/items.php on line 702
[Warning] filesize(): stat failed for https://cdn.realtyfeed.com/cdn/15/MFR769067314/a60a913be0fbfc7dbeade250f9ffde1b.webp in /home/holidaymain/public_html/wp-content/plugins/real-estate-listing-realtyna-wpl-pro/libraries/items.php on line 702
[Warning] filesize(): stat failed for https://cdn.realtyfeed.com/cdn/15/MFR769067314/bc3b09e8cf2610cf3dbc9faf4a9aa988.webp in /home/holidaymain/public_html/wp-content/plugins/real-estate-listing-realtyna-wpl-pro/libraries/items.php on line 702
[Warning] filesize(): stat failed for https://cdn.realtyfeed.com/cdn/15/MFR769067314/09934d14d3151bf2fcf8eac1a10f4464.webp in /home/holidaymain/public_html/wp-content/plugins/real-estate-listing-realtyna-wpl-pro/libraries/items.php on line 702
[Warning] filesize(): stat failed for https://cdn.realtyfeed.com/cdn/15/MFR769067314/78b03be0d745eb260e421787e5269f75.webp in /home/holidaymain/public_html/wp-content/plugins/real-estate-listing-realtyna-wpl-pro/libraries/items.php on line 702
[Warning] filesize(): stat failed for https://cdn.realtyfeed.com/cdn/15/MFR769067314/6dc4353d7a51d2192739ec7ede8afed4.webp in /home/holidaymain/public_html/wp-content/plugins/real-estate-listing-realtyna-wpl-pro/libraries/items.php on line 702
[Warning] filesize(): stat failed for https://cdn.realtyfeed.com/cdn/15/MFR769067314/8aa3ad56bf2db06f9993fa8913fbae0b.webp in /home/holidaymain/public_html/wp-content/plugins/real-estate-listing-realtyna-wpl-pro/libraries/items.php on line 702
[Warning] filesize(): stat failed for https://cdn.realtyfeed.com/cdn/15/MFR769067314/37e72e2c5e9a0ccaae310a85340813e7.webp in /home/holidaymain/public_html/wp-content/plugins/real-estate-listing-realtyna-wpl-pro/libraries/items.php on line 702
[Warning] filesize(): stat failed for https://cdn.realtyfeed.com/cdn/15/MFR769067314/e3a6f5a5213bc67c66ed35092c228d81.webp in /home/holidaymain/public_html/wp-content/plugins/real-estate-listing-realtyna-wpl-pro/libraries/items.php on line 702
[Warning] filesize(): stat failed for https://cdn.realtyfeed.com/cdn/15/MFR769067314/5e098a1ed6a0598118f97bd8e41c2c98.webp in /home/holidaymain/public_html/wp-content/plugins/real-estate-listing-realtyna-wpl-pro/libraries/items.php on line 702
[Warning] filesize(): stat failed for https://cdn.realtyfeed.com/cdn/15/MFR769067314/fe0130429bf57587a5e9a4cc0b95a96f.webp in /home/holidaymain/public_html/wp-content/plugins/real-estate-listing-realtyna-wpl-pro/libraries/items.php on line 702
[Warning] filesize(): stat failed for https://cdn.realtyfeed.com/cdn/15/MFR769067314/0e0a8b8e60c5d225ff2632d855656c8b.webp in /home/holidaymain/public_html/wp-content/plugins/real-estate-listing-realtyna-wpl-pro/libraries/items.php on line 702
[Warning] filesize(): stat failed for https://cdn.realtyfeed.com/cdn/15/MFR769067314/ce97fe9911a2ec4e974b6312e90aa7e6.webp in /home/holidaymain/public_html/wp-content/plugins/real-estate-listing-realtyna-wpl-pro/libraries/items.php on line 702
[Warning] filesize(): stat failed for https://cdn.realtyfeed.com/cdn/15/MFR769067314/176c86425336c1e5ae670a0f23096b16.webp in /home/holidaymain/public_html/wp-content/plugins/real-estate-listing-realtyna-wpl-pro/libraries/items.php on line 702
[Warning] filesize(): stat failed for https://cdn.realtyfeed.com/cdn/15/MFR769067314/3de2584f9e1e0184c8f6046b1a0e1374.webp in /home/holidaymain/public_html/wp-content/plugins/real-estate-listing-realtyna-wpl-pro/libraries/items.php on line 702
[Warning] filesize(): stat failed for https://cdn.realtyfeed.com/cdn/15/MFR769067314/18a406686dbeb06651495b90484096b3.webp in /home/holidaymain/public_html/wp-content/plugins/real-estate-listing-realtyna-wpl-pro/libraries/items.php on line 702
[Warning] filesize(): stat failed for https://cdn.realtyfeed.com/cdn/15/MFR769067314/15e696e49ea937e824d52fc58a0d8c4a.webp in /home/holidaymain/public_html/wp-content/plugins/real-estate-listing-realtyna-wpl-pro/libraries/items.php on line 702
[Warning] filesize(): stat failed for https://cdn.realtyfeed.com/cdn/15/MFR769067314/c70b2fdf7144518bb4167f89c8aabd07.webp in /home/holidaymain/public_html/wp-content/plugins/real-estate-listing-realtyna-wpl-pro/libraries/items.php on line 702
[Warning] filesize(): stat failed for https://cdn.realtyfeed.com/cdn/15/MFR770054774/8bfc4d4562a515d8918509d44fbebf9e.webp in /home/holidaymain/public_html/wp-content/plugins/real-estate-listing-realtyna-wpl-pro/libraries/items.php on line 702
[Warning] filesize(): stat failed for https://cdn.realtyfeed.com/cdn/15/MFR770054774/b62a07e12dc1f2555d2b2e48486475e3.webp in /home/holidaymain/public_html/wp-content/plugins/real-estate-listing-realtyna-wpl-pro/libraries/items.php on line 702
[Warning] filesize(): stat failed for https://cdn.realtyfeed.com/cdn/15/MFR770054774/a1af87f3f2eadc6610525c499c8ab37e.webp in /home/holidaymain/public_html/wp-content/plugins/real-estate-listing-realtyna-wpl-pro/libraries/items.php on line 702
[Warning] filesize(): stat failed for https://cdn.realtyfeed.com/cdn/15/MFR770054774/02d9fe7e805b991138759c46847cf312.webp in /home/holidaymain/public_html/wp-content/plugins/real-estate-listing-realtyna-wpl-pro/libraries/items.php on line 702
[Warning] filesize(): stat failed for https://cdn.realtyfeed.com/cdn/15/MFR770054774/3932b88e9b16f83e3780e592fa8304be.webp in /home/holidaymain/public_html/wp-content/plugins/real-estate-listing-realtyna-wpl-pro/libraries/items.php on line 702
[Warning] filesize(): stat failed for https://cdn.realtyfeed.com/cdn/15/MFR770054774/57c6433aab5be9834d223242ae0a9885.webp in /home/holidaymain/public_html/wp-content/plugins/real-estate-listing-realtyna-wpl-pro/libraries/items.php on line 702
[Warning] filesize(): stat failed for https://cdn.realtyfeed.com/cdn/15/MFR770054774/7b7f3cff2ad40d82579fe7709120d351.webp in /home/holidaymain/public_html/wp-content/plugins/real-estate-listing-realtyna-wpl-pro/libraries/items.php on line 702
[Warning] filesize(): stat failed for https://cdn.realtyfeed.com/cdn/15/MFR770054774/d6a2764499b0aba4fac10285f466c6ba.webp in /home/holidaymain/public_html/wp-content/plugins/real-estate-listing-realtyna-wpl-pro/libraries/items.php on line 702
[Warning] filesize(): stat failed for https://cdn.realtyfeed.com/cdn/15/MFR770054774/6d4e4f086c3622b4f5b1769de462d363.webp in /home/holidaymain/public_html/wp-content/plugins/real-estate-listing-realtyna-wpl-pro/libraries/items.php on line 702
[Warning] filesize(): stat failed for https://cdn.realtyfeed.com/cdn/15/MFR770054774/73554d5715b7cbb939410c0ab6a61e02.webp in /home/holidaymain/public_html/wp-content/plugins/real-estate-listing-realtyna-wpl-pro/libraries/items.php on line 702
[Warning] filesize(): stat failed for https://cdn.realtyfeed.com/cdn/15/MFR770054774/4cc7f68599a05fa39709c02e0b6c04ae.webp in /home/holidaymain/public_html/wp-content/plugins/real-estate-listing-realtyna-wpl-pro/libraries/items.php on line 702
[Warning] filesize(): stat failed for https://cdn.realtyfeed.com/cdn/15/MFR770054774/05b2f8738623a4a6c9058ae5bb13be6c.webp in /home/holidaymain/public_html/wp-content/plugins/real-estate-listing-realtyna-wpl-pro/libraries/items.php on line 702
[Warning] filesize(): stat failed for https://cdn.realtyfeed.com/cdn/15/MFR770054774/606ca0822e3df52b07f884b44ddd15b9.webp in /home/holidaymain/public_html/wp-content/plugins/real-estate-listing-realtyna-wpl-pro/libraries/items.php on line 702
[Warning] filesize(): stat failed for https://cdn.realtyfeed.com/cdn/15/MFR770054774/4e929b676879075cf32dd5ea692c9839.webp in /home/holidaymain/public_html/wp-content/plugins/real-estate-listing-realtyna-wpl-pro/libraries/items.php on line 702
[Warning] filesize(): stat failed for https://cdn.realtyfeed.com/cdn/15/MFR770054774/284d2db532213b4afefa51e1a8205874.webp in /home/holidaymain/public_html/wp-content/plugins/real-estate-listing-realtyna-wpl-pro/libraries/items.php on line 702
[Warning] filesize(): stat failed for https://cdn.realtyfeed.com/cdn/15/MFR770054774/0a70e419853938ae98c4048af79f94a0.webp in /home/holidaymain/public_html/wp-content/plugins/real-estate-listing-realtyna-wpl-pro/libraries/items.php on line 702
[Warning] filesize(): stat failed for https://cdn.realtyfeed.com/cdn/15/MFR770054774/38d05473cf3d8b0fc8905a1df7e7aaec.webp in /home/holidaymain/public_html/wp-content/plugins/real-estate-listing-realtyna-wpl-pro/libraries/items.php on line 702
[Warning] filesize(): stat failed for https://cdn.realtyfeed.com/cdn/15/MFR770054774/19ffb6880273ae729b039eb87e9c0282.webp in /home/holidaymain/public_html/wp-content/plugins/real-estate-listing-realtyna-wpl-pro/libraries/items.php on line 702
[Warning] filesize(): stat failed for https://cdn.realtyfeed.com/cdn/15/MFR770054774/df80a58b91f533426aca16ae49699161.webp in /home/holidaymain/public_html/wp-content/plugins/real-estate-listing-realtyna-wpl-pro/libraries/items.php on line 702
[Warning] filesize(): stat failed for https://cdn.realtyfeed.com/cdn/15/MFR770054774/6baed6f956e4e94620bfba977df93254.webp in /home/holidaymain/public_html/wp-content/plugins/real-estate-listing-realtyna-wpl-pro/libraries/items.php on line 702
[Warning] filesize(): stat failed for https://cdn.realtyfeed.com/cdn/15/MFR770054774/b5da23ec8deaad4127aa9b233b7c1336.webp in /home/holidaymain/public_html/wp-content/plugins/real-estate-listing-realtyna-wpl-pro/libraries/items.php on line 702
[Warning] filesize(): stat failed for https://cdn.realtyfeed.com/cdn/15/MFR770054774/b360f795d83214e9de39918875fe7296.webp in /home/holidaymain/public_html/wp-content/plugins/real-estate-listing-realtyna-wpl-pro/libraries/items.php on line 702
[Warning] filesize(): stat failed for https://cdn.realtyfeed.com/cdn/15/MFR770054774/804f5f525ec6a4597745f7bb0a94b217.webp in /home/holidaymain/public_html/wp-content/plugins/real-estate-listing-realtyna-wpl-pro/libraries/items.php on line 702
[Warning] filesize(): stat failed for https://cdn.realtyfeed.com/cdn/15/MFR770054774/831fd63b9ff35b5df552ea1310124f45.webp in /home/holidaymain/public_html/wp-content/plugins/real-estate-listing-realtyna-wpl-pro/libraries/items.php on line 702
[Warning] filesize(): stat failed for https://cdn.realtyfeed.com/cdn/15/MFR770054774/727d1af12854b4c621b7d5b63f544a4d.webp in /home/holidaymain/public_html/wp-content/plugins/real-estate-listing-realtyna-wpl-pro/libraries/items.php on line 702
[Warning] filesize(): stat failed for https://cdn.realtyfeed.com/cdn/15/MFR770054774/39fbeb0292d38e490d585d06cc03ef37.webp in /home/holidaymain/public_html/wp-content/plugins/real-estate-listing-realtyna-wpl-pro/libraries/items.php on line 702
[Warning] filesize(): stat failed for https://cdn.realtyfeed.com/cdn/15/MFR770054774/b89374b8b3aa810df6ad3fc1129b3350.webp in /home/holidaymain/public_html/wp-content/plugins/real-estate-listing-realtyna-wpl-pro/libraries/items.php on line 702
[Warning] filesize(): stat failed for https://cdn.realtyfeed.com/cdn/15/MFR770054774/e743c70f12bfddc9e425af0155c039f6.webp in /home/holidaymain/public_html/wp-content/plugins/real-estate-listing-realtyna-wpl-pro/libraries/items.php on line 702
[Warning] filesize(): stat failed for https://cdn.realtyfeed.com/cdn/15/MFR770054774/2e1431b4c77dd02b410928caddeee02d.webp in /home/holidaymain/public_html/wp-content/plugins/real-estate-listing-realtyna-wpl-pro/libraries/items.php on line 702
[Warning] filesize(): stat failed for https://cdn.realtyfeed.com/cdn/15/MFR770054774/33c1cab3518a6d93d0f80b4f605f2102.webp in /home/holidaymain/public_html/wp-content/plugins/real-estate-listing-realtyna-wpl-pro/libraries/items.php on line 702
[Warning] filesize(): stat failed for https://cdn.realtyfeed.com/cdn/15/MFR770054774/895f66e83bf669245948488ea8c8f992.webp in /home/holidaymain/public_html/wp-content/plugins/real-estate-listing-realtyna-wpl-pro/libraries/items.php on line 702
[Warning] filesize(): stat failed for https://cdn.realtyfeed.com/cdn/15/MFR770054774/f03ee2c82550c4ef2e8d683af3785727.webp in /home/holidaymain/public_html/wp-content/plugins/real-estate-listing-realtyna-wpl-pro/libraries/items.php on line 702
[Warning] filesize(): stat failed for https://cdn.realtyfeed.com/cdn/15/MFR770054774/30b68e78618bf2362b539bc5da72e0f9.webp in /home/holidaymain/public_html/wp-content/plugins/real-estate-listing-realtyna-wpl-pro/libraries/items.php on line 702
[Warning] filesize(): stat failed for https://cdn.realtyfeed.com/cdn/15/MFR770054774/89251a094f95429cbb3c07f4a5cd6f5e.webp in /home/holidaymain/public_html/wp-content/plugins/real-estate-listing-realtyna-wpl-pro/libraries/items.php on line 702
[Warning] filesize(): stat failed for https://cdn.realtyfeed.com/cdn/15/MFR770054774/244a7cbb34ba2c6fa64ce704f40873fb.webp in /home/holidaymain/public_html/wp-content/plugins/real-estate-listing-realtyna-wpl-pro/libraries/items.php on line 702
[Warning] filesize(): stat failed for https://cdn.realtyfeed.com/cdn/15/MFR770054774/b42c8cb5b28185763c57851b9c34d997.webp in /home/holidaymain/public_html/wp-content/plugins/real-estate-listing-realtyna-wpl-pro/libraries/items.php on line 702
[Warning] filesize(): stat failed for https://cdn.realtyfeed.com/cdn/15/MFR770054774/e7fe01675cb079c4e902bbb1e1d4dee9.webp in /home/holidaymain/public_html/wp-content/plugins/real-estate-listing-realtyna-wpl-pro/libraries/items.php on line 702
[Warning] filesize(): stat failed for https://cdn.realtyfeed.com/cdn/15/MFR770054774/ed78f10a4385ffe461a79df52eb92486.webp in /home/holidaymain/public_html/wp-content/plugins/real-estate-listing-realtyna-wpl-pro/libraries/items.php on line 702
[Warning] filesize(): stat failed for https://cdn.realtyfeed.com/cdn/15/MFR770054774/17069894b0bda586c72c2aa00b7324a2.webp in /home/holidaymain/public_html/wp-content/plugins/real-estate-listing-realtyna-wpl-pro/libraries/items.php on line 702
[Warning] filesize(): stat failed for https://cdn.realtyfeed.com/cdn/15/MFR770054774/ea62374586b496badaaf079e10d9218d.webp in /home/holidaymain/public_html/wp-content/plugins/real-estate-listing-realtyna-wpl-pro/libraries/items.php on line 702
[Warning] filesize(): stat failed for https://cdn.realtyfeed.com/cdn/15/MFR770054774/7343f213cc0fac9fbd85643f492a62d8.webp in /home/holidaymain/public_html/wp-content/plugins/real-estate-listing-realtyna-wpl-pro/libraries/items.php on line 702
[Warning] filesize(): stat failed for https://cdn.realtyfeed.com/cdn/15/MFR770054774/b2e4baf84f9ac6bbbece3a93bca32cf7.webp in /home/holidaymain/public_html/wp-content/plugins/real-estate-listing-realtyna-wpl-pro/libraries/items.php on line 702
[Warning] filesize(): stat failed for https://cdn.realtyfeed.com/cdn/15/MFR770054774/b22c4f58a6425650e5d0eb38d3c7448d.webp in /home/holidaymain/public_html/wp-content/plugins/real-estate-listing-realtyna-wpl-pro/libraries/items.php on line 702
[Warning] filesize(): stat failed for https://cdn.realtyfeed.com/cdn/15/MFR770054774/9814745d35e4b8a4e720852581e8c77b.webp in /home/holidaymain/public_html/wp-content/plugins/real-estate-listing-realtyna-wpl-pro/libraries/items.php on line 702
[Warning] filesize(): stat failed for https://cdn.realtyfeed.com/cdn/15/MFR770054774/2de5037cd07cce8a2af31528b60e06a0.webp in /home/holidaymain/public_html/wp-content/plugins/real-estate-listing-realtyna-wpl-pro/libraries/items.php on line 702
[Warning] filesize(): stat failed for https://cdn.realtyfeed.com/cdn/15/MFR770054774/e1b81f37b44da44e0b2f780181b32dd7.webp in /home/holidaymain/public_html/wp-content/plugins/real-estate-listing-realtyna-wpl-pro/libraries/items.php on line 702
[Warning] filesize(): stat failed for https://cdn.realtyfeed.com/cdn/15/MFR770054774/cb329c26fc73ed52fe2007ee0abbeb45.webp in /home/holidaymain/public_html/wp-content/plugins/real-estate-listing-realtyna-wpl-pro/libraries/items.php on line 702
[Warning] filesize(): stat failed for https://cdn.realtyfeed.com/cdn/15/MFR770054774/6a6299ad6017e811a34b065484639afe.webp in /home/holidaymain/public_html/wp-content/plugins/real-estate-listing-realtyna-wpl-pro/libraries/items.php on line 702
[Warning] filesize(): stat failed for https://cdn.realtyfeed.com/cdn/15/MFR770054774/baec828498e31321330ffc82b23a7554.webp in /home/holidaymain/public_html/wp-content/plugins/real-estate-listing-realtyna-wpl-pro/libraries/items.php on line 702
[Warning] filesize(): stat failed for https://cdn.realtyfeed.com/cdn/15/MFR770054774/6ac682bf9acf6fc8cad918fd6b927269.webp in /home/holidaymain/public_html/wp-content/plugins/real-estate-listing-realtyna-wpl-pro/libraries/items.php on line 702
[Warning] filesize(): stat failed for https://cdn.realtyfeed.com/cdn/15/MFR770054774/7123ef2d7e34abc12171f93cbfe187ba.webp in /home/holidaymain/public_html/wp-content/plugins/real-estate-listing-realtyna-wpl-pro/libraries/items.php on line 702
[Warning] filesize(): stat failed for https://cdn.realtyfeed.com/cdn/15/MFR770054774/fb14744ddd0bc74cc39a4793cc4d9773.webp in /home/holidaymain/public_html/wp-content/plugins/real-estate-listing-realtyna-wpl-pro/libraries/items.php on line 702
[Warning] filesize(): stat failed for https://cdn.realtyfeed.com/cdn/15/MFR770054774/dada19f6aac78431bf51b6ea0d8d633c.webp in /home/holidaymain/public_html/wp-content/plugins/real-estate-listing-realtyna-wpl-pro/libraries/items.php on line 702
[Warning] filesize(): stat failed for https://cdn.realtyfeed.com/cdn/15/MFR770054774/d1b7d86a156b885d2fc839eef21602f6.webp in /home/holidaymain/public_html/wp-content/plugins/real-estate-listing-realtyna-wpl-pro/libraries/items.php on line 702
[Warning] filesize(): stat failed for https://cdn.realtyfeed.com/cdn/15/MFR770054774/db1a91ccaef9316dfacb6ac3f71d0372.webp in /home/holidaymain/public_html/wp-content/plugins/real-estate-listing-realtyna-wpl-pro/libraries/items.php on line 702
[Warning] filesize(): stat failed for https://cdn.realtyfeed.com/cdn/15/MFR770054774/d73e1435b47a4ccc64b790a0f015d7c6.webp in /home/holidaymain/public_html/wp-content/plugins/real-estate-listing-realtyna-wpl-pro/libraries/items.php on line 702
[Warning] filesize(): stat failed for https://cdn.realtyfeed.com/cdn/15/MFR770054774/7c34831f97f6f04bf1468fc68506438e.webp in /home/holidaymain/public_html/wp-content/plugins/real-estate-listing-realtyna-wpl-pro/libraries/items.php on line 702
[Warning] filesize(): stat failed for https://cdn.realtyfeed.com/cdn/15/MFR770054774/abb59531a268d0825807a37fa2218405.webp in /home/holidaymain/public_html/wp-content/plugins/real-estate-listing-realtyna-wpl-pro/libraries/items.php on line 702
[Warning] filesize(): stat failed for https://cdn.realtyfeed.com/cdn/15/MFR770054774/0a50e0132379ff50d819c01a625ca728.webp in /home/holidaymain/public_html/wp-content/plugins/real-estate-listing-realtyna-wpl-pro/libraries/items.php on line 702
[Warning] filesize(): stat failed for https://cdn.realtyfeed.com/cdn/15/MFR770054774/978c42f1f384b95b619c5945134cb2a9.webp in /home/holidaymain/public_html/wp-content/plugins/real-estate-listing-realtyna-wpl-pro/libraries/items.php on line 702
[Warning] filesize(): stat failed for https://cdn.realtyfeed.com/cdn/15/MFR770054774/2eba0ef5f7b3e8eb498328c823fc5b00.webp in /home/holidaymain/public_html/wp-content/plugins/real-estate-listing-realtyna-wpl-pro/libraries/items.php on line 702
[Warning] filesize(): stat failed for https://cdn.realtyfeed.com/cdn/15/MFR770054774/98fd25f0134f3f373f8c800e3646c483.webp in /home/holidaymain/public_html/wp-content/plugins/real-estate-listing-realtyna-wpl-pro/libraries/items.php on line 702
[Warning] filesize(): stat failed for https://cdn.realtyfeed.com/cdn/15/MFR770054774/d3caa798456ec93370a94b5552d229c3.webp in /home/holidaymain/public_html/wp-content/plugins/real-estate-listing-realtyna-wpl-pro/libraries/items.php on line 702
[Warning] filesize(): stat failed for https://cdn.realtyfeed.com/cdn/15/MFR770054774/3ecbcd6b1ab04983bd94d92628c78897.webp in /home/holidaymain/public_html/wp-content/plugins/real-estate-listing-realtyna-wpl-pro/libraries/items.php on line 702
[Warning] filesize(): stat failed for https://cdn.realtyfeed.com/cdn/15/MFR770054774/1295d61091bf1bacd72ac2b4529377ec.webp in /home/holidaymain/public_html/wp-content/plugins/real-estate-listing-realtyna-wpl-pro/libraries/items.php on line 702
[Warning] filesize(): stat failed for https://cdn.realtyfeed.com/cdn/15/MFR770054774/23a19a8abc1041fc16ae57b3ddacf4b4.webp in /home/holidaymain/public_html/wp-content/plugins/real-estate-listing-realtyna-wpl-pro/libraries/items.php on line 702
[Warning] filesize(): stat failed for https://cdn.realtyfeed.com/cdn/15/MFR770054774/0cadb3b5d56ba39377e9dded88feded7.webp in /home/holidaymain/public_html/wp-content/plugins/real-estate-listing-realtyna-wpl-pro/libraries/items.php on line 702
[Warning] filesize(): stat failed for https://cdn.realtyfeed.com/cdn/15/MFR770054774/49896e5b3a4f0dd40c9d72dac3f4e0f3.webp in /home/holidaymain/public_html/wp-content/plugins/real-estate-listing-realtyna-wpl-pro/libraries/items.php on line 702
[Warning] filesize(): stat failed for https://cdn.realtyfeed.com/cdn/15/MFR770054774/860575322694c0d3ce5855d3bba42c64.webp in /home/holidaymain/public_html/wp-content/plugins/real-estate-listing-realtyna-wpl-pro/libraries/items.php on line 702


