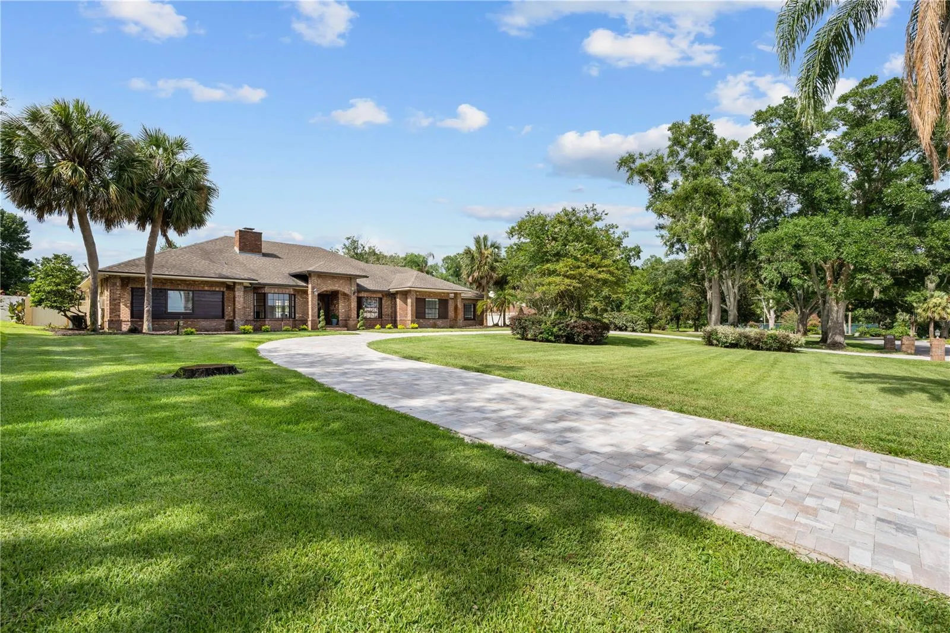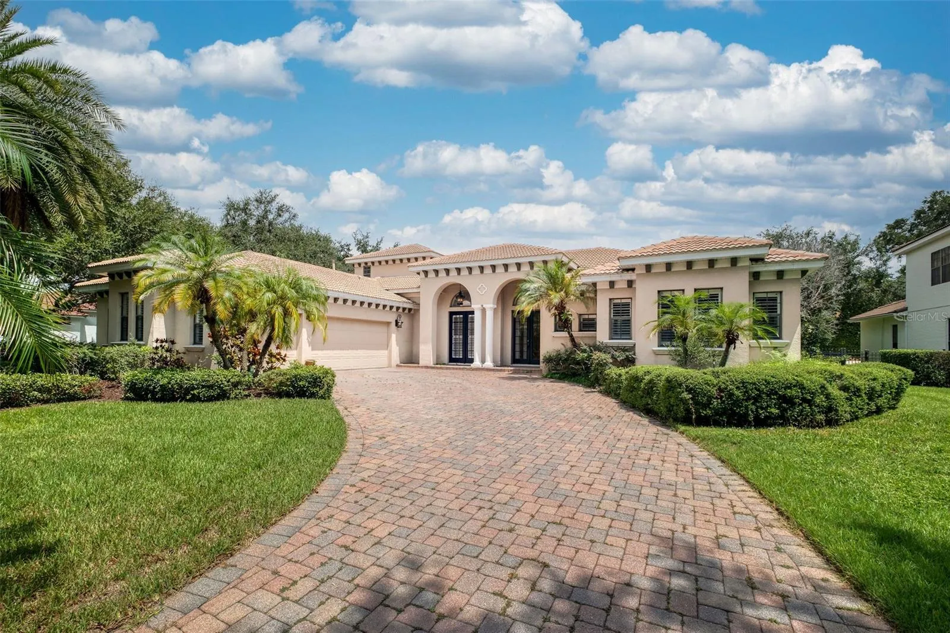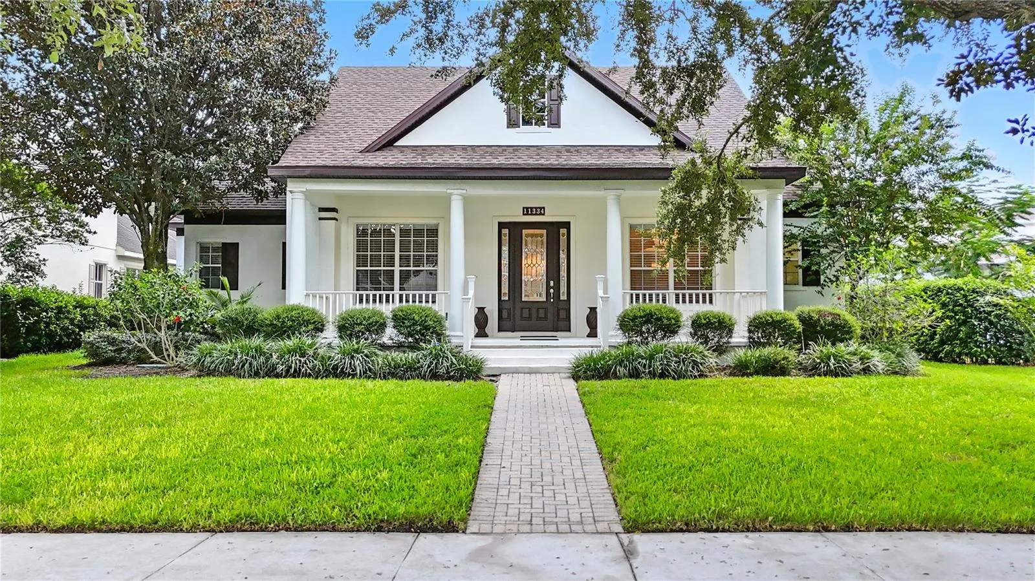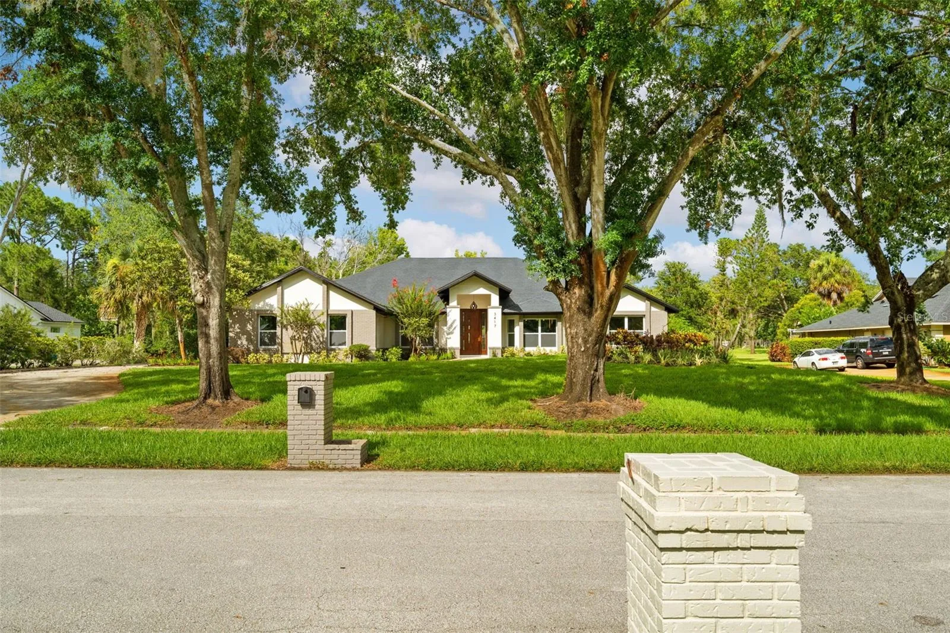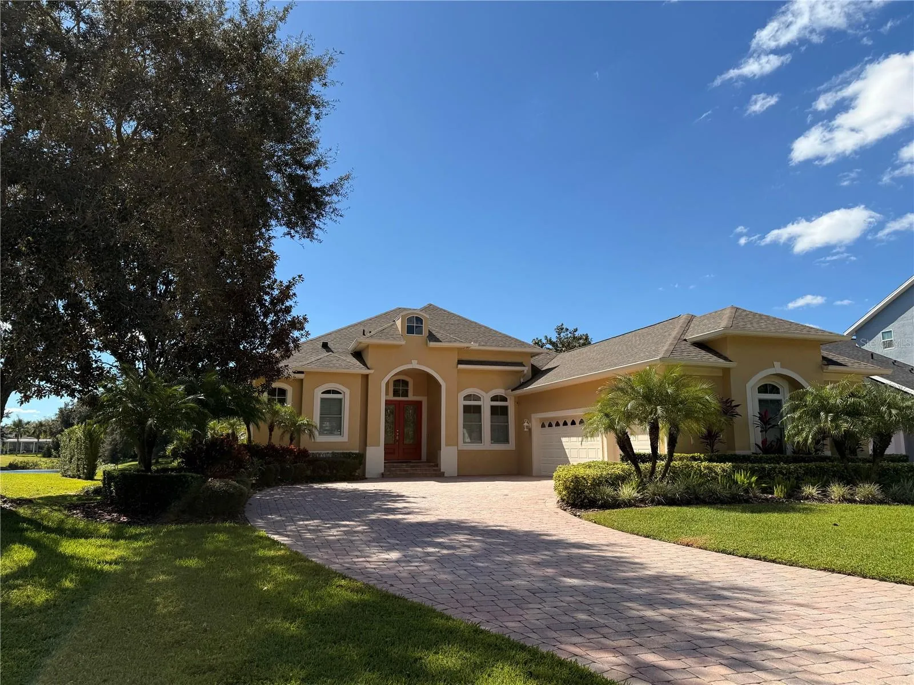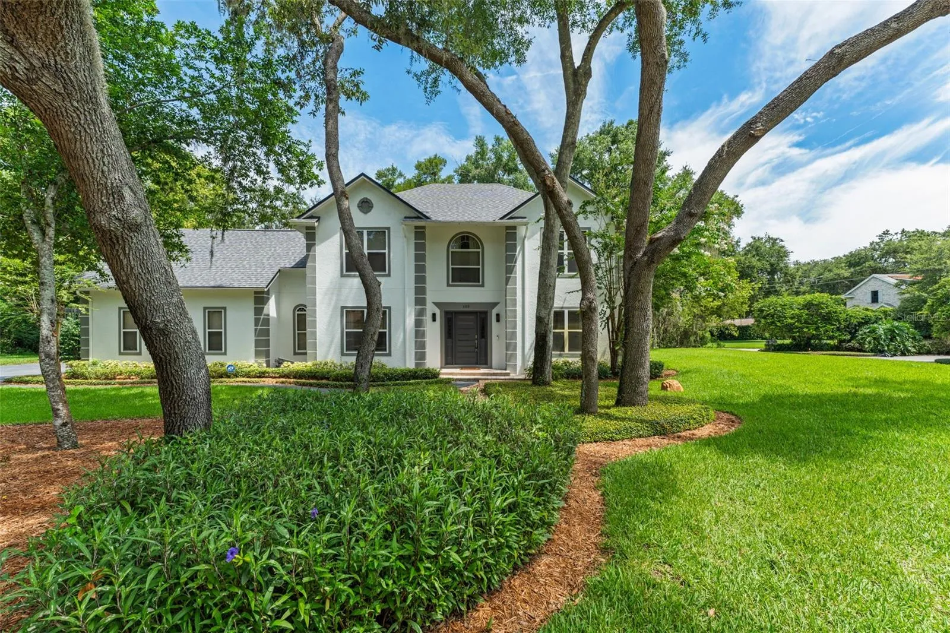[Deprecated] Creation of dynamic property OMAPI_Elementor_Widget::$base is deprecated in /home/holidaymain/public_html/wp-content/plugins/optinmonster/OMAPI/Elementor/Widget.php on line 41
[Warning] filesize(): stat failed for https://cdn.realtyfeed.com/cdn/15/MFR763942702/536099da5af8a27b9449095a5b6ffc82.webp in /home/holidaymain/public_html/wp-content/plugins/real-estate-listing-realtyna-wpl-pro/libraries/items.php on line 702
[Warning] filesize(): stat failed for https://cdn.realtyfeed.com/cdn/15/MFR763942702/cda8fa960884eac892756dc9d149f192.webp in /home/holidaymain/public_html/wp-content/plugins/real-estate-listing-realtyna-wpl-pro/libraries/items.php on line 702
[Warning] filesize(): stat failed for https://cdn.realtyfeed.com/cdn/15/MFR763942702/71504cfa0c5a8990c60e7b6b8d77ad2a.webp in /home/holidaymain/public_html/wp-content/plugins/real-estate-listing-realtyna-wpl-pro/libraries/items.php on line 702
[Warning] filesize(): stat failed for https://cdn.realtyfeed.com/cdn/15/MFR763942702/947eeceb6d5dbf29b33d1ee6efc11d17.webp in /home/holidaymain/public_html/wp-content/plugins/real-estate-listing-realtyna-wpl-pro/libraries/items.php on line 702
[Warning] filesize(): stat failed for https://cdn.realtyfeed.com/cdn/15/MFR763942702/e8c22641f96798cd22de853b55d1a4ad.webp in /home/holidaymain/public_html/wp-content/plugins/real-estate-listing-realtyna-wpl-pro/libraries/items.php on line 702
[Warning] filesize(): stat failed for https://cdn.realtyfeed.com/cdn/15/MFR763942702/435eedb9d23dce94060f83e9da4ccb8c.webp in /home/holidaymain/public_html/wp-content/plugins/real-estate-listing-realtyna-wpl-pro/libraries/items.php on line 702
[Warning] filesize(): stat failed for https://cdn.realtyfeed.com/cdn/15/MFR763942702/9c5703e663efb51cc3b694b8dc8c808e.webp in /home/holidaymain/public_html/wp-content/plugins/real-estate-listing-realtyna-wpl-pro/libraries/items.php on line 702
[Warning] filesize(): stat failed for https://cdn.realtyfeed.com/cdn/15/MFR763942702/955dfa6958f6fe9f010d63ca7f1b081a.webp in /home/holidaymain/public_html/wp-content/plugins/real-estate-listing-realtyna-wpl-pro/libraries/items.php on line 702
[Warning] filesize(): stat failed for https://cdn.realtyfeed.com/cdn/15/MFR763942702/7691fe5de1701a42a4438f2d0e0b6f90.webp in /home/holidaymain/public_html/wp-content/plugins/real-estate-listing-realtyna-wpl-pro/libraries/items.php on line 702
[Warning] filesize(): stat failed for https://cdn.realtyfeed.com/cdn/15/MFR763942702/26b553fc6f584a4e53637ef32b8e6f96.webp in /home/holidaymain/public_html/wp-content/plugins/real-estate-listing-realtyna-wpl-pro/libraries/items.php on line 702
[Warning] filesize(): stat failed for https://cdn.realtyfeed.com/cdn/15/MFR763942702/238fa41b115def06db5117efbb7549b5.webp in /home/holidaymain/public_html/wp-content/plugins/real-estate-listing-realtyna-wpl-pro/libraries/items.php on line 702
[Warning] filesize(): stat failed for https://cdn.realtyfeed.com/cdn/15/MFR763942702/efb543ca67ed19f66a6739ad399d4430.webp in /home/holidaymain/public_html/wp-content/plugins/real-estate-listing-realtyna-wpl-pro/libraries/items.php on line 702
[Warning] filesize(): stat failed for https://cdn.realtyfeed.com/cdn/15/MFR763942702/363764f9b5d737f3954157f30b71f3da.webp in /home/holidaymain/public_html/wp-content/plugins/real-estate-listing-realtyna-wpl-pro/libraries/items.php on line 702
[Warning] filesize(): stat failed for https://cdn.realtyfeed.com/cdn/15/MFR763942702/5a6d664d77485d18c1100426625d7eac.webp in /home/holidaymain/public_html/wp-content/plugins/real-estate-listing-realtyna-wpl-pro/libraries/items.php on line 702
[Warning] filesize(): stat failed for https://cdn.realtyfeed.com/cdn/15/MFR763942702/17ecb8b4eed5debffc4479ab5bb768a2.webp in /home/holidaymain/public_html/wp-content/plugins/real-estate-listing-realtyna-wpl-pro/libraries/items.php on line 702
[Warning] filesize(): stat failed for https://cdn.realtyfeed.com/cdn/15/MFR763942702/617003b12da859fb34d3cb42bcc98571.webp in /home/holidaymain/public_html/wp-content/plugins/real-estate-listing-realtyna-wpl-pro/libraries/items.php on line 702
[Warning] filesize(): stat failed for https://cdn.realtyfeed.com/cdn/15/MFR763942702/6b04c0aff22b7f4b852c691805cd71b9.webp in /home/holidaymain/public_html/wp-content/plugins/real-estate-listing-realtyna-wpl-pro/libraries/items.php on line 702
[Warning] filesize(): stat failed for https://cdn.realtyfeed.com/cdn/15/MFR763942702/dcefbb61bd2e853830c159df67adbdeb.webp in /home/holidaymain/public_html/wp-content/plugins/real-estate-listing-realtyna-wpl-pro/libraries/items.php on line 702
[Warning] filesize(): stat failed for https://cdn.realtyfeed.com/cdn/15/MFR763942702/cb4245a2a9182f0a806019848936ec72.webp in /home/holidaymain/public_html/wp-content/plugins/real-estate-listing-realtyna-wpl-pro/libraries/items.php on line 702
[Warning] filesize(): stat failed for https://cdn.realtyfeed.com/cdn/15/MFR763942702/338b32cccb8c0b624b39a081d648b7ab.webp in /home/holidaymain/public_html/wp-content/plugins/real-estate-listing-realtyna-wpl-pro/libraries/items.php on line 702
[Warning] filesize(): stat failed for https://cdn.realtyfeed.com/cdn/15/MFR763942702/6dc373651877f31cecbf60d2161fb5b0.webp in /home/holidaymain/public_html/wp-content/plugins/real-estate-listing-realtyna-wpl-pro/libraries/items.php on line 702
[Warning] filesize(): stat failed for https://cdn.realtyfeed.com/cdn/15/MFR763942702/e037d41c44c80c6ebb8a5f2d614ea126.webp in /home/holidaymain/public_html/wp-content/plugins/real-estate-listing-realtyna-wpl-pro/libraries/items.php on line 702
[Warning] filesize(): stat failed for https://cdn.realtyfeed.com/cdn/15/MFR763942702/f651b4107d81f6b69110210f661b3efe.webp in /home/holidaymain/public_html/wp-content/plugins/real-estate-listing-realtyna-wpl-pro/libraries/items.php on line 702
[Warning] filesize(): stat failed for https://cdn.realtyfeed.com/cdn/15/MFR763942702/555503a466982a473899a0d5079e8b42.webp in /home/holidaymain/public_html/wp-content/plugins/real-estate-listing-realtyna-wpl-pro/libraries/items.php on line 702
[Warning] filesize(): stat failed for https://cdn.realtyfeed.com/cdn/15/MFR763942702/9a7090e5d0e9149283d2ff1db7e32419.webp in /home/holidaymain/public_html/wp-content/plugins/real-estate-listing-realtyna-wpl-pro/libraries/items.php on line 702
[Warning] filesize(): stat failed for https://cdn.realtyfeed.com/cdn/15/MFR763942702/c8deb61136ab5822b01e2ae4fe79954f.webp in /home/holidaymain/public_html/wp-content/plugins/real-estate-listing-realtyna-wpl-pro/libraries/items.php on line 702
[Warning] filesize(): stat failed for https://cdn.realtyfeed.com/cdn/15/MFR763942702/29a1169a027f444b35ba81e2ff978d9c.webp in /home/holidaymain/public_html/wp-content/plugins/real-estate-listing-realtyna-wpl-pro/libraries/items.php on line 702
[Warning] filesize(): stat failed for https://cdn.realtyfeed.com/cdn/15/MFR763942702/df951588daaed81def6e535412ebeb99.webp in /home/holidaymain/public_html/wp-content/plugins/real-estate-listing-realtyna-wpl-pro/libraries/items.php on line 702
[Warning] filesize(): stat failed for https://cdn.realtyfeed.com/cdn/15/MFR763942702/21a0ed322c30f8b7d66428dde9f7a90f.webp in /home/holidaymain/public_html/wp-content/plugins/real-estate-listing-realtyna-wpl-pro/libraries/items.php on line 702
[Warning] filesize(): stat failed for https://cdn.realtyfeed.com/cdn/15/MFR763942702/a18da5c9e24ae5c970cfcb57517a0247.webp in /home/holidaymain/public_html/wp-content/plugins/real-estate-listing-realtyna-wpl-pro/libraries/items.php on line 702
[Warning] filesize(): stat failed for https://cdn.realtyfeed.com/cdn/15/MFR763942702/1645473017e71742bf789c2fcedb7d9f.webp in /home/holidaymain/public_html/wp-content/plugins/real-estate-listing-realtyna-wpl-pro/libraries/items.php on line 702
[Warning] filesize(): stat failed for https://cdn.realtyfeed.com/cdn/15/MFR763942702/5d9e62ebe70de402376e4e4142a2c009.webp in /home/holidaymain/public_html/wp-content/plugins/real-estate-listing-realtyna-wpl-pro/libraries/items.php on line 702
[Warning] filesize(): stat failed for https://cdn.realtyfeed.com/cdn/15/MFR763942702/22fb49f30e1409277d7fda4f9f7e15d1.webp in /home/holidaymain/public_html/wp-content/plugins/real-estate-listing-realtyna-wpl-pro/libraries/items.php on line 702
[Warning] filesize(): stat failed for https://cdn.realtyfeed.com/cdn/15/MFR763942702/29e7d0b458469859c1dd29fc02226dcc.webp in /home/holidaymain/public_html/wp-content/plugins/real-estate-listing-realtyna-wpl-pro/libraries/items.php on line 702
[Warning] filesize(): stat failed for https://cdn.realtyfeed.com/cdn/15/MFR763942702/adfc4e250fee1569a958e8c8efc244b4.webp in /home/holidaymain/public_html/wp-content/plugins/real-estate-listing-realtyna-wpl-pro/libraries/items.php on line 702
[Warning] filesize(): stat failed for https://cdn.realtyfeed.com/cdn/15/MFR765245964/bbc6035f99d675494c1a706e98f185d4.webp in /home/holidaymain/public_html/wp-content/plugins/real-estate-listing-realtyna-wpl-pro/libraries/items.php on line 702
[Warning] filesize(): stat failed for https://cdn.realtyfeed.com/cdn/15/MFR765245964/dc70a1fa39f548334d3ab4bf41f9b8fe.webp in /home/holidaymain/public_html/wp-content/plugins/real-estate-listing-realtyna-wpl-pro/libraries/items.php on line 702
[Warning] filesize(): stat failed for https://cdn.realtyfeed.com/cdn/15/MFR765245964/baa1a779cc9c7b9052437711cade7028.webp in /home/holidaymain/public_html/wp-content/plugins/real-estate-listing-realtyna-wpl-pro/libraries/items.php on line 702
[Warning] filesize(): stat failed for https://cdn.realtyfeed.com/cdn/15/MFR765245964/49d6497df8f82a61812aa0ebe2d2074c.webp in /home/holidaymain/public_html/wp-content/plugins/real-estate-listing-realtyna-wpl-pro/libraries/items.php on line 702
[Warning] filesize(): stat failed for https://cdn.realtyfeed.com/cdn/15/MFR765245964/5bf18e02fa7225c0af5f640283deb510.webp in /home/holidaymain/public_html/wp-content/plugins/real-estate-listing-realtyna-wpl-pro/libraries/items.php on line 702
[Warning] filesize(): stat failed for https://cdn.realtyfeed.com/cdn/15/MFR765245964/7b6191a1765e1c904d87668f89c21d89.webp in /home/holidaymain/public_html/wp-content/plugins/real-estate-listing-realtyna-wpl-pro/libraries/items.php on line 702
[Warning] filesize(): stat failed for https://cdn.realtyfeed.com/cdn/15/MFR765245964/8e0c16d1e1eb21ec0b6fb3162f90504b.webp in /home/holidaymain/public_html/wp-content/plugins/real-estate-listing-realtyna-wpl-pro/libraries/items.php on line 702
[Warning] filesize(): stat failed for https://cdn.realtyfeed.com/cdn/15/MFR765245964/f8d6d60dacb60e53a45747eed94104e4.webp in /home/holidaymain/public_html/wp-content/plugins/real-estate-listing-realtyna-wpl-pro/libraries/items.php on line 702
[Warning] filesize(): stat failed for https://cdn.realtyfeed.com/cdn/15/MFR765245964/2bc632936e0783fec442f63472f2aea9.webp in /home/holidaymain/public_html/wp-content/plugins/real-estate-listing-realtyna-wpl-pro/libraries/items.php on line 702
[Warning] filesize(): stat failed for https://cdn.realtyfeed.com/cdn/15/MFR765245964/f206b46baa669563db47f6238246742e.webp in /home/holidaymain/public_html/wp-content/plugins/real-estate-listing-realtyna-wpl-pro/libraries/items.php on line 702
[Warning] filesize(): stat failed for https://cdn.realtyfeed.com/cdn/15/MFR765245964/36e85a4fdfb5139cba0de2a8fd02b1eb.webp in /home/holidaymain/public_html/wp-content/plugins/real-estate-listing-realtyna-wpl-pro/libraries/items.php on line 702
[Warning] filesize(): stat failed for https://cdn.realtyfeed.com/cdn/15/MFR765245964/23d0f396854ff0c4871efd95d6e4f7b1.webp in /home/holidaymain/public_html/wp-content/plugins/real-estate-listing-realtyna-wpl-pro/libraries/items.php on line 702
[Warning] filesize(): stat failed for https://cdn.realtyfeed.com/cdn/15/MFR765245964/ed7c2c4acb4958119ecde9bb0101490b.webp in /home/holidaymain/public_html/wp-content/plugins/real-estate-listing-realtyna-wpl-pro/libraries/items.php on line 702
[Warning] filesize(): stat failed for https://cdn.realtyfeed.com/cdn/15/MFR765245964/c96b1355409363484897fdb6f6881683.webp in /home/holidaymain/public_html/wp-content/plugins/real-estate-listing-realtyna-wpl-pro/libraries/items.php on line 702
[Warning] filesize(): stat failed for https://cdn.realtyfeed.com/cdn/15/MFR765245964/b8bce741c0f73c4db010d0a2e9b1aad4.webp in /home/holidaymain/public_html/wp-content/plugins/real-estate-listing-realtyna-wpl-pro/libraries/items.php on line 702
[Warning] filesize(): stat failed for https://cdn.realtyfeed.com/cdn/15/MFR765245964/8236f832660eefebe75e097593ab8c9b.webp in /home/holidaymain/public_html/wp-content/plugins/real-estate-listing-realtyna-wpl-pro/libraries/items.php on line 702
[Warning] filesize(): stat failed for https://cdn.realtyfeed.com/cdn/15/MFR765245964/227457f7b7b793a55d6f65125bb4f524.webp in /home/holidaymain/public_html/wp-content/plugins/real-estate-listing-realtyna-wpl-pro/libraries/items.php on line 702
[Warning] filesize(): stat failed for https://cdn.realtyfeed.com/cdn/15/MFR765245964/c1c70f1cae806484c48021a2dd23bc75.webp in /home/holidaymain/public_html/wp-content/plugins/real-estate-listing-realtyna-wpl-pro/libraries/items.php on line 702
[Warning] filesize(): stat failed for https://cdn.realtyfeed.com/cdn/15/MFR766482029/5f849b3b0b5e8fdd75725272c2f0db89.webp in /home/holidaymain/public_html/wp-content/plugins/real-estate-listing-realtyna-wpl-pro/libraries/items.php on line 702
[Warning] filesize(): stat failed for https://cdn.realtyfeed.com/cdn/15/MFR766482029/f1116cfb1ae5ccf0cbbaafaf52034d76.webp in /home/holidaymain/public_html/wp-content/plugins/real-estate-listing-realtyna-wpl-pro/libraries/items.php on line 702
[Warning] filesize(): stat failed for https://cdn.realtyfeed.com/cdn/15/MFR766482029/c1d0ea4f8acba0a53ae0995ffc6f0ed0.webp in /home/holidaymain/public_html/wp-content/plugins/real-estate-listing-realtyna-wpl-pro/libraries/items.php on line 702
[Warning] filesize(): stat failed for https://cdn.realtyfeed.com/cdn/15/MFR766482029/6a618cb7f70038b3807ca1236b865608.webp in /home/holidaymain/public_html/wp-content/plugins/real-estate-listing-realtyna-wpl-pro/libraries/items.php on line 702
[Warning] filesize(): stat failed for https://cdn.realtyfeed.com/cdn/15/MFR766482029/55525d277bbb4e09fb96ffcadc6433e9.webp in /home/holidaymain/public_html/wp-content/plugins/real-estate-listing-realtyna-wpl-pro/libraries/items.php on line 702
[Warning] filesize(): stat failed for https://cdn.realtyfeed.com/cdn/15/MFR766482029/caf9fdf1ce75171675364a0ffc28e3d2.webp in /home/holidaymain/public_html/wp-content/plugins/real-estate-listing-realtyna-wpl-pro/libraries/items.php on line 702
[Warning] filesize(): stat failed for https://cdn.realtyfeed.com/cdn/15/MFR766482029/3ffcc285872b8e506845a2f627dda964.webp in /home/holidaymain/public_html/wp-content/plugins/real-estate-listing-realtyna-wpl-pro/libraries/items.php on line 702
[Warning] filesize(): stat failed for https://cdn.realtyfeed.com/cdn/15/MFR766482029/6969569e4799b0a0c711fd0aabadfb75.webp in /home/holidaymain/public_html/wp-content/plugins/real-estate-listing-realtyna-wpl-pro/libraries/items.php on line 702
[Warning] filesize(): stat failed for https://cdn.realtyfeed.com/cdn/15/MFR766482029/f7e5579ea09a48a1ab2bc2f685a36279.webp in /home/holidaymain/public_html/wp-content/plugins/real-estate-listing-realtyna-wpl-pro/libraries/items.php on line 702
[Warning] filesize(): stat failed for https://cdn.realtyfeed.com/cdn/15/MFR766482029/b957f2fde2508a350da62b3a6555dd6a.webp in /home/holidaymain/public_html/wp-content/plugins/real-estate-listing-realtyna-wpl-pro/libraries/items.php on line 702
[Warning] filesize(): stat failed for https://cdn.realtyfeed.com/cdn/15/MFR766482029/4b6ea62d80eec578d109cc051bd5be21.webp in /home/holidaymain/public_html/wp-content/plugins/real-estate-listing-realtyna-wpl-pro/libraries/items.php on line 702
[Warning] filesize(): stat failed for https://cdn.realtyfeed.com/cdn/15/MFR766482029/5606a2a0fb7cf5baa927a6f403440d97.webp in /home/holidaymain/public_html/wp-content/plugins/real-estate-listing-realtyna-wpl-pro/libraries/items.php on line 702
[Warning] filesize(): stat failed for https://cdn.realtyfeed.com/cdn/15/MFR766482029/298d1af278713d4c0180ba74c93d689f.webp in /home/holidaymain/public_html/wp-content/plugins/real-estate-listing-realtyna-wpl-pro/libraries/items.php on line 702
[Warning] filesize(): stat failed for https://cdn.realtyfeed.com/cdn/15/MFR766482029/3fd4f5bf85ba73772bd239a6ff223929.webp in /home/holidaymain/public_html/wp-content/plugins/real-estate-listing-realtyna-wpl-pro/libraries/items.php on line 702
[Warning] filesize(): stat failed for https://cdn.realtyfeed.com/cdn/15/MFR766482029/0192ef2c142eba14af3e2e6c629d985e.webp in /home/holidaymain/public_html/wp-content/plugins/real-estate-listing-realtyna-wpl-pro/libraries/items.php on line 702
[Warning] filesize(): stat failed for https://cdn.realtyfeed.com/cdn/15/MFR766482029/dacdfd033f9e89e61763bf149aa0ca34.webp in /home/holidaymain/public_html/wp-content/plugins/real-estate-listing-realtyna-wpl-pro/libraries/items.php on line 702
[Warning] filesize(): stat failed for https://cdn.realtyfeed.com/cdn/15/MFR766482029/1529ceff50a341588da72c1f5f5db01d.webp in /home/holidaymain/public_html/wp-content/plugins/real-estate-listing-realtyna-wpl-pro/libraries/items.php on line 702
[Warning] filesize(): stat failed for https://cdn.realtyfeed.com/cdn/15/MFR766482029/62aed05b454987a057db6a3b97f6c375.webp in /home/holidaymain/public_html/wp-content/plugins/real-estate-listing-realtyna-wpl-pro/libraries/items.php on line 702
[Warning] filesize(): stat failed for https://cdn.realtyfeed.com/cdn/15/MFR766482029/1eb26124635b051904fb564fc2b85a73.webp in /home/holidaymain/public_html/wp-content/plugins/real-estate-listing-realtyna-wpl-pro/libraries/items.php on line 702
[Warning] filesize(): stat failed for https://cdn.realtyfeed.com/cdn/15/MFR766482029/b94ab762d454d4f8c788763bf3ccac59.webp in /home/holidaymain/public_html/wp-content/plugins/real-estate-listing-realtyna-wpl-pro/libraries/items.php on line 702
[Warning] filesize(): stat failed for https://cdn.realtyfeed.com/cdn/15/MFR766482029/27222168f786ce001bbfd29ff12d4e3c.webp in /home/holidaymain/public_html/wp-content/plugins/real-estate-listing-realtyna-wpl-pro/libraries/items.php on line 702
[Warning] filesize(): stat failed for https://cdn.realtyfeed.com/cdn/15/MFR766482029/6659cf1cc06a3423c0e61a56205fea51.webp in /home/holidaymain/public_html/wp-content/plugins/real-estate-listing-realtyna-wpl-pro/libraries/items.php on line 702
[Warning] filesize(): stat failed for https://cdn.realtyfeed.com/cdn/15/MFR766482029/f1b40f974b42670aff833898ef92a9ce.webp in /home/holidaymain/public_html/wp-content/plugins/real-estate-listing-realtyna-wpl-pro/libraries/items.php on line 702
[Warning] filesize(): stat failed for https://cdn.realtyfeed.com/cdn/15/MFR766482029/7bd0f97de01c75a0919cd1e0300d8a2c.webp in /home/holidaymain/public_html/wp-content/plugins/real-estate-listing-realtyna-wpl-pro/libraries/items.php on line 702
[Warning] filesize(): stat failed for https://cdn.realtyfeed.com/cdn/15/MFR766482029/35306f604ce6d2aefca319f50c967ac7.webp in /home/holidaymain/public_html/wp-content/plugins/real-estate-listing-realtyna-wpl-pro/libraries/items.php on line 702
[Warning] filesize(): stat failed for https://cdn.realtyfeed.com/cdn/15/MFR766482029/cf931d5d5e48a653f892f0b3ca21ea8e.webp in /home/holidaymain/public_html/wp-content/plugins/real-estate-listing-realtyna-wpl-pro/libraries/items.php on line 702
[Warning] filesize(): stat failed for https://cdn.realtyfeed.com/cdn/15/MFR766482029/9e0fc833ee367901fccef546a66ba9cb.webp in /home/holidaymain/public_html/wp-content/plugins/real-estate-listing-realtyna-wpl-pro/libraries/items.php on line 702
[Warning] filesize(): stat failed for https://cdn.realtyfeed.com/cdn/15/MFR766482029/a736b62f6ca7948ebc48d639d0140dcc.webp in /home/holidaymain/public_html/wp-content/plugins/real-estate-listing-realtyna-wpl-pro/libraries/items.php on line 702
[Warning] filesize(): stat failed for https://cdn.realtyfeed.com/cdn/15/MFR766482029/5f5b12850431e4c4c7e430e28880e1ed.webp in /home/holidaymain/public_html/wp-content/plugins/real-estate-listing-realtyna-wpl-pro/libraries/items.php on line 702
[Warning] filesize(): stat failed for https://cdn.realtyfeed.com/cdn/15/MFR766482029/48737d9a42a7804ad3b429738a489033.webp in /home/holidaymain/public_html/wp-content/plugins/real-estate-listing-realtyna-wpl-pro/libraries/items.php on line 702
[Warning] filesize(): stat failed for https://cdn.realtyfeed.com/cdn/15/MFR766482029/94eb4a3528f2385815e5147751895cc8.webp in /home/holidaymain/public_html/wp-content/plugins/real-estate-listing-realtyna-wpl-pro/libraries/items.php on line 702
[Warning] filesize(): stat failed for https://cdn.realtyfeed.com/cdn/15/MFR766482029/50d81da2f4b4bb3cb8981c6733d91f5d.webp in /home/holidaymain/public_html/wp-content/plugins/real-estate-listing-realtyna-wpl-pro/libraries/items.php on line 702
[Warning] filesize(): stat failed for https://cdn.realtyfeed.com/cdn/15/MFR766482029/caebc4d4ed76ecd60e3024031e46d86b.webp in /home/holidaymain/public_html/wp-content/plugins/real-estate-listing-realtyna-wpl-pro/libraries/items.php on line 702
[Warning] filesize(): stat failed for https://cdn.realtyfeed.com/cdn/15/MFR766482029/cd2d35a189fc55c023b2ecaba7b971e3.webp in /home/holidaymain/public_html/wp-content/plugins/real-estate-listing-realtyna-wpl-pro/libraries/items.php on line 702
[Warning] filesize(): stat failed for https://cdn.realtyfeed.com/cdn/15/MFR766482029/87da11d1761732f0c5af175244ecd7c4.webp in /home/holidaymain/public_html/wp-content/plugins/real-estate-listing-realtyna-wpl-pro/libraries/items.php on line 702
[Warning] filesize(): stat failed for https://cdn.realtyfeed.com/cdn/15/MFR766482029/b05d6f01e7467cdf303544cce42674f0.webp in /home/holidaymain/public_html/wp-content/plugins/real-estate-listing-realtyna-wpl-pro/libraries/items.php on line 702
[Warning] filesize(): stat failed for https://cdn.realtyfeed.com/cdn/15/MFR766482029/83a6633e495f1010cd71c15cb849c1ca.webp in /home/holidaymain/public_html/wp-content/plugins/real-estate-listing-realtyna-wpl-pro/libraries/items.php on line 702
[Warning] filesize(): stat failed for https://cdn.realtyfeed.com/cdn/15/MFR766482029/2094f10405663bf2d9ae03fd555ef943.webp in /home/holidaymain/public_html/wp-content/plugins/real-estate-listing-realtyna-wpl-pro/libraries/items.php on line 702
[Warning] filesize(): stat failed for https://cdn.realtyfeed.com/cdn/15/MFR766482029/ac0800cae40557484d936d7bfc5546d7.webp in /home/holidaymain/public_html/wp-content/plugins/real-estate-listing-realtyna-wpl-pro/libraries/items.php on line 702
[Warning] filesize(): stat failed for https://cdn.realtyfeed.com/cdn/15/MFR766482029/39c95df15559bc4ec8981f34495c90dd.webp in /home/holidaymain/public_html/wp-content/plugins/real-estate-listing-realtyna-wpl-pro/libraries/items.php on line 702
[Warning] filesize(): stat failed for https://cdn.realtyfeed.com/cdn/15/MFR766482029/18420a94eb37232dde52e40fb9acbfa6.webp in /home/holidaymain/public_html/wp-content/plugins/real-estate-listing-realtyna-wpl-pro/libraries/items.php on line 702
[Warning] filesize(): stat failed for https://cdn.realtyfeed.com/cdn/15/MFR766482029/ea800b56d6a8a8161631b02fbcd5ab45.webp in /home/holidaymain/public_html/wp-content/plugins/real-estate-listing-realtyna-wpl-pro/libraries/items.php on line 702
[Warning] filesize(): stat failed for https://cdn.realtyfeed.com/cdn/15/MFR766482029/63de25c975bf9ec92e1e60fe7b3908e8.webp in /home/holidaymain/public_html/wp-content/plugins/real-estate-listing-realtyna-wpl-pro/libraries/items.php on line 702
[Warning] filesize(): stat failed for https://cdn.realtyfeed.com/cdn/15/MFR766482029/a71c26ce5e199beec2bb1f5576964618.webp in /home/holidaymain/public_html/wp-content/plugins/real-estate-listing-realtyna-wpl-pro/libraries/items.php on line 702
[Warning] filesize(): stat failed for https://cdn.realtyfeed.com/cdn/15/MFR766482029/965f58794735f966baca9b9235c9d2c3.webp in /home/holidaymain/public_html/wp-content/plugins/real-estate-listing-realtyna-wpl-pro/libraries/items.php on line 702
[Warning] filesize(): stat failed for https://cdn.realtyfeed.com/cdn/15/MFR766482029/f0ac3535202805bb68d58e433a4a96dc.webp in /home/holidaymain/public_html/wp-content/plugins/real-estate-listing-realtyna-wpl-pro/libraries/items.php on line 702
[Warning] filesize(): stat failed for https://cdn.realtyfeed.com/cdn/15/MFR766482029/07c8ab19e6d1272b59f04d097289d61a.webp in /home/holidaymain/public_html/wp-content/plugins/real-estate-listing-realtyna-wpl-pro/libraries/items.php on line 702
[Warning] filesize(): stat failed for https://cdn.realtyfeed.com/cdn/15/MFR766482029/b29f09c8414664a1ab88c8fc02cff65e.webp in /home/holidaymain/public_html/wp-content/plugins/real-estate-listing-realtyna-wpl-pro/libraries/items.php on line 702
[Warning] filesize(): stat failed for https://cdn.realtyfeed.com/cdn/15/MFR766482029/1cd0300408fd7e23032b77971138f4f4.webp in /home/holidaymain/public_html/wp-content/plugins/real-estate-listing-realtyna-wpl-pro/libraries/items.php on line 702
[Warning] filesize(): stat failed for https://cdn.realtyfeed.com/cdn/15/MFR766482029/13b2374d2f124e0b0461318b71136624.webp in /home/holidaymain/public_html/wp-content/plugins/real-estate-listing-realtyna-wpl-pro/libraries/items.php on line 702
[Warning] filesize(): stat failed for https://cdn.realtyfeed.com/cdn/15/MFR766482029/850f72fdb67b2f9f2aa87a7b43387d1a.webp in /home/holidaymain/public_html/wp-content/plugins/real-estate-listing-realtyna-wpl-pro/libraries/items.php on line 702
[Warning] filesize(): stat failed for https://cdn.realtyfeed.com/cdn/15/MFR766482029/5159366d9b7cacd81e2860595192e67f.webp in /home/holidaymain/public_html/wp-content/plugins/real-estate-listing-realtyna-wpl-pro/libraries/items.php on line 702
[Warning] filesize(): stat failed for https://cdn.realtyfeed.com/cdn/15/MFR766482029/78a21597721a8487f90e3dcaefbcac18.webp in /home/holidaymain/public_html/wp-content/plugins/real-estate-listing-realtyna-wpl-pro/libraries/items.php on line 702
[Warning] filesize(): stat failed for https://cdn.realtyfeed.com/cdn/15/MFR766482029/3d6b09e4e9928b3edc01765f1e1745a5.webp in /home/holidaymain/public_html/wp-content/plugins/real-estate-listing-realtyna-wpl-pro/libraries/items.php on line 702
[Warning] filesize(): stat failed for https://cdn.realtyfeed.com/cdn/15/MFR760531350/391f6aaec06c0c32deaff87b50f07853.webp in /home/holidaymain/public_html/wp-content/plugins/real-estate-listing-realtyna-wpl-pro/libraries/items.php on line 702
[Warning] filesize(): stat failed for https://cdn.realtyfeed.com/cdn/15/MFR760531350/23e34c000bececd26544e251ce85b948.webp in /home/holidaymain/public_html/wp-content/plugins/real-estate-listing-realtyna-wpl-pro/libraries/items.php on line 702
[Warning] filesize(): stat failed for https://cdn.realtyfeed.com/cdn/15/MFR760531350/87ed6285e930af68ad9305f88c279945.webp in /home/holidaymain/public_html/wp-content/plugins/real-estate-listing-realtyna-wpl-pro/libraries/items.php on line 702
[Warning] filesize(): stat failed for https://cdn.realtyfeed.com/cdn/15/MFR760531350/16eb86727852055c1c580953c30586cd.webp in /home/holidaymain/public_html/wp-content/plugins/real-estate-listing-realtyna-wpl-pro/libraries/items.php on line 702
[Warning] filesize(): stat failed for https://cdn.realtyfeed.com/cdn/15/MFR760531350/e3e789d3282590a5c443729dde7c2602.webp in /home/holidaymain/public_html/wp-content/plugins/real-estate-listing-realtyna-wpl-pro/libraries/items.php on line 702
[Warning] filesize(): stat failed for https://cdn.realtyfeed.com/cdn/15/MFR760531350/8a7dd3bcca6926aa1c4ef5a4efb9ba71.webp in /home/holidaymain/public_html/wp-content/plugins/real-estate-listing-realtyna-wpl-pro/libraries/items.php on line 702
[Warning] filesize(): stat failed for https://cdn.realtyfeed.com/cdn/15/MFR760531350/8476a33e8ebdda928d80710a59b15938.webp in /home/holidaymain/public_html/wp-content/plugins/real-estate-listing-realtyna-wpl-pro/libraries/items.php on line 702
[Warning] filesize(): stat failed for https://cdn.realtyfeed.com/cdn/15/MFR760531350/cb41f9710e9f31b48c0f356e63010a82.webp in /home/holidaymain/public_html/wp-content/plugins/real-estate-listing-realtyna-wpl-pro/libraries/items.php on line 702
[Warning] filesize(): stat failed for https://cdn.realtyfeed.com/cdn/15/MFR760531350/40f1d7a08ff8d695fd828e6d46411440.webp in /home/holidaymain/public_html/wp-content/plugins/real-estate-listing-realtyna-wpl-pro/libraries/items.php on line 702
[Warning] filesize(): stat failed for https://cdn.realtyfeed.com/cdn/15/MFR760531350/fc0142daf0c9fe21bd5f566d45d00d73.webp in /home/holidaymain/public_html/wp-content/plugins/real-estate-listing-realtyna-wpl-pro/libraries/items.php on line 702
[Warning] filesize(): stat failed for https://cdn.realtyfeed.com/cdn/15/MFR760531350/e8e9bf461447eedf3414b483550306de.webp in /home/holidaymain/public_html/wp-content/plugins/real-estate-listing-realtyna-wpl-pro/libraries/items.php on line 702
[Warning] filesize(): stat failed for https://cdn.realtyfeed.com/cdn/15/MFR760531350/c454d435b62da7dcd20ae60710e5fa29.webp in /home/holidaymain/public_html/wp-content/plugins/real-estate-listing-realtyna-wpl-pro/libraries/items.php on line 702
[Warning] filesize(): stat failed for https://cdn.realtyfeed.com/cdn/15/MFR760531350/8fd9afd654e290c16f6aea75d9791cc4.webp in /home/holidaymain/public_html/wp-content/plugins/real-estate-listing-realtyna-wpl-pro/libraries/items.php on line 702
[Warning] filesize(): stat failed for https://cdn.realtyfeed.com/cdn/15/MFR760531350/8e97df220a0c405e4c19982fe542cafe.webp in /home/holidaymain/public_html/wp-content/plugins/real-estate-listing-realtyna-wpl-pro/libraries/items.php on line 702
[Warning] filesize(): stat failed for https://cdn.realtyfeed.com/cdn/15/MFR760531350/84b28db04a14619312e43d0b55669c0f.webp in /home/holidaymain/public_html/wp-content/plugins/real-estate-listing-realtyna-wpl-pro/libraries/items.php on line 702
[Warning] filesize(): stat failed for https://cdn.realtyfeed.com/cdn/15/MFR760531350/f95e962d9dd843d73e44bcb3b5a673df.webp in /home/holidaymain/public_html/wp-content/plugins/real-estate-listing-realtyna-wpl-pro/libraries/items.php on line 702
[Warning] filesize(): stat failed for https://cdn.realtyfeed.com/cdn/15/MFR760531350/f91d07fcae05aaecea7aaf03cbe11b12.webp in /home/holidaymain/public_html/wp-content/plugins/real-estate-listing-realtyna-wpl-pro/libraries/items.php on line 702
[Warning] filesize(): stat failed for https://cdn.realtyfeed.com/cdn/15/MFR760531350/0f88e7e24188f0df57c1d762229f3514.webp in /home/holidaymain/public_html/wp-content/plugins/real-estate-listing-realtyna-wpl-pro/libraries/items.php on line 702
[Warning] filesize(): stat failed for https://cdn.realtyfeed.com/cdn/15/MFR760531350/43eea11a21f2f03c72cec821df7b130f.webp in /home/holidaymain/public_html/wp-content/plugins/real-estate-listing-realtyna-wpl-pro/libraries/items.php on line 702
[Warning] filesize(): stat failed for https://cdn.realtyfeed.com/cdn/15/MFR760531350/f0c12df3a8a032159ee018ca93141d9b.webp in /home/holidaymain/public_html/wp-content/plugins/real-estate-listing-realtyna-wpl-pro/libraries/items.php on line 702
[Warning] filesize(): stat failed for https://cdn.realtyfeed.com/cdn/15/MFR760531350/40083b57091e06919bf05d66b6e9106a.webp in /home/holidaymain/public_html/wp-content/plugins/real-estate-listing-realtyna-wpl-pro/libraries/items.php on line 702
[Warning] filesize(): stat failed for https://cdn.realtyfeed.com/cdn/15/MFR760531350/8abace960181c458a5b8cc033432fafa.webp in /home/holidaymain/public_html/wp-content/plugins/real-estate-listing-realtyna-wpl-pro/libraries/items.php on line 702
[Warning] filesize(): stat failed for https://cdn.realtyfeed.com/cdn/15/MFR760531350/8c408cf33bb626c8369744899aaef048.webp in /home/holidaymain/public_html/wp-content/plugins/real-estate-listing-realtyna-wpl-pro/libraries/items.php on line 702
[Warning] filesize(): stat failed for https://cdn.realtyfeed.com/cdn/15/MFR760531350/d231aedfa1a076bffc29a44dea7f2eb3.webp in /home/holidaymain/public_html/wp-content/plugins/real-estate-listing-realtyna-wpl-pro/libraries/items.php on line 702
[Warning] filesize(): stat failed for https://cdn.realtyfeed.com/cdn/15/MFR760531350/ab892609f7c1f42016930d15a73fd270.webp in /home/holidaymain/public_html/wp-content/plugins/real-estate-listing-realtyna-wpl-pro/libraries/items.php on line 702
[Warning] filesize(): stat failed for https://cdn.realtyfeed.com/cdn/15/MFR760531350/bb29efe9999102d735750b0f46e0ebc8.webp in /home/holidaymain/public_html/wp-content/plugins/real-estate-listing-realtyna-wpl-pro/libraries/items.php on line 702
[Warning] filesize(): stat failed for https://cdn.realtyfeed.com/cdn/15/MFR760531350/f80554ebaece0b4cc96277e74f724542.webp in /home/holidaymain/public_html/wp-content/plugins/real-estate-listing-realtyna-wpl-pro/libraries/items.php on line 702
[Warning] filesize(): stat failed for https://cdn.realtyfeed.com/cdn/15/MFR760531350/528b121f502e5f088d430ca84ef8233e.webp in /home/holidaymain/public_html/wp-content/plugins/real-estate-listing-realtyna-wpl-pro/libraries/items.php on line 702
[Warning] filesize(): stat failed for https://cdn.realtyfeed.com/cdn/15/MFR760531350/f75b602dc479e405af0955e8067df11b.webp in /home/holidaymain/public_html/wp-content/plugins/real-estate-listing-realtyna-wpl-pro/libraries/items.php on line 702
[Warning] filesize(): stat failed for https://cdn.realtyfeed.com/cdn/15/MFR760531350/1f13a7ea7a9796b708456e1f422ba24c.webp in /home/holidaymain/public_html/wp-content/plugins/real-estate-listing-realtyna-wpl-pro/libraries/items.php on line 702
[Warning] filesize(): stat failed for https://cdn.realtyfeed.com/cdn/15/MFR760531350/74d937b940029bd20f17c31680ad6c71.webp in /home/holidaymain/public_html/wp-content/plugins/real-estate-listing-realtyna-wpl-pro/libraries/items.php on line 702
[Warning] filesize(): stat failed for https://cdn.realtyfeed.com/cdn/15/MFR760531350/2fc1cfcebdbfdaefa19f83077745c16d.webp in /home/holidaymain/public_html/wp-content/plugins/real-estate-listing-realtyna-wpl-pro/libraries/items.php on line 702
[Warning] filesize(): stat failed for https://cdn.realtyfeed.com/cdn/15/MFR760531350/8a9447562cb04750ceec11702286f668.webp in /home/holidaymain/public_html/wp-content/plugins/real-estate-listing-realtyna-wpl-pro/libraries/items.php on line 702
[Warning] filesize(): stat failed for https://cdn.realtyfeed.com/cdn/15/MFR760531350/9604781ec80cd2c4fa90f6d60a1c1fd5.webp in /home/holidaymain/public_html/wp-content/plugins/real-estate-listing-realtyna-wpl-pro/libraries/items.php on line 702
[Warning] filesize(): stat failed for https://cdn.realtyfeed.com/cdn/15/MFR760531350/53a31ddf7c0e08a5d5cade513653fef3.webp in /home/holidaymain/public_html/wp-content/plugins/real-estate-listing-realtyna-wpl-pro/libraries/items.php on line 702
[Warning] filesize(): stat failed for https://cdn.realtyfeed.com/cdn/15/MFR760531350/b43c1a3ef8705ecf1d417580962eaa63.webp in /home/holidaymain/public_html/wp-content/plugins/real-estate-listing-realtyna-wpl-pro/libraries/items.php on line 702
[Warning] filesize(): stat failed for https://cdn.realtyfeed.com/cdn/15/MFR760531350/87abe19b5fff27513e8b7897f94896c4.webp in /home/holidaymain/public_html/wp-content/plugins/real-estate-listing-realtyna-wpl-pro/libraries/items.php on line 702
[Warning] filesize(): stat failed for https://cdn.realtyfeed.com/cdn/15/MFR760531350/760f542275db44d51bff2a4d40a40d18.webp in /home/holidaymain/public_html/wp-content/plugins/real-estate-listing-realtyna-wpl-pro/libraries/items.php on line 702
[Warning] filesize(): stat failed for https://cdn.realtyfeed.com/cdn/15/MFR760531350/9630168ed7f349068a3a7b4f2a872b42.webp in /home/holidaymain/public_html/wp-content/plugins/real-estate-listing-realtyna-wpl-pro/libraries/items.php on line 702
[Warning] filesize(): stat failed for https://cdn.realtyfeed.com/cdn/15/MFR760531350/f57a7b0e1be1291688bb680d58fa35ec.webp in /home/holidaymain/public_html/wp-content/plugins/real-estate-listing-realtyna-wpl-pro/libraries/items.php on line 702
[Warning] filesize(): stat failed for https://cdn.realtyfeed.com/cdn/15/MFR760531350/e681f5fc4fafd3bc025b29da8242e095.webp in /home/holidaymain/public_html/wp-content/plugins/real-estate-listing-realtyna-wpl-pro/libraries/items.php on line 702
[Warning] filesize(): stat failed for https://cdn.realtyfeed.com/cdn/15/MFR760531350/5f0deb1959310fef4462d08eee430a7e.webp in /home/holidaymain/public_html/wp-content/plugins/real-estate-listing-realtyna-wpl-pro/libraries/items.php on line 702
[Warning] filesize(): stat failed for https://cdn.realtyfeed.com/cdn/15/MFR763291891/1e679b559b1c2f9613d8c16ba3cde5a1.webp in /home/holidaymain/public_html/wp-content/plugins/real-estate-listing-realtyna-wpl-pro/libraries/items.php on line 702
[Warning] filesize(): stat failed for https://cdn.realtyfeed.com/cdn/15/MFR763291891/67261ea878813c232c2d35d4614c9b2f.webp in /home/holidaymain/public_html/wp-content/plugins/real-estate-listing-realtyna-wpl-pro/libraries/items.php on line 702
[Warning] filesize(): stat failed for https://cdn.realtyfeed.com/cdn/15/MFR763291891/cf34a6118a9ba17ddc37671ae5c9d9a0.webp in /home/holidaymain/public_html/wp-content/plugins/real-estate-listing-realtyna-wpl-pro/libraries/items.php on line 702
[Warning] filesize(): stat failed for https://cdn.realtyfeed.com/cdn/15/MFR763291891/19fe3f2498765fdbe83656f557ab552b.webp in /home/holidaymain/public_html/wp-content/plugins/real-estate-listing-realtyna-wpl-pro/libraries/items.php on line 702
[Warning] filesize(): stat failed for https://cdn.realtyfeed.com/cdn/15/MFR763291891/61cfe5daa311d6874a62b74f47cea7d1.webp in /home/holidaymain/public_html/wp-content/plugins/real-estate-listing-realtyna-wpl-pro/libraries/items.php on line 702
[Warning] filesize(): stat failed for https://cdn.realtyfeed.com/cdn/15/MFR763291891/1f7a8ac8b5f0691d54bf1311d446d61b.webp in /home/holidaymain/public_html/wp-content/plugins/real-estate-listing-realtyna-wpl-pro/libraries/items.php on line 702
[Warning] filesize(): stat failed for https://cdn.realtyfeed.com/cdn/15/MFR763291891/d9d2e307e2a1c58be4329a95b5ab48fd.webp in /home/holidaymain/public_html/wp-content/plugins/real-estate-listing-realtyna-wpl-pro/libraries/items.php on line 702
[Warning] filesize(): stat failed for https://cdn.realtyfeed.com/cdn/15/MFR763291891/b27b618a4e8ac75f3de3186b9fd50cf0.webp in /home/holidaymain/public_html/wp-content/plugins/real-estate-listing-realtyna-wpl-pro/libraries/items.php on line 702
[Warning] filesize(): stat failed for https://cdn.realtyfeed.com/cdn/15/MFR763291891/015ba6dfaf6f5e624bc9b9a934a9344a.webp in /home/holidaymain/public_html/wp-content/plugins/real-estate-listing-realtyna-wpl-pro/libraries/items.php on line 702
[Warning] filesize(): stat failed for https://cdn.realtyfeed.com/cdn/15/MFR763291891/ff308f9e4d3c2b42a8737e3321f24550.webp in /home/holidaymain/public_html/wp-content/plugins/real-estate-listing-realtyna-wpl-pro/libraries/items.php on line 702
[Warning] filesize(): stat failed for https://cdn.realtyfeed.com/cdn/15/MFR763291891/37981a30f832367e85b3b24463457382.webp in /home/holidaymain/public_html/wp-content/plugins/real-estate-listing-realtyna-wpl-pro/libraries/items.php on line 702
[Warning] filesize(): stat failed for https://cdn.realtyfeed.com/cdn/15/MFR763291891/c78e651226f9aaf475052de98c822d59.webp in /home/holidaymain/public_html/wp-content/plugins/real-estate-listing-realtyna-wpl-pro/libraries/items.php on line 702
[Warning] filesize(): stat failed for https://cdn.realtyfeed.com/cdn/15/MFR763291891/8134cb34ab09fe5b21d24f3c686ca38c.webp in /home/holidaymain/public_html/wp-content/plugins/real-estate-listing-realtyna-wpl-pro/libraries/items.php on line 702
[Warning] filesize(): stat failed for https://cdn.realtyfeed.com/cdn/15/MFR763291891/40bbf6141ca7b901376bfe3f5e7b37ed.webp in /home/holidaymain/public_html/wp-content/plugins/real-estate-listing-realtyna-wpl-pro/libraries/items.php on line 702
[Warning] filesize(): stat failed for https://cdn.realtyfeed.com/cdn/15/MFR763291891/d2545656d77acdade20f4195ca7be9c5.webp in /home/holidaymain/public_html/wp-content/plugins/real-estate-listing-realtyna-wpl-pro/libraries/items.php on line 702
[Warning] filesize(): stat failed for https://cdn.realtyfeed.com/cdn/15/MFR763291891/dd97fccc1a0739ef876b0e460c238d91.webp in /home/holidaymain/public_html/wp-content/plugins/real-estate-listing-realtyna-wpl-pro/libraries/items.php on line 702
[Warning] filesize(): stat failed for https://cdn.realtyfeed.com/cdn/15/MFR763291891/1d4b1dd67c82cf2885ae05701ef04055.webp in /home/holidaymain/public_html/wp-content/plugins/real-estate-listing-realtyna-wpl-pro/libraries/items.php on line 702
[Warning] filesize(): stat failed for https://cdn.realtyfeed.com/cdn/15/MFR763291891/a96d51d81cb74c118e244ec1f00667b1.webp in /home/holidaymain/public_html/wp-content/plugins/real-estate-listing-realtyna-wpl-pro/libraries/items.php on line 702
[Warning] filesize(): stat failed for https://cdn.realtyfeed.com/cdn/15/MFR763291891/8b47279102c960cc0bb4d47d60ede5e7.webp in /home/holidaymain/public_html/wp-content/plugins/real-estate-listing-realtyna-wpl-pro/libraries/items.php on line 702
[Warning] filesize(): stat failed for https://cdn.realtyfeed.com/cdn/15/MFR763291891/587b8f98039c75cec672ed509502567d.webp in /home/holidaymain/public_html/wp-content/plugins/real-estate-listing-realtyna-wpl-pro/libraries/items.php on line 702
[Warning] filesize(): stat failed for https://cdn.realtyfeed.com/cdn/15/MFR763291891/85db5292c890ab00607e017fa55c7e59.webp in /home/holidaymain/public_html/wp-content/plugins/real-estate-listing-realtyna-wpl-pro/libraries/items.php on line 702
[Warning] filesize(): stat failed for https://cdn.realtyfeed.com/cdn/15/MFR763291891/7ed14afac416ef02832b87686146dc03.webp in /home/holidaymain/public_html/wp-content/plugins/real-estate-listing-realtyna-wpl-pro/libraries/items.php on line 702
[Warning] filesize(): stat failed for https://cdn.realtyfeed.com/cdn/15/MFR763291891/069ecf0912a59111174d53d2168de344.webp in /home/holidaymain/public_html/wp-content/plugins/real-estate-listing-realtyna-wpl-pro/libraries/items.php on line 702
[Warning] filesize(): stat failed for https://cdn.realtyfeed.com/cdn/15/MFR763291891/f75c40a45315cd9ad85fd800806aa158.webp in /home/holidaymain/public_html/wp-content/plugins/real-estate-listing-realtyna-wpl-pro/libraries/items.php on line 702
[Warning] filesize(): stat failed for https://cdn.realtyfeed.com/cdn/15/MFR763291891/9f9ab0e663a098bb78848e6687a1c8fa.webp in /home/holidaymain/public_html/wp-content/plugins/real-estate-listing-realtyna-wpl-pro/libraries/items.php on line 702
[Warning] filesize(): stat failed for https://cdn.realtyfeed.com/cdn/15/MFR763291891/03a191033689f08d0deba6c9ed4552dd.webp in /home/holidaymain/public_html/wp-content/plugins/real-estate-listing-realtyna-wpl-pro/libraries/items.php on line 702
[Warning] filesize(): stat failed for https://cdn.realtyfeed.com/cdn/15/MFR763291891/d142561b2683fa8f55db1d979dd4a1f0.webp in /home/holidaymain/public_html/wp-content/plugins/real-estate-listing-realtyna-wpl-pro/libraries/items.php on line 702
[Warning] filesize(): stat failed for https://cdn.realtyfeed.com/cdn/15/MFR763291891/be83fcb0264560f0102deef495db23f1.webp in /home/holidaymain/public_html/wp-content/plugins/real-estate-listing-realtyna-wpl-pro/libraries/items.php on line 702
[Warning] filesize(): stat failed for https://cdn.realtyfeed.com/cdn/15/MFR763291891/d8c0134f98567a0d19cb8ce2a2ad4bed.webp in /home/holidaymain/public_html/wp-content/plugins/real-estate-listing-realtyna-wpl-pro/libraries/items.php on line 702
[Warning] filesize(): stat failed for https://cdn.realtyfeed.com/cdn/15/MFR763291891/da73985f973ff4f0c4aea54a7f224fbf.webp in /home/holidaymain/public_html/wp-content/plugins/real-estate-listing-realtyna-wpl-pro/libraries/items.php on line 702
[Warning] filesize(): stat failed for https://cdn.realtyfeed.com/cdn/15/MFR763291891/a7f7ea31c88a6eb251bf405d5e607a51.webp in /home/holidaymain/public_html/wp-content/plugins/real-estate-listing-realtyna-wpl-pro/libraries/items.php on line 702
[Warning] filesize(): stat failed for https://cdn.realtyfeed.com/cdn/15/MFR763291891/2cc1ce23c105e924195669c7546f2d8f.webp in /home/holidaymain/public_html/wp-content/plugins/real-estate-listing-realtyna-wpl-pro/libraries/items.php on line 702
[Warning] filesize(): stat failed for https://cdn.realtyfeed.com/cdn/15/MFR763291891/1455c532aa7f8e8ee08b2ece9c01896a.webp in /home/holidaymain/public_html/wp-content/plugins/real-estate-listing-realtyna-wpl-pro/libraries/items.php on line 702
[Warning] filesize(): stat failed for https://cdn.realtyfeed.com/cdn/15/MFR763291891/f1a21ffc81fad64beaf94fe03468583f.webp in /home/holidaymain/public_html/wp-content/plugins/real-estate-listing-realtyna-wpl-pro/libraries/items.php on line 702
[Warning] filesize(): stat failed for https://cdn.realtyfeed.com/cdn/15/MFR763291891/e14fab39e17377f85403522a81c1a28c.webp in /home/holidaymain/public_html/wp-content/plugins/real-estate-listing-realtyna-wpl-pro/libraries/items.php on line 702
[Warning] filesize(): stat failed for https://cdn.realtyfeed.com/cdn/15/MFR763291891/78798cb3f630ce3f57307c21f48db234.webp in /home/holidaymain/public_html/wp-content/plugins/real-estate-listing-realtyna-wpl-pro/libraries/items.php on line 702
[Warning] filesize(): stat failed for https://cdn.realtyfeed.com/cdn/15/MFR763291891/d8dc5a3af0b14e4fcd7c475bf7a41c03.webp in /home/holidaymain/public_html/wp-content/plugins/real-estate-listing-realtyna-wpl-pro/libraries/items.php on line 702
[Warning] filesize(): stat failed for https://cdn.realtyfeed.com/cdn/15/MFR763291891/9883d95a73893ed66a569dff0da58f74.webp in /home/holidaymain/public_html/wp-content/plugins/real-estate-listing-realtyna-wpl-pro/libraries/items.php on line 702
[Warning] filesize(): stat failed for https://cdn.realtyfeed.com/cdn/15/MFR763291891/b6da499b8c22969ca132b103e9bb646c.webp in /home/holidaymain/public_html/wp-content/plugins/real-estate-listing-realtyna-wpl-pro/libraries/items.php on line 702
[Warning] filesize(): stat failed for https://cdn.realtyfeed.com/cdn/15/MFR763291891/a45ad3c480253d2d4246294720050b5b.webp in /home/holidaymain/public_html/wp-content/plugins/real-estate-listing-realtyna-wpl-pro/libraries/items.php on line 702
[Warning] filesize(): stat failed for https://cdn.realtyfeed.com/cdn/15/MFR763291891/1b47929dc4a1f8758bd065c7f14ec1de.webp in /home/holidaymain/public_html/wp-content/plugins/real-estate-listing-realtyna-wpl-pro/libraries/items.php on line 702
[Warning] filesize(): stat failed for https://cdn.realtyfeed.com/cdn/15/MFR763291891/100b4619c68c7554afe4f88aced993df.webp in /home/holidaymain/public_html/wp-content/plugins/real-estate-listing-realtyna-wpl-pro/libraries/items.php on line 702
[Warning] filesize(): stat failed for https://cdn.realtyfeed.com/cdn/15/MFR763291891/5a54e82fcb9f4343fe2452d6a4e96772.webp in /home/holidaymain/public_html/wp-content/plugins/real-estate-listing-realtyna-wpl-pro/libraries/items.php on line 702
[Warning] filesize(): stat failed for https://cdn.realtyfeed.com/cdn/15/MFR763291891/006d5eb20b3f9e52fa2f96e20f53b5c7.webp in /home/holidaymain/public_html/wp-content/plugins/real-estate-listing-realtyna-wpl-pro/libraries/items.php on line 702
[Warning] filesize(): stat failed for https://cdn.realtyfeed.com/cdn/15/MFR763291891/f0cb6870dcaab25fcb7c626f7555b0d5.webp in /home/holidaymain/public_html/wp-content/plugins/real-estate-listing-realtyna-wpl-pro/libraries/items.php on line 702
[Warning] filesize(): stat failed for https://cdn.realtyfeed.com/cdn/15/MFR763291891/c08d3c01620f24622e40278ad4a52ac0.webp in /home/holidaymain/public_html/wp-content/plugins/real-estate-listing-realtyna-wpl-pro/libraries/items.php on line 702
[Warning] filesize(): stat failed for https://cdn.realtyfeed.com/cdn/15/MFR763291891/290448cd5fa16d132e83f49913fbcf2e.webp in /home/holidaymain/public_html/wp-content/plugins/real-estate-listing-realtyna-wpl-pro/libraries/items.php on line 702
[Warning] filesize(): stat failed for https://cdn.realtyfeed.com/cdn/15/MFR763291891/ffc2221204ce0551a0d6ac377a55d0b6.webp in /home/holidaymain/public_html/wp-content/plugins/real-estate-listing-realtyna-wpl-pro/libraries/items.php on line 702
[Warning] filesize(): stat failed for https://cdn.realtyfeed.com/cdn/15/MFR763291891/0263d692c1f4ac176573106af8e68d79.webp in /home/holidaymain/public_html/wp-content/plugins/real-estate-listing-realtyna-wpl-pro/libraries/items.php on line 702
[Warning] filesize(): stat failed for https://cdn.realtyfeed.com/cdn/15/MFR763291891/a4fd5418854f018e25339211fe231a0c.webp in /home/holidaymain/public_html/wp-content/plugins/real-estate-listing-realtyna-wpl-pro/libraries/items.php on line 702
[Warning] filesize(): stat failed for https://cdn.realtyfeed.com/cdn/15/MFR773481457/6b80606d6d7f23745a2b1492d5b07eab.webp in /home/holidaymain/public_html/wp-content/plugins/real-estate-listing-realtyna-wpl-pro/libraries/items.php on line 702
[Warning] filesize(): stat failed for https://cdn.realtyfeed.com/cdn/15/MFR773481457/e5230dd21b9d8c6374943df6f9e19a80.webp in /home/holidaymain/public_html/wp-content/plugins/real-estate-listing-realtyna-wpl-pro/libraries/items.php on line 702
[Warning] filesize(): stat failed for https://cdn.realtyfeed.com/cdn/15/MFR773481457/0d2a3d5c5bf4ed82b8a2a52f69c971cc.webp in /home/holidaymain/public_html/wp-content/plugins/real-estate-listing-realtyna-wpl-pro/libraries/items.php on line 702
[Warning] filesize(): stat failed for https://cdn.realtyfeed.com/cdn/15/MFR773481457/a100f8ccf66645c8c2fc9bbd45fc5ea0.webp in /home/holidaymain/public_html/wp-content/plugins/real-estate-listing-realtyna-wpl-pro/libraries/items.php on line 702
[Warning] filesize(): stat failed for https://cdn.realtyfeed.com/cdn/15/MFR773481457/156712075e91508bb23d0270fe3bd12e.webp in /home/holidaymain/public_html/wp-content/plugins/real-estate-listing-realtyna-wpl-pro/libraries/items.php on line 702
[Warning] filesize(): stat failed for https://cdn.realtyfeed.com/cdn/15/MFR773481457/46e7e8ba3765788f67fc8bb4c6194e0c.webp in /home/holidaymain/public_html/wp-content/plugins/real-estate-listing-realtyna-wpl-pro/libraries/items.php on line 702
[Warning] filesize(): stat failed for https://cdn.realtyfeed.com/cdn/15/MFR773481457/22aa36aac24c9007baffca59eaed2be0.webp in /home/holidaymain/public_html/wp-content/plugins/real-estate-listing-realtyna-wpl-pro/libraries/items.php on line 702
[Warning] filesize(): stat failed for https://cdn.realtyfeed.com/cdn/15/MFR773481457/8d85c2e5c85ea3f1e19b6566b7706b1e.webp in /home/holidaymain/public_html/wp-content/plugins/real-estate-listing-realtyna-wpl-pro/libraries/items.php on line 702
[Warning] filesize(): stat failed for https://cdn.realtyfeed.com/cdn/15/MFR773481457/f272222254e50e9f4e13d7dd45d31719.webp in /home/holidaymain/public_html/wp-content/plugins/real-estate-listing-realtyna-wpl-pro/libraries/items.php on line 702
[Warning] filesize(): stat failed for https://cdn.realtyfeed.com/cdn/15/MFR773481457/5fe3595c41fd02ecff463c4dad3baac0.webp in /home/holidaymain/public_html/wp-content/plugins/real-estate-listing-realtyna-wpl-pro/libraries/items.php on line 702
[Warning] filesize(): stat failed for https://cdn.realtyfeed.com/cdn/15/MFR773481457/96dc8ecaa17c1a4fb9c3c1a36ed2f2da.webp in /home/holidaymain/public_html/wp-content/plugins/real-estate-listing-realtyna-wpl-pro/libraries/items.php on line 702
[Warning] filesize(): stat failed for https://cdn.realtyfeed.com/cdn/15/MFR773481457/65bf455fa51317287001b821dd432c86.webp in /home/holidaymain/public_html/wp-content/plugins/real-estate-listing-realtyna-wpl-pro/libraries/items.php on line 702
[Warning] filesize(): stat failed for https://cdn.realtyfeed.com/cdn/15/MFR773481457/08ca3db2c715b3211c6f3660fd57063c.webp in /home/holidaymain/public_html/wp-content/plugins/real-estate-listing-realtyna-wpl-pro/libraries/items.php on line 702
[Warning] filesize(): stat failed for https://cdn.realtyfeed.com/cdn/15/MFR773481457/438f0d3333be4c85723dd1f40b647e4c.webp in /home/holidaymain/public_html/wp-content/plugins/real-estate-listing-realtyna-wpl-pro/libraries/items.php on line 702
[Warning] filesize(): stat failed for https://cdn.realtyfeed.com/cdn/15/MFR773481457/c034fe13b8df033f1d14193e89a081aa.webp in /home/holidaymain/public_html/wp-content/plugins/real-estate-listing-realtyna-wpl-pro/libraries/items.php on line 702
[Warning] filesize(): stat failed for https://cdn.realtyfeed.com/cdn/15/MFR773481457/5a1e3172c3ef4a2eb60504965ad4a890.webp in /home/holidaymain/public_html/wp-content/plugins/real-estate-listing-realtyna-wpl-pro/libraries/items.php on line 702
[Warning] filesize(): stat failed for https://cdn.realtyfeed.com/cdn/15/MFR773481457/9003ae181a5d64bfeab1eef3734c4b89.webp in /home/holidaymain/public_html/wp-content/plugins/real-estate-listing-realtyna-wpl-pro/libraries/items.php on line 702
[Warning] filesize(): stat failed for https://cdn.realtyfeed.com/cdn/15/MFR773481457/9cb7d11d5e22c727e4f284a909eb1b71.webp in /home/holidaymain/public_html/wp-content/plugins/real-estate-listing-realtyna-wpl-pro/libraries/items.php on line 702
[Warning] filesize(): stat failed for https://cdn.realtyfeed.com/cdn/15/MFR773481457/fb339606a5775aa08b05db2003d01833.webp in /home/holidaymain/public_html/wp-content/plugins/real-estate-listing-realtyna-wpl-pro/libraries/items.php on line 702
[Warning] filesize(): stat failed for https://cdn.realtyfeed.com/cdn/15/MFR773481457/2aaf0b957f26c6906bacbfb989120fdf.webp in /home/holidaymain/public_html/wp-content/plugins/real-estate-listing-realtyna-wpl-pro/libraries/items.php on line 702
[Warning] filesize(): stat failed for https://cdn.realtyfeed.com/cdn/15/MFR773481457/8976729cd77131e41ecb5e30bf88ecce.webp in /home/holidaymain/public_html/wp-content/plugins/real-estate-listing-realtyna-wpl-pro/libraries/items.php on line 702
[Warning] filesize(): stat failed for https://cdn.realtyfeed.com/cdn/15/MFR773481457/87cead28736defbce25d1aacae7578fc.webp in /home/holidaymain/public_html/wp-content/plugins/real-estate-listing-realtyna-wpl-pro/libraries/items.php on line 702
[Warning] filesize(): stat failed for https://cdn.realtyfeed.com/cdn/15/MFR773481457/19f1e17cd88343c930aee470158911da.webp in /home/holidaymain/public_html/wp-content/plugins/real-estate-listing-realtyna-wpl-pro/libraries/items.php on line 702
[Warning] filesize(): stat failed for https://cdn.realtyfeed.com/cdn/15/MFR773481457/c0c648f98efb8f50e9490b21e52e02ef.webp in /home/holidaymain/public_html/wp-content/plugins/real-estate-listing-realtyna-wpl-pro/libraries/items.php on line 702
[Warning] filesize(): stat failed for https://cdn.realtyfeed.com/cdn/15/MFR773481457/7dabf6e70b22dccf6bb7970bbe63269b.webp in /home/holidaymain/public_html/wp-content/plugins/real-estate-listing-realtyna-wpl-pro/libraries/items.php on line 702
[Warning] filesize(): stat failed for https://cdn.realtyfeed.com/cdn/15/MFR773481457/f31dd024e0ae3c7a905962c23f49a2c5.webp in /home/holidaymain/public_html/wp-content/plugins/real-estate-listing-realtyna-wpl-pro/libraries/items.php on line 702
[Warning] filesize(): stat failed for https://cdn.realtyfeed.com/cdn/15/MFR773481457/09322475182dac64224869ff8ea81896.webp in /home/holidaymain/public_html/wp-content/plugins/real-estate-listing-realtyna-wpl-pro/libraries/items.php on line 702
[Warning] filesize(): stat failed for https://cdn.realtyfeed.com/cdn/15/MFR773481457/956859eda1e87942738fb49c64f606ef.webp in /home/holidaymain/public_html/wp-content/plugins/real-estate-listing-realtyna-wpl-pro/libraries/items.php on line 702
[Warning] filesize(): stat failed for https://cdn.realtyfeed.com/cdn/15/MFR773481457/f7d89ce2acb9790b5004b42a3792974c.webp in /home/holidaymain/public_html/wp-content/plugins/real-estate-listing-realtyna-wpl-pro/libraries/items.php on line 702
[Warning] filesize(): stat failed for https://cdn.realtyfeed.com/cdn/15/MFR773481457/10c6203d15edf23fbc040fdec185ddc5.webp in /home/holidaymain/public_html/wp-content/plugins/real-estate-listing-realtyna-wpl-pro/libraries/items.php on line 702
[Warning] filesize(): stat failed for https://cdn.realtyfeed.com/cdn/15/MFR773481457/c3c42a92c0294c5dc066560c5bf56a55.webp in /home/holidaymain/public_html/wp-content/plugins/real-estate-listing-realtyna-wpl-pro/libraries/items.php on line 702
[Warning] filesize(): stat failed for https://cdn.realtyfeed.com/cdn/15/MFR773481457/b91889b8942f28782efa56cb172c789a.webp in /home/holidaymain/public_html/wp-content/plugins/real-estate-listing-realtyna-wpl-pro/libraries/items.php on line 702
[Warning] filesize(): stat failed for https://cdn.realtyfeed.com/cdn/15/MFR773481457/e455ebbb4fe1d2ee19254f04f88c6391.webp in /home/holidaymain/public_html/wp-content/plugins/real-estate-listing-realtyna-wpl-pro/libraries/items.php on line 702
[Warning] filesize(): stat failed for https://cdn.realtyfeed.com/cdn/15/MFR773481457/efdd2857ddda005337e1ba08d862c7c0.webp in /home/holidaymain/public_html/wp-content/plugins/real-estate-listing-realtyna-wpl-pro/libraries/items.php on line 702
[Warning] filesize(): stat failed for https://cdn.realtyfeed.com/cdn/15/MFR773481457/61043b61ed0292be7054b8c1853371d1.webp in /home/holidaymain/public_html/wp-content/plugins/real-estate-listing-realtyna-wpl-pro/libraries/items.php on line 702
[Warning] filesize(): stat failed for https://cdn.realtyfeed.com/cdn/15/MFR773481457/471732ccfabb1ab03c74882c8b273aee.webp in /home/holidaymain/public_html/wp-content/plugins/real-estate-listing-realtyna-wpl-pro/libraries/items.php on line 702
[Warning] filesize(): stat failed for https://cdn.realtyfeed.com/cdn/15/MFR773481457/68a05fef790452e2c0985acab1a0af6f.webp in /home/holidaymain/public_html/wp-content/plugins/real-estate-listing-realtyna-wpl-pro/libraries/items.php on line 702
[Warning] filesize(): stat failed for https://cdn.realtyfeed.com/cdn/15/MFR773481457/93c23d0aabbfe34680cf50b1870c8a3b.webp in /home/holidaymain/public_html/wp-content/plugins/real-estate-listing-realtyna-wpl-pro/libraries/items.php on line 702
[Warning] filesize(): stat failed for https://cdn.realtyfeed.com/cdn/15/MFR773481457/68d0c0a20f313ae5609ccea129c8b376.webp in /home/holidaymain/public_html/wp-content/plugins/real-estate-listing-realtyna-wpl-pro/libraries/items.php on line 702
[Warning] filesize(): stat failed for https://cdn.realtyfeed.com/cdn/15/MFR773481457/cb380908b80d68e88a68d0bd9ce37d80.webp in /home/holidaymain/public_html/wp-content/plugins/real-estate-listing-realtyna-wpl-pro/libraries/items.php on line 702
[Warning] filesize(): stat failed for https://cdn.realtyfeed.com/cdn/15/MFR773481457/4abb58fb5d146b182a3dc548bb8ec16a.webp in /home/holidaymain/public_html/wp-content/plugins/real-estate-listing-realtyna-wpl-pro/libraries/items.php on line 702
[Warning] filesize(): stat failed for https://cdn.realtyfeed.com/cdn/15/MFR773481457/c6c1fc5bbd317d77d4382ef448a6ebee.webp in /home/holidaymain/public_html/wp-content/plugins/real-estate-listing-realtyna-wpl-pro/libraries/items.php on line 702
[Warning] filesize(): stat failed for https://cdn.realtyfeed.com/cdn/15/MFR773481457/30f5151615a6b8b2ba3c1068da9ad95e.webp in /home/holidaymain/public_html/wp-content/plugins/real-estate-listing-realtyna-wpl-pro/libraries/items.php on line 702
[Warning] filesize(): stat failed for https://cdn.realtyfeed.com/cdn/15/MFR773481457/8720bc8a7c655867e5dc4f6184b577e8.webp in /home/holidaymain/public_html/wp-content/plugins/real-estate-listing-realtyna-wpl-pro/libraries/items.php on line 702
[Warning] filesize(): stat failed for https://cdn.realtyfeed.com/cdn/15/MFR773481457/be0e9bc739de73836b2e054b41147ca2.webp in /home/holidaymain/public_html/wp-content/plugins/real-estate-listing-realtyna-wpl-pro/libraries/items.php on line 702
[Warning] filesize(): stat failed for https://cdn.realtyfeed.com/cdn/15/MFR773481457/27635e9d9d9fe5084f7cf1a7215afffc.webp in /home/holidaymain/public_html/wp-content/plugins/real-estate-listing-realtyna-wpl-pro/libraries/items.php on line 702
[Warning] filesize(): stat failed for https://cdn.realtyfeed.com/cdn/15/MFR773481457/400efc3f0b412216f404e51d90a6e921.webp in /home/holidaymain/public_html/wp-content/plugins/real-estate-listing-realtyna-wpl-pro/libraries/items.php on line 702
[Warning] filesize(): stat failed for https://cdn.realtyfeed.com/cdn/15/MFR773481457/c4ac540e8fdd4952d84063a73b84c554.webp in /home/holidaymain/public_html/wp-content/plugins/real-estate-listing-realtyna-wpl-pro/libraries/items.php on line 702
[Warning] filesize(): stat failed for https://cdn.realtyfeed.com/cdn/15/MFR773481457/5318185ad7d8ae2423ae4c57c19b897d.webp in /home/holidaymain/public_html/wp-content/plugins/real-estate-listing-realtyna-wpl-pro/libraries/items.php on line 702
[Warning] filesize(): stat failed for https://cdn.realtyfeed.com/cdn/15/MFR773481457/5c9010bc44a16a6019c70e0aa7cf857c.webp in /home/holidaymain/public_html/wp-content/plugins/real-estate-listing-realtyna-wpl-pro/libraries/items.php on line 702
[Warning] filesize(): stat failed for https://cdn.realtyfeed.com/cdn/15/MFR773481457/51ddbf642b267abeb5e5273974432e1b.webp in /home/holidaymain/public_html/wp-content/plugins/real-estate-listing-realtyna-wpl-pro/libraries/items.php on line 702
[Warning] filesize(): stat failed for https://cdn.realtyfeed.com/cdn/15/MFR773481457/0c6398c31ec4ddd74adcb1f2b85242d5.webp in /home/holidaymain/public_html/wp-content/plugins/real-estate-listing-realtyna-wpl-pro/libraries/items.php on line 702
[Warning] filesize(): stat failed for https://cdn.realtyfeed.com/cdn/15/MFR773481457/0f5c36354343f09b9da0cbe124285acb.webp in /home/holidaymain/public_html/wp-content/plugins/real-estate-listing-realtyna-wpl-pro/libraries/items.php on line 702
[Warning] filesize(): stat failed for https://cdn.realtyfeed.com/cdn/15/MFR773481457/2c04e28a6e5eb7cf1d510d62b5a0b989.webp in /home/holidaymain/public_html/wp-content/plugins/real-estate-listing-realtyna-wpl-pro/libraries/items.php on line 702
[Warning] filesize(): stat failed for https://cdn.realtyfeed.com/cdn/15/MFR773481457/1e0b761849cf2833a65bb5d69229f2e8.webp in /home/holidaymain/public_html/wp-content/plugins/real-estate-listing-realtyna-wpl-pro/libraries/items.php on line 702
[Warning] filesize(): stat failed for https://cdn.realtyfeed.com/cdn/15/MFR773481457/57047ef4142dfa28bf0f956f5974b08d.webp in /home/holidaymain/public_html/wp-content/plugins/real-estate-listing-realtyna-wpl-pro/libraries/items.php on line 702
[Warning] filesize(): stat failed for https://cdn.realtyfeed.com/cdn/15/MFR773481457/8e6f11ff3b5f2bb4274cb3c7d4edab5e.webp in /home/holidaymain/public_html/wp-content/plugins/real-estate-listing-realtyna-wpl-pro/libraries/items.php on line 702
[Warning] filesize(): stat failed for https://cdn.realtyfeed.com/cdn/15/MFR773481457/5dc911e37bbd3963ee12fa004562fc64.webp in /home/holidaymain/public_html/wp-content/plugins/real-estate-listing-realtyna-wpl-pro/libraries/items.php on line 702
[Warning] filesize(): stat failed for https://cdn.realtyfeed.com/cdn/15/MFR773481457/433ce00e19788cb248c57981e7e29bd6.webp in /home/holidaymain/public_html/wp-content/plugins/real-estate-listing-realtyna-wpl-pro/libraries/items.php on line 702
[Warning] filesize(): stat failed for https://cdn.realtyfeed.com/cdn/15/MFR773481457/02d627fa470633a61810c845fc63fe95.webp in /home/holidaymain/public_html/wp-content/plugins/real-estate-listing-realtyna-wpl-pro/libraries/items.php on line 702
[Warning] filesize(): stat failed for https://cdn.realtyfeed.com/cdn/15/MFR773481457/b61c2d1f3825c6d12b2d15c9250b8e36.webp in /home/holidaymain/public_html/wp-content/plugins/real-estate-listing-realtyna-wpl-pro/libraries/items.php on line 702
[Warning] filesize(): stat failed for https://cdn.realtyfeed.com/cdn/15/MFR773481457/6602cf7498fd673d6bf8ad6cd1872f33.webp in /home/holidaymain/public_html/wp-content/plugins/real-estate-listing-realtyna-wpl-pro/libraries/items.php on line 702
[Warning] filesize(): stat failed for https://cdn.realtyfeed.com/cdn/15/MFR773481457/9388271c24157faf3252a2d220cc03c8.webp in /home/holidaymain/public_html/wp-content/plugins/real-estate-listing-realtyna-wpl-pro/libraries/items.php on line 702
[Warning] filesize(): stat failed for https://cdn.realtyfeed.com/cdn/15/MFR773481457/6c4ce97e9930926f00865d3f011bc91f.webp in /home/holidaymain/public_html/wp-content/plugins/real-estate-listing-realtyna-wpl-pro/libraries/items.php on line 702
[Warning] filesize(): stat failed for https://cdn.realtyfeed.com/cdn/15/MFR773481457/6041c5a30d033b51c8a0bcf32062be76.webp in /home/holidaymain/public_html/wp-content/plugins/real-estate-listing-realtyna-wpl-pro/libraries/items.php on line 702
[Warning] filesize(): stat failed for https://cdn.realtyfeed.com/cdn/15/MFR773481457/95936171205a25cae73d35b8cc17a07c.webp in /home/holidaymain/public_html/wp-content/plugins/real-estate-listing-realtyna-wpl-pro/libraries/items.php on line 702
[Warning] filesize(): stat failed for https://cdn.realtyfeed.com/cdn/15/MFR773481457/695d1b8d28690bfa9867a9342dcdd1f7.webp in /home/holidaymain/public_html/wp-content/plugins/real-estate-listing-realtyna-wpl-pro/libraries/items.php on line 702
[Warning] filesize(): stat failed for https://cdn.realtyfeed.com/cdn/15/MFR773481457/798380d8de5e62f81f2ffe8985eaeb33.webp in /home/holidaymain/public_html/wp-content/plugins/real-estate-listing-realtyna-wpl-pro/libraries/items.php on line 702
[Warning] filesize(): stat failed for https://cdn.realtyfeed.com/cdn/15/MFR773481457/c99297d6b9ba2c939295d132eb066393.webp in /home/holidaymain/public_html/wp-content/plugins/real-estate-listing-realtyna-wpl-pro/libraries/items.php on line 702
[Warning] filesize(): stat failed for https://cdn.realtyfeed.com/cdn/15/MFR773481457/c526bb9b441a82b71658057c1e39c1c7.webp in /home/holidaymain/public_html/wp-content/plugins/real-estate-listing-realtyna-wpl-pro/libraries/items.php on line 702
[Warning] filesize(): stat failed for https://cdn.realtyfeed.com/cdn/15/MFR773481457/fda693515f35167dfc9ff72e5e43e68e.webp in /home/holidaymain/public_html/wp-content/plugins/real-estate-listing-realtyna-wpl-pro/libraries/items.php on line 702
[Warning] filesize(): stat failed for https://cdn.realtyfeed.com/cdn/15/MFR773481457/ed2f7294acd1eb55970606664ca16464.webp in /home/holidaymain/public_html/wp-content/plugins/real-estate-listing-realtyna-wpl-pro/libraries/items.php on line 702
[Warning] filesize(): stat failed for https://cdn.realtyfeed.com/cdn/15/MFR773481457/2572a591bfcfbcf4422c77e630249f08.webp in /home/holidaymain/public_html/wp-content/plugins/real-estate-listing-realtyna-wpl-pro/libraries/items.php on line 702
[Warning] filesize(): stat failed for https://cdn.realtyfeed.com/cdn/15/MFR773481457/7a6e5fda30ef8004ba3db4b909a2c116.webp in /home/holidaymain/public_html/wp-content/plugins/real-estate-listing-realtyna-wpl-pro/libraries/items.php on line 702
[Warning] filesize(): stat failed for https://cdn.realtyfeed.com/cdn/15/MFR773481457/53691dbc046df6548255bf64a20c681a.webp in /home/holidaymain/public_html/wp-content/plugins/real-estate-listing-realtyna-wpl-pro/libraries/items.php on line 702
[Warning] filesize(): stat failed for https://cdn.realtyfeed.com/cdn/15/MFR773252634/6d65e3a52df67f9d4c35b76b7101620a.webp in /home/holidaymain/public_html/wp-content/plugins/real-estate-listing-realtyna-wpl-pro/libraries/items.php on line 702
[Warning] filesize(): stat failed for https://cdn.realtyfeed.com/cdn/15/MFR773252634/17628c9eb0af2b57fe1c942889da08a2.webp in /home/holidaymain/public_html/wp-content/plugins/real-estate-listing-realtyna-wpl-pro/libraries/items.php on line 702
[Warning] filesize(): stat failed for https://cdn.realtyfeed.com/cdn/15/MFR773252634/c1f1bda55a1b3b8498450ee7fd5358a7.webp in /home/holidaymain/public_html/wp-content/plugins/real-estate-listing-realtyna-wpl-pro/libraries/items.php on line 702
[Warning] filesize(): stat failed for https://cdn.realtyfeed.com/cdn/15/MFR773252634/fb805ab3b8c00a3fa43d48e18fd1a068.webp in /home/holidaymain/public_html/wp-content/plugins/real-estate-listing-realtyna-wpl-pro/libraries/items.php on line 702
[Warning] filesize(): stat failed for https://cdn.realtyfeed.com/cdn/15/MFR773252634/a777e9e8981b1a0ed5160367ac1d4eb5.webp in /home/holidaymain/public_html/wp-content/plugins/real-estate-listing-realtyna-wpl-pro/libraries/items.php on line 702
[Warning] filesize(): stat failed for https://cdn.realtyfeed.com/cdn/15/MFR773252634/12c90139911ef74d04d75446f53f406d.webp in /home/holidaymain/public_html/wp-content/plugins/real-estate-listing-realtyna-wpl-pro/libraries/items.php on line 702
[Warning] filesize(): stat failed for https://cdn.realtyfeed.com/cdn/15/MFR773252634/60d34e7b87e9176f728b2c85d8639222.webp in /home/holidaymain/public_html/wp-content/plugins/real-estate-listing-realtyna-wpl-pro/libraries/items.php on line 702
[Warning] filesize(): stat failed for https://cdn.realtyfeed.com/cdn/15/MFR773252634/7f9d85febcab389bb9b0518b5fdf6ca0.webp in /home/holidaymain/public_html/wp-content/plugins/real-estate-listing-realtyna-wpl-pro/libraries/items.php on line 702
[Warning] filesize(): stat failed for https://cdn.realtyfeed.com/cdn/15/MFR773252634/d262a4b64e15829739caaa933f134c7e.webp in /home/holidaymain/public_html/wp-content/plugins/real-estate-listing-realtyna-wpl-pro/libraries/items.php on line 702
[Warning] filesize(): stat failed for https://cdn.realtyfeed.com/cdn/15/MFR773252634/06cc368fa8b44603c3f179aacc857e63.webp in /home/holidaymain/public_html/wp-content/plugins/real-estate-listing-realtyna-wpl-pro/libraries/items.php on line 702
[Warning] filesize(): stat failed for https://cdn.realtyfeed.com/cdn/15/MFR773252634/418255f3a6970d187373868a18c604ab.webp in /home/holidaymain/public_html/wp-content/plugins/real-estate-listing-realtyna-wpl-pro/libraries/items.php on line 702
[Warning] filesize(): stat failed for https://cdn.realtyfeed.com/cdn/15/MFR773252634/809d5058d34ceec6b60a92092ecdac05.webp in /home/holidaymain/public_html/wp-content/plugins/real-estate-listing-realtyna-wpl-pro/libraries/items.php on line 702
[Warning] filesize(): stat failed for https://cdn.realtyfeed.com/cdn/15/MFR773252634/3bfdd84f73af92bbd83499b8308d2c2b.webp in /home/holidaymain/public_html/wp-content/plugins/real-estate-listing-realtyna-wpl-pro/libraries/items.php on line 702
[Warning] filesize(): stat failed for https://cdn.realtyfeed.com/cdn/15/MFR773252634/2fe8a9595f61ac45ce3fadabae2fc435.webp in /home/holidaymain/public_html/wp-content/plugins/real-estate-listing-realtyna-wpl-pro/libraries/items.php on line 702
[Warning] filesize(): stat failed for https://cdn.realtyfeed.com/cdn/15/MFR773252634/b878df4a3e320bcd30672b6ba774238d.webp in /home/holidaymain/public_html/wp-content/plugins/real-estate-listing-realtyna-wpl-pro/libraries/items.php on line 702
[Warning] filesize(): stat failed for https://cdn.realtyfeed.com/cdn/15/MFR773252634/816fbbbc10e4401eb3ca6288529cd928.webp in /home/holidaymain/public_html/wp-content/plugins/real-estate-listing-realtyna-wpl-pro/libraries/items.php on line 702
[Warning] filesize(): stat failed for https://cdn.realtyfeed.com/cdn/15/MFR773252634/adfa17436b45a6a8df13299739cf535d.webp in /home/holidaymain/public_html/wp-content/plugins/real-estate-listing-realtyna-wpl-pro/libraries/items.php on line 702
[Warning] filesize(): stat failed for https://cdn.realtyfeed.com/cdn/15/MFR773252634/9178a52e763acf827e60b53b1a79ff71.webp in /home/holidaymain/public_html/wp-content/plugins/real-estate-listing-realtyna-wpl-pro/libraries/items.php on line 702
[Warning] filesize(): stat failed for https://cdn.realtyfeed.com/cdn/15/MFR773252634/6af52b7efa6616d7f793e8e65e4c0277.webp in /home/holidaymain/public_html/wp-content/plugins/real-estate-listing-realtyna-wpl-pro/libraries/items.php on line 702
[Warning] filesize(): stat failed for https://cdn.realtyfeed.com/cdn/15/MFR773252634/3d8791d342fade6026b12f001e8bbe47.webp in /home/holidaymain/public_html/wp-content/plugins/real-estate-listing-realtyna-wpl-pro/libraries/items.php on line 702
[Warning] filesize(): stat failed for https://cdn.realtyfeed.com/cdn/15/MFR773252634/964bd6dd838963c48e5a613f24ee56b4.webp in /home/holidaymain/public_html/wp-content/plugins/real-estate-listing-realtyna-wpl-pro/libraries/items.php on line 702
[Warning] filesize(): stat failed for https://cdn.realtyfeed.com/cdn/15/MFR773252634/f4009955a1a3c70e05779f4e29182b67.webp in /home/holidaymain/public_html/wp-content/plugins/real-estate-listing-realtyna-wpl-pro/libraries/items.php on line 702
[Warning] filesize(): stat failed for https://cdn.realtyfeed.com/cdn/15/MFR773252634/0046048aa0782bdb1ecb09f4d4d83c82.webp in /home/holidaymain/public_html/wp-content/plugins/real-estate-listing-realtyna-wpl-pro/libraries/items.php on line 702
[Warning] filesize(): stat failed for https://cdn.realtyfeed.com/cdn/15/MFR773252634/39f2f0bb437aa07168a15521afc09fe0.webp in /home/holidaymain/public_html/wp-content/plugins/real-estate-listing-realtyna-wpl-pro/libraries/items.php on line 702
[Warning] filesize(): stat failed for https://cdn.realtyfeed.com/cdn/15/MFR773252634/5e99d35c6d49c3fca7c5b0ce17d439b8.webp in /home/holidaymain/public_html/wp-content/plugins/real-estate-listing-realtyna-wpl-pro/libraries/items.php on line 702
[Warning] filesize(): stat failed for https://cdn.realtyfeed.com/cdn/15/MFR773252634/f350adb9f17390e05ca7345ddf15f317.webp in /home/holidaymain/public_html/wp-content/plugins/real-estate-listing-realtyna-wpl-pro/libraries/items.php on line 702
[Warning] filesize(): stat failed for https://cdn.realtyfeed.com/cdn/15/MFR773252634/9d3606cef3b6fb52a6bf522570340439.webp in /home/holidaymain/public_html/wp-content/plugins/real-estate-listing-realtyna-wpl-pro/libraries/items.php on line 702
[Warning] filesize(): stat failed for https://cdn.realtyfeed.com/cdn/15/MFR773252634/606eb9f5b05630eed031026383191e2d.webp in /home/holidaymain/public_html/wp-content/plugins/real-estate-listing-realtyna-wpl-pro/libraries/items.php on line 702
[Warning] filesize(): stat failed for https://cdn.realtyfeed.com/cdn/15/MFR773252634/f029a5dab9765ae8248cefad78b39b10.webp in /home/holidaymain/public_html/wp-content/plugins/real-estate-listing-realtyna-wpl-pro/libraries/items.php on line 702
[Warning] filesize(): stat failed for https://cdn.realtyfeed.com/cdn/15/MFR773252634/bce70e7bc3e75a661fdbc5874132eb63.webp in /home/holidaymain/public_html/wp-content/plugins/real-estate-listing-realtyna-wpl-pro/libraries/items.php on line 702
[Warning] filesize(): stat failed for https://cdn.realtyfeed.com/cdn/15/MFR773252634/2514225e439ed3bdc276712d7f1c67e6.webp in /home/holidaymain/public_html/wp-content/plugins/real-estate-listing-realtyna-wpl-pro/libraries/items.php on line 702
[Warning] filesize(): stat failed for https://cdn.realtyfeed.com/cdn/15/MFR773252634/58410735ba08705c55318cd3e46452ae.webp in /home/holidaymain/public_html/wp-content/plugins/real-estate-listing-realtyna-wpl-pro/libraries/items.php on line 702
[Warning] filesize(): stat failed for https://cdn.realtyfeed.com/cdn/15/MFR773252634/c707a83551a952c29f4ed7656259044d.webp in /home/holidaymain/public_html/wp-content/plugins/real-estate-listing-realtyna-wpl-pro/libraries/items.php on line 702
[Warning] filesize(): stat failed for https://cdn.realtyfeed.com/cdn/15/MFR773252634/e88bd6aed9f15420477fa77104a9aeac.webp in /home/holidaymain/public_html/wp-content/plugins/real-estate-listing-realtyna-wpl-pro/libraries/items.php on line 702
[Warning] filesize(): stat failed for https://cdn.realtyfeed.com/cdn/15/MFR773252634/da5d5df004b16ef62e63daca02edb183.webp in /home/holidaymain/public_html/wp-content/plugins/real-estate-listing-realtyna-wpl-pro/libraries/items.php on line 702
[Warning] filesize(): stat failed for https://cdn.realtyfeed.com/cdn/15/MFR773252634/3e2198a02c645a47aefd221c44495d50.webp in /home/holidaymain/public_html/wp-content/plugins/real-estate-listing-realtyna-wpl-pro/libraries/items.php on line 702
[Warning] filesize(): stat failed for https://cdn.realtyfeed.com/cdn/15/MFR773252634/283b933af2346abb9ee0b53075d60c41.webp in /home/holidaymain/public_html/wp-content/plugins/real-estate-listing-realtyna-wpl-pro/libraries/items.php on line 702
[Warning] filesize(): stat failed for https://cdn.realtyfeed.com/cdn/15/MFR773252634/00e3cb7dff6d0f0cd1e579582dcb42fc.webp in /home/holidaymain/public_html/wp-content/plugins/real-estate-listing-realtyna-wpl-pro/libraries/items.php on line 702
[Warning] filesize(): stat failed for https://cdn.realtyfeed.com/cdn/15/MFR773252634/14c058032c13ae389adcde899d3ea58f.webp in /home/holidaymain/public_html/wp-content/plugins/real-estate-listing-realtyna-wpl-pro/libraries/items.php on line 702
[Warning] filesize(): stat failed for https://cdn.realtyfeed.com/cdn/15/MFR773252634/5ad0c494347897e7c540e33131f2145c.webp in /home/holidaymain/public_html/wp-content/plugins/real-estate-listing-realtyna-wpl-pro/libraries/items.php on line 702
[Warning] filesize(): stat failed for https://cdn.realtyfeed.com/cdn/15/MFR773252634/c1b2c2e9ecb4053f3cd7f53787f39151.webp in /home/holidaymain/public_html/wp-content/plugins/real-estate-listing-realtyna-wpl-pro/libraries/items.php on line 702
[Warning] filesize(): stat failed for https://cdn.realtyfeed.com/cdn/15/MFR773252634/9c4fd34f39302ee725e33d5e21a5d952.webp in /home/holidaymain/public_html/wp-content/plugins/real-estate-listing-realtyna-wpl-pro/libraries/items.php on line 702
[Warning] filesize(): stat failed for https://cdn.realtyfeed.com/cdn/15/MFR714283542/6fda06c90ad0c2d52e6b36044585f9a5.jpg in /home/holidaymain/public_html/wp-content/plugins/real-estate-listing-realtyna-wpl-pro/libraries/items.php on line 702
[Warning] filesize(): stat failed for https://cdn.realtyfeed.com/cdn/15/MFR714283542/2b30b89d28a69d9daf8b6ccb394ac637.jpg in /home/holidaymain/public_html/wp-content/plugins/real-estate-listing-realtyna-wpl-pro/libraries/items.php on line 702
[Warning] filesize(): stat failed for https://cdn.realtyfeed.com/cdn/15/MFR714283542/be39da61b6f2176b175d93e24650db83.jpg in /home/holidaymain/public_html/wp-content/plugins/real-estate-listing-realtyna-wpl-pro/libraries/items.php on line 702
[Warning] filesize(): stat failed for https://cdn.realtyfeed.com/cdn/15/MFR714283542/e51d953b429efe81c34558f8a8f59fce.jpg in /home/holidaymain/public_html/wp-content/plugins/real-estate-listing-realtyna-wpl-pro/libraries/items.php on line 702
[Warning] filesize(): stat failed for https://cdn.realtyfeed.com/cdn/15/MFR714283542/edd6d9a3a17db4191de970deb3dad777.jpg in /home/holidaymain/public_html/wp-content/plugins/real-estate-listing-realtyna-wpl-pro/libraries/items.php on line 702
[Warning] filesize(): stat failed for https://cdn.realtyfeed.com/cdn/15/MFR714283542/598f7523072f17c53b148f0309af83f4.jpg in /home/holidaymain/public_html/wp-content/plugins/real-estate-listing-realtyna-wpl-pro/libraries/items.php on line 702
[Warning] filesize(): stat failed for https://cdn.realtyfeed.com/cdn/15/MFR714283542/e8a9398e7c87a59c73047cca12c600f6.jpg in /home/holidaymain/public_html/wp-content/plugins/real-estate-listing-realtyna-wpl-pro/libraries/items.php on line 702
[Warning] filesize(): stat failed for https://cdn.realtyfeed.com/cdn/15/MFR714283542/098bc512423fa606e5995f73b0173189.jpg in /home/holidaymain/public_html/wp-content/plugins/real-estate-listing-realtyna-wpl-pro/libraries/items.php on line 702
[Warning] filesize(): stat failed for https://cdn.realtyfeed.com/cdn/15/MFR714283542/5ec7566195b593d0686495e4242d1fc4.jpg in /home/holidaymain/public_html/wp-content/plugins/real-estate-listing-realtyna-wpl-pro/libraries/items.php on line 702
[Warning] filesize(): stat failed for https://cdn.realtyfeed.com/cdn/15/MFR714283542/87591b4e73c05774d0716e53a0eddc1c.jpg in /home/holidaymain/public_html/wp-content/plugins/real-estate-listing-realtyna-wpl-pro/libraries/items.php on line 702
[Warning] filesize(): stat failed for https://cdn.realtyfeed.com/cdn/15/MFR714283542/cefe31c88abb6d12e99d0fac91c7094d.jpg in /home/holidaymain/public_html/wp-content/plugins/real-estate-listing-realtyna-wpl-pro/libraries/items.php on line 702
[Warning] filesize(): stat failed for https://cdn.realtyfeed.com/cdn/15/MFR714283542/6d44a6b5a6fd834007ea712b90ede8ea.jpg in /home/holidaymain/public_html/wp-content/plugins/real-estate-listing-realtyna-wpl-pro/libraries/items.php on line 702
[Warning] filesize(): stat failed for https://cdn.realtyfeed.com/cdn/15/MFR714283542/1cf57f2f560c343124ba2797c24cbe35.jpg in /home/holidaymain/public_html/wp-content/plugins/real-estate-listing-realtyna-wpl-pro/libraries/items.php on line 702
[Warning] filesize(): stat failed for https://cdn.realtyfeed.com/cdn/15/MFR714283542/a38ff96347d400a277b13a157ec903ab.jpg in /home/holidaymain/public_html/wp-content/plugins/real-estate-listing-realtyna-wpl-pro/libraries/items.php on line 702
[Warning] filesize(): stat failed for https://cdn.realtyfeed.com/cdn/15/MFR714283542/ac538af1dee05f8f6f391273ccf5edf2.jpg in /home/holidaymain/public_html/wp-content/plugins/real-estate-listing-realtyna-wpl-pro/libraries/items.php on line 702
[Warning] filesize(): stat failed for https://cdn.realtyfeed.com/cdn/15/MFR714283542/01cfe4997c950946f530bb689c2f2941.jpg in /home/holidaymain/public_html/wp-content/plugins/real-estate-listing-realtyna-wpl-pro/libraries/items.php on line 702
[Warning] filesize(): stat failed for https://cdn.realtyfeed.com/cdn/15/MFR714283542/cd0369fb3f841d9f1c38a0fe36f638f2.jpg in /home/holidaymain/public_html/wp-content/plugins/real-estate-listing-realtyna-wpl-pro/libraries/items.php on line 702
[Warning] filesize(): stat failed for https://cdn.realtyfeed.com/cdn/15/MFR714283542/e4bd889d652ae06ce81818d7e1018a67.jpg in /home/holidaymain/public_html/wp-content/plugins/real-estate-listing-realtyna-wpl-pro/libraries/items.php on line 702
[Warning] filesize(): stat failed for https://cdn.realtyfeed.com/cdn/15/MFR714283542/13568e64b0a828be42691c3765e937ea.jpg in /home/holidaymain/public_html/wp-content/plugins/real-estate-listing-realtyna-wpl-pro/libraries/items.php on line 702
[Warning] filesize(): stat failed for https://cdn.realtyfeed.com/cdn/15/MFR714283542/f04c7ec201f544a08b97958c1f89686b.jpg in /home/holidaymain/public_html/wp-content/plugins/real-estate-listing-realtyna-wpl-pro/libraries/items.php on line 702
[Warning] filesize(): stat failed for https://cdn.realtyfeed.com/cdn/15/MFR764457938/8cf7ef4bbd2951bfe6b5d0856c9d2aa3.webp in /home/holidaymain/public_html/wp-content/plugins/real-estate-listing-realtyna-wpl-pro/libraries/items.php on line 702
[Warning] filesize(): stat failed for https://cdn.realtyfeed.com/cdn/15/MFR764457938/b5421eb8653ae2890d29e41ec2ec8840.webp in /home/holidaymain/public_html/wp-content/plugins/real-estate-listing-realtyna-wpl-pro/libraries/items.php on line 702
[Warning] filesize(): stat failed for https://cdn.realtyfeed.com/cdn/15/MFR764457938/9c20ac464c8e5a203cfa193902c6f888.webp in /home/holidaymain/public_html/wp-content/plugins/real-estate-listing-realtyna-wpl-pro/libraries/items.php on line 702
[Warning] filesize(): stat failed for https://cdn.realtyfeed.com/cdn/15/MFR764457938/0531d311aa5d6f3ee54fe59ae17576b7.webp in /home/holidaymain/public_html/wp-content/plugins/real-estate-listing-realtyna-wpl-pro/libraries/items.php on line 702
[Warning] filesize(): stat failed for https://cdn.realtyfeed.com/cdn/15/MFR764457938/a8857339de40a3aed6f55ca9deb625f7.webp in /home/holidaymain/public_html/wp-content/plugins/real-estate-listing-realtyna-wpl-pro/libraries/items.php on line 702
[Warning] filesize(): stat failed for https://cdn.realtyfeed.com/cdn/15/MFR764457938/aa053ec3986b69a152c9f25c60893b60.webp in /home/holidaymain/public_html/wp-content/plugins/real-estate-listing-realtyna-wpl-pro/libraries/items.php on line 702
[Warning] filesize(): stat failed for https://cdn.realtyfeed.com/cdn/15/MFR764457938/c22c09031eb4e82a3e1c3f326b31d011.webp in /home/holidaymain/public_html/wp-content/plugins/real-estate-listing-realtyna-wpl-pro/libraries/items.php on line 702
[Warning] filesize(): stat failed for https://cdn.realtyfeed.com/cdn/15/MFR764457938/c1ca6f516fb0bd597b3d5ab77fe31a36.webp in /home/holidaymain/public_html/wp-content/plugins/real-estate-listing-realtyna-wpl-pro/libraries/items.php on line 702
[Warning] filesize(): stat failed for https://cdn.realtyfeed.com/cdn/15/MFR764457938/5cee389db9c2bd815bd42960a6b5d19b.webp in /home/holidaymain/public_html/wp-content/plugins/real-estate-listing-realtyna-wpl-pro/libraries/items.php on line 702
[Warning] filesize(): stat failed for https://cdn.realtyfeed.com/cdn/15/MFR764457938/e05f6619bd37025af0f60f781ad286fc.webp in /home/holidaymain/public_html/wp-content/plugins/real-estate-listing-realtyna-wpl-pro/libraries/items.php on line 702
[Warning] filesize(): stat failed for https://cdn.realtyfeed.com/cdn/15/MFR764457938/809d59fa31a2c3496e7fe8569195c537.webp in /home/holidaymain/public_html/wp-content/plugins/real-estate-listing-realtyna-wpl-pro/libraries/items.php on line 702
[Warning] filesize(): stat failed for https://cdn.realtyfeed.com/cdn/15/MFR764457938/e404625fc0a30ce72cd9f84e8b586ed0.webp in /home/holidaymain/public_html/wp-content/plugins/real-estate-listing-realtyna-wpl-pro/libraries/items.php on line 702
[Warning] filesize(): stat failed for https://cdn.realtyfeed.com/cdn/15/MFR764457938/1c008bc27dc78b5698a3a0f28d02bb85.webp in /home/holidaymain/public_html/wp-content/plugins/real-estate-listing-realtyna-wpl-pro/libraries/items.php on line 702
[Warning] filesize(): stat failed for https://cdn.realtyfeed.com/cdn/15/MFR764457938/444c9d97d3579f5aaf5ed39856628ea0.webp in /home/holidaymain/public_html/wp-content/plugins/real-estate-listing-realtyna-wpl-pro/libraries/items.php on line 702
[Warning] filesize(): stat failed for https://cdn.realtyfeed.com/cdn/15/MFR764457938/7a8a6a1e64d0cc2e88a506d4f826f9ca.webp in /home/holidaymain/public_html/wp-content/plugins/real-estate-listing-realtyna-wpl-pro/libraries/items.php on line 702
[Warning] filesize(): stat failed for https://cdn.realtyfeed.com/cdn/15/MFR764457938/453e95390168ebff699bbf27c169faf2.webp in /home/holidaymain/public_html/wp-content/plugins/real-estate-listing-realtyna-wpl-pro/libraries/items.php on line 702
[Warning] filesize(): stat failed for https://cdn.realtyfeed.com/cdn/15/MFR764457938/8cb841e61b981d7423e4dc8a25e2261a.webp in /home/holidaymain/public_html/wp-content/plugins/real-estate-listing-realtyna-wpl-pro/libraries/items.php on line 702
[Warning] filesize(): stat failed for https://cdn.realtyfeed.com/cdn/15/MFR764457938/e8c0afb891adb50fe007d5bf0c342eff.webp in /home/holidaymain/public_html/wp-content/plugins/real-estate-listing-realtyna-wpl-pro/libraries/items.php on line 702
[Warning] filesize(): stat failed for https://cdn.realtyfeed.com/cdn/15/MFR764457938/1a4a17a70c2a7591c56aa3784d8aaf27.webp in /home/holidaymain/public_html/wp-content/plugins/real-estate-listing-realtyna-wpl-pro/libraries/items.php on line 702
[Warning] filesize(): stat failed for https://cdn.realtyfeed.com/cdn/15/MFR764457938/f0e3364dd386face4a65cd4e2290e24b.webp in /home/holidaymain/public_html/wp-content/plugins/real-estate-listing-realtyna-wpl-pro/libraries/items.php on line 702
[Warning] filesize(): stat failed for https://cdn.realtyfeed.com/cdn/15/MFR764457938/54b7eaaa538f136cc0f71f55b9a7ec6e.webp in /home/holidaymain/public_html/wp-content/plugins/real-estate-listing-realtyna-wpl-pro/libraries/items.php on line 702
[Warning] filesize(): stat failed for https://cdn.realtyfeed.com/cdn/15/MFR764457938/6d1e2d9d81733657eeffa95b2e1b675b.webp in /home/holidaymain/public_html/wp-content/plugins/real-estate-listing-realtyna-wpl-pro/libraries/items.php on line 702
[Warning] filesize(): stat failed for https://cdn.realtyfeed.com/cdn/15/MFR764457938/d78b579ef86191f89b033930dd29fbc1.webp in /home/holidaymain/public_html/wp-content/plugins/real-estate-listing-realtyna-wpl-pro/libraries/items.php on line 702
[Warning] filesize(): stat failed for https://cdn.realtyfeed.com/cdn/15/MFR764457938/28d5e73549bb08422a34acaeec289b2a.webp in /home/holidaymain/public_html/wp-content/plugins/real-estate-listing-realtyna-wpl-pro/libraries/items.php on line 702
[Warning] filesize(): stat failed for https://cdn.realtyfeed.com/cdn/15/MFR764457938/afe2a01ff3f6b0da3ecdf68b609d6222.webp in /home/holidaymain/public_html/wp-content/plugins/real-estate-listing-realtyna-wpl-pro/libraries/items.php on line 702
[Warning] filesize(): stat failed for https://cdn.realtyfeed.com/cdn/15/MFR764457938/e2d4c18fa5ef7302f37001fb0b5a352a.webp in /home/holidaymain/public_html/wp-content/plugins/real-estate-listing-realtyna-wpl-pro/libraries/items.php on line 702
[Warning] filesize(): stat failed for https://cdn.realtyfeed.com/cdn/15/MFR764457938/d142a59f575d0c99b6d322f78c2d6367.webp in /home/holidaymain/public_html/wp-content/plugins/real-estate-listing-realtyna-wpl-pro/libraries/items.php on line 702
[Warning] filesize(): stat failed for https://cdn.realtyfeed.com/cdn/15/MFR764457938/5843633eb8569a3c372db68ff7713050.webp in /home/holidaymain/public_html/wp-content/plugins/real-estate-listing-realtyna-wpl-pro/libraries/items.php on line 702
[Warning] filesize(): stat failed for https://cdn.realtyfeed.com/cdn/15/MFR764457938/41c9497ce0a7ccf1cfb355c3097d407e.webp in /home/holidaymain/public_html/wp-content/plugins/real-estate-listing-realtyna-wpl-pro/libraries/items.php on line 702
[Warning] filesize(): stat failed for https://cdn.realtyfeed.com/cdn/15/MFR764457938/2ea9e2a4161420bf6c1e63900ed1102e.webp in /home/holidaymain/public_html/wp-content/plugins/real-estate-listing-realtyna-wpl-pro/libraries/items.php on line 702
[Warning] filesize(): stat failed for https://cdn.realtyfeed.com/cdn/15/MFR764457938/9f0f5f7484413a9d2bcd0f4680f4fdb7.webp in /home/holidaymain/public_html/wp-content/plugins/real-estate-listing-realtyna-wpl-pro/libraries/items.php on line 702
[Warning] filesize(): stat failed for https://cdn.realtyfeed.com/cdn/15/MFR764457938/b60476df97b06534434fb0149ae18e6f.webp in /home/holidaymain/public_html/wp-content/plugins/real-estate-listing-realtyna-wpl-pro/libraries/items.php on line 702
[Warning] filesize(): stat failed for https://cdn.realtyfeed.com/cdn/15/MFR764457938/7070678b6b2bb16b1eae44e987b0baac.webp in /home/holidaymain/public_html/wp-content/plugins/real-estate-listing-realtyna-wpl-pro/libraries/items.php on line 702
[Warning] filesize(): stat failed for https://cdn.realtyfeed.com/cdn/15/MFR764457938/5aebc77e4c2b976f79c8af7c848a54b5.webp in /home/holidaymain/public_html/wp-content/plugins/real-estate-listing-realtyna-wpl-pro/libraries/items.php on line 702
[Warning] filesize(): stat failed for https://cdn.realtyfeed.com/cdn/15/MFR764457938/66e7499b6f995ba2a86cd768fb4aef38.webp in /home/holidaymain/public_html/wp-content/plugins/real-estate-listing-realtyna-wpl-pro/libraries/items.php on line 702
[Warning] filesize(): stat failed for https://cdn.realtyfeed.com/cdn/15/MFR764457938/cfdc3498d995ba7c71c2b42f060e52a2.webp in /home/holidaymain/public_html/wp-content/plugins/real-estate-listing-realtyna-wpl-pro/libraries/items.php on line 702
[Warning] filesize(): stat failed for https://cdn.realtyfeed.com/cdn/15/MFR764457938/95b1c69431996bccbe34e07f29a93576.webp in /home/holidaymain/public_html/wp-content/plugins/real-estate-listing-realtyna-wpl-pro/libraries/items.php on line 702
[Warning] filesize(): stat failed for https://cdn.realtyfeed.com/cdn/15/MFR764457938/ada66fe339de0e440ec2df73d5063755.webp in /home/holidaymain/public_html/wp-content/plugins/real-estate-listing-realtyna-wpl-pro/libraries/items.php on line 702
[Warning] filesize(): stat failed for https://cdn.realtyfeed.com/cdn/15/MFR764457938/4246ef08f39623363e41445139e90b90.webp in /home/holidaymain/public_html/wp-content/plugins/real-estate-listing-realtyna-wpl-pro/libraries/items.php on line 702
[Warning] filesize(): stat failed for https://cdn.realtyfeed.com/cdn/15/MFR764457938/98398f200a109598d17004ad51d3f707.webp in /home/holidaymain/public_html/wp-content/plugins/real-estate-listing-realtyna-wpl-pro/libraries/items.php on line 702
[Warning] filesize(): stat failed for https://cdn.realtyfeed.com/cdn/15/MFR764457938/694f31d9a191da505ae9d753d7a80591.webp in /home/holidaymain/public_html/wp-content/plugins/real-estate-listing-realtyna-wpl-pro/libraries/items.php on line 702
[Warning] filesize(): stat failed for https://cdn.realtyfeed.com/cdn/15/MFR764457938/4278fdb4c43cdb8cb20afb52f36cbc12.webp in /home/holidaymain/public_html/wp-content/plugins/real-estate-listing-realtyna-wpl-pro/libraries/items.php on line 702
[Warning] filesize(): stat failed for https://cdn.realtyfeed.com/cdn/15/MFR764457938/ff71de78ec693e9b48b9c4a047a31bdb.webp in /home/holidaymain/public_html/wp-content/plugins/real-estate-listing-realtyna-wpl-pro/libraries/items.php on line 702
[Warning] filesize(): stat failed for https://cdn.realtyfeed.com/cdn/15/MFR764457938/e215bb039882ed6a7a8e74d256d8fa77.webp in /home/holidaymain/public_html/wp-content/plugins/real-estate-listing-realtyna-wpl-pro/libraries/items.php on line 702
[Warning] filesize(): stat failed for https://cdn.realtyfeed.com/cdn/15/MFR764457938/394cfb4684e74104f9b2786b2fc9c3ae.webp in /home/holidaymain/public_html/wp-content/plugins/real-estate-listing-realtyna-wpl-pro/libraries/items.php on line 702
[Warning] filesize(): stat failed for https://cdn.realtyfeed.com/cdn/15/MFR764457938/f33ea892b64d3a13e8d6c7601bca40a1.webp in /home/holidaymain/public_html/wp-content/plugins/real-estate-listing-realtyna-wpl-pro/libraries/items.php on line 702
[Warning] filesize(): stat failed for https://cdn.realtyfeed.com/cdn/15/MFR764457938/5f416d3ce1a51efd17a75c495150694b.webp in /home/holidaymain/public_html/wp-content/plugins/real-estate-listing-realtyna-wpl-pro/libraries/items.php on line 702
[Warning] filesize(): stat failed for https://cdn.realtyfeed.com/cdn/15/MFR764457938/2d9964f2f380e78f5de4ea6f987731da.webp in /home/holidaymain/public_html/wp-content/plugins/real-estate-listing-realtyna-wpl-pro/libraries/items.php on line 702
[Warning] filesize(): stat failed for https://cdn.realtyfeed.com/cdn/15/MFR764457938/8566b86f54f6385abb1ee63078e48a9f.webp in /home/holidaymain/public_html/wp-content/plugins/real-estate-listing-realtyna-wpl-pro/libraries/items.php on line 702
[Warning] filesize(): stat failed for https://cdn.realtyfeed.com/cdn/15/MFR764457938/c08f80d151a83db01870fff89c167610.webp in /home/holidaymain/public_html/wp-content/plugins/real-estate-listing-realtyna-wpl-pro/libraries/items.php on line 702
[Warning] filesize(): stat failed for https://cdn.realtyfeed.com/cdn/15/MFR764457938/15f52642872e3d22b75648207ed96daf.webp in /home/holidaymain/public_html/wp-content/plugins/real-estate-listing-realtyna-wpl-pro/libraries/items.php on line 702
[Warning] filesize(): stat failed for https://cdn.realtyfeed.com/cdn/15/MFR764457938/d32cb3a114a95b599469adcbd0564393.webp in /home/holidaymain/public_html/wp-content/plugins/real-estate-listing-realtyna-wpl-pro/libraries/items.php on line 702
[Warning] filesize(): stat failed for https://cdn.realtyfeed.com/cdn/15/MFR764457938/5cc8b497737075b813dcc1463f343218.webp in /home/holidaymain/public_html/wp-content/plugins/real-estate-listing-realtyna-wpl-pro/libraries/items.php on line 702
[Warning] filesize(): stat failed for https://cdn.realtyfeed.com/cdn/15/MFR764457938/d19244b759ad48229ca6029cb3ba64b9.webp in /home/holidaymain/public_html/wp-content/plugins/real-estate-listing-realtyna-wpl-pro/libraries/items.php on line 702
[Warning] filesize(): stat failed for https://cdn.realtyfeed.com/cdn/15/MFR764457938/aced5740e76b8d14c6e95904038ec862.webp in /home/holidaymain/public_html/wp-content/plugins/real-estate-listing-realtyna-wpl-pro/libraries/items.php on line 702
[Warning] filesize(): stat failed for https://cdn.realtyfeed.com/cdn/15/MFR764457938/2169231e7eba0918b5ec2cf07db93dc8.webp in /home/holidaymain/public_html/wp-content/plugins/real-estate-listing-realtyna-wpl-pro/libraries/items.php on line 702
[Warning] filesize(): stat failed for https://cdn.realtyfeed.com/cdn/15/MFR764457938/f3e68209cbc8646b31dd40423aef75c6.webp in /home/holidaymain/public_html/wp-content/plugins/real-estate-listing-realtyna-wpl-pro/libraries/items.php on line 702
[Warning] filesize(): stat failed for https://cdn.realtyfeed.com/cdn/15/MFR764457938/ce2f4cfc264e95e0c81da466899b3417.webp in /home/holidaymain/public_html/wp-content/plugins/real-estate-listing-realtyna-wpl-pro/libraries/items.php on line 702
[Warning] filesize(): stat failed for https://cdn.realtyfeed.com/cdn/15/MFR764457938/3c8e8861855f3621e1f549b6ff6280f1.webp in /home/holidaymain/public_html/wp-content/plugins/real-estate-listing-realtyna-wpl-pro/libraries/items.php on line 702
[Warning] filesize(): stat failed for https://cdn.realtyfeed.com/cdn/15/MFR764457938/53b2d9dfb02c749786b2959dc91b9a1e.webp in /home/holidaymain/public_html/wp-content/plugins/real-estate-listing-realtyna-wpl-pro/libraries/items.php on line 702
[Warning] filesize(): stat failed for https://cdn.realtyfeed.com/cdn/15/MFR764457938/6c47c089fe27de41c4eebd7caf122480.webp in /home/holidaymain/public_html/wp-content/plugins/real-estate-listing-realtyna-wpl-pro/libraries/items.php on line 702
[Warning] filesize(): stat failed for https://cdn.realtyfeed.com/cdn/15/MFR764457938/cbbe4d9e9b7f1b2760cd645802980ef7.webp in /home/holidaymain/public_html/wp-content/plugins/real-estate-listing-realtyna-wpl-pro/libraries/items.php on line 702
[Warning] filesize(): stat failed for https://cdn.realtyfeed.com/cdn/15/MFR764457938/a6dc521b0c370ba401a918bbcf1fc05d.webp in /home/holidaymain/public_html/wp-content/plugins/real-estate-listing-realtyna-wpl-pro/libraries/items.php on line 702
[Warning] filesize(): stat failed for https://cdn.realtyfeed.com/cdn/15/MFR770604448/866b46775cc762b7a68d524f9d1bbd87.webp in /home/holidaymain/public_html/wp-content/plugins/real-estate-listing-realtyna-wpl-pro/libraries/items.php on line 702
[Warning] filesize(): stat failed for https://cdn.realtyfeed.com/cdn/15/MFR770604448/066bca9e746a1ecbb5e8df65dc117b9f.webp in /home/holidaymain/public_html/wp-content/plugins/real-estate-listing-realtyna-wpl-pro/libraries/items.php on line 702
[Warning] filesize(): stat failed for https://cdn.realtyfeed.com/cdn/15/MFR770604448/ca7c796f0f326584ecb0c2ba70f4fede.webp in /home/holidaymain/public_html/wp-content/plugins/real-estate-listing-realtyna-wpl-pro/libraries/items.php on line 702
[Warning] filesize(): stat failed for https://cdn.realtyfeed.com/cdn/15/MFR770604448/53384b973df3c679241ff36a12ef7bc2.webp in /home/holidaymain/public_html/wp-content/plugins/real-estate-listing-realtyna-wpl-pro/libraries/items.php on line 702
[Warning] filesize(): stat failed for https://cdn.realtyfeed.com/cdn/15/MFR770604448/ced08c38e97dd11742ba6647cf6d008f.webp in /home/holidaymain/public_html/wp-content/plugins/real-estate-listing-realtyna-wpl-pro/libraries/items.php on line 702
[Warning] filesize(): stat failed for https://cdn.realtyfeed.com/cdn/15/MFR770604448/51bf91e636b363e704503efd1f8c5188.webp in /home/holidaymain/public_html/wp-content/plugins/real-estate-listing-realtyna-wpl-pro/libraries/items.php on line 702
[Warning] filesize(): stat failed for https://cdn.realtyfeed.com/cdn/15/MFR770604448/c8734ab492456f9027e5a5b76d2e15e7.webp in /home/holidaymain/public_html/wp-content/plugins/real-estate-listing-realtyna-wpl-pro/libraries/items.php on line 702
[Warning] filesize(): stat failed for https://cdn.realtyfeed.com/cdn/15/MFR770604448/145b925e8574d8723d0b4d4486d54ba5.webp in /home/holidaymain/public_html/wp-content/plugins/real-estate-listing-realtyna-wpl-pro/libraries/items.php on line 702
[Warning] filesize(): stat failed for https://cdn.realtyfeed.com/cdn/15/MFR770604448/1f407ab023d747e03fe9957928ab01d3.webp in /home/holidaymain/public_html/wp-content/plugins/real-estate-listing-realtyna-wpl-pro/libraries/items.php on line 702
[Warning] filesize(): stat failed for https://cdn.realtyfeed.com/cdn/15/MFR770604448/ff036632f63a441610afb638c8e96365.webp in /home/holidaymain/public_html/wp-content/plugins/real-estate-listing-realtyna-wpl-pro/libraries/items.php on line 702
[Warning] filesize(): stat failed for https://cdn.realtyfeed.com/cdn/15/MFR770604448/1de24706a2d332fc654e33eb7b23a32e.webp in /home/holidaymain/public_html/wp-content/plugins/real-estate-listing-realtyna-wpl-pro/libraries/items.php on line 702
[Warning] filesize(): stat failed for https://cdn.realtyfeed.com/cdn/15/MFR770604448/22a07a4f46930b95d4f955b4729854a9.webp in /home/holidaymain/public_html/wp-content/plugins/real-estate-listing-realtyna-wpl-pro/libraries/items.php on line 702
[Warning] filesize(): stat failed for https://cdn.realtyfeed.com/cdn/15/MFR770604448/017026782977a64f0cf2801f7bca7bda.webp in /home/holidaymain/public_html/wp-content/plugins/real-estate-listing-realtyna-wpl-pro/libraries/items.php on line 702
[Warning] filesize(): stat failed for https://cdn.realtyfeed.com/cdn/15/MFR770604448/1f24e56495ea2d538492652092e53494.webp in /home/holidaymain/public_html/wp-content/plugins/real-estate-listing-realtyna-wpl-pro/libraries/items.php on line 702
[Warning] filesize(): stat failed for https://cdn.realtyfeed.com/cdn/15/MFR770604448/caf3a1164303881d2a9d01e7059916f0.webp in /home/holidaymain/public_html/wp-content/plugins/real-estate-listing-realtyna-wpl-pro/libraries/items.php on line 702
[Warning] filesize(): stat failed for https://cdn.realtyfeed.com/cdn/15/MFR770604448/fe24848c4d2a879023fe0c019efc6936.webp in /home/holidaymain/public_html/wp-content/plugins/real-estate-listing-realtyna-wpl-pro/libraries/items.php on line 702
[Warning] filesize(): stat failed for https://cdn.realtyfeed.com/cdn/15/MFR770604448/b1c439593d5fdd0f57a815284dfe39da.webp in /home/holidaymain/public_html/wp-content/plugins/real-estate-listing-realtyna-wpl-pro/libraries/items.php on line 702
[Warning] filesize(): stat failed for https://cdn.realtyfeed.com/cdn/15/MFR770604448/8bc2b70eedf973d3b9f72c4b58f2b8d5.webp in /home/holidaymain/public_html/wp-content/plugins/real-estate-listing-realtyna-wpl-pro/libraries/items.php on line 702
[Warning] filesize(): stat failed for https://cdn.realtyfeed.com/cdn/15/MFR770604448/ad16d6309fff45cdcbcb709b741cf883.webp in /home/holidaymain/public_html/wp-content/plugins/real-estate-listing-realtyna-wpl-pro/libraries/items.php on line 702
[Warning] filesize(): stat failed for https://cdn.realtyfeed.com/cdn/15/MFR770604448/84f4d28a15f1de7d7ab350092004b91a.webp in /home/holidaymain/public_html/wp-content/plugins/real-estate-listing-realtyna-wpl-pro/libraries/items.php on line 702
[Warning] filesize(): stat failed for https://cdn.realtyfeed.com/cdn/15/MFR770604448/63ad91b6b33f6cc2213d3780d5985847.webp in /home/holidaymain/public_html/wp-content/plugins/real-estate-listing-realtyna-wpl-pro/libraries/items.php on line 702
[Warning] filesize(): stat failed for https://cdn.realtyfeed.com/cdn/15/MFR770604448/46e17f278040b58b243d75cf44600a80.webp in /home/holidaymain/public_html/wp-content/plugins/real-estate-listing-realtyna-wpl-pro/libraries/items.php on line 702
[Warning] filesize(): stat failed for https://cdn.realtyfeed.com/cdn/15/MFR770604448/17b0eafdb9ae5681987151836e008839.webp in /home/holidaymain/public_html/wp-content/plugins/real-estate-listing-realtyna-wpl-pro/libraries/items.php on line 702
[Warning] filesize(): stat failed for https://cdn.realtyfeed.com/cdn/15/MFR770604448/dfdfe2a1961005bd3338e6300d8166d4.webp in /home/holidaymain/public_html/wp-content/plugins/real-estate-listing-realtyna-wpl-pro/libraries/items.php on line 702
[Warning] filesize(): stat failed for https://cdn.realtyfeed.com/cdn/15/MFR770604448/1246d4f66cd36b0edaa3d0c3b1a4cc92.webp in /home/holidaymain/public_html/wp-content/plugins/real-estate-listing-realtyna-wpl-pro/libraries/items.php on line 702
[Warning] filesize(): stat failed for https://cdn.realtyfeed.com/cdn/15/MFR770604448/b386103d2d6cf9288964a9d2b5e32856.webp in /home/holidaymain/public_html/wp-content/plugins/real-estate-listing-realtyna-wpl-pro/libraries/items.php on line 702
[Warning] filesize(): stat failed for https://cdn.realtyfeed.com/cdn/15/MFR770604448/6e136848abfca5d2e6c260cf416a6b66.webp in /home/holidaymain/public_html/wp-content/plugins/real-estate-listing-realtyna-wpl-pro/libraries/items.php on line 702
[Warning] filesize(): stat failed for https://cdn.realtyfeed.com/cdn/15/MFR770604448/f1f9bfb27b7d0026a84d7e8b56612d20.webp in /home/holidaymain/public_html/wp-content/plugins/real-estate-listing-realtyna-wpl-pro/libraries/items.php on line 702
[Warning] filesize(): stat failed for https://cdn.realtyfeed.com/cdn/15/MFR770604448/3a79b9e67adefa70ad1c9e3e0af58195.webp in /home/holidaymain/public_html/wp-content/plugins/real-estate-listing-realtyna-wpl-pro/libraries/items.php on line 702
[Warning] filesize(): stat failed for https://cdn.realtyfeed.com/cdn/15/MFR770604448/23faa4fd3d71c28d75802da0e3bfc946.webp in /home/holidaymain/public_html/wp-content/plugins/real-estate-listing-realtyna-wpl-pro/libraries/items.php on line 702
[Warning] filesize(): stat failed for https://cdn.realtyfeed.com/cdn/15/MFR770604448/ab28062c5d43bad5d25c9285d1acc811.webp in /home/holidaymain/public_html/wp-content/plugins/real-estate-listing-realtyna-wpl-pro/libraries/items.php on line 702
[Warning] filesize(): stat failed for https://cdn.realtyfeed.com/cdn/15/MFR770604448/d907ccefd9c331be8557b464fd042dd8.webp in /home/holidaymain/public_html/wp-content/plugins/real-estate-listing-realtyna-wpl-pro/libraries/items.php on line 702
[Warning] filesize(): stat failed for https://cdn.realtyfeed.com/cdn/15/MFR770604448/bbfbe4e3066c5f89f87b2fd72e99d406.webp in /home/holidaymain/public_html/wp-content/plugins/real-estate-listing-realtyna-wpl-pro/libraries/items.php on line 702
[Warning] filesize(): stat failed for https://cdn.realtyfeed.com/cdn/15/MFR770604448/acb899401f1fba84fc088fd5910506d9.webp in /home/holidaymain/public_html/wp-content/plugins/real-estate-listing-realtyna-wpl-pro/libraries/items.php on line 702
[Warning] filesize(): stat failed for https://cdn.realtyfeed.com/cdn/15/MFR770604448/7577064dd176a5d8fb114be53029582b.webp in /home/holidaymain/public_html/wp-content/plugins/real-estate-listing-realtyna-wpl-pro/libraries/items.php on line 702
[Warning] filesize(): stat failed for https://cdn.realtyfeed.com/cdn/15/MFR770604448/9a147e46e71058394c9392c48f6c7f46.webp in /home/holidaymain/public_html/wp-content/plugins/real-estate-listing-realtyna-wpl-pro/libraries/items.php on line 702
[Warning] filesize(): stat failed for https://cdn.realtyfeed.com/cdn/15/MFR770604448/7dcf226c43ce08b5c20c9ff35d62b73b.webp in /home/holidaymain/public_html/wp-content/plugins/real-estate-listing-realtyna-wpl-pro/libraries/items.php on line 702
[Warning] filesize(): stat failed for https://cdn.realtyfeed.com/cdn/15/MFR770604448/e9f680abf93803de134ef9c6c63d0af7.webp in /home/holidaymain/public_html/wp-content/plugins/real-estate-listing-realtyna-wpl-pro/libraries/items.php on line 702
[Warning] filesize(): stat failed for https://cdn.realtyfeed.com/cdn/15/MFR770604448/a3cb6c46a996bf454666ccfa5770a493.webp in /home/holidaymain/public_html/wp-content/plugins/real-estate-listing-realtyna-wpl-pro/libraries/items.php on line 702
[Warning] filesize(): stat failed for https://cdn.realtyfeed.com/cdn/15/MFR770604448/434afcef65d837ed1509e789c0e2f141.webp in /home/holidaymain/public_html/wp-content/plugins/real-estate-listing-realtyna-wpl-pro/libraries/items.php on line 702
[Warning] filesize(): stat failed for https://cdn.realtyfeed.com/cdn/15/MFR770604448/267dd027149070f29a4ca43896f6d0d4.webp in /home/holidaymain/public_html/wp-content/plugins/real-estate-listing-realtyna-wpl-pro/libraries/items.php on line 702
[Warning] filesize(): stat failed for https://cdn.realtyfeed.com/cdn/15/MFR770604448/5d304f9da72d1590aca36a4a266805c3.webp in /home/holidaymain/public_html/wp-content/plugins/real-estate-listing-realtyna-wpl-pro/libraries/items.php on line 702
[Warning] filesize(): stat failed for https://cdn.realtyfeed.com/cdn/15/MFR770604448/5028032327a5e277455e218240e82b02.webp in /home/holidaymain/public_html/wp-content/plugins/real-estate-listing-realtyna-wpl-pro/libraries/items.php on line 702
[Warning] filesize(): stat failed for https://cdn.realtyfeed.com/cdn/15/MFR770604448/5c935e8f448ec9bd7800068c1cff0de4.webp in /home/holidaymain/public_html/wp-content/plugins/real-estate-listing-realtyna-wpl-pro/libraries/items.php on line 702
[Warning] filesize(): stat failed for https://cdn.realtyfeed.com/cdn/15/MFR770604448/0f6af5a6c9e416dcf5cf80717594e7f4.webp in /home/holidaymain/public_html/wp-content/plugins/real-estate-listing-realtyna-wpl-pro/libraries/items.php on line 702
[Warning] filesize(): stat failed for https://cdn.realtyfeed.com/cdn/15/MFR770604448/7960fb55a1cf126368b19580dea0f2a4.webp in /home/holidaymain/public_html/wp-content/plugins/real-estate-listing-realtyna-wpl-pro/libraries/items.php on line 702
[Warning] filesize(): stat failed for https://cdn.realtyfeed.com/cdn/15/MFR770604448/9a906f2cdf7e5cba5d81b08805d02a57.webp in /home/holidaymain/public_html/wp-content/plugins/real-estate-listing-realtyna-wpl-pro/libraries/items.php on line 702
[Warning] filesize(): stat failed for https://cdn.realtyfeed.com/cdn/15/MFR770604448/b1d81821bcdb12b8bc1b0e74e7b34404.webp in /home/holidaymain/public_html/wp-content/plugins/real-estate-listing-realtyna-wpl-pro/libraries/items.php on line 702
[Warning] filesize(): stat failed for https://cdn.realtyfeed.com/cdn/15/MFR770604448/f47ede1c1facb5bb2478c62db5677aeb.webp in /home/holidaymain/public_html/wp-content/plugins/real-estate-listing-realtyna-wpl-pro/libraries/items.php on line 702
[Warning] filesize(): stat failed for https://cdn.realtyfeed.com/cdn/15/MFR770604448/9cdf5a818e3a8499cdf95a082ee3261c.webp in /home/holidaymain/public_html/wp-content/plugins/real-estate-listing-realtyna-wpl-pro/libraries/items.php on line 702
[Warning] filesize(): stat failed for https://cdn.realtyfeed.com/cdn/15/MFR770604448/d07de148ab0cbc584a1524364d1d9de1.webp in /home/holidaymain/public_html/wp-content/plugins/real-estate-listing-realtyna-wpl-pro/libraries/items.php on line 702
[Warning] filesize(): stat failed for https://cdn.realtyfeed.com/cdn/15/MFR770604448/51c60330d83e757888388723d1849613.webp in /home/holidaymain/public_html/wp-content/plugins/real-estate-listing-realtyna-wpl-pro/libraries/items.php on line 702
[Warning] filesize(): stat failed for https://cdn.realtyfeed.com/cdn/15/MFR770604448/94e8eaf6bd9e2cf5fae09b2af1982455.webp in /home/holidaymain/public_html/wp-content/plugins/real-estate-listing-realtyna-wpl-pro/libraries/items.php on line 702
[Warning] filesize(): stat failed for https://cdn.realtyfeed.com/cdn/15/MFR770604448/5c3b8e53e72c9d910aace374501f1871.webp in /home/holidaymain/public_html/wp-content/plugins/real-estate-listing-realtyna-wpl-pro/libraries/items.php on line 702
[Warning] filesize(): stat failed for https://cdn.realtyfeed.com/cdn/15/MFR770604448/b04ca00e6882f3c0cd5853fe39bac258.webp in /home/holidaymain/public_html/wp-content/plugins/real-estate-listing-realtyna-wpl-pro/libraries/items.php on line 702
[Warning] filesize(): stat failed for https://cdn.realtyfeed.com/cdn/15/MFR770604448/722aac7268402bb5591ce86fb5c43a42.webp in /home/holidaymain/public_html/wp-content/plugins/real-estate-listing-realtyna-wpl-pro/libraries/items.php on line 702
[Warning] filesize(): stat failed for https://cdn.realtyfeed.com/cdn/15/MFR770604448/cb08ab6465937db8a74caf0ac42b3eab.webp in /home/holidaymain/public_html/wp-content/plugins/real-estate-listing-realtyna-wpl-pro/libraries/items.php on line 702
[Warning] filesize(): stat failed for https://cdn.realtyfeed.com/cdn/15/MFR770604448/34f25b38fecca1059282d3c9c76a7036.webp in /home/holidaymain/public_html/wp-content/plugins/real-estate-listing-realtyna-wpl-pro/libraries/items.php on line 702
[Warning] filesize(): stat failed for https://cdn.realtyfeed.com/cdn/15/MFR770604448/1a83caa0bd0f059fd676c475b78d1d17.webp in /home/holidaymain/public_html/wp-content/plugins/real-estate-listing-realtyna-wpl-pro/libraries/items.php on line 702
[Warning] filesize(): stat failed for https://cdn.realtyfeed.com/cdn/15/MFR770604448/6d5246f8190c6ed13d9095f3dba4bd84.webp in /home/holidaymain/public_html/wp-content/plugins/real-estate-listing-realtyna-wpl-pro/libraries/items.php on line 702
[Warning] filesize(): stat failed for https://cdn.realtyfeed.com/cdn/15/MFR770604448/27475a12077caf320a108b841817be08.webp in /home/holidaymain/public_html/wp-content/plugins/real-estate-listing-realtyna-wpl-pro/libraries/items.php on line 702
[Warning] filesize(): stat failed for https://cdn.realtyfeed.com/cdn/15/MFR763814493/08e745c2c267753d96a5efe458c8534f.webp in /home/holidaymain/public_html/wp-content/plugins/real-estate-listing-realtyna-wpl-pro/libraries/items.php on line 702
[Warning] filesize(): stat failed for https://cdn.realtyfeed.com/cdn/15/MFR763814493/ba9e11a501a76675181ea3cfe4eb0500.webp in /home/holidaymain/public_html/wp-content/plugins/real-estate-listing-realtyna-wpl-pro/libraries/items.php on line 702
[Warning] filesize(): stat failed for https://cdn.realtyfeed.com/cdn/15/MFR763814493/b565b9aa3a92c4b8bdf528295305d191.webp in /home/holidaymain/public_html/wp-content/plugins/real-estate-listing-realtyna-wpl-pro/libraries/items.php on line 702
[Warning] filesize(): stat failed for https://cdn.realtyfeed.com/cdn/15/MFR763814493/5949450f5d24220b4bf5cfdb1066657d.webp in /home/holidaymain/public_html/wp-content/plugins/real-estate-listing-realtyna-wpl-pro/libraries/items.php on line 702
[Warning] filesize(): stat failed for https://cdn.realtyfeed.com/cdn/15/MFR771876826/ec12dd3e7f98bfe9ae6b2d83151f604f.webp in /home/holidaymain/public_html/wp-content/plugins/real-estate-listing-realtyna-wpl-pro/libraries/items.php on line 702
[Warning] filesize(): stat failed for https://cdn.realtyfeed.com/cdn/15/MFR771876826/b6a8cc00cf3c8e09bd7f82252c3a3056.webp in /home/holidaymain/public_html/wp-content/plugins/real-estate-listing-realtyna-wpl-pro/libraries/items.php on line 702
[Warning] filesize(): stat failed for https://cdn.realtyfeed.com/cdn/15/MFR771876826/c03b55cff60202f5675a6c309b219a0e.webp in /home/holidaymain/public_html/wp-content/plugins/real-estate-listing-realtyna-wpl-pro/libraries/items.php on line 702
[Warning] filesize(): stat failed for https://cdn.realtyfeed.com/cdn/15/MFR771876826/c49fdb114c637d48e66407f0dd62058d.webp in /home/holidaymain/public_html/wp-content/plugins/real-estate-listing-realtyna-wpl-pro/libraries/items.php on line 702
[Warning] filesize(): stat failed for https://cdn.realtyfeed.com/cdn/15/MFR771876826/e00f5d42d0a73cc845e4f6fc0b3af0cc.webp in /home/holidaymain/public_html/wp-content/plugins/real-estate-listing-realtyna-wpl-pro/libraries/items.php on line 702
[Warning] filesize(): stat failed for https://cdn.realtyfeed.com/cdn/15/MFR771876826/f24e96f22e2f1915ae62b8c5548c27c2.webp in /home/holidaymain/public_html/wp-content/plugins/real-estate-listing-realtyna-wpl-pro/libraries/items.php on line 702
[Warning] filesize(): stat failed for https://cdn.realtyfeed.com/cdn/15/MFR771876826/caf34406f9dd25906184765227722823.webp in /home/holidaymain/public_html/wp-content/plugins/real-estate-listing-realtyna-wpl-pro/libraries/items.php on line 702
[Warning] filesize(): stat failed for https://cdn.realtyfeed.com/cdn/15/MFR771876826/668ae67145637dce50b14e58ff34743e.webp in /home/holidaymain/public_html/wp-content/plugins/real-estate-listing-realtyna-wpl-pro/libraries/items.php on line 702
[Warning] filesize(): stat failed for https://cdn.realtyfeed.com/cdn/15/MFR771876826/45731bb08e9241113c74b58ab0ad7eb6.webp in /home/holidaymain/public_html/wp-content/plugins/real-estate-listing-realtyna-wpl-pro/libraries/items.php on line 702
[Warning] filesize(): stat failed for https://cdn.realtyfeed.com/cdn/15/MFR771876826/7d75d227d16c5bb383b688e2109336e7.webp in /home/holidaymain/public_html/wp-content/plugins/real-estate-listing-realtyna-wpl-pro/libraries/items.php on line 702
[Warning] filesize(): stat failed for https://cdn.realtyfeed.com/cdn/15/MFR771876826/bc4de2ca7789f20533c4ca699cb2689e.webp in /home/holidaymain/public_html/wp-content/plugins/real-estate-listing-realtyna-wpl-pro/libraries/items.php on line 702
[Warning] filesize(): stat failed for https://cdn.realtyfeed.com/cdn/15/MFR771876826/3cac3c0840320b7a4a9e1d004dc2b771.webp in /home/holidaymain/public_html/wp-content/plugins/real-estate-listing-realtyna-wpl-pro/libraries/items.php on line 702

