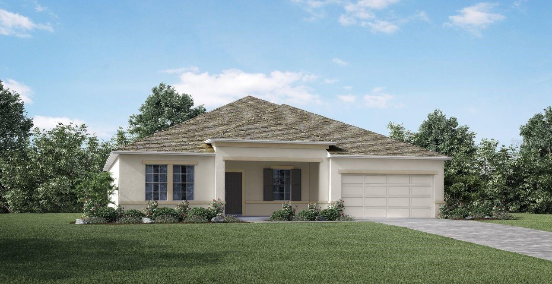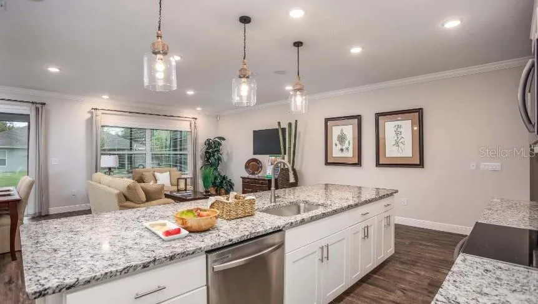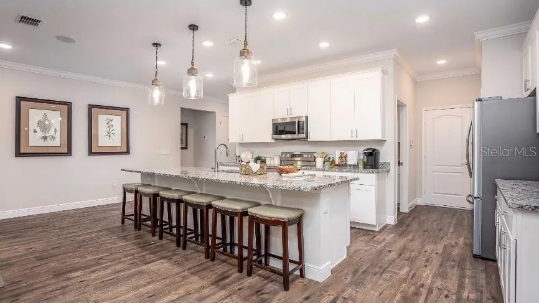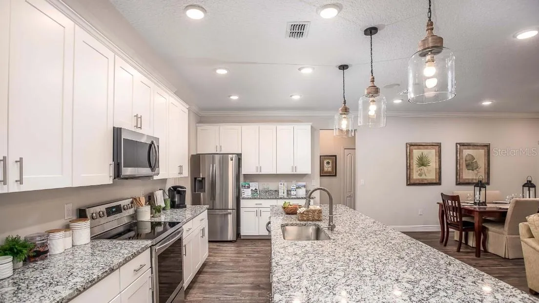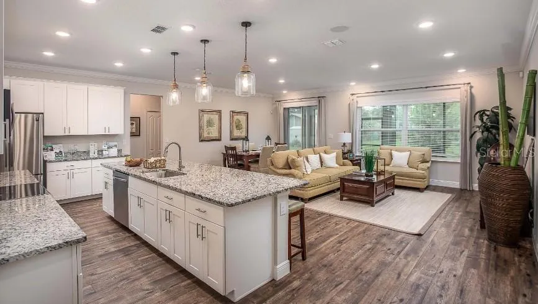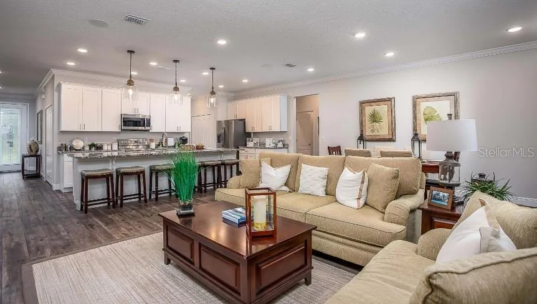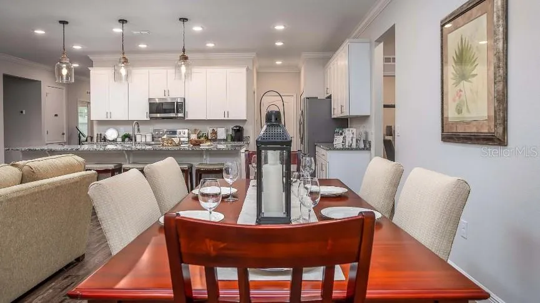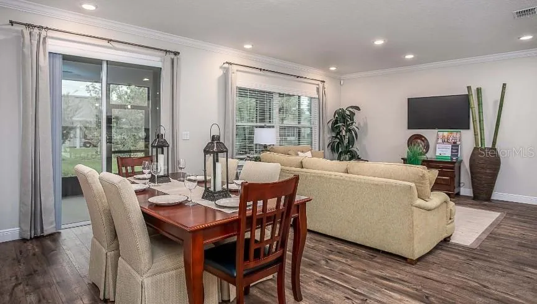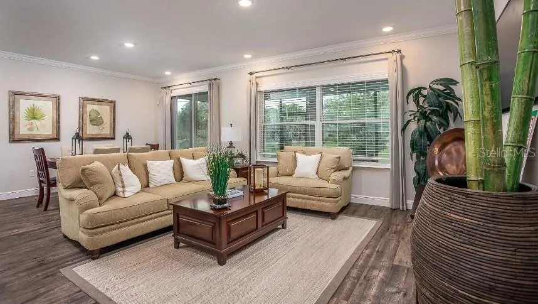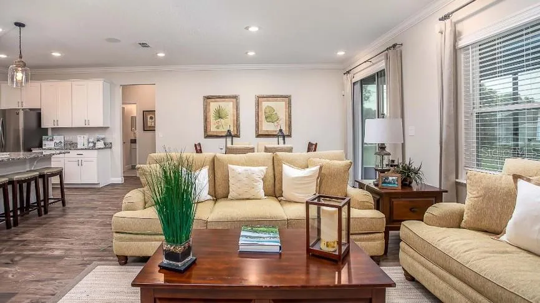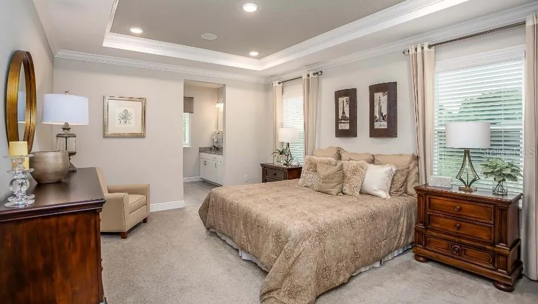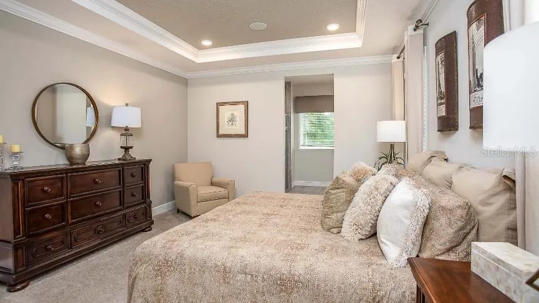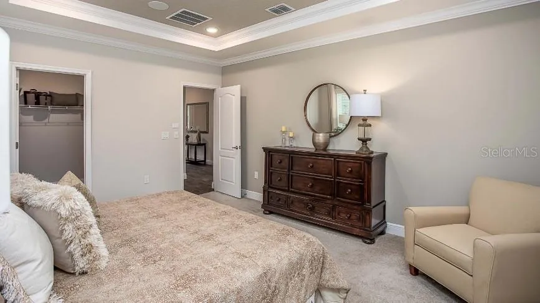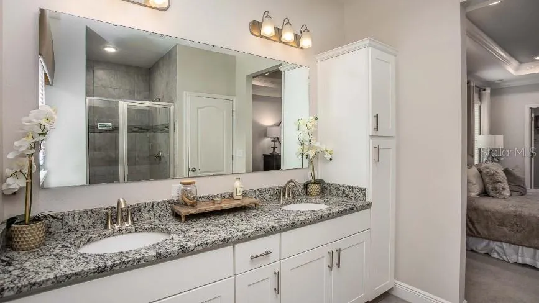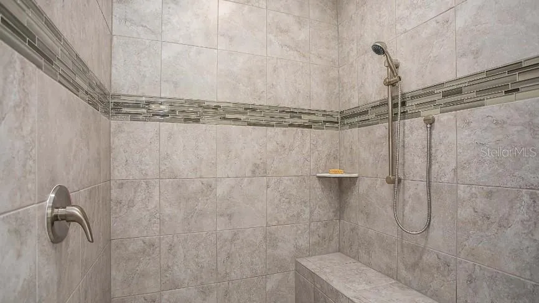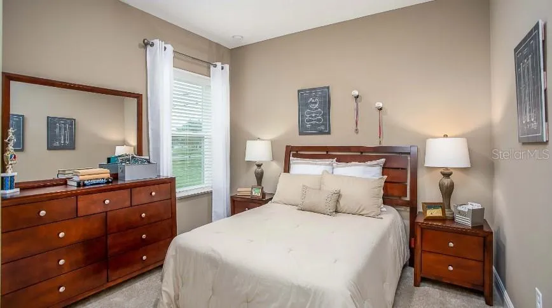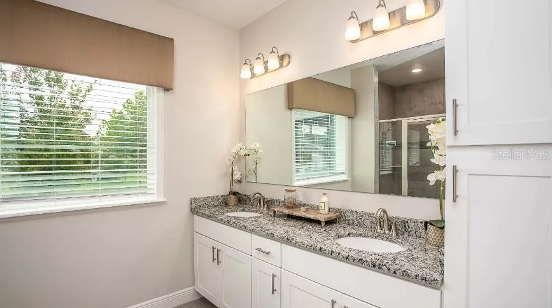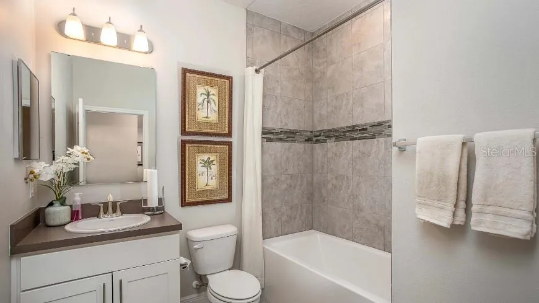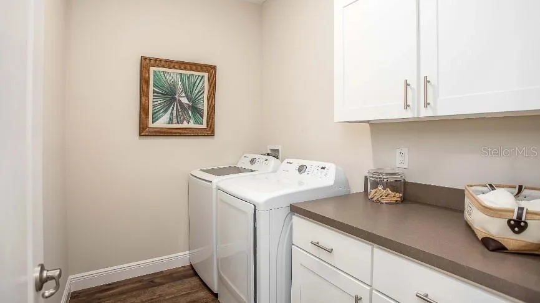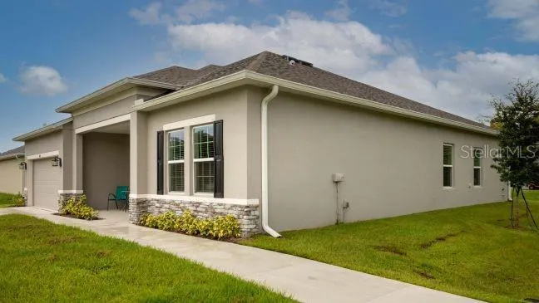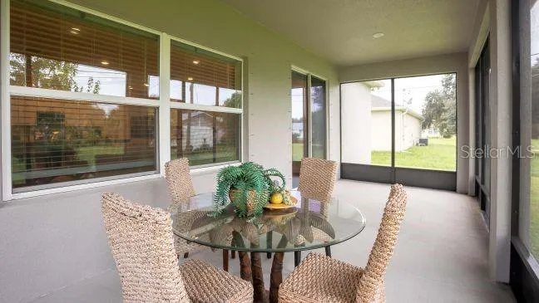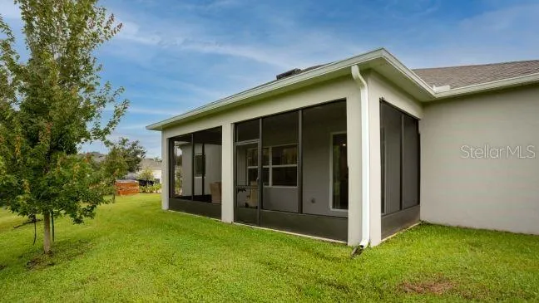Under contract-accepting backup offers. Pre-Construction. To be built. Welcome to the Wilmington, an expansive, well-designed home that combines functionality and style for modern living. As you approach the home, the driveway pavers and entry walk pavers immediately enhance its curb appeal, creating a welcoming first impression.
Step inside, and you’re greeted by the large great room, which features 9’4″ volume ceilings and is beautifully accentuated by gorgeous crown molding and upgraded LED lights. This inviting space flows naturally into the kitchen, making it ideal for both everyday living and entertaining. The kitchen boasts a large island, solid surface countertops, and ample storage, perfect for meal prep and family gatherings. Ceramic tile flooring runs throughout the main living areas, offering durability and easy maintenance, while the bedrooms are comfortably carpeted.
Adjacent to the great room is a flex area, offering versatility for use as a home office, playroom, or a formal dining area – a flexible space to suit your needs. As you move through the home, the split-bedroom layout becomes evident, with the master suite strategically placed for added privacy. The master suite is a true retreat, complete with a spacious walk-in closet and a master bath featuring a walk-in tile shower with a shower enclosure. This luxurious bath creates the perfect place to relax after a long day.
On the opposite side of the home, two additional bedrooms share a well-appointed bathroom, offering comfort and space for family or guests.
The oversized 3-car garage provides plenty of room for vehicles, storage, or a workshop, while the security system offers added peace of mind.
Finally, the home’s landscaping with an irrigation system ensures your yard stays lush and beautiful throughout the year with minimal maintenance.
From the covered front porch to the spacious interior, every corner of the Wilmington has been thoughtfully designed to cater to your needs. Whether you’re hosting guests in the open-concept great room, enjoying the privacy of your master suite, or taking advantage of the flex space, this home offers the perfect balance of functionality and style.
The Wilmington plan is more than just a house – it’s a place to call home, where comfort, convenience, and modern living come together.
CBS construction with full builder warranties.

