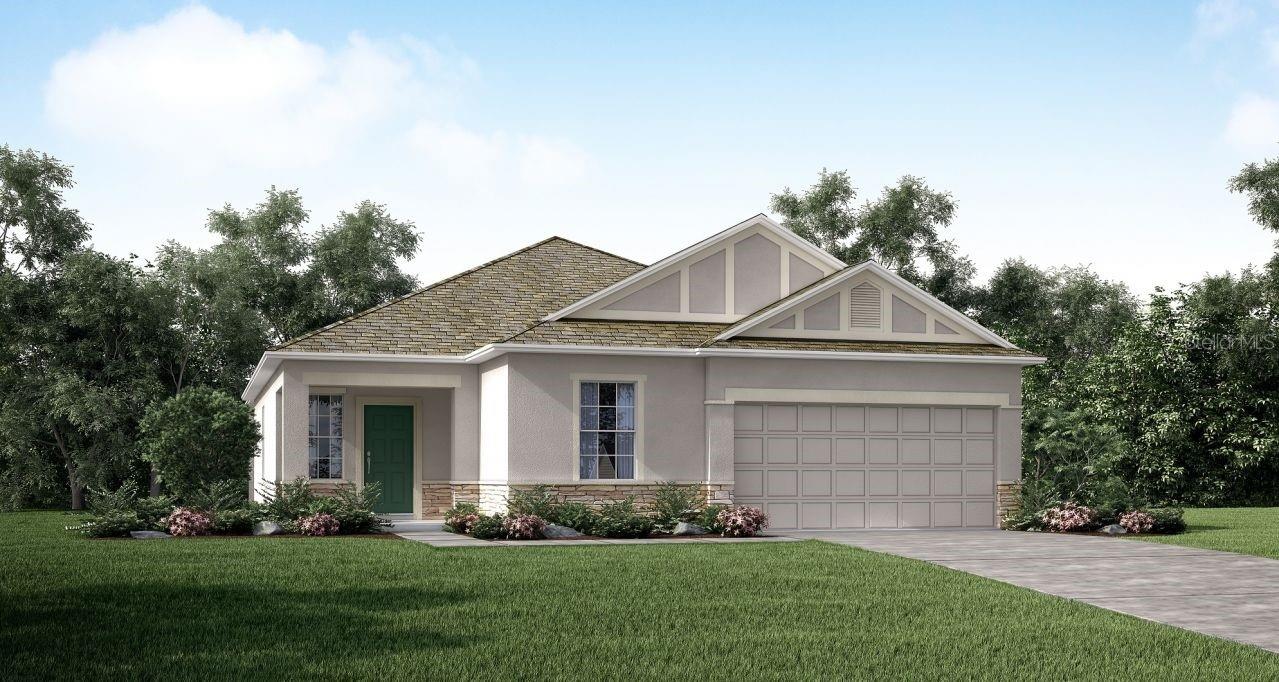Pre-Construction. To be built. Welcome to the Ashton, a smart single-story floor plan that is sure to please. Before you enter, you are greeted by a covered front porch, adding a charming touch to the home’s exterior. The stone-accented front elevation enhances the curb appeal, making a great first impression.
Inside, the first thing you’ll notice is the formal foyer, which leads to a spacious den, offering a perfect space for an office or quiet retreat. The great room is completely open to the kitchen, which boasts soft-close shaker cabinets with granite countertops and a large center island, making it an ideal space for cooking and entertaining. The lanai extends the living space, offering a perfect spot to relax while looking out onto the landscaped yard.
The 9’4″ volume ceilings throughout create an open, airy atmosphere, adding to the sense of space. The split floor plan offers separation between the master bedroom and the other 2 bedrooms for added privacy. The master suite features a private bath with an upgraded walk-in tile shower and shower enclosure, creating a luxurious spa-like experience. The master suite also includes two large walk-in closets, providing plenty of storage space.
In the main areas, ceramic tile flooring adds both elegance and practicality, while the carpet in the bedrooms adds comfort. Blinds are included on all windows, providing privacy and light control. Upgraded LED lighting brightens the master bedroom, den, and great room, enhancing the atmosphere with energy-efficient illumination.
The laundry room is equipped with cabinetry for added storage and organization, and there’s a pass-through to the 3-car garage, which offers plenty of space for parking and storage, plus a workshop for all your projects.
For added convenience, the Ashton comes with built-in Smart Home features including a Ring Video Doorbell, Smart Thermostat, and Keyless Entry Smart Door Lock, giving you easy control and security from the palm of your hand.
The Ashton is a thoughtfully designed home that offers a perfect balance of style, space, and function.


