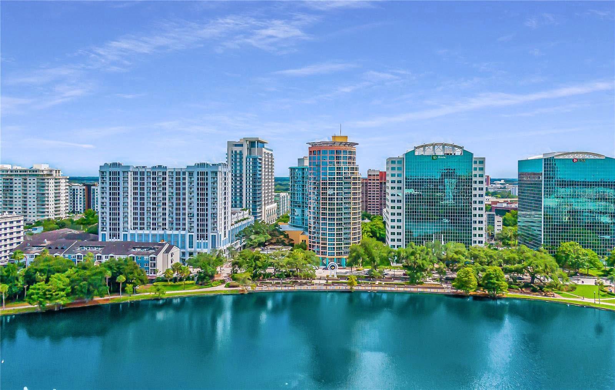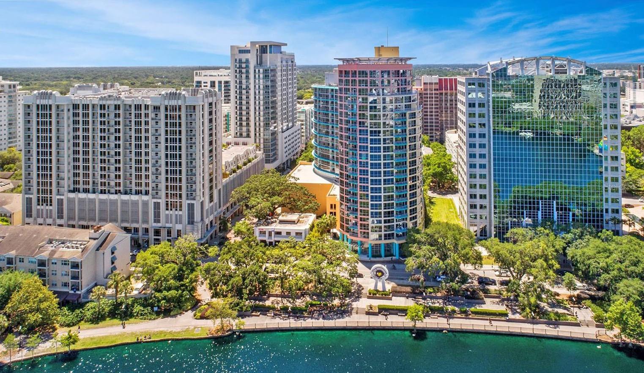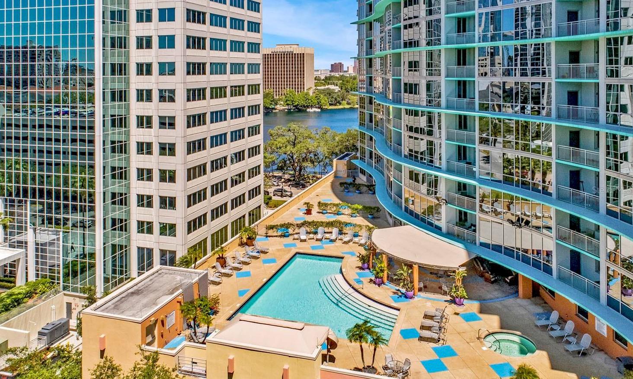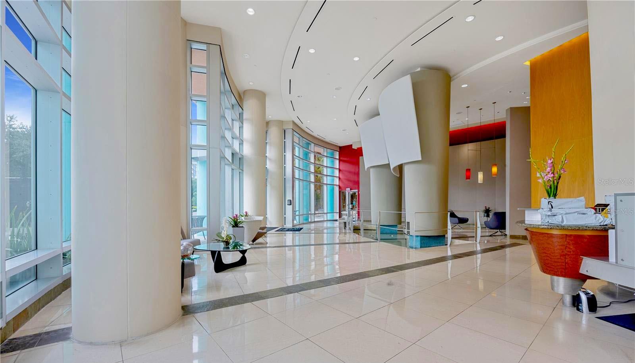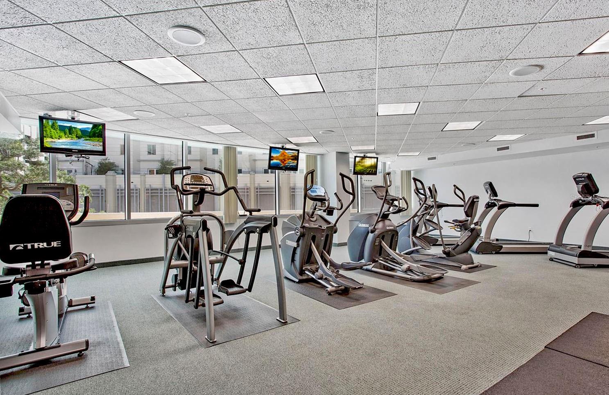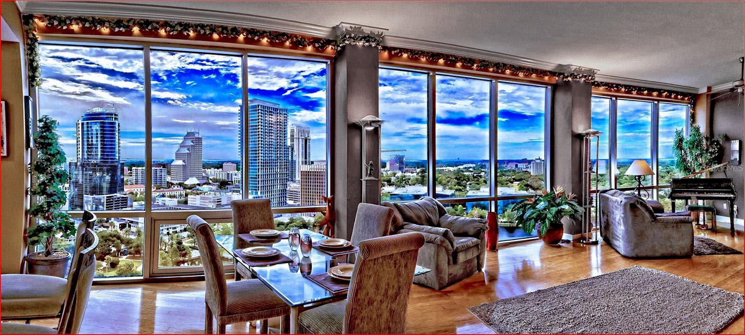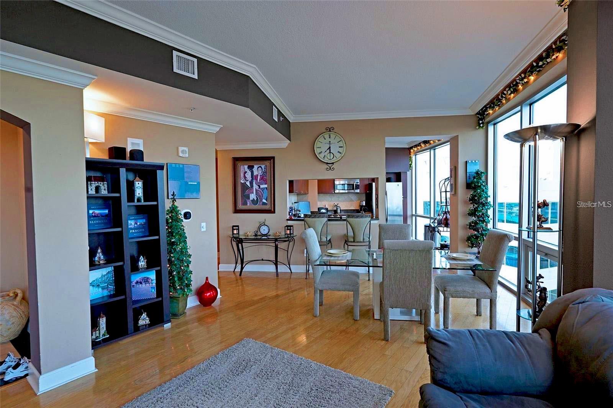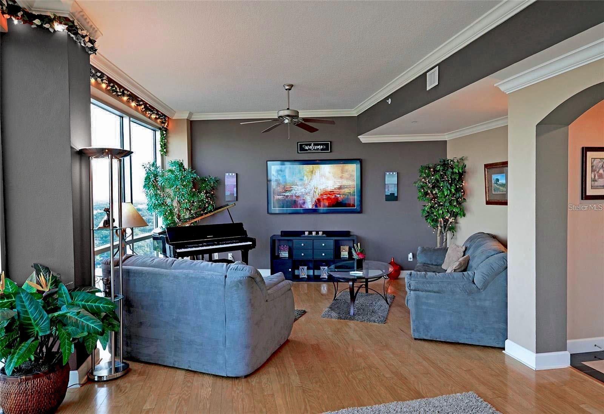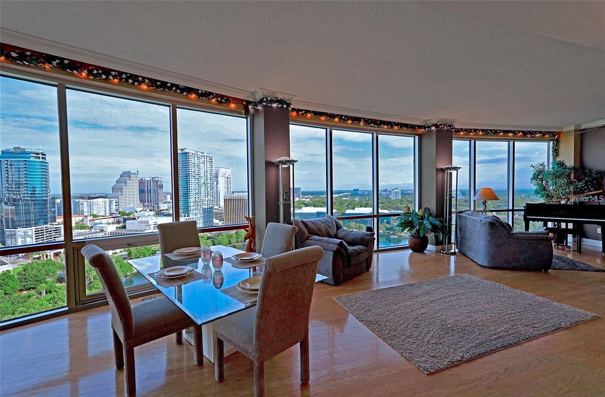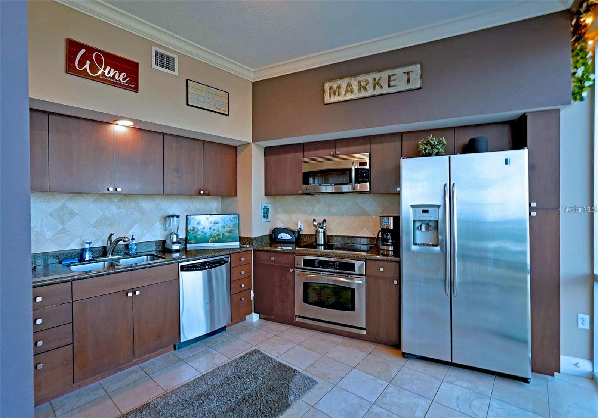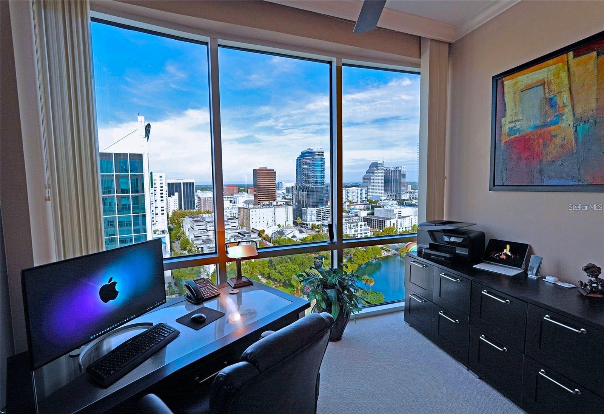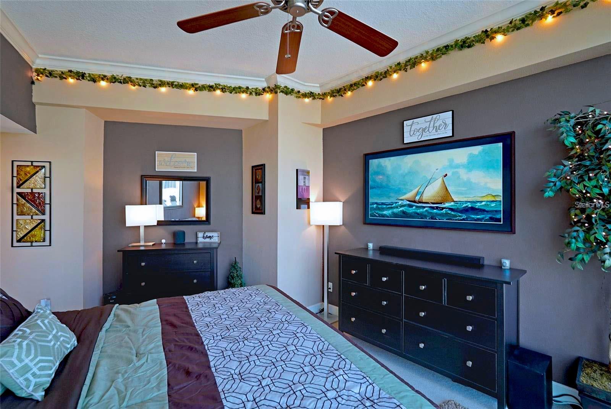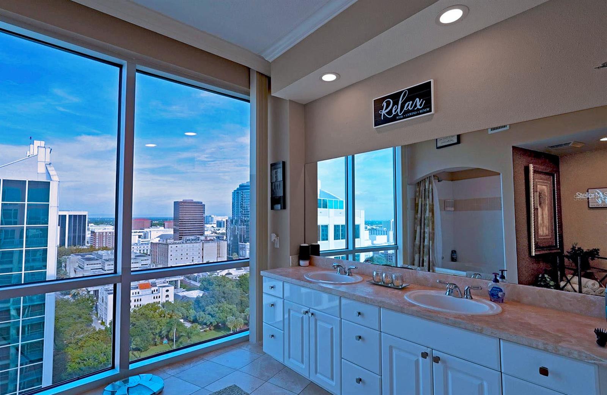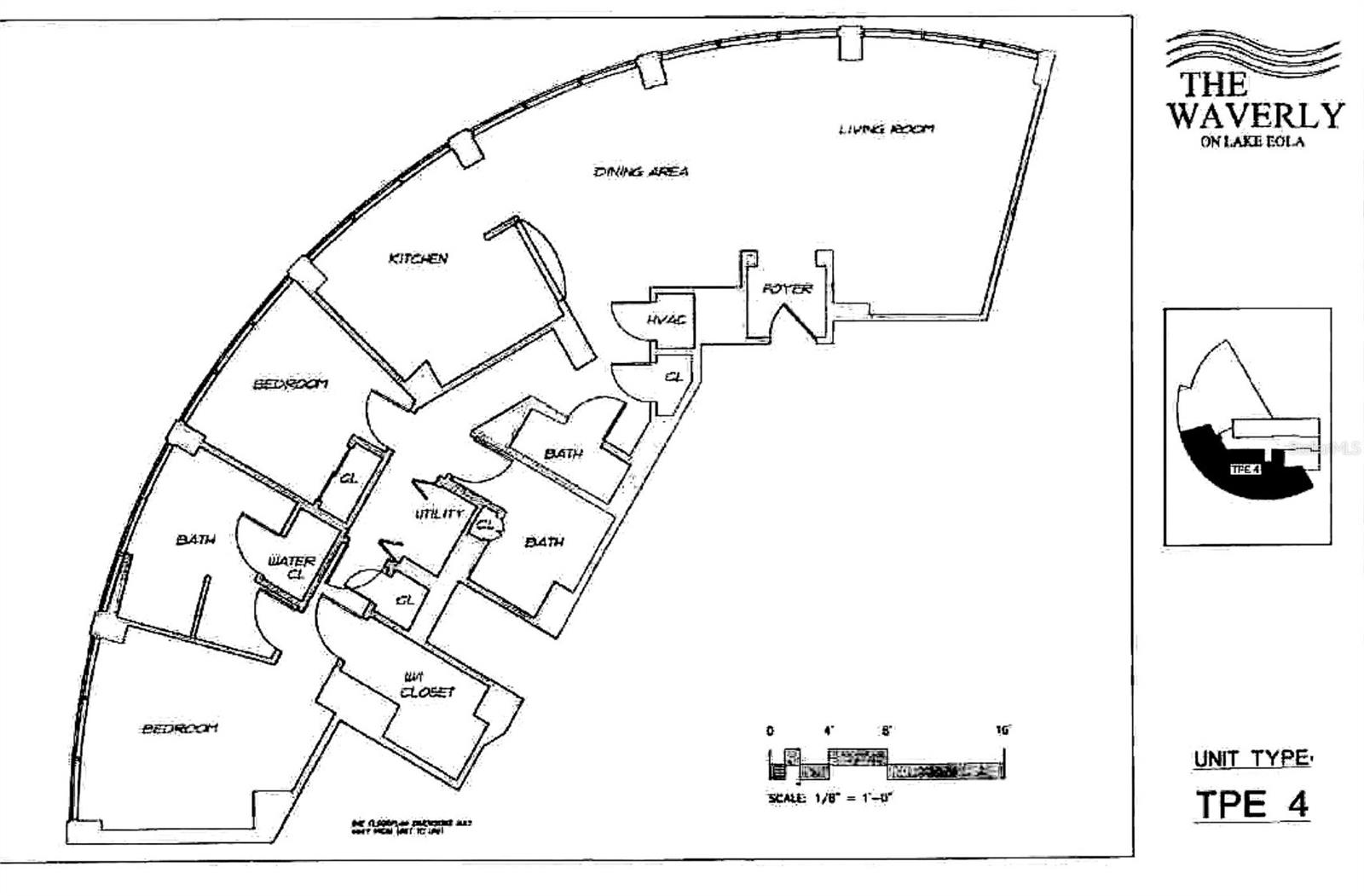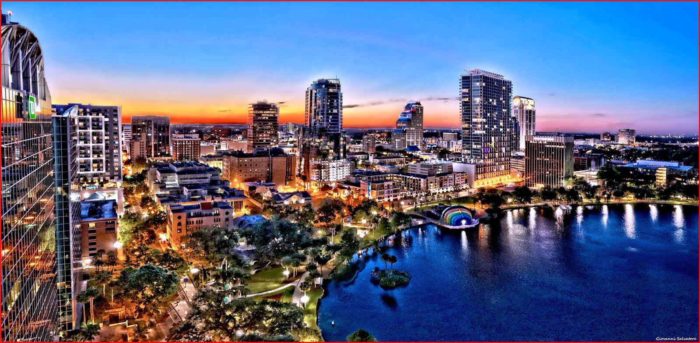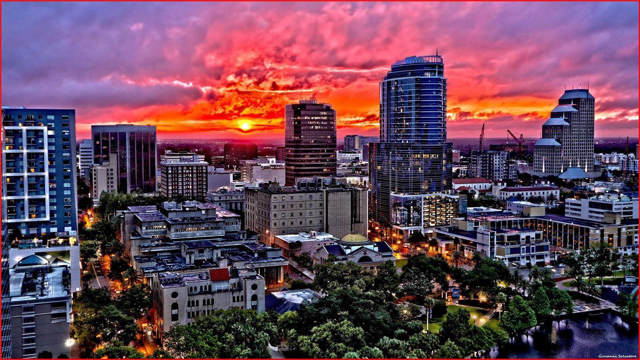RARE JUNIOR PENTHOUSE WITH BREATHTAKING VIEW! Come see the amazing, panoramic view of Lake Eola (and downtown Orlando) from this junior penthouse! This is one of the unique penthouses, just one floor from the top. There is only one other residence on this floor, with those owners out of town for half of each year. So for the most part, this is practically your own private floor of the building! The top 3 floors are also private from the rest of the building and need a special FOB/code to access via the elevators. Other than the penthouse directly above, this unit has the most floor-to-ceiling windows than all other units in the building, providing a very panoramic view in almost all directions. This junior penthouse comes with wood floors; granite countertops; travertine tile; stainless steel appliances; custom wood shelving in master closet; a higher ceiling height than the rest of the building; warm interior paint colors; high-end washer & dryer, and many other upgrades. Kitchen has two convection ovens (second one doubles as a microwave) & a large ceramic cooktop. Unit comes with 2 premium, side-by-side parking spaces in the attached garage. Unit can be sold fully-furnished (everything you see) for an additional amount. This includes a lot of tech, including a digital baby grand piano; two large wall-mounted 4K TVs; color-changing Philips HUE lights everywhere; and the ability to control all lights & music simply by speaking. Out of all of the downtown residential buildings, the location of The Waverly is arguably the best. Just step outside the front door and you are next to everything you could possibly want (including a Publix supermarket right next door). From your junior penthouse, you are just a short drive to all of the theme parks… Orlando International Airport… and all major central Florida highways. The building also has a 24-hour staffed security and concierge service.

