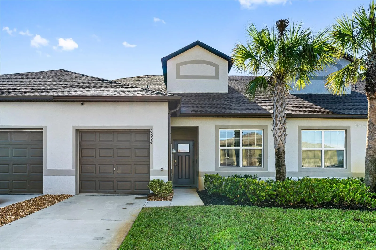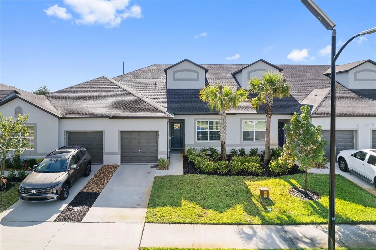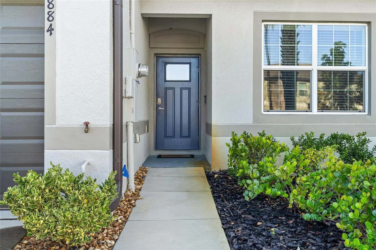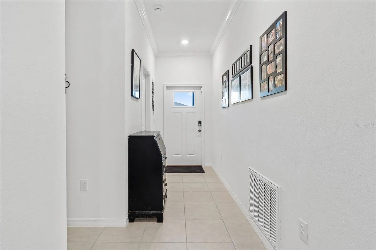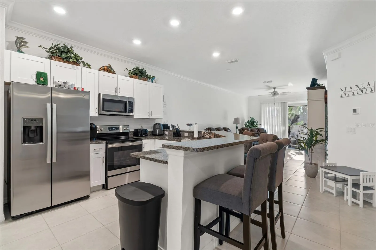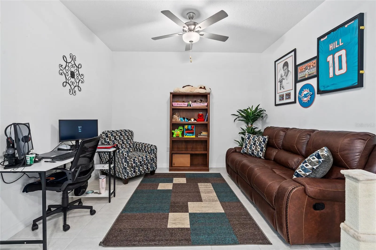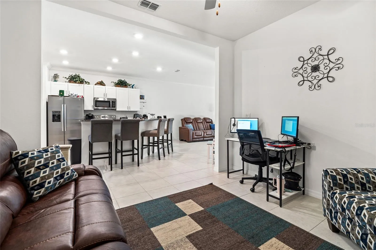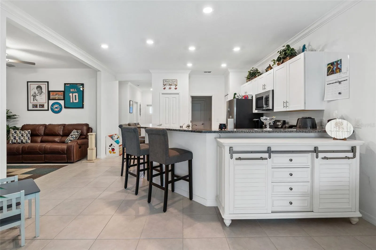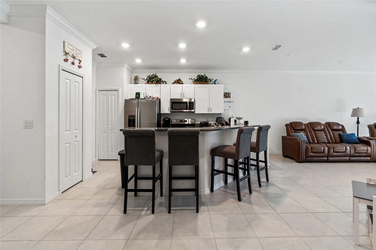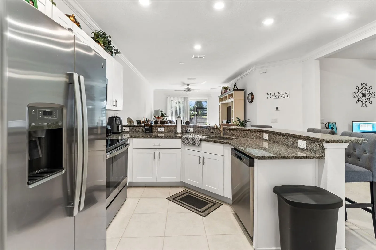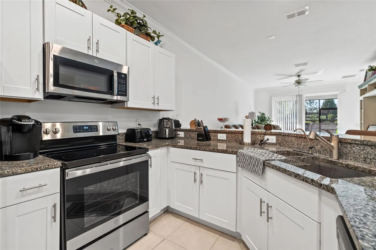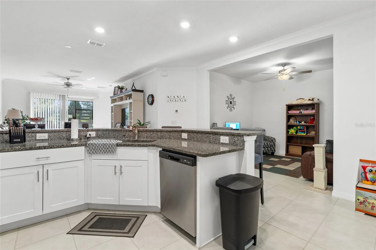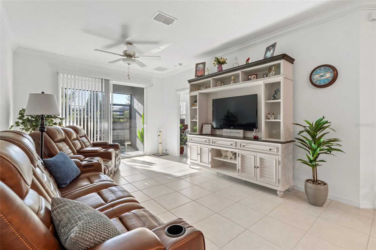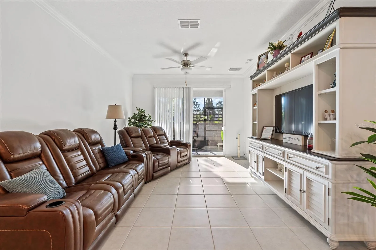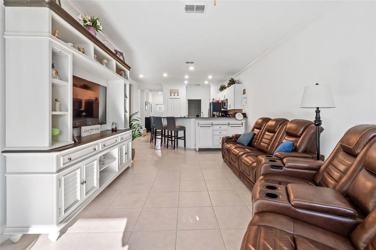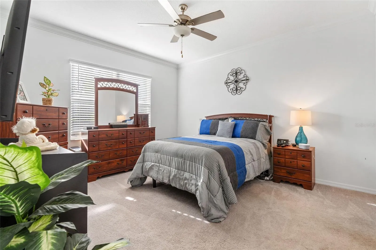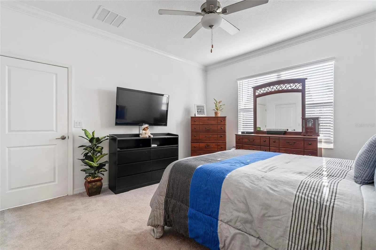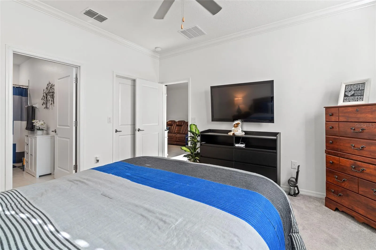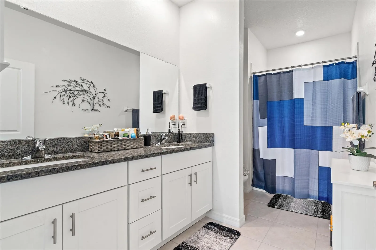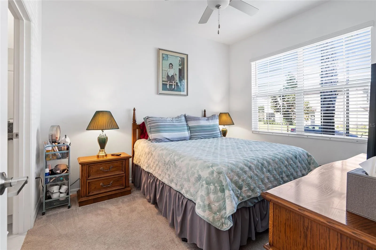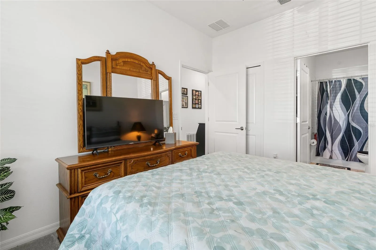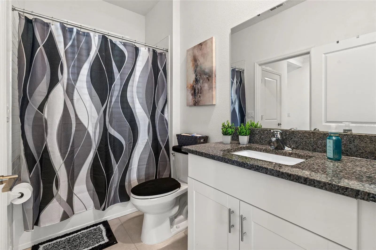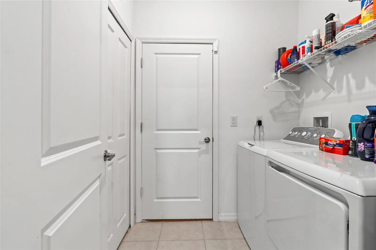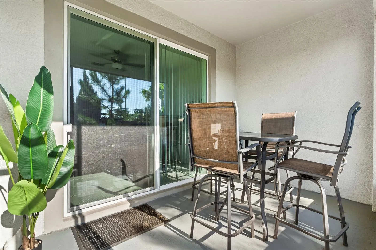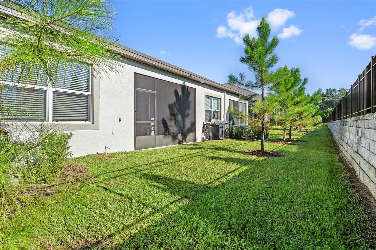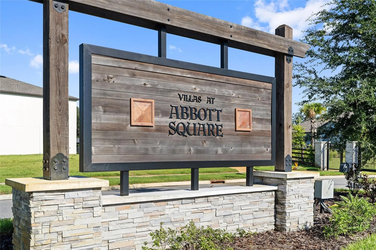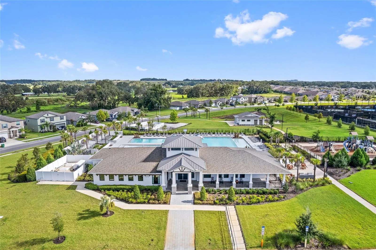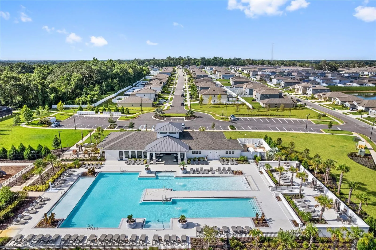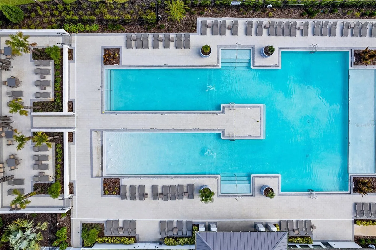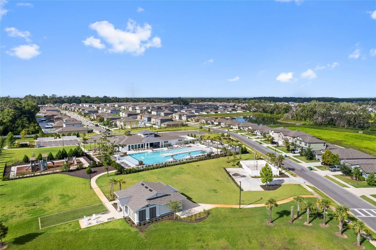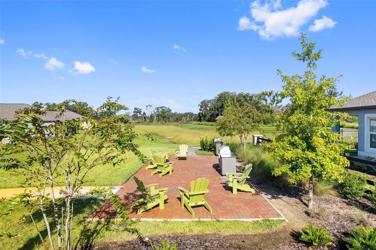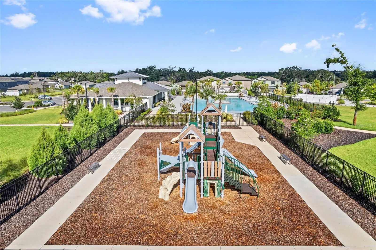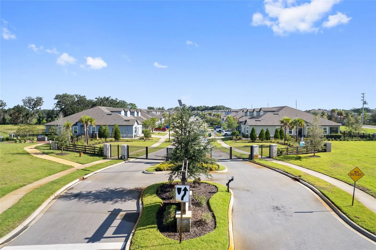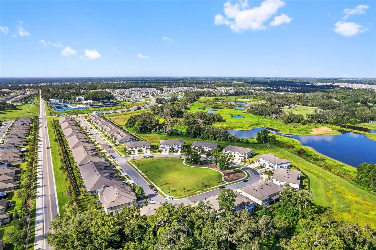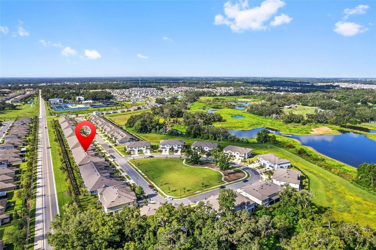Welcome to this modern and trendy Villa, as you arrive, you’ll notice the resort-style living complimented by the contemporary exterior. You’re greeted with charm as you walk into the home of this 2-bedroom, 2-bathroom plus a large and spacious bonus / flex room in this villa, in the gated community at Abbott Square. The open floor plan seamlessly flows into the living, dining, and kitchen areas, delivering a bright and comfortable area for relaxation and gatherings while entertaining. The designer kitchen includes shaker cabinets, granite countertops, and energy-efficient appliances allowing for all to be engaged effortlessly. Right off the kitchen the primary suite offers a spacious room with luxury tile floors, an en-suite bathroom with dual vanities, and a walk-in closet. The en-suite features a large shower & modern fixtures, elevating the space making it feel high end. A second bedroom near the laundry room also offers versatility and luxurious tile floorings durability and very ideal for guests also creating tons of space and adding separate privacy. The home also includes a dedicated laundry area equipped with a washer & dryer, making everyday chores simple and efficient. The backyard is a private retreat with lush landscaping to unwind and just enjoy the outdoors. With hassle free maintenance you’ll have a lot more time to just enjoy.
The HOA covers internet, lawn care, exterior maintenance, and pest control giving you a true hands-free lifestyle experience without the hassle of regular upkeep. There is a load of activities and amenities, including an over-sized pool, a water splash park, fitness center, grilling stations, scenic walking trails, picnic areas and gazebos and much more to take advantage of FL lifestyle outdoors. Nestled in a peaceful neighborhood with easy access to restaurants, shopping, gyms, malls, and major highways, this move-in ready home combines comfort, design, and convenience. Don’t miss this opportunity to own a vibrant turnkey home today! Schedule your showing now and see what all the hype’s about!

