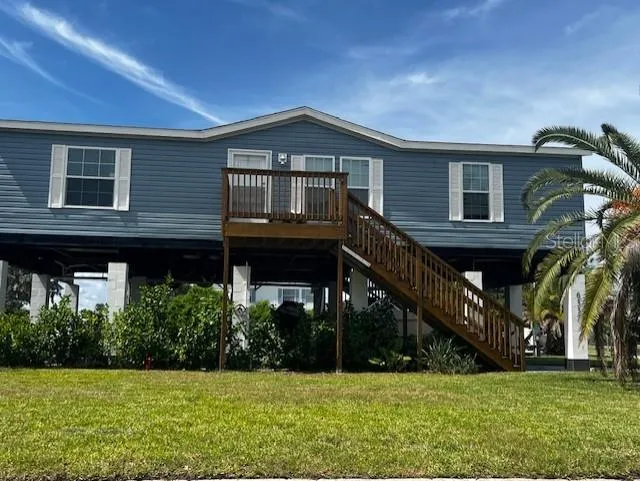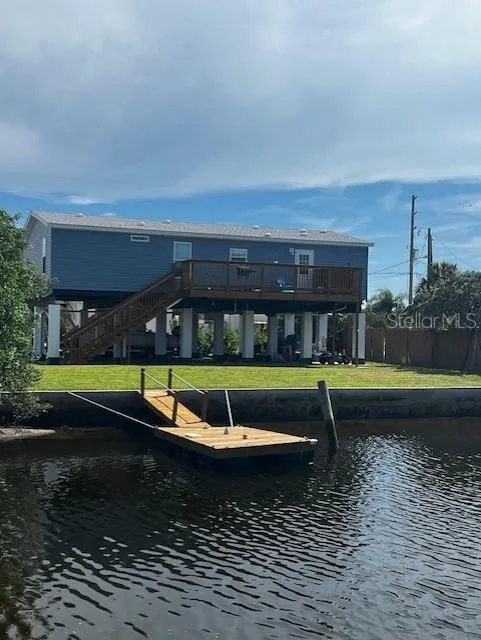MUST SEE!!! This Open Concept Split Floor Plan 3 Bedroom 2 Bath 2023 Stilt Built Doublewide Manufactured Home with a 15′ Elevation has A new 8×26 Upper Deck overlooking a view of the Gulf of Mexico. Front Deck and stairs to the front door. New concrete driveway with covered parking under the home for several cars or plenty of room for a storage shed, picnic tables and entertaining. Or in the future use your imagination of how you could utilize all that extra space! (For a game room, extra family space, a man cave, or office with county permitting) Rear yard is spacious for family gatherings and Bar BQ’S. Fencing allowed with county permitting. Exterior features a New Seawall with a deep-water canal; an 8×12 Floating Dock. The lot itself is a lot and a half. Wow very spacious for waterfront living! Block and concrete columns and an end of canal corner lot with no boat traffic. Wake up to the sound of nature and go to sleep peaceful by the water. Straps for the home are welded every 4 feet and attach and strapped over entire home itself. (see plans) The Home features a Great Room with vaulted ceilings and crown molding opening up to beautiful kitchen cabinets, stainless steel appliances, a spacious center island breakfast bar with more cabinet storage, farm sink, pantry, walk in closets, and so much more. This home is finished in a blue vinyl siding and a light color shingle. Very Beachy!! Interior Island beadboard and dining beadboard is also light in color. Windows have blinds and toppers already in place for privacy. Already to move right in! Community has a clubhouse with activities and private boat launch ramp for a minimal joining fee. This will be the ultimate in waterfront living without breaking the bank. Nearby sandbar fun just minutes away by boat. Close to famous beaches, restaurants, shopping, hospitals and Tampa International Airport.



