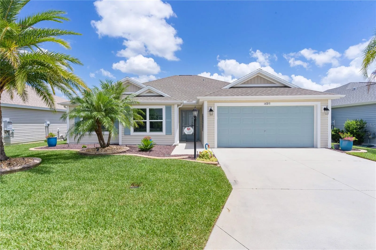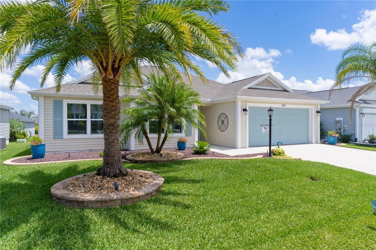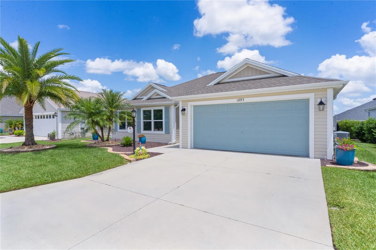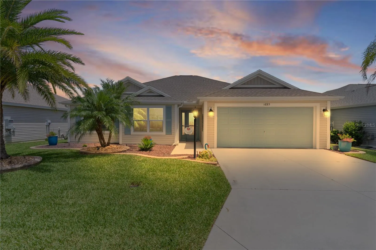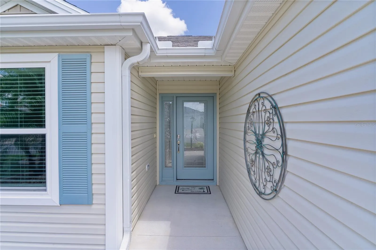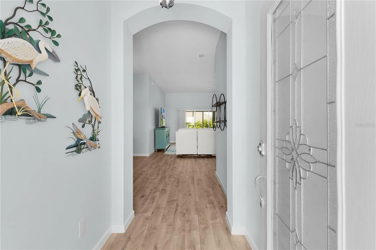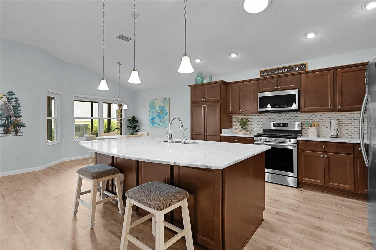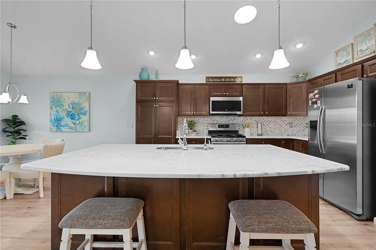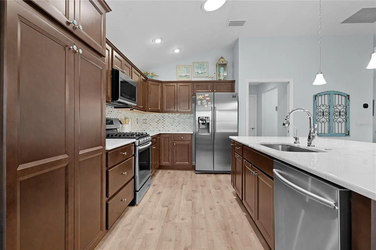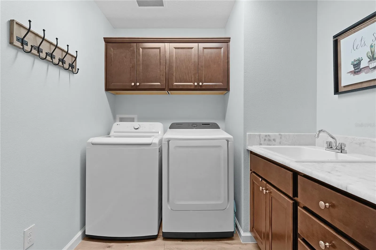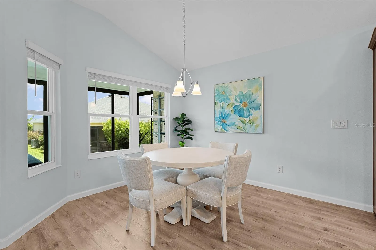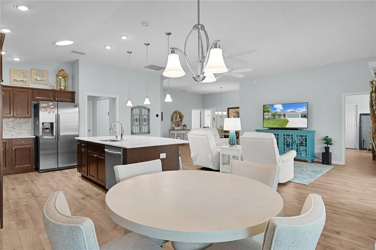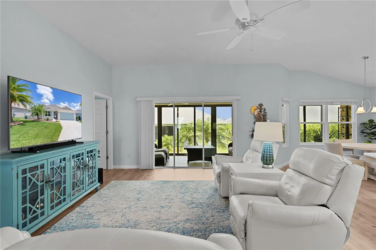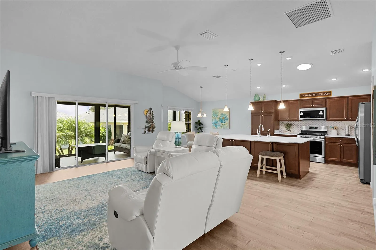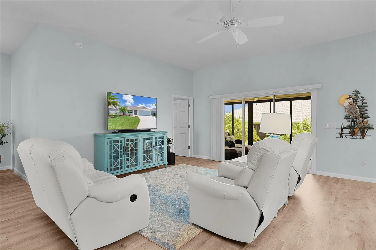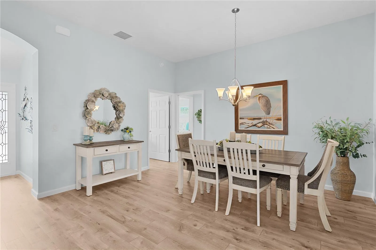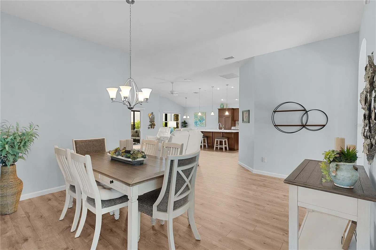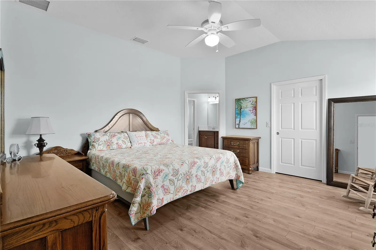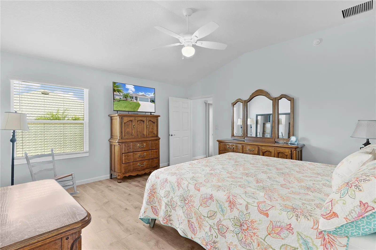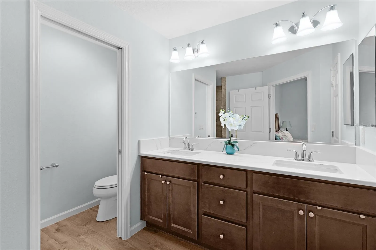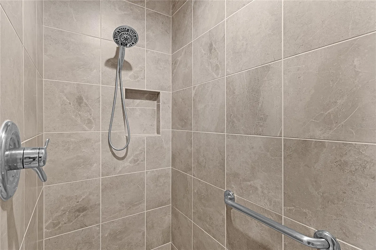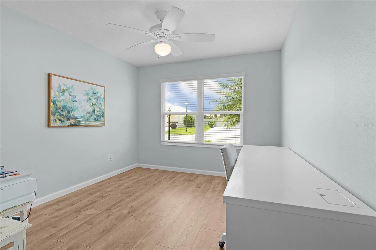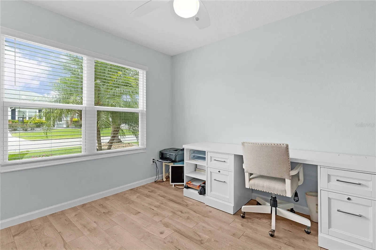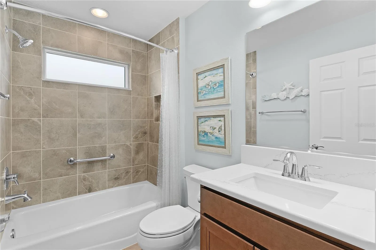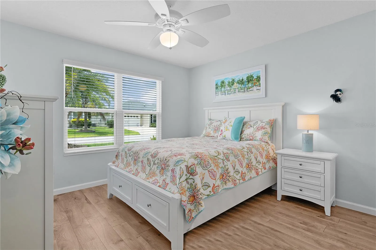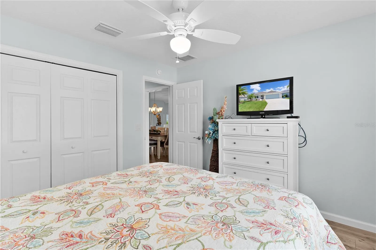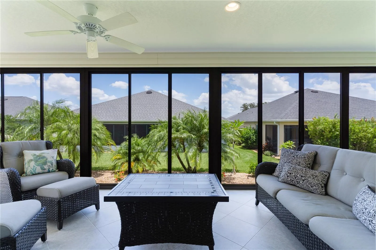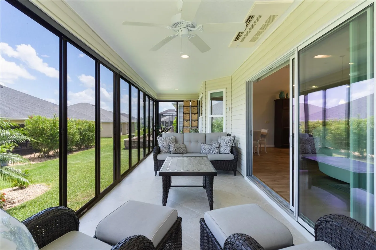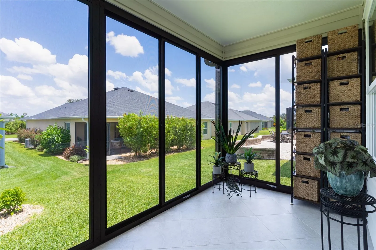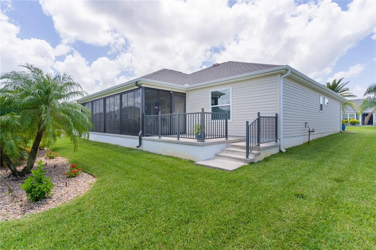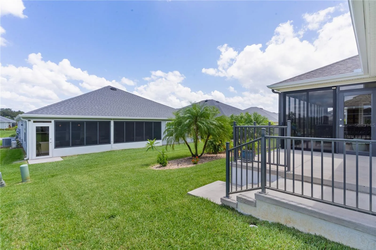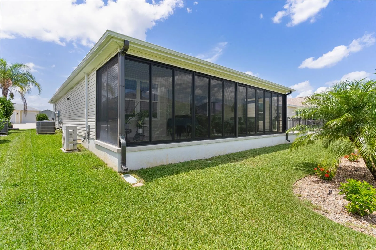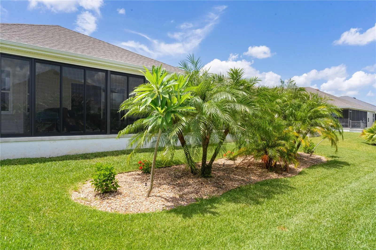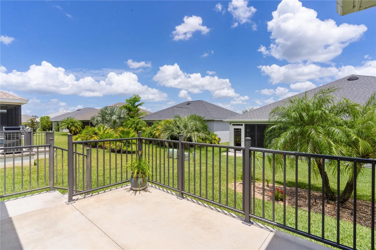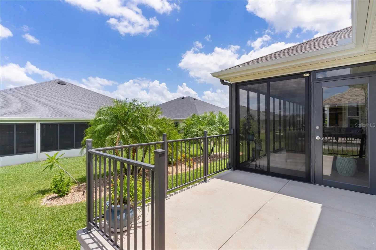Welcome to this beautifully enhanced Whispering Pine model nestled in the highly sought-after Village of Monarch Grove in The Villages, Florida! Monarch Grove is centrally located between Brownwood and Eastport, south of highway 44. This 3-bedroom, 2-bathroom, 2 car garage home is packed with thoughtful upgrades and offers comfortable living with peace of mind and modern touches throughout.
From the moment you arrive, you’ll notice the enhanced landscaping complete with custom lighting that sets the stage for this inviting home. Step through the elegant glass front door into a light-filled interior boasting luxury vinyl plank flooring throughout — no carpet in sight!
The open-concept kitchen is a chef’s dream with granite countertops, pendant lighting, a solar tube for natural light, and upgraded sinks and faucets. You’ll love the extra storage under the island, and the Culligan water filtration system including reverse osmosis in the kitchen ensures the highest water quality. Even the laundry room features granite counters and stylish finishes.
Relax year-round in the enclosed lanai featuring ceramic tile flooring, its own mini-split system for heating and cooling, and added insulation to ensure comfort. Whether entertaining guests or enjoying your morning coffee, this space is sure to become a favorite.
Other key features include:
• Newly painted interior
• Garage door entry for convenience
• Lifetime termite protection (attic and ground)
• Gutters surrounding the entire home
• Attic insulation for energy efficiency
This home is a rare find with an unbeatable combination of location, upgrades, and move-in-ready condition. Enjoy all that The Villages lifestyle has to offer from the comfort of a home that has already done all the work for you. Some furniture pieces and garage shelving available separately.
Don’t miss your chance to own this gem in Monarch Grove!

