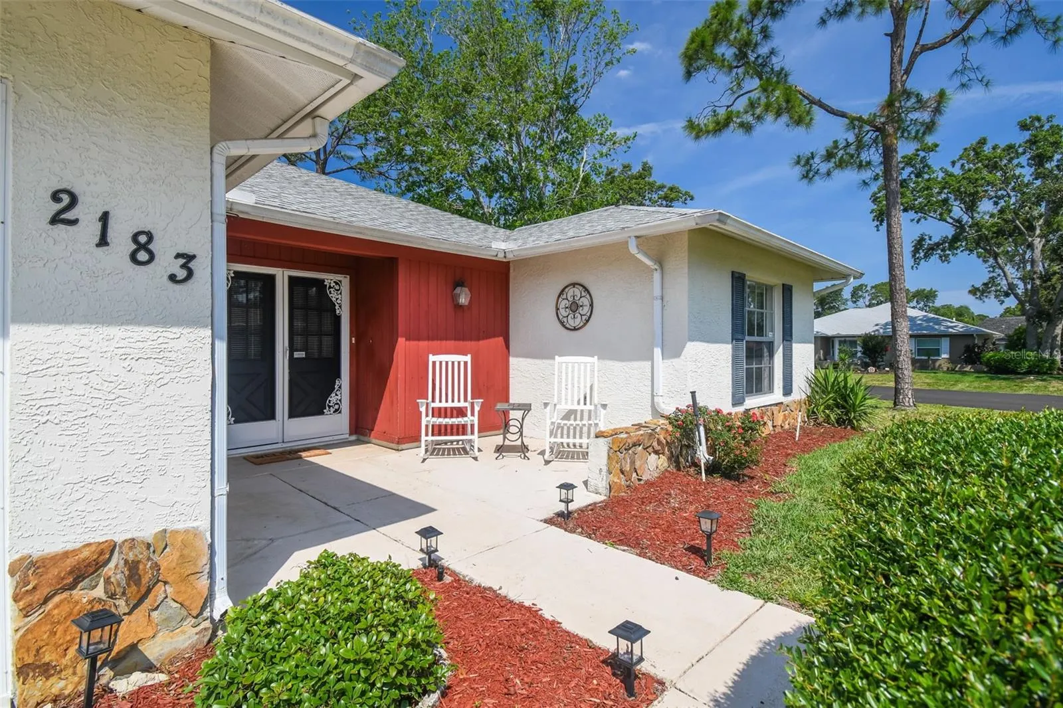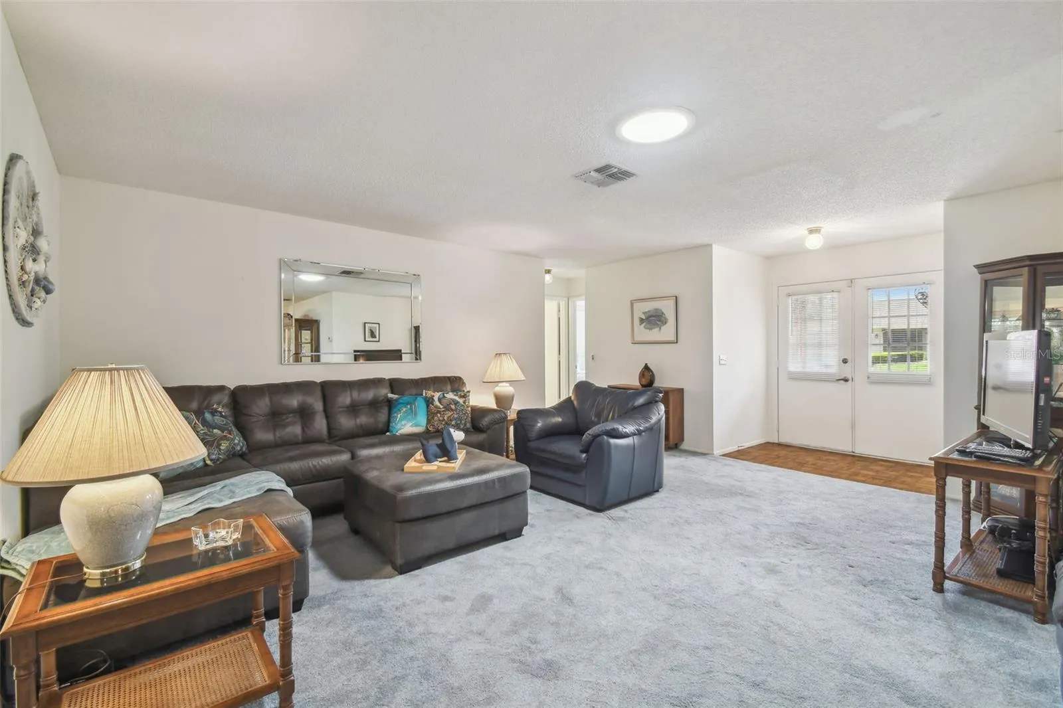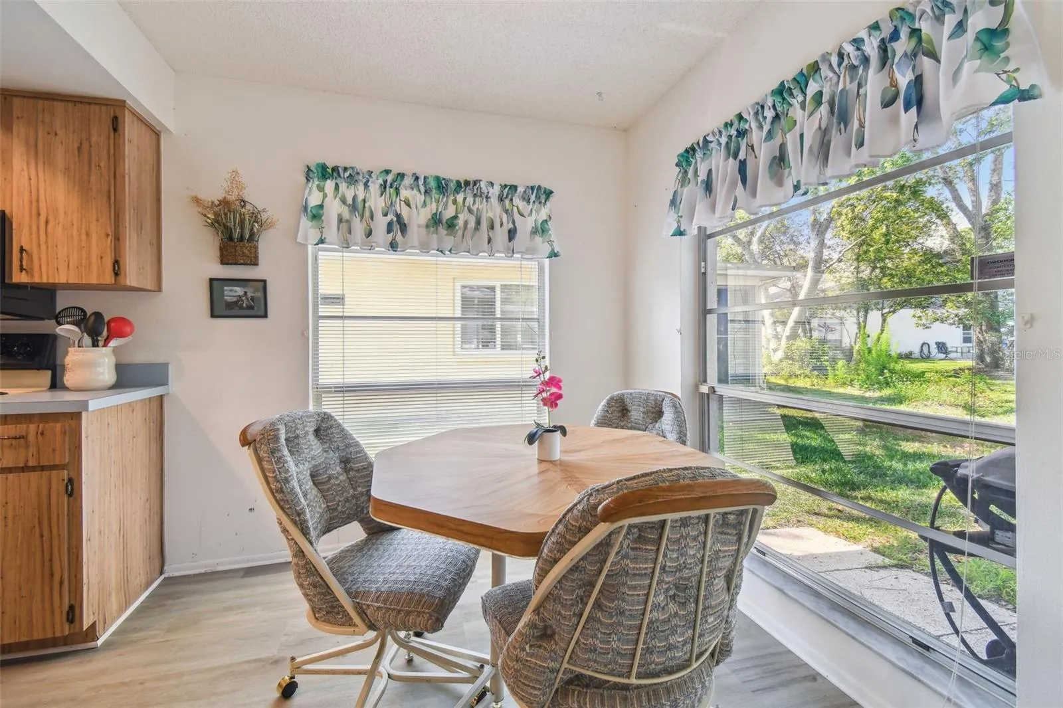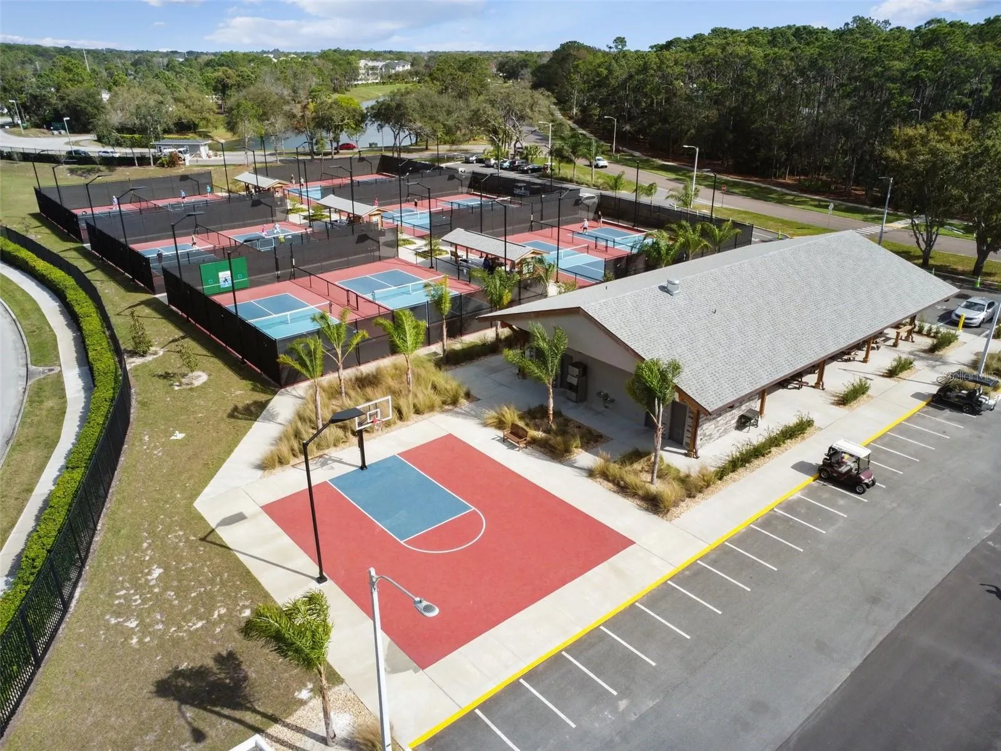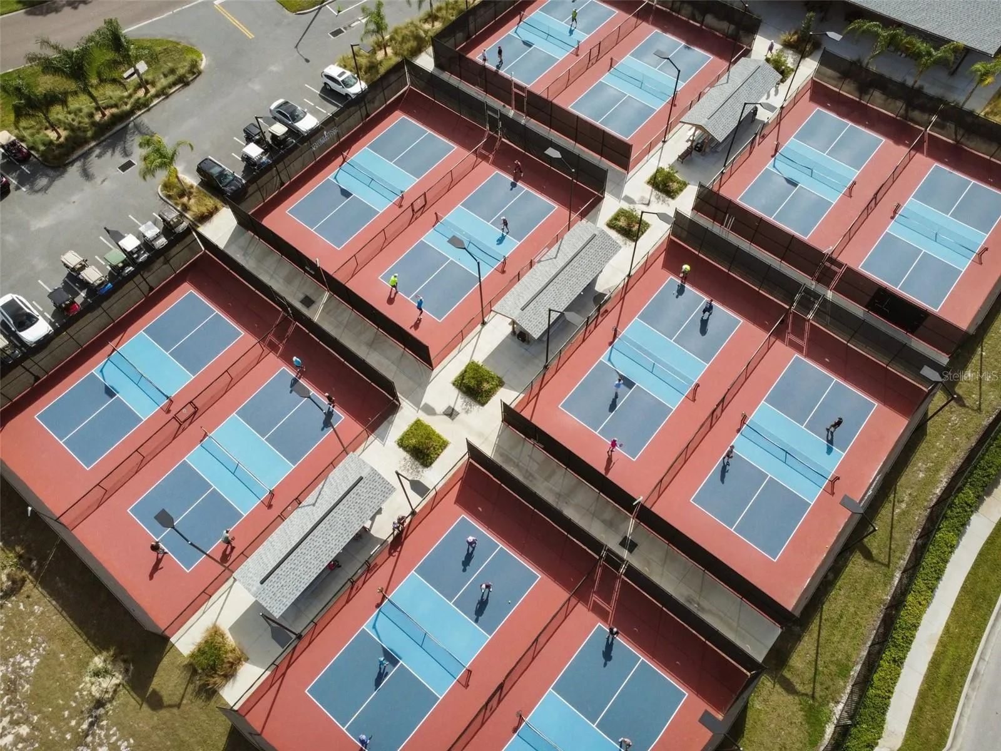Don’t miss this Oakmont model open floorplan featuring 2 bedrooms, 2 baths, and a 2-car garage, offering 1,674 sq. ft. of living space in the award-winning Timber Pines Golf Community! Step through the double entry doors into an open floor plan with formal living and dining rooms, a family room, and a large kitchen equipped with all appliances, a windowed breakfast nook, and a spacious pantry. The master suite boasts a huge walk-in closet, a second closet, and an adjoining master bathroom, while the second bedroom features a large walk-in closet and an adjacent full bathroom. Enjoy outdoor living on the large screened lanai, which overlooks a beautifully maintained yard on a corner lot. The 2-car garage offers built-in storage, attic access. The roof was replaced in 2022, GOLF CART is included and furniture is available for a complete turn-key purchase! Conveniently located near the state-of-the-art wellness fitness center and award-winning pickleball courts, Timber Pines offers four golf courses, tennis, pickleball, two swimming pools, two hot tubs, two pro shops, bocce, a billiard room, a woodworking shop, a full-service restaurant, and a performing arts center. Call today to schedule an appointment!



