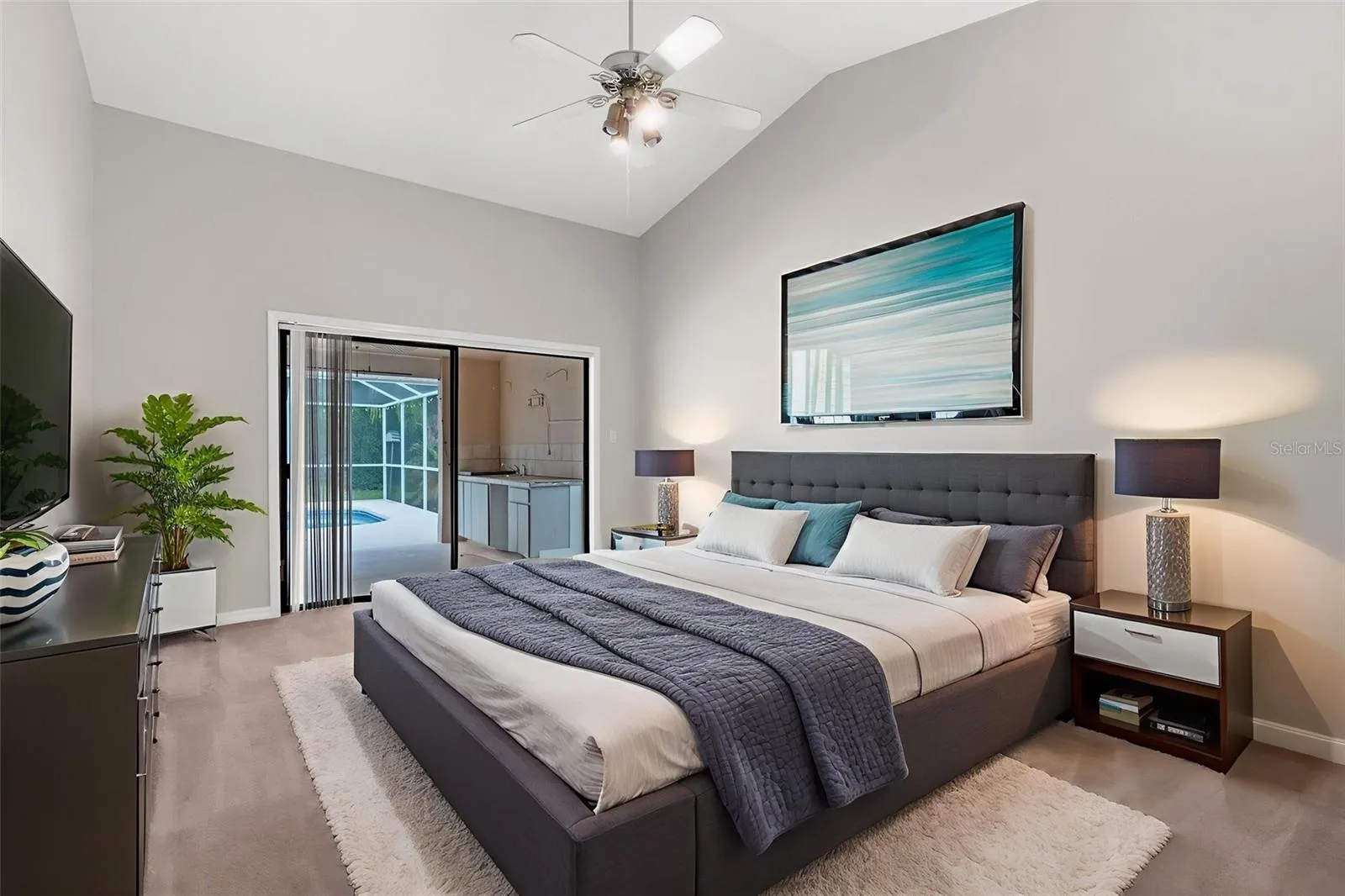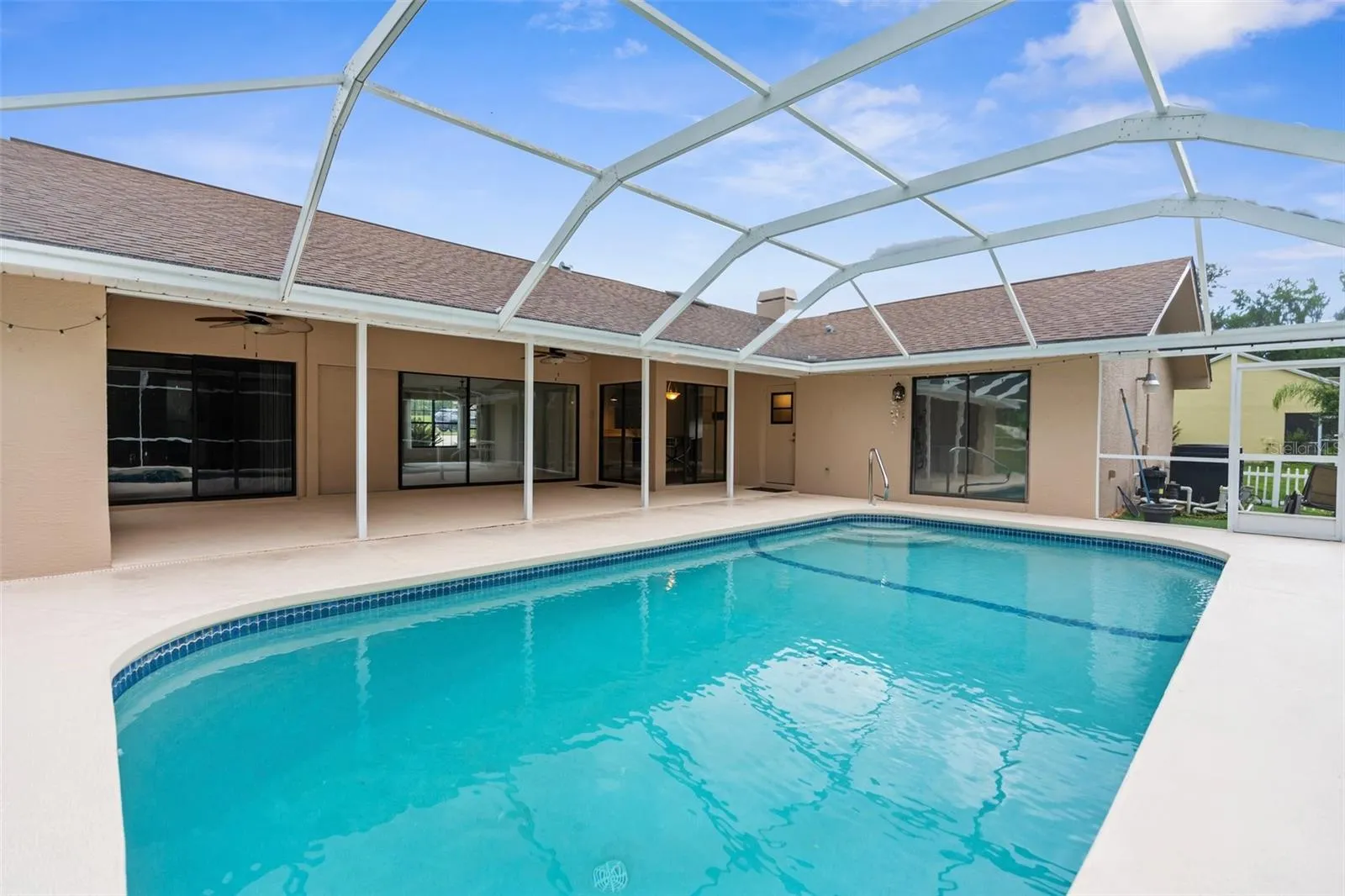One or more photo(s) has been virtually staged. Welcome to this stunning 4-bedroom, 2-bathroom home with a 2-car garage, perfectly situated on an expansive .58-acre lot in the sought-after East Linden Estates community. This beautifully maintained home is the ultimate Florida retreat, featuring a gorgeous in-ground pool and a huge screened-in lanai that truly sets it apart. Whether you’re relaxing under the covered patio, hosting a summer BBQ with the outdoor kitchen setup, or taking a dip in the sparkling pool, this private outdoor oasis offers year-round enjoyment and plenty of room to entertain. Inside, the home boasts vaulted ceilings, large windows, and skylights that fill the space with natural light. The open layout includes a formal living room, a cozy family room with a built-in fireplace, and a modern kitchen that blends style and functionality. Recent updates include a 2022 A/C system and a 2007 roof. The home is also a repaired sinkhole property (2025), fully stabilized and insurable, offering peace of mind to future homeowners. All four bedrooms are generously sized, with the primary suite offering direct patio access and an en-suite bathroom featuring a soaking tub, walk-in shower, dual vanities, and private water closet—your own personal retreat. The guest bathroom provides convenient access to the pool, making it easy for family and friends to enjoy outdoor fun. Located in a community with tennis courts, nature trails, and family-friendly parks, this home is also just minutes from the Veteran’s Expressway for a quick commute to the Tampa Bay Area. Plus, you’ll be near top local attractions like Weeki Wachee Springs State Park and SunWest Park. Don’t miss this rare opportunity to own a spacious, amenity-rich home with an extraordinary outdoor living space—Florida living at its finest.






































