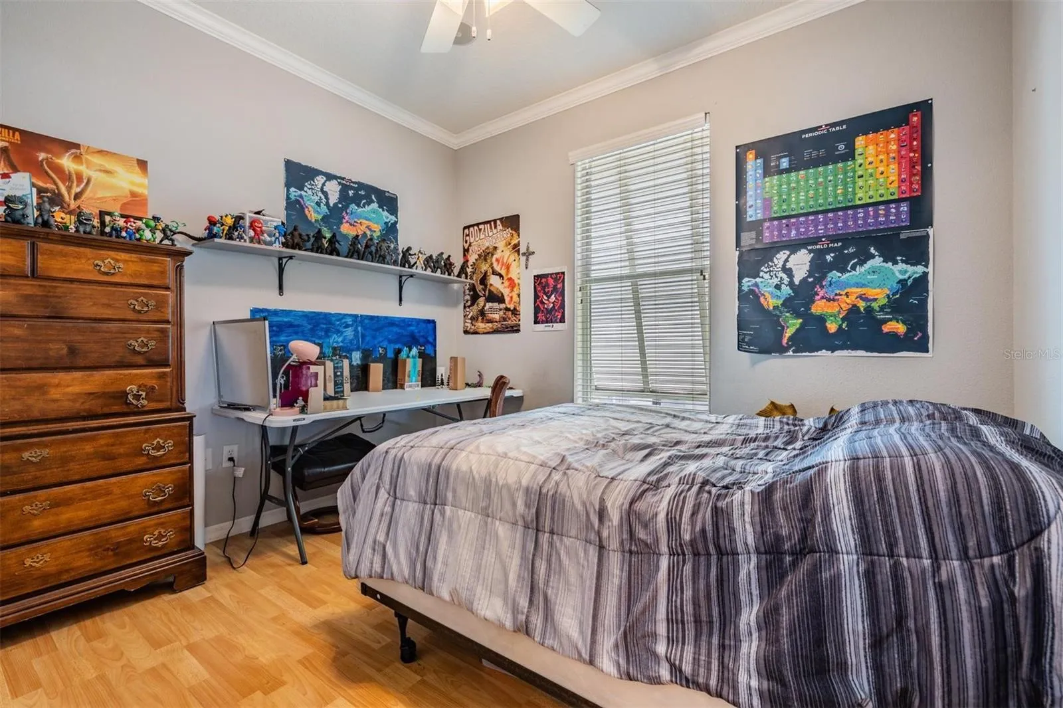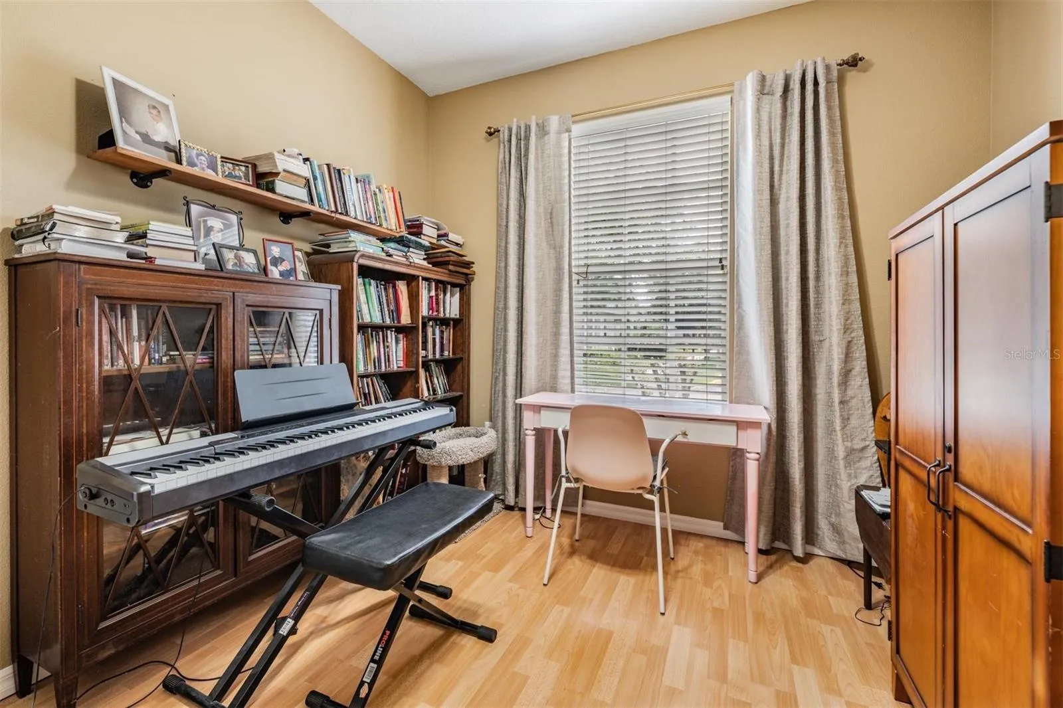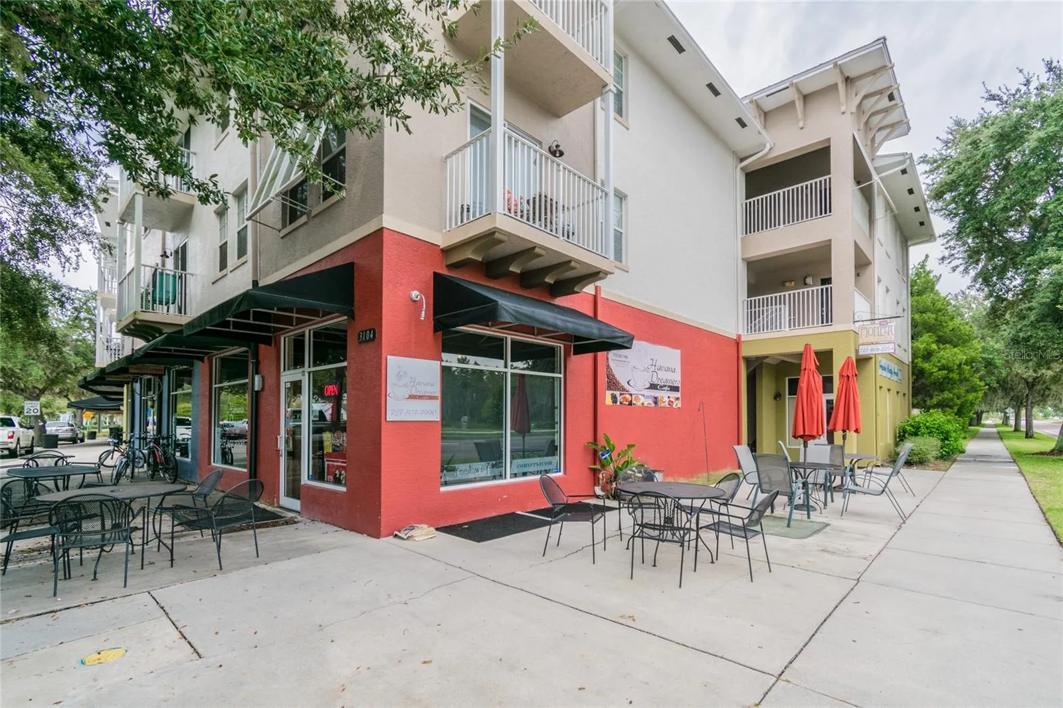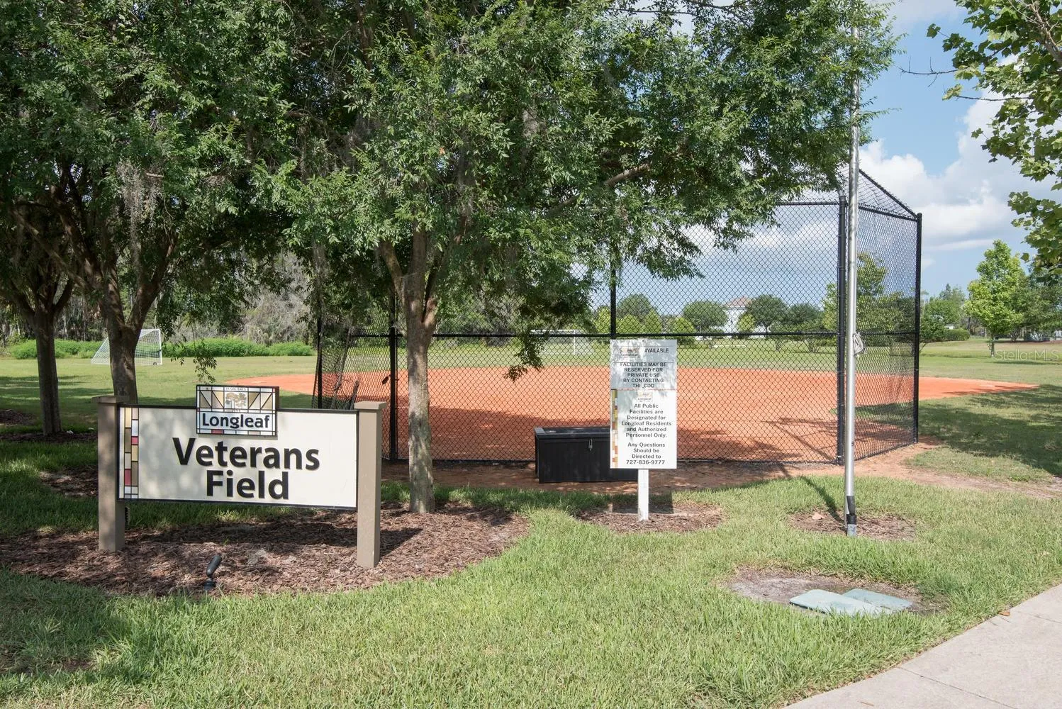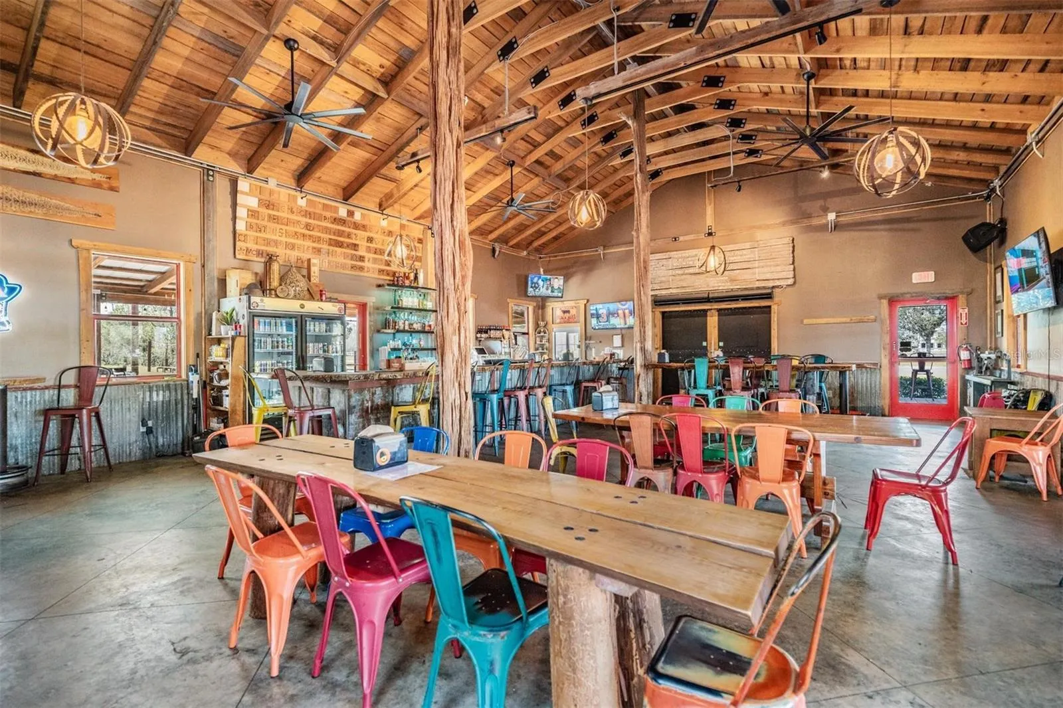BEAUTIFUL AND UNIQUE HOME W/ POOL AND GUEST SUITE IN THE HIGHLY SOUGHT LONGLEAF COMMUNITY! Main home is 1,602 sqft and guest suite is 484 sqft! Starting in the main home, this kitchen is open to the living room and boasts Corian counter tops, real wood cabinets, Stainless steal appliances, and extra pantry space! The primary bed/bathroom features a dual vanity, 2 closets, walk-in shower, and french doors leading out to the pool! The spacious guest suite is above the garage and has a full bathroom! Walk out back into paradise! The private back yard is fully fenced, has covered seating space, and a refreshing pool! This salt water pool is surrounded with pavers and features two fountains creating a soothing, resort style feel! The front yard has a picket fence and a great front porch to relax on as well! This home is just a short walk from Longleaf Elementary and one of Longleaf’s best playgrounds! All of this in the highly sought green community of Longleaf which provides easy access to Tampa and Clearwater! Longleaf amenities include shops/restaurants, clubhouse, heated pool/spa, parks, playgrounds, walking trail, tennis/beach volleyball/basketball courts, baseball field, and plenty of community events throughout the year! Longleaf Elementary and Longleaf learning center located within the neighborhood! And just a short walk to Starkey market! Roof was installed in 2023. Schedule your showing today!















