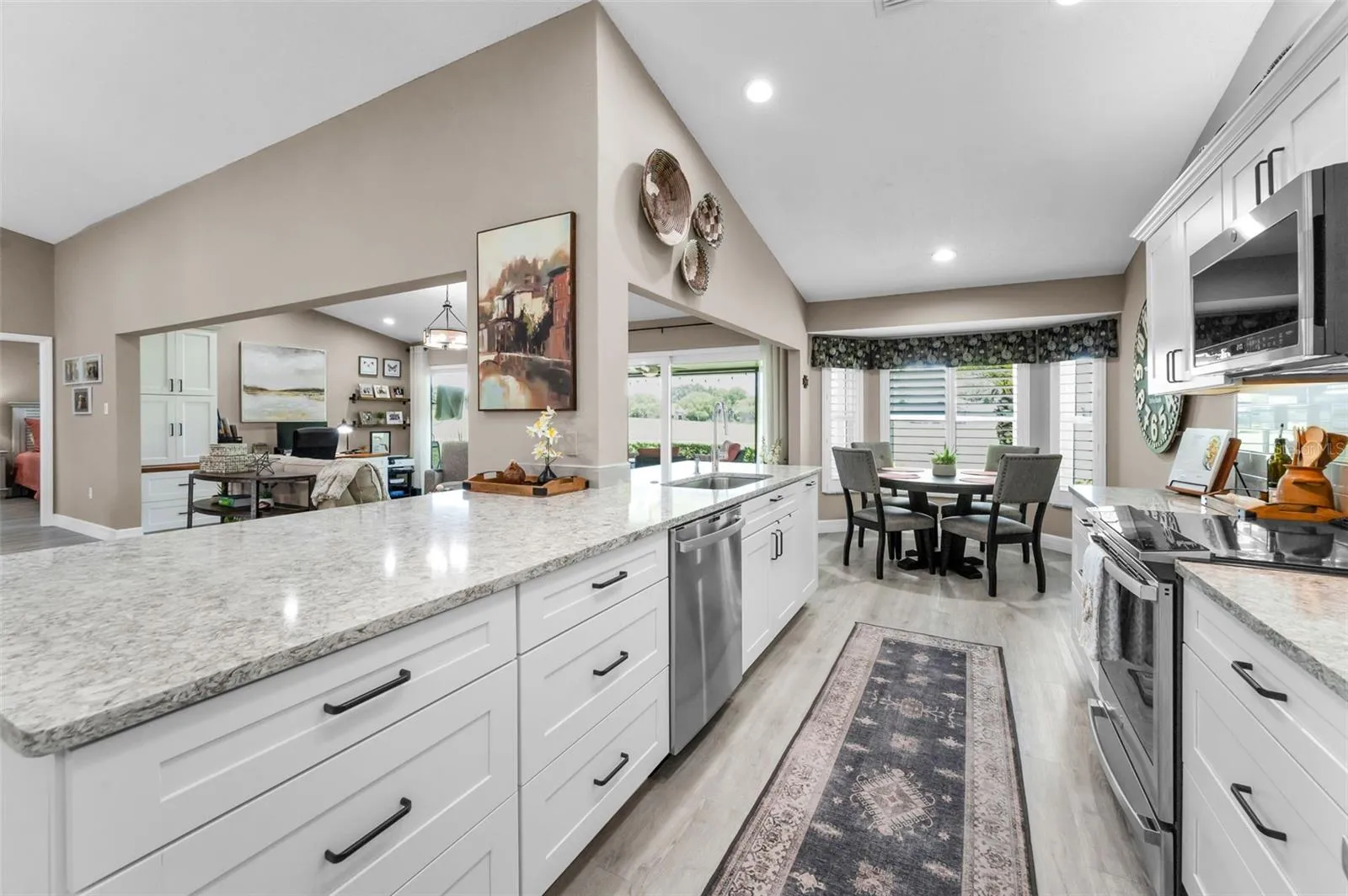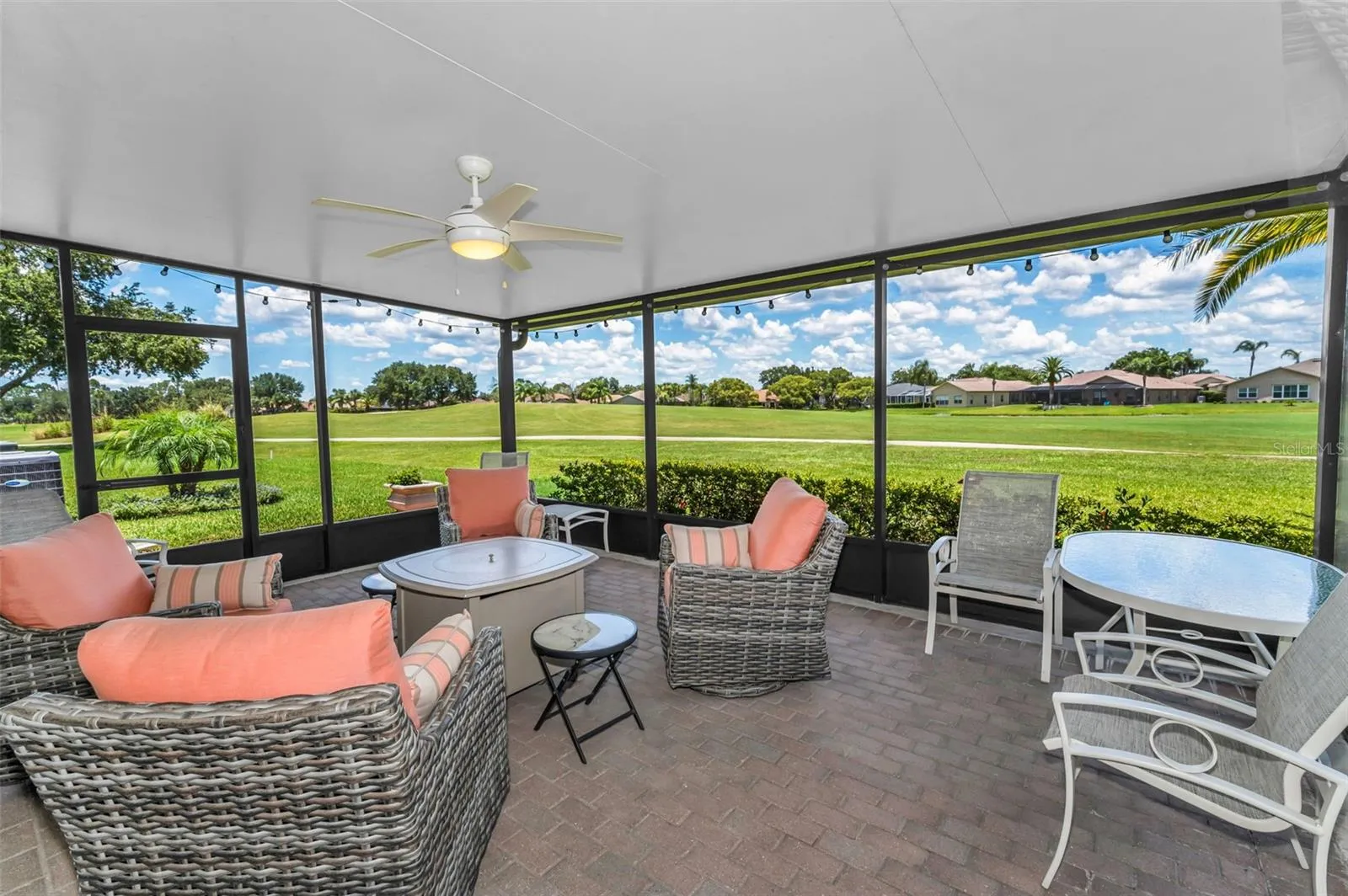Absolutely Model Perfect! Exceptional Upgrades you won’t be disappointed! Once you arrive you will notice the double door entry w/glass inserts and blinds that lead you into the foyer which has a closet. The luxury vinyl flooring flows throughout the home for easy care and soaring ceilings w/solar tubes. The Living Room has a custom tiled from floor to ceiling wall for that decorative touch which also has an electric fireplace w/remote control. The Dining Room has a designer style chandelier and plenty of room for those holiday meals. This Kitchen has soft close white shake cabinets w/crown molding, pot drawers, under & over cabinet lighting, quartz countertops w/tile backsplash, pantry cabinet w/pullout shelves, trash cabinet, GE Profile stainless steel appliances, breakfast bar w/additional cabinets, recessed lighting and a wonderful breakfast nook area w/plantation shutters. Step down into the Den/Office that has custom built in office center and two sliders hurricane rated to the lanai. The Laundry Room has stackable wash/dryer, 42″shaker cabinets w/soft close drawers, under cabinet lighting, quartz counter w/sink, tile backsplash and an additional pantry cabinet w/pullout shelves for additional storage. There is a hallway w/linen closet just outside the guest bath which has white shaker vanity w/drawers, quartz counter & tub w/shower. The Guest Bedroom is currently being used as a craft room has recessed lighting, plantation shutters and a large walk-in closet w/shelving. The Primary Bedroom has plenty of room for all your pieces plus plantation shutters and two walk in closets w/closet organizers. The Primary Bathroom has white shaker cabinets w/drawers plus a tower w/drawers, quartz counter, linen closet walk in shower w/seat & glass wall and solar tube for natural light. The Garage has sealed floor for easy clean up, solar tube, pull down staircase to attic, motorized screen door & extra refrigerator. You and your guests will enjoy sitting out on the large, screened lanai w/roof, ceiling fan, pavers and a fabulous view of the golf course! This home has premium upgrades & features including 8 hurricane rated windows, 6 solar tubes for natural light, newer hot water heater, roof 2012, a/c system, garage door motor, 5.5″ baseboard throughout. This is a must see! Heritage Springs Community offers many events & activities that your social calendar will always be full. Club House w/restaurant & lounge, performing arts center, game & card room, computer & library room, billiards room, heated pool & spa, tennis courts, pavilion w/ picnic tables & grills, bocce, shuffleboard, horseshoes, Golf course, fitness center.





































































































