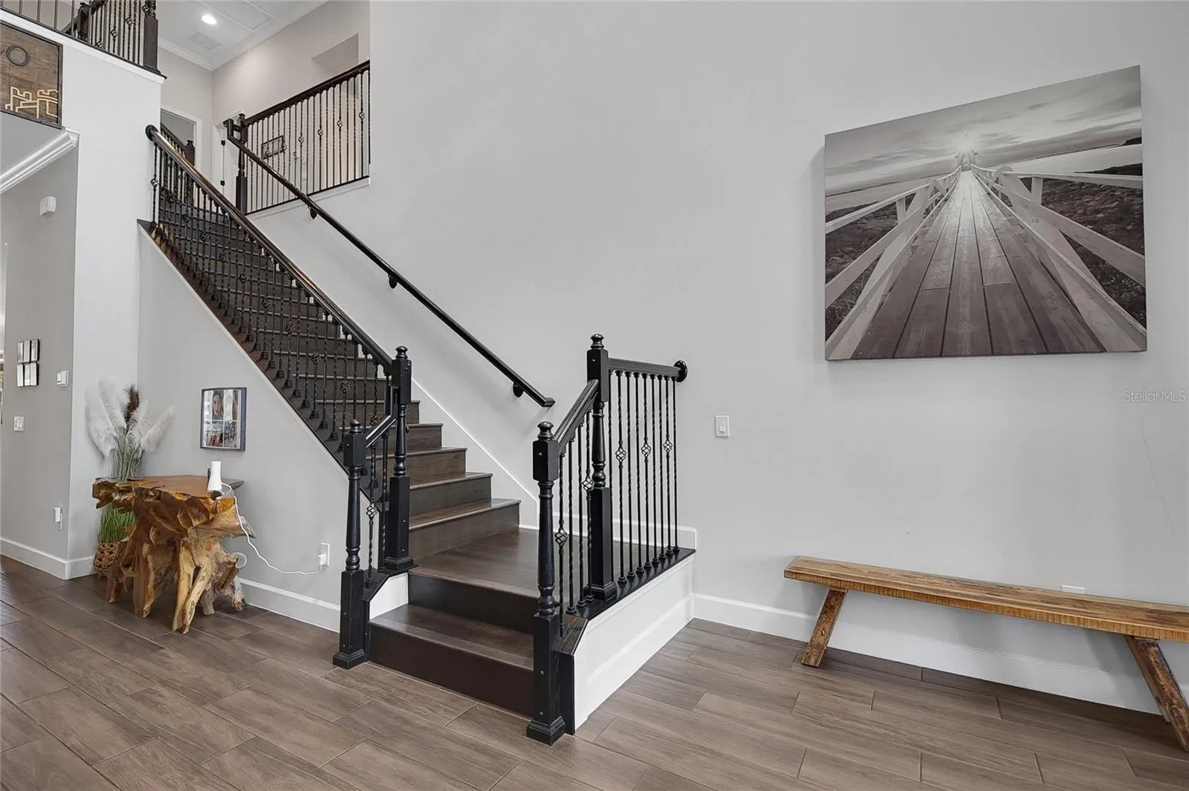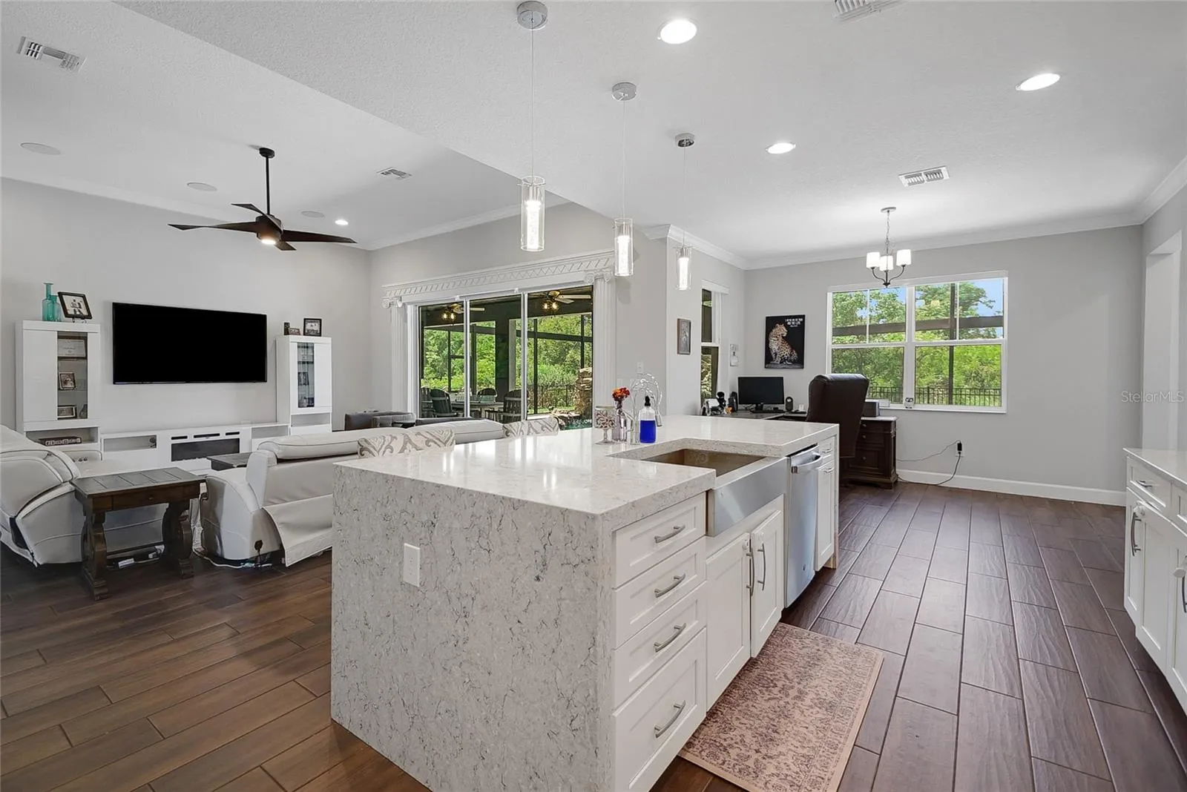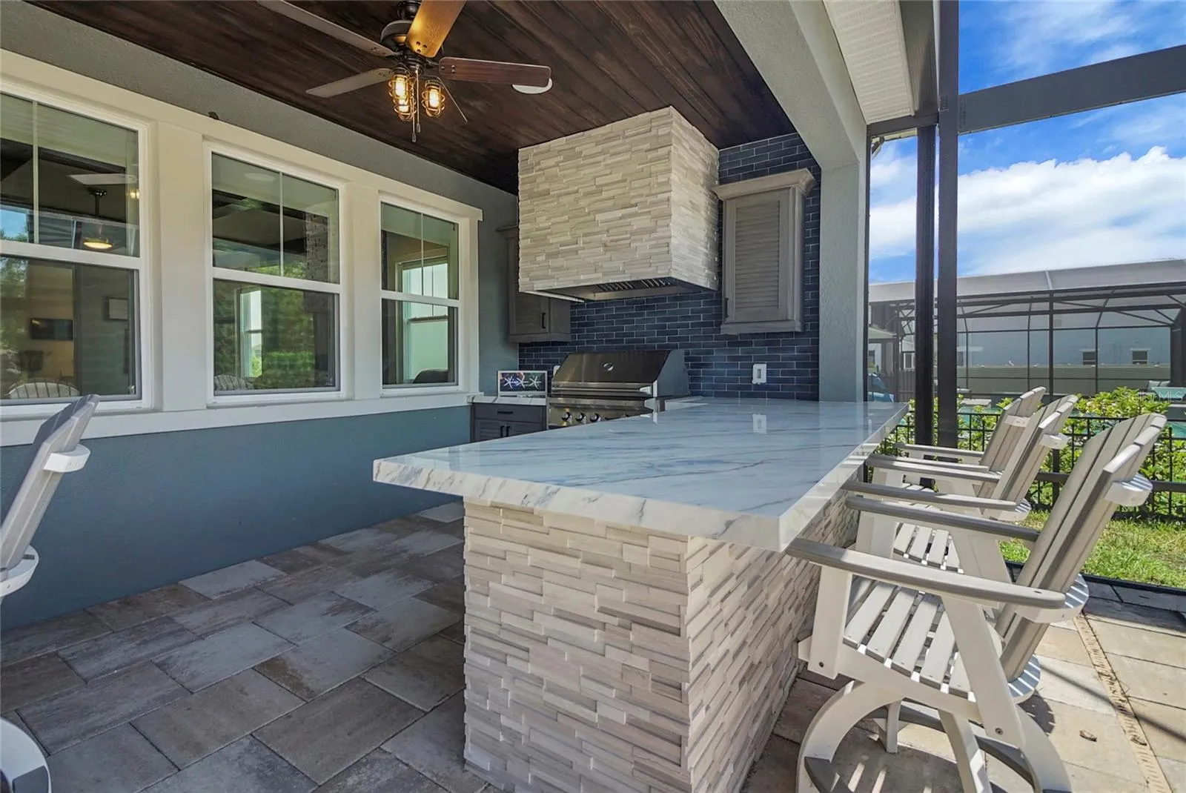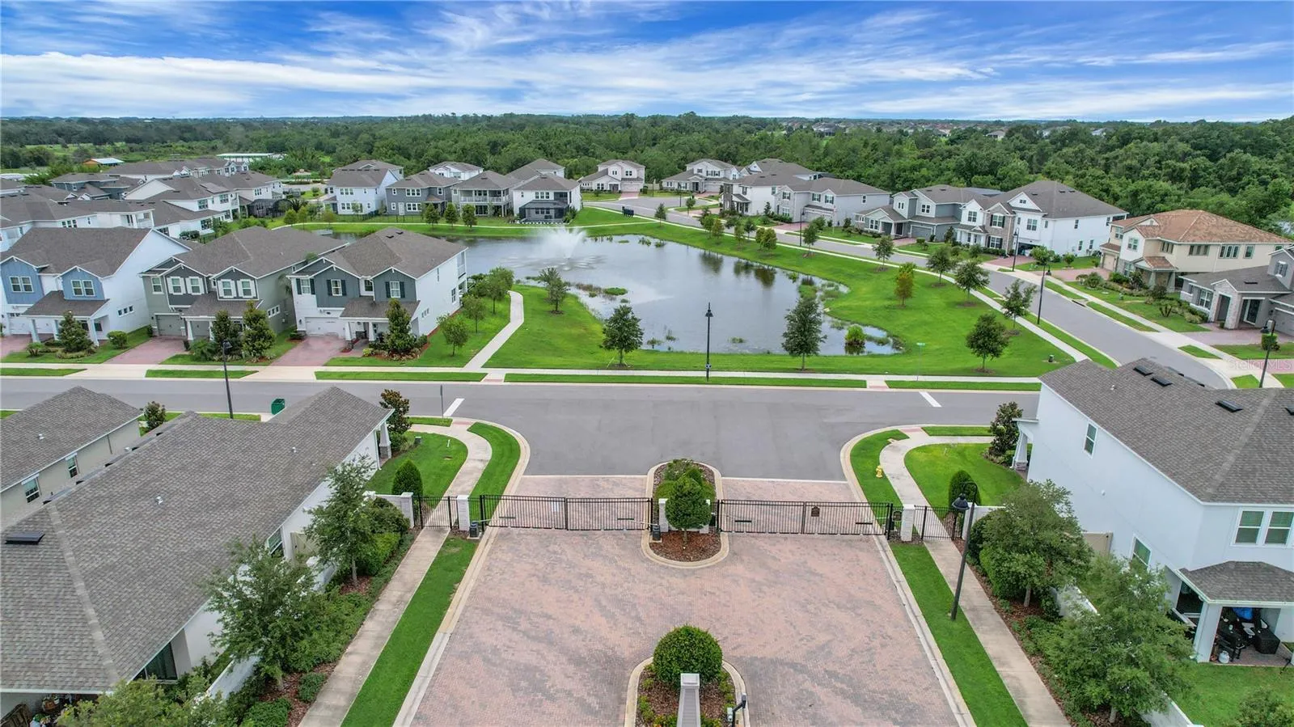Welcome to this beautifully appointed 5-bedroom, 4.5-bath home offering over 4,030 sq ft of luxurious living space, located inside the exclusive gated community of Tilden Place. The moment you walk through the front door, you’re greeted by a perfect view of the breathtaking grotto waterfall (only 1 year old) that hides your secluded spa — creating a true oasis right in your own backyard.
Inside, enjoy a spacious layout featuring gorgeous granite countertops including a huge island with a waterfall countertop and a stylish glass backsplash in the kitchen — perfect for cooking and entertaining. The garage comes equipped with an electric vehicle charger, ready for your EV. The master suite is conveniently located on the main floor, along with a second bedroom featuring its own private en suite — ideal for guests.
Upstairs, you’ll find a large bonus room perfect for an arcade, pool table, or media space, plus three additional bedrooms, all with walk-in closets. One of the upstairs bedrooms features its own private en suite, while the other two bedrooms share a full bathroom.
Step outside to your private backyard paradise: a resort-style pool with waterslide, lazy river, a full outdoor kitchen, and a pool half bathroom for convenience, all enclosed by a panoramic lanai, keeping things bug-free. Best of all, there are no rear neighbors — the home backs onto peaceful conservation land, offering extra privacy and stunning nature views.
Located just minutes from Winter Garden shops, with easy access to SR 429 and close to Disney attractions, this home offers the ultimate blend of luxury, space, and location. Whether you’re hosting guests, relaxing by the spa, or enjoying the vibrant local scene, this property has it all.
Don’t miss your chance to own this incredible home — schedule your showing today!

























































































