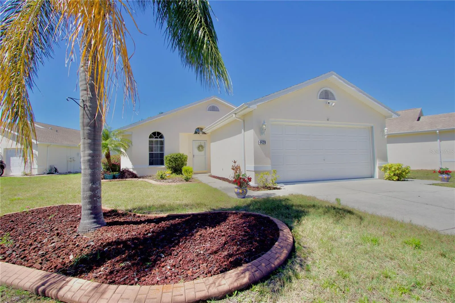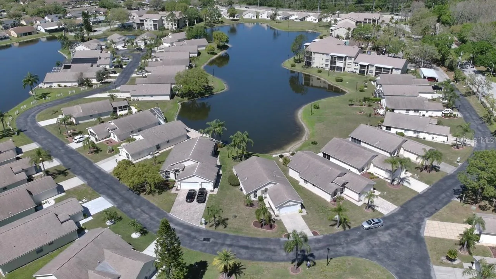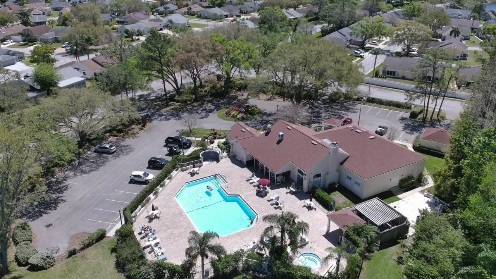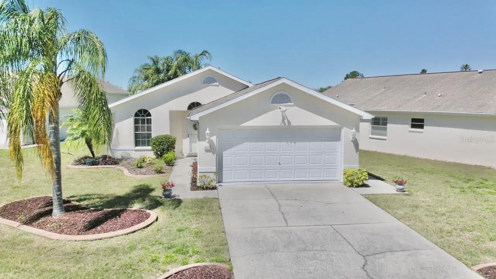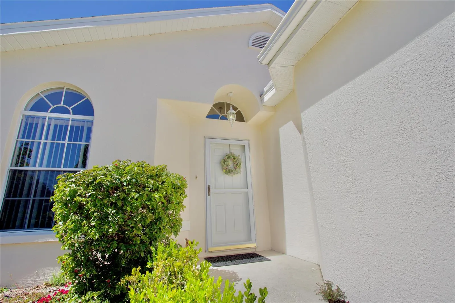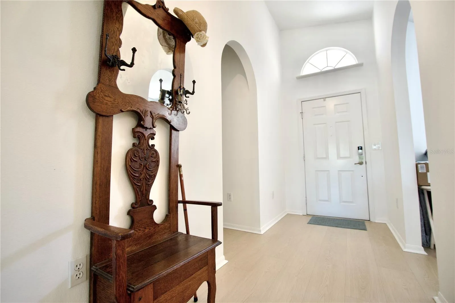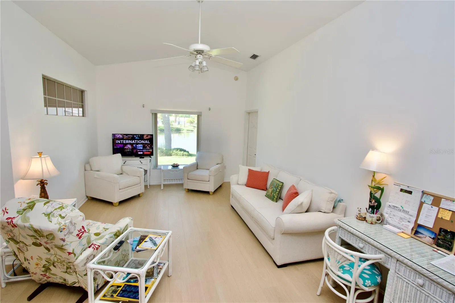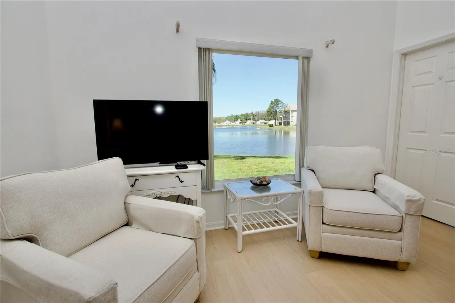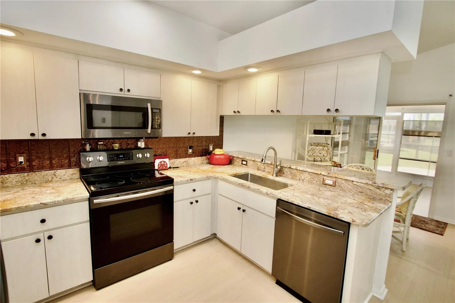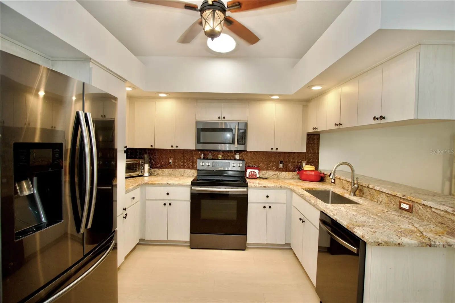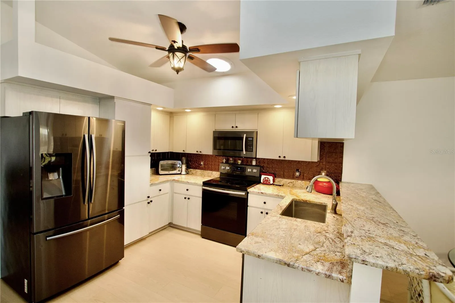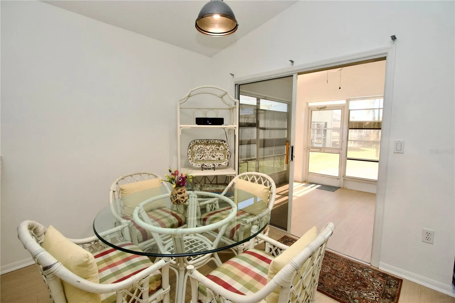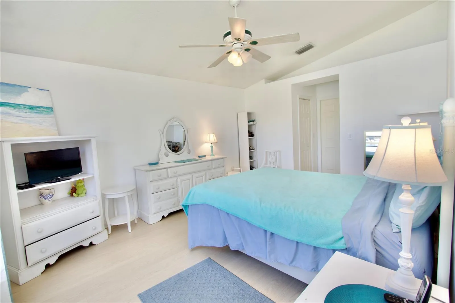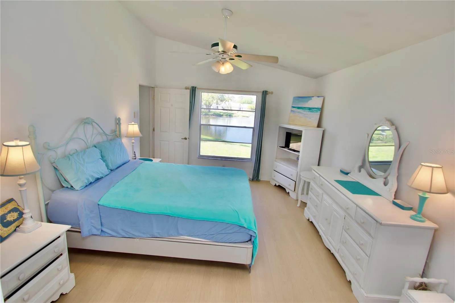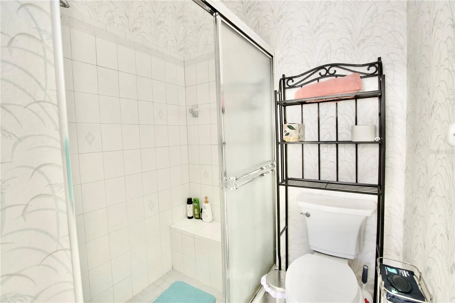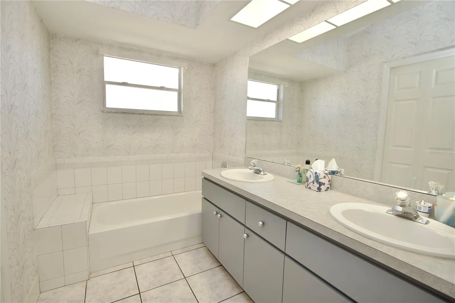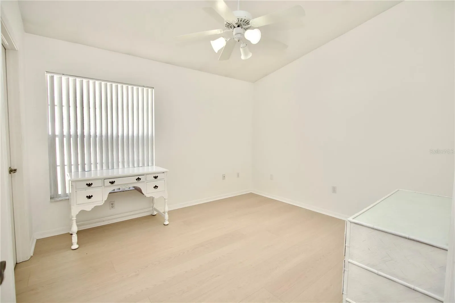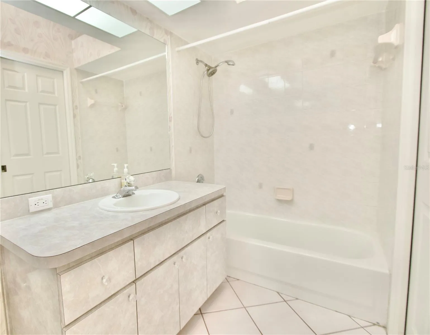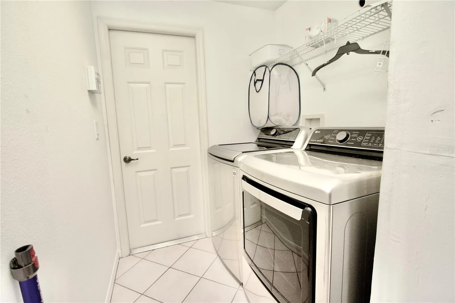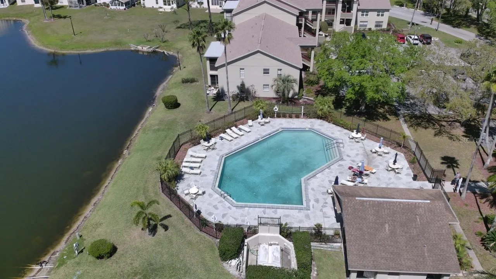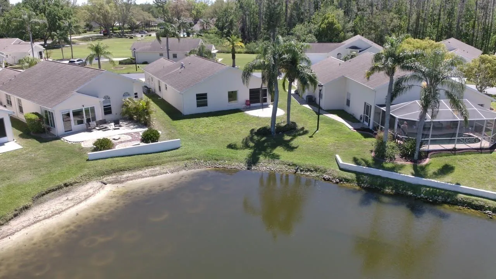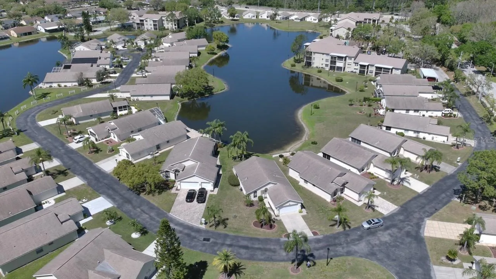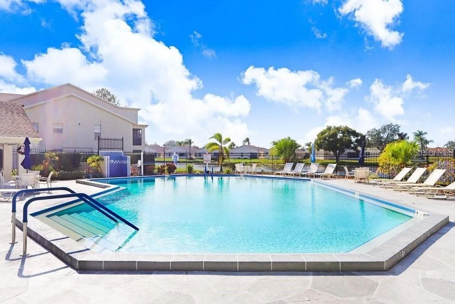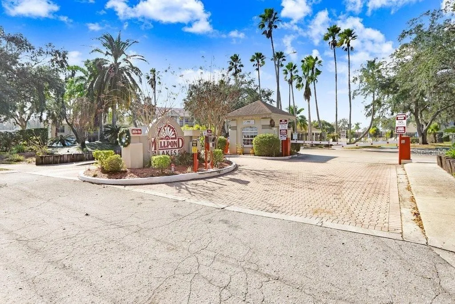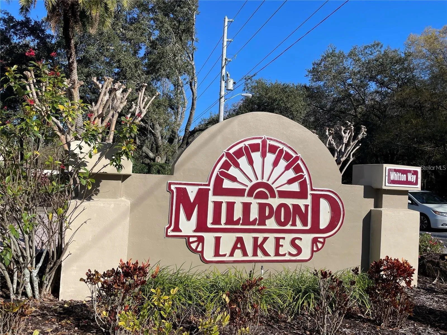ENJOY THE TRANQUIL WATER VIEW AND WILDLIFE from this well maintained home located in the gated community of Millpond Lakes. LUXURY VINLY PLANK FLOORING THROUGHOUT 2024. NEW A/C 2024. NEW HOT WATER HEATER 2024. FRESH INTERIOR PAINT 2024. Open floor plan offers lots of natural light and features architectural details including arches, volume / cathedral ceilings, plant shelves, and skylights. This 2 bedroom, 2 bath home also has a BONUS ROOM perfect for an office / study, library, den, arts & crafts, etc.. From the foyer the bonus room is to your left. To the right is the 2nd bedroom with spacious walk-in closet and adjoining bath with tub. Beyond is the open kitchen, breakfast area, and family room with a great view of the water. Beautiful GRANITE COUNTERTOPS and STAINLESS STEEL APPLIANCES accent the kitchen with a FARMER’S SINK, microwave, disposal, back splash, and dishwasher, and breakfast bar. The split bedroom plan has the primary suite off the family room. It offers an additional view of the water and has an en suite bath complete with double sinks, tub, separate shower with bench, and two closets. Inside laundry room includes HIGH END LG WASHER & DRYER less than a year old. And let’s not forget the screened Florida Room off the breakfast area and pavered patio for cookouts or simply enjoying the pond view. The 2-car garage is complete with pebble tech flooring, wash tub, automatic door opener, generous built-in cabinetry , and water softener. Enjoy a maintenance free life style plus all the amenities including 2 pools (one heater), hot tub spa, game room, exercise room, and community center in Main Clubhouse. Monthly fee inclludes cable TV, internet, trash collection, lawn maintenance, property management, and common area taxes and insurance, and private road maintenance fund. Everything you need is close by – restaurants, medical, retail stores, beautiful Florida beaches, and only a 45 minute drive to Tampa International Airport. Call for your showing today!

