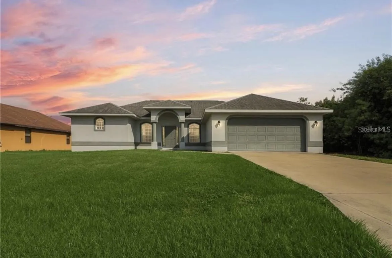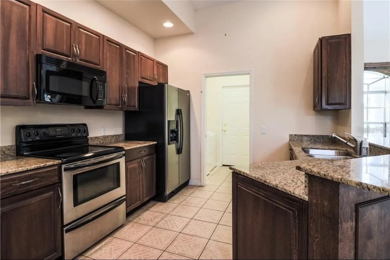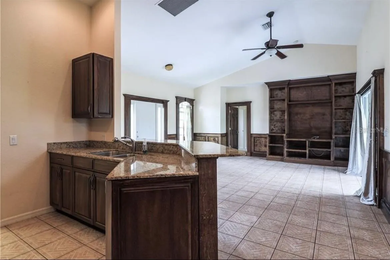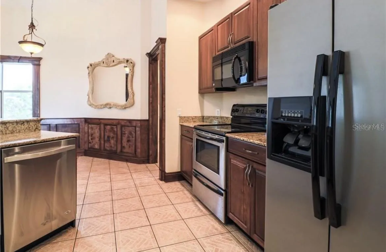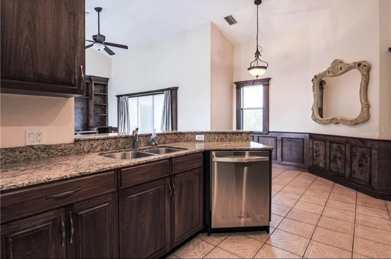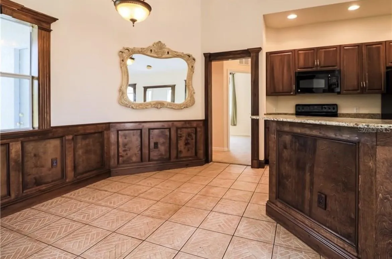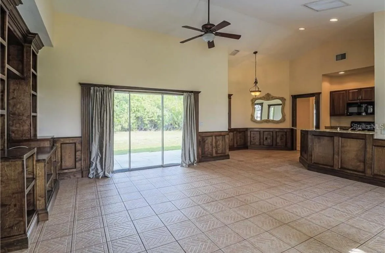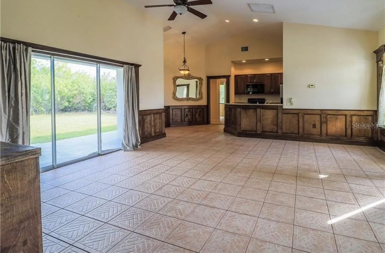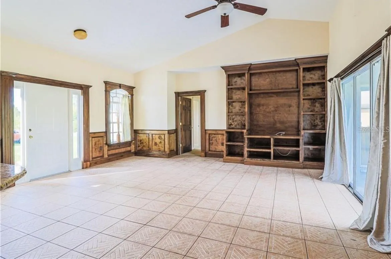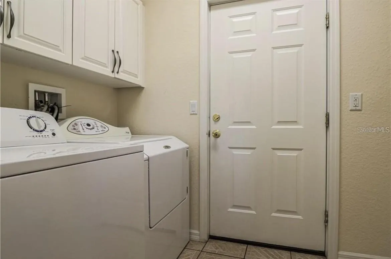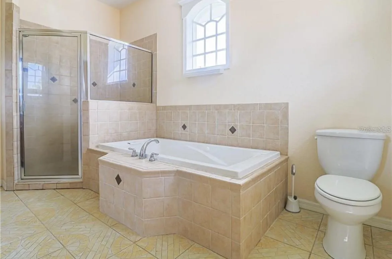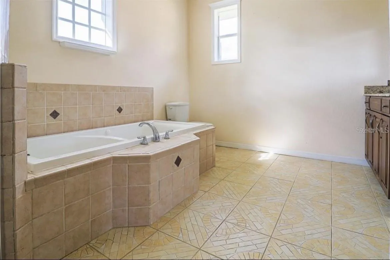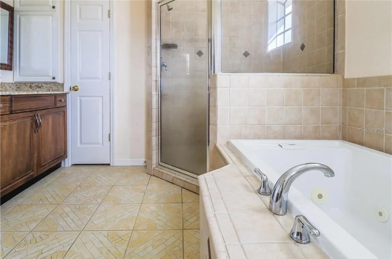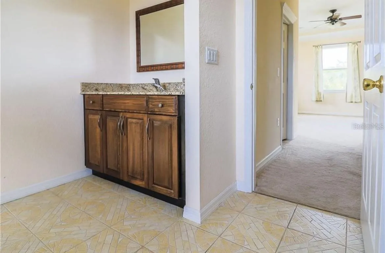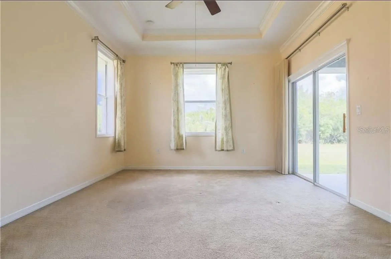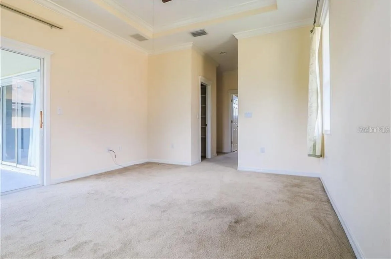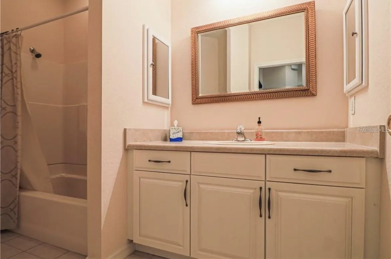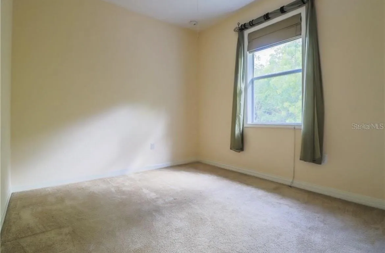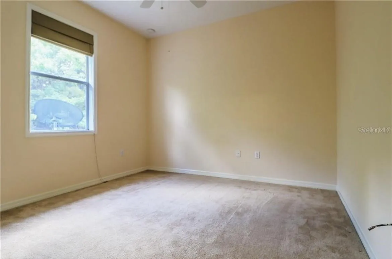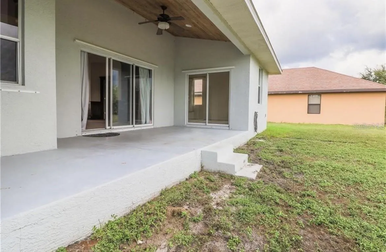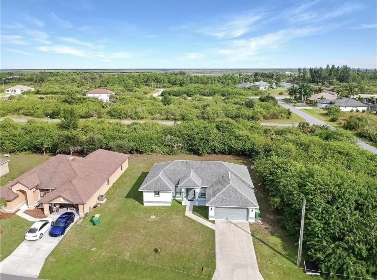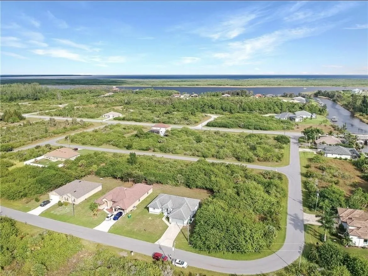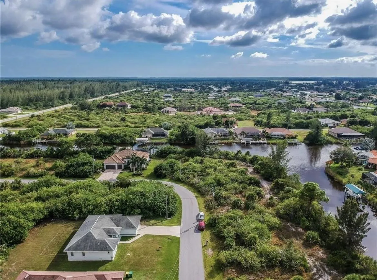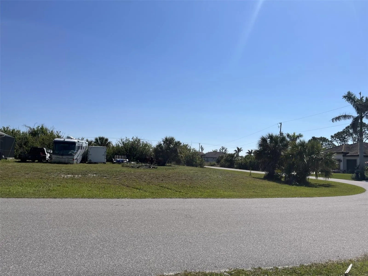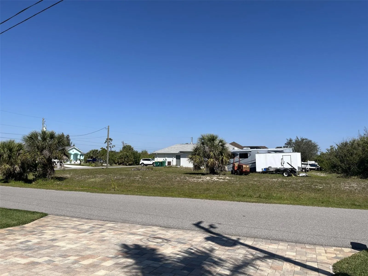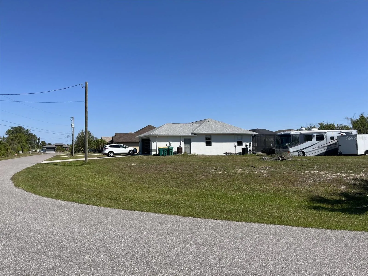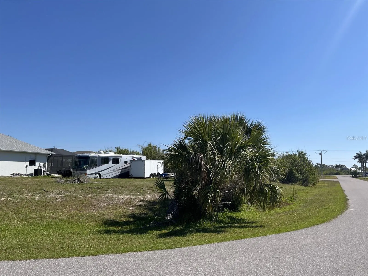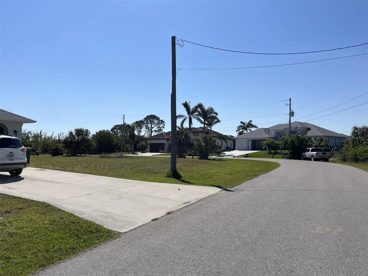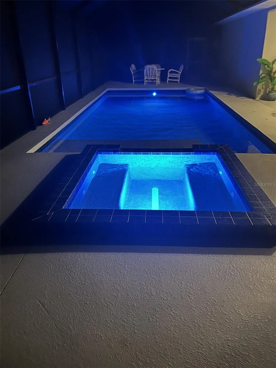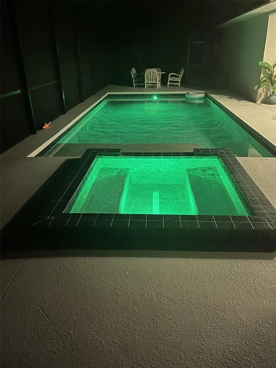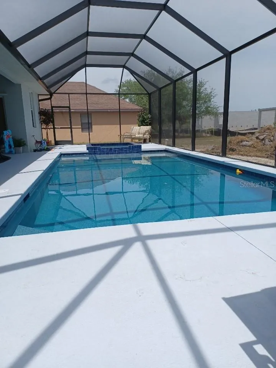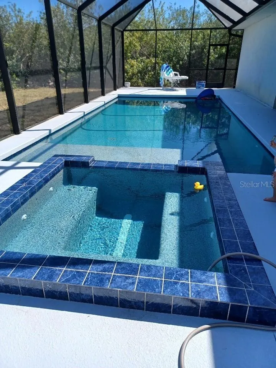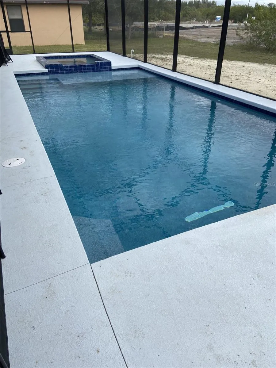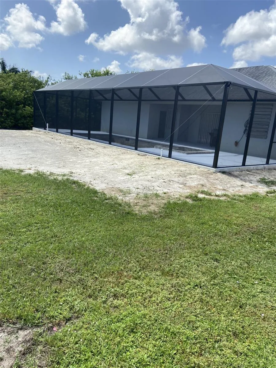10056 Lebanon Dr. is a wonderful 1621 SqFt custom built home. It is located within South Gulf which is a Deed Restricted Community in Charlotte County This home includes three bedrooms two bathrooms. One being an amazing master bedroom with large his and her sinks, a jacuzzi tub, along with a shower. The master room also has sliding glass doors looking out onto the lanai. The home was originally built in 2008. Some of the main attractions of this home came later. The 28ft long by 14 ft wide heated swimming pool attached with a 4 man jacuzzi featuring a screened in lanai was added on in 2021. The lanai screen is bug resistant and is very spacious being 20 Ft wide and 56 Ft long. Another feature that was added is the lot to the left of the house on the corner, that was originally undeveloped .The property got to upgrade to a double corner lot in 2023 along with being developed. That’s why in some earlier pictures of the property you will see how it made a huge change in 2023. By doing this the property is much more spacious and even quieter than before. Lebanon Dr. is a very quiet street that does not receive a lot of traffic which is a plus. The living room is also a special room in this house. It has a double sliding glass door looking out at the pool. The living room also has wood molding throughout. The living room, dinette, and kitchen all have porcelain tile. The kitchen has an attached laundry room connected to the garage with a walk in pantry, sink, and washer/dryer. The kitchen has a dishwasher, electric stove, microwave, fridge, and garbage disposal. If you choose not to sit in the dinette there is a wet bar that has elegant granite countertops overlooking the floor plan of the kitchen. Each room features fans and high ceilings. The master has a tray ceiling and features two walk in closet’s. All three bedrooms are carpeted including the master. The other two bedrooms are on the opposite side of the house from the master bedroom. The carpet in that area could use some help which we will give an allowance towards. The second bathroom that is used on the other end of the house with the two bedrooms also has an adjacent door to the lanai. An attached two car garage 20 Ft by 24 Ft is spacious enough to store vehicles and other outdoor necessities.

