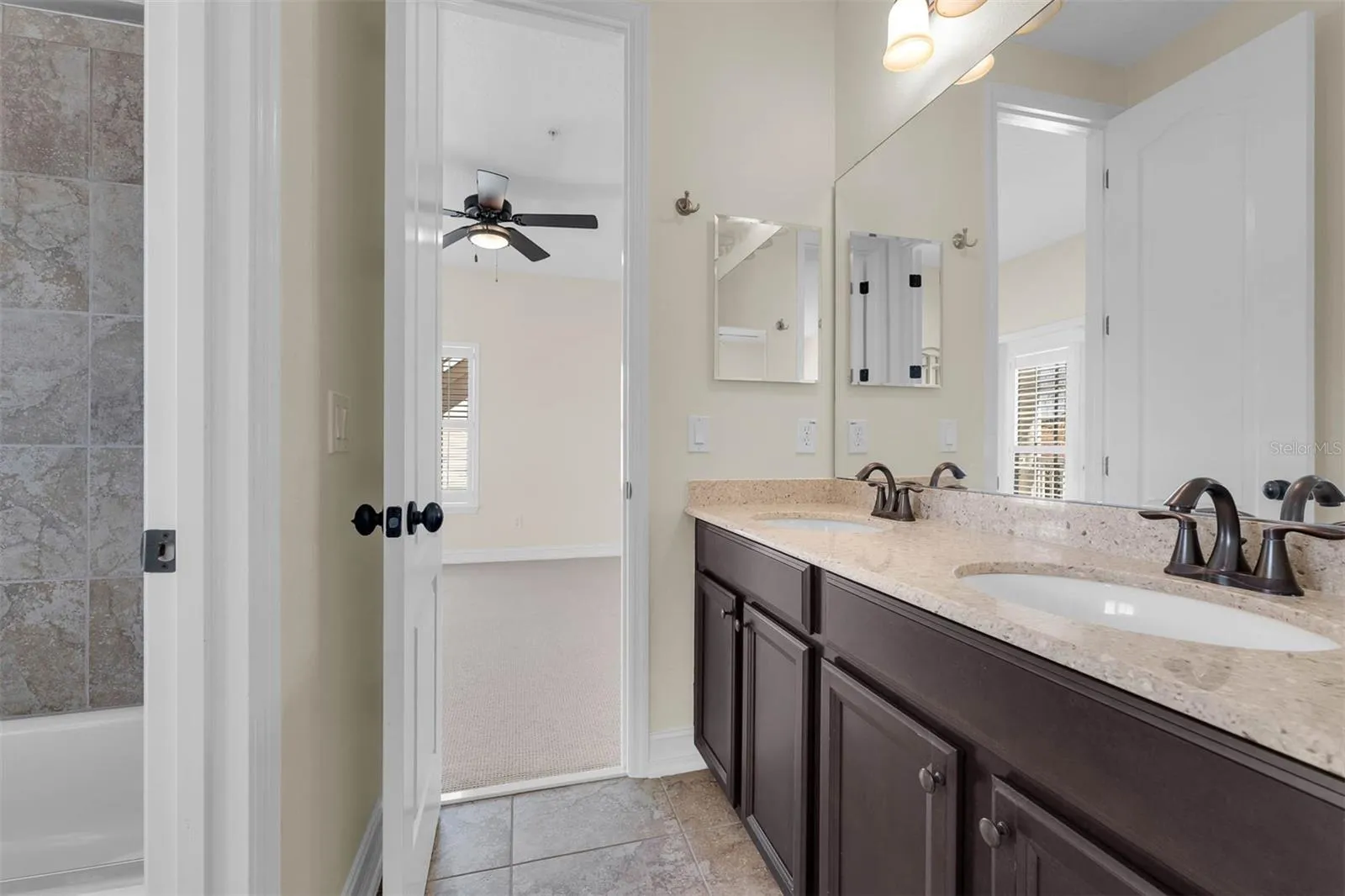Under contract-accepting backup offers. This beautifully upgraded home is located in a tranquil area of Baldwin Park just 2 blocks from one of three resident-only community pools. Finishes include hand scraped hardwood floors, new carpeting, custom closets, a built-in media center, French doors, 10ft ceilings and crown molding. Plantation shutters and 8ft doors are featured throughout the home. Well thought out floor plan combines 2794 Sq Ft with 4 bedrooms, 3.5 bathrooms, a formal dining area, a dedicated office, and 17×12 open bonus space. The spacious 19×15 master suite is separated from the secondary bedrooms and features a tray ceiling and 11×7 custom walk-in closet. Master bathroom includes a dual sink vanity, separate tub and shower with frameless glass enclosure. Perfect kitchen for entertaining with a center island that works well as a serving station for larger gatherings or a casual dining space with room for 5 barstools. Kitchen also features two pantries, New stainless steel appliances, updated Neptune Bordeaux granite countertops/backsplash, under cabinet lighting and solid wood cabinetry. French doors from the family room open to a brick paver porch with motorized screens that open up to a great space for outdoor entertaining featuring a 21×13 travertine patio, summer kitchen, shade trees, and fenced backyard with no rear neighbors. Attached 2 -car garage with new textured floors and additional hidden storage and mini-mudroom just inside the entrance to the home.Oversized parking pad easily accommodates larger cars and SUVs. New HVAC installed a year ago. Just a short walk to Winter Park High School, parks, Lake Baldwin and Cady Way bike trail. Plenty of things to do close by with Downtown Orlando, the Audubon Park Garden District, Mills/50, Milk District, Ivanhoe Village and Park Ave. all less than 15-20 minutes away.































































