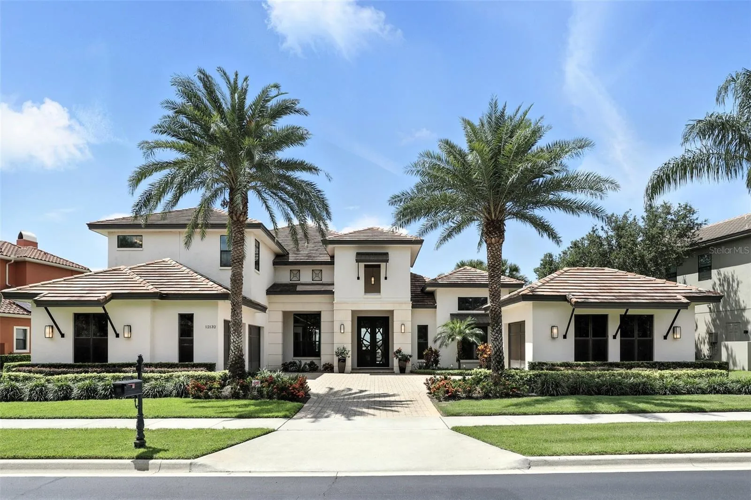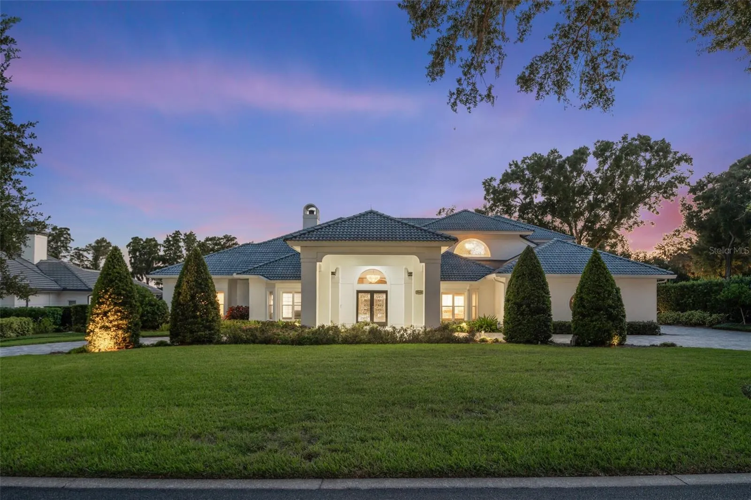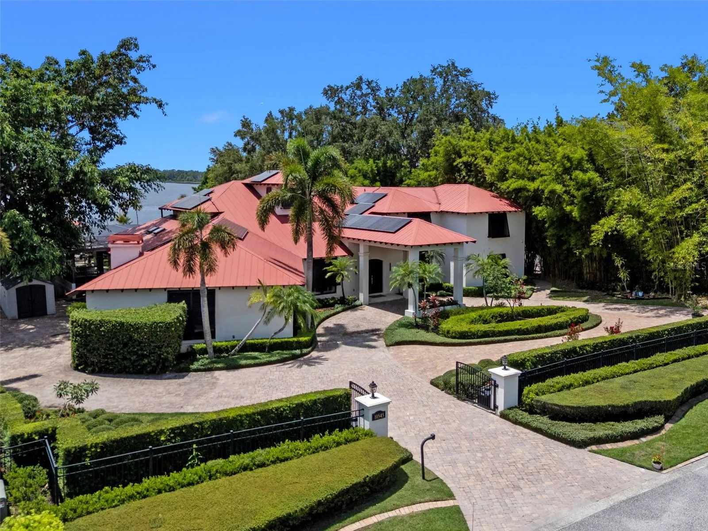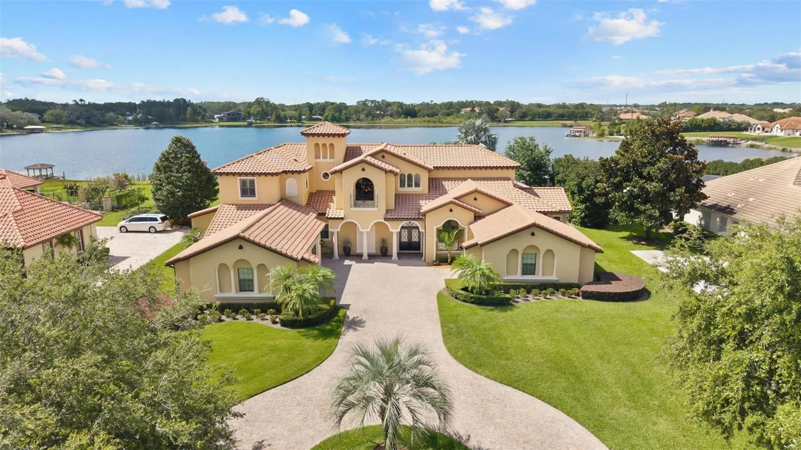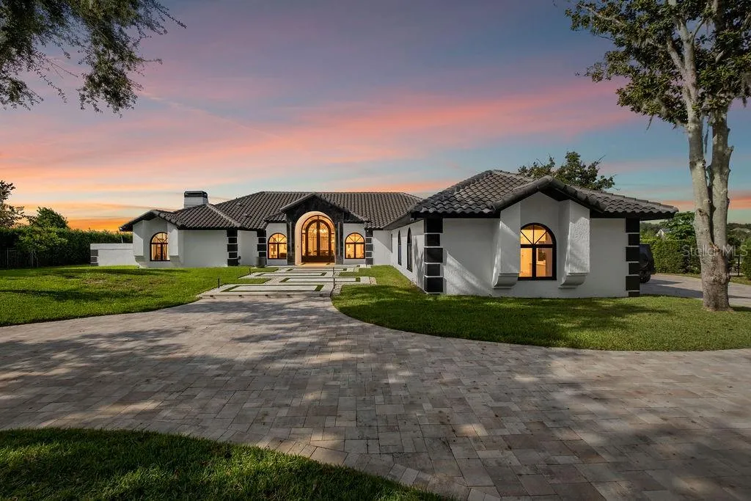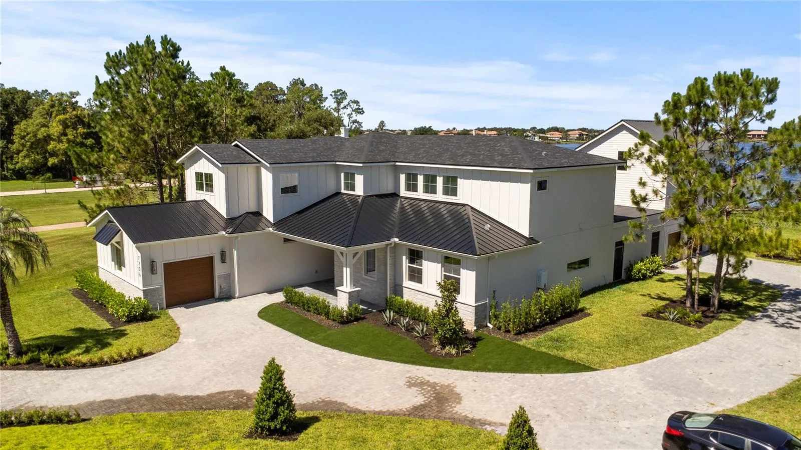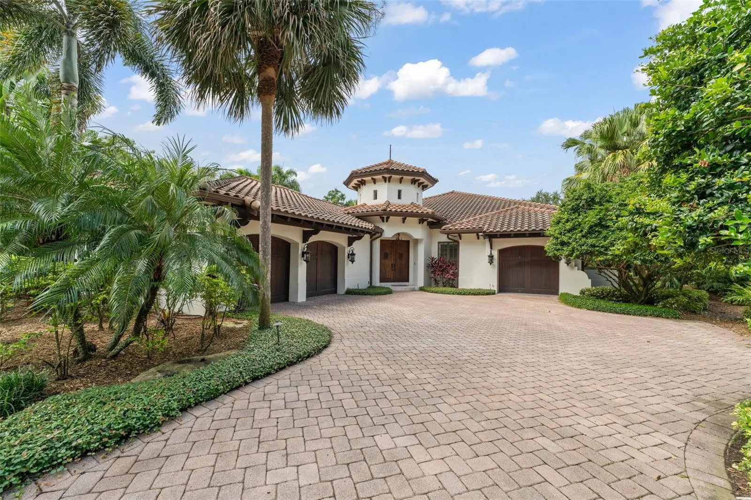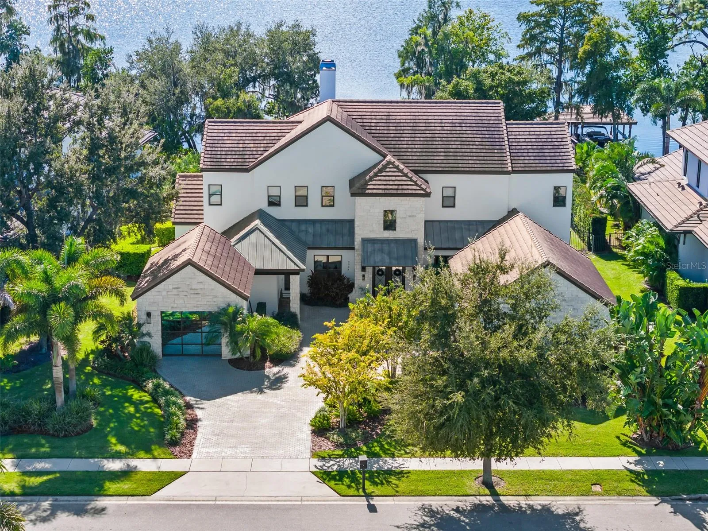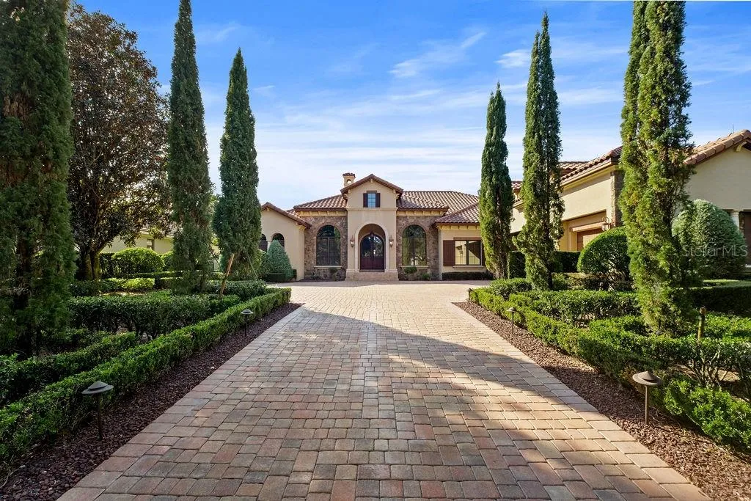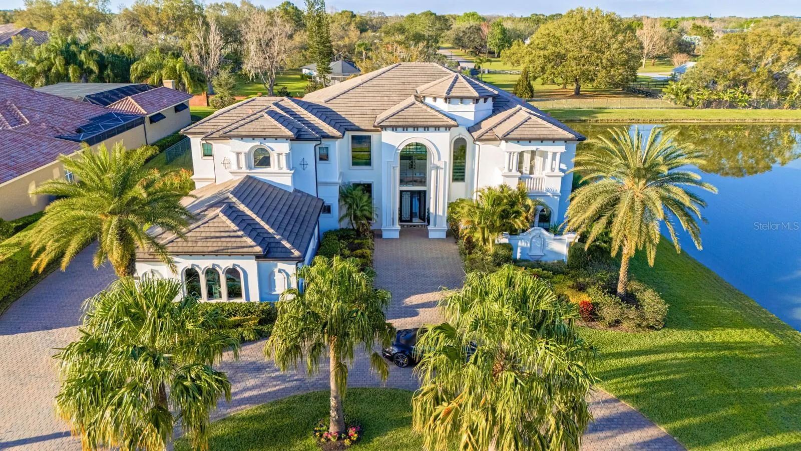[Deprecated] Creation of dynamic property OMAPI_Elementor_Widget::$base is deprecated in /home/holidaymain/public_html/wp-content/plugins/optinmonster/OMAPI/Elementor/Widget.php on line 41
[Warning] filesize(): stat failed for https://cdn.realtyfeed.com/cdn/15/MFR762507489/117e1da3cf62b521c3cbff7b4b404271.webp in /home/holidaymain/public_html/wp-content/plugins/real-estate-listing-realtyna-wpl-pro/libraries/items.php on line 702
[Warning] filesize(): stat failed for https://cdn.realtyfeed.com/cdn/15/MFR762507489/843881f9ebbc2762df5168e5b7021189.webp in /home/holidaymain/public_html/wp-content/plugins/real-estate-listing-realtyna-wpl-pro/libraries/items.php on line 702
[Warning] filesize(): stat failed for https://cdn.realtyfeed.com/cdn/15/MFR762507489/d3a5f85e4cd72e1986c61a7724a6d79d.webp in /home/holidaymain/public_html/wp-content/plugins/real-estate-listing-realtyna-wpl-pro/libraries/items.php on line 702
[Warning] filesize(): stat failed for https://cdn.realtyfeed.com/cdn/15/MFR762507489/f79cb06fac169a87f102096b797b1cb4.webp in /home/holidaymain/public_html/wp-content/plugins/real-estate-listing-realtyna-wpl-pro/libraries/items.php on line 702
[Warning] filesize(): stat failed for https://cdn.realtyfeed.com/cdn/15/MFR762507489/6a8f902172ed8b1d1c82566c81490fe6.webp in /home/holidaymain/public_html/wp-content/plugins/real-estate-listing-realtyna-wpl-pro/libraries/items.php on line 702
[Warning] filesize(): stat failed for https://cdn.realtyfeed.com/cdn/15/MFR762507489/df80771381fe47410894a83ef2ede287.webp in /home/holidaymain/public_html/wp-content/plugins/real-estate-listing-realtyna-wpl-pro/libraries/items.php on line 702
[Warning] filesize(): stat failed for https://cdn.realtyfeed.com/cdn/15/MFR762507489/7ca6275b2f20ccb989f95251cbd19291.webp in /home/holidaymain/public_html/wp-content/plugins/real-estate-listing-realtyna-wpl-pro/libraries/items.php on line 702
[Warning] filesize(): stat failed for https://cdn.realtyfeed.com/cdn/15/MFR762507489/7acf07059694a939214e70967460e499.webp in /home/holidaymain/public_html/wp-content/plugins/real-estate-listing-realtyna-wpl-pro/libraries/items.php on line 702
[Warning] filesize(): stat failed for https://cdn.realtyfeed.com/cdn/15/MFR762507489/9f35c2e41b45034db9614da13a219b55.webp in /home/holidaymain/public_html/wp-content/plugins/real-estate-listing-realtyna-wpl-pro/libraries/items.php on line 702
[Warning] filesize(): stat failed for https://cdn.realtyfeed.com/cdn/15/MFR762507489/cab3b77cdc48108d9f23f0e7d1c8e3c8.webp in /home/holidaymain/public_html/wp-content/plugins/real-estate-listing-realtyna-wpl-pro/libraries/items.php on line 702
[Warning] filesize(): stat failed for https://cdn.realtyfeed.com/cdn/15/MFR762507489/b4c7d679827c7e47507a84e39fc2c9f4.webp in /home/holidaymain/public_html/wp-content/plugins/real-estate-listing-realtyna-wpl-pro/libraries/items.php on line 702
[Warning] filesize(): stat failed for https://cdn.realtyfeed.com/cdn/15/MFR762507489/11848ea34deb9a647eded8b24c329940.webp in /home/holidaymain/public_html/wp-content/plugins/real-estate-listing-realtyna-wpl-pro/libraries/items.php on line 702
[Warning] filesize(): stat failed for https://cdn.realtyfeed.com/cdn/15/MFR762507489/babb687a3f1deacaec5bb01911b1c243.webp in /home/holidaymain/public_html/wp-content/plugins/real-estate-listing-realtyna-wpl-pro/libraries/items.php on line 702
[Warning] filesize(): stat failed for https://cdn.realtyfeed.com/cdn/15/MFR762507489/590bde018b8650ee5d063a5b9db5bae9.webp in /home/holidaymain/public_html/wp-content/plugins/real-estate-listing-realtyna-wpl-pro/libraries/items.php on line 702
[Warning] filesize(): stat failed for https://cdn.realtyfeed.com/cdn/15/MFR762507489/7c86ca21e8661c5211d820b607e684f3.webp in /home/holidaymain/public_html/wp-content/plugins/real-estate-listing-realtyna-wpl-pro/libraries/items.php on line 702
[Warning] filesize(): stat failed for https://cdn.realtyfeed.com/cdn/15/MFR762507489/81e5035052213accdd6c3d995d71a915.webp in /home/holidaymain/public_html/wp-content/plugins/real-estate-listing-realtyna-wpl-pro/libraries/items.php on line 702
[Warning] filesize(): stat failed for https://cdn.realtyfeed.com/cdn/15/MFR762507489/25085de6e9ff7af229aa80062400edb6.webp in /home/holidaymain/public_html/wp-content/plugins/real-estate-listing-realtyna-wpl-pro/libraries/items.php on line 702
[Warning] filesize(): stat failed for https://cdn.realtyfeed.com/cdn/15/MFR762507489/cb4424a594df324057630073e208a137.webp in /home/holidaymain/public_html/wp-content/plugins/real-estate-listing-realtyna-wpl-pro/libraries/items.php on line 702
[Warning] filesize(): stat failed for https://cdn.realtyfeed.com/cdn/15/MFR762507489/1e1f88fe99e8e8761cf0a04835a08f3b.webp in /home/holidaymain/public_html/wp-content/plugins/real-estate-listing-realtyna-wpl-pro/libraries/items.php on line 702
[Warning] filesize(): stat failed for https://cdn.realtyfeed.com/cdn/15/MFR762507489/806c1846fe50d36cea8c07c1894ba546.webp in /home/holidaymain/public_html/wp-content/plugins/real-estate-listing-realtyna-wpl-pro/libraries/items.php on line 702
[Warning] filesize(): stat failed for https://cdn.realtyfeed.com/cdn/15/MFR762507489/523bb5f3058317bb3755f7dbd1ca461f.webp in /home/holidaymain/public_html/wp-content/plugins/real-estate-listing-realtyna-wpl-pro/libraries/items.php on line 702
[Warning] filesize(): stat failed for https://cdn.realtyfeed.com/cdn/15/MFR762507489/c1da2fc469d2f7294b973b6c1a073ae0.webp in /home/holidaymain/public_html/wp-content/plugins/real-estate-listing-realtyna-wpl-pro/libraries/items.php on line 702
[Warning] filesize(): stat failed for https://cdn.realtyfeed.com/cdn/15/MFR762507489/824c98fbccda35173b533ac83bc99e23.webp in /home/holidaymain/public_html/wp-content/plugins/real-estate-listing-realtyna-wpl-pro/libraries/items.php on line 702
[Warning] filesize(): stat failed for https://cdn.realtyfeed.com/cdn/15/MFR762507489/85323c7868abbca8e13a6563b33dcfec.webp in /home/holidaymain/public_html/wp-content/plugins/real-estate-listing-realtyna-wpl-pro/libraries/items.php on line 702
[Warning] filesize(): stat failed for https://cdn.realtyfeed.com/cdn/15/MFR762507489/b04192ac8e7927a1e2b116bf802ebb71.webp in /home/holidaymain/public_html/wp-content/plugins/real-estate-listing-realtyna-wpl-pro/libraries/items.php on line 702
[Warning] filesize(): stat failed for https://cdn.realtyfeed.com/cdn/15/MFR762507489/ee9c6cc481965af50d902abf77292585.webp in /home/holidaymain/public_html/wp-content/plugins/real-estate-listing-realtyna-wpl-pro/libraries/items.php on line 702
[Warning] filesize(): stat failed for https://cdn.realtyfeed.com/cdn/15/MFR762507489/082f4ab6d80e62985ed691d2a2bb6cf7.webp in /home/holidaymain/public_html/wp-content/plugins/real-estate-listing-realtyna-wpl-pro/libraries/items.php on line 702
[Warning] filesize(): stat failed for https://cdn.realtyfeed.com/cdn/15/MFR762507489/8a21d83ba95541f3b9ffb2cd5a63834e.webp in /home/holidaymain/public_html/wp-content/plugins/real-estate-listing-realtyna-wpl-pro/libraries/items.php on line 702
[Warning] filesize(): stat failed for https://cdn.realtyfeed.com/cdn/15/MFR762507489/a29db97cbd09d6ab88419c6937663e9f.webp in /home/holidaymain/public_html/wp-content/plugins/real-estate-listing-realtyna-wpl-pro/libraries/items.php on line 702
[Warning] filesize(): stat failed for https://cdn.realtyfeed.com/cdn/15/MFR762507489/90f307adb3600116179cb36df7783889.webp in /home/holidaymain/public_html/wp-content/plugins/real-estate-listing-realtyna-wpl-pro/libraries/items.php on line 702
[Warning] filesize(): stat failed for https://cdn.realtyfeed.com/cdn/15/MFR762507489/1e730d050d0cddf6f53c64e745c43fe0.webp in /home/holidaymain/public_html/wp-content/plugins/real-estate-listing-realtyna-wpl-pro/libraries/items.php on line 702
[Warning] filesize(): stat failed for https://cdn.realtyfeed.com/cdn/15/MFR762507489/6515216acdec657e282b0b74d17f8df7.webp in /home/holidaymain/public_html/wp-content/plugins/real-estate-listing-realtyna-wpl-pro/libraries/items.php on line 702
[Warning] filesize(): stat failed for https://cdn.realtyfeed.com/cdn/15/MFR762507489/9ccdb4cb2ab24baaff3e712368373a35.webp in /home/holidaymain/public_html/wp-content/plugins/real-estate-listing-realtyna-wpl-pro/libraries/items.php on line 702
[Warning] filesize(): stat failed for https://cdn.realtyfeed.com/cdn/15/MFR762507489/7a8bc3656b0dcaa1e1b15362145b21e4.webp in /home/holidaymain/public_html/wp-content/plugins/real-estate-listing-realtyna-wpl-pro/libraries/items.php on line 702
[Warning] filesize(): stat failed for https://cdn.realtyfeed.com/cdn/15/MFR762507489/02a1898df7738b9716f86b8fd75da980.webp in /home/holidaymain/public_html/wp-content/plugins/real-estate-listing-realtyna-wpl-pro/libraries/items.php on line 702
[Warning] filesize(): stat failed for https://cdn.realtyfeed.com/cdn/15/MFR762507489/90167e6d4a61757b1025364cb014a65f.webp in /home/holidaymain/public_html/wp-content/plugins/real-estate-listing-realtyna-wpl-pro/libraries/items.php on line 702
[Warning] filesize(): stat failed for https://cdn.realtyfeed.com/cdn/15/MFR762507489/3fd20290dfcb2ca7dcf2aeac79eef932.webp in /home/holidaymain/public_html/wp-content/plugins/real-estate-listing-realtyna-wpl-pro/libraries/items.php on line 702
[Warning] filesize(): stat failed for https://cdn.realtyfeed.com/cdn/15/MFR762507489/938821f1ba9a6878c3d4b2b528f10dbc.webp in /home/holidaymain/public_html/wp-content/plugins/real-estate-listing-realtyna-wpl-pro/libraries/items.php on line 702
[Warning] filesize(): stat failed for https://cdn.realtyfeed.com/cdn/15/MFR762507489/817687825c1a742aa6dcae3a3e3fe14f.webp in /home/holidaymain/public_html/wp-content/plugins/real-estate-listing-realtyna-wpl-pro/libraries/items.php on line 702
[Warning] filesize(): stat failed for https://cdn.realtyfeed.com/cdn/15/MFR762507489/ad5e6f0b05c85f8a3ac970a23726963a.webp in /home/holidaymain/public_html/wp-content/plugins/real-estate-listing-realtyna-wpl-pro/libraries/items.php on line 702
[Warning] filesize(): stat failed for https://cdn.realtyfeed.com/cdn/15/MFR762507489/7e99d17f01c1300669e4db2d34b96ab1.webp in /home/holidaymain/public_html/wp-content/plugins/real-estate-listing-realtyna-wpl-pro/libraries/items.php on line 702
[Warning] filesize(): stat failed for https://cdn.realtyfeed.com/cdn/15/MFR762507489/252e0e7a984fd471b3dc75482e1c7535.webp in /home/holidaymain/public_html/wp-content/plugins/real-estate-listing-realtyna-wpl-pro/libraries/items.php on line 702
[Warning] filesize(): stat failed for https://cdn.realtyfeed.com/cdn/15/MFR762507489/c7513f8af3164df616b9d25e51ccade3.webp in /home/holidaymain/public_html/wp-content/plugins/real-estate-listing-realtyna-wpl-pro/libraries/items.php on line 702
[Warning] filesize(): stat failed for https://cdn.realtyfeed.com/cdn/15/MFR762507489/73c5e933bed14b6523da2ed63614a168.webp in /home/holidaymain/public_html/wp-content/plugins/real-estate-listing-realtyna-wpl-pro/libraries/items.php on line 702
[Warning] filesize(): stat failed for https://cdn.realtyfeed.com/cdn/15/MFR762507489/d08ad5f3c18022f8b8d790c0bf1d2c68.webp in /home/holidaymain/public_html/wp-content/plugins/real-estate-listing-realtyna-wpl-pro/libraries/items.php on line 702
[Warning] filesize(): stat failed for https://cdn.realtyfeed.com/cdn/15/MFR762507489/aa2721bee4c7ff1d557f46a1518b1af3.webp in /home/holidaymain/public_html/wp-content/plugins/real-estate-listing-realtyna-wpl-pro/libraries/items.php on line 702
[Warning] filesize(): stat failed for https://cdn.realtyfeed.com/cdn/15/MFR762507489/46d2a972474a8399b51f623cf4c59229.webp in /home/holidaymain/public_html/wp-content/plugins/real-estate-listing-realtyna-wpl-pro/libraries/items.php on line 702
[Warning] filesize(): stat failed for https://cdn.realtyfeed.com/cdn/15/MFR762507489/233d07a5de3fe836d8f5abde33eab882.webp in /home/holidaymain/public_html/wp-content/plugins/real-estate-listing-realtyna-wpl-pro/libraries/items.php on line 702
[Warning] filesize(): stat failed for https://cdn.realtyfeed.com/cdn/15/MFR762507489/bd8f14930ac16c58ea281b69eecaa3b1.webp in /home/holidaymain/public_html/wp-content/plugins/real-estate-listing-realtyna-wpl-pro/libraries/items.php on line 702
[Warning] filesize(): stat failed for https://cdn.realtyfeed.com/cdn/15/MFR762507489/ea026180713bd6f977e49588f0eb57c3.webp in /home/holidaymain/public_html/wp-content/plugins/real-estate-listing-realtyna-wpl-pro/libraries/items.php on line 702
[Warning] filesize(): stat failed for https://cdn.realtyfeed.com/cdn/15/MFR762507489/41d0d7171c165a23fc5507c7f1c4a27a.webp in /home/holidaymain/public_html/wp-content/plugins/real-estate-listing-realtyna-wpl-pro/libraries/items.php on line 702
[Warning] filesize(): stat failed for https://cdn.realtyfeed.com/cdn/15/MFR762507489/e26f76a7c590f65e151ab3092c38131b.webp in /home/holidaymain/public_html/wp-content/plugins/real-estate-listing-realtyna-wpl-pro/libraries/items.php on line 702
[Warning] filesize(): stat failed for https://cdn.realtyfeed.com/cdn/15/MFR762507489/6600fec9c5aafa8eb02f3e506d3b0a1d.webp in /home/holidaymain/public_html/wp-content/plugins/real-estate-listing-realtyna-wpl-pro/libraries/items.php on line 702
[Warning] filesize(): stat failed for https://cdn.realtyfeed.com/cdn/15/MFR762507489/052ee0ae1320b1da282846db7b15a0be.webp in /home/holidaymain/public_html/wp-content/plugins/real-estate-listing-realtyna-wpl-pro/libraries/items.php on line 702
[Warning] filesize(): stat failed for https://cdn.realtyfeed.com/cdn/15/MFR762507489/2a79034c03bcef03e89d386a2fc307bd.webp in /home/holidaymain/public_html/wp-content/plugins/real-estate-listing-realtyna-wpl-pro/libraries/items.php on line 702
[Warning] filesize(): stat failed for https://cdn.realtyfeed.com/cdn/15/MFR762507489/5953f7516ba806d74eff13b74ff023c1.webp in /home/holidaymain/public_html/wp-content/plugins/real-estate-listing-realtyna-wpl-pro/libraries/items.php on line 702
[Warning] filesize(): stat failed for https://cdn.realtyfeed.com/cdn/15/MFR762507489/4a1a2a37f3a1cdb4f41314a437648825.webp in /home/holidaymain/public_html/wp-content/plugins/real-estate-listing-realtyna-wpl-pro/libraries/items.php on line 702
[Warning] filesize(): stat failed for https://cdn.realtyfeed.com/cdn/15/MFR762507489/a3b240667552c716f95244d3308392b7.webp in /home/holidaymain/public_html/wp-content/plugins/real-estate-listing-realtyna-wpl-pro/libraries/items.php on line 702
[Warning] filesize(): stat failed for https://cdn.realtyfeed.com/cdn/15/MFR762507489/72f71c1174e78d34f6c06b33421f860f.webp in /home/holidaymain/public_html/wp-content/plugins/real-estate-listing-realtyna-wpl-pro/libraries/items.php on line 702
[Warning] filesize(): stat failed for https://cdn.realtyfeed.com/cdn/15/MFR762507489/dd60909ba0173c658497d8d747843468.webp in /home/holidaymain/public_html/wp-content/plugins/real-estate-listing-realtyna-wpl-pro/libraries/items.php on line 702
[Warning] filesize(): stat failed for https://cdn.realtyfeed.com/cdn/15/MFR762507489/dbafcff0784393c7d39f33a8ea3d6189.webp in /home/holidaymain/public_html/wp-content/plugins/real-estate-listing-realtyna-wpl-pro/libraries/items.php on line 702
[Warning] filesize(): stat failed for https://cdn.realtyfeed.com/cdn/15/MFR762507489/f02672a03cfd5f4d664ad6ee0c4839a2.webp in /home/holidaymain/public_html/wp-content/plugins/real-estate-listing-realtyna-wpl-pro/libraries/items.php on line 702
[Warning] filesize(): stat failed for https://cdn.realtyfeed.com/cdn/15/MFR762507489/a578e3277a85410c158495307f23ec14.webp in /home/holidaymain/public_html/wp-content/plugins/real-estate-listing-realtyna-wpl-pro/libraries/items.php on line 702
[Warning] filesize(): stat failed for https://cdn.realtyfeed.com/cdn/15/MFR762507489/940ee0cbd414c110a6070c29c0c4850c.webp in /home/holidaymain/public_html/wp-content/plugins/real-estate-listing-realtyna-wpl-pro/libraries/items.php on line 702
[Warning] filesize(): stat failed for https://cdn.realtyfeed.com/cdn/15/MFR762507489/3045c199a5f64c0cf05387c43c5555a8.webp in /home/holidaymain/public_html/wp-content/plugins/real-estate-listing-realtyna-wpl-pro/libraries/items.php on line 702
[Warning] filesize(): stat failed for https://cdn.realtyfeed.com/cdn/15/MFR762507489/2371c26f4132de5f167244a85ae03809.webp in /home/holidaymain/public_html/wp-content/plugins/real-estate-listing-realtyna-wpl-pro/libraries/items.php on line 702
[Warning] filesize(): stat failed for https://cdn.realtyfeed.com/cdn/15/MFR762507489/5d7a8b98e49b9ce3a9c6c5cb59f4194f.webp in /home/holidaymain/public_html/wp-content/plugins/real-estate-listing-realtyna-wpl-pro/libraries/items.php on line 702
[Warning] filesize(): stat failed for https://cdn.realtyfeed.com/cdn/15/MFR762507489/bc1dd0f77afa8ef2df94da0cf939a328.webp in /home/holidaymain/public_html/wp-content/plugins/real-estate-listing-realtyna-wpl-pro/libraries/items.php on line 702
[Warning] filesize(): stat failed for https://cdn.realtyfeed.com/cdn/15/MFR762507489/3202e61b93d4af55fb6e381b209a5691.webp in /home/holidaymain/public_html/wp-content/plugins/real-estate-listing-realtyna-wpl-pro/libraries/items.php on line 702
[Warning] filesize(): stat failed for https://cdn.realtyfeed.com/cdn/15/MFR762507489/81a0737800a797dbbaa56cb1060d530e.webp in /home/holidaymain/public_html/wp-content/plugins/real-estate-listing-realtyna-wpl-pro/libraries/items.php on line 702
[Warning] filesize(): stat failed for https://cdn.realtyfeed.com/cdn/15/MFR762507489/8260b9bdb1eceba0ba703f2b25058e34.webp in /home/holidaymain/public_html/wp-content/plugins/real-estate-listing-realtyna-wpl-pro/libraries/items.php on line 702
[Warning] filesize(): stat failed for https://cdn.realtyfeed.com/cdn/15/MFR762507489/5f20196e113edeecf92f0a43af8ed5e8.webp in /home/holidaymain/public_html/wp-content/plugins/real-estate-listing-realtyna-wpl-pro/libraries/items.php on line 702
[Warning] filesize(): stat failed for https://cdn.realtyfeed.com/cdn/15/MFR762507489/1284ec493fdeffb93107fdca4669676f.webp in /home/holidaymain/public_html/wp-content/plugins/real-estate-listing-realtyna-wpl-pro/libraries/items.php on line 702
[Warning] filesize(): stat failed for https://cdn.realtyfeed.com/cdn/15/MFR762507489/508795bc2715bd3ac62d8f8badef4deb.webp in /home/holidaymain/public_html/wp-content/plugins/real-estate-listing-realtyna-wpl-pro/libraries/items.php on line 702
[Warning] filesize(): stat failed for https://cdn.realtyfeed.com/cdn/15/MFR762507489/3730ad006c1648237014cd7998899d43.webp in /home/holidaymain/public_html/wp-content/plugins/real-estate-listing-realtyna-wpl-pro/libraries/items.php on line 702
[Warning] filesize(): stat failed for https://cdn.realtyfeed.com/cdn/15/MFR762507489/374ab10556155877dbd72ded27cba1f5.webp in /home/holidaymain/public_html/wp-content/plugins/real-estate-listing-realtyna-wpl-pro/libraries/items.php on line 702
[Warning] filesize(): stat failed for https://cdn.realtyfeed.com/cdn/15/MFR762507489/cec1c2708dcd9f89e9a999173fbe17e2.webp in /home/holidaymain/public_html/wp-content/plugins/real-estate-listing-realtyna-wpl-pro/libraries/items.php on line 702
[Warning] filesize(): stat failed for https://cdn.realtyfeed.com/cdn/15/MFR762507489/f7ea05fa941ebce2b830b3d123522327.webp in /home/holidaymain/public_html/wp-content/plugins/real-estate-listing-realtyna-wpl-pro/libraries/items.php on line 702
[Warning] filesize(): stat failed for https://cdn.realtyfeed.com/cdn/15/MFR762507489/5d173b1f3cb7ad662067cebc911ea604.webp in /home/holidaymain/public_html/wp-content/plugins/real-estate-listing-realtyna-wpl-pro/libraries/items.php on line 702
[Warning] filesize(): stat failed for https://cdn.realtyfeed.com/cdn/15/MFR762507489/8e49dcb73b5b92d611e7e4129014c595.webp in /home/holidaymain/public_html/wp-content/plugins/real-estate-listing-realtyna-wpl-pro/libraries/items.php on line 702
[Warning] filesize(): stat failed for https://cdn.realtyfeed.com/cdn/15/MFR762507489/bbdfac48f6227087f47005c6b90484c5.webp in /home/holidaymain/public_html/wp-content/plugins/real-estate-listing-realtyna-wpl-pro/libraries/items.php on line 702
[Warning] filesize(): stat failed for https://cdn.realtyfeed.com/cdn/15/MFR762507489/7aae104f25f315e8a9e4c4373a4318b6.webp in /home/holidaymain/public_html/wp-content/plugins/real-estate-listing-realtyna-wpl-pro/libraries/items.php on line 702
[Warning] filesize(): stat failed for https://cdn.realtyfeed.com/cdn/15/MFR762507489/30080101376a7260c479b350f8ff667f.webp in /home/holidaymain/public_html/wp-content/plugins/real-estate-listing-realtyna-wpl-pro/libraries/items.php on line 702
[Warning] filesize(): stat failed for https://cdn.realtyfeed.com/cdn/15/MFR762507489/fea008cde21b152965d370830fd2ac84.webp in /home/holidaymain/public_html/wp-content/plugins/real-estate-listing-realtyna-wpl-pro/libraries/items.php on line 702
[Warning] filesize(): stat failed for https://cdn.realtyfeed.com/cdn/15/MFR762507489/f9af6b562c653cbfec7f35c9ccdea17e.webp in /home/holidaymain/public_html/wp-content/plugins/real-estate-listing-realtyna-wpl-pro/libraries/items.php on line 702
[Warning] filesize(): stat failed for https://cdn.realtyfeed.com/cdn/15/MFR762507489/57d2bf90af021fde8f2970ba5a2506af.webp in /home/holidaymain/public_html/wp-content/plugins/real-estate-listing-realtyna-wpl-pro/libraries/items.php on line 702
[Warning] filesize(): stat failed for https://cdn.realtyfeed.com/cdn/15/MFR762507489/f4ab6f22d9bb6b1de93542d5f871e73c.webp in /home/holidaymain/public_html/wp-content/plugins/real-estate-listing-realtyna-wpl-pro/libraries/items.php on line 702
[Warning] filesize(): stat failed for https://cdn.realtyfeed.com/cdn/15/MFR762507489/9da93dd064daef6c0cbc545ef6cc0b57.webp in /home/holidaymain/public_html/wp-content/plugins/real-estate-listing-realtyna-wpl-pro/libraries/items.php on line 702
[Warning] filesize(): stat failed for https://cdn.realtyfeed.com/cdn/15/MFR762507489/2a8ece8358a0702c6b6891804dacb433.webp in /home/holidaymain/public_html/wp-content/plugins/real-estate-listing-realtyna-wpl-pro/libraries/items.php on line 702
[Warning] filesize(): stat failed for https://cdn.realtyfeed.com/cdn/15/MFR762507489/9d926096c0bfd1e334f11c2a6e8d2398.webp in /home/holidaymain/public_html/wp-content/plugins/real-estate-listing-realtyna-wpl-pro/libraries/items.php on line 702
[Warning] filesize(): stat failed for https://cdn.realtyfeed.com/cdn/15/MFR762507489/71b1fe7087fae144653ff7435b7f4e7a.webp in /home/holidaymain/public_html/wp-content/plugins/real-estate-listing-realtyna-wpl-pro/libraries/items.php on line 702
[Warning] filesize(): stat failed for https://cdn.realtyfeed.com/cdn/15/MFR770704164/6d73c8db52940ee6eef62dd93e5cb2ec.webp in /home/holidaymain/public_html/wp-content/plugins/real-estate-listing-realtyna-wpl-pro/libraries/items.php on line 702
[Warning] filesize(): stat failed for https://cdn.realtyfeed.com/cdn/15/MFR770704164/9ba939872cea4e49cf31c9ab05194902.webp in /home/holidaymain/public_html/wp-content/plugins/real-estate-listing-realtyna-wpl-pro/libraries/items.php on line 702
[Warning] filesize(): stat failed for https://cdn.realtyfeed.com/cdn/15/MFR770704164/4b33f467612e200d50d524cb15ee3650.webp in /home/holidaymain/public_html/wp-content/plugins/real-estate-listing-realtyna-wpl-pro/libraries/items.php on line 702
[Warning] filesize(): stat failed for https://cdn.realtyfeed.com/cdn/15/MFR770704164/5cbd68d5ceb6a4a89f30d370793642ae.webp in /home/holidaymain/public_html/wp-content/plugins/real-estate-listing-realtyna-wpl-pro/libraries/items.php on line 702
[Warning] filesize(): stat failed for https://cdn.realtyfeed.com/cdn/15/MFR770704164/2455593a6226c0f7515f54e698880cb6.webp in /home/holidaymain/public_html/wp-content/plugins/real-estate-listing-realtyna-wpl-pro/libraries/items.php on line 702
[Warning] filesize(): stat failed for https://cdn.realtyfeed.com/cdn/15/MFR770704164/e15cfd136cc57b1b6b2e25ba1b80e412.webp in /home/holidaymain/public_html/wp-content/plugins/real-estate-listing-realtyna-wpl-pro/libraries/items.php on line 702
[Warning] filesize(): stat failed for https://cdn.realtyfeed.com/cdn/15/MFR770704164/c79bcfda580915af05ab6bd6278410b1.webp in /home/holidaymain/public_html/wp-content/plugins/real-estate-listing-realtyna-wpl-pro/libraries/items.php on line 702
[Warning] filesize(): stat failed for https://cdn.realtyfeed.com/cdn/15/MFR770704164/ea2bc0147b99ad1975fc605a503821db.webp in /home/holidaymain/public_html/wp-content/plugins/real-estate-listing-realtyna-wpl-pro/libraries/items.php on line 702
[Warning] filesize(): stat failed for https://cdn.realtyfeed.com/cdn/15/MFR770704164/aaace7412cd5494a745dc07d0a463903.webp in /home/holidaymain/public_html/wp-content/plugins/real-estate-listing-realtyna-wpl-pro/libraries/items.php on line 702
[Warning] filesize(): stat failed for https://cdn.realtyfeed.com/cdn/15/MFR770704164/1365b9fc4992162bce9344047bf6c21f.webp in /home/holidaymain/public_html/wp-content/plugins/real-estate-listing-realtyna-wpl-pro/libraries/items.php on line 702
[Warning] filesize(): stat failed for https://cdn.realtyfeed.com/cdn/15/MFR770704164/cc08025a2c3168a84e18b0d9141bf6e2.webp in /home/holidaymain/public_html/wp-content/plugins/real-estate-listing-realtyna-wpl-pro/libraries/items.php on line 702
[Warning] filesize(): stat failed for https://cdn.realtyfeed.com/cdn/15/MFR770704164/eb5edfb9f1bea7eaa734fbc2246c7434.webp in /home/holidaymain/public_html/wp-content/plugins/real-estate-listing-realtyna-wpl-pro/libraries/items.php on line 702
[Warning] filesize(): stat failed for https://cdn.realtyfeed.com/cdn/15/MFR770704164/73286c714e60c2915a7d72bb90acdd00.webp in /home/holidaymain/public_html/wp-content/plugins/real-estate-listing-realtyna-wpl-pro/libraries/items.php on line 702
[Warning] filesize(): stat failed for https://cdn.realtyfeed.com/cdn/15/MFR770704164/7dd19d32f8f3cca92ef593860ac7d34d.webp in /home/holidaymain/public_html/wp-content/plugins/real-estate-listing-realtyna-wpl-pro/libraries/items.php on line 702
[Warning] filesize(): stat failed for https://cdn.realtyfeed.com/cdn/15/MFR770704164/edb1762e965549ded8d8bb1e56ff7b77.webp in /home/holidaymain/public_html/wp-content/plugins/real-estate-listing-realtyna-wpl-pro/libraries/items.php on line 702
[Warning] filesize(): stat failed for https://cdn.realtyfeed.com/cdn/15/MFR770704164/8b6e64cfc6a8cb44cb83b8e8df4747b0.webp in /home/holidaymain/public_html/wp-content/plugins/real-estate-listing-realtyna-wpl-pro/libraries/items.php on line 702
[Warning] filesize(): stat failed for https://cdn.realtyfeed.com/cdn/15/MFR770704164/563c633424289edc19dbbd028c44658e.webp in /home/holidaymain/public_html/wp-content/plugins/real-estate-listing-realtyna-wpl-pro/libraries/items.php on line 702
[Warning] filesize(): stat failed for https://cdn.realtyfeed.com/cdn/15/MFR770704164/88071267d839395104ac9b7d100b4aca.webp in /home/holidaymain/public_html/wp-content/plugins/real-estate-listing-realtyna-wpl-pro/libraries/items.php on line 702
[Warning] filesize(): stat failed for https://cdn.realtyfeed.com/cdn/15/MFR770704164/15591ca50817f9729f6a4c3c60a1c5a8.webp in /home/holidaymain/public_html/wp-content/plugins/real-estate-listing-realtyna-wpl-pro/libraries/items.php on line 702
[Warning] filesize(): stat failed for https://cdn.realtyfeed.com/cdn/15/MFR770704164/d4b4aeb876747132fea621085d620498.webp in /home/holidaymain/public_html/wp-content/plugins/real-estate-listing-realtyna-wpl-pro/libraries/items.php on line 702
[Warning] filesize(): stat failed for https://cdn.realtyfeed.com/cdn/15/MFR770704164/28a5f2137442f99acdd61a7dd4560fbd.webp in /home/holidaymain/public_html/wp-content/plugins/real-estate-listing-realtyna-wpl-pro/libraries/items.php on line 702
[Warning] filesize(): stat failed for https://cdn.realtyfeed.com/cdn/15/MFR770704164/a4d8f8a23ed868c5ea37ac4beb74407b.webp in /home/holidaymain/public_html/wp-content/plugins/real-estate-listing-realtyna-wpl-pro/libraries/items.php on line 702
[Warning] filesize(): stat failed for https://cdn.realtyfeed.com/cdn/15/MFR770704164/02909e11de0f2081e8165cb5155ef0f6.webp in /home/holidaymain/public_html/wp-content/plugins/real-estate-listing-realtyna-wpl-pro/libraries/items.php on line 702
[Warning] filesize(): stat failed for https://cdn.realtyfeed.com/cdn/15/MFR770704164/b67f99702213f7f8df6156b76ca3a9b0.webp in /home/holidaymain/public_html/wp-content/plugins/real-estate-listing-realtyna-wpl-pro/libraries/items.php on line 702
[Warning] filesize(): stat failed for https://cdn.realtyfeed.com/cdn/15/MFR770704164/7b1f884e948e214cfb80304954ad8081.webp in /home/holidaymain/public_html/wp-content/plugins/real-estate-listing-realtyna-wpl-pro/libraries/items.php on line 702
[Warning] filesize(): stat failed for https://cdn.realtyfeed.com/cdn/15/MFR770704164/9a9c6668c72d04b872c9db7bc3b53a09.webp in /home/holidaymain/public_html/wp-content/plugins/real-estate-listing-realtyna-wpl-pro/libraries/items.php on line 702
[Warning] filesize(): stat failed for https://cdn.realtyfeed.com/cdn/15/MFR770704164/00136adba6fccfa688fbecf77b9d04fa.webp in /home/holidaymain/public_html/wp-content/plugins/real-estate-listing-realtyna-wpl-pro/libraries/items.php on line 702
[Warning] filesize(): stat failed for https://cdn.realtyfeed.com/cdn/15/MFR770704164/6f0ea913f3d6244aa9f1fb46df88a336.webp in /home/holidaymain/public_html/wp-content/plugins/real-estate-listing-realtyna-wpl-pro/libraries/items.php on line 702
[Warning] filesize(): stat failed for https://cdn.realtyfeed.com/cdn/15/MFR770704164/97b3fb154d325c2fa24fbf6764843b55.webp in /home/holidaymain/public_html/wp-content/plugins/real-estate-listing-realtyna-wpl-pro/libraries/items.php on line 702
[Warning] filesize(): stat failed for https://cdn.realtyfeed.com/cdn/15/MFR770704164/d530c35b69bf39e02fae0b85a7cda03c.webp in /home/holidaymain/public_html/wp-content/plugins/real-estate-listing-realtyna-wpl-pro/libraries/items.php on line 702
[Warning] filesize(): stat failed for https://cdn.realtyfeed.com/cdn/15/MFR770704164/89627a648c8f0646cd2ae3714caebf7a.webp in /home/holidaymain/public_html/wp-content/plugins/real-estate-listing-realtyna-wpl-pro/libraries/items.php on line 702
[Warning] filesize(): stat failed for https://cdn.realtyfeed.com/cdn/15/MFR770704164/380722b2425575ff376e185d5aa7f89e.webp in /home/holidaymain/public_html/wp-content/plugins/real-estate-listing-realtyna-wpl-pro/libraries/items.php on line 702
[Warning] filesize(): stat failed for https://cdn.realtyfeed.com/cdn/15/MFR770704164/acf474eae102dd60eacafe70bea8e3b0.webp in /home/holidaymain/public_html/wp-content/plugins/real-estate-listing-realtyna-wpl-pro/libraries/items.php on line 702
[Warning] filesize(): stat failed for https://cdn.realtyfeed.com/cdn/15/MFR770704164/a75b1934ff8f0b53879a77b88f3bfa39.webp in /home/holidaymain/public_html/wp-content/plugins/real-estate-listing-realtyna-wpl-pro/libraries/items.php on line 702
[Warning] filesize(): stat failed for https://cdn.realtyfeed.com/cdn/15/MFR770704164/8c9b4fc53ac5f1526c3b73343a0e42d8.webp in /home/holidaymain/public_html/wp-content/plugins/real-estate-listing-realtyna-wpl-pro/libraries/items.php on line 702
[Warning] filesize(): stat failed for https://cdn.realtyfeed.com/cdn/15/MFR770704164/2be5c175b829269ea00004b6cbd9cc92.webp in /home/holidaymain/public_html/wp-content/plugins/real-estate-listing-realtyna-wpl-pro/libraries/items.php on line 702
[Warning] filesize(): stat failed for https://cdn.realtyfeed.com/cdn/15/MFR770704164/db24facedf12101e5b754356dcf1ad03.webp in /home/holidaymain/public_html/wp-content/plugins/real-estate-listing-realtyna-wpl-pro/libraries/items.php on line 702
[Warning] filesize(): stat failed for https://cdn.realtyfeed.com/cdn/15/MFR770704164/e1db599734044e83c47dd0950a2de2d9.webp in /home/holidaymain/public_html/wp-content/plugins/real-estate-listing-realtyna-wpl-pro/libraries/items.php on line 702
[Warning] filesize(): stat failed for https://cdn.realtyfeed.com/cdn/15/MFR770704164/939d5d114b3c8c419cdec7b983d02cda.webp in /home/holidaymain/public_html/wp-content/plugins/real-estate-listing-realtyna-wpl-pro/libraries/items.php on line 702
[Warning] filesize(): stat failed for https://cdn.realtyfeed.com/cdn/15/MFR770704164/5228eaf7a48ad7204a5e8786f010c239.webp in /home/holidaymain/public_html/wp-content/plugins/real-estate-listing-realtyna-wpl-pro/libraries/items.php on line 702
[Warning] filesize(): stat failed for https://cdn.realtyfeed.com/cdn/15/MFR770704164/82c1628853ec69d6c05508b6f18b2509.webp in /home/holidaymain/public_html/wp-content/plugins/real-estate-listing-realtyna-wpl-pro/libraries/items.php on line 702
[Warning] filesize(): stat failed for https://cdn.realtyfeed.com/cdn/15/MFR770704164/1cef43cc58f23527fda690107ca74e40.webp in /home/holidaymain/public_html/wp-content/plugins/real-estate-listing-realtyna-wpl-pro/libraries/items.php on line 702
[Warning] filesize(): stat failed for https://cdn.realtyfeed.com/cdn/15/MFR770704164/b35080c9553a32d02c5458dcb5aacb2c.webp in /home/holidaymain/public_html/wp-content/plugins/real-estate-listing-realtyna-wpl-pro/libraries/items.php on line 702
[Warning] filesize(): stat failed for https://cdn.realtyfeed.com/cdn/15/MFR770704164/ee010848bcc3b574b7675c1729d19682.webp in /home/holidaymain/public_html/wp-content/plugins/real-estate-listing-realtyna-wpl-pro/libraries/items.php on line 702
[Warning] filesize(): stat failed for https://cdn.realtyfeed.com/cdn/15/MFR770704164/3a06d42bcba9c3371abee99bfdd719dd.webp in /home/holidaymain/public_html/wp-content/plugins/real-estate-listing-realtyna-wpl-pro/libraries/items.php on line 702
[Warning] filesize(): stat failed for https://cdn.realtyfeed.com/cdn/15/MFR770704164/4b160500e3f9ec1ab828ae0423258f07.webp in /home/holidaymain/public_html/wp-content/plugins/real-estate-listing-realtyna-wpl-pro/libraries/items.php on line 702
[Warning] filesize(): stat failed for https://cdn.realtyfeed.com/cdn/15/MFR770704164/188abc63821393d30133610c29dc0ba9.webp in /home/holidaymain/public_html/wp-content/plugins/real-estate-listing-realtyna-wpl-pro/libraries/items.php on line 702
[Warning] filesize(): stat failed for https://cdn.realtyfeed.com/cdn/15/MFR770704164/101fa1c5eb2168a475f889df1bbd8823.webp in /home/holidaymain/public_html/wp-content/plugins/real-estate-listing-realtyna-wpl-pro/libraries/items.php on line 702
[Warning] filesize(): stat failed for https://cdn.realtyfeed.com/cdn/15/MFR770704164/675aa277290c4271c06f9855769c55c1.webp in /home/holidaymain/public_html/wp-content/plugins/real-estate-listing-realtyna-wpl-pro/libraries/items.php on line 702
[Warning] filesize(): stat failed for https://cdn.realtyfeed.com/cdn/15/MFR770704164/ab10ea37b2d00a0c71189fe0b2f75a1e.webp in /home/holidaymain/public_html/wp-content/plugins/real-estate-listing-realtyna-wpl-pro/libraries/items.php on line 702
[Warning] filesize(): stat failed for https://cdn.realtyfeed.com/cdn/15/MFR770704164/e64c1234eebb63a37b9fe285a150fefa.webp in /home/holidaymain/public_html/wp-content/plugins/real-estate-listing-realtyna-wpl-pro/libraries/items.php on line 702
[Warning] filesize(): stat failed for https://cdn.realtyfeed.com/cdn/15/MFR770704164/02114033e660eef286432407eda785d7.webp in /home/holidaymain/public_html/wp-content/plugins/real-estate-listing-realtyna-wpl-pro/libraries/items.php on line 702
[Warning] filesize(): stat failed for https://cdn.realtyfeed.com/cdn/15/MFR770704164/c23f42874bdc769a5d834dd9089c1900.webp in /home/holidaymain/public_html/wp-content/plugins/real-estate-listing-realtyna-wpl-pro/libraries/items.php on line 702
[Warning] filesize(): stat failed for https://cdn.realtyfeed.com/cdn/15/MFR770704164/4d1e6a119a92c0dd394f29b4e21d98be.webp in /home/holidaymain/public_html/wp-content/plugins/real-estate-listing-realtyna-wpl-pro/libraries/items.php on line 702
[Warning] filesize(): stat failed for https://cdn.realtyfeed.com/cdn/15/MFR770704164/8ac74a2f2869bdc2d050f92f5eddce44.webp in /home/holidaymain/public_html/wp-content/plugins/real-estate-listing-realtyna-wpl-pro/libraries/items.php on line 702
[Warning] filesize(): stat failed for https://cdn.realtyfeed.com/cdn/15/MFR770704164/bce932960411d8da517fbb49301afd81.webp in /home/holidaymain/public_html/wp-content/plugins/real-estate-listing-realtyna-wpl-pro/libraries/items.php on line 702
[Warning] filesize(): stat failed for https://cdn.realtyfeed.com/cdn/15/MFR770704164/13f9194b0398ef1f8bae9e2171c4752a.webp in /home/holidaymain/public_html/wp-content/plugins/real-estate-listing-realtyna-wpl-pro/libraries/items.php on line 702
[Warning] filesize(): stat failed for https://cdn.realtyfeed.com/cdn/15/MFR770704164/1a4144d9f71cad168a91bea4b58645c6.webp in /home/holidaymain/public_html/wp-content/plugins/real-estate-listing-realtyna-wpl-pro/libraries/items.php on line 702
[Warning] filesize(): stat failed for https://cdn.realtyfeed.com/cdn/15/MFR770704164/c80678cd9b9beda58f25382b417073d5.webp in /home/holidaymain/public_html/wp-content/plugins/real-estate-listing-realtyna-wpl-pro/libraries/items.php on line 702
[Warning] filesize(): stat failed for https://cdn.realtyfeed.com/cdn/15/MFR770704164/3245fcf53245dccf290cfa9b765b6cca.webp in /home/holidaymain/public_html/wp-content/plugins/real-estate-listing-realtyna-wpl-pro/libraries/items.php on line 702
[Warning] filesize(): stat failed for https://cdn.realtyfeed.com/cdn/15/MFR770704164/553c38237737331d4c672a099cedc21f.webp in /home/holidaymain/public_html/wp-content/plugins/real-estate-listing-realtyna-wpl-pro/libraries/items.php on line 702
[Warning] filesize(): stat failed for https://cdn.realtyfeed.com/cdn/15/MFR764000001/b85b70e3df9c8771754465b30c830642.webp in /home/holidaymain/public_html/wp-content/plugins/real-estate-listing-realtyna-wpl-pro/libraries/items.php on line 702
[Warning] filesize(): stat failed for https://cdn.realtyfeed.com/cdn/15/MFR764000001/1023fae88bd530680c29be5f17663bac.webp in /home/holidaymain/public_html/wp-content/plugins/real-estate-listing-realtyna-wpl-pro/libraries/items.php on line 702
[Warning] filesize(): stat failed for https://cdn.realtyfeed.com/cdn/15/MFR764000001/9742654bc6a694b99f93695f23c72f30.webp in /home/holidaymain/public_html/wp-content/plugins/real-estate-listing-realtyna-wpl-pro/libraries/items.php on line 702
[Warning] filesize(): stat failed for https://cdn.realtyfeed.com/cdn/15/MFR764000001/5d14d60398a8e3129a2b453b0bd0e037.webp in /home/holidaymain/public_html/wp-content/plugins/real-estate-listing-realtyna-wpl-pro/libraries/items.php on line 702
[Warning] filesize(): stat failed for https://cdn.realtyfeed.com/cdn/15/MFR764000001/914b069c7e071bf14b193a2298103070.webp in /home/holidaymain/public_html/wp-content/plugins/real-estate-listing-realtyna-wpl-pro/libraries/items.php on line 702
[Warning] filesize(): stat failed for https://cdn.realtyfeed.com/cdn/15/MFR764000001/33d0d978f9cb648e3d9d19d1a5b4ff26.webp in /home/holidaymain/public_html/wp-content/plugins/real-estate-listing-realtyna-wpl-pro/libraries/items.php on line 702
[Warning] filesize(): stat failed for https://cdn.realtyfeed.com/cdn/15/MFR764000001/43acf3f41851a104f0e9cc6ac6417c18.webp in /home/holidaymain/public_html/wp-content/plugins/real-estate-listing-realtyna-wpl-pro/libraries/items.php on line 702
[Warning] filesize(): stat failed for https://cdn.realtyfeed.com/cdn/15/MFR764000001/2cee5bcd18d01c0f8cffa27d0f183491.webp in /home/holidaymain/public_html/wp-content/plugins/real-estate-listing-realtyna-wpl-pro/libraries/items.php on line 702
[Warning] filesize(): stat failed for https://cdn.realtyfeed.com/cdn/15/MFR764000001/af0d07212f3a5f9557f9810076af162e.webp in /home/holidaymain/public_html/wp-content/plugins/real-estate-listing-realtyna-wpl-pro/libraries/items.php on line 702
[Warning] filesize(): stat failed for https://cdn.realtyfeed.com/cdn/15/MFR764000001/64d584b5738742b3986a47791f431b38.webp in /home/holidaymain/public_html/wp-content/plugins/real-estate-listing-realtyna-wpl-pro/libraries/items.php on line 702
[Warning] filesize(): stat failed for https://cdn.realtyfeed.com/cdn/15/MFR764000001/46823807f91683ed2f853cef452e7980.webp in /home/holidaymain/public_html/wp-content/plugins/real-estate-listing-realtyna-wpl-pro/libraries/items.php on line 702
[Warning] filesize(): stat failed for https://cdn.realtyfeed.com/cdn/15/MFR764000001/c4bf04f534489fc4ea8fc3cdb7c1100b.webp in /home/holidaymain/public_html/wp-content/plugins/real-estate-listing-realtyna-wpl-pro/libraries/items.php on line 702
[Warning] filesize(): stat failed for https://cdn.realtyfeed.com/cdn/15/MFR764000001/fd4e69d9048715c6824798aa3cf07621.webp in /home/holidaymain/public_html/wp-content/plugins/real-estate-listing-realtyna-wpl-pro/libraries/items.php on line 702
[Warning] filesize(): stat failed for https://cdn.realtyfeed.com/cdn/15/MFR764000001/2bda4ca7f64b028e77b3046444188889.webp in /home/holidaymain/public_html/wp-content/plugins/real-estate-listing-realtyna-wpl-pro/libraries/items.php on line 702
[Warning] filesize(): stat failed for https://cdn.realtyfeed.com/cdn/15/MFR764000001/25888b0faef4cc5944aaef56e8072fea.webp in /home/holidaymain/public_html/wp-content/plugins/real-estate-listing-realtyna-wpl-pro/libraries/items.php on line 702
[Warning] filesize(): stat failed for https://cdn.realtyfeed.com/cdn/15/MFR764000001/7f64c36825536d2c12b80736ebdaf8dc.webp in /home/holidaymain/public_html/wp-content/plugins/real-estate-listing-realtyna-wpl-pro/libraries/items.php on line 702
[Warning] filesize(): stat failed for https://cdn.realtyfeed.com/cdn/15/MFR764000001/2581d65be4b5f06599c175fac4f640d8.webp in /home/holidaymain/public_html/wp-content/plugins/real-estate-listing-realtyna-wpl-pro/libraries/items.php on line 702
[Warning] filesize(): stat failed for https://cdn.realtyfeed.com/cdn/15/MFR764000001/884a081265e359332ff711d6c19fa57e.webp in /home/holidaymain/public_html/wp-content/plugins/real-estate-listing-realtyna-wpl-pro/libraries/items.php on line 702
[Warning] filesize(): stat failed for https://cdn.realtyfeed.com/cdn/15/MFR764000001/5d23f6c81380341b4ed73d202e141183.webp in /home/holidaymain/public_html/wp-content/plugins/real-estate-listing-realtyna-wpl-pro/libraries/items.php on line 702
[Warning] filesize(): stat failed for https://cdn.realtyfeed.com/cdn/15/MFR764000001/cea760dae7a8f35ec9bfdd92a562318d.webp in /home/holidaymain/public_html/wp-content/plugins/real-estate-listing-realtyna-wpl-pro/libraries/items.php on line 702
[Warning] filesize(): stat failed for https://cdn.realtyfeed.com/cdn/15/MFR764000001/bceb2d05c06f1d3521b45353ebf2f139.webp in /home/holidaymain/public_html/wp-content/plugins/real-estate-listing-realtyna-wpl-pro/libraries/items.php on line 702
[Warning] filesize(): stat failed for https://cdn.realtyfeed.com/cdn/15/MFR764000001/454a72dbfbed53cc834a345661c57fba.webp in /home/holidaymain/public_html/wp-content/plugins/real-estate-listing-realtyna-wpl-pro/libraries/items.php on line 702
[Warning] filesize(): stat failed for https://cdn.realtyfeed.com/cdn/15/MFR764000001/7e007403e78aedea8f29b03e2129cc00.webp in /home/holidaymain/public_html/wp-content/plugins/real-estate-listing-realtyna-wpl-pro/libraries/items.php on line 702
[Warning] filesize(): stat failed for https://cdn.realtyfeed.com/cdn/15/MFR764000001/9fbe62000bc856f6ac06959ab9d3c249.webp in /home/holidaymain/public_html/wp-content/plugins/real-estate-listing-realtyna-wpl-pro/libraries/items.php on line 702
[Warning] filesize(): stat failed for https://cdn.realtyfeed.com/cdn/15/MFR764000001/effb64f55e98e223ca2054a0106edb20.webp in /home/holidaymain/public_html/wp-content/plugins/real-estate-listing-realtyna-wpl-pro/libraries/items.php on line 702
[Warning] filesize(): stat failed for https://cdn.realtyfeed.com/cdn/15/MFR764000001/26d63541d0acb817c1c107e40828ced9.webp in /home/holidaymain/public_html/wp-content/plugins/real-estate-listing-realtyna-wpl-pro/libraries/items.php on line 702
[Warning] filesize(): stat failed for https://cdn.realtyfeed.com/cdn/15/MFR764000001/e62b0bdf11d9f9d545b30fd7ba196ff4.webp in /home/holidaymain/public_html/wp-content/plugins/real-estate-listing-realtyna-wpl-pro/libraries/items.php on line 702
[Warning] filesize(): stat failed for https://cdn.realtyfeed.com/cdn/15/MFR764000001/a3b67dcd0b6e30e0b2ddfa730eec96cd.webp in /home/holidaymain/public_html/wp-content/plugins/real-estate-listing-realtyna-wpl-pro/libraries/items.php on line 702
[Warning] filesize(): stat failed for https://cdn.realtyfeed.com/cdn/15/MFR764000001/5f20377f1638f3df739b76e7f2e3c71d.webp in /home/holidaymain/public_html/wp-content/plugins/real-estate-listing-realtyna-wpl-pro/libraries/items.php on line 702
[Warning] filesize(): stat failed for https://cdn.realtyfeed.com/cdn/15/MFR764000001/291f178414dc0627c4c1d43d999c7f8e.webp in /home/holidaymain/public_html/wp-content/plugins/real-estate-listing-realtyna-wpl-pro/libraries/items.php on line 702
[Warning] filesize(): stat failed for https://cdn.realtyfeed.com/cdn/15/MFR764000001/9ff8b055541a924216e546d44bac31cd.webp in /home/holidaymain/public_html/wp-content/plugins/real-estate-listing-realtyna-wpl-pro/libraries/items.php on line 702
[Warning] filesize(): stat failed for https://cdn.realtyfeed.com/cdn/15/MFR764000001/cd97b8da8f65541048223d474e57594c.webp in /home/holidaymain/public_html/wp-content/plugins/real-estate-listing-realtyna-wpl-pro/libraries/items.php on line 702
[Warning] filesize(): stat failed for https://cdn.realtyfeed.com/cdn/15/MFR764000001/36d697516d3654c06cc17fba4c886b9c.webp in /home/holidaymain/public_html/wp-content/plugins/real-estate-listing-realtyna-wpl-pro/libraries/items.php on line 702
[Warning] filesize(): stat failed for https://cdn.realtyfeed.com/cdn/15/MFR764000001/d4304db2f2c33d383816895137764ca2.webp in /home/holidaymain/public_html/wp-content/plugins/real-estate-listing-realtyna-wpl-pro/libraries/items.php on line 702
[Warning] filesize(): stat failed for https://cdn.realtyfeed.com/cdn/15/MFR764000001/a613fc4ed7b8c3832958bd66b95e96bc.webp in /home/holidaymain/public_html/wp-content/plugins/real-estate-listing-realtyna-wpl-pro/libraries/items.php on line 702
[Warning] filesize(): stat failed for https://cdn.realtyfeed.com/cdn/15/MFR764000001/faa2bde3284ce8f50f8d35536a403b98.webp in /home/holidaymain/public_html/wp-content/plugins/real-estate-listing-realtyna-wpl-pro/libraries/items.php on line 702
[Warning] filesize(): stat failed for https://cdn.realtyfeed.com/cdn/15/MFR764000001/906efd9d4170bf7cd004624e06858ea0.webp in /home/holidaymain/public_html/wp-content/plugins/real-estate-listing-realtyna-wpl-pro/libraries/items.php on line 702
[Warning] filesize(): stat failed for https://cdn.realtyfeed.com/cdn/15/MFR764000001/b4de9e5339e74ecd116e0632b575fa3c.webp in /home/holidaymain/public_html/wp-content/plugins/real-estate-listing-realtyna-wpl-pro/libraries/items.php on line 702
[Warning] filesize(): stat failed for https://cdn.realtyfeed.com/cdn/15/MFR764000001/480ad36319904486aed32fa2a11efb1e.webp in /home/holidaymain/public_html/wp-content/plugins/real-estate-listing-realtyna-wpl-pro/libraries/items.php on line 702
[Warning] filesize(): stat failed for https://cdn.realtyfeed.com/cdn/15/MFR764000001/9cc423cfc38eca043668afc08fb7352d.webp in /home/holidaymain/public_html/wp-content/plugins/real-estate-listing-realtyna-wpl-pro/libraries/items.php on line 702
[Warning] filesize(): stat failed for https://cdn.realtyfeed.com/cdn/15/MFR764000001/c28e10ee1efcbf1861db33ff67ce67c8.webp in /home/holidaymain/public_html/wp-content/plugins/real-estate-listing-realtyna-wpl-pro/libraries/items.php on line 702
[Warning] filesize(): stat failed for https://cdn.realtyfeed.com/cdn/15/MFR764000001/ca384707aeab9a68ab6f211932082f69.webp in /home/holidaymain/public_html/wp-content/plugins/real-estate-listing-realtyna-wpl-pro/libraries/items.php on line 702
[Warning] filesize(): stat failed for https://cdn.realtyfeed.com/cdn/15/MFR764000001/ba4095f993036a0b205bfff55ea747c5.webp in /home/holidaymain/public_html/wp-content/plugins/real-estate-listing-realtyna-wpl-pro/libraries/items.php on line 702
[Warning] filesize(): stat failed for https://cdn.realtyfeed.com/cdn/15/MFR764000001/0d9c4985cff000d79b7adb7eb27e3b12.webp in /home/holidaymain/public_html/wp-content/plugins/real-estate-listing-realtyna-wpl-pro/libraries/items.php on line 702
[Warning] filesize(): stat failed for https://cdn.realtyfeed.com/cdn/15/MFR764000001/3d84240da457d8c0a70143194ead4b3d.webp in /home/holidaymain/public_html/wp-content/plugins/real-estate-listing-realtyna-wpl-pro/libraries/items.php on line 702
[Warning] filesize(): stat failed for https://cdn.realtyfeed.com/cdn/15/MFR764000001/373d3ef8ed30cbf5f290f575801c8e11.webp in /home/holidaymain/public_html/wp-content/plugins/real-estate-listing-realtyna-wpl-pro/libraries/items.php on line 702
[Warning] filesize(): stat failed for https://cdn.realtyfeed.com/cdn/15/MFR764000001/fe1dd3c24d778e85a15e3c78751fcc32.webp in /home/holidaymain/public_html/wp-content/plugins/real-estate-listing-realtyna-wpl-pro/libraries/items.php on line 702
[Warning] filesize(): stat failed for https://cdn.realtyfeed.com/cdn/15/MFR764000001/34765a35b13ec3b65241ce0478daa720.webp in /home/holidaymain/public_html/wp-content/plugins/real-estate-listing-realtyna-wpl-pro/libraries/items.php on line 702
[Warning] filesize(): stat failed for https://cdn.realtyfeed.com/cdn/15/MFR764000001/211e9d68a506235be6ea2f48c0df881f.webp in /home/holidaymain/public_html/wp-content/plugins/real-estate-listing-realtyna-wpl-pro/libraries/items.php on line 702
[Warning] filesize(): stat failed for https://cdn.realtyfeed.com/cdn/15/MFR764000001/9195d70dd6de7d22130c4e34635108e0.webp in /home/holidaymain/public_html/wp-content/plugins/real-estate-listing-realtyna-wpl-pro/libraries/items.php on line 702
[Warning] filesize(): stat failed for https://cdn.realtyfeed.com/cdn/15/MFR764000001/ebe04751bfbf88b0753e388c9126d880.webp in /home/holidaymain/public_html/wp-content/plugins/real-estate-listing-realtyna-wpl-pro/libraries/items.php on line 702
[Warning] filesize(): stat failed for https://cdn.realtyfeed.com/cdn/15/MFR764000001/8c2a77d73a43a77d7cc2a0b5c05f772b.webp in /home/holidaymain/public_html/wp-content/plugins/real-estate-listing-realtyna-wpl-pro/libraries/items.php on line 702
[Warning] filesize(): stat failed for https://cdn.realtyfeed.com/cdn/15/MFR764000001/458e25cde2c45a797ac9453ec3411aea.webp in /home/holidaymain/public_html/wp-content/plugins/real-estate-listing-realtyna-wpl-pro/libraries/items.php on line 702
[Warning] filesize(): stat failed for https://cdn.realtyfeed.com/cdn/15/MFR764000001/5b9f19dbef414b3c8dd8d93c594c4a00.webp in /home/holidaymain/public_html/wp-content/plugins/real-estate-listing-realtyna-wpl-pro/libraries/items.php on line 702
[Warning] filesize(): stat failed for https://cdn.realtyfeed.com/cdn/15/MFR764000001/da6ab54c86bbaeab1cf30a6b8f8d6848.webp in /home/holidaymain/public_html/wp-content/plugins/real-estate-listing-realtyna-wpl-pro/libraries/items.php on line 702
[Warning] filesize(): stat failed for https://cdn.realtyfeed.com/cdn/15/MFR764000001/7e3d1d4ad87d9b35a8e60d61ca34d28b.webp in /home/holidaymain/public_html/wp-content/plugins/real-estate-listing-realtyna-wpl-pro/libraries/items.php on line 702
[Warning] filesize(): stat failed for https://cdn.realtyfeed.com/cdn/15/MFR764000001/1840db68ea5be64330d2ea305e4b0530.webp in /home/holidaymain/public_html/wp-content/plugins/real-estate-listing-realtyna-wpl-pro/libraries/items.php on line 702
[Warning] filesize(): stat failed for https://cdn.realtyfeed.com/cdn/15/MFR764000001/65294ff22c326fee2279e785d01c2e4d.webp in /home/holidaymain/public_html/wp-content/plugins/real-estate-listing-realtyna-wpl-pro/libraries/items.php on line 702
[Warning] filesize(): stat failed for https://cdn.realtyfeed.com/cdn/15/MFR764000001/964fe563c6b3abe6eb67a33b0856e3b9.webp in /home/holidaymain/public_html/wp-content/plugins/real-estate-listing-realtyna-wpl-pro/libraries/items.php on line 702
[Warning] filesize(): stat failed for https://cdn.realtyfeed.com/cdn/15/MFR764000001/9c6f13f5fa9a05ca0f7c545826547280.webp in /home/holidaymain/public_html/wp-content/plugins/real-estate-listing-realtyna-wpl-pro/libraries/items.php on line 702
[Warning] filesize(): stat failed for https://cdn.realtyfeed.com/cdn/15/MFR764000001/36e3457a7370f519132e2bacd2f5d1b5.webp in /home/holidaymain/public_html/wp-content/plugins/real-estate-listing-realtyna-wpl-pro/libraries/items.php on line 702
[Warning] filesize(): stat failed for https://cdn.realtyfeed.com/cdn/15/MFR764000001/8c30d5c54e08f1cf573fd26f7f69081f.webp in /home/holidaymain/public_html/wp-content/plugins/real-estate-listing-realtyna-wpl-pro/libraries/items.php on line 702
[Warning] filesize(): stat failed for https://cdn.realtyfeed.com/cdn/15/MFR764000001/122f7f2772d2a07815dc7051216e0dee.webp in /home/holidaymain/public_html/wp-content/plugins/real-estate-listing-realtyna-wpl-pro/libraries/items.php on line 702
[Warning] filesize(): stat failed for https://cdn.realtyfeed.com/cdn/15/MFR764000001/7f59376c311d742baf03cfa215b49e8c.webp in /home/holidaymain/public_html/wp-content/plugins/real-estate-listing-realtyna-wpl-pro/libraries/items.php on line 702
[Warning] filesize(): stat failed for https://cdn.realtyfeed.com/cdn/15/MFR764000001/ab15be43e0eb42ac71002b288aa2ac40.webp in /home/holidaymain/public_html/wp-content/plugins/real-estate-listing-realtyna-wpl-pro/libraries/items.php on line 702
[Warning] filesize(): stat failed for https://cdn.realtyfeed.com/cdn/15/MFR764000001/ad56744af2c208170705cb3bd1c59a0d.webp in /home/holidaymain/public_html/wp-content/plugins/real-estate-listing-realtyna-wpl-pro/libraries/items.php on line 702
[Warning] filesize(): stat failed for https://cdn.realtyfeed.com/cdn/15/MFR764000001/e40c8b79dcf68c5c71d288d5544bd2b6.webp in /home/holidaymain/public_html/wp-content/plugins/real-estate-listing-realtyna-wpl-pro/libraries/items.php on line 702
[Warning] filesize(): stat failed for https://cdn.realtyfeed.com/cdn/15/MFR764000001/48e3774a9956de8fc8f879116161af66.webp in /home/holidaymain/public_html/wp-content/plugins/real-estate-listing-realtyna-wpl-pro/libraries/items.php on line 702
[Warning] filesize(): stat failed for https://cdn.realtyfeed.com/cdn/15/MFR764000001/c0dba5d5637011274dd1c653ca2d11e3.webp in /home/holidaymain/public_html/wp-content/plugins/real-estate-listing-realtyna-wpl-pro/libraries/items.php on line 702
[Warning] filesize(): stat failed for https://cdn.realtyfeed.com/cdn/15/MFR764000001/20bdcb7d62ed07f3bc75371a4c246c45.webp in /home/holidaymain/public_html/wp-content/plugins/real-estate-listing-realtyna-wpl-pro/libraries/items.php on line 702
[Warning] filesize(): stat failed for https://cdn.realtyfeed.com/cdn/15/MFR764000001/81ca3caadaee14973fe36e70b8ecaeff.webp in /home/holidaymain/public_html/wp-content/plugins/real-estate-listing-realtyna-wpl-pro/libraries/items.php on line 702
[Warning] filesize(): stat failed for https://cdn.realtyfeed.com/cdn/15/MFR764000001/55be9b1b5c4873ee13bb2e57ed666933.webp in /home/holidaymain/public_html/wp-content/plugins/real-estate-listing-realtyna-wpl-pro/libraries/items.php on line 702
[Warning] filesize(): stat failed for https://cdn.realtyfeed.com/cdn/15/MFR764000001/6531307e47cb6377442ddf5556b8a2ea.webp in /home/holidaymain/public_html/wp-content/plugins/real-estate-listing-realtyna-wpl-pro/libraries/items.php on line 702
[Warning] filesize(): stat failed for https://cdn.realtyfeed.com/cdn/15/MFR764000001/01b5fdc598f86c16ff7968226a30edca.webp in /home/holidaymain/public_html/wp-content/plugins/real-estate-listing-realtyna-wpl-pro/libraries/items.php on line 702
[Warning] filesize(): stat failed for https://cdn.realtyfeed.com/cdn/15/MFR764000001/94a8f1ecfee654b4ec1d2ac8a18eeaa8.webp in /home/holidaymain/public_html/wp-content/plugins/real-estate-listing-realtyna-wpl-pro/libraries/items.php on line 702
[Warning] filesize(): stat failed for https://cdn.realtyfeed.com/cdn/15/MFR764000001/f064ad3b0e5499cabc079042023ebc60.webp in /home/holidaymain/public_html/wp-content/plugins/real-estate-listing-realtyna-wpl-pro/libraries/items.php on line 702
[Warning] filesize(): stat failed for https://cdn.realtyfeed.com/cdn/15/MFR764000001/ced5a9fff0acaefee18eddcf296f9708.webp in /home/holidaymain/public_html/wp-content/plugins/real-estate-listing-realtyna-wpl-pro/libraries/items.php on line 702
[Warning] filesize(): stat failed for https://cdn.realtyfeed.com/cdn/15/MFR764000001/4399172e4b2b9d2c8e568c4643938ce1.webp in /home/holidaymain/public_html/wp-content/plugins/real-estate-listing-realtyna-wpl-pro/libraries/items.php on line 702
[Warning] filesize(): stat failed for https://cdn.realtyfeed.com/cdn/15/MFR764000001/9f400a110e28c520600f8957185353da.webp in /home/holidaymain/public_html/wp-content/plugins/real-estate-listing-realtyna-wpl-pro/libraries/items.php on line 702
[Warning] filesize(): stat failed for https://cdn.realtyfeed.com/cdn/15/MFR764000001/9bb1695eaddaa6b344844ff6b8cb9843.webp in /home/holidaymain/public_html/wp-content/plugins/real-estate-listing-realtyna-wpl-pro/libraries/items.php on line 702
[Warning] filesize(): stat failed for https://cdn.realtyfeed.com/cdn/15/MFR764000001/62e71d1da8a4945d641f90968072bf94.webp in /home/holidaymain/public_html/wp-content/plugins/real-estate-listing-realtyna-wpl-pro/libraries/items.php on line 702
[Warning] filesize(): stat failed for https://cdn.realtyfeed.com/cdn/15/MFR764000001/d0658a1ab23c49e9806580ba74690fdf.webp in /home/holidaymain/public_html/wp-content/plugins/real-estate-listing-realtyna-wpl-pro/libraries/items.php on line 702
[Warning] filesize(): stat failed for https://cdn.realtyfeed.com/cdn/15/MFR764000001/0e7794d5c8b27a870f8a3adc7192f493.webp in /home/holidaymain/public_html/wp-content/plugins/real-estate-listing-realtyna-wpl-pro/libraries/items.php on line 702
[Warning] filesize(): stat failed for https://cdn.realtyfeed.com/cdn/15/MFR764000001/ef88cf7fa56cf035d3df0d49119b12eb.webp in /home/holidaymain/public_html/wp-content/plugins/real-estate-listing-realtyna-wpl-pro/libraries/items.php on line 702
[Warning] filesize(): stat failed for https://cdn.realtyfeed.com/cdn/15/MFR764000001/4521834eaf04ac766485ee5d628d08dd.webp in /home/holidaymain/public_html/wp-content/plugins/real-estate-listing-realtyna-wpl-pro/libraries/items.php on line 702
[Warning] filesize(): stat failed for https://cdn.realtyfeed.com/cdn/15/MFR764000001/6ff1b5dadb22e56398a242da7fc2049b.webp in /home/holidaymain/public_html/wp-content/plugins/real-estate-listing-realtyna-wpl-pro/libraries/items.php on line 702
[Warning] filesize(): stat failed for https://cdn.realtyfeed.com/cdn/15/MFR764000001/3a363475e82f711f1f8d72ca030649af.webp in /home/holidaymain/public_html/wp-content/plugins/real-estate-listing-realtyna-wpl-pro/libraries/items.php on line 702
[Warning] filesize(): stat failed for https://cdn.realtyfeed.com/cdn/15/MFR764000001/371d3288efb3ccf5ffaa41c652fadeea.webp in /home/holidaymain/public_html/wp-content/plugins/real-estate-listing-realtyna-wpl-pro/libraries/items.php on line 702
[Warning] filesize(): stat failed for https://cdn.realtyfeed.com/cdn/15/MFR764000001/378b7aa856a393aac9cf16320cae5ccf.webp in /home/holidaymain/public_html/wp-content/plugins/real-estate-listing-realtyna-wpl-pro/libraries/items.php on line 702
[Warning] filesize(): stat failed for https://cdn.realtyfeed.com/cdn/15/MFR764000001/ce622a32275354dc62e77ca06166b532.webp in /home/holidaymain/public_html/wp-content/plugins/real-estate-listing-realtyna-wpl-pro/libraries/items.php on line 702
[Warning] filesize(): stat failed for https://cdn.realtyfeed.com/cdn/15/MFR764000001/d2233592b2345474cce5d03000eb4f8a.webp in /home/holidaymain/public_html/wp-content/plugins/real-estate-listing-realtyna-wpl-pro/libraries/items.php on line 702
[Warning] filesize(): stat failed for https://cdn.realtyfeed.com/cdn/15/MFR764000001/2c38d7018f613373e601a8cacca15c2b.webp in /home/holidaymain/public_html/wp-content/plugins/real-estate-listing-realtyna-wpl-pro/libraries/items.php on line 702
[Warning] filesize(): stat failed for https://cdn.realtyfeed.com/cdn/15/MFR764000001/ae84af6d5e1bca64cd7737cec19a65e8.webp in /home/holidaymain/public_html/wp-content/plugins/real-estate-listing-realtyna-wpl-pro/libraries/items.php on line 702
[Warning] filesize(): stat failed for https://cdn.realtyfeed.com/cdn/15/MFR764000001/9911753930f5bc8ca2d11d55eff50107.webp in /home/holidaymain/public_html/wp-content/plugins/real-estate-listing-realtyna-wpl-pro/libraries/items.php on line 702
[Warning] filesize(): stat failed for https://cdn.realtyfeed.com/cdn/15/MFR764428871/39e812e4de8a73d9bd050504042ad730.webp in /home/holidaymain/public_html/wp-content/plugins/real-estate-listing-realtyna-wpl-pro/libraries/items.php on line 702
[Warning] filesize(): stat failed for https://cdn.realtyfeed.com/cdn/15/MFR764428871/ab72cc3dd62d5de40a8b1e83c804c36a.webp in /home/holidaymain/public_html/wp-content/plugins/real-estate-listing-realtyna-wpl-pro/libraries/items.php on line 702
[Warning] filesize(): stat failed for https://cdn.realtyfeed.com/cdn/15/MFR764428871/8838acee947754263d0f594a5defedd9.webp in /home/holidaymain/public_html/wp-content/plugins/real-estate-listing-realtyna-wpl-pro/libraries/items.php on line 702
[Warning] filesize(): stat failed for https://cdn.realtyfeed.com/cdn/15/MFR764428871/7244e82035a7f87fc9b615bc80a1207d.webp in /home/holidaymain/public_html/wp-content/plugins/real-estate-listing-realtyna-wpl-pro/libraries/items.php on line 702
[Warning] filesize(): stat failed for https://cdn.realtyfeed.com/cdn/15/MFR764428871/22e7335298994c26917b46f09bf944f7.webp in /home/holidaymain/public_html/wp-content/plugins/real-estate-listing-realtyna-wpl-pro/libraries/items.php on line 702
[Warning] filesize(): stat failed for https://cdn.realtyfeed.com/cdn/15/MFR764428871/1aa4b559d6ad2fef9e0a26557af5994a.webp in /home/holidaymain/public_html/wp-content/plugins/real-estate-listing-realtyna-wpl-pro/libraries/items.php on line 702
[Warning] filesize(): stat failed for https://cdn.realtyfeed.com/cdn/15/MFR764428871/dd142c199b60297ed394ad310a56ac5e.webp in /home/holidaymain/public_html/wp-content/plugins/real-estate-listing-realtyna-wpl-pro/libraries/items.php on line 702
[Warning] filesize(): stat failed for https://cdn.realtyfeed.com/cdn/15/MFR764428871/f9fc5c85a589a87b647acac8d2de91f3.webp in /home/holidaymain/public_html/wp-content/plugins/real-estate-listing-realtyna-wpl-pro/libraries/items.php on line 702
[Warning] filesize(): stat failed for https://cdn.realtyfeed.com/cdn/15/MFR764428871/6de17c08039f6e4f3e0c4155ae3a8a6f.webp in /home/holidaymain/public_html/wp-content/plugins/real-estate-listing-realtyna-wpl-pro/libraries/items.php on line 702
[Warning] filesize(): stat failed for https://cdn.realtyfeed.com/cdn/15/MFR764428871/6f2916b6e49b53fda22e8c7ce07c7d51.webp in /home/holidaymain/public_html/wp-content/plugins/real-estate-listing-realtyna-wpl-pro/libraries/items.php on line 702
[Warning] filesize(): stat failed for https://cdn.realtyfeed.com/cdn/15/MFR764428871/114c5ea267f4c5197a372fbcd901c139.webp in /home/holidaymain/public_html/wp-content/plugins/real-estate-listing-realtyna-wpl-pro/libraries/items.php on line 702
[Warning] filesize(): stat failed for https://cdn.realtyfeed.com/cdn/15/MFR764428871/f70fa45d9909a7ceff831ade0978d974.webp in /home/holidaymain/public_html/wp-content/plugins/real-estate-listing-realtyna-wpl-pro/libraries/items.php on line 702
[Warning] filesize(): stat failed for https://cdn.realtyfeed.com/cdn/15/MFR764428871/e87f20865ab8bbc4c5b3be00e17780dd.webp in /home/holidaymain/public_html/wp-content/plugins/real-estate-listing-realtyna-wpl-pro/libraries/items.php on line 702
[Warning] filesize(): stat failed for https://cdn.realtyfeed.com/cdn/15/MFR764428871/14f65116577861106ad7c8676f897836.webp in /home/holidaymain/public_html/wp-content/plugins/real-estate-listing-realtyna-wpl-pro/libraries/items.php on line 702
[Warning] filesize(): stat failed for https://cdn.realtyfeed.com/cdn/15/MFR764428871/15ab1053c53868393414475d10929597.webp in /home/holidaymain/public_html/wp-content/plugins/real-estate-listing-realtyna-wpl-pro/libraries/items.php on line 702
[Warning] filesize(): stat failed for https://cdn.realtyfeed.com/cdn/15/MFR764428871/bbec24e08466ff37de978e27683a9e10.webp in /home/holidaymain/public_html/wp-content/plugins/real-estate-listing-realtyna-wpl-pro/libraries/items.php on line 702
[Warning] filesize(): stat failed for https://cdn.realtyfeed.com/cdn/15/MFR764428871/ed9c311099385da01433200b8b3f8fdf.webp in /home/holidaymain/public_html/wp-content/plugins/real-estate-listing-realtyna-wpl-pro/libraries/items.php on line 702
[Warning] filesize(): stat failed for https://cdn.realtyfeed.com/cdn/15/MFR764428871/177a6b5a9f1843207956c03e747a5397.webp in /home/holidaymain/public_html/wp-content/plugins/real-estate-listing-realtyna-wpl-pro/libraries/items.php on line 702
[Warning] filesize(): stat failed for https://cdn.realtyfeed.com/cdn/15/MFR764428871/fed0949c5a886992cdf652daccc58a6b.webp in /home/holidaymain/public_html/wp-content/plugins/real-estate-listing-realtyna-wpl-pro/libraries/items.php on line 702
[Warning] filesize(): stat failed for https://cdn.realtyfeed.com/cdn/15/MFR764428871/277bb34859c9f81ee2c7658739d37f96.webp in /home/holidaymain/public_html/wp-content/plugins/real-estate-listing-realtyna-wpl-pro/libraries/items.php on line 702
[Warning] filesize(): stat failed for https://cdn.realtyfeed.com/cdn/15/MFR764428871/38665f42bb9dde1629cab2b298d07041.webp in /home/holidaymain/public_html/wp-content/plugins/real-estate-listing-realtyna-wpl-pro/libraries/items.php on line 702
[Warning] filesize(): stat failed for https://cdn.realtyfeed.com/cdn/15/MFR764428871/a66df21a84457119e2ec74d53d02d1e4.webp in /home/holidaymain/public_html/wp-content/plugins/real-estate-listing-realtyna-wpl-pro/libraries/items.php on line 702
[Warning] filesize(): stat failed for https://cdn.realtyfeed.com/cdn/15/MFR764428871/935315decc656d2bbc6ca4e924ef5d0d.webp in /home/holidaymain/public_html/wp-content/plugins/real-estate-listing-realtyna-wpl-pro/libraries/items.php on line 702
[Warning] filesize(): stat failed for https://cdn.realtyfeed.com/cdn/15/MFR764428871/35fd735965010a2339a7f892ed44c0ca.webp in /home/holidaymain/public_html/wp-content/plugins/real-estate-listing-realtyna-wpl-pro/libraries/items.php on line 702
[Warning] filesize(): stat failed for https://cdn.realtyfeed.com/cdn/15/MFR764428871/d8405030989a288de0eb3a5305c718f2.webp in /home/holidaymain/public_html/wp-content/plugins/real-estate-listing-realtyna-wpl-pro/libraries/items.php on line 702
[Warning] filesize(): stat failed for https://cdn.realtyfeed.com/cdn/15/MFR764428871/c6f17ab0325b1c535294f1198c287a0d.webp in /home/holidaymain/public_html/wp-content/plugins/real-estate-listing-realtyna-wpl-pro/libraries/items.php on line 702
[Warning] filesize(): stat failed for https://cdn.realtyfeed.com/cdn/15/MFR764428871/200170678a394605b01b44a95e53a80b.webp in /home/holidaymain/public_html/wp-content/plugins/real-estate-listing-realtyna-wpl-pro/libraries/items.php on line 702
[Warning] filesize(): stat failed for https://cdn.realtyfeed.com/cdn/15/MFR764428871/cb8a9f099115220fe96dc680f7e39c1e.webp in /home/holidaymain/public_html/wp-content/plugins/real-estate-listing-realtyna-wpl-pro/libraries/items.php on line 702
[Warning] filesize(): stat failed for https://cdn.realtyfeed.com/cdn/15/MFR764428871/6e08a292c1aaf60fe5252a3ee9c1c9bb.webp in /home/holidaymain/public_html/wp-content/plugins/real-estate-listing-realtyna-wpl-pro/libraries/items.php on line 702
[Warning] filesize(): stat failed for https://cdn.realtyfeed.com/cdn/15/MFR764428871/532be263d6902d45fb94efaeccf5cf13.webp in /home/holidaymain/public_html/wp-content/plugins/real-estate-listing-realtyna-wpl-pro/libraries/items.php on line 702
[Warning] filesize(): stat failed for https://cdn.realtyfeed.com/cdn/15/MFR764428871/97818d33a2a04a297dce563cfdb01dd5.webp in /home/holidaymain/public_html/wp-content/plugins/real-estate-listing-realtyna-wpl-pro/libraries/items.php on line 702
[Warning] filesize(): stat failed for https://cdn.realtyfeed.com/cdn/15/MFR764428871/14277e6ed5866567ac5d2377cf68f757.webp in /home/holidaymain/public_html/wp-content/plugins/real-estate-listing-realtyna-wpl-pro/libraries/items.php on line 702
[Warning] filesize(): stat failed for https://cdn.realtyfeed.com/cdn/15/MFR764428871/39733fcef29c1acb94782d4d926de6e5.webp in /home/holidaymain/public_html/wp-content/plugins/real-estate-listing-realtyna-wpl-pro/libraries/items.php on line 702
[Warning] filesize(): stat failed for https://cdn.realtyfeed.com/cdn/15/MFR764428871/93667ce644c11ef34982a762a9ca1337.webp in /home/holidaymain/public_html/wp-content/plugins/real-estate-listing-realtyna-wpl-pro/libraries/items.php on line 702
[Warning] filesize(): stat failed for https://cdn.realtyfeed.com/cdn/15/MFR764428871/dc118068f4f1ca2f042ad21f3dc48eff.webp in /home/holidaymain/public_html/wp-content/plugins/real-estate-listing-realtyna-wpl-pro/libraries/items.php on line 702
[Warning] filesize(): stat failed for https://cdn.realtyfeed.com/cdn/15/MFR764428871/c40c4ea9ccf29dd6cfa24493e902224f.webp in /home/holidaymain/public_html/wp-content/plugins/real-estate-listing-realtyna-wpl-pro/libraries/items.php on line 702
[Warning] filesize(): stat failed for https://cdn.realtyfeed.com/cdn/15/MFR764428871/5dddd53156961dffe6c17bd064bc5450.webp in /home/holidaymain/public_html/wp-content/plugins/real-estate-listing-realtyna-wpl-pro/libraries/items.php on line 702
[Warning] filesize(): stat failed for https://cdn.realtyfeed.com/cdn/15/MFR764428871/4c4203dd2e37012976a32d992ba2ce31.webp in /home/holidaymain/public_html/wp-content/plugins/real-estate-listing-realtyna-wpl-pro/libraries/items.php on line 702
[Warning] filesize(): stat failed for https://cdn.realtyfeed.com/cdn/15/MFR764428871/8e77c81ffbe5b300b21ae58960d399ef.webp in /home/holidaymain/public_html/wp-content/plugins/real-estate-listing-realtyna-wpl-pro/libraries/items.php on line 702
[Warning] filesize(): stat failed for https://cdn.realtyfeed.com/cdn/15/MFR764428871/6326092e5c94caa4d56cd257a9608612.webp in /home/holidaymain/public_html/wp-content/plugins/real-estate-listing-realtyna-wpl-pro/libraries/items.php on line 702
[Warning] filesize(): stat failed for https://cdn.realtyfeed.com/cdn/15/MFR764428871/e0e52d18a517d1786be17f1c4f9dcc87.webp in /home/holidaymain/public_html/wp-content/plugins/real-estate-listing-realtyna-wpl-pro/libraries/items.php on line 702
[Warning] filesize(): stat failed for https://cdn.realtyfeed.com/cdn/15/MFR764428871/755c6d965d16a4a7894f5c6ab639e9d4.webp in /home/holidaymain/public_html/wp-content/plugins/real-estate-listing-realtyna-wpl-pro/libraries/items.php on line 702
[Warning] filesize(): stat failed for https://cdn.realtyfeed.com/cdn/15/MFR764428871/5546af8c497c24777a5a4ddce0325277.webp in /home/holidaymain/public_html/wp-content/plugins/real-estate-listing-realtyna-wpl-pro/libraries/items.php on line 702
[Warning] filesize(): stat failed for https://cdn.realtyfeed.com/cdn/15/MFR764428871/993c8ea7aacde0d03c64bdf37f17cbb2.webp in /home/holidaymain/public_html/wp-content/plugins/real-estate-listing-realtyna-wpl-pro/libraries/items.php on line 702
[Warning] filesize(): stat failed for https://cdn.realtyfeed.com/cdn/15/MFR764428871/f78a3881a857d66c6adcc6b45518b7fd.webp in /home/holidaymain/public_html/wp-content/plugins/real-estate-listing-realtyna-wpl-pro/libraries/items.php on line 702
[Warning] filesize(): stat failed for https://cdn.realtyfeed.com/cdn/15/MFR764428871/ff508552593f0192f8b8de6d4c39e2bb.webp in /home/holidaymain/public_html/wp-content/plugins/real-estate-listing-realtyna-wpl-pro/libraries/items.php on line 702
[Warning] filesize(): stat failed for https://cdn.realtyfeed.com/cdn/15/MFR764428871/7ee303ed0f5b654c9082bdf8c86af4a4.webp in /home/holidaymain/public_html/wp-content/plugins/real-estate-listing-realtyna-wpl-pro/libraries/items.php on line 702
[Warning] filesize(): stat failed for https://cdn.realtyfeed.com/cdn/15/MFR764428871/a62a36c9ebb82bbaf2a276d5628f2028.webp in /home/holidaymain/public_html/wp-content/plugins/real-estate-listing-realtyna-wpl-pro/libraries/items.php on line 702
[Warning] filesize(): stat failed for https://cdn.realtyfeed.com/cdn/15/MFR764428871/8518966dcaf243eb6b2db2773f72358e.webp in /home/holidaymain/public_html/wp-content/plugins/real-estate-listing-realtyna-wpl-pro/libraries/items.php on line 702
[Warning] filesize(): stat failed for https://cdn.realtyfeed.com/cdn/15/MFR764428871/4896d38695a5b3e18a71bd657586f254.webp in /home/holidaymain/public_html/wp-content/plugins/real-estate-listing-realtyna-wpl-pro/libraries/items.php on line 702
[Warning] filesize(): stat failed for https://cdn.realtyfeed.com/cdn/15/MFR764428871/f6aa3d1f2825c3558e75c3b9fd1539c8.webp in /home/holidaymain/public_html/wp-content/plugins/real-estate-listing-realtyna-wpl-pro/libraries/items.php on line 702
[Warning] filesize(): stat failed for https://cdn.realtyfeed.com/cdn/15/MFR764428871/42ffa79fefabb015c965d1d7d49a07dc.webp in /home/holidaymain/public_html/wp-content/plugins/real-estate-listing-realtyna-wpl-pro/libraries/items.php on line 702
[Warning] filesize(): stat failed for https://cdn.realtyfeed.com/cdn/15/MFR764428871/71bdca19f4e70d942888591b650ab8c2.webp in /home/holidaymain/public_html/wp-content/plugins/real-estate-listing-realtyna-wpl-pro/libraries/items.php on line 702
[Warning] filesize(): stat failed for https://cdn.realtyfeed.com/cdn/15/MFR764428871/656585b5dbeac042ead89c7c89bbb1e8.webp in /home/holidaymain/public_html/wp-content/plugins/real-estate-listing-realtyna-wpl-pro/libraries/items.php on line 702
[Warning] filesize(): stat failed for https://cdn.realtyfeed.com/cdn/15/MFR764428871/fa9e328fbb33a7047218da6b339af004.webp in /home/holidaymain/public_html/wp-content/plugins/real-estate-listing-realtyna-wpl-pro/libraries/items.php on line 702
[Warning] filesize(): stat failed for https://cdn.realtyfeed.com/cdn/15/MFR764428871/4f70b2dab79ee2ed95fc418cc276e3e0.webp in /home/holidaymain/public_html/wp-content/plugins/real-estate-listing-realtyna-wpl-pro/libraries/items.php on line 702
[Warning] filesize(): stat failed for https://cdn.realtyfeed.com/cdn/15/MFR764428871/175b46db893e4050133c3448587cc7a9.webp in /home/holidaymain/public_html/wp-content/plugins/real-estate-listing-realtyna-wpl-pro/libraries/items.php on line 702
[Warning] filesize(): stat failed for https://cdn.realtyfeed.com/cdn/15/MFR764428871/eb836ccc381d722f27e14e5b942920ca.webp in /home/holidaymain/public_html/wp-content/plugins/real-estate-listing-realtyna-wpl-pro/libraries/items.php on line 702
[Warning] filesize(): stat failed for https://cdn.realtyfeed.com/cdn/15/MFR764428871/dd84bb5d1ebfdbaedf32e59460e1ca45.webp in /home/holidaymain/public_html/wp-content/plugins/real-estate-listing-realtyna-wpl-pro/libraries/items.php on line 702
[Warning] filesize(): stat failed for https://cdn.realtyfeed.com/cdn/15/MFR764428871/3c52dd96e531bee359330a7c9b289682.webp in /home/holidaymain/public_html/wp-content/plugins/real-estate-listing-realtyna-wpl-pro/libraries/items.php on line 702
[Warning] filesize(): stat failed for https://cdn.realtyfeed.com/cdn/15/MFR764428871/90686ed07d121be8402df1daec910eac.webp in /home/holidaymain/public_html/wp-content/plugins/real-estate-listing-realtyna-wpl-pro/libraries/items.php on line 702
[Warning] filesize(): stat failed for https://cdn.realtyfeed.com/cdn/15/MFR764428871/2f0424d34ae08fda15dedfea6736ab6f.webp in /home/holidaymain/public_html/wp-content/plugins/real-estate-listing-realtyna-wpl-pro/libraries/items.php on line 702
[Warning] filesize(): stat failed for https://cdn.realtyfeed.com/cdn/15/MFR764428871/5aaef125e6e283a8781786c88e76eaf0.webp in /home/holidaymain/public_html/wp-content/plugins/real-estate-listing-realtyna-wpl-pro/libraries/items.php on line 702
[Warning] filesize(): stat failed for https://cdn.realtyfeed.com/cdn/15/MFR764428871/2ef5522b10052b4afd93a348ab60ae91.webp in /home/holidaymain/public_html/wp-content/plugins/real-estate-listing-realtyna-wpl-pro/libraries/items.php on line 702
[Warning] filesize(): stat failed for https://cdn.realtyfeed.com/cdn/15/MFR764428871/211d031e49b1cb71e3fecc9690c10c51.webp in /home/holidaymain/public_html/wp-content/plugins/real-estate-listing-realtyna-wpl-pro/libraries/items.php on line 702
[Warning] filesize(): stat failed for https://cdn.realtyfeed.com/cdn/15/MFR764428871/fcedd0fed79ac690333025bf891aa698.webp in /home/holidaymain/public_html/wp-content/plugins/real-estate-listing-realtyna-wpl-pro/libraries/items.php on line 702
[Warning] filesize(): stat failed for https://cdn.realtyfeed.com/cdn/15/MFR764428871/f0d6fdf1f954ae7e2529ac9fd01bac8a.webp in /home/holidaymain/public_html/wp-content/plugins/real-estate-listing-realtyna-wpl-pro/libraries/items.php on line 702
[Warning] filesize(): stat failed for https://cdn.realtyfeed.com/cdn/15/MFR764428871/ce164fbb94f5c07b81f2637c5ced6f17.webp in /home/holidaymain/public_html/wp-content/plugins/real-estate-listing-realtyna-wpl-pro/libraries/items.php on line 702
[Warning] filesize(): stat failed for https://cdn.realtyfeed.com/cdn/15/MFR764428871/82c2a05e15baafec1dd2f878309b2c14.webp in /home/holidaymain/public_html/wp-content/plugins/real-estate-listing-realtyna-wpl-pro/libraries/items.php on line 702
[Warning] filesize(): stat failed for https://cdn.realtyfeed.com/cdn/15/MFR764428871/8a823e2009349e945be0e0a9141ceca5.webp in /home/holidaymain/public_html/wp-content/plugins/real-estate-listing-realtyna-wpl-pro/libraries/items.php on line 702
[Warning] filesize(): stat failed for https://cdn.realtyfeed.com/cdn/15/MFR764428871/25e8f49701143b251daf16c3fc72c036.webp in /home/holidaymain/public_html/wp-content/plugins/real-estate-listing-realtyna-wpl-pro/libraries/items.php on line 702
[Warning] filesize(): stat failed for https://cdn.realtyfeed.com/cdn/15/MFR764428871/5070b502b10df1aa5baadb0750f35256.webp in /home/holidaymain/public_html/wp-content/plugins/real-estate-listing-realtyna-wpl-pro/libraries/items.php on line 702
[Warning] filesize(): stat failed for https://cdn.realtyfeed.com/cdn/15/MFR764428871/2e13637d48f5a682a5ede6a9380569d3.webp in /home/holidaymain/public_html/wp-content/plugins/real-estate-listing-realtyna-wpl-pro/libraries/items.php on line 702
[Warning] filesize(): stat failed for https://cdn.realtyfeed.com/cdn/15/MFR764428871/a1aef95ffead2e8ad201fcd05e8fe766.webp in /home/holidaymain/public_html/wp-content/plugins/real-estate-listing-realtyna-wpl-pro/libraries/items.php on line 702
[Warning] filesize(): stat failed for https://cdn.realtyfeed.com/cdn/15/MFR764428871/0003bc6efadda42a8ec1b0c69694d3d2.webp in /home/holidaymain/public_html/wp-content/plugins/real-estate-listing-realtyna-wpl-pro/libraries/items.php on line 702
[Warning] filesize(): stat failed for https://cdn.realtyfeed.com/cdn/15/MFR764428871/9f5d0e309c2d794891934ad50f87fb3a.webp in /home/holidaymain/public_html/wp-content/plugins/real-estate-listing-realtyna-wpl-pro/libraries/items.php on line 702
[Warning] filesize(): stat failed for https://cdn.realtyfeed.com/cdn/15/MFR764428871/b8d2d56abeeaf3166b78b3f53da3f183.webp in /home/holidaymain/public_html/wp-content/plugins/real-estate-listing-realtyna-wpl-pro/libraries/items.php on line 702
[Warning] filesize(): stat failed for https://cdn.realtyfeed.com/cdn/15/MFR764428871/68fb466c348754dca9b885c702902e06.webp in /home/holidaymain/public_html/wp-content/plugins/real-estate-listing-realtyna-wpl-pro/libraries/items.php on line 702
[Warning] filesize(): stat failed for https://cdn.realtyfeed.com/cdn/15/MFR764428871/84050d9d8e4d4c4ec59999d9a70a3816.webp in /home/holidaymain/public_html/wp-content/plugins/real-estate-listing-realtyna-wpl-pro/libraries/items.php on line 702
[Warning] filesize(): stat failed for https://cdn.realtyfeed.com/cdn/15/MFR764428871/1b187109f60eb675b53c4a43c4747475.webp in /home/holidaymain/public_html/wp-content/plugins/real-estate-listing-realtyna-wpl-pro/libraries/items.php on line 702
[Warning] filesize(): stat failed for https://cdn.realtyfeed.com/cdn/15/MFR764428871/105cd01918cdd3862e50324f6a9cbd7c.webp in /home/holidaymain/public_html/wp-content/plugins/real-estate-listing-realtyna-wpl-pro/libraries/items.php on line 702
[Warning] filesize(): stat failed for https://cdn.realtyfeed.com/cdn/15/MFR764428871/ed696eafdbe738d355975a6a0b049cee.webp in /home/holidaymain/public_html/wp-content/plugins/real-estate-listing-realtyna-wpl-pro/libraries/items.php on line 702
[Warning] filesize(): stat failed for https://cdn.realtyfeed.com/cdn/15/MFR764428871/3e114647a4a725ec9f32be803ec447ba.webp in /home/holidaymain/public_html/wp-content/plugins/real-estate-listing-realtyna-wpl-pro/libraries/items.php on line 702
[Warning] filesize(): stat failed for https://cdn.realtyfeed.com/cdn/15/MFR764428871/f7eee356af42278fb2fc8293eb99721a.webp in /home/holidaymain/public_html/wp-content/plugins/real-estate-listing-realtyna-wpl-pro/libraries/items.php on line 702
[Warning] filesize(): stat failed for https://cdn.realtyfeed.com/cdn/15/MFR764428871/0cbf1436b8d7d0e91c47629f8a7b989e.webp in /home/holidaymain/public_html/wp-content/plugins/real-estate-listing-realtyna-wpl-pro/libraries/items.php on line 702
[Warning] filesize(): stat failed for https://cdn.realtyfeed.com/cdn/15/MFR764428871/f4a28f21a31a11559d057b7bae425939.webp in /home/holidaymain/public_html/wp-content/plugins/real-estate-listing-realtyna-wpl-pro/libraries/items.php on line 702
[Warning] filesize(): stat failed for https://cdn.realtyfeed.com/cdn/15/MFR764428871/8c688143c36b826adb4ba95449421d33.webp in /home/holidaymain/public_html/wp-content/plugins/real-estate-listing-realtyna-wpl-pro/libraries/items.php on line 702
[Warning] filesize(): stat failed for https://cdn.realtyfeed.com/cdn/15/MFR764428871/fb2eb0895e8d4aa1203c3549bd3acd90.webp in /home/holidaymain/public_html/wp-content/plugins/real-estate-listing-realtyna-wpl-pro/libraries/items.php on line 702
[Warning] filesize(): stat failed for https://cdn.realtyfeed.com/cdn/15/MFR764428871/91c1c26ae0e6d5fa255e51377c5f1ae9.webp in /home/holidaymain/public_html/wp-content/plugins/real-estate-listing-realtyna-wpl-pro/libraries/items.php on line 702
[Warning] filesize(): stat failed for https://cdn.realtyfeed.com/cdn/15/MFR764428871/478a89132b809694b155488105674cc5.webp in /home/holidaymain/public_html/wp-content/plugins/real-estate-listing-realtyna-wpl-pro/libraries/items.php on line 702
[Warning] filesize(): stat failed for https://cdn.realtyfeed.com/cdn/15/MFR764428871/cea35afea6a7fe9675a29d00d1ef6db8.webp in /home/holidaymain/public_html/wp-content/plugins/real-estate-listing-realtyna-wpl-pro/libraries/items.php on line 702
[Warning] filesize(): stat failed for https://cdn.realtyfeed.com/cdn/15/MFR771955875/f0c3cf170109a0c0169d5433149b2f9d.webp in /home/holidaymain/public_html/wp-content/plugins/real-estate-listing-realtyna-wpl-pro/libraries/items.php on line 702
[Warning] filesize(): stat failed for https://cdn.realtyfeed.com/cdn/15/MFR771955875/cc99a09a9094e0754cd664a8e2631597.webp in /home/holidaymain/public_html/wp-content/plugins/real-estate-listing-realtyna-wpl-pro/libraries/items.php on line 702
[Warning] filesize(): stat failed for https://cdn.realtyfeed.com/cdn/15/MFR771955875/653e97efa4339492faa2a9f076441e8a.webp in /home/holidaymain/public_html/wp-content/plugins/real-estate-listing-realtyna-wpl-pro/libraries/items.php on line 702
[Warning] filesize(): stat failed for https://cdn.realtyfeed.com/cdn/15/MFR771955875/3621c87cc4cf7706a858bc13857d55f2.webp in /home/holidaymain/public_html/wp-content/plugins/real-estate-listing-realtyna-wpl-pro/libraries/items.php on line 702
[Warning] filesize(): stat failed for https://cdn.realtyfeed.com/cdn/15/MFR771955875/a126737915df07b6ee5a675c0638e871.webp in /home/holidaymain/public_html/wp-content/plugins/real-estate-listing-realtyna-wpl-pro/libraries/items.php on line 702
[Warning] filesize(): stat failed for https://cdn.realtyfeed.com/cdn/15/MFR771955875/6d1769bab3e566f0c62819913b0e2ed2.webp in /home/holidaymain/public_html/wp-content/plugins/real-estate-listing-realtyna-wpl-pro/libraries/items.php on line 702
[Warning] filesize(): stat failed for https://cdn.realtyfeed.com/cdn/15/MFR771955875/7906c224409896852262979043c9090c.webp in /home/holidaymain/public_html/wp-content/plugins/real-estate-listing-realtyna-wpl-pro/libraries/items.php on line 702
[Warning] filesize(): stat failed for https://cdn.realtyfeed.com/cdn/15/MFR771955875/333a96c5b2c4c5c3f259f5e3e42f5f59.webp in /home/holidaymain/public_html/wp-content/plugins/real-estate-listing-realtyna-wpl-pro/libraries/items.php on line 702
[Warning] filesize(): stat failed for https://cdn.realtyfeed.com/cdn/15/MFR771955875/32af4ec7991997493222a0bc38477d78.webp in /home/holidaymain/public_html/wp-content/plugins/real-estate-listing-realtyna-wpl-pro/libraries/items.php on line 702
[Warning] filesize(): stat failed for https://cdn.realtyfeed.com/cdn/15/MFR771955875/54c90d84b04ad65b4a6202b8b4746562.webp in /home/holidaymain/public_html/wp-content/plugins/real-estate-listing-realtyna-wpl-pro/libraries/items.php on line 702
[Warning] filesize(): stat failed for https://cdn.realtyfeed.com/cdn/15/MFR771955875/4fe85d8991814e6da698ef90c728267e.webp in /home/holidaymain/public_html/wp-content/plugins/real-estate-listing-realtyna-wpl-pro/libraries/items.php on line 702
[Warning] filesize(): stat failed for https://cdn.realtyfeed.com/cdn/15/MFR771955875/502a0043d8e0f619a9166820807cb6f5.webp in /home/holidaymain/public_html/wp-content/plugins/real-estate-listing-realtyna-wpl-pro/libraries/items.php on line 702
[Warning] filesize(): stat failed for https://cdn.realtyfeed.com/cdn/15/MFR771955875/d6f633dbc6b038bd9911a396f33de945.webp in /home/holidaymain/public_html/wp-content/plugins/real-estate-listing-realtyna-wpl-pro/libraries/items.php on line 702
[Warning] filesize(): stat failed for https://cdn.realtyfeed.com/cdn/15/MFR771955875/86b5e4bd3c25a494aea6381dbc5731fc.webp in /home/holidaymain/public_html/wp-content/plugins/real-estate-listing-realtyna-wpl-pro/libraries/items.php on line 702
[Warning] filesize(): stat failed for https://cdn.realtyfeed.com/cdn/15/MFR771955875/9f7be9bd047992306fd4df1042a22dfb.webp in /home/holidaymain/public_html/wp-content/plugins/real-estate-listing-realtyna-wpl-pro/libraries/items.php on line 702
[Warning] filesize(): stat failed for https://cdn.realtyfeed.com/cdn/15/MFR771955875/56e2244809f4f55fc1fa6f4799e3d532.webp in /home/holidaymain/public_html/wp-content/plugins/real-estate-listing-realtyna-wpl-pro/libraries/items.php on line 702
[Warning] filesize(): stat failed for https://cdn.realtyfeed.com/cdn/15/MFR771955875/9e604123aac5d9f6ca86f53cf6e9944a.webp in /home/holidaymain/public_html/wp-content/plugins/real-estate-listing-realtyna-wpl-pro/libraries/items.php on line 702
[Warning] filesize(): stat failed for https://cdn.realtyfeed.com/cdn/15/MFR771955875/46a09f7aa263d2e821700b25e3c2a9c8.webp in /home/holidaymain/public_html/wp-content/plugins/real-estate-listing-realtyna-wpl-pro/libraries/items.php on line 702
[Warning] filesize(): stat failed for https://cdn.realtyfeed.com/cdn/15/MFR771955875/d94d65ce075f6e817984e37e4ec0ac95.webp in /home/holidaymain/public_html/wp-content/plugins/real-estate-listing-realtyna-wpl-pro/libraries/items.php on line 702
[Warning] filesize(): stat failed for https://cdn.realtyfeed.com/cdn/15/MFR771955875/727e2194209b6b56a66f53f755ff5bed.webp in /home/holidaymain/public_html/wp-content/plugins/real-estate-listing-realtyna-wpl-pro/libraries/items.php on line 702
[Warning] filesize(): stat failed for https://cdn.realtyfeed.com/cdn/15/MFR771955875/b4e7216d3f816cccdcafaab05351f2b7.webp in /home/holidaymain/public_html/wp-content/plugins/real-estate-listing-realtyna-wpl-pro/libraries/items.php on line 702
[Warning] filesize(): stat failed for https://cdn.realtyfeed.com/cdn/15/MFR771955875/cac67c50a308016f4a6d09c343b4b247.webp in /home/holidaymain/public_html/wp-content/plugins/real-estate-listing-realtyna-wpl-pro/libraries/items.php on line 702
[Warning] filesize(): stat failed for https://cdn.realtyfeed.com/cdn/15/MFR771955875/a117ef73921cc2dafe1ec3a201bd330c.webp in /home/holidaymain/public_html/wp-content/plugins/real-estate-listing-realtyna-wpl-pro/libraries/items.php on line 702
[Warning] filesize(): stat failed for https://cdn.realtyfeed.com/cdn/15/MFR771955875/65609bec1545160804b9e4ae4a1f0003.webp in /home/holidaymain/public_html/wp-content/plugins/real-estate-listing-realtyna-wpl-pro/libraries/items.php on line 702
[Warning] filesize(): stat failed for https://cdn.realtyfeed.com/cdn/15/MFR771955875/8f11b03f30328c8f26965570a53bca6a.webp in /home/holidaymain/public_html/wp-content/plugins/real-estate-listing-realtyna-wpl-pro/libraries/items.php on line 702
[Warning] filesize(): stat failed for https://cdn.realtyfeed.com/cdn/15/MFR771955875/dad1795ad56bbad8f5af6770e6abf020.webp in /home/holidaymain/public_html/wp-content/plugins/real-estate-listing-realtyna-wpl-pro/libraries/items.php on line 702
[Warning] filesize(): stat failed for https://cdn.realtyfeed.com/cdn/15/MFR771955875/d4d407d3091ef393de149ca6c5a3f3ee.webp in /home/holidaymain/public_html/wp-content/plugins/real-estate-listing-realtyna-wpl-pro/libraries/items.php on line 702
[Warning] filesize(): stat failed for https://cdn.realtyfeed.com/cdn/15/MFR771955875/dc68c9fc2db0fdf1f5fd7a8f04ccbc30.webp in /home/holidaymain/public_html/wp-content/plugins/real-estate-listing-realtyna-wpl-pro/libraries/items.php on line 702
[Warning] filesize(): stat failed for https://cdn.realtyfeed.com/cdn/15/MFR771955875/f0d8db9dc8288f51594f1411595dc98d.webp in /home/holidaymain/public_html/wp-content/plugins/real-estate-listing-realtyna-wpl-pro/libraries/items.php on line 702
[Warning] filesize(): stat failed for https://cdn.realtyfeed.com/cdn/15/MFR771955875/d9fb9fa150d41faea2358ba364e1e4c2.webp in /home/holidaymain/public_html/wp-content/plugins/real-estate-listing-realtyna-wpl-pro/libraries/items.php on line 702
[Warning] filesize(): stat failed for https://cdn.realtyfeed.com/cdn/15/MFR771955875/a789aabfa1261d3c3e2d24951a315e95.webp in /home/holidaymain/public_html/wp-content/plugins/real-estate-listing-realtyna-wpl-pro/libraries/items.php on line 702
[Warning] filesize(): stat failed for https://cdn.realtyfeed.com/cdn/15/MFR771955875/aca226171d630493159e277c82b386c6.webp in /home/holidaymain/public_html/wp-content/plugins/real-estate-listing-realtyna-wpl-pro/libraries/items.php on line 702
[Warning] filesize(): stat failed for https://cdn.realtyfeed.com/cdn/15/MFR771955875/7f817f0e562bf3165a10a77053982562.webp in /home/holidaymain/public_html/wp-content/plugins/real-estate-listing-realtyna-wpl-pro/libraries/items.php on line 702
[Warning] filesize(): stat failed for https://cdn.realtyfeed.com/cdn/15/MFR771955875/0850dd1390a8b8c93e014c754b2a0765.webp in /home/holidaymain/public_html/wp-content/plugins/real-estate-listing-realtyna-wpl-pro/libraries/items.php on line 702
[Warning] filesize(): stat failed for https://cdn.realtyfeed.com/cdn/15/MFR771955875/3ad17645b1ad1d527e466924e08ed22d.webp in /home/holidaymain/public_html/wp-content/plugins/real-estate-listing-realtyna-wpl-pro/libraries/items.php on line 702
[Warning] filesize(): stat failed for https://cdn.realtyfeed.com/cdn/15/MFR771955875/4dfc87a7f2606513ca94fad1e4f47e3a.webp in /home/holidaymain/public_html/wp-content/plugins/real-estate-listing-realtyna-wpl-pro/libraries/items.php on line 702
[Warning] filesize(): stat failed for https://cdn.realtyfeed.com/cdn/15/MFR771955875/98ec29c957821fd27a82199c2f95fe18.webp in /home/holidaymain/public_html/wp-content/plugins/real-estate-listing-realtyna-wpl-pro/libraries/items.php on line 702
[Warning] filesize(): stat failed for https://cdn.realtyfeed.com/cdn/15/MFR771955875/9a39554d4dbeb3a18c988707109fd3ae.webp in /home/holidaymain/public_html/wp-content/plugins/real-estate-listing-realtyna-wpl-pro/libraries/items.php on line 702
[Warning] filesize(): stat failed for https://cdn.realtyfeed.com/cdn/15/MFR771955875/2b4070f6c6331e2935df8fd626227259.webp in /home/holidaymain/public_html/wp-content/plugins/real-estate-listing-realtyna-wpl-pro/libraries/items.php on line 702
[Warning] filesize(): stat failed for https://cdn.realtyfeed.com/cdn/15/MFR771955875/b508bc8b239d5ffbc55e19fad3e8ea81.webp in /home/holidaymain/public_html/wp-content/plugins/real-estate-listing-realtyna-wpl-pro/libraries/items.php on line 702
[Warning] filesize(): stat failed for https://cdn.realtyfeed.com/cdn/15/MFR771955875/f718f0f8f6f61452ec15481132aff21a.webp in /home/holidaymain/public_html/wp-content/plugins/real-estate-listing-realtyna-wpl-pro/libraries/items.php on line 702
[Warning] filesize(): stat failed for https://cdn.realtyfeed.com/cdn/15/MFR771955875/2213869ed92acc38fe6a6e4801a81151.webp in /home/holidaymain/public_html/wp-content/plugins/real-estate-listing-realtyna-wpl-pro/libraries/items.php on line 702
[Warning] filesize(): stat failed for https://cdn.realtyfeed.com/cdn/15/MFR771955875/053c1ac7030aeab4b362d367338245db.webp in /home/holidaymain/public_html/wp-content/plugins/real-estate-listing-realtyna-wpl-pro/libraries/items.php on line 702
[Warning] filesize(): stat failed for https://cdn.realtyfeed.com/cdn/15/MFR771955875/edd58c0b6a2d38670b44f33d190c4983.webp in /home/holidaymain/public_html/wp-content/plugins/real-estate-listing-realtyna-wpl-pro/libraries/items.php on line 702
[Warning] filesize(): stat failed for https://cdn.realtyfeed.com/cdn/15/MFR771955875/52b10f22677cccbcb5fdeadd68430030.webp in /home/holidaymain/public_html/wp-content/plugins/real-estate-listing-realtyna-wpl-pro/libraries/items.php on line 702
[Warning] filesize(): stat failed for https://cdn.realtyfeed.com/cdn/15/MFR771955875/887ec33269347874092ba75db76df710.webp in /home/holidaymain/public_html/wp-content/plugins/real-estate-listing-realtyna-wpl-pro/libraries/items.php on line 702
[Warning] filesize(): stat failed for https://cdn.realtyfeed.com/cdn/15/MFR771955875/8a0285c98d32c5f7e962a72ff1cfabda.webp in /home/holidaymain/public_html/wp-content/plugins/real-estate-listing-realtyna-wpl-pro/libraries/items.php on line 702
[Warning] filesize(): stat failed for https://cdn.realtyfeed.com/cdn/15/MFR771955875/8e11d8810208d6278edfd8898cce823b.webp in /home/holidaymain/public_html/wp-content/plugins/real-estate-listing-realtyna-wpl-pro/libraries/items.php on line 702
[Warning] filesize(): stat failed for https://cdn.realtyfeed.com/cdn/15/MFR771955875/b9a920f6f06452343c30945261b65606.webp in /home/holidaymain/public_html/wp-content/plugins/real-estate-listing-realtyna-wpl-pro/libraries/items.php on line 702
[Warning] filesize(): stat failed for https://cdn.realtyfeed.com/cdn/15/MFR771955875/62f22a6422c0e29c024d2dda4e625715.webp in /home/holidaymain/public_html/wp-content/plugins/real-estate-listing-realtyna-wpl-pro/libraries/items.php on line 702
[Warning] filesize(): stat failed for https://cdn.realtyfeed.com/cdn/15/MFR771955875/86a5599555f012f98c990e7f158dd5fd.webp in /home/holidaymain/public_html/wp-content/plugins/real-estate-listing-realtyna-wpl-pro/libraries/items.php on line 702
[Warning] filesize(): stat failed for https://cdn.realtyfeed.com/cdn/15/MFR771955875/b5c0fdfc214aca1d9051f683b98ffaee.webp in /home/holidaymain/public_html/wp-content/plugins/real-estate-listing-realtyna-wpl-pro/libraries/items.php on line 702
[Warning] filesize(): stat failed for https://cdn.realtyfeed.com/cdn/15/MFR771955875/8c1913fa781444a0c2ff630f7792369b.webp in /home/holidaymain/public_html/wp-content/plugins/real-estate-listing-realtyna-wpl-pro/libraries/items.php on line 702
[Warning] filesize(): stat failed for https://cdn.realtyfeed.com/cdn/15/MFR771955875/48edab91327e4643d893c706d13f6218.webp in /home/holidaymain/public_html/wp-content/plugins/real-estate-listing-realtyna-wpl-pro/libraries/items.php on line 702
[Warning] filesize(): stat failed for https://cdn.realtyfeed.com/cdn/15/MFR771955875/37ae0a718b3c28077dae15c5e901c33b.webp in /home/holidaymain/public_html/wp-content/plugins/real-estate-listing-realtyna-wpl-pro/libraries/items.php on line 702
[Warning] filesize(): stat failed for https://cdn.realtyfeed.com/cdn/15/MFR771955875/01777a7915dab4d3122f8cb7f149b682.webp in /home/holidaymain/public_html/wp-content/plugins/real-estate-listing-realtyna-wpl-pro/libraries/items.php on line 702
[Warning] filesize(): stat failed for https://cdn.realtyfeed.com/cdn/15/MFR771955875/62a268a3f99ea71982740a88358e04c8.webp in /home/holidaymain/public_html/wp-content/plugins/real-estate-listing-realtyna-wpl-pro/libraries/items.php on line 702
[Warning] filesize(): stat failed for https://cdn.realtyfeed.com/cdn/15/MFR771955875/7681f5fb6526339ebdc887f1b3745821.webp in /home/holidaymain/public_html/wp-content/plugins/real-estate-listing-realtyna-wpl-pro/libraries/items.php on line 702
[Warning] filesize(): stat failed for https://cdn.realtyfeed.com/cdn/15/MFR771955875/2e250062a8fa85e79ee2e3f5ff033c7d.webp in /home/holidaymain/public_html/wp-content/plugins/real-estate-listing-realtyna-wpl-pro/libraries/items.php on line 702
[Warning] filesize(): stat failed for https://cdn.realtyfeed.com/cdn/15/MFR771955875/ce9139e3a0396d26f9ddbd229805711d.webp in /home/holidaymain/public_html/wp-content/plugins/real-estate-listing-realtyna-wpl-pro/libraries/items.php on line 702
[Warning] filesize(): stat failed for https://cdn.realtyfeed.com/cdn/15/MFR771955875/ae69a50a772e46a1cf4e6362c39b4644.webp in /home/holidaymain/public_html/wp-content/plugins/real-estate-listing-realtyna-wpl-pro/libraries/items.php on line 702
[Warning] filesize(): stat failed for https://cdn.realtyfeed.com/cdn/15/MFR771955875/79bb74e95abbd360cb3904e04fd8285f.webp in /home/holidaymain/public_html/wp-content/plugins/real-estate-listing-realtyna-wpl-pro/libraries/items.php on line 702
[Warning] filesize(): stat failed for https://cdn.realtyfeed.com/cdn/15/MFR771955875/aefa25e59a44b1d65200b5da4b98d434.webp in /home/holidaymain/public_html/wp-content/plugins/real-estate-listing-realtyna-wpl-pro/libraries/items.php on line 702
[Warning] filesize(): stat failed for https://cdn.realtyfeed.com/cdn/15/MFR771955875/9982dc6ef6ee3573cc727cde62614429.webp in /home/holidaymain/public_html/wp-content/plugins/real-estate-listing-realtyna-wpl-pro/libraries/items.php on line 702
[Warning] filesize(): stat failed for https://cdn.realtyfeed.com/cdn/15/MFR771955875/23f238704dd1e40a9b496ef70f14e878.webp in /home/holidaymain/public_html/wp-content/plugins/real-estate-listing-realtyna-wpl-pro/libraries/items.php on line 702
[Warning] filesize(): stat failed for https://cdn.realtyfeed.com/cdn/15/MFR771955875/6fbb0dd2f27bfb00bdfb6adbbbc63615.webp in /home/holidaymain/public_html/wp-content/plugins/real-estate-listing-realtyna-wpl-pro/libraries/items.php on line 702
[Warning] filesize(): stat failed for https://cdn.realtyfeed.com/cdn/15/MFR771955875/fae5c7c0efa14a336c05fadf75d2960a.webp in /home/holidaymain/public_html/wp-content/plugins/real-estate-listing-realtyna-wpl-pro/libraries/items.php on line 702
[Warning] filesize(): stat failed for https://cdn.realtyfeed.com/cdn/15/MFR771955875/864f13e7c734795353de2f6a51da0d47.webp in /home/holidaymain/public_html/wp-content/plugins/real-estate-listing-realtyna-wpl-pro/libraries/items.php on line 702
[Warning] filesize(): stat failed for https://cdn.realtyfeed.com/cdn/15/MFR771955875/2cabf8a36a14069091a2c5156a387dc7.webp in /home/holidaymain/public_html/wp-content/plugins/real-estate-listing-realtyna-wpl-pro/libraries/items.php on line 702
[Warning] filesize(): stat failed for https://cdn.realtyfeed.com/cdn/15/MFR771955875/9bb65620fde664da701808217ff72254.webp in /home/holidaymain/public_html/wp-content/plugins/real-estate-listing-realtyna-wpl-pro/libraries/items.php on line 702
[Warning] filesize(): stat failed for https://cdn.realtyfeed.com/cdn/15/MFR771955875/a4b8acc64d1a48cc09a1da14d95cdb68.webp in /home/holidaymain/public_html/wp-content/plugins/real-estate-listing-realtyna-wpl-pro/libraries/items.php on line 702
[Warning] filesize(): stat failed for https://cdn.realtyfeed.com/cdn/15/MFR771955875/2c97de7406559b259e243b9898733c7e.webp in /home/holidaymain/public_html/wp-content/plugins/real-estate-listing-realtyna-wpl-pro/libraries/items.php on line 702
[Warning] filesize(): stat failed for https://cdn.realtyfeed.com/cdn/15/MFR771955875/bf7e0f472f6b04eea185227dbe28b665.webp in /home/holidaymain/public_html/wp-content/plugins/real-estate-listing-realtyna-wpl-pro/libraries/items.php on line 702
[Warning] filesize(): stat failed for https://cdn.realtyfeed.com/cdn/15/MFR771955875/43fe8b83f70f7522f6c8e91cc078ee61.webp in /home/holidaymain/public_html/wp-content/plugins/real-estate-listing-realtyna-wpl-pro/libraries/items.php on line 702
[Warning] filesize(): stat failed for https://cdn.realtyfeed.com/cdn/15/MFR771955875/ac23d7862572cf4e79442eafc1eab673.webp in /home/holidaymain/public_html/wp-content/plugins/real-estate-listing-realtyna-wpl-pro/libraries/items.php on line 702
[Warning] filesize(): stat failed for https://cdn.realtyfeed.com/cdn/15/MFR760340336/e923184be14f9b84b31e8fa7254fc2a4.webp in /home/holidaymain/public_html/wp-content/plugins/real-estate-listing-realtyna-wpl-pro/libraries/items.php on line 702
[Warning] filesize(): stat failed for https://cdn.realtyfeed.com/cdn/15/MFR760340336/7d8cfc19610019386754b4dba641db24.webp in /home/holidaymain/public_html/wp-content/plugins/real-estate-listing-realtyna-wpl-pro/libraries/items.php on line 702
[Warning] filesize(): stat failed for https://cdn.realtyfeed.com/cdn/15/MFR760340336/da96f71e0ec8dbc4e89b18e60f172b7f.webp in /home/holidaymain/public_html/wp-content/plugins/real-estate-listing-realtyna-wpl-pro/libraries/items.php on line 702
[Warning] filesize(): stat failed for https://cdn.realtyfeed.com/cdn/15/MFR760340336/8799141d6548536f7fc2916761332c82.webp in /home/holidaymain/public_html/wp-content/plugins/real-estate-listing-realtyna-wpl-pro/libraries/items.php on line 702
[Warning] filesize(): stat failed for https://cdn.realtyfeed.com/cdn/15/MFR760340336/532af985894fff13fa6b54e10eeaa198.webp in /home/holidaymain/public_html/wp-content/plugins/real-estate-listing-realtyna-wpl-pro/libraries/items.php on line 702
[Warning] filesize(): stat failed for https://cdn.realtyfeed.com/cdn/15/MFR760340336/b3760080b0359c42b67340234998bc3d.webp in /home/holidaymain/public_html/wp-content/plugins/real-estate-listing-realtyna-wpl-pro/libraries/items.php on line 702
[Warning] filesize(): stat failed for https://cdn.realtyfeed.com/cdn/15/MFR760340336/15d3cb5233769cf9a8ff6d147c783ecb.webp in /home/holidaymain/public_html/wp-content/plugins/real-estate-listing-realtyna-wpl-pro/libraries/items.php on line 702
[Warning] filesize(): stat failed for https://cdn.realtyfeed.com/cdn/15/MFR760340336/65b7401d6e14313610305513e89fd70b.webp in /home/holidaymain/public_html/wp-content/plugins/real-estate-listing-realtyna-wpl-pro/libraries/items.php on line 702
[Warning] filesize(): stat failed for https://cdn.realtyfeed.com/cdn/15/MFR760340336/5a59f28674ca92e46a86ab36525c1e9f.webp in /home/holidaymain/public_html/wp-content/plugins/real-estate-listing-realtyna-wpl-pro/libraries/items.php on line 702
[Warning] filesize(): stat failed for https://cdn.realtyfeed.com/cdn/15/MFR760340336/f24186e7eefcedea2b4eb39e91bed5e0.webp in /home/holidaymain/public_html/wp-content/plugins/real-estate-listing-realtyna-wpl-pro/libraries/items.php on line 702
[Warning] filesize(): stat failed for https://cdn.realtyfeed.com/cdn/15/MFR760340336/3516b46a89494a3c2d7e8f7093778df9.webp in /home/holidaymain/public_html/wp-content/plugins/real-estate-listing-realtyna-wpl-pro/libraries/items.php on line 702
[Warning] filesize(): stat failed for https://cdn.realtyfeed.com/cdn/15/MFR760340336/1deb5a77bdfa9e51314d6d17ef456ccd.webp in /home/holidaymain/public_html/wp-content/plugins/real-estate-listing-realtyna-wpl-pro/libraries/items.php on line 702
[Warning] filesize(): stat failed for https://cdn.realtyfeed.com/cdn/15/MFR760340336/93b29b845db59431dee390abccf28e3d.webp in /home/holidaymain/public_html/wp-content/plugins/real-estate-listing-realtyna-wpl-pro/libraries/items.php on line 702
[Warning] filesize(): stat failed for https://cdn.realtyfeed.com/cdn/15/MFR760340336/daedc3efc9e7bb9caabc1fc36ede6eba.webp in /home/holidaymain/public_html/wp-content/plugins/real-estate-listing-realtyna-wpl-pro/libraries/items.php on line 702
[Warning] filesize(): stat failed for https://cdn.realtyfeed.com/cdn/15/MFR760340336/c475d7152aedbc5704f7adcc27ae0dac.webp in /home/holidaymain/public_html/wp-content/plugins/real-estate-listing-realtyna-wpl-pro/libraries/items.php on line 702
[Warning] filesize(): stat failed for https://cdn.realtyfeed.com/cdn/15/MFR760340336/dbf378228154d9cb85d6ec518c4fe161.webp in /home/holidaymain/public_html/wp-content/plugins/real-estate-listing-realtyna-wpl-pro/libraries/items.php on line 702
[Warning] filesize(): stat failed for https://cdn.realtyfeed.com/cdn/15/MFR760340336/0197a32df68b807d0748cd9a9756d11e.webp in /home/holidaymain/public_html/wp-content/plugins/real-estate-listing-realtyna-wpl-pro/libraries/items.php on line 702
[Warning] filesize(): stat failed for https://cdn.realtyfeed.com/cdn/15/MFR760340336/4935ad2ded00062d2826534029146883.webp in /home/holidaymain/public_html/wp-content/plugins/real-estate-listing-realtyna-wpl-pro/libraries/items.php on line 702
[Warning] filesize(): stat failed for https://cdn.realtyfeed.com/cdn/15/MFR760340336/eb94c98744aad0471e5a6d37984cc7ff.webp in /home/holidaymain/public_html/wp-content/plugins/real-estate-listing-realtyna-wpl-pro/libraries/items.php on line 702
[Warning] filesize(): stat failed for https://cdn.realtyfeed.com/cdn/15/MFR760340336/456154768e51a208f4c81d551a89f274.webp in /home/holidaymain/public_html/wp-content/plugins/real-estate-listing-realtyna-wpl-pro/libraries/items.php on line 702
[Warning] filesize(): stat failed for https://cdn.realtyfeed.com/cdn/15/MFR760340336/75e57a3fd9575023fe4d1432bbed63b9.webp in /home/holidaymain/public_html/wp-content/plugins/real-estate-listing-realtyna-wpl-pro/libraries/items.php on line 702
[Warning] filesize(): stat failed for https://cdn.realtyfeed.com/cdn/15/MFR760340336/fc3ce6e84a885feba903b4e95681be8e.webp in /home/holidaymain/public_html/wp-content/plugins/real-estate-listing-realtyna-wpl-pro/libraries/items.php on line 702
[Warning] filesize(): stat failed for https://cdn.realtyfeed.com/cdn/15/MFR760340336/3439cd8cc367ca944f8ba36f829c3b69.webp in /home/holidaymain/public_html/wp-content/plugins/real-estate-listing-realtyna-wpl-pro/libraries/items.php on line 702
[Warning] filesize(): stat failed for https://cdn.realtyfeed.com/cdn/15/MFR760340336/7da70422364ee81e4979e8062778fddb.webp in /home/holidaymain/public_html/wp-content/plugins/real-estate-listing-realtyna-wpl-pro/libraries/items.php on line 702
[Warning] filesize(): stat failed for https://cdn.realtyfeed.com/cdn/15/MFR760340336/63c16a5b8c98b93370d39e5550b119eb.webp in /home/holidaymain/public_html/wp-content/plugins/real-estate-listing-realtyna-wpl-pro/libraries/items.php on line 702
[Warning] filesize(): stat failed for https://cdn.realtyfeed.com/cdn/15/MFR760340336/83ba55eebf8c3c7b4949e3cc74dc2755.webp in /home/holidaymain/public_html/wp-content/plugins/real-estate-listing-realtyna-wpl-pro/libraries/items.php on line 702
[Warning] filesize(): stat failed for https://cdn.realtyfeed.com/cdn/15/MFR760340336/0ed976e842cd625c6729310cc9f9ddec.webp in /home/holidaymain/public_html/wp-content/plugins/real-estate-listing-realtyna-wpl-pro/libraries/items.php on line 702
[Warning] filesize(): stat failed for https://cdn.realtyfeed.com/cdn/15/MFR760340336/47dcf5145e693268322676e25c95e765.webp in /home/holidaymain/public_html/wp-content/plugins/real-estate-listing-realtyna-wpl-pro/libraries/items.php on line 702
[Warning] filesize(): stat failed for https://cdn.realtyfeed.com/cdn/15/MFR760340336/47ed5213227be20e7b78782ac8fa32af.webp in /home/holidaymain/public_html/wp-content/plugins/real-estate-listing-realtyna-wpl-pro/libraries/items.php on line 702
[Warning] filesize(): stat failed for https://cdn.realtyfeed.com/cdn/15/MFR760340336/35824511d0c3679fc6e6b179c65ac605.webp in /home/holidaymain/public_html/wp-content/plugins/real-estate-listing-realtyna-wpl-pro/libraries/items.php on line 702
[Warning] filesize(): stat failed for https://cdn.realtyfeed.com/cdn/15/MFR760340336/18971e5e11d08bdebfa96e55296e7495.webp in /home/holidaymain/public_html/wp-content/plugins/real-estate-listing-realtyna-wpl-pro/libraries/items.php on line 702
[Warning] filesize(): stat failed for https://cdn.realtyfeed.com/cdn/15/MFR760340336/215d75d6aa4acec18415c453947e4eaa.webp in /home/holidaymain/public_html/wp-content/plugins/real-estate-listing-realtyna-wpl-pro/libraries/items.php on line 702
[Warning] filesize(): stat failed for https://cdn.realtyfeed.com/cdn/15/MFR760340336/eff409e2380ec4a6d9c947616f8ea6d0.webp in /home/holidaymain/public_html/wp-content/plugins/real-estate-listing-realtyna-wpl-pro/libraries/items.php on line 702
[Warning] filesize(): stat failed for https://cdn.realtyfeed.com/cdn/15/MFR760340336/3d05c50321f1b1666bf460934af1b3e5.webp in /home/holidaymain/public_html/wp-content/plugins/real-estate-listing-realtyna-wpl-pro/libraries/items.php on line 702
[Warning] filesize(): stat failed for https://cdn.realtyfeed.com/cdn/15/MFR760340336/69ef75d3c90ed9cf62cfccb4d59be264.webp in /home/holidaymain/public_html/wp-content/plugins/real-estate-listing-realtyna-wpl-pro/libraries/items.php on line 702
[Warning] filesize(): stat failed for https://cdn.realtyfeed.com/cdn/15/MFR760340336/9dd61070ecba3f41fa501cc12715ead4.webp in /home/holidaymain/public_html/wp-content/plugins/real-estate-listing-realtyna-wpl-pro/libraries/items.php on line 702
[Warning] filesize(): stat failed for https://cdn.realtyfeed.com/cdn/15/MFR760340336/9f0a8d605c699076185ba5f08bef2a9c.webp in /home/holidaymain/public_html/wp-content/plugins/real-estate-listing-realtyna-wpl-pro/libraries/items.php on line 702
[Warning] filesize(): stat failed for https://cdn.realtyfeed.com/cdn/15/MFR760340336/dfbca81ea7aa9d7bfa346ffaecd594b8.webp in /home/holidaymain/public_html/wp-content/plugins/real-estate-listing-realtyna-wpl-pro/libraries/items.php on line 702
[Warning] filesize(): stat failed for https://cdn.realtyfeed.com/cdn/15/MFR760340336/a4473c125228d2970033ea594c484468.webp in /home/holidaymain/public_html/wp-content/plugins/real-estate-listing-realtyna-wpl-pro/libraries/items.php on line 702
[Warning] filesize(): stat failed for https://cdn.realtyfeed.com/cdn/15/MFR760340336/d5127e412c614287f5388c8636d5976a.webp in /home/holidaymain/public_html/wp-content/plugins/real-estate-listing-realtyna-wpl-pro/libraries/items.php on line 702
[Warning] filesize(): stat failed for https://cdn.realtyfeed.com/cdn/15/MFR760340336/764ed4ccbdea8dacdb6bc0b6b1bb0853.webp in /home/holidaymain/public_html/wp-content/plugins/real-estate-listing-realtyna-wpl-pro/libraries/items.php on line 702
[Warning] filesize(): stat failed for https://cdn.realtyfeed.com/cdn/15/MFR760340336/b4cc5ad5ec455b916c6155b93f059162.webp in /home/holidaymain/public_html/wp-content/plugins/real-estate-listing-realtyna-wpl-pro/libraries/items.php on line 702
[Warning] filesize(): stat failed for https://cdn.realtyfeed.com/cdn/15/MFR760340336/c6f0c577113372f9c28c270b3211d162.webp in /home/holidaymain/public_html/wp-content/plugins/real-estate-listing-realtyna-wpl-pro/libraries/items.php on line 702
[Warning] filesize(): stat failed for https://cdn.realtyfeed.com/cdn/15/MFR760340336/471435494674014764504961122e39b4.webp in /home/holidaymain/public_html/wp-content/plugins/real-estate-listing-realtyna-wpl-pro/libraries/items.php on line 702
[Warning] filesize(): stat failed for https://cdn.realtyfeed.com/cdn/15/MFR760340336/3bf2383f8ed73a3123566c1f3a9d80bd.webp in /home/holidaymain/public_html/wp-content/plugins/real-estate-listing-realtyna-wpl-pro/libraries/items.php on line 702
[Warning] filesize(): stat failed for https://cdn.realtyfeed.com/cdn/15/MFR760340336/ce1763dc7f10cfd1d22a1d3719703f7b.webp in /home/holidaymain/public_html/wp-content/plugins/real-estate-listing-realtyna-wpl-pro/libraries/items.php on line 702
[Warning] filesize(): stat failed for https://cdn.realtyfeed.com/cdn/15/MFR760340336/9ba847c72a3f52d3b78d7fb85902d450.webp in /home/holidaymain/public_html/wp-content/plugins/real-estate-listing-realtyna-wpl-pro/libraries/items.php on line 702
[Warning] filesize(): stat failed for https://cdn.realtyfeed.com/cdn/15/MFR760340336/d382e96e1bb28960101e2136e9dfbc68.webp in /home/holidaymain/public_html/wp-content/plugins/real-estate-listing-realtyna-wpl-pro/libraries/items.php on line 702
[Warning] filesize(): stat failed for https://cdn.realtyfeed.com/cdn/15/MFR760340336/1b2e5b489810708bcac9f1f972601dff.webp in /home/holidaymain/public_html/wp-content/plugins/real-estate-listing-realtyna-wpl-pro/libraries/items.php on line 702
[Warning] filesize(): stat failed for https://cdn.realtyfeed.com/cdn/15/MFR760340336/f6e90485c69640be6353aeeb9a48f771.webp in /home/holidaymain/public_html/wp-content/plugins/real-estate-listing-realtyna-wpl-pro/libraries/items.php on line 702
[Warning] filesize(): stat failed for https://cdn.realtyfeed.com/cdn/15/MFR760340336/9cbd4e240dd1b1a1cd4363a43016734c.webp in /home/holidaymain/public_html/wp-content/plugins/real-estate-listing-realtyna-wpl-pro/libraries/items.php on line 702
[Warning] filesize(): stat failed for https://cdn.realtyfeed.com/cdn/15/MFR768330026/7dc8d3b1f7eb8980e9365c3a06706870.webp in /home/holidaymain/public_html/wp-content/plugins/real-estate-listing-realtyna-wpl-pro/libraries/items.php on line 702
[Warning] filesize(): stat failed for https://cdn.realtyfeed.com/cdn/15/MFR768330026/4720d630903ad162a89f712c574f2215.webp in /home/holidaymain/public_html/wp-content/plugins/real-estate-listing-realtyna-wpl-pro/libraries/items.php on line 702
[Warning] filesize(): stat failed for https://cdn.realtyfeed.com/cdn/15/MFR768330026/2b3c8fa1e4b9fdbb2c92e20ab85f8268.webp in /home/holidaymain/public_html/wp-content/plugins/real-estate-listing-realtyna-wpl-pro/libraries/items.php on line 702
[Warning] filesize(): stat failed for https://cdn.realtyfeed.com/cdn/15/MFR768330026/3e0be8317af7938b4866dca8ec83b832.webp in /home/holidaymain/public_html/wp-content/plugins/real-estate-listing-realtyna-wpl-pro/libraries/items.php on line 702
[Warning] filesize(): stat failed for https://cdn.realtyfeed.com/cdn/15/MFR768330026/3d13d43bc2d1078c375ccf011072fdf3.webp in /home/holidaymain/public_html/wp-content/plugins/real-estate-listing-realtyna-wpl-pro/libraries/items.php on line 702
[Warning] filesize(): stat failed for https://cdn.realtyfeed.com/cdn/15/MFR768330026/c17c7f0465e2a0d0c7e3107bbd03b91c.webp in /home/holidaymain/public_html/wp-content/plugins/real-estate-listing-realtyna-wpl-pro/libraries/items.php on line 702
[Warning] filesize(): stat failed for https://cdn.realtyfeed.com/cdn/15/MFR768330026/5535b689b1d0b2b281769fb50743ec3b.webp in /home/holidaymain/public_html/wp-content/plugins/real-estate-listing-realtyna-wpl-pro/libraries/items.php on line 702
[Warning] filesize(): stat failed for https://cdn.realtyfeed.com/cdn/15/MFR768330026/47d68ca7f3440ff83ef57e682b4a55c3.webp in /home/holidaymain/public_html/wp-content/plugins/real-estate-listing-realtyna-wpl-pro/libraries/items.php on line 702
[Warning] filesize(): stat failed for https://cdn.realtyfeed.com/cdn/15/MFR768330026/39bd38f799b2e347014b8fad43164d28.webp in /home/holidaymain/public_html/wp-content/plugins/real-estate-listing-realtyna-wpl-pro/libraries/items.php on line 702
[Warning] filesize(): stat failed for https://cdn.realtyfeed.com/cdn/15/MFR768330026/1db11c66d76e4aeae9a1ced6ab02ddac.webp in /home/holidaymain/public_html/wp-content/plugins/real-estate-listing-realtyna-wpl-pro/libraries/items.php on line 702
[Warning] filesize(): stat failed for https://cdn.realtyfeed.com/cdn/15/MFR768330026/a3bc7ff5de2ff6a34b7ff2ae02a9ebe3.webp in /home/holidaymain/public_html/wp-content/plugins/real-estate-listing-realtyna-wpl-pro/libraries/items.php on line 702
[Warning] filesize(): stat failed for https://cdn.realtyfeed.com/cdn/15/MFR768330026/dd7217750fed4a9b95fa05e3416dac69.webp in /home/holidaymain/public_html/wp-content/plugins/real-estate-listing-realtyna-wpl-pro/libraries/items.php on line 702
[Warning] filesize(): stat failed for https://cdn.realtyfeed.com/cdn/15/MFR768330026/bb0012eeb5be06d64d0a98b3344be355.webp in /home/holidaymain/public_html/wp-content/plugins/real-estate-listing-realtyna-wpl-pro/libraries/items.php on line 702
[Warning] filesize(): stat failed for https://cdn.realtyfeed.com/cdn/15/MFR768330026/c0511edb7c6260b1ba1094b34623a023.webp in /home/holidaymain/public_html/wp-content/plugins/real-estate-listing-realtyna-wpl-pro/libraries/items.php on line 702
[Warning] filesize(): stat failed for https://cdn.realtyfeed.com/cdn/15/MFR768330026/35e01fab833bceb9c04a250eb529b4f1.webp in /home/holidaymain/public_html/wp-content/plugins/real-estate-listing-realtyna-wpl-pro/libraries/items.php on line 702
[Warning] filesize(): stat failed for https://cdn.realtyfeed.com/cdn/15/MFR768330026/5fe207a7e10eff5282823c894899f013.webp in /home/holidaymain/public_html/wp-content/plugins/real-estate-listing-realtyna-wpl-pro/libraries/items.php on line 702
[Warning] filesize(): stat failed for https://cdn.realtyfeed.com/cdn/15/MFR768330026/0cc3ed587a67e9fbf59f5d66fc1448b3.webp in /home/holidaymain/public_html/wp-content/plugins/real-estate-listing-realtyna-wpl-pro/libraries/items.php on line 702
[Warning] filesize(): stat failed for https://cdn.realtyfeed.com/cdn/15/MFR768330026/cd3aadbab52b4ba1143ea9d68909d5e1.webp in /home/holidaymain/public_html/wp-content/plugins/real-estate-listing-realtyna-wpl-pro/libraries/items.php on line 702
[Warning] filesize(): stat failed for https://cdn.realtyfeed.com/cdn/15/MFR768330026/dca42567ef3b9b38f3d54dcd06f2aa8f.webp in /home/holidaymain/public_html/wp-content/plugins/real-estate-listing-realtyna-wpl-pro/libraries/items.php on line 702
[Warning] filesize(): stat failed for https://cdn.realtyfeed.com/cdn/15/MFR768330026/3d93249b7d14b445f896504a584ddf02.webp in /home/holidaymain/public_html/wp-content/plugins/real-estate-listing-realtyna-wpl-pro/libraries/items.php on line 702
[Warning] filesize(): stat failed for https://cdn.realtyfeed.com/cdn/15/MFR768330026/459a5023ce722138514cf1e5e9575243.webp in /home/holidaymain/public_html/wp-content/plugins/real-estate-listing-realtyna-wpl-pro/libraries/items.php on line 702
[Warning] filesize(): stat failed for https://cdn.realtyfeed.com/cdn/15/MFR768330026/0c7a9150777eff1be2d107693ebe2e43.webp in /home/holidaymain/public_html/wp-content/plugins/real-estate-listing-realtyna-wpl-pro/libraries/items.php on line 702
[Warning] filesize(): stat failed for https://cdn.realtyfeed.com/cdn/15/MFR768330026/b97bd83bdefd58fcc5672043cf13dad5.webp in /home/holidaymain/public_html/wp-content/plugins/real-estate-listing-realtyna-wpl-pro/libraries/items.php on line 702
[Warning] filesize(): stat failed for https://cdn.realtyfeed.com/cdn/15/MFR768330026/48d43ef69ee11bab15fc07c18148060b.webp in /home/holidaymain/public_html/wp-content/plugins/real-estate-listing-realtyna-wpl-pro/libraries/items.php on line 702
[Warning] filesize(): stat failed for https://cdn.realtyfeed.com/cdn/15/MFR768330026/98f3ac01938fda673872770d0e7cee6c.webp in /home/holidaymain/public_html/wp-content/plugins/real-estate-listing-realtyna-wpl-pro/libraries/items.php on line 702
[Warning] filesize(): stat failed for https://cdn.realtyfeed.com/cdn/15/MFR768330026/8ea45c53e9ab40d62e5ba2221993b993.webp in /home/holidaymain/public_html/wp-content/plugins/real-estate-listing-realtyna-wpl-pro/libraries/items.php on line 702
[Warning] filesize(): stat failed for https://cdn.realtyfeed.com/cdn/15/MFR768330026/29c6bb33f9e79fdf84891fc2e9868ebb.webp in /home/holidaymain/public_html/wp-content/plugins/real-estate-listing-realtyna-wpl-pro/libraries/items.php on line 702
[Warning] filesize(): stat failed for https://cdn.realtyfeed.com/cdn/15/MFR768330026/e56e1b272be3256481dc584d3482711a.webp in /home/holidaymain/public_html/wp-content/plugins/real-estate-listing-realtyna-wpl-pro/libraries/items.php on line 702
[Warning] filesize(): stat failed for https://cdn.realtyfeed.com/cdn/15/MFR768330026/868aebb7ba9022b20bb96ba09d333fc4.webp in /home/holidaymain/public_html/wp-content/plugins/real-estate-listing-realtyna-wpl-pro/libraries/items.php on line 702
[Warning] filesize(): stat failed for https://cdn.realtyfeed.com/cdn/15/MFR768330026/8f7ffa738f22db74c582d27d59b07c4b.webp in /home/holidaymain/public_html/wp-content/plugins/real-estate-listing-realtyna-wpl-pro/libraries/items.php on line 702
[Warning] filesize(): stat failed for https://cdn.realtyfeed.com/cdn/15/MFR768330026/648f57334f01aaa3cae187f5dc0faa49.webp in /home/holidaymain/public_html/wp-content/plugins/real-estate-listing-realtyna-wpl-pro/libraries/items.php on line 702
[Warning] filesize(): stat failed for https://cdn.realtyfeed.com/cdn/15/MFR768330026/bc461140f3988116a3a1a0d97afcdd7f.webp in /home/holidaymain/public_html/wp-content/plugins/real-estate-listing-realtyna-wpl-pro/libraries/items.php on line 702
[Warning] filesize(): stat failed for https://cdn.realtyfeed.com/cdn/15/MFR768330026/f7f69d6a5df8ff7908c35e737eb4a73e.webp in /home/holidaymain/public_html/wp-content/plugins/real-estate-listing-realtyna-wpl-pro/libraries/items.php on line 702
[Warning] filesize(): stat failed for https://cdn.realtyfeed.com/cdn/15/MFR768330026/d8cb1ca9a94e67baf589d2bdf108244c.webp in /home/holidaymain/public_html/wp-content/plugins/real-estate-listing-realtyna-wpl-pro/libraries/items.php on line 702
[Warning] filesize(): stat failed for https://cdn.realtyfeed.com/cdn/15/MFR768330026/60b4b237aebdf6db59aee472f29cd7b7.webp in /home/holidaymain/public_html/wp-content/plugins/real-estate-listing-realtyna-wpl-pro/libraries/items.php on line 702
[Warning] filesize(): stat failed for https://cdn.realtyfeed.com/cdn/15/MFR768330026/a198fc7c30ec5a19881c56d6e1b2a24e.webp in /home/holidaymain/public_html/wp-content/plugins/real-estate-listing-realtyna-wpl-pro/libraries/items.php on line 702
[Warning] filesize(): stat failed for https://cdn.realtyfeed.com/cdn/15/MFR768330026/0682d7ce3c273d6214cb898fab3dba2f.webp in /home/holidaymain/public_html/wp-content/plugins/real-estate-listing-realtyna-wpl-pro/libraries/items.php on line 702
[Warning] filesize(): stat failed for https://cdn.realtyfeed.com/cdn/15/MFR768330026/d64f71a82f9c2ffb93898b9e08875216.webp in /home/holidaymain/public_html/wp-content/plugins/real-estate-listing-realtyna-wpl-pro/libraries/items.php on line 702
[Warning] filesize(): stat failed for https://cdn.realtyfeed.com/cdn/15/MFR768330026/c78ea24ab3612a7e378234e217b9c002.webp in /home/holidaymain/public_html/wp-content/plugins/real-estate-listing-realtyna-wpl-pro/libraries/items.php on line 702
[Warning] filesize(): stat failed for https://cdn.realtyfeed.com/cdn/15/MFR768330026/0941eaa387676fb66aa8563601427887.webp in /home/holidaymain/public_html/wp-content/plugins/real-estate-listing-realtyna-wpl-pro/libraries/items.php on line 702
[Warning] filesize(): stat failed for https://cdn.realtyfeed.com/cdn/15/MFR768330026/8c70c0689ed85127b4fbc8f60627808e.webp in /home/holidaymain/public_html/wp-content/plugins/real-estate-listing-realtyna-wpl-pro/libraries/items.php on line 702
[Warning] filesize(): stat failed for https://cdn.realtyfeed.com/cdn/15/MFR768330026/9dad5ab87ee054716d4164fdbb7bcfa3.webp in /home/holidaymain/public_html/wp-content/plugins/real-estate-listing-realtyna-wpl-pro/libraries/items.php on line 702
[Warning] filesize(): stat failed for https://cdn.realtyfeed.com/cdn/15/MFR768330026/267d71b0955b8e020af43b0fc9ce926c.webp in /home/holidaymain/public_html/wp-content/plugins/real-estate-listing-realtyna-wpl-pro/libraries/items.php on line 702
[Warning] filesize(): stat failed for https://cdn.realtyfeed.com/cdn/15/MFR768330026/9f21ec83e88d20ba06f969da24dbce5e.webp in /home/holidaymain/public_html/wp-content/plugins/real-estate-listing-realtyna-wpl-pro/libraries/items.php on line 702
[Warning] filesize(): stat failed for https://cdn.realtyfeed.com/cdn/15/MFR768330026/5ffff2bb17cba775265bc5336fa31d84.webp in /home/holidaymain/public_html/wp-content/plugins/real-estate-listing-realtyna-wpl-pro/libraries/items.php on line 702
[Warning] filesize(): stat failed for https://cdn.realtyfeed.com/cdn/15/MFR768330026/bb83ba1b192a4ab5de3156056a2bf1c4.webp in /home/holidaymain/public_html/wp-content/plugins/real-estate-listing-realtyna-wpl-pro/libraries/items.php on line 702
[Warning] filesize(): stat failed for https://cdn.realtyfeed.com/cdn/15/MFR768330026/aadf4507c8febaeb2e813c61dc28cbd6.webp in /home/holidaymain/public_html/wp-content/plugins/real-estate-listing-realtyna-wpl-pro/libraries/items.php on line 702
[Warning] filesize(): stat failed for https://cdn.realtyfeed.com/cdn/15/MFR768330026/86e600ed8f72d0e80a030bb9646312b5.webp in /home/holidaymain/public_html/wp-content/plugins/real-estate-listing-realtyna-wpl-pro/libraries/items.php on line 702
[Warning] filesize(): stat failed for https://cdn.realtyfeed.com/cdn/15/MFR768330026/9982634c6d92e16478199e21b9d22b84.webp in /home/holidaymain/public_html/wp-content/plugins/real-estate-listing-realtyna-wpl-pro/libraries/items.php on line 702
[Warning] filesize(): stat failed for https://cdn.realtyfeed.com/cdn/15/MFR768330026/f688f9e7e69f8f16bd75ba9b73356ba6.webp in /home/holidaymain/public_html/wp-content/plugins/real-estate-listing-realtyna-wpl-pro/libraries/items.php on line 702
[Warning] filesize(): stat failed for https://cdn.realtyfeed.com/cdn/15/MFR768330026/364481340b3bcfd2efcc1cb2b9f491c2.webp in /home/holidaymain/public_html/wp-content/plugins/real-estate-listing-realtyna-wpl-pro/libraries/items.php on line 702
[Warning] filesize(): stat failed for https://cdn.realtyfeed.com/cdn/15/MFR768330026/83526db87f60dc3cef484a94be478c54.webp in /home/holidaymain/public_html/wp-content/plugins/real-estate-listing-realtyna-wpl-pro/libraries/items.php on line 702
[Warning] filesize(): stat failed for https://cdn.realtyfeed.com/cdn/15/MFR768330026/5dc1c8a65b4a67ab0ecf3cf3cb537afb.webp in /home/holidaymain/public_html/wp-content/plugins/real-estate-listing-realtyna-wpl-pro/libraries/items.php on line 702
[Warning] filesize(): stat failed for https://cdn.realtyfeed.com/cdn/15/MFR768330026/cd209bac2a75bd52e5a3a66a42f6369d.webp in /home/holidaymain/public_html/wp-content/plugins/real-estate-listing-realtyna-wpl-pro/libraries/items.php on line 702
[Warning] filesize(): stat failed for https://cdn.realtyfeed.com/cdn/15/MFR768330026/d7bf6b1c500a80d2124e65f9706a3daa.webp in /home/holidaymain/public_html/wp-content/plugins/real-estate-listing-realtyna-wpl-pro/libraries/items.php on line 702
[Warning] filesize(): stat failed for https://cdn.realtyfeed.com/cdn/15/MFR768330026/420548e72d8cf209e9b021e0c05e70ff.webp in /home/holidaymain/public_html/wp-content/plugins/real-estate-listing-realtyna-wpl-pro/libraries/items.php on line 702
[Warning] filesize(): stat failed for https://cdn.realtyfeed.com/cdn/15/MFR768330026/ccb069d0b9b30d0c77d93cae98d15a23.webp in /home/holidaymain/public_html/wp-content/plugins/real-estate-listing-realtyna-wpl-pro/libraries/items.php on line 702
[Warning] filesize(): stat failed for https://cdn.realtyfeed.com/cdn/15/MFR768330026/2e40828388026ef8bfe12589b31ddaf7.webp in /home/holidaymain/public_html/wp-content/plugins/real-estate-listing-realtyna-wpl-pro/libraries/items.php on line 702
[Warning] filesize(): stat failed for https://cdn.realtyfeed.com/cdn/15/MFR768330026/584e213d94e3d047e934c50ddfc9e123.webp in /home/holidaymain/public_html/wp-content/plugins/real-estate-listing-realtyna-wpl-pro/libraries/items.php on line 702
[Warning] filesize(): stat failed for https://cdn.realtyfeed.com/cdn/15/MFR768330026/c2f3e8e98eb4b547a3e0918fa5c9a694.webp in /home/holidaymain/public_html/wp-content/plugins/real-estate-listing-realtyna-wpl-pro/libraries/items.php on line 702
[Warning] filesize(): stat failed for https://cdn.realtyfeed.com/cdn/15/MFR768330026/7737be407e04787a88a63046faea0bb5.webp in /home/holidaymain/public_html/wp-content/plugins/real-estate-listing-realtyna-wpl-pro/libraries/items.php on line 702
[Warning] filesize(): stat failed for https://cdn.realtyfeed.com/cdn/15/MFR768330026/609e7af4b09f07d9c80c62ca3b73ca2b.webp in /home/holidaymain/public_html/wp-content/plugins/real-estate-listing-realtyna-wpl-pro/libraries/items.php on line 702
[Warning] filesize(): stat failed for https://cdn.realtyfeed.com/cdn/15/MFR768330026/4def1db9051cffd50ed2cbb16bdbc2ca.webp in /home/holidaymain/public_html/wp-content/plugins/real-estate-listing-realtyna-wpl-pro/libraries/items.php on line 702
[Warning] filesize(): stat failed for https://cdn.realtyfeed.com/cdn/15/MFR768330026/966260b881167edc8fd90d666172abd8.webp in /home/holidaymain/public_html/wp-content/plugins/real-estate-listing-realtyna-wpl-pro/libraries/items.php on line 702
[Warning] filesize(): stat failed for https://cdn.realtyfeed.com/cdn/15/MFR768330026/04ba045da41469de35add6f70537fa55.webp in /home/holidaymain/public_html/wp-content/plugins/real-estate-listing-realtyna-wpl-pro/libraries/items.php on line 702
[Warning] filesize(): stat failed for https://cdn.realtyfeed.com/cdn/15/MFR768330026/3b2a584cd493cc6c56d82b392aa1f305.webp in /home/holidaymain/public_html/wp-content/plugins/real-estate-listing-realtyna-wpl-pro/libraries/items.php on line 702
[Warning] filesize(): stat failed for https://cdn.realtyfeed.com/cdn/15/MFR771104386/fc22fe09bae94dbf2bba63a99e65055e.webp in /home/holidaymain/public_html/wp-content/plugins/real-estate-listing-realtyna-wpl-pro/libraries/items.php on line 702
[Warning] filesize(): stat failed for https://cdn.realtyfeed.com/cdn/15/MFR771104386/2ed18c14ef8cd885c76fe88ec3982748.webp in /home/holidaymain/public_html/wp-content/plugins/real-estate-listing-realtyna-wpl-pro/libraries/items.php on line 702
[Warning] filesize(): stat failed for https://cdn.realtyfeed.com/cdn/15/MFR771104386/a2a6cf78e48888ab6a584a6053465705.webp in /home/holidaymain/public_html/wp-content/plugins/real-estate-listing-realtyna-wpl-pro/libraries/items.php on line 702
[Warning] filesize(): stat failed for https://cdn.realtyfeed.com/cdn/15/MFR771104386/babfb8f9bdc3aff10e0c49f1586fa0d4.webp in /home/holidaymain/public_html/wp-content/plugins/real-estate-listing-realtyna-wpl-pro/libraries/items.php on line 702
[Warning] filesize(): stat failed for https://cdn.realtyfeed.com/cdn/15/MFR771104386/70bee9f023102c3c0b33c6f6643788d8.webp in /home/holidaymain/public_html/wp-content/plugins/real-estate-listing-realtyna-wpl-pro/libraries/items.php on line 702
[Warning] filesize(): stat failed for https://cdn.realtyfeed.com/cdn/15/MFR771104386/43c02fd7d4103c54ca8df556aeec4fe4.webp in /home/holidaymain/public_html/wp-content/plugins/real-estate-listing-realtyna-wpl-pro/libraries/items.php on line 702
[Warning] filesize(): stat failed for https://cdn.realtyfeed.com/cdn/15/MFR771104386/3a55d591ba80cf273eef62baba941dc8.webp in /home/holidaymain/public_html/wp-content/plugins/real-estate-listing-realtyna-wpl-pro/libraries/items.php on line 702
[Warning] filesize(): stat failed for https://cdn.realtyfeed.com/cdn/15/MFR771104386/f288377ad80bc2d1952f6c96efe8fd77.webp in /home/holidaymain/public_html/wp-content/plugins/real-estate-listing-realtyna-wpl-pro/libraries/items.php on line 702
[Warning] filesize(): stat failed for https://cdn.realtyfeed.com/cdn/15/MFR771104386/42b5e65b7bbbf0f85f9dbb32b0e84a0a.webp in /home/holidaymain/public_html/wp-content/plugins/real-estate-listing-realtyna-wpl-pro/libraries/items.php on line 702
[Warning] filesize(): stat failed for https://cdn.realtyfeed.com/cdn/15/MFR771104386/336b921df1946e91f10efb71336a5859.webp in /home/holidaymain/public_html/wp-content/plugins/real-estate-listing-realtyna-wpl-pro/libraries/items.php on line 702
[Warning] filesize(): stat failed for https://cdn.realtyfeed.com/cdn/15/MFR771104386/a585ee070b79ee35950a3e6a3fe03211.webp in /home/holidaymain/public_html/wp-content/plugins/real-estate-listing-realtyna-wpl-pro/libraries/items.php on line 702
[Warning] filesize(): stat failed for https://cdn.realtyfeed.com/cdn/15/MFR771104386/5c3519eace584c1b330df18546e3febb.webp in /home/holidaymain/public_html/wp-content/plugins/real-estate-listing-realtyna-wpl-pro/libraries/items.php on line 702
[Warning] filesize(): stat failed for https://cdn.realtyfeed.com/cdn/15/MFR771104386/d3ad1e1b261e90b017748abadc7da56a.webp in /home/holidaymain/public_html/wp-content/plugins/real-estate-listing-realtyna-wpl-pro/libraries/items.php on line 702
[Warning] filesize(): stat failed for https://cdn.realtyfeed.com/cdn/15/MFR771104386/3f08483b4b0b4386caf082e5cd913267.webp in /home/holidaymain/public_html/wp-content/plugins/real-estate-listing-realtyna-wpl-pro/libraries/items.php on line 702
[Warning] filesize(): stat failed for https://cdn.realtyfeed.com/cdn/15/MFR771104386/c1a3f9d8bacc8d1a33a6105dc291f90a.webp in /home/holidaymain/public_html/wp-content/plugins/real-estate-listing-realtyna-wpl-pro/libraries/items.php on line 702
[Warning] filesize(): stat failed for https://cdn.realtyfeed.com/cdn/15/MFR771104386/c52eb7d446d005439ba1ffb8a6cef9fc.webp in /home/holidaymain/public_html/wp-content/plugins/real-estate-listing-realtyna-wpl-pro/libraries/items.php on line 702
[Warning] filesize(): stat failed for https://cdn.realtyfeed.com/cdn/15/MFR771104386/c93d62957c89bd003f93bf2f3bedc69e.webp in /home/holidaymain/public_html/wp-content/plugins/real-estate-listing-realtyna-wpl-pro/libraries/items.php on line 702
[Warning] filesize(): stat failed for https://cdn.realtyfeed.com/cdn/15/MFR771104386/528ed84c565adea50e60684f60d7da59.webp in /home/holidaymain/public_html/wp-content/plugins/real-estate-listing-realtyna-wpl-pro/libraries/items.php on line 702
[Warning] filesize(): stat failed for https://cdn.realtyfeed.com/cdn/15/MFR771104386/0fc99ed62174224af684608c3a93ba02.webp in /home/holidaymain/public_html/wp-content/plugins/real-estate-listing-realtyna-wpl-pro/libraries/items.php on line 702
[Warning] filesize(): stat failed for https://cdn.realtyfeed.com/cdn/15/MFR771104386/f19362325bc6aa1d5228ac573e1dbe2f.webp in /home/holidaymain/public_html/wp-content/plugins/real-estate-listing-realtyna-wpl-pro/libraries/items.php on line 702
[Warning] filesize(): stat failed for https://cdn.realtyfeed.com/cdn/15/MFR771104386/72cf47275c962255da9738d0d516f253.webp in /home/holidaymain/public_html/wp-content/plugins/real-estate-listing-realtyna-wpl-pro/libraries/items.php on line 702
[Warning] filesize(): stat failed for https://cdn.realtyfeed.com/cdn/15/MFR771104386/ee0ec2838359fffa1d0b90d59cede9e4.webp in /home/holidaymain/public_html/wp-content/plugins/real-estate-listing-realtyna-wpl-pro/libraries/items.php on line 702
[Warning] filesize(): stat failed for https://cdn.realtyfeed.com/cdn/15/MFR771104386/b8ca4914fbbdf52181d307ca87ef4ea6.webp in /home/holidaymain/public_html/wp-content/plugins/real-estate-listing-realtyna-wpl-pro/libraries/items.php on line 702
[Warning] filesize(): stat failed for https://cdn.realtyfeed.com/cdn/15/MFR771104386/85fe5689c46aa89b85e76b0897e450cb.webp in /home/holidaymain/public_html/wp-content/plugins/real-estate-listing-realtyna-wpl-pro/libraries/items.php on line 702
[Warning] filesize(): stat failed for https://cdn.realtyfeed.com/cdn/15/MFR771104386/0a01ff04a753452869d60a4c19629a8e.webp in /home/holidaymain/public_html/wp-content/plugins/real-estate-listing-realtyna-wpl-pro/libraries/items.php on line 702
[Warning] filesize(): stat failed for https://cdn.realtyfeed.com/cdn/15/MFR771104386/05b4e79a02389be4783178ebe5f76873.webp in /home/holidaymain/public_html/wp-content/plugins/real-estate-listing-realtyna-wpl-pro/libraries/items.php on line 702
[Warning] filesize(): stat failed for https://cdn.realtyfeed.com/cdn/15/MFR771104386/60e0d4237ade8b8b0963195efacf1840.webp in /home/holidaymain/public_html/wp-content/plugins/real-estate-listing-realtyna-wpl-pro/libraries/items.php on line 702
[Warning] filesize(): stat failed for https://cdn.realtyfeed.com/cdn/15/MFR771104386/60883ec50a9eeb7bb8aac355c826b725.webp in /home/holidaymain/public_html/wp-content/plugins/real-estate-listing-realtyna-wpl-pro/libraries/items.php on line 702
[Warning] filesize(): stat failed for https://cdn.realtyfeed.com/cdn/15/MFR771104386/e1b5a724ac6f4049d9baccc86e264de5.webp in /home/holidaymain/public_html/wp-content/plugins/real-estate-listing-realtyna-wpl-pro/libraries/items.php on line 702
[Warning] filesize(): stat failed for https://cdn.realtyfeed.com/cdn/15/MFR771104386/0ae6a9ed6e753923ab47b91e5b940b9c.webp in /home/holidaymain/public_html/wp-content/plugins/real-estate-listing-realtyna-wpl-pro/libraries/items.php on line 702
[Warning] filesize(): stat failed for https://cdn.realtyfeed.com/cdn/15/MFR771104386/04ec3595c189bafbee000720155f3c12.webp in /home/holidaymain/public_html/wp-content/plugins/real-estate-listing-realtyna-wpl-pro/libraries/items.php on line 702
[Warning] filesize(): stat failed for https://cdn.realtyfeed.com/cdn/15/MFR771104386/f3149d5ee017386f1aed274357cb94bc.webp in /home/holidaymain/public_html/wp-content/plugins/real-estate-listing-realtyna-wpl-pro/libraries/items.php on line 702
[Warning] filesize(): stat failed for https://cdn.realtyfeed.com/cdn/15/MFR771104386/79146014d774154ccd04f80ac173f584.webp in /home/holidaymain/public_html/wp-content/plugins/real-estate-listing-realtyna-wpl-pro/libraries/items.php on line 702
[Warning] filesize(): stat failed for https://cdn.realtyfeed.com/cdn/15/MFR771104386/14f599bdaf4739fdd303e03a21dc78be.webp in /home/holidaymain/public_html/wp-content/plugins/real-estate-listing-realtyna-wpl-pro/libraries/items.php on line 702
[Warning] filesize(): stat failed for https://cdn.realtyfeed.com/cdn/15/MFR771104386/d650599c4a188e8083c0f3c615eddafe.webp in /home/holidaymain/public_html/wp-content/plugins/real-estate-listing-realtyna-wpl-pro/libraries/items.php on line 702
[Warning] filesize(): stat failed for https://cdn.realtyfeed.com/cdn/15/MFR771104386/f15d8ec4ba963751929cf9ed7dfb4842.webp in /home/holidaymain/public_html/wp-content/plugins/real-estate-listing-realtyna-wpl-pro/libraries/items.php on line 702
[Warning] filesize(): stat failed for https://cdn.realtyfeed.com/cdn/15/MFR771104386/7eca7f73c2a419709419d26897e296aa.webp in /home/holidaymain/public_html/wp-content/plugins/real-estate-listing-realtyna-wpl-pro/libraries/items.php on line 702
[Warning] filesize(): stat failed for https://cdn.realtyfeed.com/cdn/15/MFR771104386/f5dd30d5c05f0c3e277ebedf1af002a1.webp in /home/holidaymain/public_html/wp-content/plugins/real-estate-listing-realtyna-wpl-pro/libraries/items.php on line 702
[Warning] filesize(): stat failed for https://cdn.realtyfeed.com/cdn/15/MFR771104386/42029bdc75e31bdb013c65737b69d88e.webp in /home/holidaymain/public_html/wp-content/plugins/real-estate-listing-realtyna-wpl-pro/libraries/items.php on line 702
[Warning] filesize(): stat failed for https://cdn.realtyfeed.com/cdn/15/MFR771104386/5239ef87c51ed49bd890da026d8b5b68.webp in /home/holidaymain/public_html/wp-content/plugins/real-estate-listing-realtyna-wpl-pro/libraries/items.php on line 702
[Warning] filesize(): stat failed for https://cdn.realtyfeed.com/cdn/15/MFR771104386/e69eee16366fd94cd5a96d80e917cab4.webp in /home/holidaymain/public_html/wp-content/plugins/real-estate-listing-realtyna-wpl-pro/libraries/items.php on line 702
[Warning] filesize(): stat failed for https://cdn.realtyfeed.com/cdn/15/MFR771104386/9cdd53f9c55005a3fcc14ea6299c29a8.webp in /home/holidaymain/public_html/wp-content/plugins/real-estate-listing-realtyna-wpl-pro/libraries/items.php on line 702
[Warning] filesize(): stat failed for https://cdn.realtyfeed.com/cdn/15/MFR771104386/9a36673899576f8a4fb5468f918363d0.webp in /home/holidaymain/public_html/wp-content/plugins/real-estate-listing-realtyna-wpl-pro/libraries/items.php on line 702
[Warning] filesize(): stat failed for https://cdn.realtyfeed.com/cdn/15/MFR771104386/e3168c6191d484c6867df0c0e08675bd.webp in /home/holidaymain/public_html/wp-content/plugins/real-estate-listing-realtyna-wpl-pro/libraries/items.php on line 702
[Warning] filesize(): stat failed for https://cdn.realtyfeed.com/cdn/15/MFR771104386/f4c0317001e1cc00944f25bffc55b879.webp in /home/holidaymain/public_html/wp-content/plugins/real-estate-listing-realtyna-wpl-pro/libraries/items.php on line 702
[Warning] filesize(): stat failed for https://cdn.realtyfeed.com/cdn/15/MFR771104386/6f2fcd8bfc7f13b22cd53f312383de50.webp in /home/holidaymain/public_html/wp-content/plugins/real-estate-listing-realtyna-wpl-pro/libraries/items.php on line 702
[Warning] filesize(): stat failed for https://cdn.realtyfeed.com/cdn/15/MFR771104386/7489b81a71f5e233df064bc2f2a513b4.webp in /home/holidaymain/public_html/wp-content/plugins/real-estate-listing-realtyna-wpl-pro/libraries/items.php on line 702
[Warning] filesize(): stat failed for https://cdn.realtyfeed.com/cdn/15/MFR771104386/cda350478613b85479cb5f9b6210f4e3.webp in /home/holidaymain/public_html/wp-content/plugins/real-estate-listing-realtyna-wpl-pro/libraries/items.php on line 702
[Warning] filesize(): stat failed for https://cdn.realtyfeed.com/cdn/15/MFR771104386/1197084ae2f9336353c207404de2a912.webp in /home/holidaymain/public_html/wp-content/plugins/real-estate-listing-realtyna-wpl-pro/libraries/items.php on line 702
[Warning] filesize(): stat failed for https://cdn.realtyfeed.com/cdn/15/MFR771104386/96638576b4dbe7060b2ff08953255f32.webp in /home/holidaymain/public_html/wp-content/plugins/real-estate-listing-realtyna-wpl-pro/libraries/items.php on line 702
[Warning] filesize(): stat failed for https://cdn.realtyfeed.com/cdn/15/MFR771104386/3261bb1d2865a763ab30374e41f0a8b2.webp in /home/holidaymain/public_html/wp-content/plugins/real-estate-listing-realtyna-wpl-pro/libraries/items.php on line 702
[Warning] filesize(): stat failed for https://cdn.realtyfeed.com/cdn/15/MFR771104386/14c9fa68c7dcc263bd75067c3957cc8c.webp in /home/holidaymain/public_html/wp-content/plugins/real-estate-listing-realtyna-wpl-pro/libraries/items.php on line 702
[Warning] filesize(): stat failed for https://cdn.realtyfeed.com/cdn/15/MFR771104386/7848036d6c4a048a7f0277e4ad653a85.webp in /home/holidaymain/public_html/wp-content/plugins/real-estate-listing-realtyna-wpl-pro/libraries/items.php on line 702
[Warning] filesize(): stat failed for https://cdn.realtyfeed.com/cdn/15/MFR771104386/640d7866c813cff023f4e4e07d8070c9.webp in /home/holidaymain/public_html/wp-content/plugins/real-estate-listing-realtyna-wpl-pro/libraries/items.php on line 702
[Warning] filesize(): stat failed for https://cdn.realtyfeed.com/cdn/15/MFR771104386/ca3790f0251377530bceb4f1b37841ca.webp in /home/holidaymain/public_html/wp-content/plugins/real-estate-listing-realtyna-wpl-pro/libraries/items.php on line 702
[Warning] filesize(): stat failed for https://cdn.realtyfeed.com/cdn/15/MFR771104386/26e567f1d24ad0a87a020f0a8491a4ad.webp in /home/holidaymain/public_html/wp-content/plugins/real-estate-listing-realtyna-wpl-pro/libraries/items.php on line 702
[Warning] filesize(): stat failed for https://cdn.realtyfeed.com/cdn/15/MFR771104386/729152e820144c0b78f0a49b3d4960d2.webp in /home/holidaymain/public_html/wp-content/plugins/real-estate-listing-realtyna-wpl-pro/libraries/items.php on line 702
[Warning] filesize(): stat failed for https://cdn.realtyfeed.com/cdn/15/MFR771104386/9eafb2d717e763d618e4c857f4d3be4b.webp in /home/holidaymain/public_html/wp-content/plugins/real-estate-listing-realtyna-wpl-pro/libraries/items.php on line 702
[Warning] filesize(): stat failed for https://cdn.realtyfeed.com/cdn/15/MFR771104386/381a484a4da75a0bb39f25487fe468f3.webp in /home/holidaymain/public_html/wp-content/plugins/real-estate-listing-realtyna-wpl-pro/libraries/items.php on line 702
[Warning] filesize(): stat failed for https://cdn.realtyfeed.com/cdn/15/MFR771104386/be4f4eb72292870e2f2a9ba7c24129da.webp in /home/holidaymain/public_html/wp-content/plugins/real-estate-listing-realtyna-wpl-pro/libraries/items.php on line 702
[Warning] filesize(): stat failed for https://cdn.realtyfeed.com/cdn/15/MFR771104386/bd6f2bf259ac8a82917a6409983f1d51.webp in /home/holidaymain/public_html/wp-content/plugins/real-estate-listing-realtyna-wpl-pro/libraries/items.php on line 702
[Warning] filesize(): stat failed for https://cdn.realtyfeed.com/cdn/15/MFR771104386/9e28c5c90128965f1d4b8a5d49c04f1f.webp in /home/holidaymain/public_html/wp-content/plugins/real-estate-listing-realtyna-wpl-pro/libraries/items.php on line 702
[Warning] filesize(): stat failed for https://cdn.realtyfeed.com/cdn/15/MFR771104386/45743f8fb0c544db7e583c04dd39f86a.webp in /home/holidaymain/public_html/wp-content/plugins/real-estate-listing-realtyna-wpl-pro/libraries/items.php on line 702
[Warning] filesize(): stat failed for https://cdn.realtyfeed.com/cdn/15/MFR771104386/14a0bb61fad2d324d6572af9f6f34fd1.webp in /home/holidaymain/public_html/wp-content/plugins/real-estate-listing-realtyna-wpl-pro/libraries/items.php on line 702
[Warning] filesize(): stat failed for https://cdn.realtyfeed.com/cdn/15/MFR771104386/98888ac51e0fbfb2e8cd8df1fde3368a.webp in /home/holidaymain/public_html/wp-content/plugins/real-estate-listing-realtyna-wpl-pro/libraries/items.php on line 702
[Warning] filesize(): stat failed for https://cdn.realtyfeed.com/cdn/15/MFR771104386/0244581660ab4d3239700c6b53817c2c.webp in /home/holidaymain/public_html/wp-content/plugins/real-estate-listing-realtyna-wpl-pro/libraries/items.php on line 702
[Warning] filesize(): stat failed for https://cdn.realtyfeed.com/cdn/15/MFR771104386/cb764e7519c3af3fdfc6e14df959e53b.webp in /home/holidaymain/public_html/wp-content/plugins/real-estate-listing-realtyna-wpl-pro/libraries/items.php on line 702
[Warning] filesize(): stat failed for https://cdn.realtyfeed.com/cdn/15/MFR771104386/a8f8fd4c42dd976004577fd190aeeb4f.webp in /home/holidaymain/public_html/wp-content/plugins/real-estate-listing-realtyna-wpl-pro/libraries/items.php on line 702
[Warning] filesize(): stat failed for https://cdn.realtyfeed.com/cdn/15/MFR771104386/f57d34f97e682ecc676bfd7e5d772408.webp in /home/holidaymain/public_html/wp-content/plugins/real-estate-listing-realtyna-wpl-pro/libraries/items.php on line 702
[Warning] filesize(): stat failed for https://cdn.realtyfeed.com/cdn/15/MFR771104386/0140c799ca806709b9ff38ab149efeb8.webp in /home/holidaymain/public_html/wp-content/plugins/real-estate-listing-realtyna-wpl-pro/libraries/items.php on line 702
[Warning] filesize(): stat failed for https://cdn.realtyfeed.com/cdn/15/MFR771104386/a42a13e21d38dd030f2295883b56cc32.webp in /home/holidaymain/public_html/wp-content/plugins/real-estate-listing-realtyna-wpl-pro/libraries/items.php on line 702
[Warning] filesize(): stat failed for https://cdn.realtyfeed.com/cdn/15/MFR771104386/5de2aa956d8a68fb1c6f2153f67066c3.webp in /home/holidaymain/public_html/wp-content/plugins/real-estate-listing-realtyna-wpl-pro/libraries/items.php on line 702
[Warning] filesize(): stat failed for https://cdn.realtyfeed.com/cdn/15/MFR771104386/7de612bc55d3ffc57aece01107a591e4.webp in /home/holidaymain/public_html/wp-content/plugins/real-estate-listing-realtyna-wpl-pro/libraries/items.php on line 702
[Warning] filesize(): stat failed for https://cdn.realtyfeed.com/cdn/15/MFR771104386/4db584d42ca3caa811b7d7256d6e51f6.webp in /home/holidaymain/public_html/wp-content/plugins/real-estate-listing-realtyna-wpl-pro/libraries/items.php on line 702
[Warning] filesize(): stat failed for https://cdn.realtyfeed.com/cdn/15/MFR771104386/6a1f32d9fbd233731549a0b631ea5024.webp in /home/holidaymain/public_html/wp-content/plugins/real-estate-listing-realtyna-wpl-pro/libraries/items.php on line 702
[Warning] filesize(): stat failed for https://cdn.realtyfeed.com/cdn/15/MFR749072802/bdf339b5ccd3267d4252d49438b251b8.webp in /home/holidaymain/public_html/wp-content/plugins/real-estate-listing-realtyna-wpl-pro/libraries/items.php on line 702
[Warning] filesize(): stat failed for https://cdn.realtyfeed.com/cdn/15/MFR749072802/e6b1d2d82be08b72144678decd2b3aa5.webp in /home/holidaymain/public_html/wp-content/plugins/real-estate-listing-realtyna-wpl-pro/libraries/items.php on line 702
[Warning] filesize(): stat failed for https://cdn.realtyfeed.com/cdn/15/MFR749072802/ab60bc664fcc87bfdb47e51f5301352c.webp in /home/holidaymain/public_html/wp-content/plugins/real-estate-listing-realtyna-wpl-pro/libraries/items.php on line 702
[Warning] filesize(): stat failed for https://cdn.realtyfeed.com/cdn/15/MFR749072802/bcd612a52c6a36071c09ab6dce591dce.webp in /home/holidaymain/public_html/wp-content/plugins/real-estate-listing-realtyna-wpl-pro/libraries/items.php on line 702
[Warning] filesize(): stat failed for https://cdn.realtyfeed.com/cdn/15/MFR749072802/13f453277c4fff050e7dab8e199ef090.webp in /home/holidaymain/public_html/wp-content/plugins/real-estate-listing-realtyna-wpl-pro/libraries/items.php on line 702
[Warning] filesize(): stat failed for https://cdn.realtyfeed.com/cdn/15/MFR749072802/c7c7ccc1daf8b207cd0725a723c9f877.webp in /home/holidaymain/public_html/wp-content/plugins/real-estate-listing-realtyna-wpl-pro/libraries/items.php on line 702
[Warning] filesize(): stat failed for https://cdn.realtyfeed.com/cdn/15/MFR749072802/3d285db46b2a0ef1e2f43929870c8222.webp in /home/holidaymain/public_html/wp-content/plugins/real-estate-listing-realtyna-wpl-pro/libraries/items.php on line 702
[Warning] filesize(): stat failed for https://cdn.realtyfeed.com/cdn/15/MFR749072802/d1902dd2ef99efee6910c65ad3a007ef.webp in /home/holidaymain/public_html/wp-content/plugins/real-estate-listing-realtyna-wpl-pro/libraries/items.php on line 702
[Warning] filesize(): stat failed for https://cdn.realtyfeed.com/cdn/15/MFR749072802/1b2c0677efd675f83325cc20ca0db732.webp in /home/holidaymain/public_html/wp-content/plugins/real-estate-listing-realtyna-wpl-pro/libraries/items.php on line 702
[Warning] filesize(): stat failed for https://cdn.realtyfeed.com/cdn/15/MFR749072802/cf4828a173ec2bcc834b75c671540787.webp in /home/holidaymain/public_html/wp-content/plugins/real-estate-listing-realtyna-wpl-pro/libraries/items.php on line 702
[Warning] filesize(): stat failed for https://cdn.realtyfeed.com/cdn/15/MFR749072802/0d11a844f81ffe95deaccc6e514f7a29.webp in /home/holidaymain/public_html/wp-content/plugins/real-estate-listing-realtyna-wpl-pro/libraries/items.php on line 702
[Warning] filesize(): stat failed for https://cdn.realtyfeed.com/cdn/15/MFR749072802/13f18c1d7fd0c55ede896df15c87cb81.webp in /home/holidaymain/public_html/wp-content/plugins/real-estate-listing-realtyna-wpl-pro/libraries/items.php on line 702
[Warning] filesize(): stat failed for https://cdn.realtyfeed.com/cdn/15/MFR749072802/e5008d06378d46cdfe55b93391d9cac9.webp in /home/holidaymain/public_html/wp-content/plugins/real-estate-listing-realtyna-wpl-pro/libraries/items.php on line 702
[Warning] filesize(): stat failed for https://cdn.realtyfeed.com/cdn/15/MFR749072802/b8eac56d337e8e6ab8e0f96ed3abff19.webp in /home/holidaymain/public_html/wp-content/plugins/real-estate-listing-realtyna-wpl-pro/libraries/items.php on line 702
[Warning] filesize(): stat failed for https://cdn.realtyfeed.com/cdn/15/MFR749072802/62b184dd37bc79ea891d3f0808ac0ae5.webp in /home/holidaymain/public_html/wp-content/plugins/real-estate-listing-realtyna-wpl-pro/libraries/items.php on line 702
[Warning] filesize(): stat failed for https://cdn.realtyfeed.com/cdn/15/MFR749072802/beda03fdb3001d09392079c9680bce4d.webp in /home/holidaymain/public_html/wp-content/plugins/real-estate-listing-realtyna-wpl-pro/libraries/items.php on line 702
[Warning] filesize(): stat failed for https://cdn.realtyfeed.com/cdn/15/MFR749072802/9fb4ef77eb3d4d6ddb5c74e5f3940b60.webp in /home/holidaymain/public_html/wp-content/plugins/real-estate-listing-realtyna-wpl-pro/libraries/items.php on line 702
[Warning] filesize(): stat failed for https://cdn.realtyfeed.com/cdn/15/MFR749072802/f128cbc942760eb0c8b7bb5e065b9ad9.webp in /home/holidaymain/public_html/wp-content/plugins/real-estate-listing-realtyna-wpl-pro/libraries/items.php on line 702
[Warning] filesize(): stat failed for https://cdn.realtyfeed.com/cdn/15/MFR749072802/d13721d3ebc22f5a54bb1c05503fa9d8.webp in /home/holidaymain/public_html/wp-content/plugins/real-estate-listing-realtyna-wpl-pro/libraries/items.php on line 702
[Warning] filesize(): stat failed for https://cdn.realtyfeed.com/cdn/15/MFR749072802/f14cbafbaaa00b09504acc96145257f1.webp in /home/holidaymain/public_html/wp-content/plugins/real-estate-listing-realtyna-wpl-pro/libraries/items.php on line 702
[Warning] filesize(): stat failed for https://cdn.realtyfeed.com/cdn/15/MFR749072802/08bcd1cd28b20692dad7bd3cf27486c6.webp in /home/holidaymain/public_html/wp-content/plugins/real-estate-listing-realtyna-wpl-pro/libraries/items.php on line 702
[Warning] filesize(): stat failed for https://cdn.realtyfeed.com/cdn/15/MFR749072802/30e46d243bd5a618075425273600d93a.webp in /home/holidaymain/public_html/wp-content/plugins/real-estate-listing-realtyna-wpl-pro/libraries/items.php on line 702
[Warning] filesize(): stat failed for https://cdn.realtyfeed.com/cdn/15/MFR749072802/550615f3784c3194cbd3409b5d5f260f.webp in /home/holidaymain/public_html/wp-content/plugins/real-estate-listing-realtyna-wpl-pro/libraries/items.php on line 702
[Warning] filesize(): stat failed for https://cdn.realtyfeed.com/cdn/15/MFR749072802/b9ad65008a256554ff0e45e8f121c7c4.webp in /home/holidaymain/public_html/wp-content/plugins/real-estate-listing-realtyna-wpl-pro/libraries/items.php on line 702
[Warning] filesize(): stat failed for https://cdn.realtyfeed.com/cdn/15/MFR749072802/bd0bbb3c524ffb5dc2b06ee564881eae.webp in /home/holidaymain/public_html/wp-content/plugins/real-estate-listing-realtyna-wpl-pro/libraries/items.php on line 702
[Warning] filesize(): stat failed for https://cdn.realtyfeed.com/cdn/15/MFR749072802/391a50d460101b231dec3dfbebfd706f.webp in /home/holidaymain/public_html/wp-content/plugins/real-estate-listing-realtyna-wpl-pro/libraries/items.php on line 702
[Warning] filesize(): stat failed for https://cdn.realtyfeed.com/cdn/15/MFR749072802/008f1b734efc14bf6beb898f720533c7.webp in /home/holidaymain/public_html/wp-content/plugins/real-estate-listing-realtyna-wpl-pro/libraries/items.php on line 702
[Warning] filesize(): stat failed for https://cdn.realtyfeed.com/cdn/15/MFR749072802/36033e63b5f0e0a0569c583555a0b974.webp in /home/holidaymain/public_html/wp-content/plugins/real-estate-listing-realtyna-wpl-pro/libraries/items.php on line 702
[Warning] filesize(): stat failed for https://cdn.realtyfeed.com/cdn/15/MFR749072802/5cdb345a0b9b798fb3764137eff9bc78.webp in /home/holidaymain/public_html/wp-content/plugins/real-estate-listing-realtyna-wpl-pro/libraries/items.php on line 702
[Warning] filesize(): stat failed for https://cdn.realtyfeed.com/cdn/15/MFR749072802/a4115fac23fff053a4989d42c9f505ac.webp in /home/holidaymain/public_html/wp-content/plugins/real-estate-listing-realtyna-wpl-pro/libraries/items.php on line 702
[Warning] filesize(): stat failed for https://cdn.realtyfeed.com/cdn/15/MFR749072802/d1e09706b14cbbc7ec270bb1a3b850fc.webp in /home/holidaymain/public_html/wp-content/plugins/real-estate-listing-realtyna-wpl-pro/libraries/items.php on line 702
[Warning] filesize(): stat failed for https://cdn.realtyfeed.com/cdn/15/MFR749072802/41f147a40f37f35e7e21ad21884b7f71.webp in /home/holidaymain/public_html/wp-content/plugins/real-estate-listing-realtyna-wpl-pro/libraries/items.php on line 702
[Warning] filesize(): stat failed for https://cdn.realtyfeed.com/cdn/15/MFR749072802/2c5538105399664d99035f0c0b77da82.webp in /home/holidaymain/public_html/wp-content/plugins/real-estate-listing-realtyna-wpl-pro/libraries/items.php on line 702
[Warning] filesize(): stat failed for https://cdn.realtyfeed.com/cdn/15/MFR749072802/a62cc090e907cdf130b2cd6f9f8cdd28.webp in /home/holidaymain/public_html/wp-content/plugins/real-estate-listing-realtyna-wpl-pro/libraries/items.php on line 702
[Warning] filesize(): stat failed for https://cdn.realtyfeed.com/cdn/15/MFR749072802/3b5b1548f492ddc1b8cc6a0462d473ad.webp in /home/holidaymain/public_html/wp-content/plugins/real-estate-listing-realtyna-wpl-pro/libraries/items.php on line 702
[Warning] filesize(): stat failed for https://cdn.realtyfeed.com/cdn/15/MFR749072802/cd4c4509d00c86212805b10f5816768a.webp in /home/holidaymain/public_html/wp-content/plugins/real-estate-listing-realtyna-wpl-pro/libraries/items.php on line 702
[Warning] filesize(): stat failed for https://cdn.realtyfeed.com/cdn/15/MFR749072802/020af1cc1cfe520c477b03a6268361f2.webp in /home/holidaymain/public_html/wp-content/plugins/real-estate-listing-realtyna-wpl-pro/libraries/items.php on line 702
[Warning] filesize(): stat failed for https://cdn.realtyfeed.com/cdn/15/MFR749072802/2dcbca4d640a9c8c17ff04485d98ea6b.webp in /home/holidaymain/public_html/wp-content/plugins/real-estate-listing-realtyna-wpl-pro/libraries/items.php on line 702
[Warning] filesize(): stat failed for https://cdn.realtyfeed.com/cdn/15/MFR749072802/746085ee4463193c9f424b9b0c0b7698.webp in /home/holidaymain/public_html/wp-content/plugins/real-estate-listing-realtyna-wpl-pro/libraries/items.php on line 702
[Warning] filesize(): stat failed for https://cdn.realtyfeed.com/cdn/15/MFR749072802/b8fa4b2a359af1d85a48dfe15f321cb1.webp in /home/holidaymain/public_html/wp-content/plugins/real-estate-listing-realtyna-wpl-pro/libraries/items.php on line 702
[Warning] filesize(): stat failed for https://cdn.realtyfeed.com/cdn/15/MFR749072802/25259df6f589d735a8bce56ecb857605.webp in /home/holidaymain/public_html/wp-content/plugins/real-estate-listing-realtyna-wpl-pro/libraries/items.php on line 702
[Warning] filesize(): stat failed for https://cdn.realtyfeed.com/cdn/15/MFR749072802/40e176f535a7ff073a84d5dd218853a7.webp in /home/holidaymain/public_html/wp-content/plugins/real-estate-listing-realtyna-wpl-pro/libraries/items.php on line 702
[Warning] filesize(): stat failed for https://cdn.realtyfeed.com/cdn/15/MFR749072802/8b912276742b70e51349e4b10c819c4b.webp in /home/holidaymain/public_html/wp-content/plugins/real-estate-listing-realtyna-wpl-pro/libraries/items.php on line 702
[Warning] filesize(): stat failed for https://cdn.realtyfeed.com/cdn/15/MFR749072802/425e041fccc78446cfcdfa6d2b0c3fb8.webp in /home/holidaymain/public_html/wp-content/plugins/real-estate-listing-realtyna-wpl-pro/libraries/items.php on line 702
[Warning] filesize(): stat failed for https://cdn.realtyfeed.com/cdn/15/MFR749072802/87c2ac58aa080a81e36cc2ea5e86491e.webp in /home/holidaymain/public_html/wp-content/plugins/real-estate-listing-realtyna-wpl-pro/libraries/items.php on line 702
[Warning] filesize(): stat failed for https://cdn.realtyfeed.com/cdn/15/MFR749072802/3493a67d4891f502b7ce2ba053a7e348.webp in /home/holidaymain/public_html/wp-content/plugins/real-estate-listing-realtyna-wpl-pro/libraries/items.php on line 702
[Warning] filesize(): stat failed for https://cdn.realtyfeed.com/cdn/15/MFR749072802/0f82a24a66541815bf11f505d2db2a3d.webp in /home/holidaymain/public_html/wp-content/plugins/real-estate-listing-realtyna-wpl-pro/libraries/items.php on line 702
[Warning] filesize(): stat failed for https://cdn.realtyfeed.com/cdn/15/MFR749072802/140c98d91eee59e641d9badbb5a9889a.webp in /home/holidaymain/public_html/wp-content/plugins/real-estate-listing-realtyna-wpl-pro/libraries/items.php on line 702
[Warning] filesize(): stat failed for https://cdn.realtyfeed.com/cdn/15/MFR749072802/210a1f746216b9b34fdb3ac67f1ec301.webp in /home/holidaymain/public_html/wp-content/plugins/real-estate-listing-realtyna-wpl-pro/libraries/items.php on line 702
[Warning] filesize(): stat failed for https://cdn.realtyfeed.com/cdn/15/MFR749072802/63bc0679c0d7e5205f8f0e07d192bf67.webp in /home/holidaymain/public_html/wp-content/plugins/real-estate-listing-realtyna-wpl-pro/libraries/items.php on line 702
[Warning] filesize(): stat failed for https://cdn.realtyfeed.com/cdn/15/MFR749072802/31cc03299dcdb09982cf1b51f2d276ed.webp in /home/holidaymain/public_html/wp-content/plugins/real-estate-listing-realtyna-wpl-pro/libraries/items.php on line 702
[Warning] filesize(): stat failed for https://cdn.realtyfeed.com/cdn/15/MFR749072802/d30f56e99d4edb9c3b9600cc78327c0e.webp in /home/holidaymain/public_html/wp-content/plugins/real-estate-listing-realtyna-wpl-pro/libraries/items.php on line 702
[Warning] filesize(): stat failed for https://cdn.realtyfeed.com/cdn/15/MFR749072802/4e88146e367fe7a2d5af3fa7afae04c5.webp in /home/holidaymain/public_html/wp-content/plugins/real-estate-listing-realtyna-wpl-pro/libraries/items.php on line 702
[Warning] filesize(): stat failed for https://cdn.realtyfeed.com/cdn/15/MFR749072802/1dab4f4b8d23e347731c2b717a45d771.webp in /home/holidaymain/public_html/wp-content/plugins/real-estate-listing-realtyna-wpl-pro/libraries/items.php on line 702
[Warning] filesize(): stat failed for https://cdn.realtyfeed.com/cdn/15/MFR749072802/bdf7f05e3befe5e93aaded04e0519090.webp in /home/holidaymain/public_html/wp-content/plugins/real-estate-listing-realtyna-wpl-pro/libraries/items.php on line 702
[Warning] filesize(): stat failed for https://cdn.realtyfeed.com/cdn/15/MFR749072802/899be37582f144b785e6494de7c42248.webp in /home/holidaymain/public_html/wp-content/plugins/real-estate-listing-realtyna-wpl-pro/libraries/items.php on line 702
[Warning] filesize(): stat failed for https://cdn.realtyfeed.com/cdn/15/MFR749072802/1ae675a198367e64382fc8e94d6f2ae5.webp in /home/holidaymain/public_html/wp-content/plugins/real-estate-listing-realtyna-wpl-pro/libraries/items.php on line 702
[Warning] filesize(): stat failed for https://cdn.realtyfeed.com/cdn/15/MFR749072802/b856953a3d5b33e159cc0c97722667ee.webp in /home/holidaymain/public_html/wp-content/plugins/real-estate-listing-realtyna-wpl-pro/libraries/items.php on line 702
[Warning] filesize(): stat failed for https://cdn.realtyfeed.com/cdn/15/MFR749072802/09256488e9a12346a7b67734edc4bba2.webp in /home/holidaymain/public_html/wp-content/plugins/real-estate-listing-realtyna-wpl-pro/libraries/items.php on line 702
[Warning] filesize(): stat failed for https://cdn.realtyfeed.com/cdn/15/MFR749072802/4f379cfe99f038f64d793e56274615fb.webp in /home/holidaymain/public_html/wp-content/plugins/real-estate-listing-realtyna-wpl-pro/libraries/items.php on line 702
[Warning] filesize(): stat failed for https://cdn.realtyfeed.com/cdn/15/MFR749072802/f3a9e7f087fe84e3fd81dcde78123cee.webp in /home/holidaymain/public_html/wp-content/plugins/real-estate-listing-realtyna-wpl-pro/libraries/items.php on line 702
[Warning] filesize(): stat failed for https://cdn.realtyfeed.com/cdn/15/MFR749072802/83a8e28f178f6593937dd4563a21b960.webp in /home/holidaymain/public_html/wp-content/plugins/real-estate-listing-realtyna-wpl-pro/libraries/items.php on line 702
[Warning] filesize(): stat failed for https://cdn.realtyfeed.com/cdn/15/MFR749072802/1bc52a2304c663b9d6beb85977b57105.webp in /home/holidaymain/public_html/wp-content/plugins/real-estate-listing-realtyna-wpl-pro/libraries/items.php on line 702
[Warning] filesize(): stat failed for https://cdn.realtyfeed.com/cdn/15/MFR749072802/9ac3901f2b37891145569a2ffb3ee64f.webp in /home/holidaymain/public_html/wp-content/plugins/real-estate-listing-realtyna-wpl-pro/libraries/items.php on line 702
[Warning] filesize(): stat failed for https://cdn.realtyfeed.com/cdn/15/MFR749072802/81561e9eec5b2751000454b6e3348229.webp in /home/holidaymain/public_html/wp-content/plugins/real-estate-listing-realtyna-wpl-pro/libraries/items.php on line 702
[Warning] filesize(): stat failed for https://cdn.realtyfeed.com/cdn/15/MFR749072802/83d9875f424d42f65636a02d9fb97859.webp in /home/holidaymain/public_html/wp-content/plugins/real-estate-listing-realtyna-wpl-pro/libraries/items.php on line 702
[Warning] filesize(): stat failed for https://cdn.realtyfeed.com/cdn/15/MFR749072802/99b793c1a951868ca8d9d8148bcef05e.webp in /home/holidaymain/public_html/wp-content/plugins/real-estate-listing-realtyna-wpl-pro/libraries/items.php on line 702
[Warning] filesize(): stat failed for https://cdn.realtyfeed.com/cdn/15/MFR749072802/202cdb7ad11d92384b8c786439e35b15.webp in /home/holidaymain/public_html/wp-content/plugins/real-estate-listing-realtyna-wpl-pro/libraries/items.php on line 702
[Warning] filesize(): stat failed for https://cdn.realtyfeed.com/cdn/15/MFR749072802/22d360c5b55398b6ab3199fc119da3d5.webp in /home/holidaymain/public_html/wp-content/plugins/real-estate-listing-realtyna-wpl-pro/libraries/items.php on line 702
[Warning] filesize(): stat failed for https://cdn.realtyfeed.com/cdn/15/MFR749072802/f41e686acc9e4c01e6905c5113d821c7.webp in /home/holidaymain/public_html/wp-content/plugins/real-estate-listing-realtyna-wpl-pro/libraries/items.php on line 702
[Warning] filesize(): stat failed for https://cdn.realtyfeed.com/cdn/15/MFR749072802/e232b8465110c9b85b8d623377c04d63.webp in /home/holidaymain/public_html/wp-content/plugins/real-estate-listing-realtyna-wpl-pro/libraries/items.php on line 702
[Warning] filesize(): stat failed for https://cdn.realtyfeed.com/cdn/15/MFR749072802/58fa6051c1bc154eb7cdafea4dcb2ed8.webp in /home/holidaymain/public_html/wp-content/plugins/real-estate-listing-realtyna-wpl-pro/libraries/items.php on line 702
[Warning] filesize(): stat failed for https://cdn.realtyfeed.com/cdn/15/MFR749072802/8ee4b4fc1abdac4278c996a46740f5f8.webp in /home/holidaymain/public_html/wp-content/plugins/real-estate-listing-realtyna-wpl-pro/libraries/items.php on line 702
[Warning] filesize(): stat failed for https://cdn.realtyfeed.com/cdn/15/MFR749072802/836abe6a484c147a206169508cdf394e.webp in /home/holidaymain/public_html/wp-content/plugins/real-estate-listing-realtyna-wpl-pro/libraries/items.php on line 702
[Warning] filesize(): stat failed for https://cdn.realtyfeed.com/cdn/15/MFR775278163/f51b4df1d4215c8c0eb3b399d1e3ef3e.webp in /home/holidaymain/public_html/wp-content/plugins/real-estate-listing-realtyna-wpl-pro/libraries/items.php on line 702
[Warning] filesize(): stat failed for https://cdn.realtyfeed.com/cdn/15/MFR775278163/8cb35beebb0280e92e1d87046cd5fae1.webp in /home/holidaymain/public_html/wp-content/plugins/real-estate-listing-realtyna-wpl-pro/libraries/items.php on line 702
[Warning] filesize(): stat failed for https://cdn.realtyfeed.com/cdn/15/MFR775278163/b7546c489c1ac3c657f40833457075dc.webp in /home/holidaymain/public_html/wp-content/plugins/real-estate-listing-realtyna-wpl-pro/libraries/items.php on line 702
[Warning] filesize(): stat failed for https://cdn.realtyfeed.com/cdn/15/MFR775278163/4b9473278106586efe7865780c3d5fa0.webp in /home/holidaymain/public_html/wp-content/plugins/real-estate-listing-realtyna-wpl-pro/libraries/items.php on line 702
[Warning] filesize(): stat failed for https://cdn.realtyfeed.com/cdn/15/MFR775278163/35f7abd0bacc72b4f697ed0a59c5cf43.webp in /home/holidaymain/public_html/wp-content/plugins/real-estate-listing-realtyna-wpl-pro/libraries/items.php on line 702
[Warning] filesize(): stat failed for https://cdn.realtyfeed.com/cdn/15/MFR775278163/5740bf468e706157d0faef891b62e6fe.webp in /home/holidaymain/public_html/wp-content/plugins/real-estate-listing-realtyna-wpl-pro/libraries/items.php on line 702
[Warning] filesize(): stat failed for https://cdn.realtyfeed.com/cdn/15/MFR775278163/228da2327dd57d525337423273ac88da.webp in /home/holidaymain/public_html/wp-content/plugins/real-estate-listing-realtyna-wpl-pro/libraries/items.php on line 702
[Warning] filesize(): stat failed for https://cdn.realtyfeed.com/cdn/15/MFR775278163/35b5bf95813a174b9c2ed1cd0071cf6d.webp in /home/holidaymain/public_html/wp-content/plugins/real-estate-listing-realtyna-wpl-pro/libraries/items.php on line 702
[Warning] filesize(): stat failed for https://cdn.realtyfeed.com/cdn/15/MFR775278163/ae9a99d7f0c89105c057f7aa4ea9caab.webp in /home/holidaymain/public_html/wp-content/plugins/real-estate-listing-realtyna-wpl-pro/libraries/items.php on line 702
[Warning] filesize(): stat failed for https://cdn.realtyfeed.com/cdn/15/MFR775278163/d1d0938f9c5af7c3bd2bac8eb2d24c9e.webp in /home/holidaymain/public_html/wp-content/plugins/real-estate-listing-realtyna-wpl-pro/libraries/items.php on line 702
[Warning] filesize(): stat failed for https://cdn.realtyfeed.com/cdn/15/MFR775278163/05fb36f44f749ab01d39e70f2699d4af.webp in /home/holidaymain/public_html/wp-content/plugins/real-estate-listing-realtyna-wpl-pro/libraries/items.php on line 702
[Warning] filesize(): stat failed for https://cdn.realtyfeed.com/cdn/15/MFR775278163/5deffaa56401d949c071fcdaab0a66cd.webp in /home/holidaymain/public_html/wp-content/plugins/real-estate-listing-realtyna-wpl-pro/libraries/items.php on line 702
[Warning] filesize(): stat failed for https://cdn.realtyfeed.com/cdn/15/MFR775278163/94c31b47c5acf3255e4155a6b5af3e93.webp in /home/holidaymain/public_html/wp-content/plugins/real-estate-listing-realtyna-wpl-pro/libraries/items.php on line 702
[Warning] filesize(): stat failed for https://cdn.realtyfeed.com/cdn/15/MFR775278163/2515c23161c5e29979022df9a64818fa.webp in /home/holidaymain/public_html/wp-content/plugins/real-estate-listing-realtyna-wpl-pro/libraries/items.php on line 702
[Warning] filesize(): stat failed for https://cdn.realtyfeed.com/cdn/15/MFR775278163/c1324fc119b4a4ce67f1f3482644f137.webp in /home/holidaymain/public_html/wp-content/plugins/real-estate-listing-realtyna-wpl-pro/libraries/items.php on line 702
[Warning] filesize(): stat failed for https://cdn.realtyfeed.com/cdn/15/MFR775278163/8394aca646ec80cd39ddb9174b4d7cb5.webp in /home/holidaymain/public_html/wp-content/plugins/real-estate-listing-realtyna-wpl-pro/libraries/items.php on line 702
[Warning] filesize(): stat failed for https://cdn.realtyfeed.com/cdn/15/MFR775278163/f007f8c6f3666c52679a83f6da7e0024.webp in /home/holidaymain/public_html/wp-content/plugins/real-estate-listing-realtyna-wpl-pro/libraries/items.php on line 702
[Warning] filesize(): stat failed for https://cdn.realtyfeed.com/cdn/15/MFR775278163/5209d07c54ee23afe867da59fd349cb3.webp in /home/holidaymain/public_html/wp-content/plugins/real-estate-listing-realtyna-wpl-pro/libraries/items.php on line 702
[Warning] filesize(): stat failed for https://cdn.realtyfeed.com/cdn/15/MFR775278163/d51341d72a162480c1cd73a70af9bcef.webp in /home/holidaymain/public_html/wp-content/plugins/real-estate-listing-realtyna-wpl-pro/libraries/items.php on line 702
[Warning] filesize(): stat failed for https://cdn.realtyfeed.com/cdn/15/MFR775278163/7f0b58e7e403652bbd407d90e4310df9.webp in /home/holidaymain/public_html/wp-content/plugins/real-estate-listing-realtyna-wpl-pro/libraries/items.php on line 702
[Warning] filesize(): stat failed for https://cdn.realtyfeed.com/cdn/15/MFR775278163/e2f925213739b29ecc8973206c98be6c.webp in /home/holidaymain/public_html/wp-content/plugins/real-estate-listing-realtyna-wpl-pro/libraries/items.php on line 702
[Warning] filesize(): stat failed for https://cdn.realtyfeed.com/cdn/15/MFR775278163/8f61f0389e2fc67ceb44620b4704e7e3.webp in /home/holidaymain/public_html/wp-content/plugins/real-estate-listing-realtyna-wpl-pro/libraries/items.php on line 702
[Warning] filesize(): stat failed for https://cdn.realtyfeed.com/cdn/15/MFR775278163/293057fd82badcddbc65e8da9e55e4ef.webp in /home/holidaymain/public_html/wp-content/plugins/real-estate-listing-realtyna-wpl-pro/libraries/items.php on line 702
[Warning] filesize(): stat failed for https://cdn.realtyfeed.com/cdn/15/MFR775278163/3c921bc32c5d2bd38c5b7ea281bb91e0.webp in /home/holidaymain/public_html/wp-content/plugins/real-estate-listing-realtyna-wpl-pro/libraries/items.php on line 702
[Warning] filesize(): stat failed for https://cdn.realtyfeed.com/cdn/15/MFR775278163/2e81b518cb68e20e64b6a63c22c4c752.webp in /home/holidaymain/public_html/wp-content/plugins/real-estate-listing-realtyna-wpl-pro/libraries/items.php on line 702
[Warning] filesize(): stat failed for https://cdn.realtyfeed.com/cdn/15/MFR775278163/d12911b4be159f61e8c84a656d9f7242.webp in /home/holidaymain/public_html/wp-content/plugins/real-estate-listing-realtyna-wpl-pro/libraries/items.php on line 702
[Warning] filesize(): stat failed for https://cdn.realtyfeed.com/cdn/15/MFR775278163/2ffde06b6a2e55c6996b4e83db3c4e79.webp in /home/holidaymain/public_html/wp-content/plugins/real-estate-listing-realtyna-wpl-pro/libraries/items.php on line 702
[Warning] filesize(): stat failed for https://cdn.realtyfeed.com/cdn/15/MFR775278163/3aa7450434a2a359305730a146c80b20.webp in /home/holidaymain/public_html/wp-content/plugins/real-estate-listing-realtyna-wpl-pro/libraries/items.php on line 702
[Warning] filesize(): stat failed for https://cdn.realtyfeed.com/cdn/15/MFR775278163/d76800018eb703812105a8bb7d037f0c.webp in /home/holidaymain/public_html/wp-content/plugins/real-estate-listing-realtyna-wpl-pro/libraries/items.php on line 702
[Warning] filesize(): stat failed for https://cdn.realtyfeed.com/cdn/15/MFR775278163/3d47b2493dcd241c07b2f512e1f8964b.webp in /home/holidaymain/public_html/wp-content/plugins/real-estate-listing-realtyna-wpl-pro/libraries/items.php on line 702
[Warning] filesize(): stat failed for https://cdn.realtyfeed.com/cdn/15/MFR775278163/6e829c8131bd75533ac3d2bc394bfab1.webp in /home/holidaymain/public_html/wp-content/plugins/real-estate-listing-realtyna-wpl-pro/libraries/items.php on line 702
[Warning] filesize(): stat failed for https://cdn.realtyfeed.com/cdn/15/MFR775278163/18f0748303cc05554f229a244566ff4b.webp in /home/holidaymain/public_html/wp-content/plugins/real-estate-listing-realtyna-wpl-pro/libraries/items.php on line 702
[Warning] filesize(): stat failed for https://cdn.realtyfeed.com/cdn/15/MFR775278163/dc97620b04979fb134fe1fd0ca4f18b8.webp in /home/holidaymain/public_html/wp-content/plugins/real-estate-listing-realtyna-wpl-pro/libraries/items.php on line 702
[Warning] filesize(): stat failed for https://cdn.realtyfeed.com/cdn/15/MFR775278163/538cbe8763d30e27555840e4f077870f.webp in /home/holidaymain/public_html/wp-content/plugins/real-estate-listing-realtyna-wpl-pro/libraries/items.php on line 702
[Warning] filesize(): stat failed for https://cdn.realtyfeed.com/cdn/15/MFR775278163/3c89890b88c9fff99defcf7768f1805a.webp in /home/holidaymain/public_html/wp-content/plugins/real-estate-listing-realtyna-wpl-pro/libraries/items.php on line 702
[Warning] filesize(): stat failed for https://cdn.realtyfeed.com/cdn/15/MFR775278163/e2f45d04fd2a3d6d9a6c5df374582d41.webp in /home/holidaymain/public_html/wp-content/plugins/real-estate-listing-realtyna-wpl-pro/libraries/items.php on line 702
[Warning] filesize(): stat failed for https://cdn.realtyfeed.com/cdn/15/MFR775278163/c56c4b0453d5f32aab554706d51c6c6b.webp in /home/holidaymain/public_html/wp-content/plugins/real-estate-listing-realtyna-wpl-pro/libraries/items.php on line 702
[Warning] filesize(): stat failed for https://cdn.realtyfeed.com/cdn/15/MFR775278163/d69ccfada4e49c5b9456bf708e1d3b8d.webp in /home/holidaymain/public_html/wp-content/plugins/real-estate-listing-realtyna-wpl-pro/libraries/items.php on line 702
[Warning] filesize(): stat failed for https://cdn.realtyfeed.com/cdn/15/MFR775278163/6977732e410fca99e990a08316ada8ed.webp in /home/holidaymain/public_html/wp-content/plugins/real-estate-listing-realtyna-wpl-pro/libraries/items.php on line 702
[Warning] filesize(): stat failed for https://cdn.realtyfeed.com/cdn/15/MFR775278163/9b4cee2ef9f4147bad2407014ec92659.webp in /home/holidaymain/public_html/wp-content/plugins/real-estate-listing-realtyna-wpl-pro/libraries/items.php on line 702
[Warning] filesize(): stat failed for https://cdn.realtyfeed.com/cdn/15/MFR775278163/cd76ad2be2ba8f0b0442799f128ed3ee.webp in /home/holidaymain/public_html/wp-content/plugins/real-estate-listing-realtyna-wpl-pro/libraries/items.php on line 702
[Warning] filesize(): stat failed for https://cdn.realtyfeed.com/cdn/15/MFR775278163/d1bf3a95cb23b76e6a4285c262e6b6ef.webp in /home/holidaymain/public_html/wp-content/plugins/real-estate-listing-realtyna-wpl-pro/libraries/items.php on line 702
[Warning] filesize(): stat failed for https://cdn.realtyfeed.com/cdn/15/MFR775278163/78fedd52f7924f2b577499e56431e136.webp in /home/holidaymain/public_html/wp-content/plugins/real-estate-listing-realtyna-wpl-pro/libraries/items.php on line 702
[Warning] filesize(): stat failed for https://cdn.realtyfeed.com/cdn/15/MFR775278163/bf7db3b302a2660ff0e86e4c71afb5eb.webp in /home/holidaymain/public_html/wp-content/plugins/real-estate-listing-realtyna-wpl-pro/libraries/items.php on line 702
[Warning] filesize(): stat failed for https://cdn.realtyfeed.com/cdn/15/MFR775278163/12aa092a5e831a2bea060a952a581257.webp in /home/holidaymain/public_html/wp-content/plugins/real-estate-listing-realtyna-wpl-pro/libraries/items.php on line 702
[Warning] filesize(): stat failed for https://cdn.realtyfeed.com/cdn/15/MFR775278163/9e23566244964dc96eae7fd664415e69.webp in /home/holidaymain/public_html/wp-content/plugins/real-estate-listing-realtyna-wpl-pro/libraries/items.php on line 702
[Warning] filesize(): stat failed for https://cdn.realtyfeed.com/cdn/15/MFR775278163/ebed915287cbd189fdc2615cab827770.webp in /home/holidaymain/public_html/wp-content/plugins/real-estate-listing-realtyna-wpl-pro/libraries/items.php on line 702
[Warning] filesize(): stat failed for https://cdn.realtyfeed.com/cdn/15/MFR749479997/d1a36ed3f5befa10c88fb5671d5143f6.webp in /home/holidaymain/public_html/wp-content/plugins/real-estate-listing-realtyna-wpl-pro/libraries/items.php on line 702
[Warning] filesize(): stat failed for https://cdn.realtyfeed.com/cdn/15/MFR749479997/48042ef9d807be4f8cbbfbe52ec7531b.webp in /home/holidaymain/public_html/wp-content/plugins/real-estate-listing-realtyna-wpl-pro/libraries/items.php on line 702
[Warning] filesize(): stat failed for https://cdn.realtyfeed.com/cdn/15/MFR749479997/705fb0b66b1030a074936e53c13aed04.webp in /home/holidaymain/public_html/wp-content/plugins/real-estate-listing-realtyna-wpl-pro/libraries/items.php on line 702
[Warning] filesize(): stat failed for https://cdn.realtyfeed.com/cdn/15/MFR749479997/a388fe88d57ee8f3018689cb2a875b8c.webp in /home/holidaymain/public_html/wp-content/plugins/real-estate-listing-realtyna-wpl-pro/libraries/items.php on line 702
[Warning] filesize(): stat failed for https://cdn.realtyfeed.com/cdn/15/MFR749479997/7c240eeb8ac6054549fdb9d7cbcd3224.webp in /home/holidaymain/public_html/wp-content/plugins/real-estate-listing-realtyna-wpl-pro/libraries/items.php on line 702
[Warning] filesize(): stat failed for https://cdn.realtyfeed.com/cdn/15/MFR749479997/4eb23e6c352dd6d05a2e143b4e2be84f.webp in /home/holidaymain/public_html/wp-content/plugins/real-estate-listing-realtyna-wpl-pro/libraries/items.php on line 702
[Warning] filesize(): stat failed for https://cdn.realtyfeed.com/cdn/15/MFR749479997/d3228964a59a498bb8d7f1d9443dc646.webp in /home/holidaymain/public_html/wp-content/plugins/real-estate-listing-realtyna-wpl-pro/libraries/items.php on line 702
[Warning] filesize(): stat failed for https://cdn.realtyfeed.com/cdn/15/MFR749479997/7d8ac09d3145974864a9f1efec9465f6.webp in /home/holidaymain/public_html/wp-content/plugins/real-estate-listing-realtyna-wpl-pro/libraries/items.php on line 702
[Warning] filesize(): stat failed for https://cdn.realtyfeed.com/cdn/15/MFR749479997/4b4a915d0eddd2ffe8d78faf705c675a.webp in /home/holidaymain/public_html/wp-content/plugins/real-estate-listing-realtyna-wpl-pro/libraries/items.php on line 702
[Warning] filesize(): stat failed for https://cdn.realtyfeed.com/cdn/15/MFR749479997/b172a6345df55dab5d515af05eb21c79.webp in /home/holidaymain/public_html/wp-content/plugins/real-estate-listing-realtyna-wpl-pro/libraries/items.php on line 702
[Warning] filesize(): stat failed for https://cdn.realtyfeed.com/cdn/15/MFR749479997/68744ee937450044692649722b003797.webp in /home/holidaymain/public_html/wp-content/plugins/real-estate-listing-realtyna-wpl-pro/libraries/items.php on line 702
[Warning] filesize(): stat failed for https://cdn.realtyfeed.com/cdn/15/MFR749479997/2ca76df57f7a98d205a29e64e23d0af3.webp in /home/holidaymain/public_html/wp-content/plugins/real-estate-listing-realtyna-wpl-pro/libraries/items.php on line 702
[Warning] filesize(): stat failed for https://cdn.realtyfeed.com/cdn/15/MFR749479997/a229bcbdc624b28ac6ab237a22d515da.webp in /home/holidaymain/public_html/wp-content/plugins/real-estate-listing-realtyna-wpl-pro/libraries/items.php on line 702
[Warning] filesize(): stat failed for https://cdn.realtyfeed.com/cdn/15/MFR749479997/b4ebaa7bca10bb336bb1f6c38926e366.webp in /home/holidaymain/public_html/wp-content/plugins/real-estate-listing-realtyna-wpl-pro/libraries/items.php on line 702
[Warning] filesize(): stat failed for https://cdn.realtyfeed.com/cdn/15/MFR749479997/dabc41a42389555190812f130a58464a.webp in /home/holidaymain/public_html/wp-content/plugins/real-estate-listing-realtyna-wpl-pro/libraries/items.php on line 702
[Warning] filesize(): stat failed for https://cdn.realtyfeed.com/cdn/15/MFR749479997/21c838f0b111305e0206da04ad581547.webp in /home/holidaymain/public_html/wp-content/plugins/real-estate-listing-realtyna-wpl-pro/libraries/items.php on line 702
[Warning] filesize(): stat failed for https://cdn.realtyfeed.com/cdn/15/MFR749479997/dc185ef33885ed367dd592994b1e24b5.webp in /home/holidaymain/public_html/wp-content/plugins/real-estate-listing-realtyna-wpl-pro/libraries/items.php on line 702
[Warning] filesize(): stat failed for https://cdn.realtyfeed.com/cdn/15/MFR749479997/b7e92eccd7312de42811098158e20677.webp in /home/holidaymain/public_html/wp-content/plugins/real-estate-listing-realtyna-wpl-pro/libraries/items.php on line 702
[Warning] filesize(): stat failed for https://cdn.realtyfeed.com/cdn/15/MFR749479997/8d76181e2573a080a275491a98715c22.webp in /home/holidaymain/public_html/wp-content/plugins/real-estate-listing-realtyna-wpl-pro/libraries/items.php on line 702
[Warning] filesize(): stat failed for https://cdn.realtyfeed.com/cdn/15/MFR749479997/a34748edb3916534b7f5ba8491f9f8b6.webp in /home/holidaymain/public_html/wp-content/plugins/real-estate-listing-realtyna-wpl-pro/libraries/items.php on line 702
[Warning] filesize(): stat failed for https://cdn.realtyfeed.com/cdn/15/MFR749479997/caa0276e3012b376c90376c9c32bf5a1.webp in /home/holidaymain/public_html/wp-content/plugins/real-estate-listing-realtyna-wpl-pro/libraries/items.php on line 702
[Warning] filesize(): stat failed for https://cdn.realtyfeed.com/cdn/15/MFR749479997/39d6e18dddc8adfe480292b51e1b1382.webp in /home/holidaymain/public_html/wp-content/plugins/real-estate-listing-realtyna-wpl-pro/libraries/items.php on line 702
[Warning] filesize(): stat failed for https://cdn.realtyfeed.com/cdn/15/MFR749479997/2f72f676b50008d0c4c09d0d1c218b4c.webp in /home/holidaymain/public_html/wp-content/plugins/real-estate-listing-realtyna-wpl-pro/libraries/items.php on line 702
[Warning] filesize(): stat failed for https://cdn.realtyfeed.com/cdn/15/MFR749479997/681de7bf323958519e64bc5690490eeb.webp in /home/holidaymain/public_html/wp-content/plugins/real-estate-listing-realtyna-wpl-pro/libraries/items.php on line 702
[Warning] filesize(): stat failed for https://cdn.realtyfeed.com/cdn/15/MFR749479997/43ff38480774fa27be75be692961d906.webp in /home/holidaymain/public_html/wp-content/plugins/real-estate-listing-realtyna-wpl-pro/libraries/items.php on line 702
[Warning] filesize(): stat failed for https://cdn.realtyfeed.com/cdn/15/MFR749479997/ec0864b24c6020ff688dee7ad9be1f20.webp in /home/holidaymain/public_html/wp-content/plugins/real-estate-listing-realtyna-wpl-pro/libraries/items.php on line 702
[Warning] filesize(): stat failed for https://cdn.realtyfeed.com/cdn/15/MFR749479997/605915134f9d8409c5b4d60bc5ea94a5.webp in /home/holidaymain/public_html/wp-content/plugins/real-estate-listing-realtyna-wpl-pro/libraries/items.php on line 702
[Warning] filesize(): stat failed for https://cdn.realtyfeed.com/cdn/15/MFR749479997/906a0623b337795439ee8ebfb7bec12f.webp in /home/holidaymain/public_html/wp-content/plugins/real-estate-listing-realtyna-wpl-pro/libraries/items.php on line 702
[Warning] filesize(): stat failed for https://cdn.realtyfeed.com/cdn/15/MFR749479997/28349f947d084b6f140019613356c893.webp in /home/holidaymain/public_html/wp-content/plugins/real-estate-listing-realtyna-wpl-pro/libraries/items.php on line 702
[Warning] filesize(): stat failed for https://cdn.realtyfeed.com/cdn/15/MFR749479997/3906cbdb8460a3da14591af533e0dfc5.webp in /home/holidaymain/public_html/wp-content/plugins/real-estate-listing-realtyna-wpl-pro/libraries/items.php on line 702
[Warning] filesize(): stat failed for https://cdn.realtyfeed.com/cdn/15/MFR749479997/6d6df88b0276f919d98382003fefb934.webp in /home/holidaymain/public_html/wp-content/plugins/real-estate-listing-realtyna-wpl-pro/libraries/items.php on line 702
[Warning] filesize(): stat failed for https://cdn.realtyfeed.com/cdn/15/MFR749479997/fb2d427e5a7163af71e056c98bfccfd1.webp in /home/holidaymain/public_html/wp-content/plugins/real-estate-listing-realtyna-wpl-pro/libraries/items.php on line 702
[Warning] filesize(): stat failed for https://cdn.realtyfeed.com/cdn/15/MFR749479997/2251feced6b63432619aac37b0f2a941.webp in /home/holidaymain/public_html/wp-content/plugins/real-estate-listing-realtyna-wpl-pro/libraries/items.php on line 702
[Warning] filesize(): stat failed for https://cdn.realtyfeed.com/cdn/15/MFR749479997/debbb29900faa16690c847691a273ab5.webp in /home/holidaymain/public_html/wp-content/plugins/real-estate-listing-realtyna-wpl-pro/libraries/items.php on line 702
[Warning] filesize(): stat failed for https://cdn.realtyfeed.com/cdn/15/MFR749479997/eeb190d3e95646c053079a0f9d2a4cd5.webp in /home/holidaymain/public_html/wp-content/plugins/real-estate-listing-realtyna-wpl-pro/libraries/items.php on line 702
[Warning] filesize(): stat failed for https://cdn.realtyfeed.com/cdn/15/MFR749479997/aa26167a7d5536db04b74ca20582535a.webp in /home/holidaymain/public_html/wp-content/plugins/real-estate-listing-realtyna-wpl-pro/libraries/items.php on line 702
[Warning] filesize(): stat failed for https://cdn.realtyfeed.com/cdn/15/MFR749479997/e8b80e521cc1e1c5077e92a00c5a9619.webp in /home/holidaymain/public_html/wp-content/plugins/real-estate-listing-realtyna-wpl-pro/libraries/items.php on line 702
[Warning] filesize(): stat failed for https://cdn.realtyfeed.com/cdn/15/MFR749479997/2254220faeb413eded003387d677ef4a.webp in /home/holidaymain/public_html/wp-content/plugins/real-estate-listing-realtyna-wpl-pro/libraries/items.php on line 702
[Warning] filesize(): stat failed for https://cdn.realtyfeed.com/cdn/15/MFR749479997/386962ddc917a628386caa8d2d08be4f.webp in /home/holidaymain/public_html/wp-content/plugins/real-estate-listing-realtyna-wpl-pro/libraries/items.php on line 702
[Warning] filesize(): stat failed for https://cdn.realtyfeed.com/cdn/15/MFR749479997/a78a22407626a313f6d47f7a0baae661.webp in /home/holidaymain/public_html/wp-content/plugins/real-estate-listing-realtyna-wpl-pro/libraries/items.php on line 702
[Warning] filesize(): stat failed for https://cdn.realtyfeed.com/cdn/15/MFR749479997/034f5ed3eb8e9a4b7021c10892f3308a.webp in /home/holidaymain/public_html/wp-content/plugins/real-estate-listing-realtyna-wpl-pro/libraries/items.php on line 702
[Warning] filesize(): stat failed for https://cdn.realtyfeed.com/cdn/15/MFR749479997/b04e51f0300c1ca809d0b8acc9c8b875.webp in /home/holidaymain/public_html/wp-content/plugins/real-estate-listing-realtyna-wpl-pro/libraries/items.php on line 702
[Warning] filesize(): stat failed for https://cdn.realtyfeed.com/cdn/15/MFR749479997/5ecf260e875bee8ad3c3eafa07064613.webp in /home/holidaymain/public_html/wp-content/plugins/real-estate-listing-realtyna-wpl-pro/libraries/items.php on line 702
[Warning] filesize(): stat failed for https://cdn.realtyfeed.com/cdn/15/MFR749479997/44b86239c4508c51119de0bea286545c.webp in /home/holidaymain/public_html/wp-content/plugins/real-estate-listing-realtyna-wpl-pro/libraries/items.php on line 702
[Warning] filesize(): stat failed for https://cdn.realtyfeed.com/cdn/15/MFR749479997/c175f622b51c3f3c799d05e42abd5d82.webp in /home/holidaymain/public_html/wp-content/plugins/real-estate-listing-realtyna-wpl-pro/libraries/items.php on line 702
[Warning] filesize(): stat failed for https://cdn.realtyfeed.com/cdn/15/MFR749479997/45f89ce99c4e58e1b667c2e144e5d91c.webp in /home/holidaymain/public_html/wp-content/plugins/real-estate-listing-realtyna-wpl-pro/libraries/items.php on line 702
[Warning] filesize(): stat failed for https://cdn.realtyfeed.com/cdn/15/MFR749479997/8b6545d6a3f526b76619f0ceeb878d73.webp in /home/holidaymain/public_html/wp-content/plugins/real-estate-listing-realtyna-wpl-pro/libraries/items.php on line 702
[Warning] filesize(): stat failed for https://cdn.realtyfeed.com/cdn/15/MFR749479997/435d5c7da7d66b4d460d8f4ed9c1534f.webp in /home/holidaymain/public_html/wp-content/plugins/real-estate-listing-realtyna-wpl-pro/libraries/items.php on line 702
[Warning] filesize(): stat failed for https://cdn.realtyfeed.com/cdn/15/MFR749479997/0bbd0a99b963781abff2cef841aceda9.webp in /home/holidaymain/public_html/wp-content/plugins/real-estate-listing-realtyna-wpl-pro/libraries/items.php on line 702
[Warning] filesize(): stat failed for https://cdn.realtyfeed.com/cdn/15/MFR749479997/89f71c5306e7a503b75c4fbf5930cf78.webp in /home/holidaymain/public_html/wp-content/plugins/real-estate-listing-realtyna-wpl-pro/libraries/items.php on line 702
[Warning] filesize(): stat failed for https://cdn.realtyfeed.com/cdn/15/MFR749479997/6703264031bce5d80651e3d8d3d69938.webp in /home/holidaymain/public_html/wp-content/plugins/real-estate-listing-realtyna-wpl-pro/libraries/items.php on line 702
[Warning] filesize(): stat failed for https://cdn.realtyfeed.com/cdn/15/MFR749479997/2de29078215102b9f5917cd8eba50a08.webp in /home/holidaymain/public_html/wp-content/plugins/real-estate-listing-realtyna-wpl-pro/libraries/items.php on line 702
[Warning] filesize(): stat failed for https://cdn.realtyfeed.com/cdn/15/MFR749479997/4b1328aa31e982b02b3eb523eda8ad54.webp in /home/holidaymain/public_html/wp-content/plugins/real-estate-listing-realtyna-wpl-pro/libraries/items.php on line 702
[Warning] filesize(): stat failed for https://cdn.realtyfeed.com/cdn/15/MFR749479997/319b6d592592793dae38491e52e0f325.webp in /home/holidaymain/public_html/wp-content/plugins/real-estate-listing-realtyna-wpl-pro/libraries/items.php on line 702
[Warning] filesize(): stat failed for https://cdn.realtyfeed.com/cdn/15/MFR749479997/3a960f34d17243446c6492376b39fd26.webp in /home/holidaymain/public_html/wp-content/plugins/real-estate-listing-realtyna-wpl-pro/libraries/items.php on line 702
[Warning] filesize(): stat failed for https://cdn.realtyfeed.com/cdn/15/MFR749479997/7a3c6a0c95cc0db3c58c4f3e839d8562.webp in /home/holidaymain/public_html/wp-content/plugins/real-estate-listing-realtyna-wpl-pro/libraries/items.php on line 702
[Warning] filesize(): stat failed for https://cdn.realtyfeed.com/cdn/15/MFR749479997/82b40e04e0ceebca513c05d5c564ca3b.webp in /home/holidaymain/public_html/wp-content/plugins/real-estate-listing-realtyna-wpl-pro/libraries/items.php on line 702
[Warning] filesize(): stat failed for https://cdn.realtyfeed.com/cdn/15/MFR749479997/0fa6bf77fffbb7196f8d601cd7c5e382.webp in /home/holidaymain/public_html/wp-content/plugins/real-estate-listing-realtyna-wpl-pro/libraries/items.php on line 702
[Warning] filesize(): stat failed for https://cdn.realtyfeed.com/cdn/15/MFR749479997/0ff303cc4a764a41df4dfe743e35c513.webp in /home/holidaymain/public_html/wp-content/plugins/real-estate-listing-realtyna-wpl-pro/libraries/items.php on line 702
[Warning] filesize(): stat failed for https://cdn.realtyfeed.com/cdn/15/MFR749479997/5e34cd326e426c764f8371adfe06e52d.webp in /home/holidaymain/public_html/wp-content/plugins/real-estate-listing-realtyna-wpl-pro/libraries/items.php on line 702
[Warning] filesize(): stat failed for https://cdn.realtyfeed.com/cdn/15/MFR749479997/33059562d6011b9b4ff421e240de3823.webp in /home/holidaymain/public_html/wp-content/plugins/real-estate-listing-realtyna-wpl-pro/libraries/items.php on line 702
[Warning] filesize(): stat failed for https://cdn.realtyfeed.com/cdn/15/MFR749479997/519d252c09f2dbeecd1a95e88d06c57b.webp in /home/holidaymain/public_html/wp-content/plugins/real-estate-listing-realtyna-wpl-pro/libraries/items.php on line 702
[Warning] filesize(): stat failed for https://cdn.realtyfeed.com/cdn/15/MFR749479997/91b728b0b83ccf3d7ff491e0b5185f88.webp in /home/holidaymain/public_html/wp-content/plugins/real-estate-listing-realtyna-wpl-pro/libraries/items.php on line 702
[Warning] filesize(): stat failed for https://cdn.realtyfeed.com/cdn/15/MFR749479997/aea009b51a65b0aa25a070d21e03dabd.webp in /home/holidaymain/public_html/wp-content/plugins/real-estate-listing-realtyna-wpl-pro/libraries/items.php on line 702
[Warning] filesize(): stat failed for https://cdn.realtyfeed.com/cdn/15/MFR749479997/6d073dcbdbfa2e2528cb6bb7199dc62e.webp in /home/holidaymain/public_html/wp-content/plugins/real-estate-listing-realtyna-wpl-pro/libraries/items.php on line 702
[Warning] filesize(): stat failed for https://cdn.realtyfeed.com/cdn/15/MFR749479997/5ff2c6670ab36631c93af2be3b1c146c.webp in /home/holidaymain/public_html/wp-content/plugins/real-estate-listing-realtyna-wpl-pro/libraries/items.php on line 702
[Warning] filesize(): stat failed for https://cdn.realtyfeed.com/cdn/15/MFR749479997/be7c8bb429fe8424a8c704ec7842e1db.webp in /home/holidaymain/public_html/wp-content/plugins/real-estate-listing-realtyna-wpl-pro/libraries/items.php on line 702
[Warning] filesize(): stat failed for https://cdn.realtyfeed.com/cdn/15/MFR749479997/de3ad324fa14558003cdf4322c2e8f7d.webp in /home/holidaymain/public_html/wp-content/plugins/real-estate-listing-realtyna-wpl-pro/libraries/items.php on line 702
[Warning] filesize(): stat failed for https://cdn.realtyfeed.com/cdn/15/MFR749479997/554a8cbd0e2356612776ed92698c0a9c.webp in /home/holidaymain/public_html/wp-content/plugins/real-estate-listing-realtyna-wpl-pro/libraries/items.php on line 702
[Warning] filesize(): stat failed for https://cdn.realtyfeed.com/cdn/15/MFR749479997/4253e520b36588f3229271f9efb391c2.webp in /home/holidaymain/public_html/wp-content/plugins/real-estate-listing-realtyna-wpl-pro/libraries/items.php on line 702
[Warning] filesize(): stat failed for https://cdn.realtyfeed.com/cdn/15/MFR749479997/c255621175c89dc731cb60a6b1bb3f30.webp in /home/holidaymain/public_html/wp-content/plugins/real-estate-listing-realtyna-wpl-pro/libraries/items.php on line 702
[Warning] filesize(): stat failed for https://cdn.realtyfeed.com/cdn/15/MFR749479997/cbe90ccffa304a474df994f31412e13d.webp in /home/holidaymain/public_html/wp-content/plugins/real-estate-listing-realtyna-wpl-pro/libraries/items.php on line 702
[Warning] filesize(): stat failed for https://cdn.realtyfeed.com/cdn/15/MFR749479997/444f466894b4911b92a5c7335cfe3413.webp in /home/holidaymain/public_html/wp-content/plugins/real-estate-listing-realtyna-wpl-pro/libraries/items.php on line 702
[Warning] filesize(): stat failed for https://cdn.realtyfeed.com/cdn/15/MFR749479997/5ef0bda8f8b7373430851528fc743a83.webp in /home/holidaymain/public_html/wp-content/plugins/real-estate-listing-realtyna-wpl-pro/libraries/items.php on line 702
[Warning] filesize(): stat failed for https://cdn.realtyfeed.com/cdn/15/MFR749479997/96c5a45d05452b831345714c2322b335.webp in /home/holidaymain/public_html/wp-content/plugins/real-estate-listing-realtyna-wpl-pro/libraries/items.php on line 702
[Warning] filesize(): stat failed for https://cdn.realtyfeed.com/cdn/15/MFR767595455/3d8b4ac248f1ff16b805018cb9ad1ff5.webp in /home/holidaymain/public_html/wp-content/plugins/real-estate-listing-realtyna-wpl-pro/libraries/items.php on line 702
[Warning] filesize(): stat failed for https://cdn.realtyfeed.com/cdn/15/MFR767595455/c3f915782e844e59cbaf490212f7e4dd.webp in /home/holidaymain/public_html/wp-content/plugins/real-estate-listing-realtyna-wpl-pro/libraries/items.php on line 702
[Warning] filesize(): stat failed for https://cdn.realtyfeed.com/cdn/15/MFR767595455/17eb5df1290dbcf0c751019250a0ef9c.webp in /home/holidaymain/public_html/wp-content/plugins/real-estate-listing-realtyna-wpl-pro/libraries/items.php on line 702
[Warning] filesize(): stat failed for https://cdn.realtyfeed.com/cdn/15/MFR767595455/6cce59d6ddbcfe1e7358ff6d753e8966.webp in /home/holidaymain/public_html/wp-content/plugins/real-estate-listing-realtyna-wpl-pro/libraries/items.php on line 702
[Warning] filesize(): stat failed for https://cdn.realtyfeed.com/cdn/15/MFR767595455/59541edf0ad688c26cd1ae9e4d082309.webp in /home/holidaymain/public_html/wp-content/plugins/real-estate-listing-realtyna-wpl-pro/libraries/items.php on line 702
[Warning] filesize(): stat failed for https://cdn.realtyfeed.com/cdn/15/MFR767595455/04fc870c89d388d213b9897420776835.webp in /home/holidaymain/public_html/wp-content/plugins/real-estate-listing-realtyna-wpl-pro/libraries/items.php on line 702
[Warning] filesize(): stat failed for https://cdn.realtyfeed.com/cdn/15/MFR767595455/40102031aa8d7c4e6911f82935f40d82.webp in /home/holidaymain/public_html/wp-content/plugins/real-estate-listing-realtyna-wpl-pro/libraries/items.php on line 702
[Warning] filesize(): stat failed for https://cdn.realtyfeed.com/cdn/15/MFR767595455/45e891c95d4ccdff9f6c98e87f38fd52.webp in /home/holidaymain/public_html/wp-content/plugins/real-estate-listing-realtyna-wpl-pro/libraries/items.php on line 702
[Warning] filesize(): stat failed for https://cdn.realtyfeed.com/cdn/15/MFR767595455/f2504eb97a657b902f65fde65c30c80b.webp in /home/holidaymain/public_html/wp-content/plugins/real-estate-listing-realtyna-wpl-pro/libraries/items.php on line 702
[Warning] filesize(): stat failed for https://cdn.realtyfeed.com/cdn/15/MFR767595455/ec532d847c4e8df13cfc22187befb350.webp in /home/holidaymain/public_html/wp-content/plugins/real-estate-listing-realtyna-wpl-pro/libraries/items.php on line 702
[Warning] filesize(): stat failed for https://cdn.realtyfeed.com/cdn/15/MFR767595455/558d0fae2a80e12abc652072ef58d594.webp in /home/holidaymain/public_html/wp-content/plugins/real-estate-listing-realtyna-wpl-pro/libraries/items.php on line 702
[Warning] filesize(): stat failed for https://cdn.realtyfeed.com/cdn/15/MFR767595455/7482e434315a49abb3616bb27bdcede4.webp in /home/holidaymain/public_html/wp-content/plugins/real-estate-listing-realtyna-wpl-pro/libraries/items.php on line 702
[Warning] filesize(): stat failed for https://cdn.realtyfeed.com/cdn/15/MFR767595455/2bb063a9e30854465823cf5043490f29.webp in /home/holidaymain/public_html/wp-content/plugins/real-estate-listing-realtyna-wpl-pro/libraries/items.php on line 702
[Warning] filesize(): stat failed for https://cdn.realtyfeed.com/cdn/15/MFR767595455/f50d6527deaf94ab7f1b90db4a6cd3c7.webp in /home/holidaymain/public_html/wp-content/plugins/real-estate-listing-realtyna-wpl-pro/libraries/items.php on line 702
[Warning] filesize(): stat failed for https://cdn.realtyfeed.com/cdn/15/MFR767595455/a129540974ebb88a83fd332ea26aba03.webp in /home/holidaymain/public_html/wp-content/plugins/real-estate-listing-realtyna-wpl-pro/libraries/items.php on line 702
[Warning] filesize(): stat failed for https://cdn.realtyfeed.com/cdn/15/MFR767595455/d327370266509ad4a943bcf3f06f14db.webp in /home/holidaymain/public_html/wp-content/plugins/real-estate-listing-realtyna-wpl-pro/libraries/items.php on line 702
[Warning] filesize(): stat failed for https://cdn.realtyfeed.com/cdn/15/MFR767595455/d19aab6ca50cffd8a03e7bf80e75b828.webp in /home/holidaymain/public_html/wp-content/plugins/real-estate-listing-realtyna-wpl-pro/libraries/items.php on line 702
[Warning] filesize(): stat failed for https://cdn.realtyfeed.com/cdn/15/MFR767595455/71803efb81b9b5a1bb5b7663d3da6525.webp in /home/holidaymain/public_html/wp-content/plugins/real-estate-listing-realtyna-wpl-pro/libraries/items.php on line 702
[Warning] filesize(): stat failed for https://cdn.realtyfeed.com/cdn/15/MFR767595455/eafc50383839c7dfc6733be07dd47a7c.webp in /home/holidaymain/public_html/wp-content/plugins/real-estate-listing-realtyna-wpl-pro/libraries/items.php on line 702
[Warning] filesize(): stat failed for https://cdn.realtyfeed.com/cdn/15/MFR767595455/b444e156aedf8a8377b3544cef7e4603.webp in /home/holidaymain/public_html/wp-content/plugins/real-estate-listing-realtyna-wpl-pro/libraries/items.php on line 702
[Warning] filesize(): stat failed for https://cdn.realtyfeed.com/cdn/15/MFR767595455/b78de480864fa8406f90ecb2873d43dc.webp in /home/holidaymain/public_html/wp-content/plugins/real-estate-listing-realtyna-wpl-pro/libraries/items.php on line 702
[Warning] filesize(): stat failed for https://cdn.realtyfeed.com/cdn/15/MFR767595455/3ba0dbb6d0dfbabe8d3cd90b6096b5c0.webp in /home/holidaymain/public_html/wp-content/plugins/real-estate-listing-realtyna-wpl-pro/libraries/items.php on line 702
[Warning] filesize(): stat failed for https://cdn.realtyfeed.com/cdn/15/MFR767595455/8227e0c4828ff293be04075d17ca2bdf.webp in /home/holidaymain/public_html/wp-content/plugins/real-estate-listing-realtyna-wpl-pro/libraries/items.php on line 702
[Warning] filesize(): stat failed for https://cdn.realtyfeed.com/cdn/15/MFR767595455/6a88e3cafa01962485b4ff4a6b5582ff.webp in /home/holidaymain/public_html/wp-content/plugins/real-estate-listing-realtyna-wpl-pro/libraries/items.php on line 702
[Warning] filesize(): stat failed for https://cdn.realtyfeed.com/cdn/15/MFR767595455/b8e5ae14797f27398b43c9dcbf9d4595.webp in /home/holidaymain/public_html/wp-content/plugins/real-estate-listing-realtyna-wpl-pro/libraries/items.php on line 702
[Warning] filesize(): stat failed for https://cdn.realtyfeed.com/cdn/15/MFR767595455/f54a7b0c243cf41950a95672d0c73926.webp in /home/holidaymain/public_html/wp-content/plugins/real-estate-listing-realtyna-wpl-pro/libraries/items.php on line 702
[Warning] filesize(): stat failed for https://cdn.realtyfeed.com/cdn/15/MFR767595455/8d887eba7f5941206215ad53e5b8d000.webp in /home/holidaymain/public_html/wp-content/plugins/real-estate-listing-realtyna-wpl-pro/libraries/items.php on line 702
[Warning] filesize(): stat failed for https://cdn.realtyfeed.com/cdn/15/MFR767595455/fc845717396ea3672a947330cd684283.webp in /home/holidaymain/public_html/wp-content/plugins/real-estate-listing-realtyna-wpl-pro/libraries/items.php on line 702
[Warning] filesize(): stat failed for https://cdn.realtyfeed.com/cdn/15/MFR767595455/e0cae77e5037b7590c66423c0a31022e.webp in /home/holidaymain/public_html/wp-content/plugins/real-estate-listing-realtyna-wpl-pro/libraries/items.php on line 702
[Warning] filesize(): stat failed for https://cdn.realtyfeed.com/cdn/15/MFR767595455/e223cdb0841133ca53c67db1f02e2c8b.webp in /home/holidaymain/public_html/wp-content/plugins/real-estate-listing-realtyna-wpl-pro/libraries/items.php on line 702
[Warning] filesize(): stat failed for https://cdn.realtyfeed.com/cdn/15/MFR767595455/87753d82dd28ea86721f832e6b3f815d.webp in /home/holidaymain/public_html/wp-content/plugins/real-estate-listing-realtyna-wpl-pro/libraries/items.php on line 702
[Warning] filesize(): stat failed for https://cdn.realtyfeed.com/cdn/15/MFR767595455/f752381399909cdd51fe58cf46daf027.webp in /home/holidaymain/public_html/wp-content/plugins/real-estate-listing-realtyna-wpl-pro/libraries/items.php on line 702
[Warning] filesize(): stat failed for https://cdn.realtyfeed.com/cdn/15/MFR767595455/18a3bd8545a1f10b47163d9338357164.webp in /home/holidaymain/public_html/wp-content/plugins/real-estate-listing-realtyna-wpl-pro/libraries/items.php on line 702
[Warning] filesize(): stat failed for https://cdn.realtyfeed.com/cdn/15/MFR767595455/5b9728da95df3f73e7edb58fa844a11f.webp in /home/holidaymain/public_html/wp-content/plugins/real-estate-listing-realtyna-wpl-pro/libraries/items.php on line 702
[Warning] filesize(): stat failed for https://cdn.realtyfeed.com/cdn/15/MFR767595455/c4bda411e9b48b1e817e35537c20fed8.webp in /home/holidaymain/public_html/wp-content/plugins/real-estate-listing-realtyna-wpl-pro/libraries/items.php on line 702
[Warning] filesize(): stat failed for https://cdn.realtyfeed.com/cdn/15/MFR767595455/8860fbc68a2721ecf4d42f6c4a9aadf5.webp in /home/holidaymain/public_html/wp-content/plugins/real-estate-listing-realtyna-wpl-pro/libraries/items.php on line 702
[Warning] filesize(): stat failed for https://cdn.realtyfeed.com/cdn/15/MFR767595455/6e3ae8506b6a00476866b287a0cbf92a.webp in /home/holidaymain/public_html/wp-content/plugins/real-estate-listing-realtyna-wpl-pro/libraries/items.php on line 702
[Warning] filesize(): stat failed for https://cdn.realtyfeed.com/cdn/15/MFR767595455/33a1ccf93def68baecbc8ff438f68dbb.webp in /home/holidaymain/public_html/wp-content/plugins/real-estate-listing-realtyna-wpl-pro/libraries/items.php on line 702
[Warning] filesize(): stat failed for https://cdn.realtyfeed.com/cdn/15/MFR767595455/feedb46cdab177a6232efb6712be6214.webp in /home/holidaymain/public_html/wp-content/plugins/real-estate-listing-realtyna-wpl-pro/libraries/items.php on line 702
[Warning] filesize(): stat failed for https://cdn.realtyfeed.com/cdn/15/MFR767595455/04ccfc60efa27b491a281b73ff3bd555.webp in /home/holidaymain/public_html/wp-content/plugins/real-estate-listing-realtyna-wpl-pro/libraries/items.php on line 702
[Warning] filesize(): stat failed for https://cdn.realtyfeed.com/cdn/15/MFR767595455/7c55ff87068953f26e97b6433ab9103b.webp in /home/holidaymain/public_html/wp-content/plugins/real-estate-listing-realtyna-wpl-pro/libraries/items.php on line 702
[Warning] filesize(): stat failed for https://cdn.realtyfeed.com/cdn/15/MFR767595455/ce700fcd207d8d1206ea8947f3c7bf50.webp in /home/holidaymain/public_html/wp-content/plugins/real-estate-listing-realtyna-wpl-pro/libraries/items.php on line 702
[Warning] filesize(): stat failed for https://cdn.realtyfeed.com/cdn/15/MFR767595455/23c2f5052f2aebe257551edaa4da78e1.webp in /home/holidaymain/public_html/wp-content/plugins/real-estate-listing-realtyna-wpl-pro/libraries/items.php on line 702
[Warning] filesize(): stat failed for https://cdn.realtyfeed.com/cdn/15/MFR767595455/e10a6d0ecfae73671eb7bc4f35718397.webp in /home/holidaymain/public_html/wp-content/plugins/real-estate-listing-realtyna-wpl-pro/libraries/items.php on line 702
[Warning] filesize(): stat failed for https://cdn.realtyfeed.com/cdn/15/MFR767595455/b22f872e49416b26e81ae487a46864ab.webp in /home/holidaymain/public_html/wp-content/plugins/real-estate-listing-realtyna-wpl-pro/libraries/items.php on line 702
[Warning] filesize(): stat failed for https://cdn.realtyfeed.com/cdn/15/MFR767595455/f052893a0fe8c40af411be0f3b20381c.webp in /home/holidaymain/public_html/wp-content/plugins/real-estate-listing-realtyna-wpl-pro/libraries/items.php on line 702
[Warning] filesize(): stat failed for https://cdn.realtyfeed.com/cdn/15/MFR767595455/cee0e5af0c1f2f8f1f27463c3f495521.webp in /home/holidaymain/public_html/wp-content/plugins/real-estate-listing-realtyna-wpl-pro/libraries/items.php on line 702
[Warning] filesize(): stat failed for https://cdn.realtyfeed.com/cdn/15/MFR767595455/4b2b6f0cd6e21de73228b88a7c8f859d.webp in /home/holidaymain/public_html/wp-content/plugins/real-estate-listing-realtyna-wpl-pro/libraries/items.php on line 702
[Warning] filesize(): stat failed for https://cdn.realtyfeed.com/cdn/15/MFR767595455/4f01411edcea5be34e8a6538ff5c071e.webp in /home/holidaymain/public_html/wp-content/plugins/real-estate-listing-realtyna-wpl-pro/libraries/items.php on line 702
[Warning] filesize(): stat failed for https://cdn.realtyfeed.com/cdn/15/MFR767595455/6a18f3fbd7cd585a1102d3ea6cbb8559.webp in /home/holidaymain/public_html/wp-content/plugins/real-estate-listing-realtyna-wpl-pro/libraries/items.php on line 702
[Warning] filesize(): stat failed for https://cdn.realtyfeed.com/cdn/15/MFR767595455/b15926e30a477ee1282b5b9f4147a876.webp in /home/holidaymain/public_html/wp-content/plugins/real-estate-listing-realtyna-wpl-pro/libraries/items.php on line 702
[Warning] filesize(): stat failed for https://cdn.realtyfeed.com/cdn/15/MFR767595455/5733e874aa04785edc643388c3d1010e.webp in /home/holidaymain/public_html/wp-content/plugins/real-estate-listing-realtyna-wpl-pro/libraries/items.php on line 702
[Warning] filesize(): stat failed for https://cdn.realtyfeed.com/cdn/15/MFR767595455/5aa164fbabbb0cc5f4f555dc7ab844d8.webp in /home/holidaymain/public_html/wp-content/plugins/real-estate-listing-realtyna-wpl-pro/libraries/items.php on line 702
[Warning] filesize(): stat failed for https://cdn.realtyfeed.com/cdn/15/MFR767595455/6ce1111562ed96f3d7122cf26d9f26a1.webp in /home/holidaymain/public_html/wp-content/plugins/real-estate-listing-realtyna-wpl-pro/libraries/items.php on line 702
[Warning] filesize(): stat failed for https://cdn.realtyfeed.com/cdn/15/MFR767595455/980b2021ca784169bdd7637cd4e8c9ed.webp in /home/holidaymain/public_html/wp-content/plugins/real-estate-listing-realtyna-wpl-pro/libraries/items.php on line 702
[Warning] filesize(): stat failed for https://cdn.realtyfeed.com/cdn/15/MFR767595455/dfa286f4ecc2a560b7cf631dc6fbeb96.webp in /home/holidaymain/public_html/wp-content/plugins/real-estate-listing-realtyna-wpl-pro/libraries/items.php on line 702
[Warning] filesize(): stat failed for https://cdn.realtyfeed.com/cdn/15/MFR767595455/acd7615f787213e57aa7ddf86c53dfa5.webp in /home/holidaymain/public_html/wp-content/plugins/real-estate-listing-realtyna-wpl-pro/libraries/items.php on line 702

