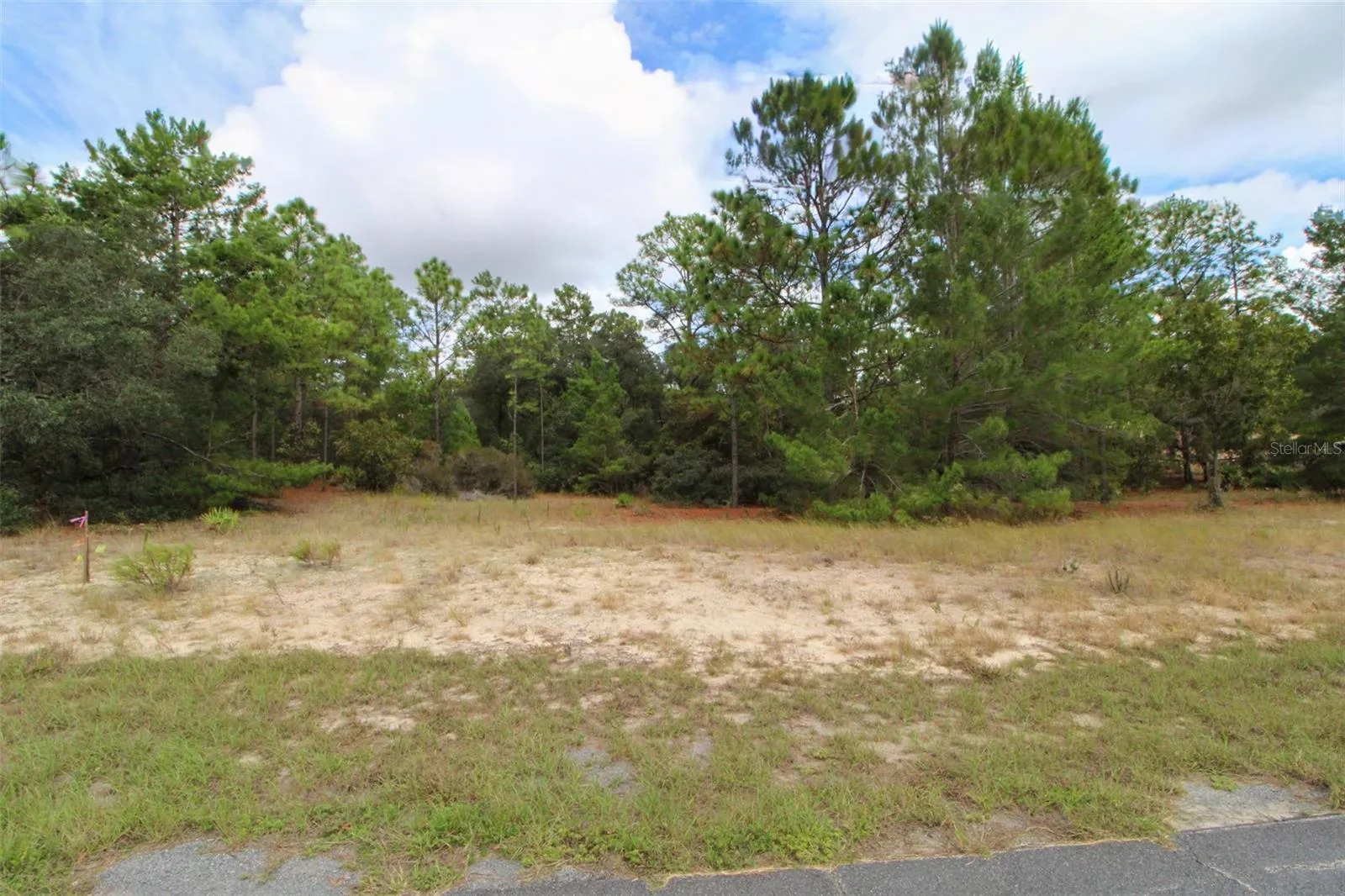Residential For Sale
1,954 Sqft




Basic Details
Listing Type:
For Sale
Listing ID:
W7880606
Price:
$410,000
View:
Trees/Woods
Bedrooms:
4
Bathrooms:
2
Square Footage:
1,954 Sqft
Year Built:
2026
Lot Size:
1 Acre
Full Bathrooms:
2
Listing Status:
Active
New Construction Yn:
1
Property Sub Type:
Single Family Residence
Roof
Shingle,
Minimum Lease Period ::
3 Months
Features
Heating System
Central, Electric,
Cooling System
Central Air,
Patio
Covered, Patio,
Window Features
Display Window(s),
Utilities
BB/HS Internet Available, Cable Available, Electricity Connected, Water Connected,
Sewer
Septic Tank,
Laundry Features
Inside, Laundry Room,
Interior Features
High Ceilings, Open Floorplan, Thermostat, Walk-In Closet(s), Solid Wood Cabinets, Solid Surface Counters,
Flooring
Carpet, Ceramic Tile, Luxury Vinyl,
Exterior Features
Sliding Doors,
Architectural Style
Contemporary,
Appliances
Appliances
Dishwasher, Disposal, Microwave, Range, Electric Water Heater,
Address Map
Country:
US
State:
FL
County:
Citrus
City:
Beverly Hills
:
PINE RIDGE UNIT 01
Zipcode:
34465
Street:
CONESTOGA
Street Number:
5873
Street Suffix:
STREET
Longitude:
W83° 28' 2.2''
Latitude:
N28° 56' 57.4''
Zoning:
RUR
Street Dir Prefix:
W
Mls Area Major:
34465 - Beverly Hills
Directions:
From W. Norvell Bryant, turn north on W. Pine Ridge Blvd. Turn left onto W. Buckskin Dr., and left onto W. Cimarron Dr. Turn right at the first cross street onto N. Buffalo Dr. Turn right onto W. Conestoga Dr. The property is on the left.
Direction Faces:
South
Neighborhood
Elementary School:
Central Ridge Elementary School
High School:
Crystal River High School
Middle School:
Crystal River Middle School
Agent Info
| No Image |
|
