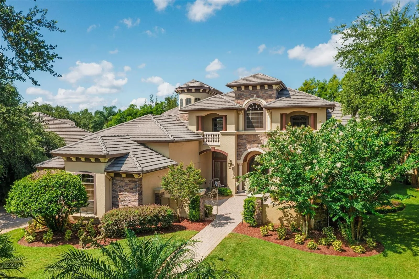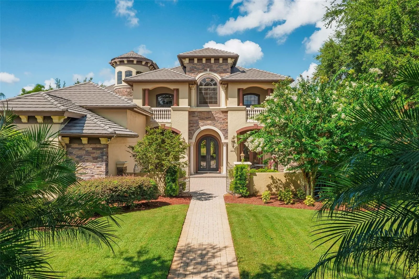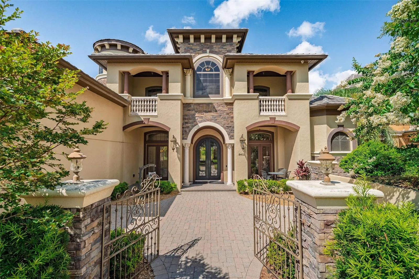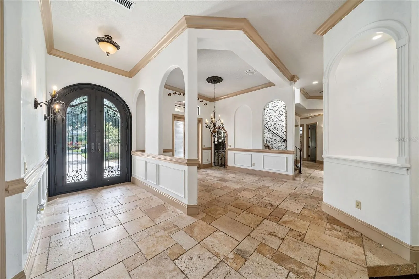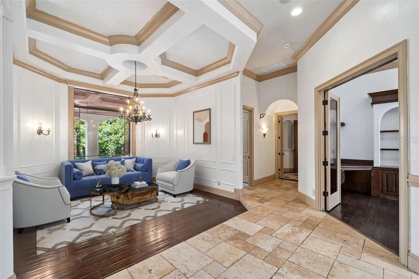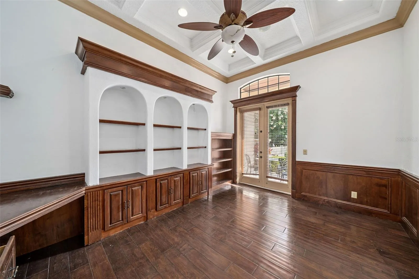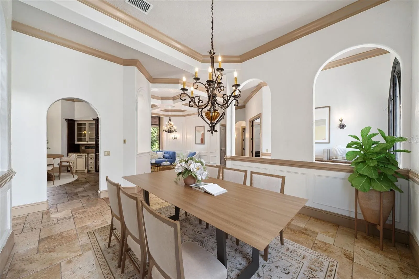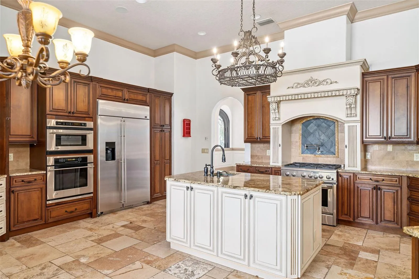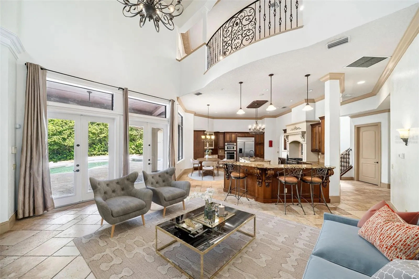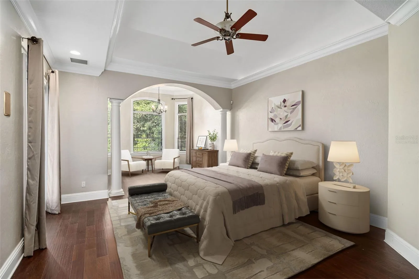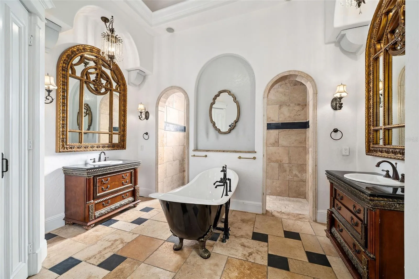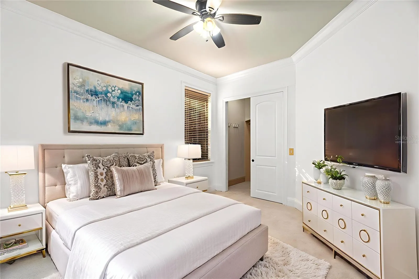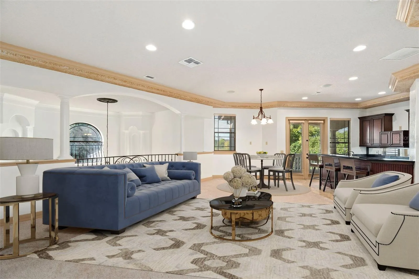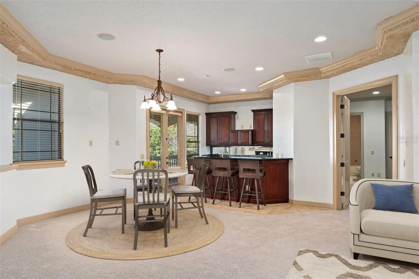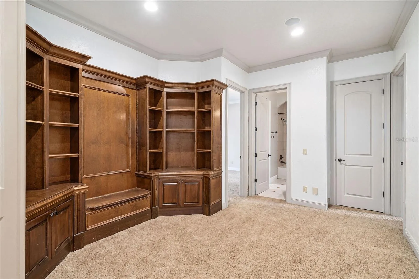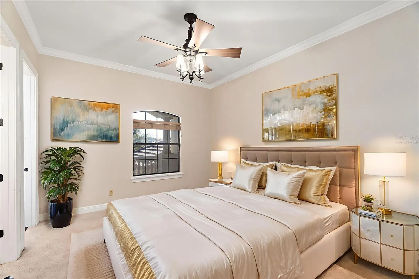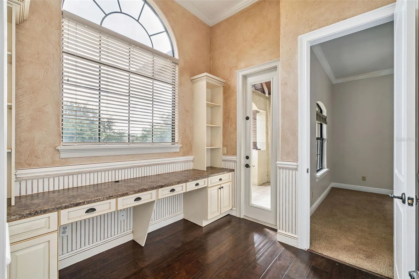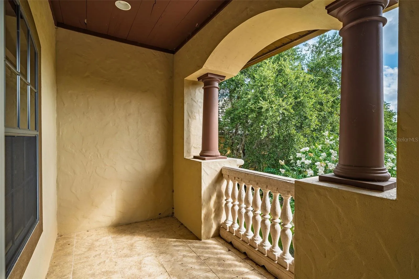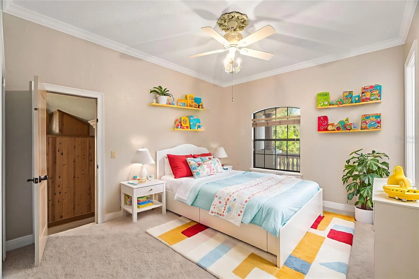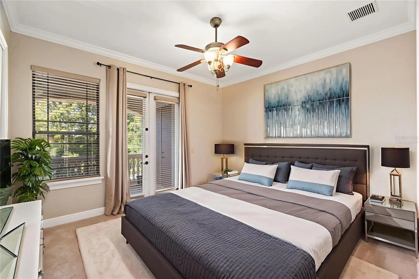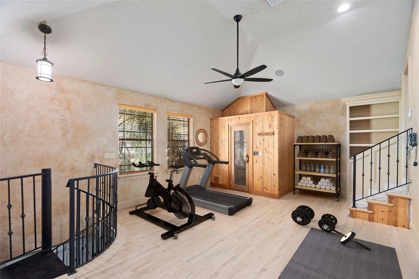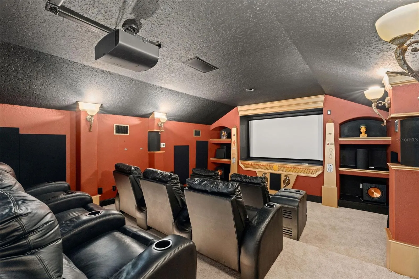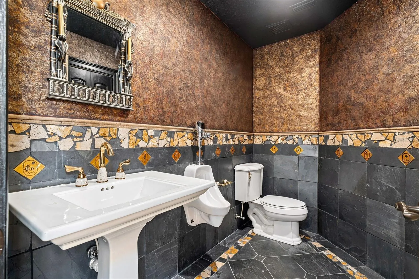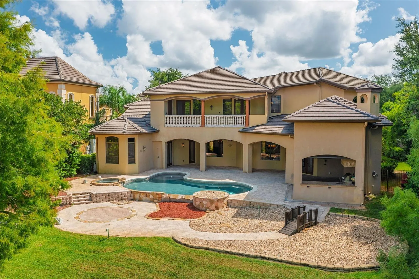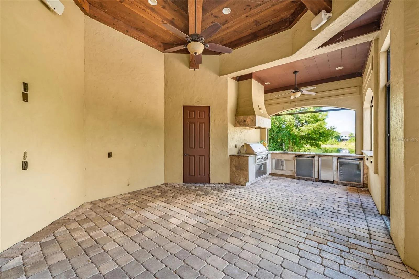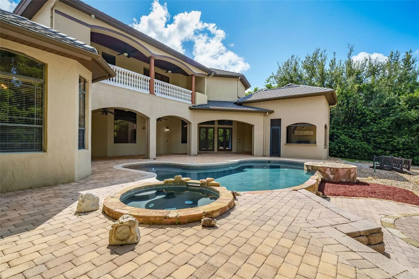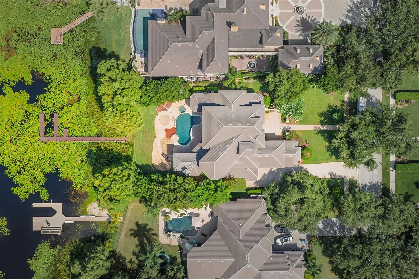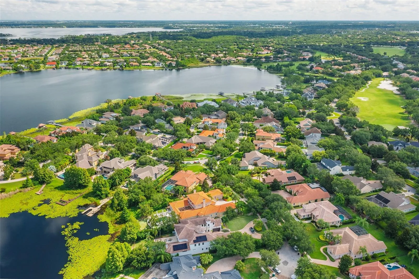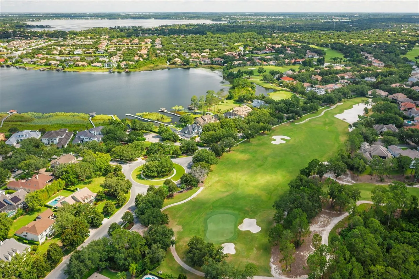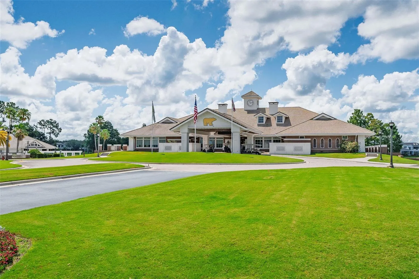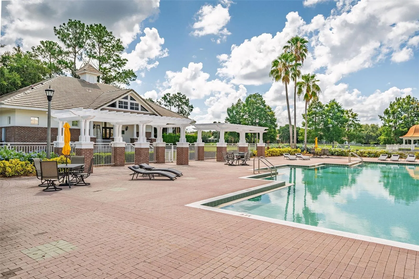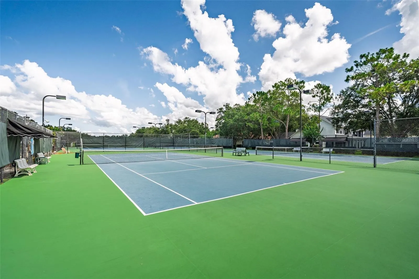One or more photo(s) has been virtually staged. Newly added virtually staged images to help with your interior design inspiration! Experience luxury waterfront living in the prestigious guard gated community of Keene’s Pointe. This custom estate offers over 6,000 sq ft of elegant living space with 5-bedroom ensuites and a full pool bath with shower and powder room off of the Theater. A chef’s kitchen with stainless-steel appliances, gas range with additional built-in oven and microwave. The gourmet kitchen opens to the breakfast nook and family room. Perfect for entertaining, the formal dining room features a Butler’s Pantry with wet bar and two wine refrigerators. Additional features include an office, bonus room with sauna that can be home gym or second floor primary closet. The expansive second floor loft features a full wet bar and separate projection theater with seating for eight.
The covered lanai offers motorized screens, summer kitchen and plenty of space for dining and lounging in the shade. The open-air pool features a spa and sun shelf. Rounding out the features of this property is the private boat dock on Lake Burden. Take in sunsets and nightly fireworks as you enjoy all this Florida lakefront has to offer.

